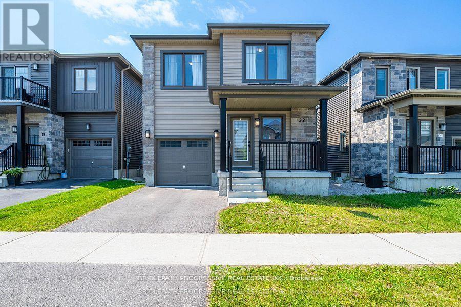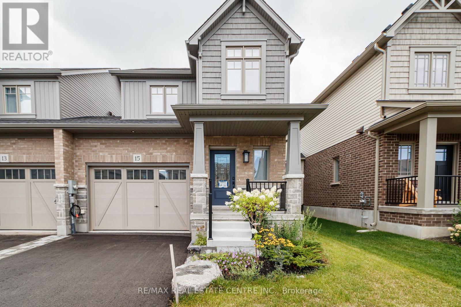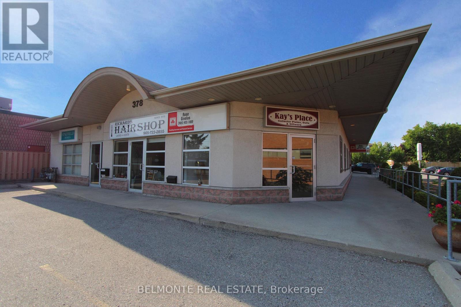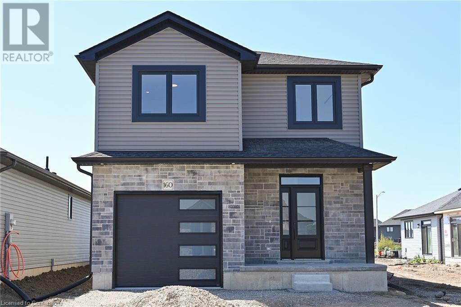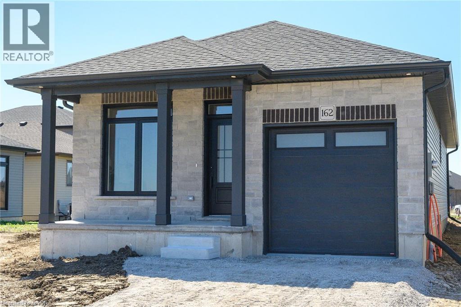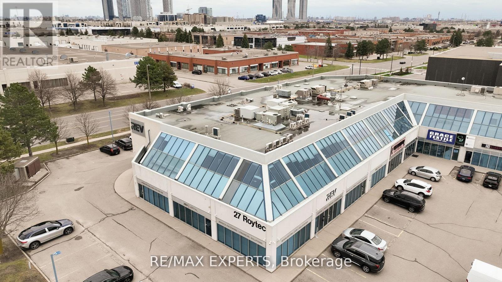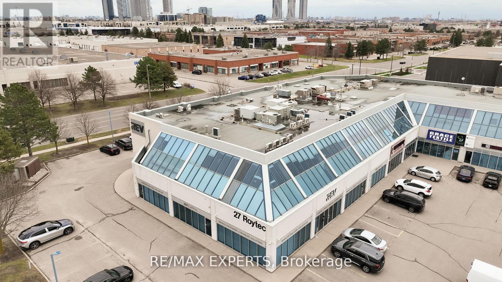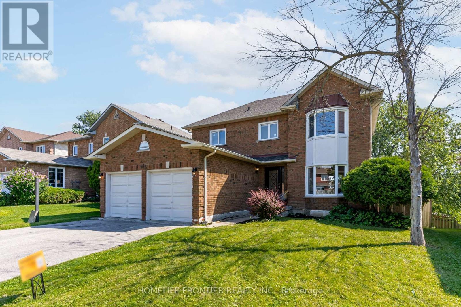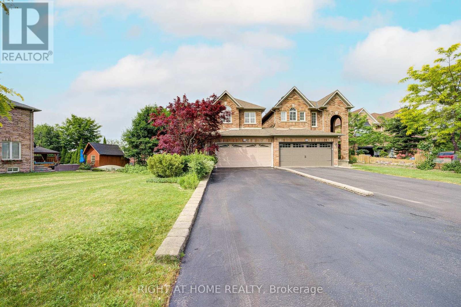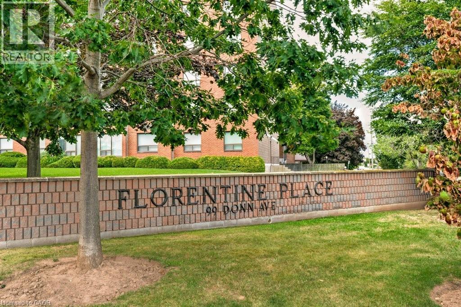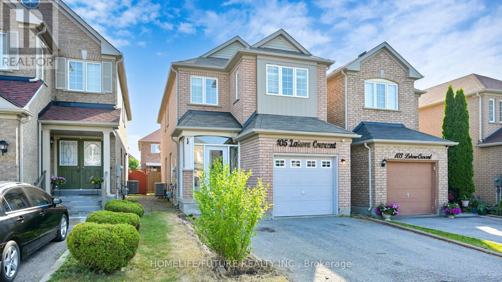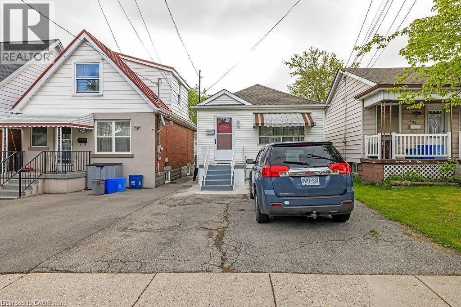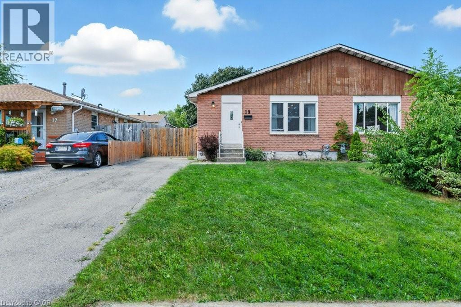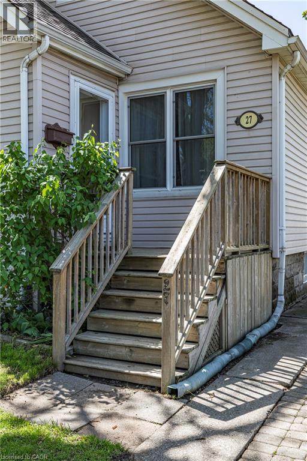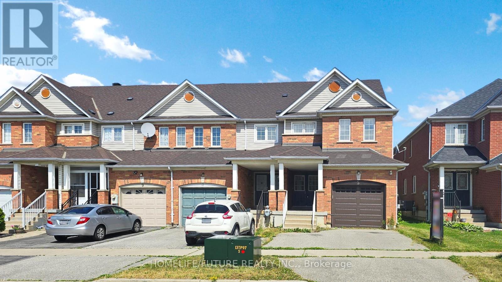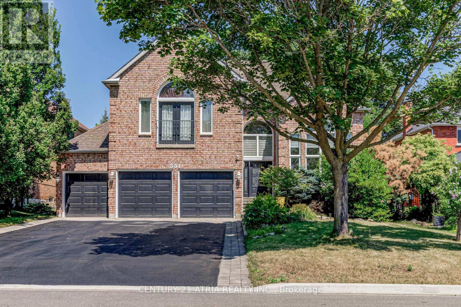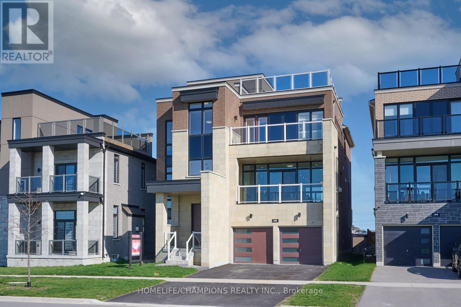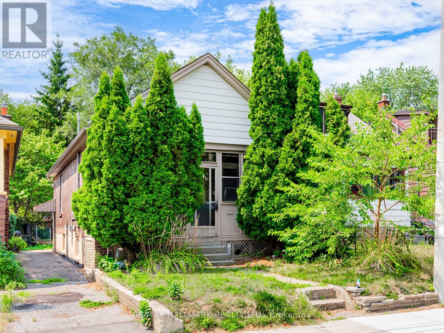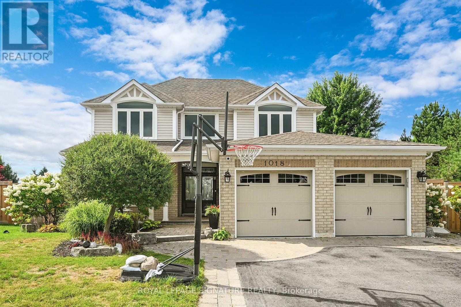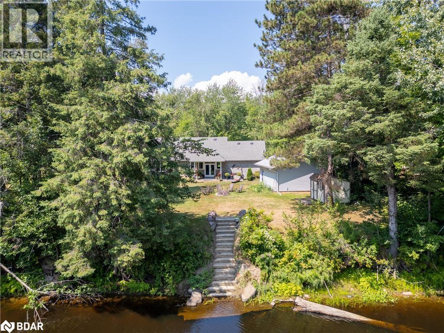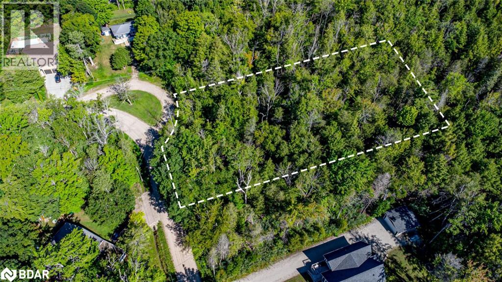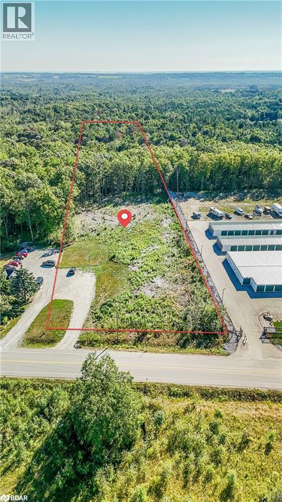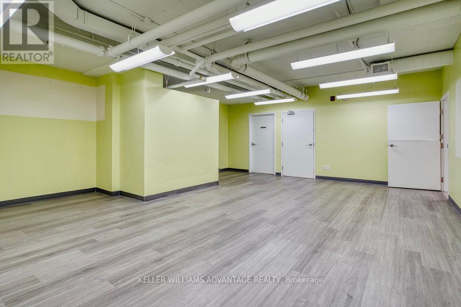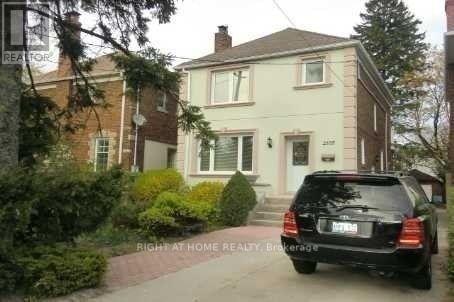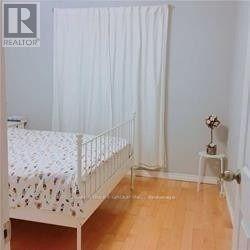1 Golden Eagle Way
Barrie, Ontario
Great location in the north end of Barrie for this family home. Close to shopping, schools, hospital and easy access to Hwy 400 and close to Little Lake. This home features 3 bedrooms, 3 bathrooms and bright finished basement with oversized windows and potential for in-law suite. New roof and attic insulation in 2019. New basement renovation in 2021 with new luxury Karastan carpet. Main floor renovation in 2023 with professional designer kitchen, premium fixtures, double induction oven, built in microwave, professional grade fridge and stainless steel dishwasher. Osmosis water system installed in kitchen. The adjacent family room features a fireplace and walkout to deck. There is a fully fenced yard with new shed (2023). Immediate possession is available. (id:50886)
Century 21 B.j. Roth Realty Ltd.
22 Alaskan Heights
Barrie, Ontario
Welcome to 22 Alaskan Heights, a newer two-storey home in an up and coming residential community in South Barrie. Approximately 1600 square feet over 2 floors. Main floor offers a bright, open concept modern layout with hardwood floors. The Kitchen has stainless steel appliances, granite countertops, a large centre island, breakfast bar and overlooks the Great Room. The Great Room has a walk out to a covered patio and a large fenced in backyard. There is also a large mudroom with a walkout to the garage. The main floor is enhanced by 9-foot ceilings, hardwood flooring, and an extra wide staircase. The Second floor has brand new laminate flooring and offers 3 spacious bedrooms and a den . The primary bedroom has a spacious 5 piece ensuite bathroom, large walk-in closet and a walk out to a covered deck. Conveniently located within walking distance to schools, parks, trails, and close to Highway 400, the GO Train, shopping, and Barrie's vibrant waterfront. Don't miss your chance to call this exceptional property home! (id:50886)
Bridlepath Progressive Real Estate Inc.
15 Shipley Avenue W
Collingwood, Ontario
Welcome to 15 Shipley Ave, Collingwood A Modern Luxury Semi in the Summit Way Community Step into this brand-new, never-lived-in semi-detached home, located in the desirable Summit Way community of Collingwood. Offering 3 spacious bedrooms, 3 stylish bathrooms, and 1,449 sq. ft. of thoughtfully upgraded living space, this property strikes the perfect balance between elegance and everyday comfort. The open-concept design fills the home with natural light, creating a warm and inviting atmosphere. The modern kitchen is equipped with premium Samsung stainless steel appliances, including a 5-year extended warranty. The main floor also showcases tasteful pot lighting, sleek finishes, and a seamless flow through the living and dining areas ideal for both entertaining and family life. Notable upgrades include: Custom window coverings throughout Built-in humidifier for year-round comfort Full Tarion Warranty protection Perfectly positioned in the heart of Collingwood, just minutes away from Blue Mountain Resort, where year-round activities include skiing, snowboarding, golfing, hiking, and cycling. Close to Colling woods lively downtown, featuring boutique shops, restaurants, and cafés, schools, parks ,and community amenities. Dont miss this opportunity to own a beautifully built, move-in-ready home. (id:50886)
RE/MAX Real Estate Centre Inc.
25 - 9 Winters Crescent
Collingwood, Ontario
Step into the lifestyle you've been dreaming of with this stunning Birch Model townhome, nestled in the Waterstone development in Collingwood's vibrant west end. Designed for those who crave both comfort and convenience, this contemporary home offers the ideal blend of form and function. Featuring three generously sized bedrooms, three beautifully appointed bathrooms, and a sun-filled open-concept living space, this model delivers effortless style with room to breathe. Whether you're working from home, entertaining friends, or simply relaxing after a day on the slopes or trails, this townhome rises to every occasion.Located just minutes from downtown Collingwood, you're perfectly positioned to enjoy the area's best shopping, dining, and local charm. And when adventure calls, you'll be moments away from Georgian Bay, Blue Mountain, scenic hiking trails, golf courses, and endless four-season activities. Additional highlights include: Inside-entry garage plus private driveway parking. Ample storage throughout. Whether you're looking for a full-time residence, weekend retreat, or investment in one of Ontarios most sought-after communities, the Birch Model is move-in ready and waiting for you. Live, work, and play right here at Waterstone. (id:50886)
Keller Williams Realty Centres
1006 - 1215 Bayly Street
Pickering, Ontario
Stunning South-West facing condo with incredible views of Frenchman's Bay! Step into this spacious and sun-filled 659 sq ft 1+1 bedroom condo that easily functions as a 2-bedroom unit. Featuring brand new vinyl flooring throughout, this freshly painted home boasts an open-concept layout, kitchen with stainless steel appliances, and a bright living area with a walk-out to the private balcony. Enjoy the convenience of ensuite laundry, an owned underground parking space, and an exclusive-use locker. Enjoy a full range of building amenities, including 24-hour security, a fully equipped gym, indoor pool, steam room, hot tub, yoga studio, party room, guest suites, and more. Ideally located with direct access to Hwy 401, and just steps from the Pickering GO Station, shopping, restaurants, and the stunning waterfront featuring a beach, park, marina, waterfront dining, and the charming Nautical Village. (id:50886)
Century 21 Infinity Realty Inc.
138 Rock Street
Smithville, Ontario
RAISED BUNGALOW RETREAT WITH POOL & IN-LAW SUITE IN FAMILY-FRIENDLY SMITHVILLE Nestled in the heart of one of Niagara’s most charming and fast-growing communities, this beautifully maintained raised bungalow is the perfect place to call home. From the moment you arrive, the oversized 56 x 203 ft lot and warm curb appeal set the tone for what awaits inside—a home designed to enhance everyday living across all stages of life. The main level provides a bright and functional layout with three spacious bedrooms and two fully renovated bathrooms , making single-floor living both stylish and effortless. The updated kitchen features granite countertops and opens to a welcoming living and dining area, ideal for family meals or cozy nights in. The lower level—accessible by a separate entrance—boasts a large bedroom, full bath, full kitchen, and expansive rec room with oversized above-grade windows. Whether you're planning for extended family, in-laws, this flexible space makes multigenerational living easy and private. Step outside to your personal oasis: a professionally landscaped backyard complete with an in-ground pool featuring a recently upgraded insulated liner and pump, a 6-person hot tub, a cabana with storage, artificial turf for low-maintenance living, and a fully fenced yard—perfect for summer entertaining or relaxing evenings under the stars. Extras like a large fruit cellar, workshop with 200 amp service, insulated garage doors, newer windows (2019), roof (2020), furnace, A/C, and hot water tank (2019) make this home truly move-in ready. With driveway parking for six and a location walking distance to top-rated schools, local parks, and trails, this property delivers the ideal blend of comfort, space, and community. Minutes from local shops, restaurants, and major commuter routes, this home checks every box for families, down-sizers, and professionals alike. Experience the best of Smithville living—this is the lifestyle you’ve been waiting for. (id:50886)
Your Home Sold Guaranteed Realty Elite
202 - 378 King Street W
Oshawa, Ontario
Great Retail & Professional Office Location (1,055 SF) In Oshawa. Situated On The North Side Of King Street Just East Of Gibbons & Across The Street From The Oshawa Centre. Building Fronts On Both King & Bond Street, With Ample Parking & Signage Available. Excellent Exposure To Busy Traffic Flow (25,000+ Vehicles Daily). (id:50886)
Belmonte Real Estate
160 Craddock Boulevard
Jarvis, Ontario
Move in ready! Discover this stunning 1,130 sqft bungalow nestled in the picturesque Jarvis Meadows, a premier development by EMM Homes. Perfectly designed for first-time homebuyers or those seeking to downsize, this 2-bedroom, 2-bathroom model offers the ideal blend of comfort and style. The thoughtfully crafted layout features generously sized bedrooms with optimal separation for privacy, along with beautifully designed 3-piece and 4-piece bathrooms. The open-concept living area seamlessly connects the dinette, kitchen, and great room, creating an inviting space for both relaxation and entertaining. Step outside onto the large covered porch, adding a perfect outdoor extension to your living space. Premium finishes throughout include luxury vinyl, a sophisticated brick and siding façade, and a designer kitchen complete with sleek quartz countertops. The home also offers a convenient rough-in for a 3-piece bathroom in the basement, ready for future customization. Don't miss out on the chance to make this dream home yours. Contact the listing agent today. (Room sizes are approximate) Are you ready to make the move? (id:50886)
Streetcity Realty Inc.
30 Assiniboine Drive
Barrie, Ontario
Welcome to this spacious home, located in the popular Holly Meadows area of Barrie, conveniently located for easy commuting, close to all amenities. This great home on a quiet family court has undergone extensive renovations. Entire home freshly painted, popcorn ceiling on main & second level has been removed for a fresh, clean look. Brand new flooring on main & second level, new lighting fixtures throughout, updated door hardware, new front deck boards & stairs. The front entrance welcomes you to open concept living to the kitchen/dining area with brand new quartz counter & modern sink in the kitchen. Ground level provides you with a spacious family room, with gas fireplace and entrance to private back yard, fully fenced in for privacy and a full sized deck for entertaining. Updated powder room with new marble ceramic flooring, lighting, fixtures and vanity. Convenience of laundry on the ground level and extra living space for a den or play area for the family, with a convenient second entrance to the back yard, completes this level. Third level offers 3 bedrooms, master with walk in closet and a freshly reno'd 4pc bath with marble ceramic, new vanity, new bath fixtures & new lighting. Brand new central air and the complete yard with new seeded top soil to give you a fresh new, green lawn in the coming months. This home is move in ready. Don't miss out on this one. Book your private showing today! (id:50886)
Sutton Group Incentive Realty Inc.
162 Craddock Boulevard
Jarvis, Ontario
Move in ready! Discover this stunning 1,130 sqft bungalow nestled in the picturesque Jarvis Meadows, a premier development by EMM Homes. Perfectly designed for first-time homebuyers or those seeking to downsize, this 2-bedroom, 2-bathroom model offers the ideal blend of comfort and style. The thoughtfully crafted layout features generously sized bedrooms with optimal separation for privacy, along with beautifully designed 3-piece and 4-piece bathrooms. The open-concept living area seamlessly connects the dinette, kitchen, and great room, creating an inviting space for both relaxation and entertaining. Step outside onto the large covered porch, adding a perfect outdoor extension to your living space. Premium finishes throughout include luxury vinyl, a sophisticated brick and siding façade, and a designer kitchen complete with sleek quartz countertops. The home also offers a convenient rough-in for a 3-piece bathroom in the basement, ready for future customization. Don't miss out on the chance to make this dream home yours. Contact the listing agent today. (Room sizes are approximate) Are you ready to make the move? (id:50886)
Streetcity Realty Inc.
824 Millard Street
Whitchurch-Stouffville, Ontario
Opportunity to own Income Generating property from Legal 2 BR. Legal Basement Suite with large Walk in Closet and In Suite Laundry** Just rented for $2000 (Starting from August 1st 2025, Month to month). Separate Big Room as Owner Occupied Recreation Room and Separate Bath (Can be Rented Individually). Perfect for investors or families looking to offset their mortgage! Absolutely Gorgeous Well Maintained Home, In The Heart Of Stouffville ***Fully Upgraded: Brightly Lit, Sun Filled, Windows All Around, Modern Open Concept Kitchen With Quartz Counter Top*** 9 Ft Ceiling On Main, Stamp Concrete Backyard With Beautiful Landscaping, Hardwood Floor Through Out Main & Upper Level All Lights Has Been Upgraded & Pot Lights. Laundry On Main**Close To Shopping, Restaurants, Banks, Go Transit, School & Park** (id:50886)
Property.ca Inc.
93 Casely Avenue
Richmond Hill, Ontario
Luxurious Townhome in Prestigious Richmond Green Community; Sun-filled end unit with premium front yard; Well-maintained, move-in condition; Spacious Office on G/F can be multiple purposes with full bath; 9 feet Ceilings on Living Levels; Hugh sized closets and storages; Close to Highway Exits, Costco, Home Depot, shoppings, amenities and dinings; Neighboring Picturesque Park, Library and Sports Centre; High ranked schools zoning. (id:50886)
Nu Stream Realty (Toronto) Inc.
9, 10 And 11 - 27 Roytec Road
Vaughan, Ontario
Extremely rare opportunity to own a recently renovated top-to-bottom 14,001 sq ft office space in the heart of East Woodbridge! This state-of-the-art property, professionally designed with high-end upgrades, spacious kitchen with a billiard table, fully equipped gym with showers, designer furniture, temperature controlled server room, prayer room, heated floors and much more, consists of 3 adjacent units that must be sold together. All first floor windows and roof were recently replaced. Advanced security system and access control system. Amazing opportunity for an investor looking for a rare 5% CAP, as the seller would prefer to stay on as a tenant for up to 3 years. Vacant possession is also possible. Must be seen! (id:50886)
RE/MAX Experts
3116 - 7895 Jane Street
Vaughan, Ontario
VACANT PROPERTY! Award winning luxurious stunning one bedroom condo plus a den at The Met By Plazacorp. Open concept, 624 sq feet, bright / spacious layout with beautiful unobstructed south facing views, high ceilings, floor to ceiling windows, quartz countertops, tile backsplash, stainless full size appliances, laminate floors. Ensuite laundry, Bike Storage, Game Room, Gym, Media Room, Party/ Meeting Room, Visitor Parking, Concierge/ Security, Prime Downtown Vaughan Location, Steps from new subway and bus terminal, shops, resturants, Vaughan Mills Mall, parks, 30 minute ride to union station, underground parking, and locker. Don't Miss This Opportunity!!! (id:50886)
Sutton Group Quantum Realty Inc.
9, 10 And 11 - 27 Roytec Road
Vaughan, Ontario
Extremely rare opportunity to own a recently renovated top-to-bottom 14,001 sq ft office space in the heart of East Woodbridge! This state-of-the-art property, professionally designed with high-end upgrades, spacious kitchen with a billiard table, fully equipped gym with showers, designer furniture, temperature controlled server room, prayer room, heated floors and much more, consists of 3 adjacent units that must be sold together. All first floor windows and roof were recently replaced. Advanced security system and access control system. Amazing opportunity for an investor looking for a rare 5% CAP, as the seller would prefer to stay on as a tenant for up to 3 years. Vacant possession is also possible. Must be seen! (id:50886)
RE/MAX Experts
9, 10 And 11 - 27 Roytec Road
Vaughan, Ontario
Extremely rare opportunity to own a recently renovated top-to-bottom 14,001 sq ft office space in the heart of East Woodbridge! This state-of-the-art property, professionally designed with high-end upgrades, spacious kitchen with a billiard table, fully equipped gym with showers, designer furniture, temperature controlled server room, prayer room, heated floors and much more, consists of 3 adjacent units that must be sold together. All first floor windows and roof were recently replaced. Advanced security system and access control system. Amazing opportunity for an investor looking for a rare 5% CAP, as the seller would prefer to stay on as a tenant for up to 3 years. Vacant possession is also possible. Must be seen! (id:50886)
RE/MAX Experts
615 Sandford Street
Newmarket, Ontario
Welcome to this stunning 4-bedroom gem that epitomizes modern elegance and comfort. Nestled in a desirable neighborhood, this recently renovated home offers an abundance of space and natural light. Step inside and be greeted by the grand foyer, setting the tone for the upscale features that await. The open-concept layout seamlessly connects the spacious living room, perfect for gatherings, to the chef's dream kitchen complete with high-end appliances, ample counter space, and a large island. Other highlights of this home include a bright dining room, a large and modern fireplace, high ceilings. Master bedroom comes with walking closet and 4 pc ensuite. 3other bedrooms are all bright, large and with good size closets. (id:50886)
Homelife Frontier Realty Inc.
28 Lorridge Street
Richmond Hill, Ontario
Beautiful Linked Home 1839 sqft Attached by Garage Only, Located in Desirable Oak Ridge Wilcox Lake Area. Double Car Garage, Extended Driveway for Additional Parking (Total 6). No sidewalk, no Neighbours in the Front. Professionally Landscaped Front and Backyard. Functional Layout, Separate Dining Room, Bright & Sunny Family Room with Gas Fireplace. New Hardwood Flooring on Main Level and Staircase. California Shutters. Modern Kitchen with Five Gas Burning Stove, Built in Double Oven and Microwave. Finished Basement has a Recreational Room and Additional One Room with Potential of Having Bedroom and a 3 pcs Rough In Washroom Kitchen. Access to garage. Move in ready! (id:50886)
Right At Home Realty
26 Weir Street S
Hamilton, Ontario
Welcome to 26 Weir Street South, a charming and character-filled 1.5 storey brick home offering 1,326 sqft of move-in ready living space. From the moment you step inside, you'll be captivated by the timeless original woodwork, including the elegant staircase, classic bannisters, solid wood doors, and vintage baseboards that echo the home's historic charm. Stunning stained glass windows in both the foyer and dining room add a unique touch of elegance and warmth. The main floor features a spacious living room with a large bay window that floods the space with natural light. The formal dining room is perfect for hosting, while the bright eat-in kitchen includes a breakfast bar for casual meals and conversation. Sliding patio doors lead to a generous covered deck, ideal for entertaining guests. Step outside to a private, fully fenced backyard, a tranquil and beautifully landscaped retreat. Whether you're relaxing with a morning coffee, hosting a summer barbecue, or letting the kids play freely, this peaceful outdoor space offers something for everyone. Upstairs, you'll find three comfortable bedrooms and an updated 4-piece bathroom. The basement adds even more living space with a cozy rec room, a 2-piece bath, and a separate side entrance, offering in-law suite or rental potential. A paved driveway with parking for up to three vehicles, leads to a detached single-car garage with hydro, perfect for a workshop or man cave. Located in a friendly, family-oriented neighbourhood just steps from Montgomery Park, and close to schools, restaurants, shopping, and public transit. Quick highway access makes commuting to Toronto or Niagara a breeze. Don’t miss your chance to own this beautiful, well-maintained home, it’s full of character, comfort, and charm. Book your showing today! (id:50886)
Royal LePage Burloak Real Estate Services
205 - 1 Emerald Lane
Vaughan, Ontario
Bright & Spacious 1 Bedroom Condo in the Sought-After Crestwood-Springfarm-Yorkhill community of Vaughan! This charming 1-bedroom with large windows, South facing private balcony, and plenty of natural light. This home offers comfort and a condo featuring a functional open-concept layout. Enjoy top-tier building amenities, including an outdoor pool, exercise room, recreation room, guest suite and 24-hour gatehouse security in a well maintained community. Close to Great schools, abundant parks, and convenient access to stores, restaurants, recreational facilities, and transit. One parking is included in the lease. (id:50886)
Sutton Group-Admiral Realty Inc.
99 Donn Avenue Unit# 408
Stoney Creek, Ontario
Spacious 2-bedroom, 2-bathroom condo in the heart of Stoney Creek! Offering over 1000 sq ft of living space, this unit features a large primary bedroom with ensuite bath, in-suite laundry, and a screened-in porch perfect for enjoying your morning coffee. Additional highlights include 1 underground parking space, 1 external locker for extra storage, and a functional layout with excellent potential. It’s an incredible opportunity to customize and add value in a sought-after location close to parks, schools, shopping, and easy highway access. (id:50886)
RE/MAX Escarpment Realty Inc.
105 Lahore Crescent
Markham, Ontario
Welcome To This Beautifully Maintained, Sun-Filled Home Situated In The Sought-After Markham And Steeles Community. This Charming Residence Offers An Open-Concept Layout With 9 Ft. Ceilings On The Main Floor And Features Elegant Hardwood Flooring In The Living And Dining Areas. Enjoy Cooking In The Modern Kitchen, Complete With Stainless Steel Appliances, A Stylish Backsplash, And Ample Cabinetry For All Your storage Needs. The Home Boasts Double Front Doors For Added Curb Appeal And Convenience. The Spacious Primary Bedroom Features A Luxurious 5-Piece Ensuite Bathroom And Has Been Freshly Painted Throughout, Making This Home Move-In Ready. Perfectly Located Close To Schools, Parks, Shopping, And Transit - This Is A Rare Opportunity You Don't Want To Miss! Finished Basement Kitchen, One Bedroom, Full Washroom And Separate Entrance ** This is a linked property.** (id:50886)
Homelife/future Realty Inc.
201 East 23rd. Street
Hamilton, Ontario
Welcome to 201 East 23rd Street – a solid brick bungalow with great income potential in a desirable Hamilton Mountain location! This 2+2 bedroom, 1+1 bathroom home features a separate entrance to the fully finished basement, making it ideal for in-law setup or rental opportunities. The main level offers a bright living space and two spacious bedrooms. The lower level includes two additional bedrooms, a full bath. Enjoy a private, fully fenced backyard with a large deck and a detached garage with ample parking. Close to schools, parks, shopping, transit, and major highways – a smart investment or perfect family home! (id:50886)
Bridgecan Realty Corp.
19 Lampman Crescent
Thorold, Ontario
This semi-detached back split, nestled in one of Thorold’s most desirable neighbourhoods, offers an ideal combination of space, comfort, and convenience. Move-in ready and finished from top to bottom, this home provides a bright and welcoming atmosphere throughout. The main floor features a well-laid-out kitchen with a gas range, flowing seamlessly into a spacious living and dining area ideal for everyday living. Freshly painted with sleek potlights and a smooth ceiling finish, the space feels modern, open, and inviting. Upstairs, you'll find three well-sized bedrooms along with a full bathroom. The lower level is a standout feature, offering a fully finished basement complete with a three-piece bathroom and the flexibility to create an additional bedroom, office, or recreation space. The backyard is fully fenced, offering a private space for relaxation, play, or entertaining. A gated parking pad adds both convenience and security for your vehicle, completing a home that is ready for you to move in and make your own! (id:50886)
Royal LePage State Realty Inc.
239 Rosewood Road
Hamilton, Ontario
Welcome to this charming 1.5-storey home showcasing hardwood floors and a modern kitchen with stainless steel appliances including fridge, stove, dishwasher, and microwave. A French door off the dining room leads to a spacious deck, ideal for summer entertaining. Situated in a fantastic East Hamilton neighbourhood with convenient Red Hill access, you're close to parks, schools, and shopping. The finished basement is fully insulated with separate entrance and potential inlaw-suite capability, perfect for rental income or multigenerational live, offering potential for additional living space. Flexible possession move in anytime! (id:50886)
Platinum Lion Realty Inc.
27 Barons Avenue N
Hamilton, Ontario
Boundless potential on Barons! Welcome to this charming 1,240 sqft home nestled in the heart of the family-friendly Homeside community. Ideal for first-time buyers/those looking to build equity or ready to transition from condo living, this delightful home offers space & convenience. A rare triple tandem stone driveway provides ample parking while the homes original features: hardwood flooring under carpet in the living room & several original wood doors offer timeless character. The main floor includes a bedroom, a full 4-piece bathroom, large laundry room w window & utility sink, spacious family room addition, surrounded by windows w cedar sills & accent wall just off the kitchen, that offers excellent versatility (easily transformed, if desired, into a 3rd bedroom with a walk-in closet). Optional 4th bedroom, if desired, converting the current laundry room & walk-in closet back into a bedroom as it was originally. The spacious & bright upper-level bedroom offers comfort, privacy, walk-in closet & reading nook. You will appreciate the ample storage space throughout: in the basement, under the back addition crawl space & inside the backyard shed. Key Updates Include: most windows updated by current owner, new roof shingles & plywood (2022) & leaf guards (2008), Furnace & A/C (2009) serviced annually by Shiptons; most recently in April 2025 with upgraded filter design, owned water heater & 100-amp panel. Basement waterproofed by Omni (2009) with warranty & Super Sump pump replaced (2018). Enjoy the fully fenced yard featuring a deck, storage shed & mature perennial gardens that add natural beauty. Just minutes from Red Hill Parkway, QEW & mountain access, with easy connections to public transit & the upcoming LRT. Walk to schools, parks, Centre Mall, Kenilworth Ave & bustling Ottawa Street, known for Saturday farmers markets, trendy shops & cafes. Do not miss this opportunity to own a character-filled home in a vibrant neighbourhood! Some photos virtually staged. (id:50886)
RE/MAX Real Estate Centre Inc.
5 Holloway Road
Markham, Ontario
Welcome to this beautifully maintained and freshly painted 3-bedroom, 3-bathroom end unit townhome, nestled in the highly desirable Cedarwood neighborhood of Markham. Brimming with natural light and boasting a modern layout, this home offers the perfect blend of style, space, and functionality.Open-concept living and dining area with elegant hardwood floors, pot lights, and large windows for an airy, bright ambianceModern eat-in kitchen with ceramic flooring and a walk-out to a private backyard - perfect for entertaining or relaxing outdoors. Washer and dryer conveniently located on the second floorFreshly painted throughout, creating a clean, move-in-ready feelBasement Apartment (Separate Entrance):Ideal for extended family the finished basement includes: spacious bedroom, full bathroom, Separate laundryComfortable living area with private entranceDriveway and garage provide parking for up to 3 vehicles?? Prime Location:Situated in one of Markham's most vibrant and accessible areas, this home is:Walking distance to Markham & Steeles, Walmart, Lowe's, banks, schools, parks, and shopping plazasMinutes from Highways 401 & 407 for an easy commuteThis is an exceptional opportunity to own a stylish and versatile home in one of Markham's most convenient and family-friendly neighborhoods! (id:50886)
Homelife/future Realty Inc.
331 Binns Avenue
Newmarket, Ontario
Welcome to your forever home a truly exceptional property nestled in one of the most prime and beautifully landscaped locations. This home is more than just a place to live; its the lifestyle upgrade youve been waiting for. Step into a grand open foyer with soaring ceilings that immediately create a sense of space and elegance. The oversized main floor family room is ideal for both intimate evenings and large gatherings. Whether you're hosting guests or enjoying a quiet night in with loved ones, this space effortlessly adapts to your lifestyle. The heart of the home the kitchen and dining area is warm, inviting, and perfectly positioned to overlook the dream backyard. Enjoy your own resort-style inground pool, a basketball cement court, and lush landscaping that transforms the space into a personal outdoor retreat designed for both relaxation and entertainment. Interior features have been thoughtfully upgraded throughout: The living room windows feature motorized zebra blinds for comfort and convenience. The dining room and eat-in kitchen are adorned with classic California shutters, adding charm and functionality. Elegant hardwood flooring, crown moulding, and luxury finishes elevate every room with timeless sophistication. Upstairs, discover four generously sized bedrooms, including three with private ensuites, offering comfort, privacy, and flexibility for your family's evolving needs. The home also features four beautifully appointed washrooms, a three-car garage, and plenty of storage throughout. Situated just minutes from top-rated schools, major shopping malls, hospitals, and scenic parks, this home strikes the perfect balance between peaceful living and urban convenience. This is more than just a house - its where your next chapter begins. Welcome home. (id:50886)
Century 21 Atria Realty Inc.
195 Port Darlington Road
Clarington, Ontario
Lakefront Seven Star Luxury Model | Just 40 Minutes from Toronto | Soaring 10'6' Ceilings Designed for Culinary & Active Lifestyles | Rooftop Terrace with Stunning Views. Rare opportunity to lease a modern and luxury residence, set directly on Lake Ontario in one of the GTAs most coveted waterfront communities. The Residence offers 4 bedrooms, 3.5 bathrooms, and 4,061 sqft of upscale living space, featuring soaring 10'6' ceilings on main, 9' on second, tall windows throughout, pot lights, hardwood floors on main, and a private 4-stop elevator. The chef-inspired kitchen is a culinary dream, equipped with built-in Thermador and Liebherr appliances, a dedicated pantry room, and premium finishes perfect for both entertaining and everyday gourmet cooking. Furthermore, an additional 792 sqft of outdoor living, featuring three balconies two with unobstructed views of Lake Ontario and a rooftop terrace offering panoramic lake vistas. Perfect for morning yoga, sunset dining, or effortless weekend entertaining. Garage offers an oversized tandem 3-car garage with EV rough-in, 7 total parking spaces, and generous storage space. Steps to beaches, parks, and scenic trails embrace the ultimate active lifestyle by the lake. Come experience it for yourself! (id:50886)
Homelife/champions Realty Inc.
1116 - 20 Dean Park Road
Toronto, Ontario
Fabulous Unit With Breathtaking Views Of Toronto Skyline, CN Tower, Green Space and Beautiful Sunsets. This 2 Bedroom, 2 Bathroom Unit Boasts New Wide Plank Luxury Vinyl Flooring, Dining and Living Room Space Comfortably Fits A Family With A Balcony to Enjoy The Evenings. Electrical Panel Updated To Breakers. The Condo Has Many Amenities For Those Who Are Eager To Utilize The Pool, Sauna, Gym, Tennis Courts or Party Room. Close To All Amenities and A Prime Location To Access 401. (id:50886)
Royal Heritage Realty Ltd.
Main Level - 43 Berner Trail
Toronto, Ontario
Welcome to this spacious and beautifully updated detached home located in one of Scarborough's most desirable and convenient neighborhoods near Neilson and Sheppard. The main floor features 3 generously sized bedrooms, 2 full bathrooms, a brand-new kitchen, and has been freshly painted throughout, offering a clean and modern living space. Laundry access is at the basement level. Situated on a quiet, family-friendly street with a large front and backyard, private carport parking, and a functional layout, this home is perfect for comfortable family living. Conveniently close to Hwy 401, Malvern Mall, community center's, schools, libraries, medical facilities, and major banks, this property offers easy access to all essential amenities. A rare opportunity to own a move-in ready home in a high demand location. (id:50886)
Lucky Homes Realty
244 King Edward Avenue
Toronto, Ontario
A rare chance for builders, renovators, or anyone dreaming of designing their own custom home! Set on a generous lot in a highly desirable, walkable neighborhood, this property is ideal for creating a beautiful, personalized home that stands out. Whether you are looking to build new, expand, or renovate, this is a fantastic opportunity you won't want to miss. At the same time, the existing bungalow is full of charm and move-in ready, offering flexibility for first-time buyers and downsizers alike. It's a great condo alternative with character, space, and potential. Nestled just a short walk from picturesque Taylor Creek Park, Woodbine & Main Subway Stations, schools, and the vibrant Danforth, the home offers exceptional urban convenience. Inside, you'll find a welcoming enclosed front porch/sunroom, a bright kitchen with exposed brick, and an open-concept living/dining area with a skylight and large windows. The main-floor bedroom overlooks the private, fully fenced backyard and retains its original hardwood flooring. The finished basement includes a 5-piece bathroom, additional bedroom, kitchenette, and a cozy rec room ideal for guests, extended family, or a home office. The backyard features a storage shed and ample space for gardening or outdoor entertaining. This is a rare opportunity you won't want to miss! (id:50886)
RE/MAX Hallmark Realty Ltd.
Bsmt - 1101 Windgrove Square
Pickering, Ontario
Lease A Private Basement Apartment With A Walkout In A Great Community In Pickering With Utilities | Two Bedrooms, One Full Bathroom, One Parking Space | Enjoy The Privacy Of Your Rental | Laminate Floors In The Open Area + Main Bedroom | 3 Pc Bathroom and Built In Closet In Second Bedroom | Open Concept Kitchen Over Looking Living Space. (id:50886)
RE/MAX Rouge River Realty Ltd.
Bsmt - 1018 Glenbourne Drive
Oshawa, Ontario
Wow Location!! Location!! Absolutely Gorgeous! Beautiful Detached House with Newly Built Two Bedroom Legal Basement Apartment. Sun filled & Open Concept Great Room. Laminate Floors Throughout. Separate Laundry. Extended Cabinets In Kitchen! Excellent Layout. 2 Large Bedrooms With Large Windows. One Full Washroom with a Power room. Great Layout!. Just Steps To 3 Schools & Parks. Close to all amenities. (id:50886)
Royal LePage Signature Realty
7249 Davy Drive
Washago, Ontario
Located on the serene Black River in Ramara Township, this beautiful brick bungalow, built in 2018, offers the perfect blend of comfort, style, and waterfront living. Step into the spacious, screened-in front porch — a welcoming space to enjoy the peaceful surroundings. Inside, the open-concept layout features vaulted ceilings and a bright, airy living space that includes a large living room with a double-sided gas fireplace, a dining area, and a modern kitchen with quartz countertops, stainless steel appliances, and an induction stove.The kitchen and dining room feature expansive windows and a French door walkout to a covered patio with scenic river views — ideal for entertaining or relaxing outdoors.The waterside primary suite includes a walk-in closet and a 4-piece ensuite. Two additional bedrooms offer comfortable accommodations, with one enjoying the warmth of the shared double-sided fireplace. Heated large-format ceramic tile flooring runs throughout, providing cozy year-round comfort. A 3-piece main bathroom features a spacious walk-in shower. Unwind in the private outdoor hot tub after a day on the river. This property also includes a two-car attached garage with inside entry, plus a newer, oversized detached garage — perfect for a workshop, storing another vehicle, or housing all your recreational toys. Enjoy direct river access for canoeing, kayaking, paddle boating, or boating from your own backyard. All this just minutes from Casino Rama, Washago, and Orillia. (id:50886)
RE/MAX Hallmark Chay Realty Brokerage
42 Milner Crescent
Ajax, Ontario
Discovery Bay in South Ajax! Welcome to 42 Milner Crescent - Steps to Rotary Park at Duffins Creek and the Ajax Waterfront Trail. One stroll and the revelation will hit you - we should have moved here sooner! Combine the Location with over 4600 sq. ft. of thoughtfully finished Living Space and you've found Your Forever Home. Pride of Ownership throughout. Colourful perennial gardens front and back. Enclosed Double Door entry welcomes you to a spacious, sunny interior. Hardwood Flooring, 7" baseboards, crown moulding, wainscotting, huge windows and large principal rooms. This one checks all the boxes. Large formal Living and Dining rooms, each with a Bay Window, are separated by lovely French Doors. Productivity levels will soar in the Executive-sized Den - morning sunshine assured via the large Bay Window. The open concept Family Room features a Woodburning Fireplace with Insert - so cozy on cold winter nights. The freshly painted Kitchen offers a classic, functional design and features a center island and a generous Pantry. The Breakfast area is surrounded by windows and has a French Door Walk-out to the massive, two-tiered 40 ft Deck - ample privacy courtesy of the well positioned landscaping. Barbeque, beverages and blossoms - the perfect summer! The fun continues on the beautiful lower level with a Billiards area, a Media zone with Gas Fireplace/stove, Cocktail zone featuring custom cabinetry and Corian Island, and a Game/Play zone for the kids. A separate Exercise room can be easily converted to Bedroom 5. The sundrenched top floor has windows in every direction. A well-configured 5-piece main bathroom is complemented by the large family-friendly double vanity. Three generously-sized secondary bedrooms feature closet organizers and comfy carpeting under foot. The Primary bedroom spans the entire back of the home and boasts 2 walk-in closets and a 4-piece ensuite with tub. Please see Virtual Tour. (id:50886)
Century 21 Regal Realty Inc.
38 Lasalle Trail
Tiny, Ontario
PEACEFUL FORESTED LOT JUST STEPS FROM GEORGIAN BAY - ENDLESS POSSIBILITIES AWAIT YOUR VISION! Nestled in the peaceful community of Tiny, this forested vacant lot offers the ultimate in serenity while being just steps from the sparkling shores of Georgian Bay and a short stroll to the beautiful Coutnac Beach. Outdoor enthusiasts will love being only 11 minutes from Awenda Provincial Park, where year-round adventures await, and just 6 minutes from a nearby marina and boat launch for boating, fishing and waterfront fun. The conveniences of Penetanguishene, with its shops, dining, services and entertainment, are only 15 minutes away. Set on a generous 0.41-acre lot (116 x 201 ft), this property provides ample space to design and build your dream home with no rear neighbours for outstanding privacy. With SR zoning supporting residential development, this is an incredible opportunity to create your ideal lifestyle in a tranquil natural setting. (id:50886)
RE/MAX Hallmark Peggy Hill Group Realty Brokerage
1881 Commerce Park
Innisfil, Ontario
Positioned in the heart of growing Innisfil, this 2.33-acre commercially zoned lot presents an exceptional development opportunity. The property is has appx 1.7 acres cleared and ready to build, with zoning that supports a wide variety of permitted uses—including self storage. With the capacity to accommodate a facility of up to 40,000 sq. ft., this site is ideal for end users or investors seeking to capitalize on Innisfil’s rapid growth and expanding commercial market. Potential line of site from Hwy 400. Site Plan Application submitted for a 30,000sf building - size and specs can still be adjusted. Available as a land sale, building sale, or building lease. Or, bring your own plans for a build-to-suit. (id:50886)
Maven Commercial Real Estate Brokerage
5038 Thornton Road N
Oshawa, Ontario
Welcome home to this "one-of-a-kind CUSTOM LUXURY ESTATE" in Raglan, set on 51 picturesque rolling acres, including 30 acres of farmland. This stunning property offers over 7,000 sf of living space, designed with unparalleled craftsmanship & high-end finishes. This 6 bedroom, 6 bath home has exquisite interior features, a grand entrance w/custom granite flooring, hardwood floors and soaring high ceilings throughout. Modern, updated kitchen featuring granite countertops, a custom marble backsplash, B/I stainless steel appliances with gas stove, commercial-grade fridge & freezer-perfect for entertaining. Panoramic views from every room, filling the home w/natural light, open concept family room with a cozy fireplace, an additional media room with 16ft ceilings & gas fireplace. Coffered 10ft ceilings in both the living & dining rooms, all the bedrooms feature their own ensuite bathrooms, offering ultimate privacy. Professionally finished expansive basement - ideal for a potential in-law suite or guest space-with a bar, 3 piece bathroom and a luxurious sauna for relaxation, designer finishes throughout, including custom vanities, upgraded light fixtures, skylights, custom crown molding and trim. Premium upgrades & outdoor features include; new roof (2023), furnace (2022), UV system, & water softener, 90% of windows replaced in the past 3 years, expansive deck w/custom landscaping offering a breathtaking south/west view outdoor retreat. This exceptional estate is truly outstanding, blending luxury, functionality, and natural beauty. Separate 2400sf. shop with 18ft ceilings, prestigious offices and a 1600sf, never lived in 2 bedroom apartment. See feature and attachment sheets. Truly a Designers Dream with endless possibilities! (id:50886)
Home Choice Realty Inc.
The Canadian Home Realty Inc.
Basement - 302 Spadina Avenue
Toronto, Ontario
Fantastic, sprawling 4216 square foot lower-level office space available for lease in prime location with incredible foot traffic! Near the intersection of Spadina and Dundas, this bustling destination provides immediate access to Chinatown, Kensington Market, and multiple transit routes. Adjacent to the vibrant cultural hub of Kensington Market with its many shops and eateries, this amazing neighbourhood hosts a wide array of residents, visitors and tourists alike! Perfectly situated in an excellent commercial/residential complex. This wonderful building has shared common hallways, bathrooms and elevators (which are cleaned by the landlord). Utilities are included! This unit is ideal for a medical or professional office of any type. (id:50886)
Keller Williams Advantage Realty
12 Millbank Avenue
Toronto, Ontario
Welcome to 12 Millbank Avenue, located on a quiet gem of a street in Forest Hill! A Tudor-style brick house maintaining Forest Hill's charm with a Tara Fingold Design Group modern transformation! Fully gutted with a primary bedroom addition completed in 2019. This 4+1 bed, 6 bath house spans over 4700 sf with no expense spared in quality or in its tasteful design. This house exudes luxury with a large open concept and eat-in kitchen containing a Sub-Zero fridge & freezer and extensive Thermador appliance package. The grand primary suite features a beautiful tree-lined view and an ensuite 5-piece spa-like primary bathroom. The other three second floor bedrooms have their own ensuite baths, custom millwork, and expansive closets. An exquisite sunken great room/family room has a wet bar and floor to ceiling windows overlooking the backyard oasis with outdoor dining area, built-in BBQ, swimming pool, Jacuzzi hot tub, and sport court. The fully finished basement has two large rooms suitable for multiple uses (rec/play room, gym, media, or bedroom), a 3-piece bathroom, and second laundry room (1st laundry room on second level). The one-of-a-kind location of this house is steps away from The Forest Hill Village shops/restaurants, Suydam Park, Beltline, TTC, Forest Hill Public School, and the finest private schools (UCC, BSS, and St. Mikes). (id:50886)
Right At Home Realty
2707 - 15 Queens Quay E
Toronto, Ontario
Stunning & Immaculate Downtown 2 Bedroom + A Study Unit At The Luxurious Pier 27 Towers. Gorgeous City Views & Lake Views From The Large Balcony And Large Terrace. Lots Of Natural Sunlight!! This Luxury Unit Features A Modern Open Concept Kitchen With Quartz Counters And A Beautiful Backsplash. Floor To Ceiling Windows, Laminate Flooring Through-Out. Focal Point Of Toronto Where Yonge Street Meets The Water Front. Walk Distance To Subway, Ttc, Loblaw Supermarket, Lcbo,And Sugar Beach And More. (id:50886)
Homelife New World Realty Inc.
729 - 105 Gordon Baker Road
Toronto, Ontario
This modern 8-storey office condominium offers buyers the unique opportunity to customize their space to meet their business needs. The building has been completely renovated inside and outincluding the lobby, parking areas, and corridorsdelivering a truly turnkey ownership experience.This is a rare chance to acquire office space below market value, with the added advantage of move-in ready, fully built-out units that help reduce setup costs.With MO zoning permitting a wide variety of usessuch as medical, dental, educational, and restaurantthis property offers unmatched flexibility for owners and investors alike.Take advantage of prominent signage opportunities and benefit from exposure to over 675,000 vehicles daily along Highway 404, ensuring exceptional visibility.Say goodbye to leasing and secure long-term value by owning your own office space in this prestigious property. (id:50886)
RE/MAX Millennium Real Estate
2105 Avenue Road
Toronto, Ontario
Beautiful 3+1 bedroom home in highly desirable Avenue Rd Location. Great Schools, Steps To Shopping, Restaurants & Parks. Easy Access To 401 & Minutes From Downtown. Hardwood Floors Throughout, Custom Kitchen W/Centre Island & Granite Counters, All Bathrooms With Marble, Oak Staircase, Pot Lights. Fully Finished Basement With separate Entrance is perfect for home office or Nanny's Apartment. Driveway Can Park Up To 6 Cars! Primary bedroom Has Ensuite! Plentiful Storage. (id:50886)
Right At Home Realty
2308 - 101 Peter Street
Toronto, Ontario
Stunning Luxury Condo with South Exposure in the Heart of the Entertainment & Fashion District!Welcome to this beautifully designed 1-bedroom suite featuring a spacious 125 sq ft walk-out balcony with breathtaking views of Downtown Toronto and Lake Ontario! This thoughtfully laid-out unit boasts 9' smooth ceilings, floor-to-ceiling windows, engineered hardwood flooring throughout and a modern open-concept layout. The chefs kitchen is equipped with European-style built-in appliances, quartz countertops, a glass backsplash, a centre island, and integrated front-loading washer & dryer. Designed by Cecconi Simone, the interiors offer a sleek and sophisticated feel!Enjoy top-tier building amenities including a 24-hour concierge, fully equipped fitness centre, party room, and more - all within walking distance to the TTC, subway, CN Tower, Rogers Centre, and Financial District! Dont miss this opportunity to live in a striking 40-storey glass and aluminum tower at the centre of it all! (id:50886)
Royal Team Realty Inc.
1602 - 260 Heath Street W
Toronto, Ontario
Find your haven on Heath, where views, village & vitality meet in sweet relief. This prestigious statement suite at Village Terraces offers unmatched walkability, just steps to St. Clair West subway, Forest Hill Village shops, cafés, Loblaws & more. Daily errands & commutes are effortless, while Cedarvale Ravine & the Beltline Trail put 7km+ of nature paths at your doorstep. In a quiet, well-kept building within a premier neighbourhood, it checks every box. Inside, recent updates including fresh paint, new carpeting, & a redesigned ensuite shower create a crisp, move-in ready feel so you can settle in without lifting a finger. The renovated kitchen features granite counters, stainless steel appliances & a breakfast nook, perfect for morning lattes or late-night snacks. A bright, spacious living & dining area is wrapped in natural light & opens to a full-width southwest-facing balcony with unobstructed lake & city views, giving you a breathtaking backdrop every single day. The primary bedroom is a true retreat with double closets, neutral built-ins providing ample storage so everything has its place & a spa-fresh ensuite where you can unwind in comfort. The second bedroom is equally versatile, equipped with a Murphy bed & custom built-ins, it transitions seamlessly between home office, guest suite or a cozy second bedroom. With all-inclusive maintenance fees (heat, hydro, water, cable & internet), you enjoy predictable monthly costs & one less thing to manage. Village Terraces offers it all: outdoor pool for summer relaxation, 24-hour concierge for peace of mind, plus gym, sauna, rec room & refreshed common areas for health, leisure & style. Underground visitor parking for added convenience, while your included parking space & locker provide practical everyday storage. Pet-friendly with restrictions, so your furry companion is welcome too. 260 Heath Street West blends Forest Hill elegance with everyday conveniencequiet luxury, stunning views & unmatched walkability. (id:50886)
Royal LePage Signature Realty
14 Prestwick Crescent
Toronto, Ontario
Great Location, Part Furnished, Sep Entrance To Ground Levels Zion Height And A.Y Jackson Area <> Walking Distance To Go Station, Supermarket, Restaurant, Community Center, School And Million Dollars Trails. the tenants will share 60% utilities with down stair Tenants. (id:50886)
Bay Street Group Inc.
88 Queen Street E
Toronto, Ontario
New furnished 1 Bed + Den and 2 full Bath Condo near Queen Station. South facing with Abundant sun shines in living room and Master bedroom. 9 feet ceiling height. Unobstructed Stunning view of the Lake from within the unit and the open Balcony! Den can be used as office or guest room. Great location for professionals or students of George Brown College and Toronto Metropolitan University. World-class restaurants, Eaton Centre, Dundas Square, St Lawrence Market and the Financial District are all at a walking distance. Perfect walk score(100) , transit score(100) and endless entertainment. No Pet No Smoker No Parking. (id:50886)
Dream Home Realty Inc.


