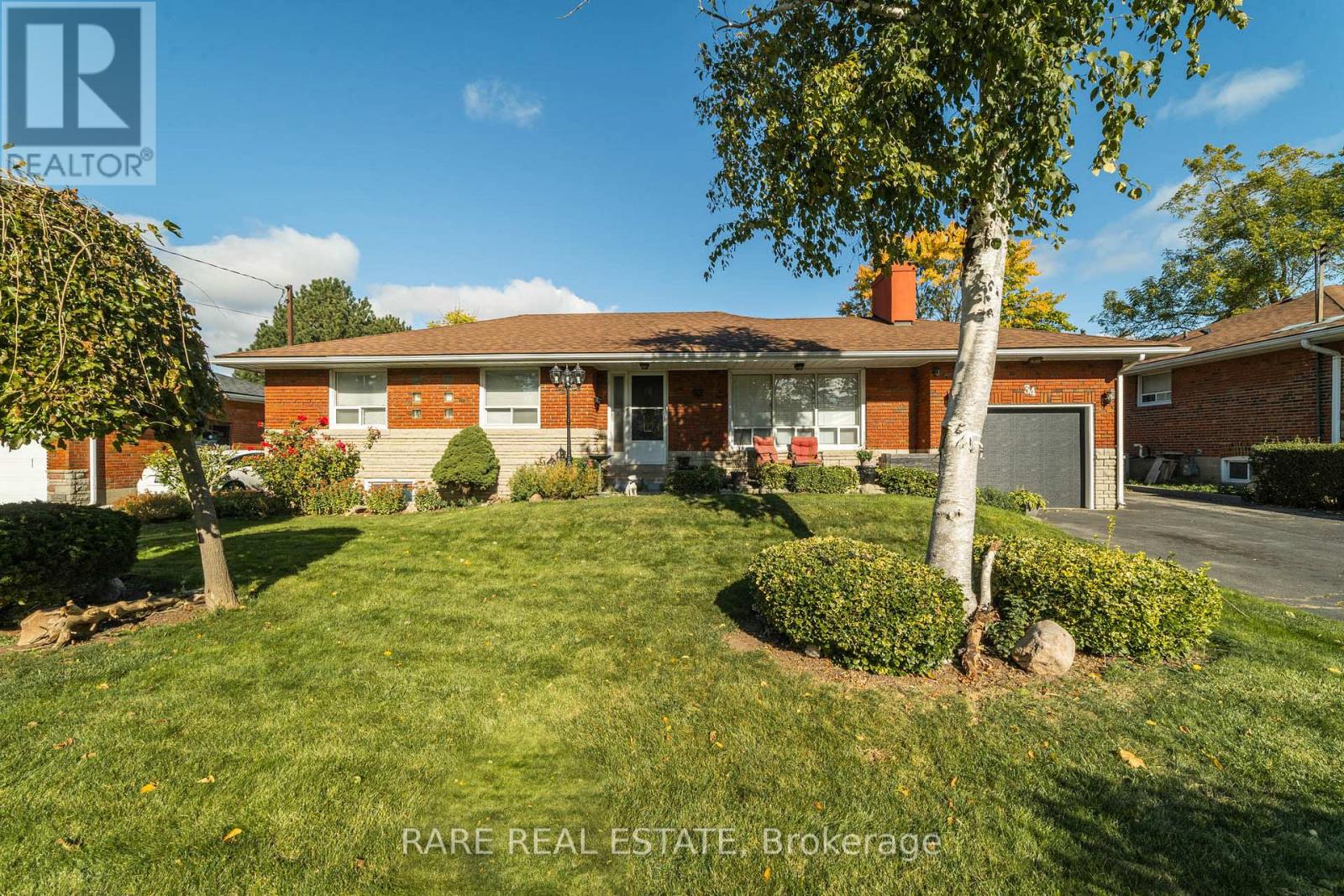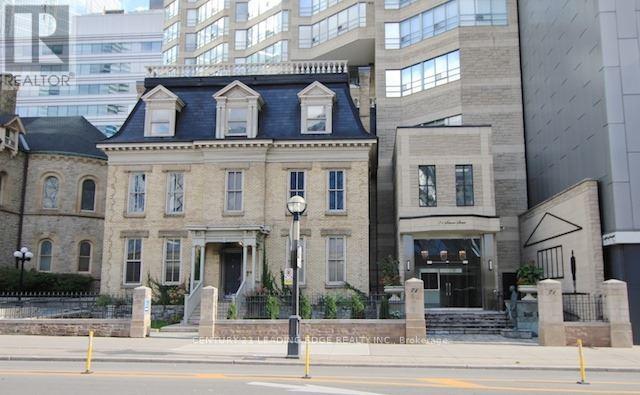16 William Thomas Drive
Petawawa, Ontario
Welcome to 16 William Thomas Drive in Petawawa! This inviting open-concept home features a comfortable main level with a spacious primary bedroom and a stylish four-piece bath. The dining and living areas flow seamlessly together, enhanced by patio door that opens up to a charming backyard, perfect for summer gatherings. Venture downstairs to discover two more bedrooms, a cozy living room, and another four-piece bath, providing ample space for family or guests. This home combines functionality with warmth, making it a wonderful place to create lasting memories. All written signed Offer must contain a 24 hour irrevocable. (id:50886)
RE/MAX Pembroke Realty Ltd.
Main Fl - 34 Meadowacres Drive
Toronto, Ontario
Charming main floor 3-bedroom bungalow with a spacious layout and a large fenced backyard. Prime area with quick access to the 401 and DVP, making commuting effortless. Public transit options, including TTC, are just a short walk away. A fantastic home for families and professionals. **** EXTRAS **** Stove, Fridge, Washer, Dryer (id:50886)
Rare Real Estate
164 Centre Street N
Oshawa, Ontario
Great Opportunity for Investors! Charming Duplex, 1 3/4 Storey, with 2 separate units, Main Floor consists of 1 Bedroom Apartment, recently renovated, 4-pc Bathroom, newer flooring and freshly painted throughout; 2nd Floor consists of 2 Bedroom Apartment, 4-pc Bath, newer Kitchen flooring, and recently painted. Both Units complete with Stove and Fridge. Front and back porch with separate access for each unit. 2 driveways for ample parking spaces. Close to Downtown, Hospital, School, Public Transit and near Oshawa Valley Botanical Gardens and Scenic Trails. Available to Rent immediately - Set your own rents! Great opportunity to rent out both units or live in one and rent the other to help pay the mortgage! **** EXTRAS **** 2 Fridges - replaced July 2024, 1 Stove - Main Floor replaced July 2024) - (id:50886)
Century 21 Percy Fulton Ltd.
34 Meadowacres Drive
Toronto, Ontario
Charming 3-bedroom bungalow with a spacious layout and a large fenced backyard. Prime area with quick access to the 401 and DVP, making commuting effortless. Public transit options, including TTC, are just a short walk away. A fantastic home for families or professionals. **** EXTRAS **** Stove, Fridge, Dryer, Washer (id:50886)
Rare Real Estate
38 Belvidere Avenue
Toronto, Ontario
The wait is over !! Welcome to 38 Belvidere Avenue. Located in the heart of Oakwood Village. This all brick detached beauty is situated on a sun drenched wide lot with a 3 car private drive and a 1 car garage. Main floor open concept layout with living room/dining room combo, Chef's kitchen with slate flooring, quartz countertops, stainless steel appliances, POWDER ROOM and a walk-out to a deck overlooking a fully fenced backyard. Make your way upstairs where you will find three large bedrooms, a 5 piece updated bathroom, a large principal bedroom with a walk-out to an oversized terrace to enjoy your morning coffee. Lower level includes a separate entrance, high ceilings, a 3 piece bathroom, rough-in for kitchen and a glorious recreation room for the kids to enjoy. Steps to schools, Cedarvale Ravine, Places of Worship and soon to be the LRT. Truly a must see!!! **** EXTRAS **** Roof - 2002 , 2nd floor and lower level bathroom - 2021, Gas line for BBQ, entrance to garage through 2 French doors (currently no garage door) (id:50886)
Sotheby's International Realty Canada
1115 - 19 Bathurst Street
Toronto, Ontario
Welcome To 1115 At 'The Lakeshore'! Sleek And Modern 1 Bedroom Unit + Parking. Featuring A Functional Open Concept Floor Plan With Top-Of-The-Line Finishes, A Stylish Kitchen With Undermount Lighting, Potlights & Integrated High-End Appliances, A Spa-Like Bath With Ample Storage, And Phenomenal Lake Views From Your Private Balcony!! Hotel-Style Condo Amenities. All In An Ideal Location! Daily Essential Retail - Loblaws, Starbucks, LCBO, Shoppers Drug Mart & More. Steps To Lake, Transit, Schools, Parks & All The City Has To Offer! Unit Has Been Virtually Staged. **** EXTRAS **** Parking On P1! Incredible Amenities Incl: Skygarden W/Rooftop Lounge & BBQ Areas, Party Rooms, Pet Spa, Outdoor Golf Putting, Fully-Equipped Gym, Yoga Rooms, Wet Spa Zone, Dry Sauna, Guest Suites, Kids Room, Theatre, Meeting Rooms & More! (id:50886)
Exp Realty
493 Bland Line
Cavan Monaghan, Ontario
Elevated luxury in Cavan! Welcome to a captivating living experience that transcends the ordinary! This home shares a blend of sophistication and timeless elegance with a neutral palette. Front foyer entrance graces your presence leading towards the oversized 42' front door with 3 point locks. Enter to the vaulted open concept great room with floor to ceiling stone fireplace and engineered hardwood throughout. Infinite picturesque views from every corner. Tranquil setting. Bright main floor office/den space. Primary bedroom has his/her walk-in closets, elegant 4pc ensuite with lots of natural light, quartz counters and w/o to deck. Gourmet kitchen is chef's delight. Quartz counters, walk-in butler's pantry, kitchen island, solarium style breakfast area, built-in custom cabinetry. Main floor mudroom with built-in cabinetry leads to laundry room with plenty of storage and vaulted ceilings. Oversized 3 car garage. Finished lower level is complete with a spa bathroom adjoining an impressive steam room. Whole home generator. Armour stone. Too many features to list. This ultimate family home is truly not to be missed. Close proximity to Hwy 115 and 407. (id:50886)
Royal Service Real Estate Inc.
1615 County 46 Road
Kawartha Lakes, Ontario
Welcome to Your Country Oasis! This Bright 2 Storey Home Is Situated on a Large Country Lot Showcasing an Inviting Newly Restored Wrap Around Porch with New Roof Overlooking the Private Yard Surrounded By Mature Trees. The Main Floor Features an Eat-in Kitchen, Living and Dining Room that Overlook the Front Yard with Plenty of Room for Entertaining, One Bedroom and a 4 Piece Washroom. The Upper Floor Offers A Large Primary with Walk-In Closet, 2 More Ample Sized Bedrooms, and a Second 4 Piece Washroom. The High Basement Offers the Convenience of a Separate Entrance and Storage Space. A New Furnace and Sump Pump Were Installed this Year. The Main Roof was Re-Shingled in 2019. Two Driveways Offer Many Parking Options. Enjoy Stunning Unobstructed Sunsets From the Large Flat Western Facing Yard. Just a Quick Commute to the GTA, Located Near All Amenities, Shops and Restaurants. (id:50886)
Royal LePage Kawartha Lakes Realty Inc.
Ph1103 - 103 Avenue Road
Toronto, Ontario
Panoramic City Views with Your Own Private Terrace Overlooking the Yorkville Skyline!This stunning 1,410 sq. ft. penthouse is an entertainers dream, featuring a spacious private terrace perfect for enjoying the breathtaking skyline. The unit boasts hardwood floors throughout, an open-concept kitchen with stainless steel appliances, a center island, quartz countertops, smooth ceilings, and recessed lighting. The master bedroom offers a luxurious en-suite bathroom and a walk-in closet with custom organizers. Additional features include in-suite washer/dryer, extra sink, and shared laundry on the same floor. Residents can also enjoy the rooftop terrace. Located in an award-winning rental building! **** EXTRAS **** Views From Ev. Room!!! S/S Appl.(Fridge, Dishwasher & Stove). Ensuite W/D. Wall A/C Units In Each Rm. 212 Sf & 70 Sf Private Terraces W/Unobstructed Views. 2 Full Baths, Window Cov., All Elf's. (id:50886)
Forest Hill Real Estate Inc.
1504 - 71 Simcoe Street
Toronto, Ontario
*Symphony Place* Great Building In The Heart Of The Financial & Theatre Districts. No extra fees to pay, inclusive of heat/hydro/water. Spacious And Very Bright Unit. Steps To King And Bay, TTC, The Path, Gardiner And Union Station. Across From The Ritz Carlton & Roy Thompson Hall. Walk score 100. **** EXTRAS **** Washer, Dryer, Microwave, Stove, Dishwasher, Fridge, All Elf's, Window Coverings. (id:50886)
Century 21 Leading Edge Realty Inc.
2 - 1982 Dundas Street
London, Ontario
Light industrial unit 1783 sf. One overhead door in front and two at the rear . High traffic area in east London (Clarke and Dundas). Commercial area ASA 1,2,3, CF1 zoning. Variety of uses including personal services, community facility, retail, office, automotive related uses . Located across from Argyle mall, very close to McDonalds, Walmart , Canadian Tire, and Home Depot. CAM estimated to be $8.00/sf. (id:50886)
Royal LePage Triland Realty
553763 Road 55
Grey Highlands, Ontario
This unique property consists of a historic, completely renovated red brick schoolhouse, and a large modern addition and a freestanding timber frame garage. The schoolhouse, SS 3, built in 1884 in Osprey County (now Grey Highlands) was closed in 1965 and purchased by skiers as a getaway. The current owners purchased the property in 2002 and began a complete restoration over several years. The restoration was careful to maintain the original charm while bringing it to modern day standards. It contains the kitchen, dining room and living room under a 17 ft cathedral ceiling height as well as 2 bedrooms, a loft and 3-pc bathroom. 2-zone hydronic in floor heat and rads and a wood stove are installed. The addition was built in 2017. The main floor contains a great room with a fireplace, 22ft cathedral ceiling height, sunroom, sauna, 3-pc bathroom and laundry room. The second floor contains the primary bedroom with 4-pc bathroom, 2 additional bedrooms and powder room. The basement contains an entertainment area, exercise area, storage and utility room. 6-zone hydronic in floor heat are installed, including the basement. The garage was built in 2012. Dimensions and shape were based on the schoolhouse and it is built with the same standards as a quality home however the roof and truss structure are of timber frame construction and built by a local craftsman and creates a cathedral ceiling height of 27 ft. It contains a large garage area with car lift, a utility room, a 3-pc bathroom and a loft currently used as an office and sitting area. An air compressor, central vac and 3-zone hydronic in floor heat are installed. Situated in a beautiful country setting, this property is a short distance to many destinations. Collingwood: 28 Minutes, Thornbury: 25 Minutes, Creemore: 23 Minutes, Blue Mountain: 27 Minutes, Devils Glen: 16 minutes, Beaver Valley: 24 Minutes, Downtown Toronto: 1 hr 38 Minutes (id:50886)
Sotheby's International Realty Canada












