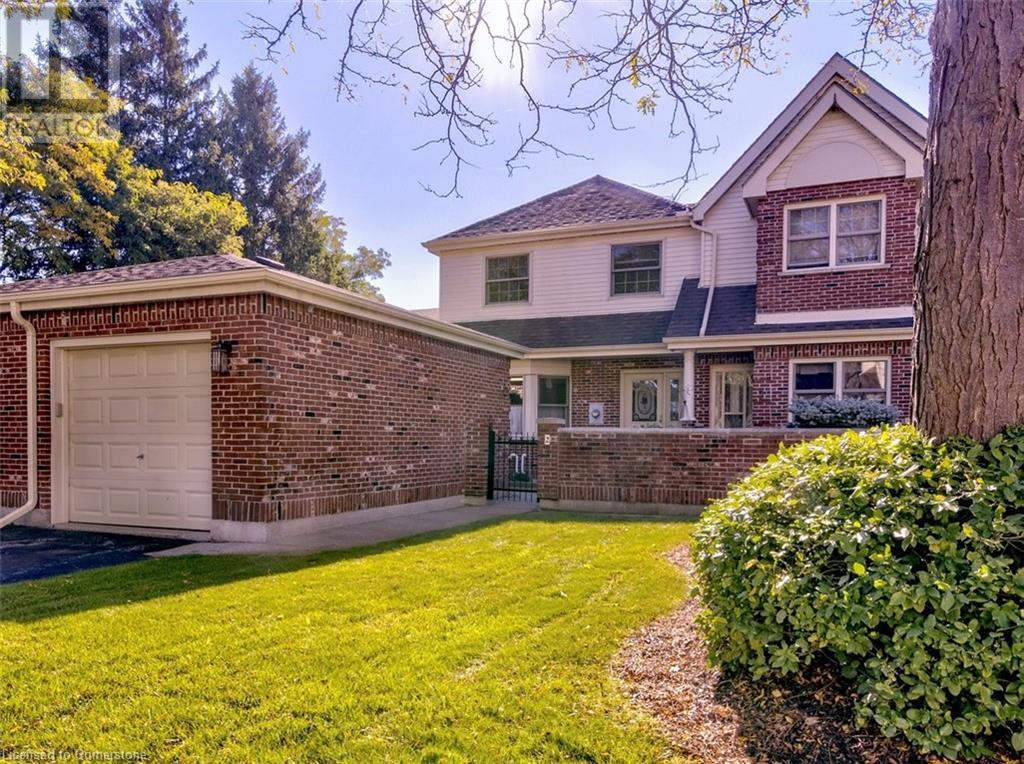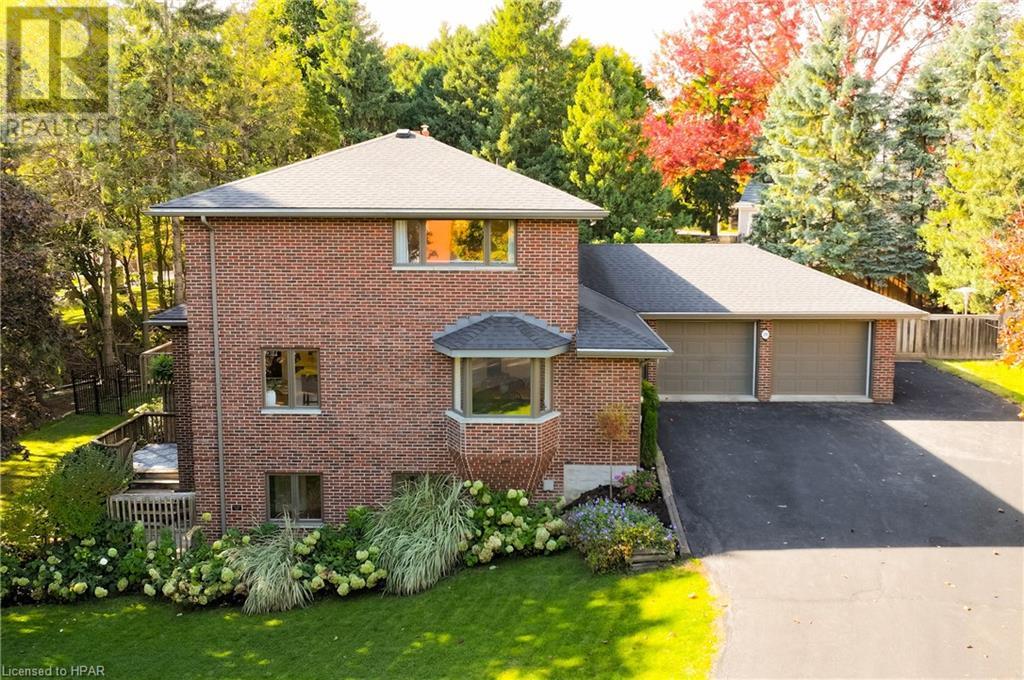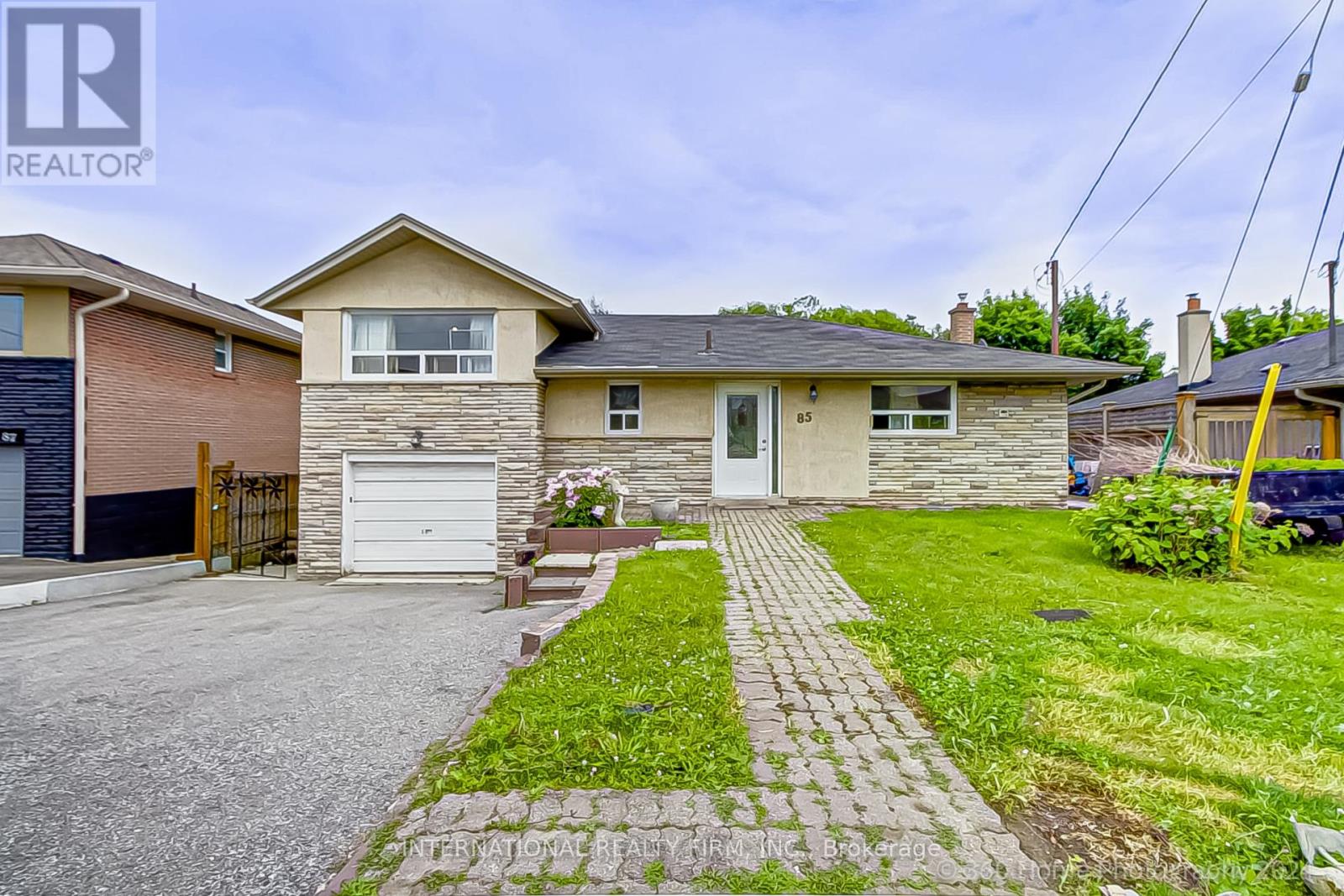1083 Main Street E Unit# A-303
Hamilton, Ontario
Welcome to 1083 Main Street East, where modern living and convenience come together in this beautifully renovated two-bedroom apartment. Offering approximately 720 sq ft of stylishly designed space, this unit combines comfort and functionality. The open-concept kitchen features sleek white cabinetry and stainless steel appliances, perfect for cooking and entertaining. The elegant four-piece bathroom adds a touch of sophistication, while the laundry concierge service provide added convenience. Located in a lively neighbourhood just steps from Gage Park, you'll be surrounded by trendy cafes, diverse dining, and shopping options. Public transit is easily accessible, making commuting around the city a breeze. Pets are welcome, ensuring every member of your household feels at home. Enjoy the best of modern living in a vibrant community at 1083 Main Street East. (id:50886)
Keller Williams Signature Realty
1083 Main Street E Unit# C-201
Hamilton, Ontario
Welcome to 1083 Main Street East, where modern style and comfort come together in this fully renovated one-bedroom apartment. The open-concept design features sleek white cabinetry and stainless steel appliances, creating a contemporary kitchen ideal for everyday living. The elegant four-piece bathroom adds timeless sophistication to the space. In addition to its beautiful design, this apartment offers the convenience of a laundry service and welcomes pets, making it a perfect fit for every lifestyle. Situated in a vibrant neighborhood, you’ll be just a short walk from Gage Park, perfect for outdoor activities and peaceful strolls. The area is also home to trendy cafes, diverse dining options, and convenient shopping. With excellent public transit nearby, commuting is easy and hassle-free. Enjoy stylish urban living with all the amenities at 1083 Main Street East. (id:50886)
Keller Williams Signature Realty
1083 Main Street E Unit# C-204
Hamilton, Ontario
Welcome to 1083 Main Street East, where modern comfort meets stylish design in this beautifully renovated one-bedroom apartment. The open- concept layout features a contemporary kitchen with sleek white cabinetry and stainless steel appliances, perfect for cooking and entertaining. The refined four-piece bathroom adds an elegant touch to the space.This apartment offers the added convenience of a laundry service, and pets are welcome, making it ideal for all lifestyles. Located in a vibrant neighbourhood, you'll be just a short walk from Gage Park, offering green spaces for relaxation and outdoor activities. Nearby, you'll find trendy cafes, great restaurants, and convenient shopping. Public transportation is easily accessible, ensuring hassle-free commuting around the city. Discover the best of modern urban living at 1083 Main Street East. (id:50886)
Keller Williams Signature Realty
790 South Coast Drive
Peacock Point, Ontario
We all know that famous saying “Life is better at the Lake”. Well… it didn’t get famous by not being true. There are a handful of things in life that really cast a sense of peace and tranquility over your body the way being by the water does. The way the wind blows by and you can feel the mist on your skin, the sound of waves rolling on the sand or the way the setting sun over the water literally lights the sky on fire. The things that make you feel alive, the feeling you deserve. Welcome HOME to 790 South Coast Drive, sitting on 2 ACRES in the tranquil little beach town of Peacock Point. This house was meticulously designed and built in 2023, showcasing breathtaking finishes and modern styles throughout. As you walk in the doors you will immediately notice the gorgeous walnut hardwood floors through the entire home, followed by the custom kitchen with maple cabinetry, quartz counters and designer walk in pantry. The decorative shiplap fireplace perfectly becomes the centrepiece of the space and adds a familiar warmth to the entire home. Stepping out into your new favourite room of the house, the Florida room. Watch how you are mesmerized by the views of nature around you, as you sit back and relax, lower the tv from the ceiling and drop the motorized screens, put the game on and take your first sip, this is the LIFE. The main level offers 3 large bedrooms and 2 elegant bathrooms. Inside the primary retreat is a FIVE piece ensuite and walk in closet, pulled straight out of a magazine. Polished tiled floors, sky high glass shower, soaker tub and HIS & HER vanities. Ok, now take a breath again.. next on the tour is the almost 1200 SQFT GARAGE, with THREE 12 foot doors giving you enough space to fit FIVE CARS, or setup that dream workshop you have always wanted, the garage of all garages! With 2 acres, there is plenty of space to park your Boat, Rv, Trailer or literally any toy you want. It's time you unplug from the busy city and enjoy life on the LAKE, Welcome HOME. (id:50886)
RE/MAX Twin City Realty Inc.
31 Hillcrest Avenue
Brantford, Ontario
Welcome to 31 Hillcrest Ave., nestled in the heart of Brantford's vibrant West End. This charming raised bungalow boasts four spacious bedrooms and two well appointed bathrooms, offering over 1,100 square feet of thoughtfully designed living space. Step into the inviting living room, where a warm fireplace serves as the perfect focal point, creating a cozy atmosphere ideal for gathering with family and friends on chilly evenings. Outside, the back deck beckons you to unwind, whether you’re sipping your morning coffee or hosting a summer barbecue. The highlight of your backyard is the kidney-shaped inground pool, providing a refreshing escape on warm days and a perfect setting for poolside gatherings and leisurely afternoons. Situated in a family-friendly neighbourhood, this property is conveniently close to all the amenities Brantford’s West End has to offer, including excellent schools and delightful shopping options. Don’t miss the opportunity to make this inviting bungalow your new home! (id:50886)
Pay It Forward Realty
42 Donly Drive S Unit# 2
Simcoe, Ontario
Welcome home! Located in sought-after Lynndale Heights close to the elementary school and park this property is ideal for families, professionals, or anyone seeking a peaceful retreat in a vibrant community. Drive up to your exclusive detached garage giving you a space to park out of the elements. From there you pass through your charming courtyard that’s perfect for morning coffee or evening relaxation. Step inside to find a functional kitchen with tons of storage & dinette area. There is also a closet with laundry hookups if main floor laundry is desired. The rear of the home features a large, inviting living room with access to the back deck. The centerpiece of this space is a cozy natural gas fireplace, perfect for chilly evenings and gatherings with friends and family. Finishing off the main floor is a convenient 2 piece powder room. Upstairs you will find the Primary Suite. This spacious room boasts an ensuite bathroom and a generous walk-in closet, providing plenty of storage for your wardrobe. The two additional bedrooms are well-sized and versatile, perfect for guests, children, or a home office. Each room has easy access to the main bathroom. The basement is unfinished but could be the location of a great rec room if more living space is required. Don’t miss the opportunity to own this condo townhome in a prime location. Priced attractively to allow for cosmetic upgrades, it’s perfect for anyone looking to enjoy the best of condo living. (id:50886)
RE/MAX Erie Shores Realty Inc. Brokerage
100 Caroline Street
Stratford, Ontario
Welcome to your private sanctuary! This stunning 4-bedroom home, thoughtfully renovated, is situated on a spacious 1/3-acre lot at the end of Caroline, surrounded by mature trees. Upon entering, you’re greeted by a bright, open layout filled with natural light. The high-end kitchen features sleek cabinetry and premium finishes, ideal for cooking and entertaining. Enjoy family meals in the elegant dining room, then unwind in the living room, complete with a charming wood fireplace and views of the lush surroundings. The generous walk-out basement offers ample space for gatherings, highlighted by a custom gas fireplace surround. A dedicated home office, accessible through French doors or a separate exterior entrance, provides an ideal workspace without sacrificing comfort. Escape to one of the four airy bedrooms, each infused in natural light. The primary suite boasts a walk-in closet and ensuite, creating a private oasis. Step outside to your outdoor paradise! The expansive backyard features a stunning in-ground saltwater pool and hot tub, perfect for relaxation and entertaining. With multiple decks and inviting seating areas, envision summer days spent poolside, surrounded by greenery and the sounds of nature. Conveniently located near the TJ Dolan trails and the picturesque Avon River, this home offers a serene environment for outdoor adventures, while vibrant downtown Stratford is just a short distance away. Enjoy the best of both worlds in this beautiful retreat! (id:50886)
Sutton Group - First Choice Realty Ltd. (Stfd) Brokerage
180 Angeline Street N
Lindsay, Ontario
This beautifully maintained property offers a perfect blend of classic charm and modern comfort. As you step inside you discover a warm and inviting interior. The main floor features a large living and dining area with hardwood floors. The bright kitchen is both functional and stylish, offering plenty of counter space and storage for all your culinary needs. Walkout to watch the kids enjoy the above ground pool on a warm summer day overlooking the large mature yard. The second floor host three good size bedrooms and two baths. The primary bedroom has a spa like ensuite providing a private retreat to relax. This home is just steps to parks and schools located in a family friendly neighbourhood. Don’t miss the opportunity to make this charming property your new home. (id:50886)
Royal Heritage Realty Ltd.
Bsmt - 57 Windsor Avenue
Fort Erie, Ontario
Live your best life in this stunning, never-lived-in 1BR basement apartment! This spacious 1000sqft haven boasts a bright, open-concept layout with large windows, wood flooring throughout, and luxurious stone countertops. Enjoy the convenience of a private entrance, in-suite laundry, and ample storage space. Located in a highly sought-after Fort Erie neighborhood, just steps from Waverly Beach and minutes from the Peace Bridge to the US. Enjoy easy access to the QEW, shopping on Garrison Rd, excellent schools, and all amenities. **Kitchen is being installed in November. **** EXTRAS **** Appliances Included: Fridge, Stove, Microwave, Washer/Dryer. (id:50886)
Royal LePage Signature Realty
85 Letchworth Crescent
Toronto, Ontario
RAVINE BACK!!!! Location! Location! Welcome to the highly sought-after Downsview-Roding community. Beautiful 3bedroom Detached home. Huge backyard, Ravine back, with fully finished one bedroom basement apt (Great rental income) Just steps to TTC with easy access to a full array of shopping conveniences, dining options, 401/400 highways, Yorkdale Mall and the New State-Of-The-Art Humber River Regional Hospital. **** EXTRAS **** Two stoves, Two Fridges, Dish washer, Washer & Dryer, All ELF, All window covering (id:50886)
International Realty Firm
Lower - 92 Hummingbird Drive
Toronto, Ontario
Spacious basement apartment located in prime neighborhood, close to all necessary amenities and meets all desired must haves on a renter's list. With stainless steel appliances, storage, ensuite laundry and cold room, this home welcomes you with a cozy feel. Large windows in living room allow sample light. Privacy of separate entrance through garage access and 1 car parking on the driveway adds to the convenience this home has to offer. Tenant pays 30% utilities. **** EXTRAS **** S/S Fridge, S/S Stoves, S/S B/I Dishwasher, S/S Rangehood, Washer & Dryer,Central A/C (id:50886)
RE/MAX Community Realty Inc.
34 Rosemead Close
Markham, Ontario
Beautiful Detached 4 Bedroom Home On Quiet Court With Large 147 Ft Pie Shaped, Combined Living and Dining Rooms With Pot Lights Hardwood and Gas Fireplace With Walkout To Patio, Spectacular Custom Eat-In Kitchen With Room With Hardwood Floors Pot Lights Crown Moulding and Gas Fireplace, 4 Large Bedrooms With Hardwood, Primary Bedroom Features 5 Piece Ensuite, Walk-In Closet and Built-In Shelves and Desk, Fully Furnished Rec Room With Laminate Pot Lights and Large Storage Room, Heated Floors In Main Floor Entrance, Covered Front Walkway, Walk To Historic Main Street Unionville, Transportation, Schools and Shopping. This Is The Home Your Buyers Have Been Waiting For!!! **** EXTRAS **** B/I Dishwasher, B/I Sub-Zero Fridge, 2 B/I Fridge Drawers and 2 B/I Freezer Drawers, Updated Roof, Furnace, Central Air, Garage Doorstand Most Most Windows, Gas Dryer, 2 Gas Fireplaces, Flat Ceilings, Loads of Pot Lights, Irrigation System (id:50886)
Century 21 Leading Edge Realty Inc.












