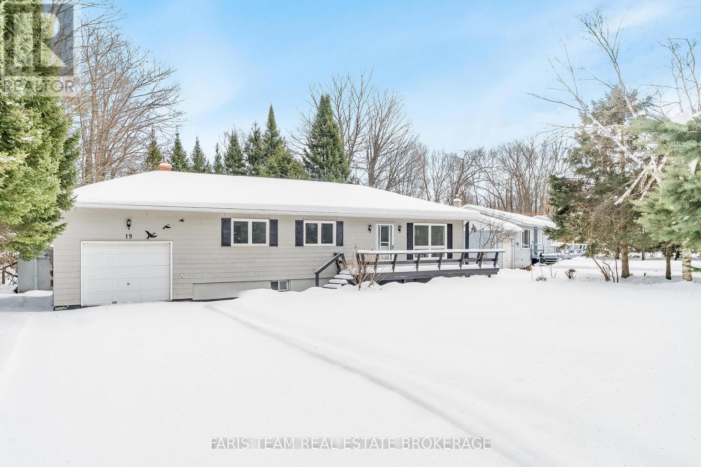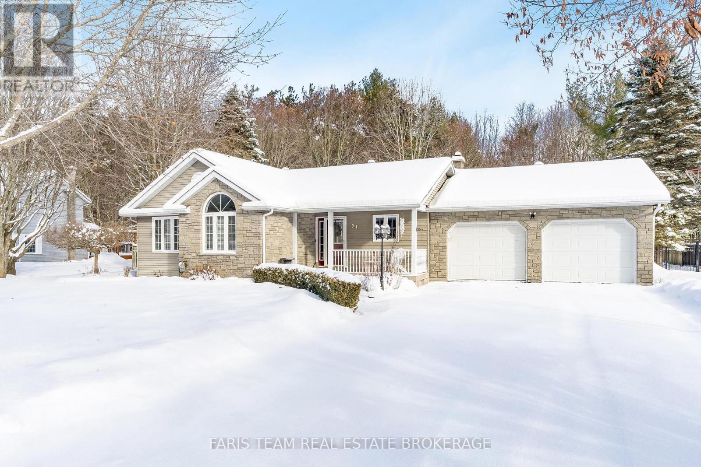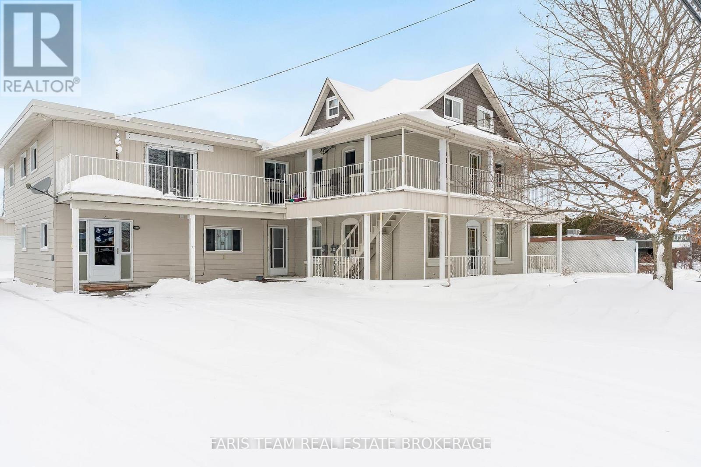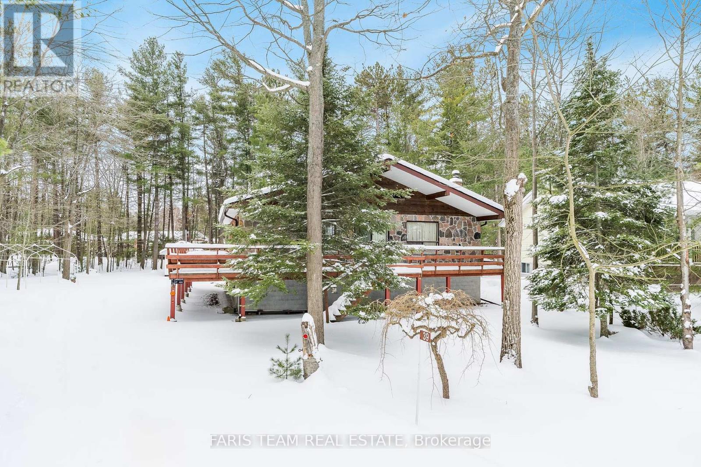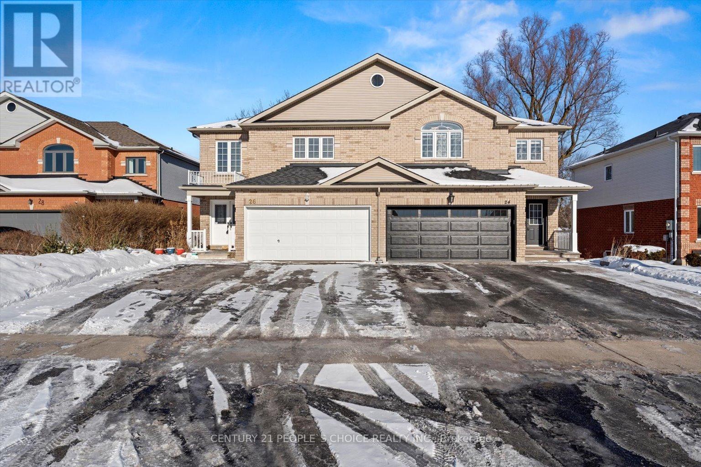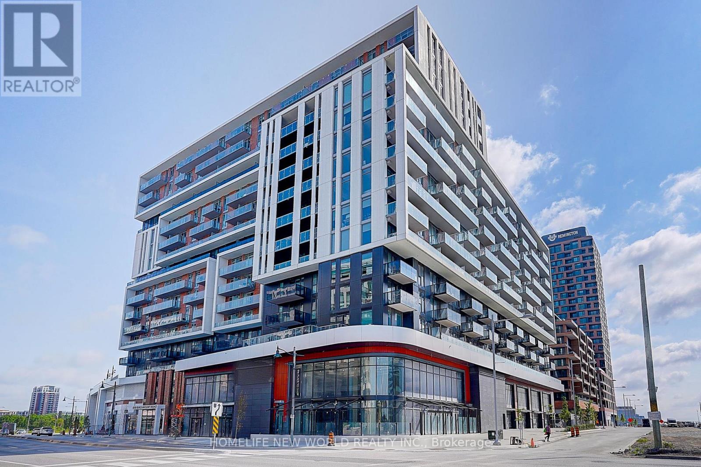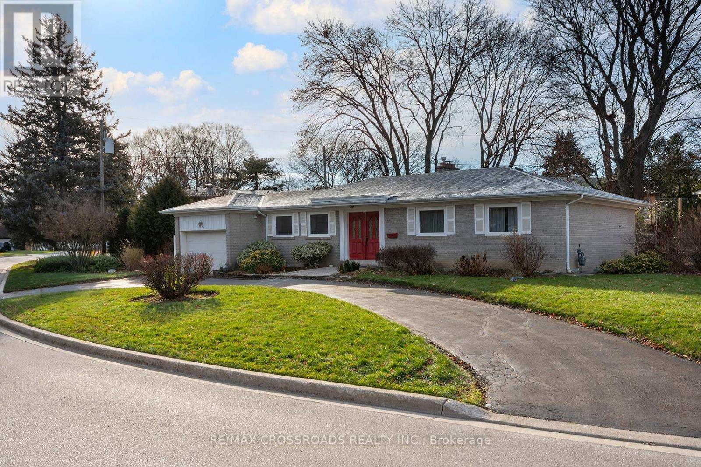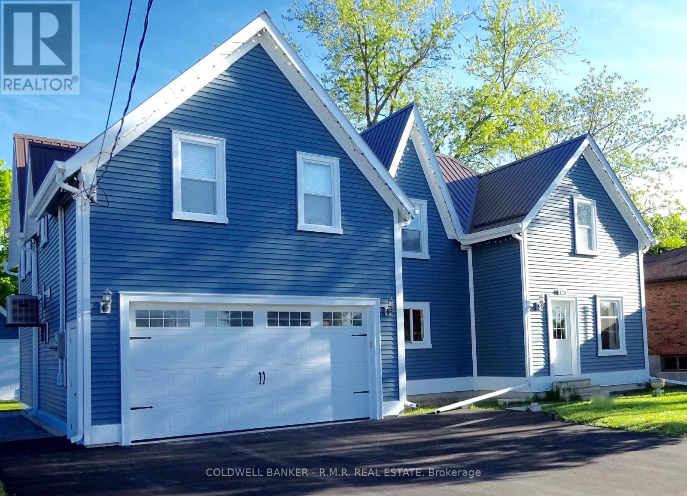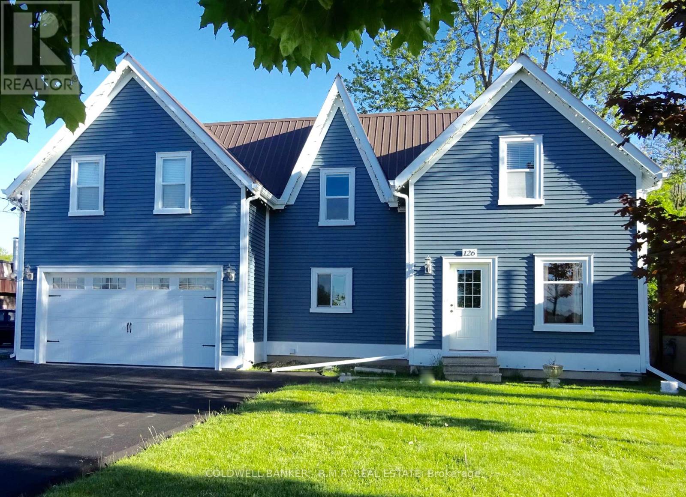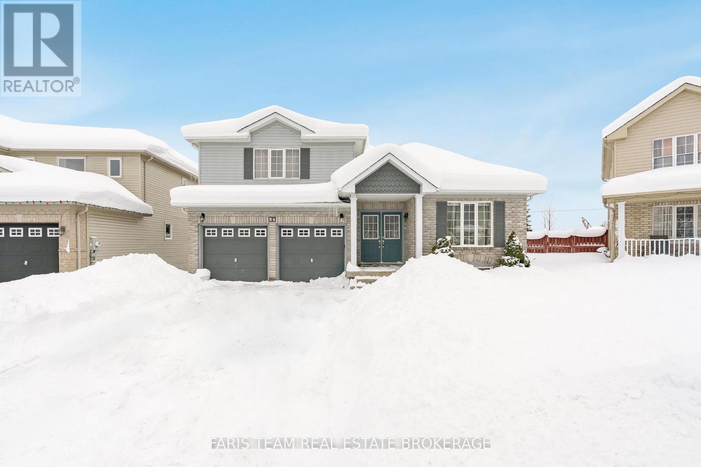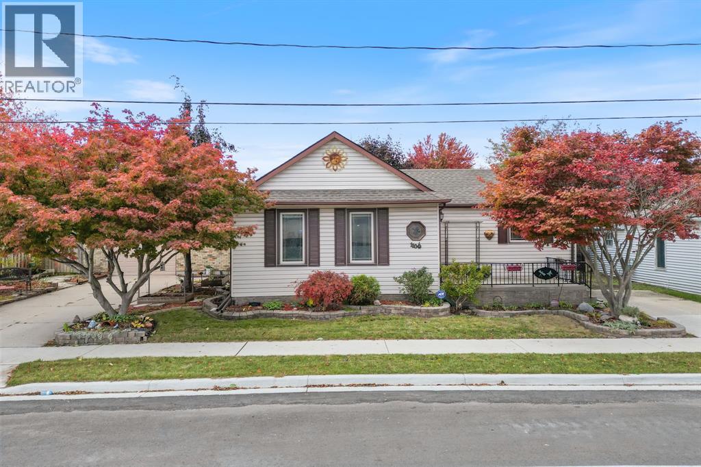19 Wakunda Crescent
Tiny, Ontario
Top 5 Reasons You Will Love This Home: 1) Placed on a quiet crescent just off Awenda Park, this home is perfectly located for outdoor lovers, just steps from scenic trails, biking paths, and beautiful waterfront access 2) Enjoy the ease of bungalow living, whether you're starting a family, living solo, or looking to downsize into something more manageable and serene 3) Move-in with confidence thanks to extensive renovations completed within the last two years, with over $60,000 in updates including a new roof with premium IKO Dynasty shingles (2024), luxury vinyl flooring throughout, updated lighting, toilets, range hood, faucet, freshly refinished decks, and freshly painted ceilings, doors, and trim 4)Convenience is built-in with main level laundry featuring a top-loading washer, alongside an attached garage for added functionality 5) Located in a quiet and safe neighbourhood with high-speed Fibre internet, municipal water, and a full basement ready to be finished to suit your needs.1,062 above grade sq.ft. plus an unfinished basement. *Please note some images have been virtually staged to show the potential of the home. (id:50886)
Faris Team Real Estate Brokerage
21 Maryjane Road
Tiny, Ontario
Top 5 Reasons You Will Love This Home: 1) 2,315 finished square feet (1,375 above grade + 940 finished basement) Inviting four bedroom bungalow with a spacious, open layout, highlighted by a modern kitchen featuring quality finishes and stylish, durable flooring throughout 2) Enjoy the privacy of a primary bedroom retreat with its own ensuite, complemented by versatile additional bedrooms perfect for family, guests, or a home office 3) The finished basement offers a warm and welcoming lounge with a fireplace, a built-in bar ideal for entertaining, plus ample storage, including a dedicated cold room 4) Step outside to a private backyard oasis complete with a refreshing pool, shaded pergola, and a generous deck surrounded by mature trees and lush greenery 5) Ideally positioned just minutes from Georgian Bay, providing effortless access to scenic beaches, trails, and year-round outdoor adventures, while still close to local amenities and city routes. (id:50886)
Faris Team Real Estate Brokerage
346 Lafontaine Road W
Tiny, Ontario
Top 5 Reasons You Will Love This Home: 1) Added peace of mind with significant updates, including new shingles, an upgraded flat roof, updated windows, and enhanced insulation, ensuring long-term stability and confidence 2) Cozy main residence offering six bedrooms and four bathrooms, featuring a main level primary suite, open-concept living areas, and a convenient main level laundry, plus a versatile loft and an unfinished basement for extra storage or future development 3) Each of the three self-contained units has been refreshed with new kitchens, modern bathrooms, updated flooring, spacious layouts, and abundant natural light, plus all are currently occupied by quiet, respectful A+ tenants who get along well, ensuring a stable and worry-free investment 4) Enjoy the large insulated shop, ample parking with a paved driveway, and a brand-new septic system adding both practicality and value, with municipal water, proper emergency exits, and close proximity to local amenities 5) With major upgrades completed and units already modernized, this legal fourplex provides consistent rental income with minimal maintenance, allowing the next owner to simply step in and enjoy the long-term benefits. 4,941 above grade sq.ft. plus an unfinished basement. *Please note some images have been virtually staged to show the potential of the home. (id:50886)
Faris Team Real Estate Brokerage
39 Rosemary Road
Tiny, Ontario
Top 5 Reasons You Will Love This Home: 1) Indulge in the serenity of exclusive private beach access, where each day ends with awe-inspiring sunsets over the water, positioned in a unique coastal enclave, delivering a blissful escape from the pace of everyday life 2) Set amidst towering mature trees on an expansive lot, this enchanting cottage provides a private, meandering path that leads directly to the shoreline, perfect for enjoy seamless, secluded beachside adventures just steps from your door 3) With 1,418 square feet of thoughtfully designed living space, this raised bungalow impresses with its luminous, open-concept interior, soaring vaulted ceilings, and timeless brick-and-stone exterior, alongside a welcoming wraparound porch inviting you to unwind and take in the tranquil surroundings 4) The expansive partially finished lower level recreation room is highlighted by 8.5' ceilings and a sleek bathroom with a walk-in shower, delivering endless possibilities whether envisioned as a home gym, studio, or entertainment suite 5) Enjoy practical luxuries including a garden shed, ample guest parking, and easy access to the beach, ideally located near Midland, Wasaga Beach, and Elmvale, and just a comfortable commute from Toronto. 1,257 above grade sq.ft. plus a partially finished basement. Visit our website for more detailed information. (id:50886)
Faris Team Real Estate Brokerage
2009 - 8 Interchange Way
Vaughan, Ontario
Welcome to Festival Condos! Enjoy the modern, convenient life-style in this stunning brand-new 2-bedroom condo just step away from Vaughan Metropolitan Centre. Featuring an open-concept layout, the living area is bathed in natural sunlight with expansive floor-to-ceiling windows that frame the panoramic view of the city, and provide access to a private south-east facing balcony. The space flows into a stunning modern kitchen, a centrepiece of design featuring sleek, two-tone cabinetry with light wood-grain lower cabinets and glossy white upper. Beautiful quartz countertop and matching backsplash provide a polished backdrop for a full suite of integrated stainless steel appliances, including a built-in oven, microwave, and electric cooktop. This thoughtful layout includes a split two bedroom layout, each bedroom with it's own ensuite bathroom access and closet. One parking spot and one storage locker are included! Perfect for young couples or small families! Convenient location just steps to VMC subway, transit, shops, restaurants! Easy access to Hwy 400/407. (id:50886)
Royal LePage Your Community Realty
Bsmt - 26 Rainbow Court
Georgina, Ontario
Move in READY Now - A MUST SEE.. Wow!! FANTASTIC LOCATION IN Keswick - Very Spacious, Clean AndModern Basement Apartment.. 2 Full Bedrooms. Don't miss a chance to snatch this place. (id:50886)
Century 21 People's Choice Realty Inc.
1428 - 8119 Birchmount Road
Markham, Ontario
Welcome to next-level living in the heart of Unionville! This 2-bedroom, 2-bathroom masterpiece offers the perfect blend of luxury, function, and style. Step inside and be wowed by the flood of natural light pouring in through expansive windows, highlighting the high-end finishes throughout. The sleek, modern kitchen is equipped with built-in appliances (yes, the fridge and dishwasher are seamlessly integrated), stone countertops, and stylish cabinetry that will have you eager to entertain.10' Ceiling, Upgraded Laminated Floor, Upgraded Master Bath Shower. Situated in the coveted Markville Secondary School district, you're just steps to top-tier restaurants, shops, and entertainment. Cineplex, public transit, and easy access to Hwy 7 & 407 make commuting a breeze. (id:50886)
Homelife New World Realty Inc.
45 Delair Crescent
Markham, Ontario
Welcome to 45 Delair Crescent! A spectacular newly renovated bungalow on a sprawling 86 ft curved lot with unbelievable curb appeal and a circular driveway! Step inside this delightful bungalow with brand new hardwood floors, new modern railing, and a sparkling white, brand new eat-in kitchen that has gorgeous custom cabinetry with gleaming quartz countertops and a ceramic backsplash!! Brand new 36" Forno fridge! The entire main floor is flooded with natural light, a massive bay window, and brand new sliding doors that walk out to a lovely Flagstone Patio overlooking a wonderful garden! Upgraded German windows that tilt and open like casements with multiple locks on the main floor! Brand new ceramic floor in the main bathroom, and a large master bedroom equipped with a 2-piece ensuite as well! This home has a separate entrance that lends itself to an easy in-law suite conversion or basement apartment! Freshly painted throughout! Beautiful fireplaces, up and down! This is a really comfortable beautifully laid out sprawling bungalow! Enjoy one of the best of Thornhill neighborhoods that is perfect for families or downsizers! Great schools, all the amenities and just minutes to the 401, 407, DVP, and Bayview Village Mall as well as 2 Golf Clubs! Show and sell this beautiful home! (id:50886)
RE/MAX Crossroads Realty Inc.
Unit 1 - 126 Reach Street
Uxbridge, Ontario
Utilities Included! Two Bedroom, One Bath Loft Apartment Located in the Heart of Uxbridge. Beautiful and Bright Open-concept Layout with High Ceilings, Modern Finishes, Full-Sized Appliances and In-Suite Laundry. Ample Parking for Two Cars, A Separate Back-yard Patio and a Welcoming Private Entrance Lead to Expansive Second-floor Views in the Combined Living/Dining Great Room Complete with Galley Kitchen. Centrally Located Steps to Schools, Churches, Picturesque Elgin Pond and Park, Uxbridge Music Hall and a Vibrant Downtown Hosting an Historic Public Library, a Movie Theatre and Thriving Restaurants. Available January 1st. Sorry, this is a pet-free environment. (id:50886)
Coldwell Banker - R.m.r. Real Estate
Unit 2 - 126 Reach Street
Uxbridge, Ontario
Utilities Included! Generously-sized, Yet Cozy, Main-House Unit in Desirable Uxbridge. This 1,500 sq. ft. 3 Bedroom, 2 Bath Completely Renovated Century Exudes the Charm of Yesteryear with Polished Wood Floors, High Ceilings, Double-hung Windows, Eat-in Country Kitchen and Cupboard-space Galore. Merged with the Modern Amenities of Stainless-steel Appliances, Pot lights, Front-entry Access to House from Garage and Walk-out to a Private Backyard Patio, this Thoughtfully-designed Two-storey Unit will Provide a Peaceful Retreat in the Comfort and Convenience of a Vibrant Small Town. Within Walking Distance of Schools, Churches, Parks and the Thriving Downtown Uxbridge Community, this Prime Location is Just Mere Steps from Public Transit. Sorry, this is a pet-free environment. (id:50886)
Coldwell Banker - R.m.r. Real Estate
54 Stonemount Crescent
Essa, Ontario
Top 5 Reasons You Will Love This Home: 1) Discover this beautiful bungalow featuring an open-concept main level with two bedrooms and two bathrooms, a versatile loft perfect for an additional bedroom, home office, playroom, or family space, and a spacious kitchen complete with stainless-steel appliances, ample cabinetry, generous counterspace, and a convenient breakfast bar 2) Enjoy a fully finished basement featuring two additional bedrooms, a sprawling family room, and an extra bathroom, ideal for large or multi-generational families 3) Enhanced with stylish modern updates and peace of mind from a new roof (2024), a generous double car garage and plenty driveway parking for up to four more vehicles, perfect for gatherings, weekend adventures, or growing households 4) Explore the private outdoor retreat, set on a spacious pie-shaped lot with a fully fenced yard featuring a 15' above-ground pool with a new liner (2025) and no rear neighbours, delivering the perfect spot for relaxing or entertaining 5) Prime Location, nestled in the heart of Angus in a family-oriented neighbourhood, moments to Highway 90, schools, parks, and all local amenities. 1,839 above grade sq.ft. plus a finished basement. (id:50886)
Faris Team Real Estate Brokerage
110 St Clair Street
Point Edward, Ontario
Charming & affordable in the heart of Point Edward! This 2+1 bedroom, 1-bath bungalow sits on an 82’ x 66’ lot with a double-car detached garage and a fully fenced, landscaped yard, perfect for morning coffee under the pergola or an evening soak in the hot tub room. Inside, the bright, open-concept main floor offers easy living with a welcoming living room, eat-in kitchen, two comfortable bedrooms, a 4-pc bath, and convenient main-floor laundry. The lower level adds a versatile rec room plus an extra bedroom, ideal for guests, a playroom, or a quiet office. Living in Point Edward means you’re just minutes from the stunning Canatara Park and Beach, offering you an affordable lifestyle with easy access to the waterfront and those famous fries under the Bluewater Bridge. Come discover the charm, convenience, and community of Point Edward living! A/C (2024). Hot water tank is a rental. (id:50886)
Exit Realty Community
Exp Realty

