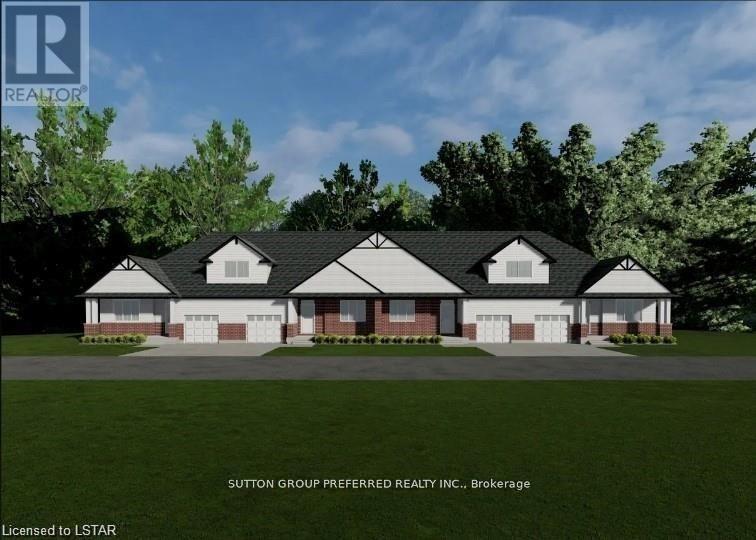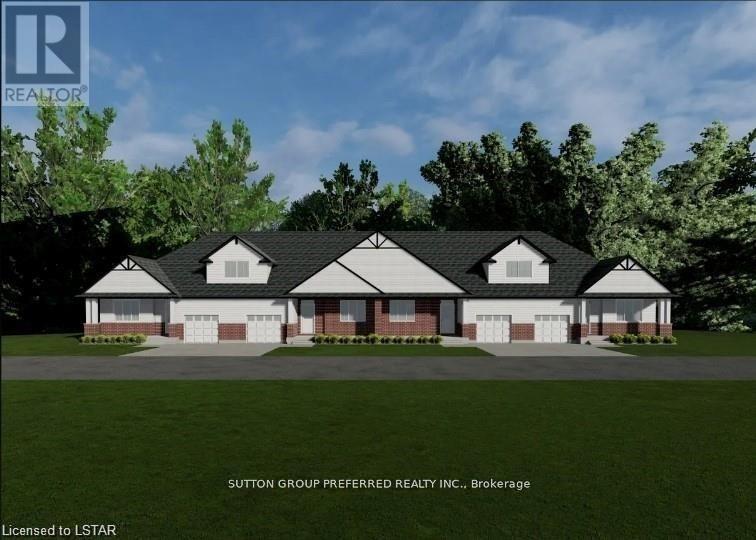2345 Snyder Road E
Kitchener, Ontario
Fantastic 5 Plex, Each Unit Has Their Own Kitchen, Living Space, 4 Piece Bathroom. Fully Rented. It is 1.6 Acres Lot, You May Rebuild or Extend or Build a Additional House On The Lot. The Lot Has Future Potential. Easy Access To Hwy 7&8 And Amenities On The Boardwalk - RONA, Walmart Supercenter And Other Brands Name. Further Information, Please Visit Wilmot Township Zoning. **** EXTRAS **** Currently Park 8 Cars. This Property Has Approximately 4,000 Square Feet. It Was One Single Family Property But The Seller Convert To 5 Flex. It Can Convert Back To Single Family. (id:50886)
Right At Home Realty
101 Conservation Trail
Centre Wellington, Ontario
Executive living at its finest. Located in beautiful community of Belwood, steps away from Belwood Lake. This wonderful area won't disappoint with mature trees, rolling yards, manicured lawn and lots of beautiful views. When you pull up the first thing to catch your eye is a welcoming wrap around porch, white verandah, maintained gardens and you can't miss that the house is all stone. Plenty of parking for more than 6 cars, 2 car garage with room still for a workshop. Once you're done admiring the outside you will be excited to get to the inside. Walking in you immediately get the feeling of how cared for this home has been. With rich woods, open concept, lots of windows and that feeling of home. Flooring is ceramic or a modern style berber carpet that both flow through the entire home. Enjoy the main area that is all open with kitchen that features under counter lighting, lots of cupboards, eat up bar, double sinks and bright window. This overlooks the dining area and the family area that is set up to enjoy the large windows giving off plenty of natural lighting. This walks out onto your large deck. The living room is also open and has a cozy propane fireplace, recessed lighting and again large windows. Laundry is conveniently located on this level, a mud room, 2 bathrooms, large primary bedroom with walk in closet and en-suite. There is a separate entrance from the side and also a walk up from the basement located in the garage. Perfectly set up to build an in-law suite with a separate apartment. Downstairs is completely finished with another bedroom, 3 piece bathroom, storage and plenty of living space. Walk out lower level makes you feel like you're not even in a basement with plenty of light. Venturing into the backyard is a gorgeous lot with lots of lawn space, mature trees and fabulous gardens. You can't beat living in this area, close to water, general stores, 15 minutes to Orangeville and only 10 minutes to Fergus. (id:50886)
Royal LePage Rcr Realty
3271 Corry Crescent
Niagara Falls, Ontario
Full house, available immediately. Charming back split detached house in the desirable Chippewa neighbourhood, just steps from Riverview Park and the Niagara River Parkway. This updated residence offers approx. 2,000 sq. ft. of living space across 4 levels, 3 of which are above grade. It features 3 bedrooms, 2 bathrooms, a separate family room, and a huge backyard. Enjoy the abundant natural light from numerous windows and the convenience of a single-car garage. We are seeking a qualified applicants with excellent credit and strong income. AAA tenants only. (id:50886)
RE/MAX Real Estate Centre Inc.
22 - 175 Glengariff Drive
Southwold, Ontario
The Clearing at The Ridge. One floor freehold condo, appliances package dishwasher, stove, refrigerator, microwave, washer and dryer. 1580 sq ft on the main floor. Two car garage. The main floor boasts a primary bedroom with walk in closet and ensuite, an additional bedroom, a large open concept Kitchen with quartz countertops a dining area and a large great room with sliding doors to a rear covered porch. A family bathroom, laundry and mudroom complete the main floor. Located mins to 402 and St Thomas. (id:50886)
Sutton Group Preferred Realty Inc.
24 - 175 Glengariff Drive
Southwold, Ontario
The Clearing at The Ridge, a one-floor freehold condo with appliance package included. Unit C10 boasts 1580 sq ft of finished living space. The main floor comprises a Primary bedroom with walk in closet and ensuite, an additional bedroom/ office, main floor laundry, a full bath, open concept kitchen, dining and a great room with an electric fireplace, a mudroom and a two car garage. Outside a covered front and rear porch awaits. Basement is optional to be finished at an additional cost as per floor plans and rear Porch awaits (id:50886)
Sutton Group Preferred Realty Inc.
L10 - 123 St George Street
London, Ontario
Very nice professional office space for rent in the downtown core. Professionally managed and occupied by other top quality tenants. 1333 sq ft of space in the lower lever at the front of the building. Big windows to let in lots of natural light, laminate floors throughout, 5 private offices, 1 large common area. Poured concrete building w/ concrete between the floors. Central air conditioning, elevator/ wheelchair access to lower level and fully sprinklered. 2 washrooms just outside the door shared with other units. Street parking along St George St. and 2 dedicated parking spaces. $9.00 per sq ft net, CAM charge is estimated at $8.50 for 2024. $1944.00 per month plus HST / Hydro. Immediate occupancy available. (id:50886)
Pinheiro Realty Ltd
61 - 1535 Trossacks Avenue
London, Ontario
First time buyers or investors take note of this fantastic opportunity to get ahead of the market & own this spacious 3 Bedroom, 2.5 bath end unit in well maintained North London complex. Great location within walking distance to public transit, schools and short drive to all restaurants and shopping in Masonville Mall, Western University and University Hospital. Main level features large dine-in kitchen with bay window & ample cabinetrs, living room/dining with patio doors to deck, main floor powder room; upper level features 3 good sized bedrooms including large primary with bay window, 4pc family bath and ample storage; finished lower level features cozy rec room, den area, 3pc bath and laundry. Just add your own unique design touches and call it home. FAST POSSESSION AVAILABLE! (id:50886)
Royal LePage Triland Robert Diloreto Realty
2105 - 390 Dixon Road
Toronto, Ontario
Excellent condo apartment located close to all amenities, featuring 2 bedrooms plus den, 1 bathroom,renovated kitchen, open balcony. It is a must see! (id:50886)
Century 21 Green Realty Inc.
47 Laurel Avenue
Toronto, Ontario
Sought After Burnhamthorpe Gardens! Large Custom Built home (over 5000 sqft including basement) on huge private lot (60X160 ft).Boasting 6 bedrooms, 4 bedrooms feature their own ensuite washroom. Large principal rooms with hardwood & marble floors throughout. Gourmet open concept kitchen with S/S appliances & w/o to covered porch. Main floor family room with gas fireplace & over looks yard. Garage access to side entrance. Lower level with new laminate floor wet bar & fireplace perfect for entertaining lower guest bedroom with 3 piece ensuite. Ideal for Nanny/teen suite. Great school district easy TTC & Hwy Access. (id:50886)
RE/MAX Professionals Inc.
310 - 300 Essa Road
Barrie, Ontario
Welcome to the Gallery Condominiums! This is your chance to own one of the Highly sought-after Corner units. Spanning 1,244 sq ft, This 3 bedroom, 2 bath Open Concept unit with In-Suite Laundry comes with highly desirable 2 Parking Spaces and large locker.Kitchen is equipped with Stainless Steel Appliances including built-in Microwave with Exhaust Vent. Quartz Counter tops, Pantry, Pot/Pan Drawers & Stylish Pendant Lighting Over a Large Island with Additional Storage. Walk out from your Living area to a large Covered Quiet Balcony where BBQ's are allowed & enjoy a Private Peaceful Tree Top View. Generously sized Primary Bedroom, Oversized Windows, Closet Organizer with Bright Large 4 Piece En-suite with Hunter Douglas Blinds. Ample Closet Space with Over sized Windows in each of the other Two Bedrooms. This Property is Ideal for those looking to Downsize or Embrace a Low-Maintenance Lifestyle, or for a small family. Residents can also take advantage of a Stunning 11,000 sq. ft. Rooftop Patio with Panoramic Views of Kempenfelt Bay, a perfect retreat for relaxing or entertaining. Just steps from your door, explore the 14-acre forested park, ideal for a serene hike with your pet. Easy access to Hwy 400 for Commuting. **** EXTRAS **** 2 Parking spots 1 underground 1 Surface and large locker (id:50886)
Sage Real Estate Limited
16 Fish Drive
Aurora, Ontario
Brand-New Modern Townhome with All the Must-Have Features! This stunning, newly built 3-bedroom, 3-bathroom townhome offers everything todays discerning tenant is looking for! Located in a prime Aurora neighborhood, this home boasts a spacious backyard and a thoughtfully designed open-concept floor plan. Step into the private attached garage and enjoy easy access through a functional mudroom, leading right into the sleek, modern kitchen. Perfect for entertaining, the kitchen features ample cabinetry, a stylish breakfast bar, and open sightlines to the cozy dining and family areas. The family room, with its bright and airy feel, opens to the backyard, offering the perfect spot for indoor-outdoor living. A charming fireplace adds warmth, creating the ideal space for making lasting memories with family! Three generous and sunny bedrooms, with a bathroom featuring a double vanity! 2nd Floor Laundry Room with Sink! Convenient highway access, approximately 30 minutes to downtown Toronto."" **** EXTRAS **** Stainless Steel Fridge, Stainless Steel Stove, Dishwasher. Washer & Dryer. Modern Blinds. Hardwood throughout. (id:50886)
Sotheby's International Realty Canada
560 Parkview Crescent
Cambridge, Ontario
No Condo Fees! Affordable freehold townhome in Preston Heights. Includes 3 bedrooms, living room, dinette, brand new kitchen with subway backsplash and soft close cabinets, private fenced yard and parking for 2 vehicles. Updates include brand new flooring and carpet throughout, freshly painted with new light fixtures and new sliding doors. Gas furnace 2021. This home is move-in ready! (id:50886)
RE/MAX Twin City Realty Inc.












