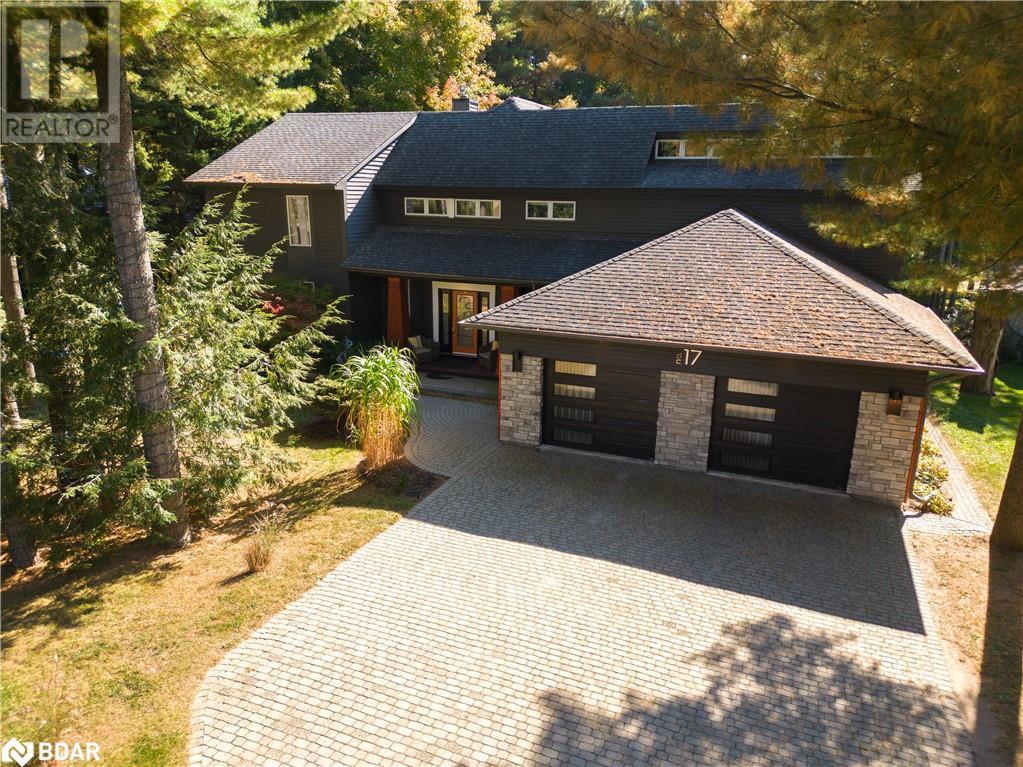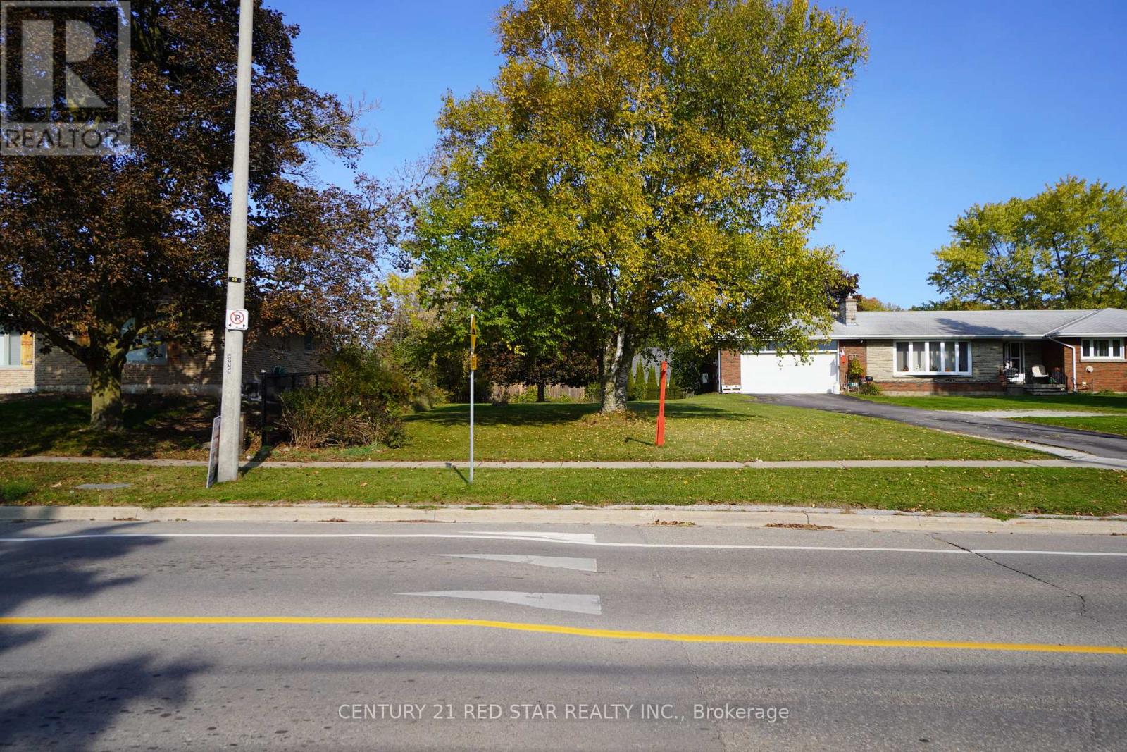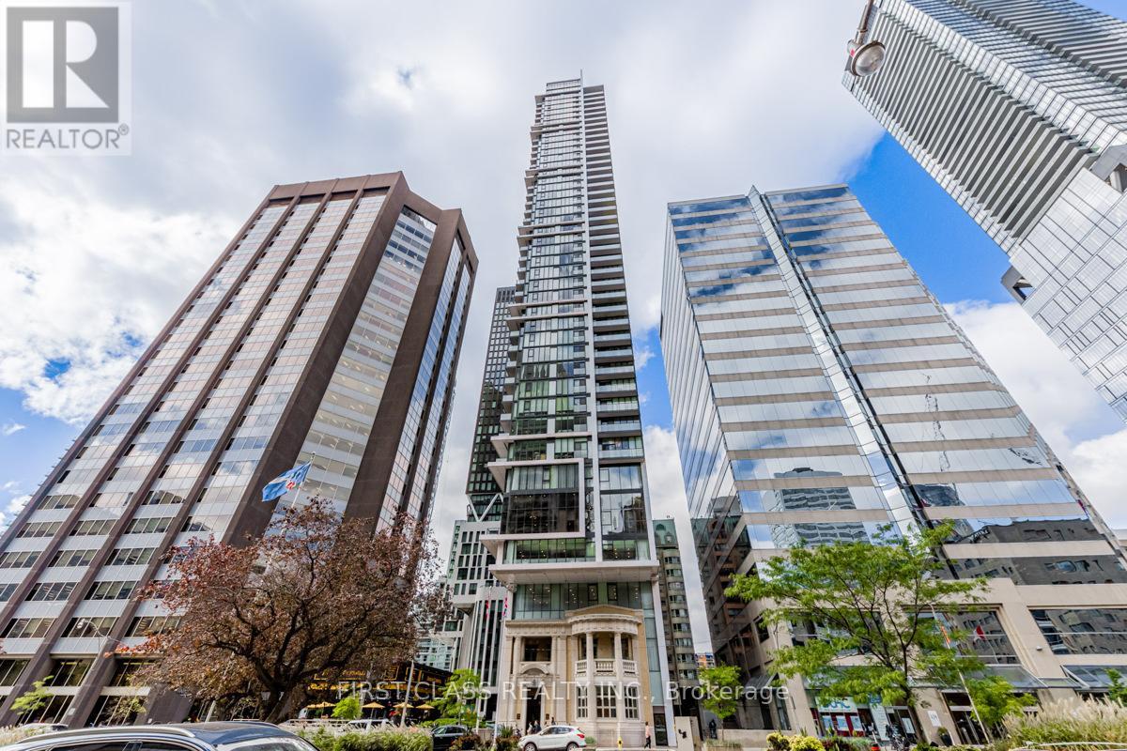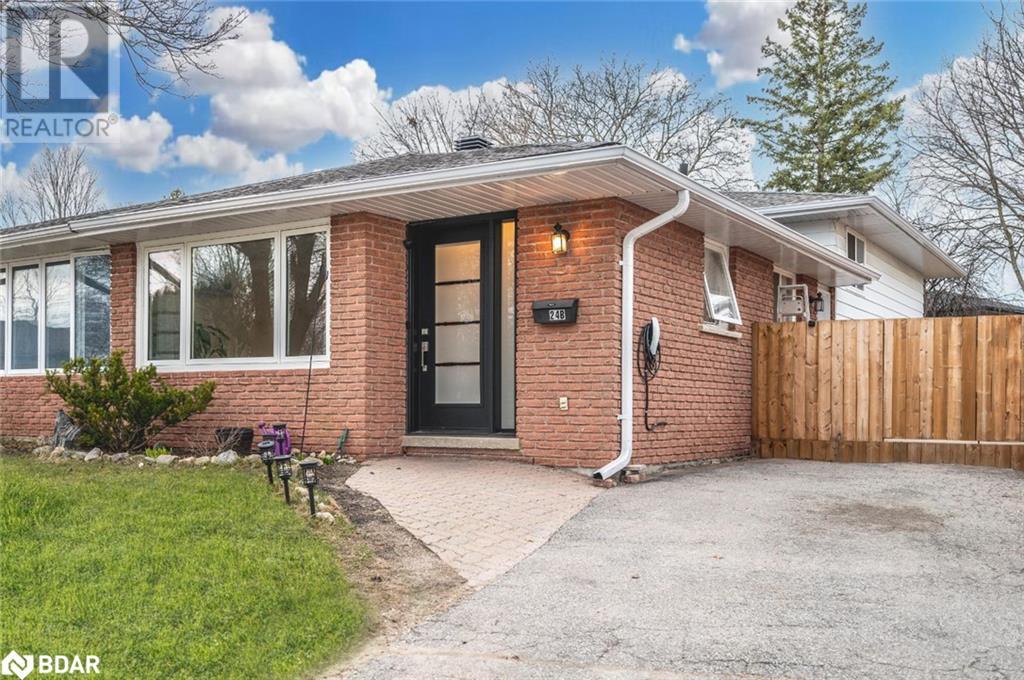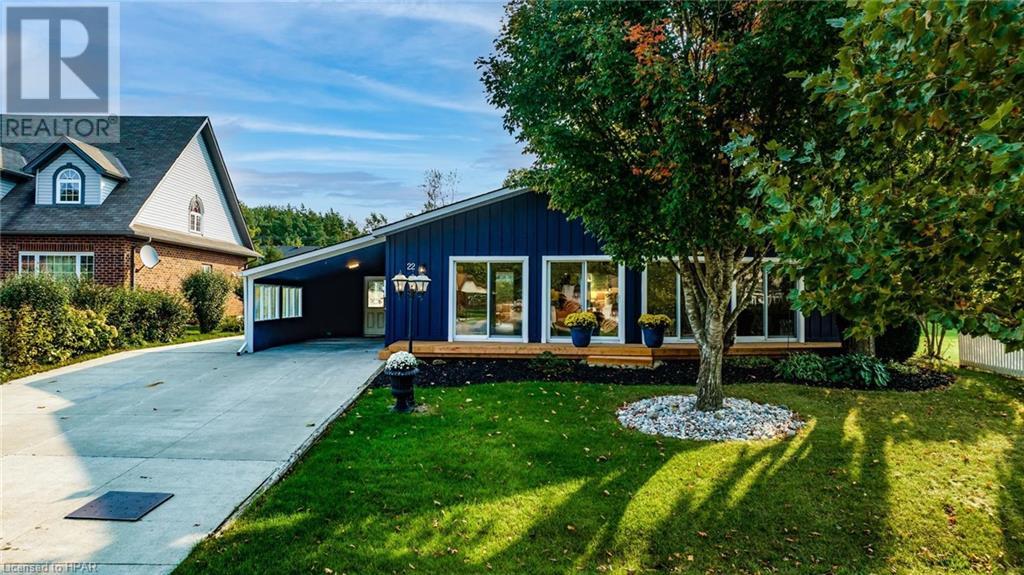2576 Champlain Road
Tiny, Ontario
Top 5 Reasons You Will Love This Home: 1) Custom-built home designed with safety, energy efficiency, and longevity in mind, offering a forever home with the opportunity to be expanded in any direction and prepped for an additional floor, making it perfect for a growing family 2) Built with 15” thick Nexcem ICF walls, the structure is fireproof, tornado-proof, mold-resistant, and sound-blocking, complete with a steel roof super-insulated with R-50, and complete with North-South orientation maximizing passive solar heating, reducing heating costs and ensuring pipes never freeze 3) High-performance windows include triple-pane, argon-filled glass on the north side and over 400 square feet of laminated, tempered, Low-E argon-filled glass on the South side for optimal solar gain and security; top-of-the-line heating system including radiant floor heating and a 99.9% energy-efficient electric boiler, with a wood stove for backup in case of power outage 4) Adaptable design including reconfigurable interior spaces with no load-bearing walls, a built-in elevator shaft, and radiant floors, along with an oversized foundation allowing for future brick or stone exterior and a 200-amp electric panel that is solar-ready, offering potential for whole off-grid living 5) Set in a peaceful location with public access to Lake Huron across the road and a 7,000-acre provincial park as its backyard, this home provides an ideal retreat for those seeking safety, self-sufficiency, and natural beauty, while still being accessible to Toronto and its airport Age 1. Visit our website for more detailed information. (id:50886)
Faris Team Real Estate Brokerage
17 Highland Drive
Oro-Medonte, Ontario
Welcome to your dream home on the prestigious Highland Drive in the heart of Horseshoe Valley! This stunning property is a masterpiece of design, featuring soaring cathedral ceilings and an expansive wall of windows that flood the space with natural light and offer breathtaking views of the lush, private, tree-lined lot. At the center of the home lies a gourmet, chef-inspired kitchen, fully updated to meet all your culinary needs. Every corner of this residence has been thoughtfully renovated and stylishly decorated, offering a blend of modern elegance and luxurious comfort. The main floor features a spacious master suite, perfect for those seeking both convenience and privacy, while the second level boasts two large bedrooms ideal for family or guests. The finished lower level includes two additional bedrooms, making this home a versatile choice for families of all sizes. It’s also an entertainer’s dream with a beautifully designed family room that includes a cozy fireplace, a bar, and even a home theater setup—perfect for movie nights or casual gatherings. But the outdoor spaces are just as impressive! The master suite opens onto a private, covered hot tub and a sprawling deck, creating your own personal retreat for ultimate relaxation. Nature lovers will appreciate the nearby hiking trails, skiing opportunities, and sports facilities like pickleball and tennis courts, as well as a play park for the little ones. With countless upgrades and distinctive features, this home is not just a place to live—it’s a lifestyle. Don’t miss your chance to experience the unmatched luxury and charm of Highland Drive. Schedule a viewing today and make this extraordinary property yours! (id:50886)
Exp Realty Brokerage
167 - 475 Bramalea Road
Brampton, Ontario
Priced to sell! Don't miss the opportunity to own this beautifully renovated end-unit townhouse, perfect for investors or those looking for a move-in-ready home. Featuring a brand new, spacious kitchen, the home offers three stories of luxurious, above-grade living space with a modern and inviting atmosphere. The ground floor includes a walk-out to a private yard, while the living room is enhanced with LED pot lights for a touch of elegance. Located in a prime area, within walking distance of Bramalea City Centre and Chinguacousy Park, it offers easy access to highways, public transit, shopping, and schools, making commuting and errands effortless. The family-friendly complex also boasts amenities like an outdoor pool, playgrounds, and nearby trails and parks."" (id:50886)
RE/MAX President Realty
1207 Lakeshore Road W
Oakville, Ontario
Once the show home for Fernbrook Homes, this residence is the crown jewel of the Kingscrest community, featuring $750,000 in builder upgrades and an additional $70,000 in enhancements. Spanning 6,534 sqft, this home combines comfort and style at every turn.The open-concept kitchen is a chefs dream with an oversized island, premium Wolf and Sub-Zero appliances, and a breakfast area. Herringbone hardwood floors, custom cabinetry, and double doors lead to an expansive backyard. Enjoy temperature-controlled wine racks and the elegance of the living room with 16-foot vaulted ceilings and a striking 60 linear fireplace.Seamlessly flow from the kitchen through the butlers corridor into the formal dining room, adorned with hand-painted, gold-flaked wallpaper, perfect for hosting gatherings. A beautifully appointed private office offers a tranquil retreat.On the second floor, four bedrooms ensure privacy, including a second-bedroom suite ideal for in-laws. Each bedroom features its own ensuite bathroom with heated floors and walk-in closets. The primary bedroom is a sanctuary with a spacious walk-in closet, makeup vanity with built-in lighting, and a luxurious 5-piece ensuite.The entertainment-ready basement, complete with heated floors, includes a pool room and a spacious living area. A soundproof media room can double as a home gym or private theater. A fifth bedroom with a semi-ensuite 3-piece bath completes this level, perfect for guests.Come home to your private paradise. Book a showing today, you don't want to miss this rare opportunity! (id:50886)
Sutton Group Quantum Realty Inc.
157 Churchill Road S
Halton Hills, Ontario
Ontario! This spacious and rarely available lot offers endless possibilities to create the perfect home in a charming, family-friendly neighborhood. Conveniently located within walking distance to key amenities such as Sobeys, No Frills, McDonalds, and a bustling plaza, youll have everything you need just steps away. The Acton GO Station is only minutes away, providing easy access to surrounding cities, while a range of schools are nearby, making it a prime spot for families.Acton is ideal for those looking to enjoy a peaceful, small-town atmosphere without sacrificing convenience. With its beautiful landscapes, vibrant community, and close proximity to larger cities like Toronto, Mississauga, and Milton, this location offers the best of both worlds.Don't miss this rare opportunity to secure a lot in such a desirable area perfect for building your forever home! (id:50886)
Century 21 Red Star Realty Inc.
1705 - 426 University Avenue
Toronto, Ontario
Luxury condo built above Historical site Royal Canadian Military Institute Office by Tribute. Located at the heart of downtown Toronto (University Ave./Dundas St). Functional Floor Plan With 9Ft Smooth Ceilings & Floor To Ceiling Windows. Modern open concept kitchen w/large centre island, built-in appliances and back splash. Steps To St. Patrick Subway, Restaurants, Financial District, U Of T, Ocad, Hospitals And Queens Park. **** EXTRAS **** Built-in fridge, cook-top & bottom oven, microwave, dishwasher, stacked front load washer & dryer. (id:50886)
First Class Realty Inc.
24b Bernick Drive
Barrie, Ontario
STUNNING SEMI-DETACHED HOME IN A PRIME LOCATION BOASTING ABUNDANT MODERN UPGRADES! Welcome to 24B Bernick Drive. Nestled in a serene and convenient neighbourhood, this charming semi-detached back split offers comfort and convenience. Step inside to find a beautiful kitchen with white cabinets and crown moulding, complemented by a living and dining room featuring neutral paint tones and stunning flooring. The upper level boasts three cozy bedrooms and a four-piece bathroom, while the finished walk-up basement offers a versatile rec room, convenient two-piece bathroom, and laundry room. Energy-efficient features include a Google Nest thermostat and professionally cleaned ducts, ensuring optimal temperature control and indoor air quality. Outside, a new backyard shed, deck, and fence on one side provide the perfect outdoor retreat, while a stunning retaining wall adds visual appeal. Upgrades abound, including two new doors and five windows, a renovated full bath with a soaker tub, updated electrical, water softener, upgraded roof vents, tesla charger, and premium laminate floors. New lights and new stainless steel appliances enhance the modern aesthetic. Located across from a park and close to the hospital, this home offers tranquillity and convenience, with easy access to the highway for streamlined commuting. Don’t miss out on this exceptionally modernized #HomeToStay! (id:50886)
RE/MAX Hallmark Peggy Hill Group Realty Brokerage
1086 South Toad Lake Road
Lake Of Bays, Ontario
Toad Lake, a secluded haven in the exclusive Limberlost cottage area and close to the border of Algonquin Park. The area boasts a sparse population of recreational residences and cottages with 60% of Toad Lake shoreline being Crown Land and there is access by canoe/kayak to a very large marsh area off of Toad Lake that some of the cottagers in the area like to explore. This solid 3 bedroom cottage nestled on 1.33 acres boasts 155' of gently sloping shoreline with a breathtaking pristine view over a relatively untouched shoreline but not far from Huntsville or Dwight. Only one cottage past this property so the road crossing at the back is quiet and private. The road to this property is not plowed year round but definitely could be in future if an owner wants to winterize the cottage and use 4 seasons. Otherwise, snowmobile, ski, snowshoe in for winter getaways. The cottage is currently 3 season and boasts a newer quintessential screened Muskoka room. There are ample windows for great lake views and sunlit rooms. Large deck overlooking the lake is ideal for bbqing, entertaining, sunbathing. This is a great entry level price for a cottage in this area. The cottage comes furnished and ready to use with an immediate closing if desired. (id:50886)
Royal LePage Lakes Of Muskoka Realty
00 Third Line
Acton, Ontario
This exceptional 1.03-acre building lot offers a perfect setting for creating your dream home. Situated on a quiet rural road, this lot is ready for construction without conservation restrictions, highlighting its appeal as an accessible, ready-to-build opportunity. Ideal for a walk-out basement, the property's dry topography ensures ample natural light, perfect for incorporating an in-law suite or secondary dwelling. Surrounded by farmland and forests, the location promises a peaceful and scenic living environment, both now and in the future. Experience the quiet of the countryside while remaining conveniently close to town amenities such as shops, churches, and commuter routes. The lot is outside the Grand River Conservation Authority (GRCA) boundaries, allowing for straightforward building permit applications and the start of construction without conservation-related delays. Furthermore, benefit from the Ontario Federation of Agriculture (OFA) credits, which offer a reduction in property taxes until you are ready to build. This land is more than just a site; it is a foundation for your future. Do not miss this rare chance to build your custom home in a serene countryside setting. Please contact your Realtor for more information and to begin your journey towards realizing your dream. Note: The land is currently farmed, and we kindly request that you respect the farmer's crops during any visits. A survey is available upon request. There are no conservation-related building restrictions, and the farmer retains the right to harvest the crop. (id:50886)
Royal LePage Meadowtowne Realty Brokerage
880 Goshen Road
Tillsonburg, Ontario
880 Goshen in Courtland is a show stopper! This property is a breathtaking country estate set in one of Norfolk's most sought-after areas. This incredible country home home boasts just under 4500 sq.ft of finished living space with an added nanny suite addition on the second floor that could serve as another bedroom or a versatile living area. This home is perfect for a large family, or multigenerational living. Step inside to a welcoming open foyer that leads to a bright and spacious main floor kitchen & living area. Any home chef would approve of this gorgeous kitchen, with ample counter space, AND a matching coffee/home bar area located in the breakfast nook area. The family room is filled with natural light from its many windows, with views of the peaceful countryside. Also located on your main floor, is a separate entrance, 2 piece powder room, and perfectly laid out main floor laundry room and separate mudroom with storage and counter space. On the second floor, you'll find four spacious bedrooms, including a generous primary suite with a stylish ensuite featuring a deep soaker tub, a walk-in glass shower, and custom mosaic tiling. This primary also includes a separate makeup vanity and walk in closet area leading to your private ensuite. Additional highlights of this home include a main floor den/office, and a newly finished basement, renovated in 2023, that adds an additional 1300 sq ft of living space. Outside, the backyard is a true oasis with an oversized deck, hot tub and a custom stone fire pit – the ideal setting for enjoying all seasons in your brand new country gem. Book your showing today, this home is priced to sell, and is waiting for its new family. (id:50886)
Coldwell Banker Neumann Real Estate Brokerage
50 Galt Road Unit# 142
Stratford, Ontario
Welcome to your 3 bedroom, 3 bath townhome in the sought-after private community of The West Village! This beautifully maintained residence features spacious bedrooms, a lovely loft area that is perfect for additonal living space, hobby area or office space. The open-concept living area is perfect for entertaining between the kitchen, dining and living room. As an added bonus this unit features an inviting finished walk-out lower level, a versatile space with an added bedroom and rec room is great for hosting while not taking away from the ample storage space you will find. With pride of ownership throughout and meticulous attention to detail, this home is truly move-in ready. Enjoy the serene atmosphere of the community, complete with parks and walking trails. Don’t miss your chance to make this exceptional townhome your own! (id:50886)
Sutton Group - First Choice Realty Ltd. (Stfd) Brokerage
22 Hamilton Street
Bayfield, Ontario
Welcome to your dream lakeside retreat, perfectly nestled in the heart of Bayfield, just a block from the beach! Whether you're seeking a tranquil summer escape or a year-round residence, this stunning 3-bedroom, 2-bathroom home is move-in ready after a major renovation. With natural light streaming through expansive front patio doors and windows, the open-concept living room, with its cathedral ceilings, seamlessly connects to the newly designed kitchen. The kitchen boasts elegant shaker-style cabinetry and quartz countertops, offering ample space for you to add your own island. If you're looking for additional space, the cozy family room at the back, complete with a gas fireplace, overlooks the private backyard. There’s also a perfectly placed home office just off to the side, ideal for working remotely. The extensive updates include luxury vinyl plank flooring, new windows, doors, lighting, two custom-designed bathrooms, drywall, baseboards, fresh paint, eavestroughs, fascia, soffit, front and rear decks, new air conditioning, and a new furnace—every detail has been meticulously updated. Hosting guests? The backyard offers an adorable bunkie with storage space above, an outdoor shower, and a beautifully landscaped yard for ultimate privacy. If you've always dreamed of calling Bayfield home, this gorgeous property will captivate you with its charm and modern finishes! (id:50886)
Royal LePage Heartland Realty (Seaforth) Brokerage


