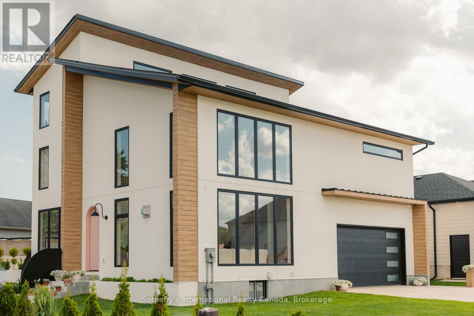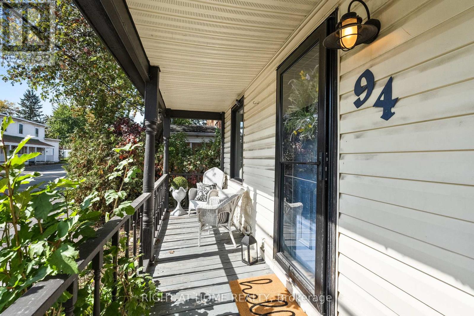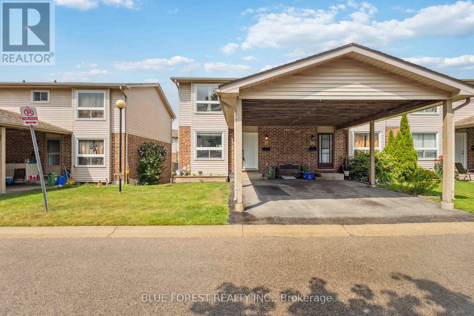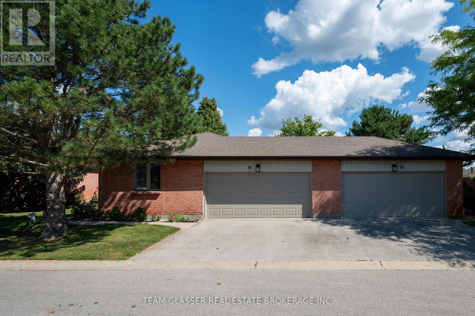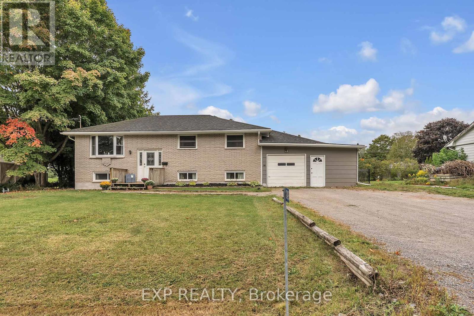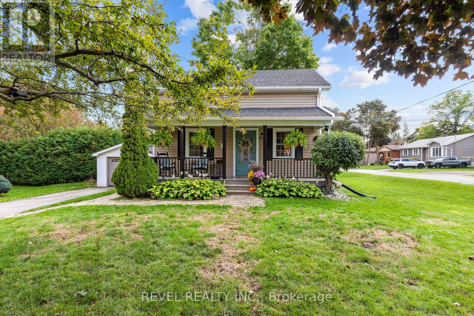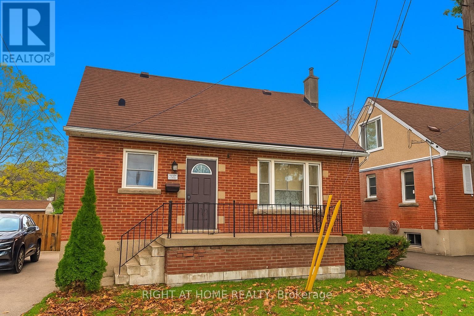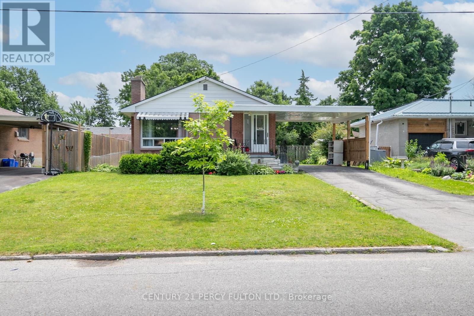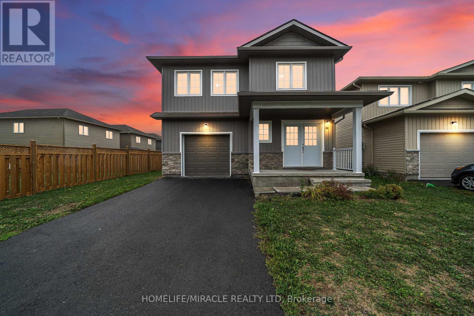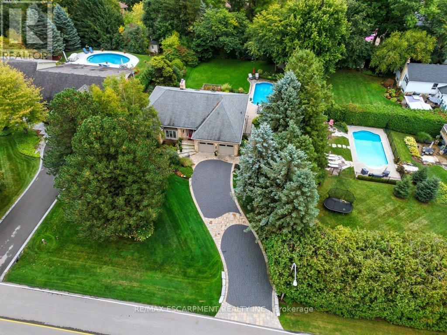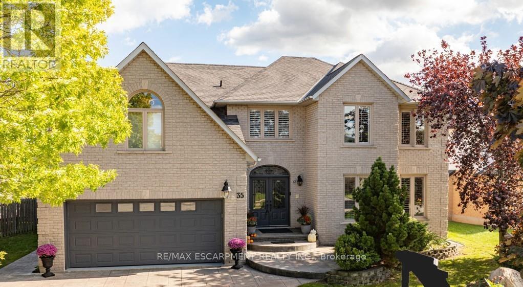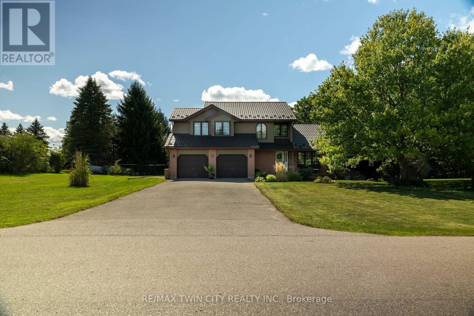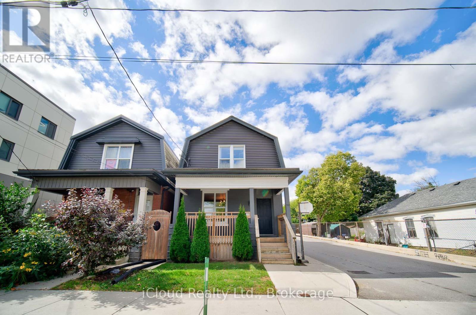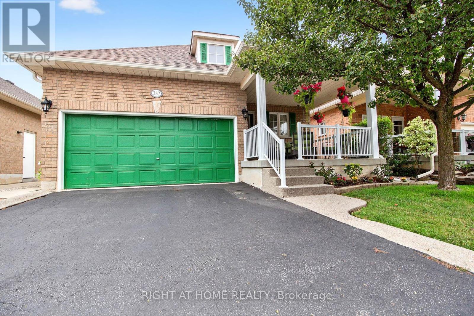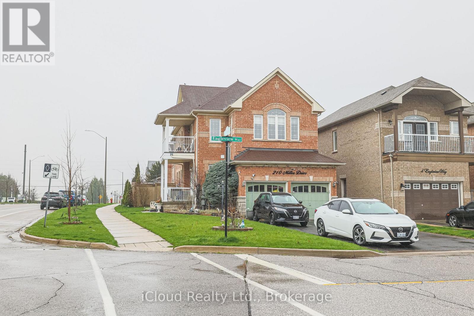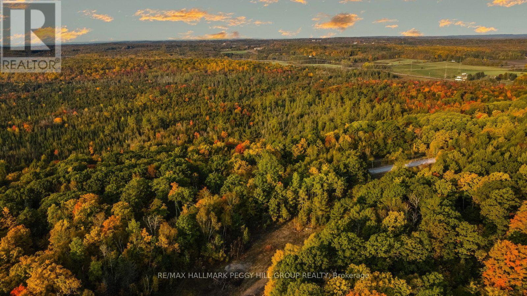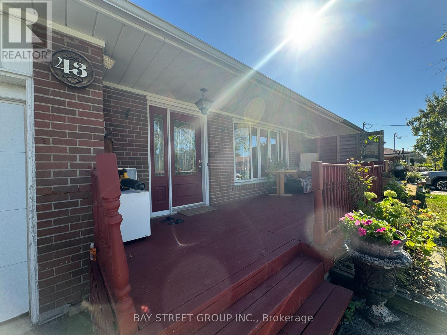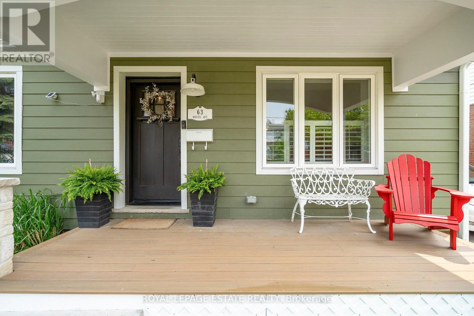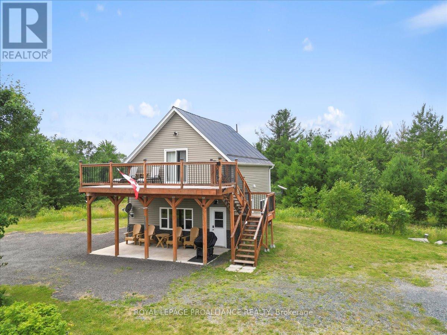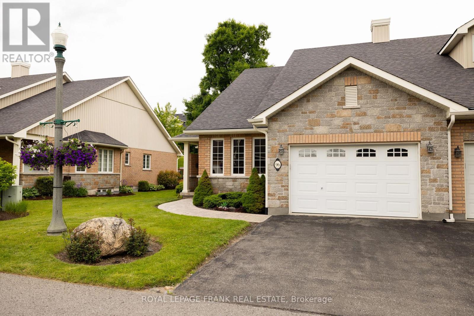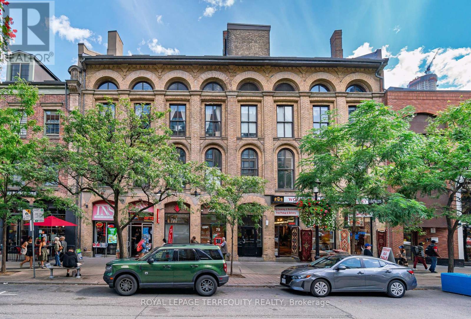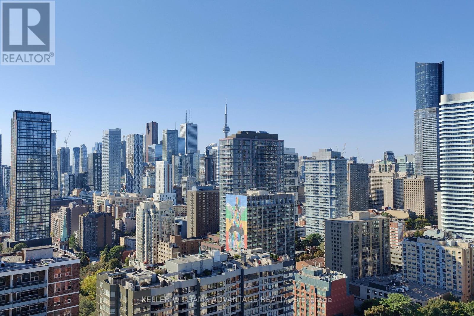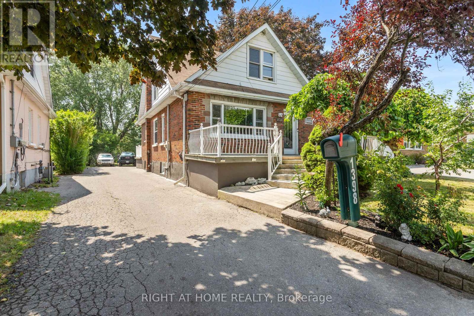24 William Street W
Tillsonburg, Ontario
Step into nearly 3,500 square feet of exquisite living space in this one-of-a-kind, custom-built home with very unique and high quality finishes. Designed with a modern Mediterranean flair, this residence offers a seamless blend of style and functionality, perfect for contemporary living. The journey begins at the custom arched front door, leading you into bright, meticulously decorated spaces. Large windows throughout flood the home with natural light, creating an open and airy ambiance. The living room features soaring 20' ceilings and a stunning gas fireplace, perfect for cozy evenings. The thoughtfully designed kitchen boasts a perfect work triangle, modern appliances, and plenty of space for culinary creativity. Ascend the custom-designed, elegant staircase to discover three spacious bedrooms. The primary suite is a private haven, complete with an electric fireplace, walk-in closet and a spa-like ensuite bathroom. The ensuite features a tiled shower, freestanding tub, and a custom vanity offering a tranquil retreat after a busy day. Step out onto the second-floor balcony from the primary bedroom is a perfect spot for morning coffee or stargazing under the night sky. The upper floor also includes a versatile loft area, ideal as a flex space for relaxation or work. With panoramic views of the neighbourhood and breathtaking sunrises and sunsets, this space truly stands out.The basement offers a fully finished apartment with a spacious bedroom, a 4-piece bathroom, and a recreation room is perfect for guests or additional living quarters. Step outside to your private backyard oasis, designed for summer entertaining. The custom patio and fence provide a stylish setting for barbecues and gatherings. (id:50886)
Sotheby's International Realty Canada
94 Main Street
North Dundas, Ontario
Welcome to 94 Main Street, nestled in the heart of the charming village of Morewood. Built in1891, this beautiful three-bedroom century home seamlessly blends historic character with modern comfort. Step inside and admire the original tin ceiling in the dining room, vintage doors, and classic moldings each detail echoing the homes timeless character. Thoughtful updates throughout ensure contemporary standards of living, including a full family room rebuild completed in 2025. The project has a poured concrete foundation with a five-foot crawlspace, new windows, a steel roof, and a deck that overlooks the peaceful, private yard. This home offers the tranquility of country living without sacrificing convenience. Just steps away, you'll find a family-run, full-service convenience store and LCBO. A short drive connects you to grocery stores, pharmacies, hardware shops, restaurants, medical clinics, and Winchester Hospital. Recent upgrades include a new furnace, water softener, and hot water tank (2024), plus a washer and dryer (2020). This is a rare opportunity to own a piece of history lovingly maintained and ready to welcome its next chapter. Furnace, HWT, Water Softener, Bathroom Vanity (2024) (id:50886)
Right At Home Realty
15 - 450 Pond Mills Road
London South, Ontario
If you're looking for space, comfort and convenience this is the one! Welcome to this beautiful extra-large end unit townhouse in South London's Pond Mills area which offers far more room than most townhomes, making it a rare and valuable find. With three generously sized bedrooms, 1.5 bathrooms, and a fully finished walk-out basement, this home has room to grow, entertain, and live comfortably. Whether you're a first-time home buyer, an investor, or simply looking to upsize from a condo, this home delivers space and function in a well-managed community. The main floor welcomes you with updated flooring and fresh, neutral paint. The oversized kitchen features warm oak-toned cabinetry, stainless steel appliances, and a smart pass-through to the living/dining area, perfect for entertaining. There's also a handy 2-piece powder room on this level for guests. Upstairs, you'll find three large bedrooms and a bright 4-piece bath. The primary bedroom easily fits a king bed and features his-and-her closets for ample storage. The finished lower level is a major bonus, bright and open with large windows, a walk-out to a private fenced deck, and plenty of flexible space for a family room, office, gym, or guest suite. The home also features a carport right on the driveway, a second exclusive parking spot and and updated a/c unit(2023). Tucked away in a quiet complex and surrounded by nature, you're just minutes from Westminster Ponds, walking trails, shopping, schools, the 401, and more. Its the perfect blend of urban access and outdoor lifestyle. Don't miss out and book your showings today. (id:50886)
Blue Forest Realty Inc.
41 - 55 Fiddlers Green Road
London North, Ontario
Welcome to this beautifully maintained end-unit bungalow condo offering the perfect blend of comfort and convenience. This bright and spacious home features 2 bedrooms plus a versatile den, ideal for a home office or guest space. With 2.5 bathrooms and hardwood floors throughout, the layout is both stylish and functional.The attached garage adds everyday convenience with entry to the home, while the low-maintenance condo lifestyle allows you to enjoy more of your time. (id:50886)
Team Glasser Real Estate Brokerage Inc.
249 Catalina Drive
Quinte West, Ontario
Welcome to 249 Catalina Drive, a charming raised bungalow offering comfort, space, and a family-friendly lifestyle on a generous sized lot. Lovingly maintained, this home combines classic character with modern updates, making it an excellent choice for growing families, downsizers, or anyone seeking a move-in-ready property in a quiet, established neighbourhood. Inside, the main floor boasts a bright and open living room with a large picture window that fills the space with natural light. The dining area is perfect for family meals or entertaining, and features convenient access to the backyard. The dining space flows seamlessly into the modern kitchen, which offers plenty of cabinet and counter space with an island and a practical layout. Two spacious bedrooms on this level include a large primary suite, a second bedroom ideal for kids or a home office, and a full 4-piece bathroom that completes the main level. Downstairs, the finished lower level expands your living space with a large recreation room featuring a fireplace for cozy evenings, two additional bedrooms, a 3-piece bathroom, and a convenient combined laundry/utility room. Outside, the two tiered back deck leads out to the fully fenced backyard, offering plenty of room for children, pets, and gardening. An attached single-car garage and double driveway provide parking for up to 6 vehicles, ensuring both convenience and storage. Located in the sought-after Montrose neighbourhood, this home is close to schools, parks, golf, shopping, and hospitals, with quick access to CFB Trenton and Highway 401 for easy commuting. Whether you're a first-time buyer or simply looking for more room to grow, 249 Catalina Drive is the perfect blend of comfort, functionality, and location. Don't miss your chance to make this gem your new home! New AC & Furnace (2023). New fully fenced in backyard (2023). New basement windows (2023). Electrical panel replaced (2023) - 200AMP (id:50886)
Exp Realty
35 Glenelg Street E
Kawartha Lakes, Ontario
Welcome To 35 Glenelg St, This Quaint 2 Story Home Sits On A Beautiful Corner Lot In The Heart Of Lindsay. 3 Bedrooms 2 Bathrooms, Adorable Living Area With Large Windows Allowing Plenty Of Natural Light, Formal Dining Area, Eat In Kitchen & Main Floor Bath/Laundry Combo. Walk Out From Kitchen To Side Deck & Yard. Upper Level Has Full Bedrooms With & 3PC Bath. Unspoiled Basement, Great For Storage & utilities. Detached Single Car Garage & Large Side Yard. This Home Is Walking To The Lindsay River, Schools, Place Of Worship & All Shopping & Restaurants Lindsay Has To Offer. Perfect Starter Home Ready For Move In. (id:50886)
Revel Realty Inc.
94 East 27th Street
Hamilton, Ontario
Available immediately: Located on a dead end street and situated just steps from the vibrant Concession Street, this charming home offers easy access to local restaurants, shops, parks, and Juravinski Hospital. Perfect for families or working professionals within walking distance of hospital. The main floor features a bedroom, an updated kitchen, and beautifully refinished original hardwood floors. Enjoy the elegance of crown moulding throughout, along with a separate dining room perfect for entertaining. The fully fenced backyard offers privacy and space to relax. 1 parking spot (or 2 spots for smaller vehicles) and ground maintenance included. Lovingly maintained in a friendly, family-oriented neighbourhood - this is a home you won't want to miss! (id:50886)
Right At Home Realty
12 Northwood Crescent
Belleville, Ontario
Welcome to 12 Northwood Crescent, Full Brick Detached Bungalow on 55x100 Feet Lot. Renovated Home with New Flooring Throughout Main Floor, New Kitchen Freshly Painted. Dining Room can be Converted to 3 Bedroom on Main Floor, Side Door offers Direct Entrance to Finished Basement with Large Recreation Room. 4 Piece Shower and Rough-In Kitchenette. Recreation Room can be used as Bedroom in Basement. Minutes to Hospital, Schools, Shopping, Park, and Public Transit. No sidewalk, Parking for 4 Cars. (id:50886)
Century 21 Percy Fulton Ltd.
63 Brennan Crescent
Loyalist, Ontario
Presenting To You The "Magnolia" Model- An Absolute Gorgeous Well Maintained Detached Home For A Reasonable Price In The Backcock Mills Community Of Odessa. Only One Owner Since The Home Was Built In 2021. This Lovely Home Features 4 Commodious Bedrooms, 2.5 Bathrooms & 2,089 Sq. Ft Of Livable Space Which Spans Across 2 Spacious Stories. Double Door Entry With Ceramic Tiles In The Foyer & Double Door Jacket Closet. Nice Modern Open Concept Living On The Main With Vast Windows For Ample Amount Of Natural Sunlight. The Kitchen Has Tons Of Cupboard & Counter Space Which Overlooks The Backyard & Is Equipped With S/S Appliances & Double Sink. Convenient Access To The Garage Through The Main Floor! Enjoy Walk Out To The Backyard Through The Dining Room Which Is Ideal For Entertaining Family & Friends During Those Summer BBQs & Family Get Togethers. Making Your Way Upstairs You Will Find Cozy Carpet Throughout. The Primary Bedroom Boasts A Massive Walk In Closet & A 5 Piece Ensuite With Double Vanity Sink Seperate Walk In Shower & Seperate Tub. Enjoy Your Very Own Laundry Room Just Arms Length Away From All The Bedrooms! Never Have To Carry Laundry To The Basement Again!!! All Bedrooms Are A Great Size. The Basement Is Unfinished But Has Potential For An In Law Suite. This Home Could Be Yours, Located In Odessa Just Mins Away From Parks, School, Post Office, Trails, Bank, Stores, HWY 401 & 15 Min Drive To Kingston & Napanee. (id:50886)
Homelife/miracle Realty Ltd
31 Acredale Drive
Hamilton, Ontario
Exquisite Branthaven built 3+1 bedroom, 3 bathroom bungalow on beautiful, mature Carlisle street! Absolutely stunning and extensive landscaping that will truly take your breath away! The rear yard paradise includes an incredible saltwater pool with two water features, hot tub, beautiful stone work, full irrigation and is an absolute gardener's dream! The gorgeous interior has been renovated throughout with a stand out kitchen that offers a large island, quartz counters, high end appliances including a a 36 inch Thermador gas stove, pot filler and beautiful cabinetry! A spacious living room/dining room with gas fireplace and walk out to a composite deck, vaulted ceilings and two skylights, 3 bedrooms including a primary suite with luxurious ensuite, two additional good sized bedrooms and a main bathroom complete the main level! The open hardwood staircase takes you to a fabulous walkout lower level with a warm and inviting family room with gas fireplace with built-in shelving, a large office, a fourth bedroom, a full bathroom, a large games room, a sauna and a lovely laundry with walk-out! Adding a kitchen to this home would create an ideal multi-generational opportunity! Additional features of this home include hardwood throughout upper and lower level, crown moulding, updated furnace and a/c, updated stone driveway, two sheds and incredible curb appeal! A timeless residence with pride of ownership evident throughout! (id:50886)
RE/MAX Escarpment Realty Inc.
35 Lido Drive
Hamilton, Ontario
Beautiful two-story custom multigenerational style home in Winona Park. Spanning 3800sqft over main and upper floors, open-concept design and an additional 1700sqft basement just waiting for your personal touches perfect for a in-law set-up. Seamless indoor-outdoor flow to your private backyard oasis complete with a sparkling salt water pool, covered dining area and plenty of deck space for lounging - ideal for entertaining or relaxing in style. Located in the desirable 'Community, Beach' neighbourhood just minutes from great schooling and scenic trails for family fitness. The exquisite entry features a 2-story foyer and curved staircase to the expansive upstairs area with four massive bedrooms with their own ensuites. The grand primary bedroom with sitting area offers 5pc ensuite bath and his/hers walk-in closets. A second generous bedroom offers a nanny suite layout with its own ensuite bath and extra space for relaxing. The expansive gourmet kitchen is great for entertaining offering brand new 112"x 51" island, granite countertops, and stainless steel appliances. Convenient main floor laundry/butlers pantry area just off the kitchen with its own granite and backsplash and walk out to back yard. Great room off the kitchen features custom cabinetry, cozy gas fireplace and newer flooring throughout. Open plan dining and living room area is perfect for hosting guests. Office/Den on main floor with powder room. Natural light everywhere with new big windows and california shutters and blinds. New asphalt double wide driveway being constructed. Close access to highways, hospitals, transit, and upcoming GO train, 50 Point Conservation Area, Costco, and Winona Crossing for shopping. Great parks and schools within walking distance. (id:50886)
RE/MAX Escarpment Realty Inc.
6 Bannister Street
Brant, Ontario
Escape to the country! Welcome to this lovely, family friendly 3-bedroom, 2.5 bathroom home sitting on a half acre+ lot. Functional main level, with the bright and airy kitchen/dinette/living room with large windows overlooking the spacious back yard deck. Take a moment to admire the show piece gas fireplace located in the living room. A spacious family room, main floor laundry and 2-piece bathroom round out the main level. On the upper level there are three generous sized bedrooms, a gorgeous ensuite bathroom and another full 4-piece bathroom. Downstairs, the basement is full and awaiting your finishing touches. The oversized double car attached garage with inside entry is super handy, and multiple vehicle driveway can even accommodate an rv, boat or large trailer. Large, mostly fenced back yard with mature tree lined perimeter to keep the kids or dogs contained. Recent big tickets items replaced, include the metal roof and new vinyl siding (2017), new furnace and air conditioner (2019). Come to the countryside and breath in the clean air and have peace of mind knowing you are in a safe, small town with lovely neighbours. Located on a quiet street and only 15 mins to Branford or 20 mins to Simcoe, so commuting is simple and pleasurable. Book your private viewing today before this opportunity passes you by! (id:50886)
RE/MAX Twin City Realty Inc.
425 English Street
London East, Ontario
GET ONE MONTH FREE RENT! +BONUS! Keep All Brand New, Never Used Furniture, Including Flat Screen TVs if you do a TWO YEAR LEASE AS WELL! Welcome To This Stunning Duplex Unit In The Heart Of Old East Village, Just 15 Minutes From Western University And Fanshawe College. Fully Furnished And Move-In Ready, This Renovated Home Blends Modern Luxury With Timeless Charm. Features A Spacious, Carpet-Free Layout With Stainless Steel Appliances, Quartz Countertops, And In-Suite Laundry. Enjoy A Private, Enclosed DeckPerfect For Relaxing Or Entertaining. Separate Hydro And High-End Finishes Throughout. No Smoking Or Pets. Tenant Responsible For Shared Snow Removal. City Parking Lot Behind The Property Offers Additional Parking Options For A Monthly Fee. (id:50886)
Icloud Realty Ltd.
282 Centennial Forest Drive
Milton, Ontario
A True Gem! Nestled in sought after Drury Park, backing onto greenspace, this bright and spacious 2-bedroom bungaloft boasts an open-concept design. The lovely kitchen, complete with a backsplash and center island, overlooks the inviting dining and living areas. The open-concept living and dining room features a cozy gas fireplace and walk-out to a private backyard oasis, perfect for relaxation, while the charming front porch offers a welcoming retreat. The generous primary bedroom includes a 3-piece ensuite and his-and-her closets. Plus a versatile loft with a 4-piece bathroom and additional his-and-her closets overlooks the picturesque backyard. The finished basement offers a recreation room, den, and a 4-piece bathroom, plus ample storage with a large cold room. Beautifully landscaped front and back, this home is close to shopping, hospitals, parks, and all essential amenities. Located in a coveted enclave of bungalows, this property is a rare find in a prestigious adult lifestyle community. A must-see! (id:50886)
Right At Home Realty
210 Miller Drive
Halton Hills, Ontario
Be the first to Live in this Brand New, Newly Renovated Basement Apartment In One Of Georgetown's Most Desirable Communities! This Never lived in Legal This Spacious 2 Bedroom, 1 Bathroom Unit Is Move-In Ready And Offers A Bright, Modern Layout With Ensuite Laundry. Conveniently Located Within Walking Distance To Schools, Convenience Stores, Grocery Stores, And Restaurants. Just Minutes From The GO Station, The Amenities Can't Be Beat. One Car Parking Available On The Driveway. Tenants To Pay 30% Of Utilities. (id:50886)
Icloud Realty Ltd.
Lt23&24 Con 8
Oro-Medonte, Ontario
260 ACRES OF NATURAL BEAUTY WITH LIMITLESS POSSIBILITIES! Once in a lifetime, you are presented with a rare opportunity to own a remarkable 260-acre parcel of land, perfectly positioned in a peaceful location. Seize this extraordinary chance to turn your dreams into reality on a breathtaking expanse, where the serene beauty of nature meets boundless potential. Zoned Rural, Agricultural, and Environmentally Protected, this versatile property offers an opportunity to preserve and enjoy nature, whether you're envisioning a peaceful retreat or simply a space to embrace the natural surroundings. Sturgeon River meanders through the property, creating a tranquil backdrop and offering water access for kayaking, canoeing, and wildlife watching - an outdoor enthusiast's dream! Cast a line and enjoy fishing on your own property with the river offering various species of fish including brown trout, rainbow trout, and salmon during permitted times. Immerse yourself in the natural beauty of the land, with its diverse ecosystems ranging from towering sugar maple deciduous forests to white cedar coniferous forests, and alder thicket wetlands rich with wildlife. Nature lovers will be in awe of the abundant flora and fauna thriving across the property, and Nottawasaga Valley Conservation Authority ensures this land remains a haven of ecological integrity. With hydro already available at the lot line and a 905 sq. ft. cabin full of potential, this property is ready for enjoyment or thoughtful development. Located within easy access to the charming town of Coldwater, you'll find shops, restaurants, and amenities just a short drive away. The cities of Barrie and Orillia are both less than 30 minutes away while the nearby Georgian Bay offers opportunities for boating, beaches, and more. This is more than just a piece of land, it's an unparalleled opportunity to create your own private sanctuary with endless possibilities that come with owning 260 acres of preserved natural beauty! (id:50886)
RE/MAX Hallmark Peggy Hill Group Realty
43 Sherwood Forest Drive
Markham, Ontario
This rental includes Two Bedrooms and One Bathroom on Main Floor plus One Bedroom One Bathroom in Bright and newly renovated basement, featuring a Separate Entrance, Brand-new Kitchen & Island, Gas Cooktop, Quartz Countertops, and Plenty of Cabinets. Enjoy the comfort of large windows that bring in natural light, modern backsplash, New Bathroom!Freshly painted and move-in ready! Located in a great neighborhood, close to schools, parks, transit, Markham Main St, and Markville Mall. (id:50886)
Bay Street Group Inc.
63 Mystic Avenue
Toronto, Ontario
Welcome To 63 Mystic Avenue - A Hidden Gem With Over 3,000 Sq Ft Of Luxurious Living Space! This Stunning Home Is The Result Of A Major Custom Renovation And Addition By Alair Homes, Offering Exceptional Quality And Thoughtful Design Throughout. Deceiving From The Outside, This Property Unfolds Into A Spacious, Modern Family Home Perfect For A Growing Family Or Multigenerational Living. Step Onto The Sprawling Front Porch And Into A Beautifully Finished Interior Featuring A Grand Foyer With Herringbone Tile Flooring And A Convenient Mudroom. The Open Concept Main Floor Boasts Oversized Principal Rooms And Includes A Stylish Powder Room For Convenience. Bright, Open Concept Kitchen With High-End Appliances, Subway Tile Backsplash, A Large Centre Island With Seating For Four Or More, And Seamless Flow Into The Family And Living/Dining Areas, Perfect For Entertaining. Family Room Complete With A Cozy Fireplace. Gleaming Hardwood Floors & Pot Lights Throughout. Upstairs, You'll Find Four Generously Sized Bedrooms, Including A Massive Primary Suite With A Spa-Like Ensuite Bathroom Featuring A Freestanding Soaker Tub, Double Sinks, And A Huge Walk-In Closet. The Upper Hall Also Includes A Skylight & Laundry For Added Convenience. The Fully Finished Basement Is A Standout, With Two Separate Areas Including A Self-Contained In-Law Suite With Kitchen & Private Entrance. A Large Recreation Room Is Also Accessible From The Main House, Offering Flexible Space For Relaxation Or Hosting Guests. Set On A Wide 43-Foot Lot, The Property Features A Large Backyard With An Oversized Deck Off The Kitchen/Family Room - Ideal For Outdoor Living & Entertaining! Located Near Top-Rated Schools Like Birchmount Park Collegiate And Birch Cliff Heights Public School, And Close To Community Amenities Including A Nearby Mosque. Convenient Nearby Transit Including Warden Subway Station & GO Train. Don't Miss This Opportunity To Own A Truly Unique And Spacious Home In A Fantastic Neighbourhood! (id:50886)
Royal LePage Estate Realty
1808 Danforth Ave Avenue
Toronto, Ontario
TURN KEY BAKERY, CAFE AND ICE CREAM PARLOR OPPORTUNITY ON AN UP AND COMING AND EVER EXPANDING STRETCH OF THE DANFORTHAT. ROUGHLY 200O SQUARE FOOT OF TOTAL SPACE THIS SPACIOUS VENUE HAS A GREAT RETAIL SECTION AND AMPLE KITCHEN AND PREP SPACE FOR HIGH VOLUME PRODUCTION. GREAT FRONTAGE AND PATIO POTENTIAL. TASTLEFUL RENOVATIONS AND A CLEAN, FUNCTIONAL SET UP MAKE THIS ONE AN AN EASY CONVERSION FOR ANY BAKER, CAFE, OR LIGHT FOOD USE OPERATOR TO GET INTO BUSINESS QUICKLY WITH MINIMAL UPFRONT INVESTMENT. CURRENTLY RUN AS A BAKERY "AMPERSAND BAKEHOUSE" HAS AN OUTSTANDING REPUTATION FOR SOME OF THE CITIES BEST CAKES AND CUPCAKES. WITH THE WARM, FAMILY FRIENDLY ATMOSPHERE THERE IS A TON OF GOODWILL HERE. IDEAL FOR A YOUNG ENTREPRENEUR LOOKING TO TAKE THE NEXT STEP INTO OWNERSHIP AND BREAK INTO THE MARKET OR FOR AN EXPANDING BRAND LOOKING TO TAKE ADVANTAGE OF EXISTING INFRASTRUCTURE, GROW THEIR OPERATION AND GET IN OPERATION ASAP. (id:50886)
Century 21 Regal Realty Inc.
11251b Highway 41
Addington Highlands, Ontario
A 24-acre property with endless possibilities! Year-round living, recreational living, or even earning a living from home! This private retreat must be seen to be truly appreciated. Imagine waking up and stepping out onto your second-floor deck, coffee in hand, taking in sweeping views of your own land. Its a moment that makes you feel like a regal land baron, watching the wildlife that the Addington Highlands are known for. Then, after a day of exploring trails by ATV or snowmobile, return to that same deck with a glass of wine to watch the sun disappear. Built in 2019, the home offers open-concept main floor living with soaring ceilings, large windows, a cozy propane fireplace, a heat pump for efficient heating and cooling, a 2-piece bath, and a walkout to a covered porch. The spacious primary suite is located upstairs and features a walk-in closet, a wall-mounted fireplace, a luxurious bathroom, a laundry nook, and direct access to the upper deck. A good-sized den provides space for a home office or extra sleeping accommodations. Outside, enjoy year-round adventure with ample room to explore the property. There's even a screened-in gazebo tucked away in the woods, perfect for a peaceful picnic lunch. A detached garage offers plenty of storage for all the toys you'll want for living this country lifestyle to the fullest. (id:50886)
Royal LePage Proalliance Realty
96 Village Crescent
Peterborough, Ontario
Carefree Condo Living in Westview Village Welcome to 96 Village Crescent a bright, well-maintained end-unit bungalow in one of Peterborough's most desirable condo communities. This 2-bedroom, 2-bath condominium offers a spacious, open-concept layout with large bedrooms and convenient main floor laundry. The generous primary bedroom includes a private 4-piece ensuite, while a separate 2-piece bath off the main living area adds everyday convenience for guests. The open living and dining space is filled with natural light and walks out to a composite deck with a sleek glass railing perfect for enjoying your morning coffee or unwinding at the end of the day. The unfinished basement offers plenty of storage and potential for future living space. A pre-list home inspection is available for your peace of mind. Enjoy easy condo living in a quiet, well-managed community close to shopping, parks, trails, and the hospital. (id:50886)
Royal LePage Frank Real Estate
409 - 81a Front Street E
Toronto, Ontario
Welcome to Unit 409 at the historic St. Lawrence Market Lofts, offering a rare opportunity to own a truly one-of-a-kind space in one of Toronto's most vibrant and desirable neighbourhoods. This stylish and functional 1-bedroom + den loft showcases soaring ceilings with skylights, exposed brick and beam, and an open-concept layout designed for both comfort and entertaining. The spacious primary suite is a private retreat complete with its own bathroom, while the additional powder room and versatile den provide convenience and flexibility. Set within an intimate, boutique building full of character, residents enjoy a unique sense of privacy and charm while being just steps from the world-famous St. Lawrence Market, shops, cafes, and transit. This loft perfectly blends authentic urban character with modern living. (id:50886)
Royal LePage Terrequity Realty
3109 - 40 Homewood Avenue
Toronto, Ontario
Welcome to 40 Homewood Ave, Unit 3109, a bright, west-facing unit with truly a million dollar view. Enjoy afternoon sun year-round, thick walls for peace and quiet, and a spacious layout thats ideal for singles, couples, or even a growing family. Perfectly situated between Cabbagetown and The Village. The building offers a strong sense of community with regular social events, a welcoming mix of residents of all ages, and an inclusive, friendly atmosphere. Large locker included. Very low maintenance fees with great amenities- indoor pool, sauna, gym, guest suites, bike storage, electrical charging station, visitor parking, library, meeting/party room. Maintenance fees include everything along with high speed internet and Bell cable t.v! Parking is available for a monthly rental fee of $100. Call LA with any questions 647-402-5669 (id:50886)
Keller Williams Advantage Realty
1398 Simcoe Street S
Oshawa, Ontario
Investment Opportunity in Prime Oshawa Location Legal 2+1. This well-maintained building is the perfect addition to your investment portfolio or an ideal choice for first-time buyers looking to offset costs with rental income. The property features:Two spacious 2-bedroom units, One 1-bedroom b apartment With a 50 x 190 ft lot, this property offers amazing potential for future development while already generating solid rental income.Located just steps from the beautifully restored Oshawa waterfront, enjoy easy access to walking and biking trails, parks, beaches, fishing, and restaurants making this a highly desirable area for tenants and owners alike.This property has been operating as a 2+1 unit building for over 20 years, providing peace of mind for any investor.Recent Upgrades Include:Renovated basement apartment, New split boiler heating system (efficient + cost-effective),New exterior handrails, Large private backyard, Parking for up to 5 vehicles. Whether you're an investor seeking a reliable income-producing property or a buyer looking to live in one unit while renting the others, this is a rare opportunity you don't want to miss! (id:50886)
Right At Home Realty

