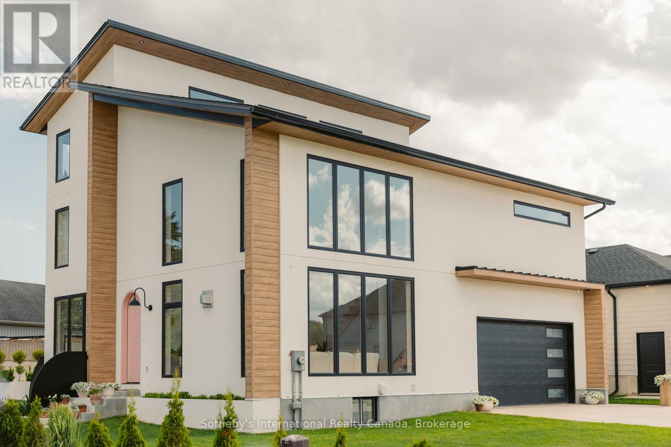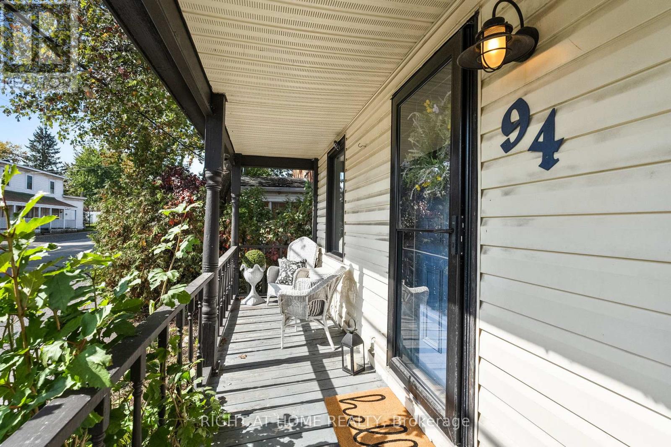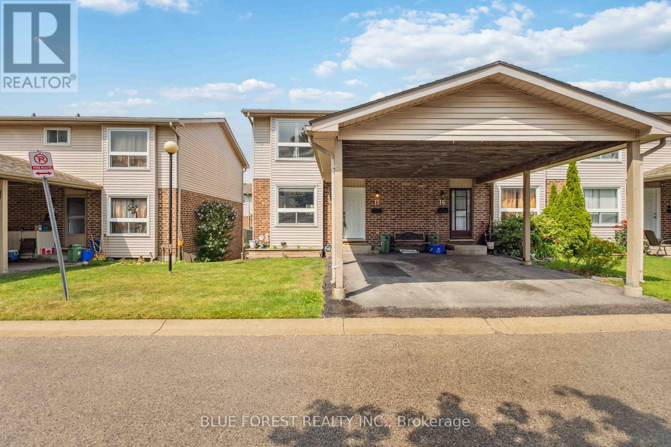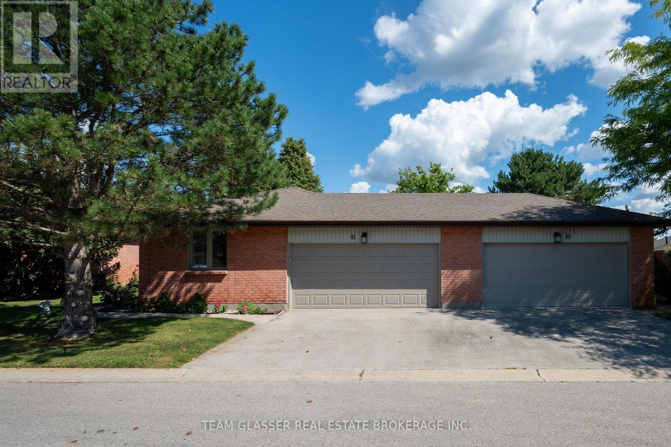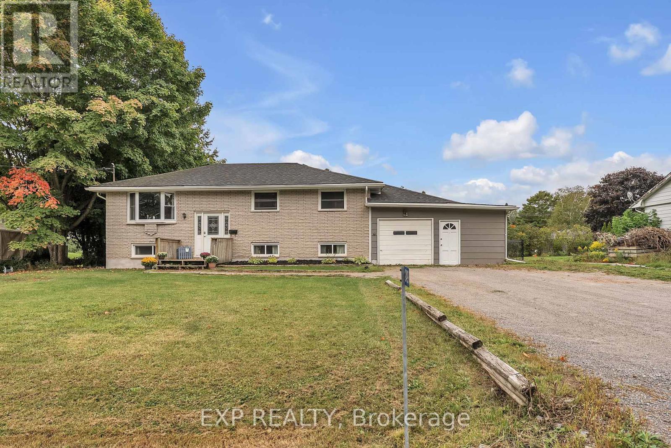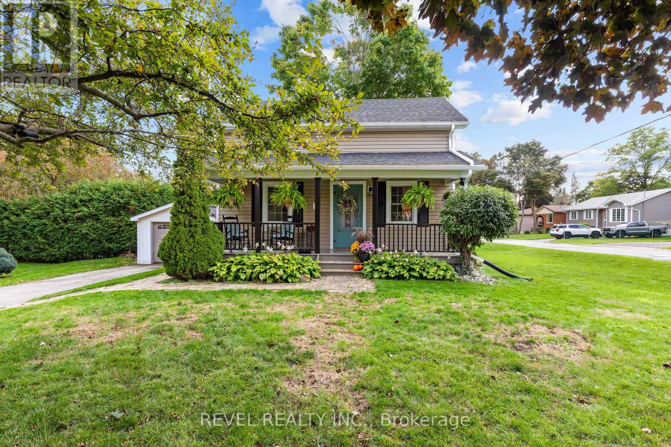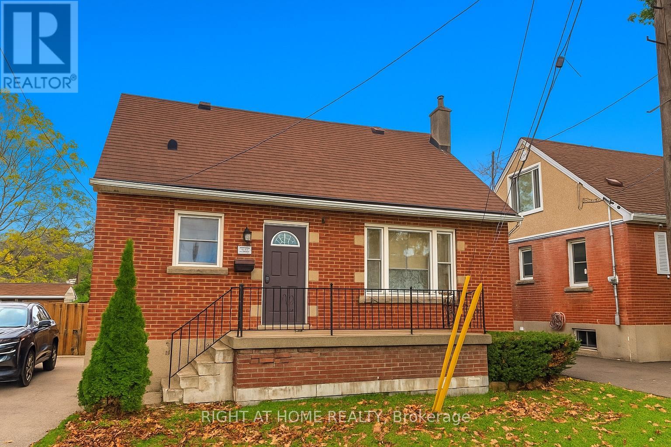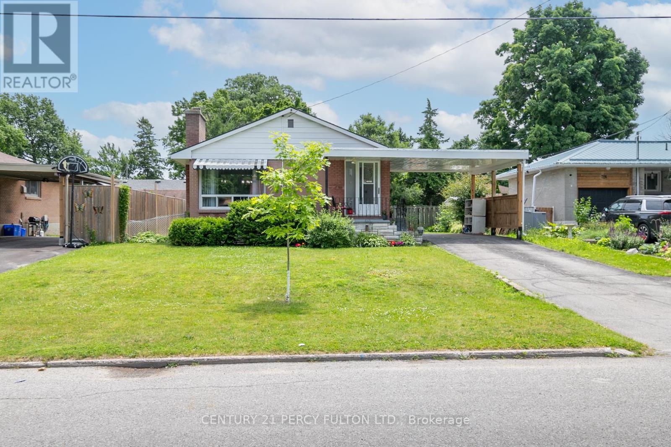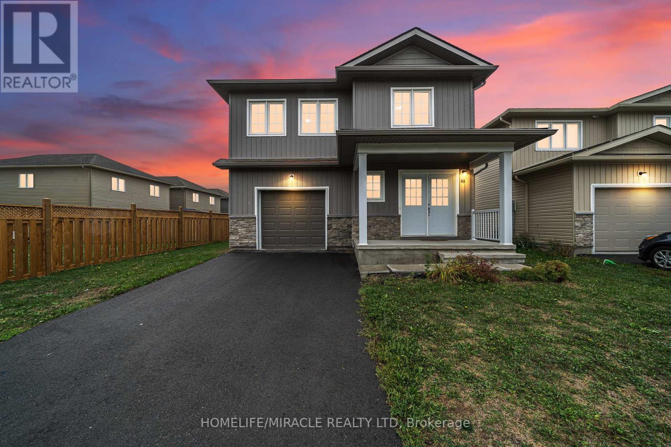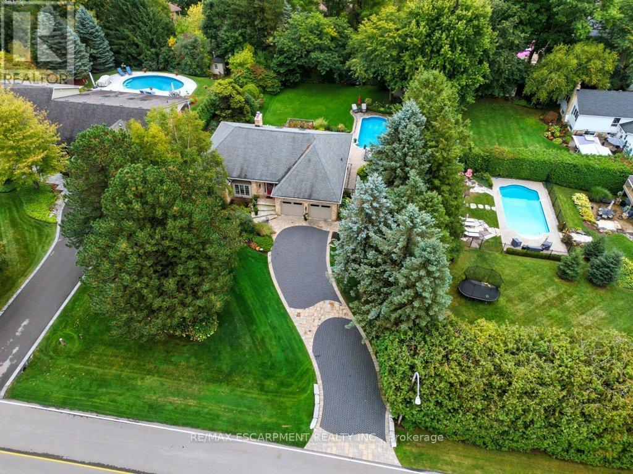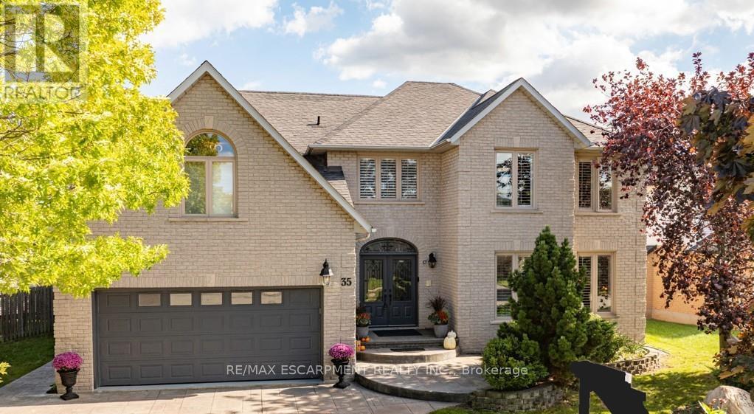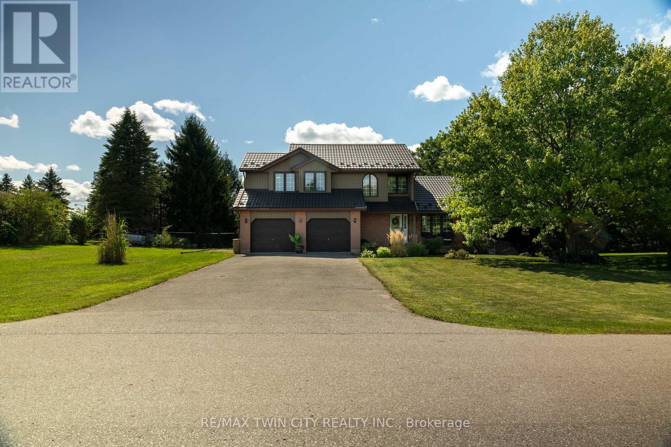24 William Street W
Tillsonburg, Ontario
Step into nearly 3,500 square feet of exquisite living space in this one-of-a-kind, custom-built home with very unique and high quality finishes. Designed with a modern Mediterranean flair, this residence offers a seamless blend of style and functionality, perfect for contemporary living. The journey begins at the custom arched front door, leading you into bright, meticulously decorated spaces. Large windows throughout flood the home with natural light, creating an open and airy ambiance. The living room features soaring 20' ceilings and a stunning gas fireplace, perfect for cozy evenings. The thoughtfully designed kitchen boasts a perfect work triangle, modern appliances, and plenty of space for culinary creativity. Ascend the custom-designed, elegant staircase to discover three spacious bedrooms. The primary suite is a private haven, complete with an electric fireplace, walk-in closet and a spa-like ensuite bathroom. The ensuite features a tiled shower, freestanding tub, and a custom vanity offering a tranquil retreat after a busy day. Step out onto the second-floor balcony from the primary bedroom is a perfect spot for morning coffee or stargazing under the night sky. The upper floor also includes a versatile loft area, ideal as a flex space for relaxation or work. With panoramic views of the neighbourhood and breathtaking sunrises and sunsets, this space truly stands out.The basement offers a fully finished apartment with a spacious bedroom, a 4-piece bathroom, and a recreation room is perfect for guests or additional living quarters. Step outside to your private backyard oasis, designed for summer entertaining. The custom patio and fence provide a stylish setting for barbecues and gatherings. (id:50886)
Sotheby's International Realty Canada
94 Main Street
North Dundas, Ontario
Welcome to 94 Main Street, nestled in the heart of the charming village of Morewood. Built in1891, this beautiful three-bedroom century home seamlessly blends historic character with modern comfort. Step inside and admire the original tin ceiling in the dining room, vintage doors, and classic moldings each detail echoing the homes timeless character. Thoughtful updates throughout ensure contemporary standards of living, including a full family room rebuild completed in 2025. The project has a poured concrete foundation with a five-foot crawlspace, new windows, a steel roof, and a deck that overlooks the peaceful, private yard. This home offers the tranquility of country living without sacrificing convenience. Just steps away, you'll find a family-run, full-service convenience store and LCBO. A short drive connects you to grocery stores, pharmacies, hardware shops, restaurants, medical clinics, and Winchester Hospital. Recent upgrades include a new furnace, water softener, and hot water tank (2024), plus a washer and dryer (2020). This is a rare opportunity to own a piece of history lovingly maintained and ready to welcome its next chapter. Furnace, HWT, Water Softener, Bathroom Vanity (2024) (id:50886)
Right At Home Realty
15 - 450 Pond Mills Road
London South, Ontario
If you're looking for space, comfort and convenience this is the one! Welcome to this beautiful extra-large end unit townhouse in South London's Pond Mills area which offers far more room than most townhomes, making it a rare and valuable find. With three generously sized bedrooms, 1.5 bathrooms, and a fully finished walk-out basement, this home has room to grow, entertain, and live comfortably. Whether you're a first-time home buyer, an investor, or simply looking to upsize from a condo, this home delivers space and function in a well-managed community. The main floor welcomes you with updated flooring and fresh, neutral paint. The oversized kitchen features warm oak-toned cabinetry, stainless steel appliances, and a smart pass-through to the living/dining area, perfect for entertaining. There's also a handy 2-piece powder room on this level for guests. Upstairs, you'll find three large bedrooms and a bright 4-piece bath. The primary bedroom easily fits a king bed and features his-and-her closets for ample storage. The finished lower level is a major bonus, bright and open with large windows, a walk-out to a private fenced deck, and plenty of flexible space for a family room, office, gym, or guest suite. The home also features a carport right on the driveway, a second exclusive parking spot and and updated a/c unit(2023). Tucked away in a quiet complex and surrounded by nature, you're just minutes from Westminster Ponds, walking trails, shopping, schools, the 401, and more. Its the perfect blend of urban access and outdoor lifestyle. Don't miss out and book your showings today. (id:50886)
Blue Forest Realty Inc.
41 - 55 Fiddlers Green Road
London North, Ontario
Welcome to this beautifully maintained end-unit bungalow condo offering the perfect blend of comfort and convenience. This bright and spacious home features 2 bedrooms plus a versatile den, ideal for a home office or guest space. With 2.5 bathrooms and hardwood floors throughout, the layout is both stylish and functional.The attached garage adds everyday convenience with entry to the home, while the low-maintenance condo lifestyle allows you to enjoy more of your time. (id:50886)
Team Glasser Real Estate Brokerage Inc.
249 Catalina Drive
Quinte West, Ontario
Welcome to 249 Catalina Drive, a charming raised bungalow offering comfort, space, and a family-friendly lifestyle on a generous sized lot. Lovingly maintained, this home combines classic character with modern updates, making it an excellent choice for growing families, downsizers, or anyone seeking a move-in-ready property in a quiet, established neighbourhood. Inside, the main floor boasts a bright and open living room with a large picture window that fills the space with natural light. The dining area is perfect for family meals or entertaining, and features convenient access to the backyard. The dining space flows seamlessly into the modern kitchen, which offers plenty of cabinet and counter space with an island and a practical layout. Two spacious bedrooms on this level include a large primary suite, a second bedroom ideal for kids or a home office, and a full 4-piece bathroom that completes the main level. Downstairs, the finished lower level expands your living space with a large recreation room featuring a fireplace for cozy evenings, two additional bedrooms, a 3-piece bathroom, and a convenient combined laundry/utility room. Outside, the two tiered back deck leads out to the fully fenced backyard, offering plenty of room for children, pets, and gardening. An attached single-car garage and double driveway provide parking for up to 6 vehicles, ensuring both convenience and storage. Located in the sought-after Montrose neighbourhood, this home is close to schools, parks, golf, shopping, and hospitals, with quick access to CFB Trenton and Highway 401 for easy commuting. Whether you're a first-time buyer or simply looking for more room to grow, 249 Catalina Drive is the perfect blend of comfort, functionality, and location. Don't miss your chance to make this gem your new home! New AC & Furnace (2023). New fully fenced in backyard (2023). New basement windows (2023). Electrical panel replaced (2023) - 200AMP (id:50886)
Exp Realty
35 Glenelg Street E
Kawartha Lakes, Ontario
Welcome To 35 Glenelg St, This Quaint 2 Story Home Sits On A Beautiful Corner Lot In The Heart Of Lindsay. 3 Bedrooms 2 Bathrooms, Adorable Living Area With Large Windows Allowing Plenty Of Natural Light, Formal Dining Area, Eat In Kitchen & Main Floor Bath/Laundry Combo. Walk Out From Kitchen To Side Deck & Yard. Upper Level Has Full Bedrooms With & 3PC Bath. Unspoiled Basement, Great For Storage & utilities. Detached Single Car Garage & Large Side Yard. This Home Is Walking To The Lindsay River, Schools, Place Of Worship & All Shopping & Restaurants Lindsay Has To Offer. Perfect Starter Home Ready For Move In. (id:50886)
Revel Realty Inc.
94 East 27th Street
Hamilton, Ontario
Available immediately: Located on a dead end street and situated just steps from the vibrant Concession Street, this charming home offers easy access to local restaurants, shops, parks, and Juravinski Hospital. Perfect for families or working professionals within walking distance of hospital. The main floor features a bedroom, an updated kitchen, and beautifully refinished original hardwood floors. Enjoy the elegance of crown moulding throughout, along with a separate dining room perfect for entertaining. The fully fenced backyard offers privacy and space to relax. 1 parking spot (or 2 spots for smaller vehicles) and ground maintenance included. Lovingly maintained in a friendly, family-oriented neighbourhood - this is a home you won't want to miss! (id:50886)
Right At Home Realty
12 Northwood Crescent
Belleville, Ontario
Welcome to 12 Northwood Crescent, Full Brick Detached Bungalow on 55x100 Feet Lot. Renovated Home with New Flooring Throughout Main Floor, New Kitchen Freshly Painted. Dining Room can be Converted to 3 Bedroom on Main Floor, Side Door offers Direct Entrance to Finished Basement with Large Recreation Room. 4 Piece Shower and Rough-In Kitchenette. Recreation Room can be used as Bedroom in Basement. Minutes to Hospital, Schools, Shopping, Park, and Public Transit. No sidewalk, Parking for 4 Cars. (id:50886)
Century 21 Percy Fulton Ltd.
63 Brennan Crescent
Loyalist, Ontario
Presenting To You The "Magnolia" Model- An Absolute Gorgeous Well Maintained Detached Home For A Reasonable Price In The Backcock Mills Community Of Odessa. Only One Owner Since The Home Was Built In 2021. This Lovely Home Features 4 Commodious Bedrooms, 2.5 Bathrooms & 2,089 Sq. Ft Of Livable Space Which Spans Across 2 Spacious Stories. Double Door Entry With Ceramic Tiles In The Foyer & Double Door Jacket Closet. Nice Modern Open Concept Living On The Main With Vast Windows For Ample Amount Of Natural Sunlight. The Kitchen Has Tons Of Cupboard & Counter Space Which Overlooks The Backyard & Is Equipped With S/S Appliances & Double Sink. Convenient Access To The Garage Through The Main Floor! Enjoy Walk Out To The Backyard Through The Dining Room Which Is Ideal For Entertaining Family & Friends During Those Summer BBQs & Family Get Togethers. Making Your Way Upstairs You Will Find Cozy Carpet Throughout. The Primary Bedroom Boasts A Massive Walk In Closet & A 5 Piece Ensuite With Double Vanity Sink Seperate Walk In Shower & Seperate Tub. Enjoy Your Very Own Laundry Room Just Arms Length Away From All The Bedrooms! Never Have To Carry Laundry To The Basement Again!!! All Bedrooms Are A Great Size. The Basement Is Unfinished But Has Potential For An In Law Suite. This Home Could Be Yours, Located In Odessa Just Mins Away From Parks, School, Post Office, Trails, Bank, Stores, HWY 401 & 15 Min Drive To Kingston & Napanee. (id:50886)
Homelife/miracle Realty Ltd
31 Acredale Drive
Hamilton, Ontario
Exquisite Branthaven built 3+1 bedroom, 3 bathroom bungalow on beautiful, mature Carlisle street! Absolutely stunning and extensive landscaping that will truly take your breath away! The rear yard paradise includes an incredible saltwater pool with two water features, hot tub, beautiful stone work, full irrigation and is an absolute gardener's dream! The gorgeous interior has been renovated throughout with a stand out kitchen that offers a large island, quartz counters, high end appliances including a a 36 inch Thermador gas stove, pot filler and beautiful cabinetry! A spacious living room/dining room with gas fireplace and walk out to a composite deck, vaulted ceilings and two skylights, 3 bedrooms including a primary suite with luxurious ensuite, two additional good sized bedrooms and a main bathroom complete the main level! The open hardwood staircase takes you to a fabulous walkout lower level with a warm and inviting family room with gas fireplace with built-in shelving, a large office, a fourth bedroom, a full bathroom, a large games room, a sauna and a lovely laundry with walk-out! Adding a kitchen to this home would create an ideal multi-generational opportunity! Additional features of this home include hardwood throughout upper and lower level, crown moulding, updated furnace and a/c, updated stone driveway, two sheds and incredible curb appeal! A timeless residence with pride of ownership evident throughout! (id:50886)
RE/MAX Escarpment Realty Inc.
35 Lido Drive
Hamilton, Ontario
Beautiful two-story custom multigenerational style home in Winona Park. Spanning 3800sqft over main and upper floors, open-concept design and an additional 1700sqft basement just waiting for your personal touches perfect for a in-law set-up. Seamless indoor-outdoor flow to your private backyard oasis complete with a sparkling salt water pool, covered dining area and plenty of deck space for lounging - ideal for entertaining or relaxing in style. Located in the desirable 'Community, Beach' neighbourhood just minutes from great schooling and scenic trails for family fitness. The exquisite entry features a 2-story foyer and curved staircase to the expansive upstairs area with four massive bedrooms with their own ensuites. The grand primary bedroom with sitting area offers 5pc ensuite bath and his/hers walk-in closets. A second generous bedroom offers a nanny suite layout with its own ensuite bath and extra space for relaxing. The expansive gourmet kitchen is great for entertaining offering brand new 112"x 51" island, granite countertops, and stainless steel appliances. Convenient main floor laundry/butlers pantry area just off the kitchen with its own granite and backsplash and walk out to back yard. Great room off the kitchen features custom cabinetry, cozy gas fireplace and newer flooring throughout. Open plan dining and living room area is perfect for hosting guests. Office/Den on main floor with powder room. Natural light everywhere with new big windows and california shutters and blinds. New asphalt double wide driveway being constructed. Close access to highways, hospitals, transit, and upcoming GO train, 50 Point Conservation Area, Costco, and Winona Crossing for shopping. Great parks and schools within walking distance. (id:50886)
RE/MAX Escarpment Realty Inc.
6 Bannister Street
Brant, Ontario
Escape to the country! Welcome to this lovely, family friendly 3-bedroom, 2.5 bathroom home sitting on a half acre+ lot. Functional main level, with the bright and airy kitchen/dinette/living room with large windows overlooking the spacious back yard deck. Take a moment to admire the show piece gas fireplace located in the living room. A spacious family room, main floor laundry and 2-piece bathroom round out the main level. On the upper level there are three generous sized bedrooms, a gorgeous ensuite bathroom and another full 4-piece bathroom. Downstairs, the basement is full and awaiting your finishing touches. The oversized double car attached garage with inside entry is super handy, and multiple vehicle driveway can even accommodate an rv, boat or large trailer. Large, mostly fenced back yard with mature tree lined perimeter to keep the kids or dogs contained. Recent big tickets items replaced, include the metal roof and new vinyl siding (2017), new furnace and air conditioner (2019). Come to the countryside and breath in the clean air and have peace of mind knowing you are in a safe, small town with lovely neighbours. Located on a quiet street and only 15 mins to Branford or 20 mins to Simcoe, so commuting is simple and pleasurable. Book your private viewing today before this opportunity passes you by! (id:50886)
RE/MAX Twin City Realty Inc.

