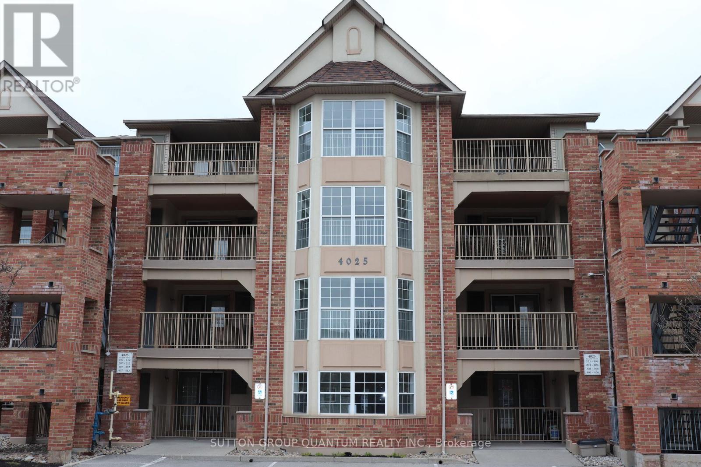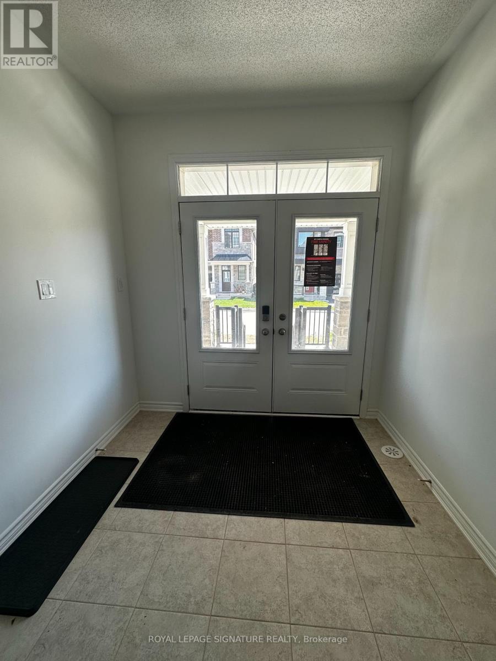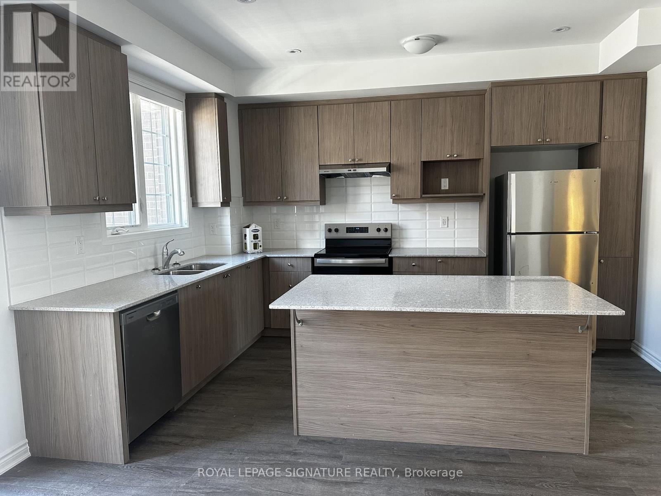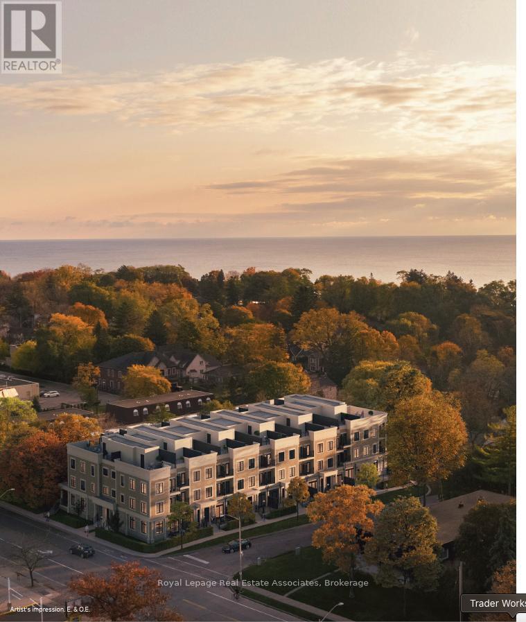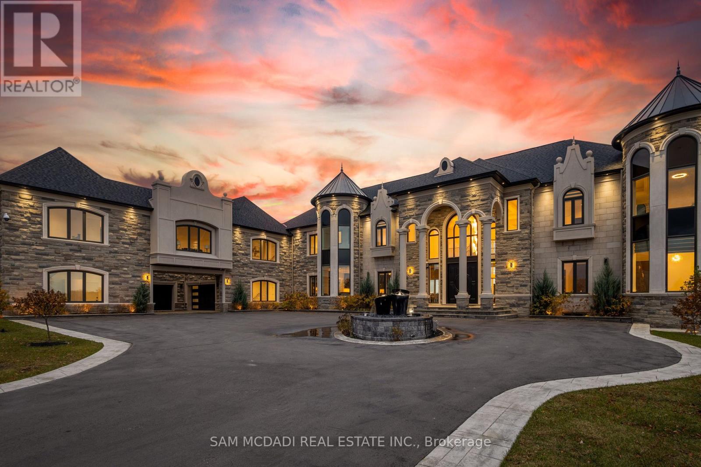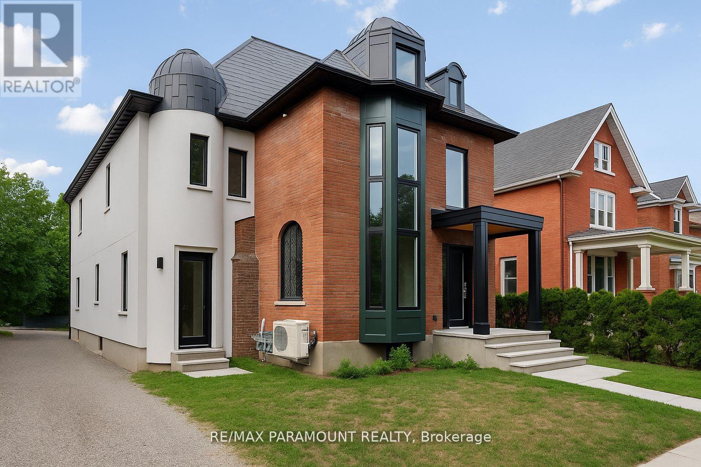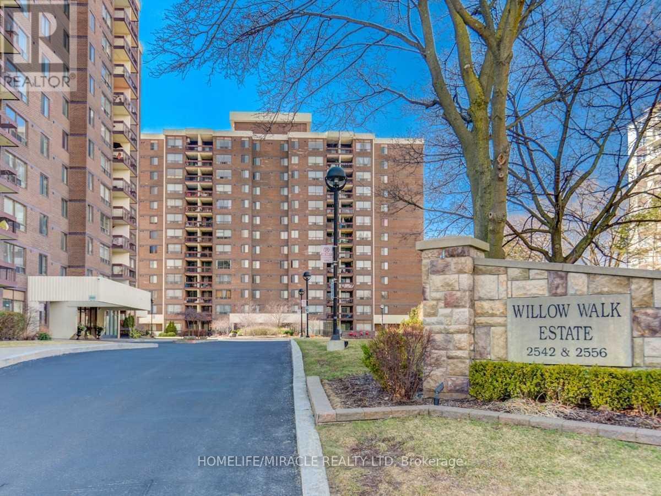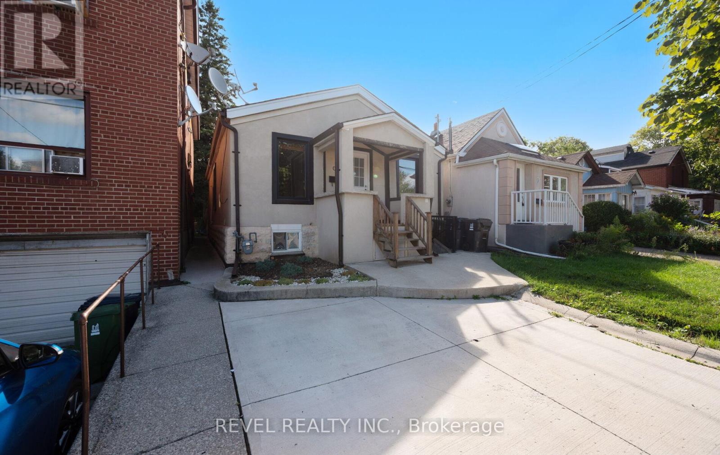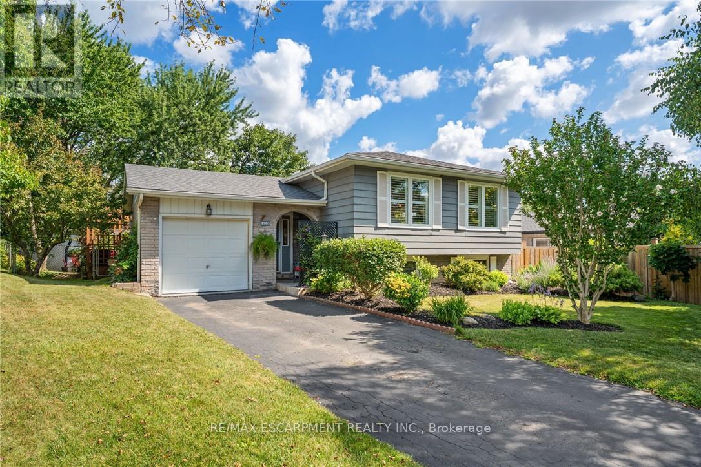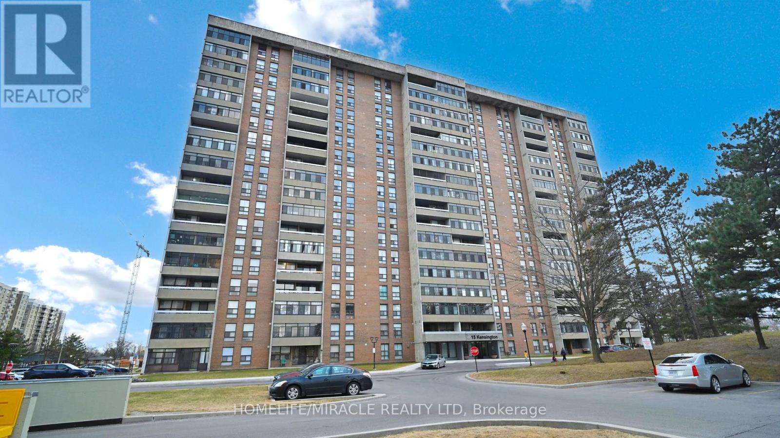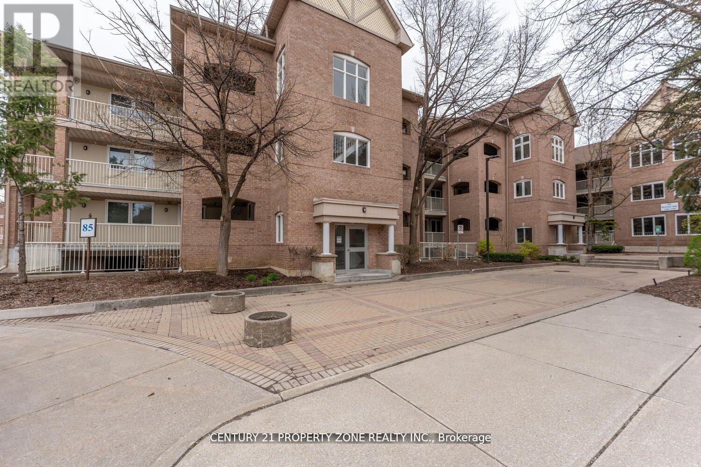301 - 4025 Kilmer Drive N
Burlington, Ontario
Beautiful End Unit Approximately 1015 Square feet, offers open concept living and dining area, kitchen overlooks the living and dining room area, with walk out to open balcony and includes in-suite laundry. There are two full bathrooms 1X3 piece, and 1X4 piece ensuite in the primary bedroom with double door closet and bay window, second bedroom offers laminate flooring, large window and closet. It comes with locker and 1 underground parking space, includes fridge, stove, built in dishwasher, washer and dryer. Great opportunity for first time buyer, retirees, or investors. Book your showing today (id:50886)
Sutton Group Quantum Realty Inc.
11 - 1259 Lily Crescent
Milton, Ontario
Welcome to 1259 Lily Crescent, Milton, a family-friendly townhome in a quiet, safe neighbourhood managed by Conestoga Off-Campus Housing. Surrounded by parks, playgrounds, and excellent schools, this home offers everything families need to thrive. Living here means you're never far from what you need, grocery stores such as Longos, Metro, FreshCo, and No Frills are only a short drive away, while shopping and dining options are plentiful in nearby plazas and the Milton Mall. For commuting parents, Milton GO Station and quick highway access make travel to Toronto and across the GTA simple and stress-free. The neighbourhood is known for its quiet atmosphere, car-friendly streets, and balanced access to schools, parks, groceries, cycling routes, and walkable paths, making it a natural fit for family life. Families can also enjoy scenic walks at Mill Pond, outdoor adventures at Kelso Conservation Area, and a variety of community programs, skating rinks, and arts events across Milton. With peaceful surroundings, strong community spirit, and amenities designed for family living, this home is the perfect place to put down roots. (id:50886)
Royal LePage Signature Realty
9 - 1259 Lily Crescent
Milton, Ontario
Welcome to 1259 Lily Crescent, Milton, a family-friendly townhome in a quiet, safe neighbourhood managed by Conestoga Off-Campus Housing. Surrounded by parks, playgrounds, and excellent schools, this home offers everything families need to thrive. Living here means you're never far from what you need, grocery stores such as Longos, Metro, FreshCo, and No Frills are only a short drive away, while shopping and dining options are plentiful in nearby plazas and the Milton Mall. For commuting parents, Milton GO Station and quick highway access make travel to Toronto and across the GTA simple and stress-free. The neighbourhood is known for its quiet atmosphere, car-friendly streets, and balanced access to schools, parks, groceries, cycling routes, and walkable paths, making it a natural fit for family life. Families can also enjoy scenic walks at Mill Pond, outdoor adventures at Kelso Conservation Area, and a variety of community programs, skating rinks, and arts events across Milton. With peaceful surroundings, strong community spirit, and amenities designed for family living, this home is the perfect place to put down roots. (id:50886)
Royal LePage Signature Realty
10 - 95 Brookfield Road
Oakville, Ontario
Discover refined luxury in the heart of Old Oakville, just moments from the lakefront and the lively downtown core. This residence blends elegance with modern design, featuring an open-concept floor plan that unites the living, dining, and kitchen areas under soaring ceilings and sleek pot lighting. Sunlight streams across heated hardwood floors, creating a warm and inviting atmosphere throughout. The living room sets the stage for both intimate evenings and stylish entertaining, while the chef-inspired kitchen impresses with stainless steel appliances, a centre island, and plentiful cabinetry ideal for everyday meals or hosting friends. Upstairs, the bright primary suite offers a private retreat with its spa-like five-piece ensuite, walk-in closet, and balcony. Two additional bedrooms, a shared four-piece bathroom, and an extra balcony on the third floor provide versatile space for family, guests, or a home office. Crowning the home is an expansive rooftop terrace designed for unforgettable gatherings, complete with gas hookup, lounge potential, and ample dining space. Additional highlights include private elevator access to every level, heated flooring on the main floor, thermostat control on each level, two parking spots, and dedicated storage. Perfect for professionals, executives, and downsizers, this property promises a lifestyle of convenience, sophistication, and walk ability steps from the harbour, boutique shopping, fine dining, and top-rated schools. A rare opportunity to own in one of Oakville's most exclusive enclaves. (id:50886)
Royal LePage Real Estate Associates
4 Saint Lukes Court
Brampton, Ontario
Welcome To 4 St. Lukes Court, A Breathtaking 13,000+ Sq. Ft. Estate Set On Two Pristine Acres With Scenic Ravine Views, Nestled In The Prestigious Castlemore Estates Neighbourhood. This Modern Victorian-Inspired Masterpiece Combines Timeless Architecture With State-Of-The-Art Luxury, Showcasing A Grand Stone Exterior, Soaring Turret Towers And A Dramatic Double Staircase Beneath 22 ft. Ceilings. At The Heart Of The Home Lies A Stunning Chefs Kitchen, Featuring Dual Waterfall Islands, Top-Tier Wolf And Miele Appliances, And A Separate Spice Kitchen Offering Both Beauty And Functionality For Everyday Living And Exceptional Entertaining. The Upper Level Boasts Five Spacious Bedrooms, Including Three Stunning Primary Suites With Spa-Like Ensuites, Private Balconies, And A Turreted Lounge. The Above-Ground Lower Level Offers A Legal Two-Bedroom In-Law Suite, Home Theatre, Gym, Sauna, And Entertainment Lounges With Full Kitchen And Bar. Complemented By Sun-Filled Spaces Enhanced With Opulent Finishes Throughout, Each Level Seamlessly Accessible By A Custom Elevator For Seamless Accessibility. Featuring A Five-Car Garage, Grand Fountain Courtyard, Expansive Deck, And Meticulously Landscaped Grounds, This One-Of-A-Kind Estate Is A Must See! (id:50886)
Sam Mcdadi Real Estate Inc.
2 - 136 High Park Avenue
Toronto, Ontario
Welcome to 136 High Park, This stunning, newly built residence is nestled in the heart of one of Toronto's most coveted neighborhoods-High Park. Perfectly blending modern luxury with timeless charm, this home offers a prime location just steps away from High Parks scenic trails, serene lakeside, and recreational amenities. Spanning two spacious levels, the home provides plenty of room for families or professionals seeking comfort and style. Featuring 2 generously sized bedrooms and 3 modern bathrooms, it delivers the ideal layout for both relaxation and functionality. Inside, a bright open-concept design is enhanced by windows that flood the space with natural light. The chef-inspired kitchen boasts high-end stainless steel appliances. The adjoining living and dining areas create a warm, inviting setting perfect for entertaining or enjoying cozy nights in. This property showcases top-tier finishes throughout, including hardwood flooring, elegant fixtures, and designer details that elevate every room. With thoughtful design and premium craftsmanship, 136 High Park offers a rare opportunity to own a home that balances contemporary sophistication with the tranquility of one of Toronto's most desirable communities. (id:50886)
RE/MAX Paramount Realty
31 Pembrook Street
Caledon, Ontario
Welcome to 31 Pembrook Street Bolton - a beautifully presented family home on a peaceful street in Caledon's sought-after Bolton East. This charming detached residence offers modern comfort and classic appeal, perfect for growing families or professionals seeking tranquility close to amenities. Step inside to discover a bright, inviting main floor featuring an updated kitchen with stylish backsplash and ample cabinets, flowing seamlessly into a welcoming living and dining area. Elegant vinyl flooring, pot lights, Solid core doors throughout and natural light create an atmosphere of warmth and sophistication Upstairs, enjoy four well-sized bedrooms complete with a luxurious master suite and and closet organizers that enhance functionality and style. The fully finished basement extends your living space, boasting its own kitchen and a cozy recreation room with pot lights ideal for entertaining guests or creating a separate private zone. Outside, the property features a double attached garage, plus a concrete & interlocked driveway, framing a serene, landscaped backyard with a salt water pool, oversized deck for entertaining and cedar shed for extra storage an oasis for summer relaxation and outdoor gatherings. Located just steps from a community park and within easy reach of excellent schools, shopping, transit, and major routes, it blends family-friendly convenience with suburban calm. 31 Pembrook St. presents a turnkey opportunity elegant yet cozy, spacious yet intimate, perfect for a multi-generational household or hosting with ease. Fall in love with life in Bolton East! (id:50886)
RE/MAX Experts
803 - 2556 Argyle Road
Mississauga, Ontario
Beautiful, Bright, Spacious 2 Bedrooms, 2 Baths Apartment In Quiet Family Oriented Area Surrounded By 5.5 Acre Parkland Is A Must See! Kitchen With Quartz Counter, Laminate Floors, Full Size Laundry Room & Plenty Of Storage. the bathroom in Master Bedroom comes along with standing shower. Condo Fees Includes Hydro, Gas, Water, Parking & Locker. Excellent Location Close To Transit, Cooksville Go, Highway, Shopping And Square One. Great Place To Live!!! (id:50886)
Homelife/miracle Realty Ltd
Main Floor - 69 Rockcliffe Boulevard E
Toronto, Ontario
Bright and spacious 2+1 bedroom, 1 bathroom main floor unit in Rockcliffe-Smythe! Features a modern kitchen, stylish bathroom, generous living space, and full access to the backyard. Includes 1 parking space and shared laundry. Fantastic location close to reputable schools, parks, and community amenities. Steps to Transit (TTC) with direct routes to Runnymede Station, and minutes to Stockyards Shopping Centre, grocery stores, Humber River trails, Eglinton Flats, local craft breweries and restaurants, Bloor West Village, and The Junction. The perfect blend of comfort, lifestyle, and convenience. It won't last don't miss the opportunity! (id:50886)
Revel Realty Inc.
1383 Christina Court
Burlington, Ontario
Welcome to 1383 Christina Court - a beautifully maintained side-split tucked away on a quiet, family-friendly cul-de-sac in Burlington's desirable Tyandaga community. This home combines charm, space, and modern touches in a way that's perfect for everyday living. The bright, open main level showcases a stylish kitchen with custom cabinetry, quartz counters, and hardwood flooring, flowing seamlessly into the living and dining areas - an ideal setup for hosting friends or enjoying family time. Two generous bedrooms, including a relaxing primary suite, share an updated bath complete with a luxurious soaker tub. The fully finished lower level offers incredible flexibility, featuring two more bedrooms, a cozy rec room, a 3-piece bath, and plenty of storage - perfect for guests, a home office, or a growing family. Step into your private backyard oasis with a spacious deck, mature trees, and plenty of lawn for play and relaxation. Whether you're entertaining, dining outdoors, or unwinding in nature, this yard is ready for it all. An attached garage with inside entry adds convenience, and the location puts you close to parks, trails, schools, golf, and all of Burlington's best amenities. A true Tyandaga treasure - ready to welcome you home. (id:50886)
RE/MAX Escarpment Realty Inc.
1112 - 15 Kensington Road
Brampton, Ontario
*** Location, Location, Location ****** Gorgeous, Spacious, Corner Unit in the highly desirable area, approx. 1000 Sq ft, no carpet, bright & lots of natural light ***Close to all amenities, including Go Station, Bramalea City Centre, Chinguacousy Park, Medical, Groceries, Schools, Hospital & Highway. It provides the ultimate convenience and lifestyle. A nice huge lookout balcony with unobstructed view & artificial grass.*** Ideal Home & Location *** (id:50886)
Homelife/miracle Realty Ltd
139 - 85 Bristol Road E
Mississauga, Ontario
Spacious and well maintained 2 bedroom unit in a sought after Mississauga location. Open concept living and dining with a functional layout. Bright kitchen with ample cabinetry. Two generous-sized bedrooms with large closets. Includes 1 parking space. Conveniently located near Square One, schools, parks, transit, and major highways (403/401/410). Ideal for families and professionals. (id:50886)
Century 21 Property Zone Realty Inc.

