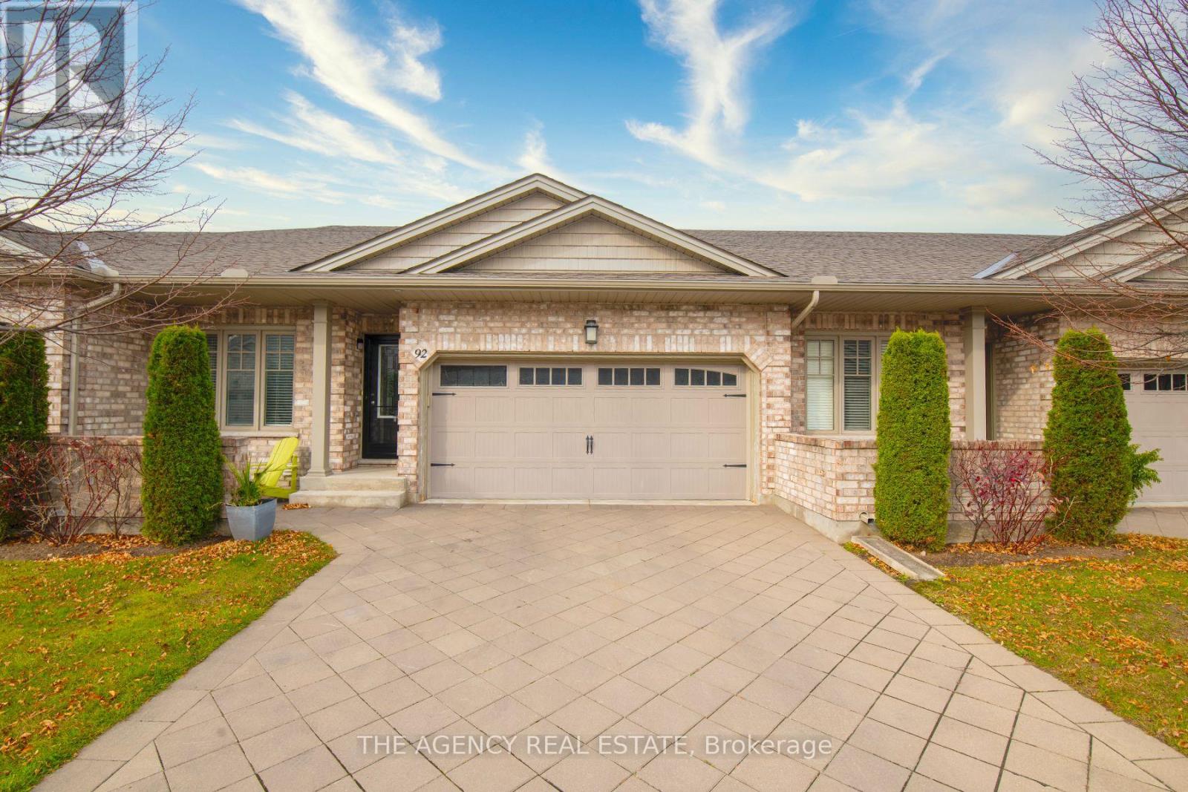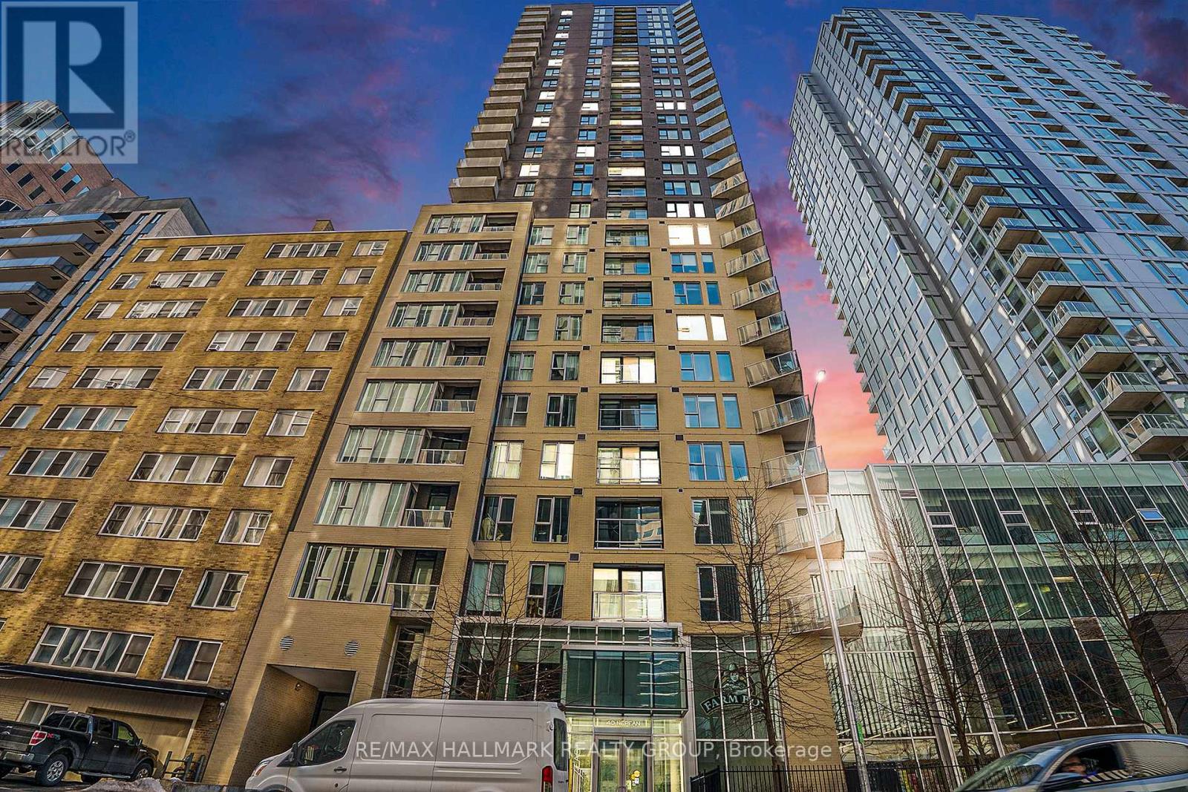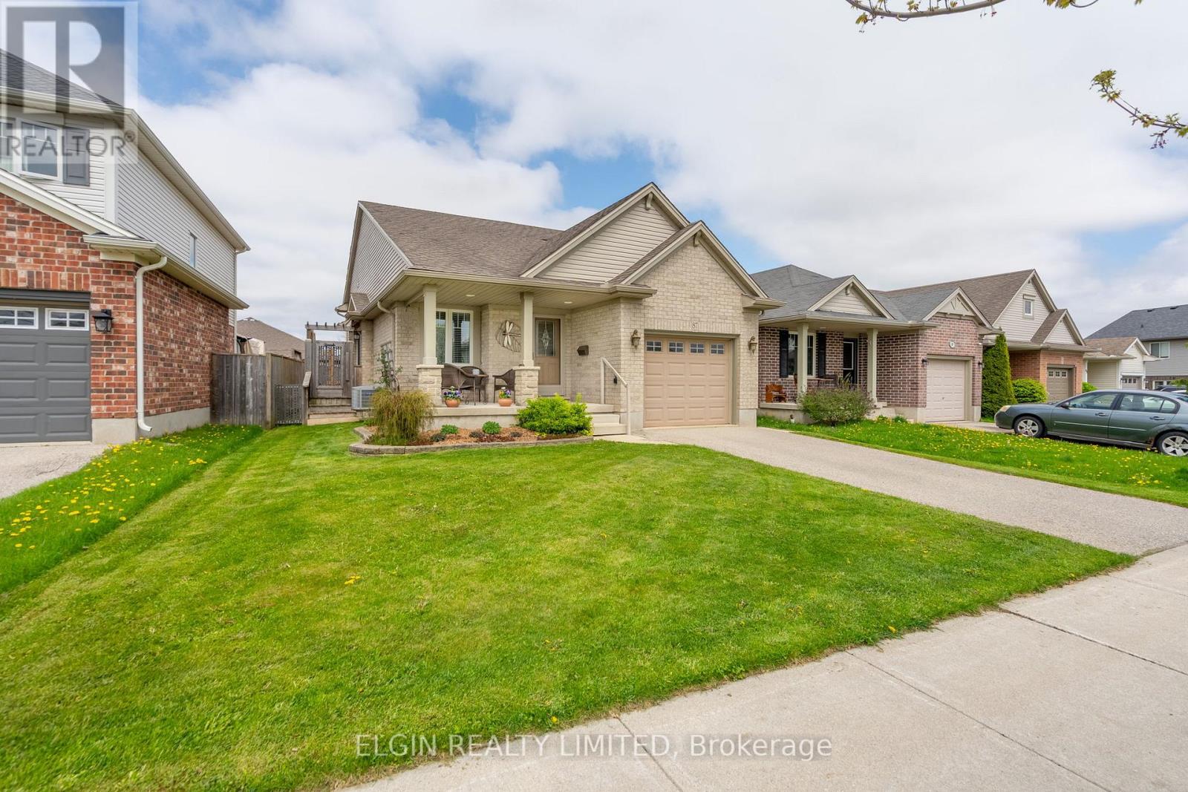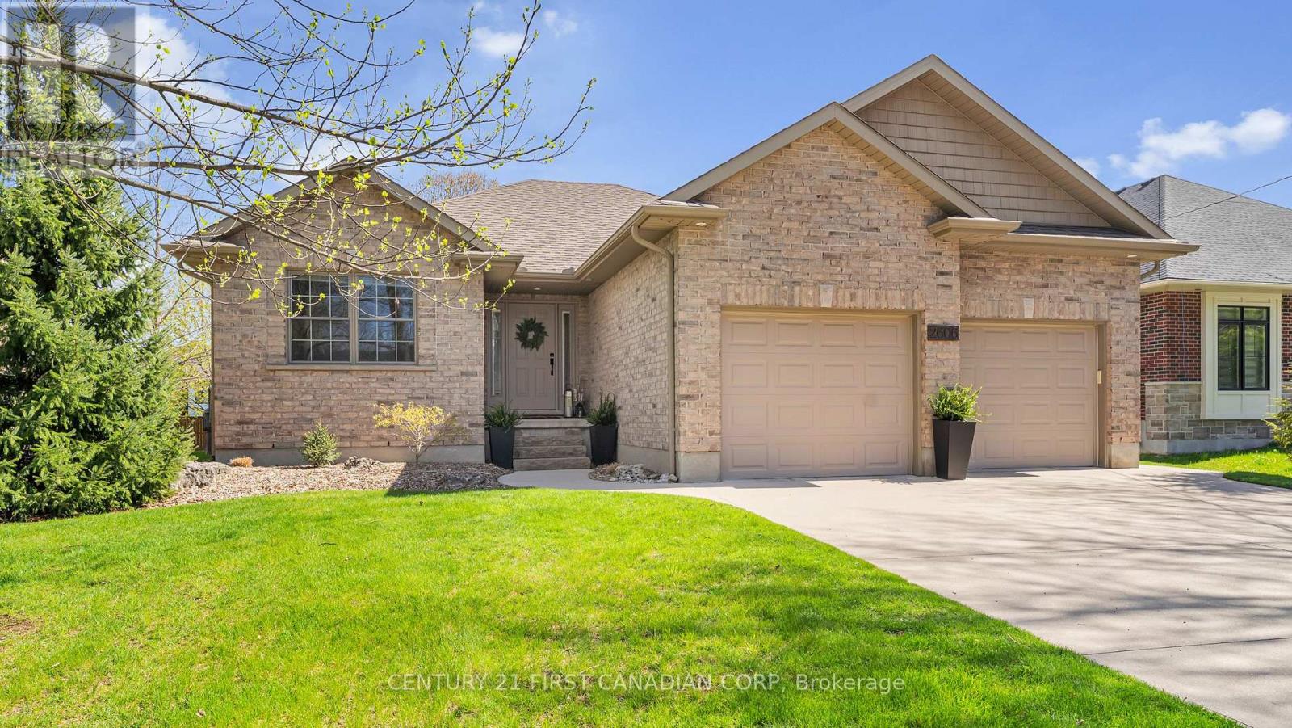19 Athena Way
Ottawa, Ontario
Nestled on a quiet, family-friendly street, this 4+1 bedroom, 3 bathroom home is just a short walk from a park and several elementary schools. Inside, you'll find a separate living room at the front of the house that offers a peaceful space and a wonderful spot for a Christmas tree. Continuing down the hall, you'll find a formal dining room that connects to a welcoming kitchen. The kitchen is equipped with quartz countertops and a convenient eating area, and it overlooks the family room, complete with a cozy gas fireplace. The main level also includes a powder room, a laundry, and a den ideal for those who work from home. Upstairs, the spacious primary bedroom includes a large walk-in closet and a generously sized 4 piece en-suite with a corner soaker tub. The second floor also offers three additional bedrooms and a main 4 piece bathroom. The fully finished basement provides even more living space, featuring an expansive family room and another surprisingly large bedroom. Outside, you can enjoy a deck in the fully fenced backyard. Recent updates include fresh paint throughout and new carpets on the second level. (id:50886)
Royal LePage Team Realty
284 Wood Acres Grove
Ottawa, Ontario
Welcome to this beautiful end-unit townhome featuring over 1700 square feet located in the desirable Findlay Creek neighbourhood. Step inside to discover the open concept main floor with hardwood throughout, where tall ceilings create a bright and airy atmosphere. This level includes a spacious kitchen with stainless steel appliances, granite countertops, loads of storage, and the dining room, living room, and a convenient powder room. Upstairs, the primary bedroom offers a walk-in closet and an ensuite bathroom with soaker tub and separate shower. There are also two additional generously sized bedrooms and a main bath. The finished basement boasts a room with a cozy gas fireplace, a laundry room, a rough-in for a future bathroom, and ample storage space. The fully landscaped backyard features a new deck and backs onto a beautiful ravine with no rear neighbours! Close to parks, shopping, and the airport, this home provides easy access to all amenities. Don't miss out on this exceptional property! (id:50886)
Fidacity Realty
92 - 765 Killarney Road
London North, Ontario
This beautiful quality Auburn built condominium is ready to welcome you. This cozy home offers 2 gas fireplaces, a main floor primary bedroom with custom closets and a private ensuite, main floor laundry, a fully finished basement with a legal bedroom, full bathroom and large rec room, plus the convenience of an attached double car garage. The open concept main floor provides the perfect entertaining space. There have been quite a few recent upgrades including Quartz countertops in the kitchen and main floor washrooms, new kitchen backsplash, stove, OTR microwave, dishwasher, new countertop and added storage in the laundry room, ceiling fans and some light fixtures. The basement also offers an oversized utility room with space for plenty of storage. Out back there is a private deck wth a natural gas line for a BBQ. This is in a sought after neighbourhood close to many amenities, easy access to the 401 and the London airport. (id:50886)
The Agency Real Estate
905 Fontaine Road
London North, Ontario
Welcome to 905 Fontaine Road, a stunning two-storey family residence nestled in the heart of the sought-after tree lined Oakridge Meadows neighbourhood. This captivating property, surrounded by mature trees and impeccably manicured gardens, offers a serene escape within the city's embrace. It offers a spacious ensemble of four bedrooms and three bathrooms, ideal for nurturing a growing family. The corner eat-in kitchen is bathed in natural sunlight, offering picturesque views of the lush yard and serving as the heart of the home. A refreshing neutral colour palette helps highlight the seamless flow and generous space of the living and dining areas. A cozy wood-burning fireplace in the den adds warmth and charm, enhancing the home's welcoming aura. Custom built-ins across the house provide chic storage solutions that elevate the functional to fabulous, ensuring every nook is both stylish and practical. The primary bedroom, complete with an ensuite, offers a private haven within this family abode. Three additional bedrooms generously accommodate both family and guests. With a partially finished basement that includes a recreation room, games area, laundry room and additional storage area, this house offers abundant living space to cater to your family's needs. Outdoor living is equally enchanting with a large and private two-tier walk-out deck, perfect for seasonal barbecues or enjoying a quiet coffee in the morning. The attached single car garage, along with additional parking for multiple vehicles, ensures convenience for all. The property has been lovingly cared for by the same owner since 1970, and the pride of ownership is evident throughout the home. This residence not only serves as a perfect family sanctuary, but also puts you near top-tier amenities like Oakridge Optimist Park, schools, shopping, golf courses and dining, ensuring convenience and connectivity. Embrace a lifestyle of comfort and community in this delightful treasure. (id:50886)
Royal LePage Triland Realty
97 Kittridge Avenue E
Strathroy Caradoc, Ontario
Where privacy meets possibility on one of the best lots in town. Set on a 64 x 216 ft lot with mature trees, professional landscaping, and no cookie-cutter homes in sight, this detached 3+2 bedroom 3 bathroom raised bungalow offers the lifestyle many dream of but few actually find. Step inside to a warm, welcoming layout where the main floor glows with natural light and updated flooring. The generously sized kitchen and dining area are great for gatherings with granite countertops, plenty of cupboard space and easy access to the back porch. Renovated in 2020, the lower level feels like a second retreat with a gas fireplace, large family room, and direct garage access, giving you the option for an in-law suite, teen zone, or private office space.The backyard was completely reimagined in 2022: 18x33 heated pool, 12x16 wired gazebo, Interlocking stone patio, Over $25K in landscaping, plus a peaceful bubble rock feature in the front yard. Gas lines for BBQ + generator, and a Sandpoint well for watering. Ravine views and sunsets feels like magic every evening especially from the pool or patio.Walk to parks, trails, schools, downtown shops, and the conservation area. With the hospital just 3 minutes away and a bus stop right at your front door, the location blends convenience with small-town charm. UPDATES: New furnace 2010, Main floor flooring replaced throughout, HRV (Heat Recovery Ventilation) system 2018, First phase of full bathroom renovations gutted to the studs, Bathrooms finished with high-end fixtures from Aqualuxe London (2019)2020, Basement fully gutted and redone to the studs, All windows and doors replaced with Centennial Windows, Includes 10-year transferable lifetime warranty (2020) Second phase of full bathroom renovations completed, New garage door installed (insulated, 2-car garage), New roof installed with 50-year shingles, Soffit, fascia, and siding fully replaced, All include warranty (2021) Brand new air conditioner installed (2024) ect. (id:50886)
Exp Realty
2268 Bentim Road
Strathroy Caradoc, Ontario
Welcome to your peaceful retreat in Mount Brydges! Tucked away on a quiet, family-friendly street, this beautifully maintained home offers rare privacy with sweeping views of open farmland. Mature trees and vibrant perennial gardens surround the property, creating a calming outdoor space perfect for both kids at play and relaxed evenings on the spacious two-tier deck complete with a gas BBQ hookup. A powered storage shed and fenced garden add bonus functionality for active families. Step inside to a warm and inviting main level filled with natural light from new windows and doors. Gleaming 3/4" maple hardwood flows throughout while the updated kitchen offers a central island, tile backsplash, generous cabinetry, and a pantry -- everything you need for easy family meals.The dining area opens to the backyard for seamless indoor-outdoor living. Three comfortable bedrooms and a stylish 4-piece bath with wainscoting and a full tub/shower provide an ideal main floor setup for young families. Downstairs, enjoy cozy movie nights in the bright family room with gas fireplace, plus two more bedrooms -- great for growing kids, guests, or a home office. The newly updated 3-piece bathroom features a walk-in shower and warm wood accents. A large laundry/mudroom with direct garage access adds practical convenience. Located just a short walk to Optimist Park and a quick drive to schools, amenities, the highway, and London - this home delivers small-town charm with modern comforts. Move-in ready and waiting for its next chapter -- book your showing today! (id:50886)
The Realty Firm Inc.
37 - 1030 Oakcrossing Gate
London North, Ontario
Stylish & Spacious Townhome in One of Londons Most Desirable Communities! Discover the comfort and versatility in this stunning 3-bedroom, 4-bathroom townhome with an attached garage located in one of Londons top neighbourhoods. From the moment you walk in, you'll love the bright, open-concept main floor featuring 9-foot ceilings, rich hardwood and ceramic flooring, and a bright open kitchen complete with stainless steel appliances and direct access to your own private deck. Upstairs, unwind in the oversized primary suite with not one but two walk-in closets and your own 3 piece ensuite bath. The second floor also offers 2 other large bedrooms and the ultimate convenience with a dedicated laundry area. But the real bonus? The beautifully finished walkout lower level complete with a 3 piece bathroom, kitchenette, and two built-in Murphy beds perfect for guests, a teen retreat, multi-generational living, or even income potential. Low condo fees and close proximity to public transit, Western University, top-rated schools, parks, and all the amenities you need.This is low-maintenance living at its finest ideal for professionals, young families, or investors. Quick possession is available as well. Don't miss out! (id:50886)
The Realty Firm Inc.
103 - 271 Belfort Street
Russell, Ontario
**OPEN HOUSE SAT MAY 10, FROM 2-4PM** Welcome to your bright and inviting first-floor condo in the heart of Embrun! This charming unit features an open-concept layout, ideal for modern living and entertaining. The beautifully designed kitchen boasts a sit-at island, sleek stainless steel appliances, and ample cabinetry. Flooded with natural light, the sun-filled living room offers a warm and welcoming atmosphere, with patio doors leading to your private outdoor space. A spacious dining area provides the perfect setting for gatherings with family and friends. This condo includes two generously sized bedrooms, a well-appointed bathroom, and a convenient laundry room for added functionality. Step outside to enjoy your private patio and a fenced area that offers a sense of exclusivity while being part of the shared space, perfect for relaxing or soaking in the peaceful surroundings. Additionally, this unit comes with indoor storage and one parking spot located at the back entrance, leading directly to the unit, making access both private and convenient. Nestled in a quiet neighbourhood close to dining, shopping, recreation, and more, this is a home you wont want to miss! (id:50886)
Exit Realty Matrix
1502 - 40 Nepean Street
Ottawa, Ontario
This beautifully designed 1 bedroom unit features 9-foot ceilings, neutral tones, and high-end finishes, including hardwood and tile flooring and sleek modern closet doors. The open-concept layout connects the living and kitchen areas, where you'll find contemporary cabinetry, a stylish backsplash, modern lighting, and stainless steel appliances. The living room offers a cozy electric fireplace and expansive windows that flood the space with natural light while showcasing stunning city views. Outstanding building amenities include: an indoor pool, fully equipped gym, communal lounge, guest suites, boardroom, and an outdoor patio with BBQ area. Prime downtown location with direct access to Farm Boy, and walking distance to shops, restaurants, cafés, Confederation Park, the NAC, and the Rideau Canal. Easy access to public transit and the highway makes commuting a breeze. Visit today! (id:50886)
RE/MAX Hallmark Realty Group
87 Pine Valley Drive
St. Thomas, Ontario
Just move in! This turnkey 2+1 bedroom brick backsplit has 1596 sq ft of comfortable living space. As you approach the home you are greeted with a covered front porch, large enough for a patio set, accented with stone/wood pillars, and a pull down sunshade, perfect for your morning coffee. Enter the tile foyer into the open concept great room, featuring hardwood flooring, vaulted ceilings and hardwood stairs. The Kitchen was updated in 2020 with a quartz counter, plumbing, deep stainless undermount sink and faucet. Plenty of cupboard space, and an island with a granite top for entertaining. Up the oak stairs (2020) is the master bedroom with walk-in closet, a second spacious bedroom and a 3pc bath. On the lower level you will find a cozy family room with natural gas fireplace, custom built-ins with a live edge mantel, and LVP flooring new in 2020. The 4pc bath has a jet tub and glass shower doors. Another spacious bedroom finishes off this level. Down a few more stairs is another level with potential to add another bedroom or living space, and still have your laundry room, utility room and storage. The single car garage has a mezzanine for storage, power door with remote and exterior key pad. Sliding glass doors off the dining room lead out to a gated deck equipped with a "snow shoot" to easily clear a path in winter weather. The private rear yard (no peering 2 storeys) is fully fenced with a patio, shed and a vegetable garden for the green thumbs. Roof is 2008. Walking distance to hiking trails, Dalewood Conservation area, pickleball courts, baseball diamonds, 1password park. 25 minute drive to downtown London, 24 minutes to Port Stanley Beach. Don't miss your chance, book today! (id:50886)
Elgin Realty Limited
5 - 126 Notch Hill Road
Kingston, Ontario
Welcome to this bright and spacious 2-storey townhome in the heart of Kingston a smart choice for investors, parents seeking a student rental, or anyone looking for a low-maintenance home close to it all. Just minutes from St. Lawrence College, public transit, and shopping, the location offers unbeatable convenience. This well-maintained home features 3+1 bedrooms and 2.5 bathrooms, offering flexible space for families, professionals, or shared student living. The finished lower level includes an extra room ideal for a guest suite, home office, or fourth bedroom. Enjoy the natural light that fills every room, creating a warm and welcoming feel throughout. Step out to your private back deck, perfect for relaxing or entertaining. Includes one parking spot, with a second available for just $30/month plus ample visitor parking. Move-in ready with a clean, updated interior, this property is a blank canvas for your personal touches. Whether you're looking to invest or settle into a vibrant Kingston neighbourhood, this home checks all the boxes! (id:50886)
Lpt Realty
2606 Emerson Street
Strathroy-Caradoc, Ontario
A beautifully maintained bungalow located on a quiet, tree-lined street in a mature Mount Brydges neighbourhood. Featuring 2+1 bedrooms and 2.5 bathrooms, this home offers the perfect blend of comfort, space, and thoughtful upgrades. The exterior boasts a private concrete driveway, an attached two-car garage, and a spacious backyard surrounded by mature trees. Inside, the bright and open living room features crown molding, pot lights, and a cozy gas fireplace. The open-concept kitchen offers a breakfast bar, gas stove, stainless steel appliances, and a pantry, and flows seamlessly into the dining area with direct access to the back deck. The primary bedroom includes a walk-in closet leading to a 4-piece semi-ensuite with a large soaker tub, and also offers private access to the backyard deck. A second bedroom at the front of the home is finished in neutral tones and filled with natural light. A main floor laundry room and convenient 2-piece bath complete the upper level. Downstairs, the fully finished lower level features a spacious rec room and games area, a third bedroom, 3-piece bathroom, ample storage, and direct access to the garage, perfect for extended family or guests. Enjoy outdoor living on the covered back deck, complete with lighting, a ceiling fan, gas hookup for your BBQ, plus a stone patio and a large garden shed, ideal for entertaining or relaxing year-round. Located in the welcoming community of Mount Brydges, this home is just minutes from local schools, the community centre, parks, and trails. With quick access to the 402, it's an easy commute to London or surrounding areas, making this an ideal location for families and professionals alike. (id:50886)
Century 21 First Canadian Corp












