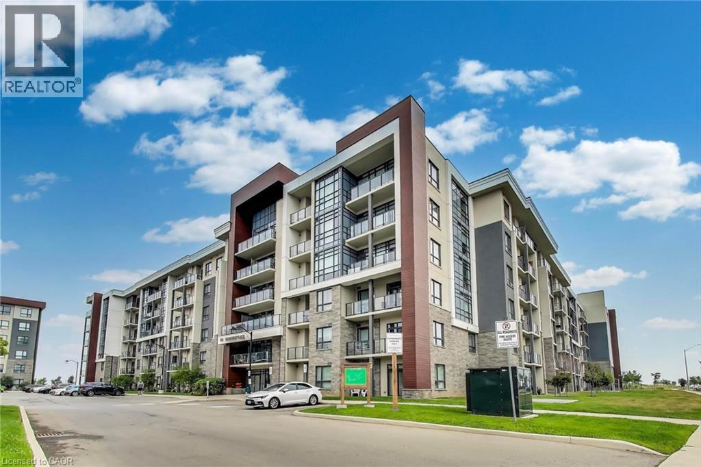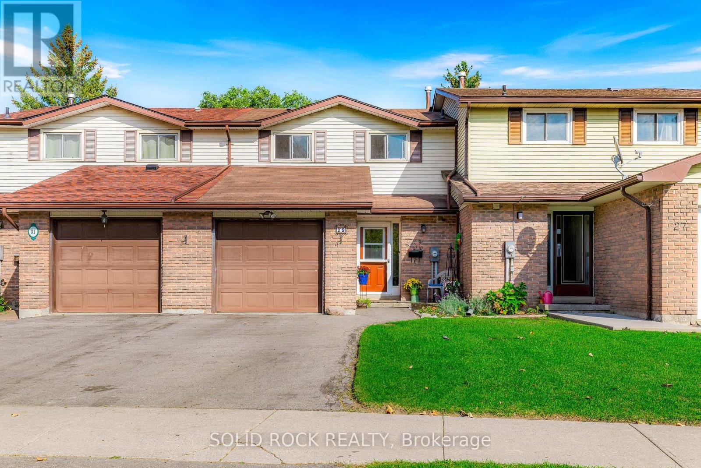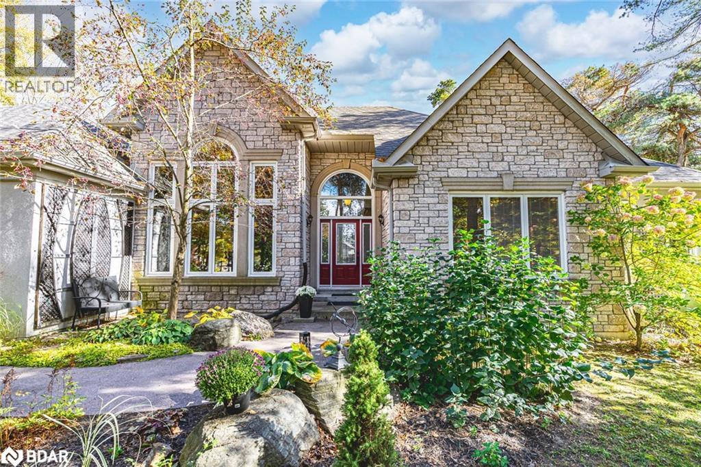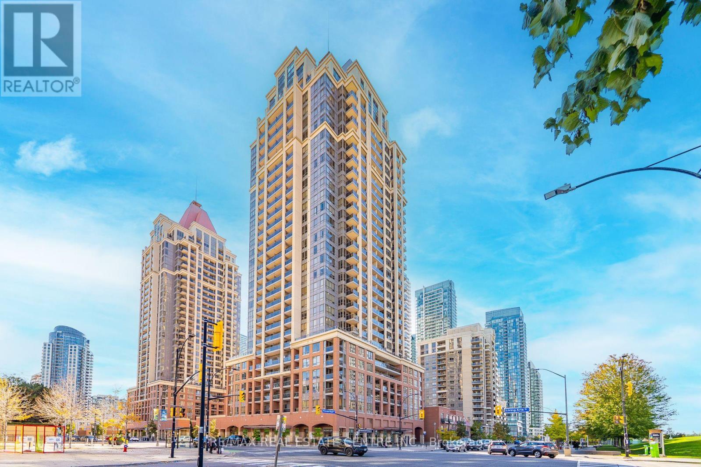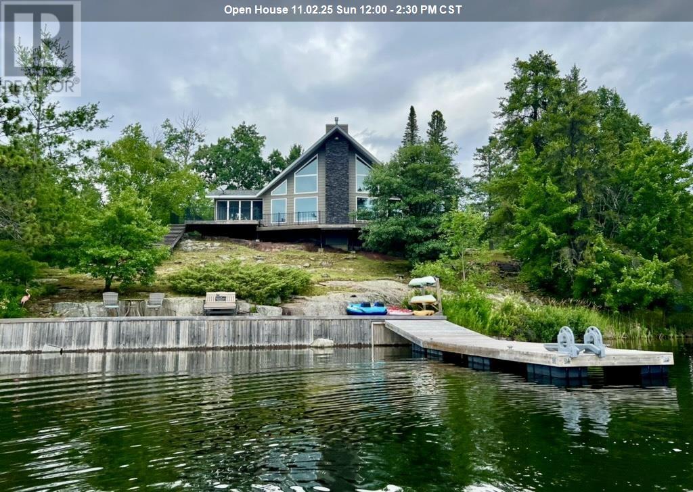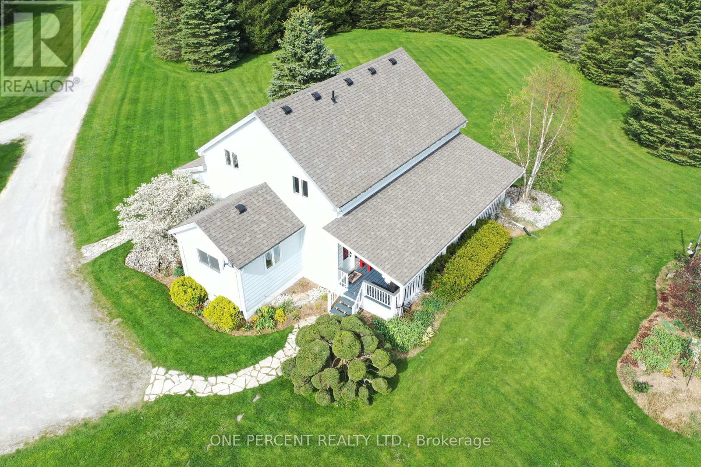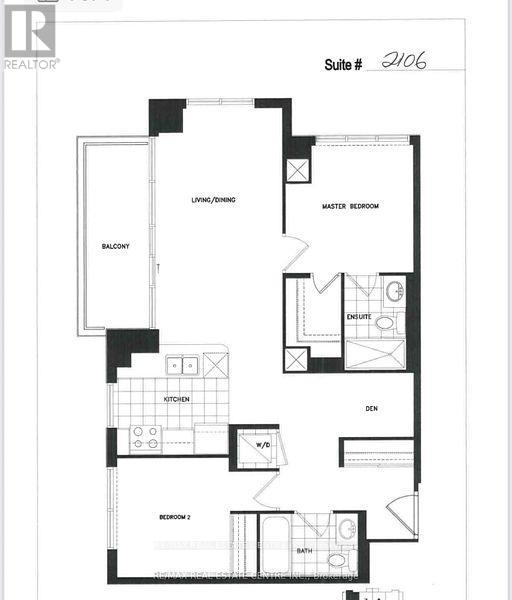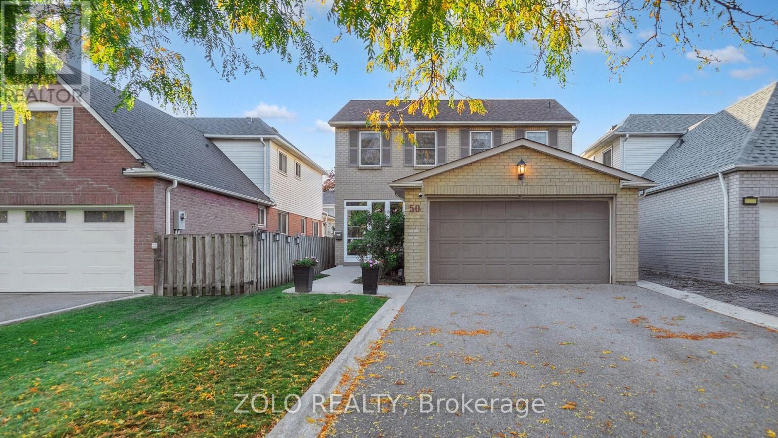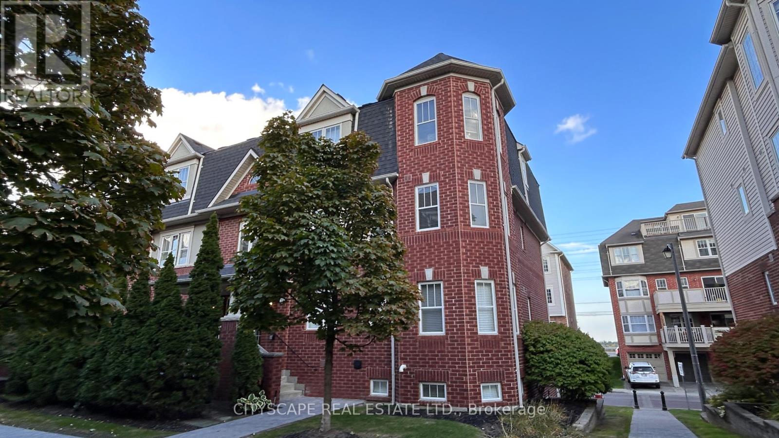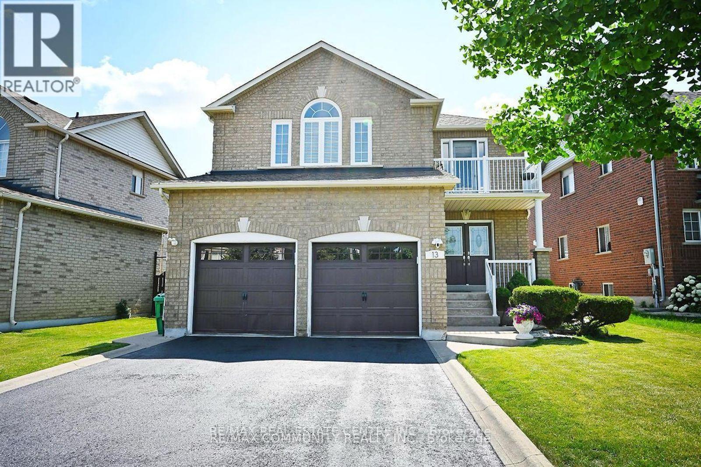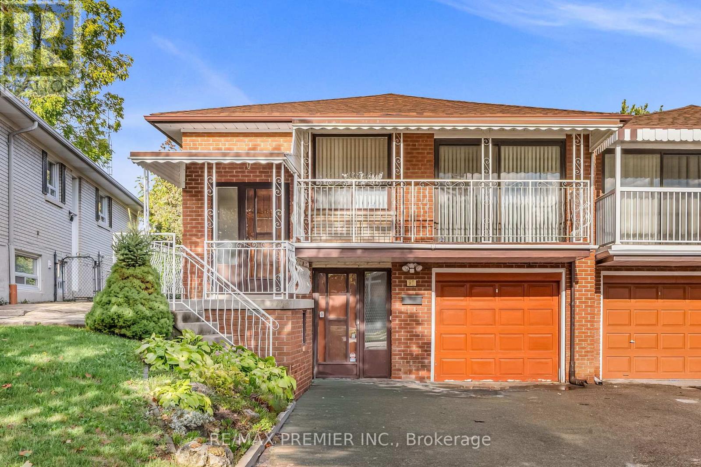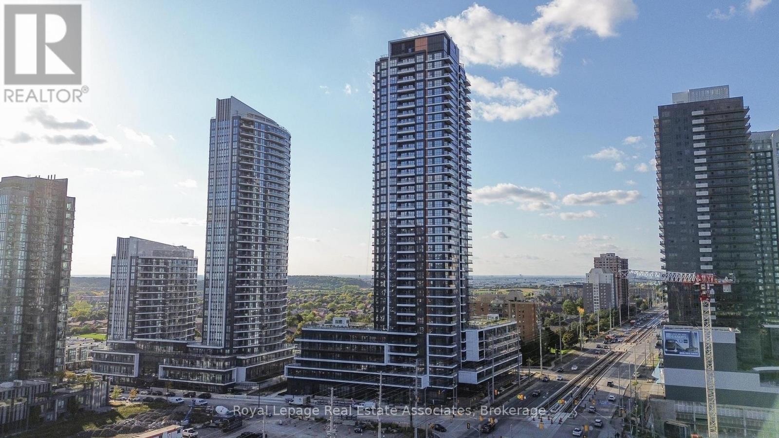101 Shoreview Place Unit# 223
Stoney Creek, Ontario
Stylish and well-maintained 1-bedroom, plus den condo featuring stainless steel appliances and in-suite laundry for added convenience. Enjoy fantastic building amenities, including a rooftop terrace with panoramic Lake Ontario views, a gym, and a party room. Includes underground parking and a storage locker. Located steps from waterfront trails with easy access to highways and transit, which makes it ideal for commuters and nature lovers alike. (id:50886)
M. Marel Real Estate Inc.
29 Windfield Crescent
Kingston, Ontario
Location! Location! 4 min CFB-12 min to downtown & Queens University-Freshly painted on all 3 levels & air ducts recently cleaned, this carpet-free nicely maintained 1270 sq ft 3-bedroom/1.5 bath townhome is located 8 min from CFB, 5 min from Hwy 401 & walking distance to grocery store-pharmacy-restaurants & more-Updated hi-end vinyl & laminate flooring on all 3 levels will surely make you smile! As you enter the spacious front foyer from front door or from inside entrance from garage, you will be impressed with the spacious main level featuring 2 pc bath, large eat-in kitchen with large pantry & ample cabinetry-Kitchen opens to large living/dining area with over-sized living room window & patio door leading to rear patio, deck, & small yard backing onto huge municipally maintained greenspace, a great place for the kids or grandkids to play or to walk your dog! Upstairs is a large primary bedroom that encompasses the entire width of your new home with deep closet, access to cheater ensuite with modern tub & raised toilet & 2 other tastefully appointed bedrooms overlooking that beautiful greenspace with lots of trees-Semi-finished lower level is also freshly painted & features family room presently used as a sewing room & large rec room/storage/laundry area all with painted concrete walls & newly installed flooring 2025-This lovely home features paved drive with space for 2 small vehicles leading to 11 x 21 ft garage-Shingles 2011-Nat gas furnace 2005-C/A 2008-Natural gas heat/hot water approx. $80/month, $90/month electricity, $65/month water/sewer & $26/month natural gas hot water tank rental-10 min drive to a nice little-advertised swimming area on Lake Ontario! And you can walk to the library & is a hop, skip & a jump from public transit! From the updated flooring to mainly modern light fixtures & fresh paint though-out, this home will impress! Welcome home! Book your viewing today! (id:50886)
Solid Rock Realty
11 Bunker Place
Oro-Medonte, Ontario
DISTINGUISHED HORSESHOE HIGHLANDS ESTATE ON A SERENE CUL-DE-SAC SETTING! Nestled on a quiet cul-de-sac in the prestigious Horseshoe Highlands, this elegant home offers over 3,650 finished sq ft of timeless style and thoughtful design, backing onto a former golf course surrounded by mature trees and manicured gardens. Sunlight fills every corner of the open-concept layout, where large windows, rounded corners, and refined lighting create an atmosphere of understated luxury. The bright kitchen features wood cabinetry, stainless steel appliances, a gas cooktop, a breakfast bar, and a breakfast area overlooking the yard. A formal dining room with soaring ceilings and dramatic arched windows creates a stunning backdrop for elegant gatherings, while the sunken family room with a tray ceiling and gas fireplace, and the living room with a wood-burning fireplace and wet bar, offer warm and inviting spaces to unwind. The primary suite feels like a private retreat with dual walk-in closets, a five-piece ensuite featuring a dual-sink vanity, a glass-walled shower, a soaker tub, and a walkout to its own secluded deck through double garden doors. Two additional bedrooms share a stylish three-piece bath, while a convenient main-floor laundry adds everyday ease. The partially finished lower level offers a generous recreation room, office, wine cellar, and three-piece bath, providing versatility for any lifestyle. Outdoors, a fully fenced yard with two decks, including one featuring dual pergolas, is framed by lush landscaping, vibrant gardens, and vegetable beds. A double-car garage with inside entry and driveway parking for up to ten vehicles completes this exceptional property. Perfectly positioned within minutes of the new elementary school, community centre, medical clinic, park, and tennis courts, and under 20 minutes from Barrie’s RVH and Georgian College, with year-round recreation close at hand, including skiing, golf, hiking, and Vetta Nordic Spa. (id:50886)
RE/MAX Hallmark Peggy Hill Group Realty Brokerage
2101 - 4090 Living Arts Drive
Mississauga, Ontario
Live Where the Action Is! Stunning 1+Den Condo with South-Facing Views at Capital 1 |Welcome to Suite 2101 at 4090 Living Arts Drive, located in the prestigious Capital 1 building by Daniels, right in the heart of downtown Mississauga. This beautifully renovated 1-bedroom + den condo offers a bright, functional layout with unobstructed south-facing views of Celebration Square, flooding the unit with natural light. The spacious den is perfect for a home office or can easily serve as a second bedroom. Enjoy open-concept living with brand new laminate flooring, fresh paint, and a modern kitchen featuring granite countertops and new stainless steel appliances. Step out onto the large private balcony - ideal for relaxing or dining al fresco while soaking in the city views. Located in a vibrant, walkable community, you're just steps from Square One Shopping Centre, Sheridan College, YMCA, Living Arts Centre, and surrounded by restaurants, cafes, and nightlife. With 24-hour Rabba grocery, Second Cup, pharmacy, and medical/dental offices conveniently located at the base of the building, everything you need is at your fingertips. Commuters will love the quick access to major highways (403, 401, QEW), as well as nearby MiWay, GO Transit, and the upcoming Hurontario LRT.This is a rare opportunity to live in one of Mississauga's most dynamic neighbourhoods in a fully upgraded, move-in ready suite. Show with confidence - this one won't last! (id:50886)
RE/MAX Real Estate Centre Inc.
39b Reef Point Road
Fort Frances, Ontario
Stunning year round waterfront home nestled on the shores of Rainy Lake, in Miller Bay! This 3 bedroom, 2 bath home has been extensively renovated and is ready for your enjoyment! The main floor features a large entrance, 2 spacious bedrooms, 3 pce bathroom with fully tiled walk in shower and in floor heat, cozy main floor family room with patio doors to the expansive front deck overlooking Rainy Lake, Open concept kitchen/Dining Room/Living Room. The kitchen is complete with quartz countertops, ample cupboard & counter space, a large island & corner pantry. The floor to ceiling windows allow you to enjoy the view and plenty of natural light from the kitchen, dining room and living room also featuring a brick fireplace and vaulted ceilings. Main floor laundry. The screened outdoor living space allows a comfortable place to unwind & enjoy the fresh air & scenery. The Upper Loft contains the primary bedroom with double closets, a spa like 3 pce ensuite featuring a large soaker tub, in floor heat, and walk in closet. Exterior Features: 24 x 24 detached garage; 12 x 12 shed, 53ft of fixed dock, 24ft of floating dock with a 14ft ramp, large driveway, additional rear yard space. This home is one of a kind, located just a short drive from Fort Frances. (id:50886)
Century 21 Northern Choice Realty Ltd.
18234 Mississauga Road
Caledon, Ontario
***PUBLIC OPEN HOUSE - SATURDAY NOV 1 & SUNDAY NOV 2 - 2:00 - 4:00PM*** Discover a beautifully landscaped 2.18-acre family retreat, in the heart of Caledon. This property is surrounded by endless recreational opportunities and is located just minutes from Orangeville and Erin. Enjoy a scenic walk along the Cataract Trail just steps away, or tee-off at the nearby Osprey Valley Golf Club. The Caledon Ski Club is just around the corner for those looking to experience world class skiing & snowboarding programs. The interior of the home offers 4 bedrooms, 3 baths, and upper-level laundry. The main level is complete with a large office that could easily convert to a 5th bedroom. The separate dining area and family-sized kitchen offer a warm and inviting place for gatherings. The cozy living room is centered around a stunning fireplace with a wooden mantel. The finished lower-level offers additional versatile space, featuring a second family room, a spacious bedroom, a charming fireplace with built-in shelving, and a dry bar ideal for relaxing or hosting guests. Outside, the private circular driveway leads to the large insulated and powered workshop (39x24) and separate garden shed (31x11). The hot tub is integrated into the back covered porch providing the utmost privacy, perfect for unwinding and taking in the beautiful sunsets and country views. Don't miss your chance to own this extraordinary family home surrounded by mature trees and manicured gardens. **EXTRAS - Energy efficient Geothermal Heating, Beachcomber Hot Tub, Full-home Generator, Hi-Speed internet** (id:50886)
One Percent Realty Ltd.
2106 - 15 Watergarden Drive
Mississauga, Ontario
Welcome to Gemma Condos, a Brand New, Unit. This Spacious 2 Bedroom Plus Good size Den room in the heart of Mississauga. Suite Features a Bright, Open-Concept Layout With Floor To Ceiling Windows Flooding The Space With Natural Light. Formal Dining Area or Dedicated Home Office. The Modern Kitchen Is Complete, Quartz Countertops and Stainless Steel Appliances. The Primary Bedroom Boasts A Generous Walk-In Closet and Private Ensuite Bathroom. Both Parking And Locker Are Included In The Lease. Enjoy a private balcony, ensuite laundry, and premium building amenities. Prime location near Square One, Heartland, hospitals, schools, parks, GO Transit, future LRT & quick access to Hwys 401/403/407. Includes 1 underground parking & 1 locker. Don't miss this brand new luxury unit! (id:50886)
RE/MAX Real Estate Centre Inc.
50 Lacewood Crescent
Brampton, Ontario
This well-maintained home in the highly sought-after "L" section of Westgate has been cared for by the current owners since 2017. With 3 bedrooms, 4 bathrooms, and versatile living spaces, it combines modern convenience with thoughtful updates. The main floor features a fireplace with sitting area, laundry area with its own door conveniently located near the kitchen, and a formal dining room at the front of the home. Two French doors at the back enhance indoor-outdoor living: one opens to a covered pergola on the deck, while the other provides additional access to the backyard. Upstairs, three spacious bedrooms all feature ceiling fans. The primary bedroom ensuite includes a Jacuzzi jetted tub, stone finishes, heated floors, and a lighted/heated mirror, while the main-floor powder room also features a lighted mirror. Additional bathrooms include a 3-piece upstairs bath and a basement powder room. The finished basement offers a fitness/exercise room, pantry, storage room with sink, and a large multi-purpose entertainment area with wet bar. Most light switches are upgraded to smart, with a smart thermostat, smart outdoor security cameras, a smart garage door, and an automated pet door with one collar fob. Additional highlights include a concrete front walkway, enclosed porch, stainless steel appliances (gas range, built-in dishwasher, fridge), garden shed, washer and dryer, all electric light fixtures, window coverings, in-ground sprinkler system, engineered hardwood flooring on main and second levels, and a natural gas line at the back for BBQ. This home blends smart technology, practical upgrades, and flexible spaces to offer comfort and convenience in one of Brampton's most desirable neighborhoods. (id:50886)
Zolo Realty
2 - 754 Neighbourhood Circle
Mississauga, Ontario
Just listed! Corner unit! Very popular complex! Next door to shopping, parks, school. Easy transit at the door, only 1 bus to subway, easy hwy access, great complex by Mattamy homes. Open concept design, - spacious living room w/big balcony. Elegant galley-style kitchen w/breakfast area and bonus pantry cabinet. Huge balcony w/southern exposure and gas line for bbq and new decking 2024. 2 bdrm home with oversized primary bedroom suite, complete with a walk/in closet and own 3 pc bath. Great unit, corner model w/extra privacy, extra window/light. Available Nov 1st or later, utilities extra. (id:50886)
Cityscape Real Estate Ltd.
13 Marotta Avenue
Brampton, Ontario
Basement Apartment for Rent Available Oct 1st 2025 A clean, well-maintained basement apartment is available for rent in a high-demand area of Brampton (Chinguacousy & Marotta Ave). Layout: Two spacious bedroom Living room One full bathroom with shower + Washer & Dryer Newly renovated kitchen with brand-new fittings Features: Legal separate entrance below ground, offering natural light and fresh air Separate laundry Gas heating with central air Two driveway parking spots. 2 seater sofa and 58 tv included Neighborhood: Friendly and safe environment 3-minute walk to a bus stop, grocery stores (Sabji Mandi, Fortinos) Close to Mount Pleasant Go Station/Library (6 min drive, 10 min bus) A large park just Opposite Close to Triveni Mandir Close to schools (Flechers Meadow SS, Springbrook P.S., Ingleborough P.S., St. Jean-MarieVianney, Lorenville P.S., James Potter P.S., St. Roch S.S., David Suzuki S.S., Jean Augustine S.S.)Rent Details: Utilities: 35% of the total cost (Gas, Electricity, Water & Water Heater) Suitability: Ideal for couples, small families, two students, or working women Additional Information: Restrictions: No pets, no smoking (id:50886)
RE/MAX Community Realty Inc.
91 Hucknall Road
Toronto, Ontario
If you are looking for a special home, this is it. One lucky buyer will enjoy this well-loved and meticulously maintained home. Approximately1.287 sq ft (MPAC), spacious home with functional layout and good-sized principal rooms. Lots of space, perfect for a growing family. Hardwood flooring throughout the main floor Sliding glass door walkout to balcony from living room. Private backyard with patio. Fully fenced .Enjoy fruit from pear tree, 2 separate entrances to finished basement from front at driveway level as well as side-door entrance. Includes a rough-in kitchen which is combined with laundry room and 3pc bathroom with shower. Wider paved driveway for buyer to explore parking options. Super convenient location with top-notch access to public transit. TTC at doorstep for York University (Route106). Other routes includes Keele (41) and Downsview (108) to Downsview subway station plus LRT to Finch West subway station. Easy commute to downtown Toronto or Vaughan City Centre. Proximity to event venues such as current location of Canadian Tennis Open at Sobey's Stadium (York University) and new Downsview outdoor concert venue. Short distance to all amenities such as elementary, middle, high schools and university Walking distance to Walmart, No Frills, LCBO, bakery, restaurants and places of worship. Nearby biking trails and parks - Sentinel Park, Derry Downs Park and Fountainhead Park. Minutes to highways 401,400,407.Home situated In the heart of one of North York's family-friendly communities. Don't miss your chance to own this lovely home. (id:50886)
RE/MAX Premier Inc.
220 - 15 Watergarden Drive
Mississauga, Ontario
Welcome to this thoughtfully designed 1+den suite at 15 Watergarden Drive, offering 615 sq. ft. of modern living space. The open-concept layout flows seamlessly from the kitchen to the living and dining areas, complemented by large windows that fill the home with natural light.The kitchen features sleek wood-toned cabinetry, quartz countertops, a built-in breakfast bar, and stainless steel appliances, creating both function and style. A versatile den provides the perfect option for a home office, study, or guest space. The bright bedroom includes a generous closet, while the spa-inspired 4-piece bathroom showcases modern tiling, a deep soaker tub, and a contemporary vanity. In-suite laundry adds convenience. Step outside to your private balcony, offering an extension of your living space and room to unwind. Residents have access to a full suite of amenities, including a 24-hour concierge, fitness centre, indoor pool, party room, guest suites, and rooftop terrace. Ideally located near shopping, dining, parks, and major commuter routes, this home combines comfort with convenience. (id:50886)
Royal LePage Real Estate Associates

