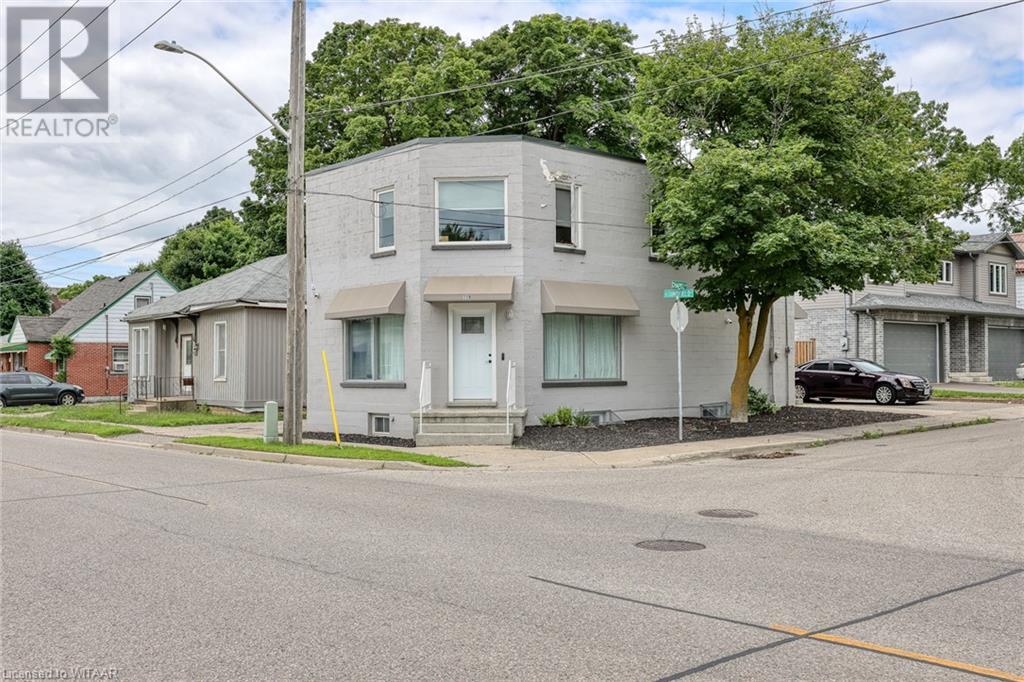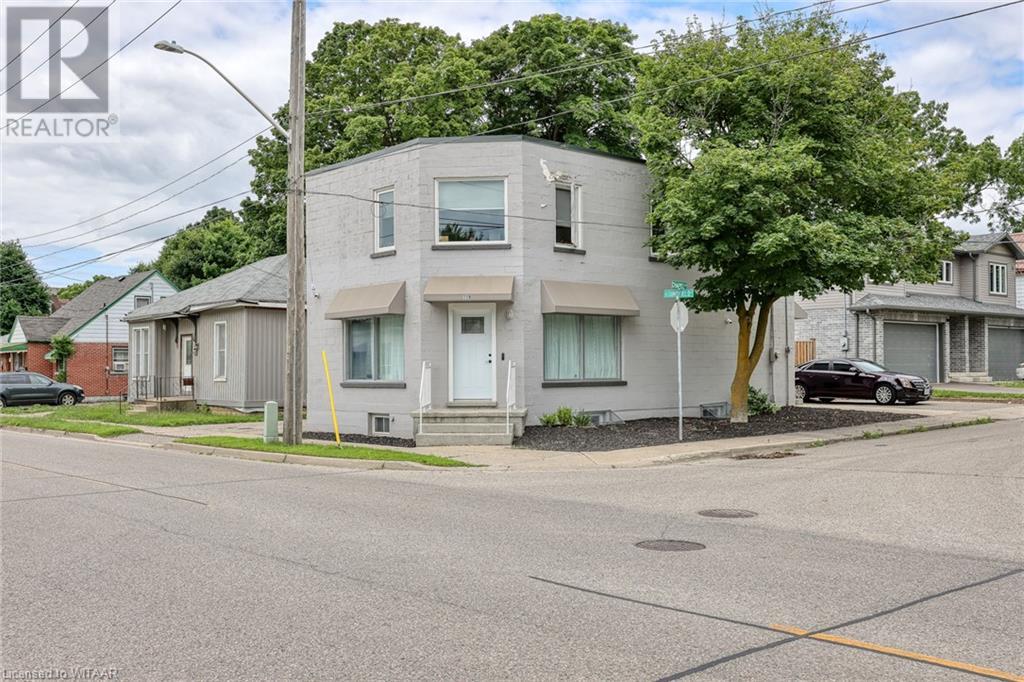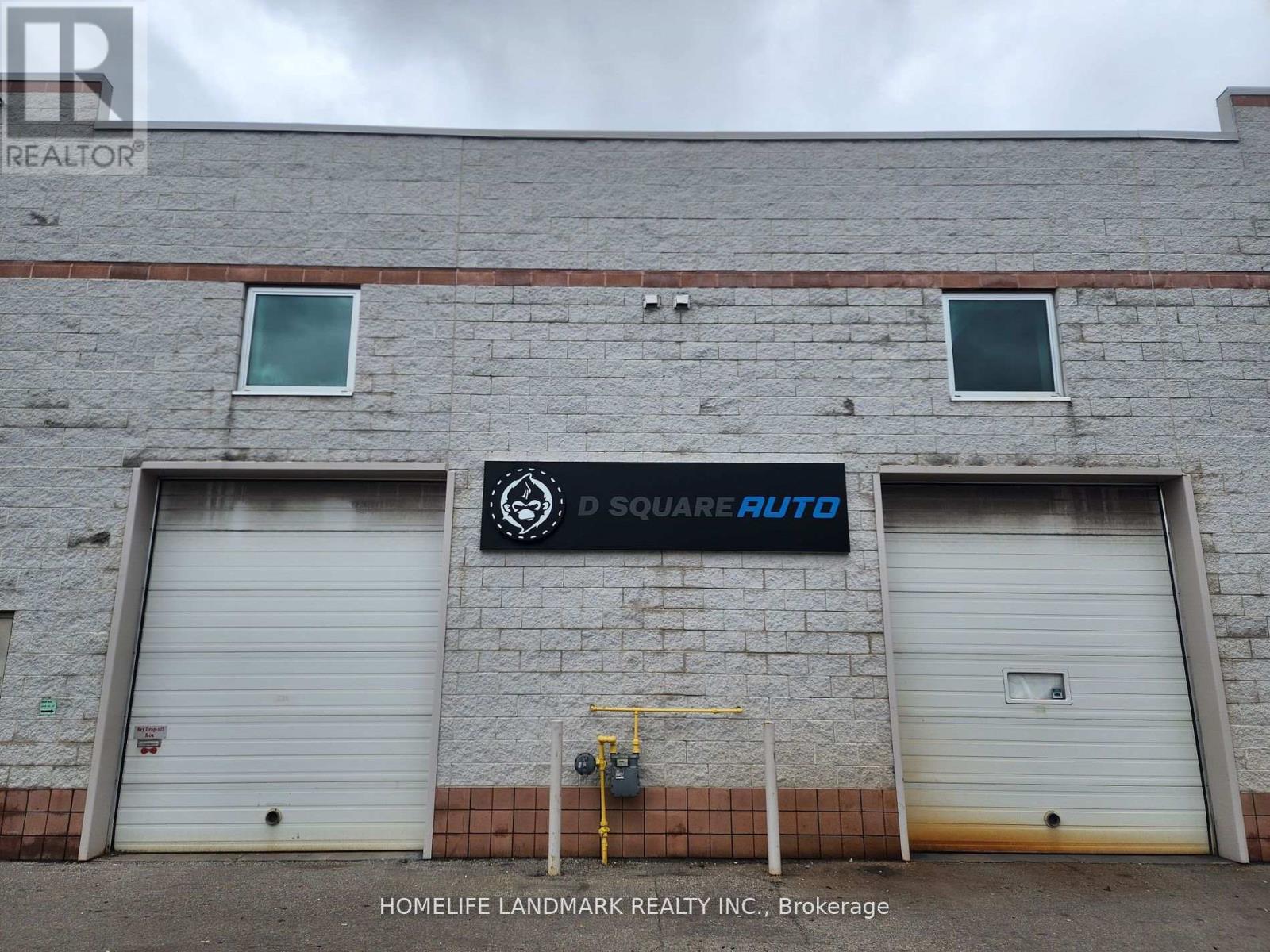172 Courtland Street
The Blue Mountains, Ontario
This home is available for March Break, from March 3 2025 and is $10000/M. This exceptional home is the perfect retreat for the upcoming March Break and onwards, offering stunning, ever-changing views of skiers from the kitchen, family room, and bedrooms. The main floor features a primary bedroom, with three additional bedrooms on both the second and lower levels, providing ample space for your family. Located within walking distance to the south chair lifts of Blue Mountain and the vibrant Blue Mountain Village, this home offers both convenience and luxury. As part of the Windfall Community, you'll have access to top-tier amenities, including an outdoor heated pool, hot tub, sauna, gym, and party room. With premium upgrades and spacious living areas, this home is ideal for enjoying the ski season in style. (id:50886)
Royal LePage Real Estate Services Ltd.
78 Silverwood Avenue
Welland, Ontario
Welcome to 78 Silverwood Avenue in the growing community of Welland! This charming bungalow, built in 2016, offers a blend of modern design and comfort with 2+2 bedrooms and 3 full bathrooms. Step inside to an open-concept main floor with vaulted ceilings, featuring a spacious kitchen equipped with stainless steel appliances, perfect for family gatherings or entertaining. The primary suite offers a private ensuite, while a second bedroom and full bathroom complete the main level. Downstairs, the partially finished basement provides two additional bedrooms and a full bathroom, offering flexibility for extra living space or future customization. With a private driveway, attached garage, and a well-sized yard, this property offers both convenience and outdoor enjoyment. Located in a highly sought after family-friendly neighbourhood, you'll be close to schools, a golf course, parks, and all essential amenities. This home is perfect for families, professionals, or anyone looking for a peaceful retreat. Book your private showing today to explore all this home has to offer! (id:50886)
RE/MAX Escarpment Golfi Realty Inc.
98 Ballymore Drive
Aurora, Ontario
A blend of elegance and comfort. Gorgeous 4-bed detached home nestled in a family-friendly neighborhood. Premium corner lot with beautiful Curb Appeal. Approx. 3000sqft with 9ft ceilings, crown molding, hardwood floors. Upgraded Modern kitchen w/ quartz counters & breakfast area. Updated bathrooms, Master bedroom features 5-pc ensuite with Walk-In closet. Main Floor Mud/Laundry Rm with Garage door entry. Finished basement W/ Spacious Rec room, wine cellar/cold room & Large storage room. Close to all shopping and all major amenities. A Must See! (id:50886)
RE/MAX Hallmark York Group Realty Ltd.
312 Reynolds Street Unit# 6
Oakville, Ontario
NEWLY RENOVATED IN DESIRABLE OLD OAKVILLE! BRIGHT & SPACIOUS 2 BED UNIT AVAILABLE! THIS BEAUTIFULLY MAINTAINED 6-PLEX BUILDING HAS OVER 1200 SQFT OF LIVING SPACE. THIS UNIT HAS JUST BEEN FRESHLY PAINTED AND FEATURES NEW WHITE BARZOTTI SHAKER STYLE KITCHEN WITH BRAND NEW STAINLESS STEEL APPLIANCES & NEW WASHER/DRYER. BRAND NEW CONTEMPORARY WOOD FLOORS & TRIM, TOTALLY RENOVATED BATHS W/GLASS DOORS AND HIGH END FINISHES, MARBLE FLOORS, VANITY AND SHOWER. THE SUN FILLED LARGE LIVING/DINING AREA. EXCELLENT LOCATION IN THE HEART OF UPSCALE OLD OAKVILLE. EASY WALKING DISTANCE TO WHOLE FOOD PLAZA, DOWNTOWN OAKVILLE, LAKE, CLOSE TO GO TRAIN, TOP OAKVILLE SCHOOLS, NEW UPCOMING RECREATION CENTER AND SHOPPING DISTRICT. IN SUITE LAUNDRY, 1 PARKING SPOT. * (UTILITIES ADDITIONAL $200 A MONTH). PREFER NO PETS PLEASE. (id:50886)
Royal LePage Realty Plus Oakville
32 Matterhorn Road
Brampton, Ontario
Welcome to 32 Matterhorn Road In Brampton. 4 Bedrooms & 2.5 Baths With Built-in Garage. The Main Level Boasts An Open-Concept Layout - Great For Entertaining. The Kitchen Features Pot Lights, Stainless Steel Appliances, Ceramic Backsplash and Sliding Doors With Walk-Out to Fully Fenced Yard .Pot Lights & Large Windows Throughout The Main Level. Gleaming Hardwood Floors On the Main Floor.2nd Level Hallway And Primary Bedroom. The Primary Bedroom On Second Level Boasts A Walk-In Closet &Luxurious 5 Pc Ensuite, With Double Sinks, Glass Shower & Tub. No Sidewalk. Great Newer Sparkling Home In Move In Condition. Separate Laundry. Legal Basement is rented out Separately. Tenants to pay75% utilities. 1 Garage and 2 driveway parking included. (id:50886)
Save Max Premium Realty
362 Royal York Road
Toronto, Ontario
Fully renovated 1 bedroom + den apartment within walking distance (1 block) Mimico GO train station. Vibrant community and great location to be in for the summer with several cafes and bakeries on the street and within walking distance to waterfront trails. Easy commute to get into down town Toronto for all summer activities and avoid traffic. (id:50886)
Keller Williams Real Estate Associates
729 Hounsfield Street
Woodstock, Ontario
Excellent Investment opportunity in a prime location. This tastefully updated duplex features two spaciousunits each with their own entrance, yard space and driveways. Recent improvements include deck,bathrooms, kitchen and flooring. Fully fenced and close proximity to schools, shopping and parks. Justminutes from Highway 401/403. Very spacious open concept functional layouts. A high profit package for agreat chance to live in a unit and rent out the other while investing in your future. (id:50886)
Century 21 Heritage House Ltd Brokerage
729 Hounsfield Street
Woodstock, Ontario
Excellent Investment opportunity in a prime location. This tastefully updated duplex features two spacious units each with their own entrance, yard space and driveways. Recent improvements include deck, bathrooms, kitchen and flooring. Fully fenced and close proximity to schools, shopping and parks. Just minutes from Highway 401/403. Very spacious open concept functional layouts. A high profit package for a great chance to live in a unit and rent out the other while investing in your future. (id:50886)
Century 21 Heritage House Ltd Brokerage
1746 6th Avenue E
Owen Sound, Ontario
This wonderful east side bungalow is deceptively large and is sure to impress! As you approach this home, you are greeted by a charming covered front porch with a cozy sitting area perfect for your morning coffee. Step inside and you'll be impressed by the gorgeous, huge stone gas fireplace that is the centre piece of the home. If you're looking for one floor living, then look no further. The main floor features three good-sized bedrooms, 2 bathrooms, laundry, large living room, bright kitchen with 2 solar tube lights, dining room and family room with cozy gas fireplace and patio doors to a partially covered rear porch and composite deck. The finished lower level includes a massive recreation room, 4th bedroom, office, large workshop, storage room and cold room. The possibilities of this versatile space are endless. The 20x24' detached garage is the perfect place for the hobbyist in the family or for additional storage. Book your private viewing today! At this price, this home won't last long! (id:50886)
Ehomes Realty Ltd. Brokerage
3189 Niagara Boulevard
Fort Erie, Ontario
Tremendous Opportunity! Being sold under POWER OF SALE this Rare 70 acre parcel with approx 2 acres fronting onto the scenic Niagara Parkway. Existing Commercial Zoning as well agricultural. Property also fronts onto Townline Road (approx 1420 ft).The Niagara River is located directly across the street with waterviews. Only 15 minutes from the Peace Bridge and approx 20 min the heart of the Niagara Falls prime tourist destination Clifton Hill. (id:50886)
Royal LePage NRC Realty
14&15 - 156 Bullock Drive
Markham, Ontario
Great Opportunity To Own A Good Reputation Automotive Business In Prime Location In Markham. Buyer Will Take Over All Existing Clients & All Equipment In The Shop. Rare Double Units With 19Ft Ceiling. Custom 2nd Level With Storage, Customer Waiting Room With Pantry & Washroom. Ground Level Shop Has Office, Parts Storage Room & Extra Washroom. **** EXTRAS **** Current Lease: The Unit For $6,200/Month + T.M.I. & Utilities. (id:50886)
Homelife Landmark Realty Inc.
122 Beverley Glen Boulevard
Vaughan, Ontario
Welcome to a fully renovated and modern home, in need of minor repairs to make it magnificent. The home sits on a wide 50ft lot with double wide driveway & garage. Stepping inside the open - concept foyer gives way to grand central hallway with spiral staircase. The modern kitchen at the rear features two sky-lights and walk-out to the rear patio. Gas fireplace in the cozy family room, and a dining room to host the largest family gatherings. Upstairs the original 4 bedroom layout was modified to add a full-size dressing room to the primary bedroom with magazine quality cabinetry. The primary bedroom also includes a 2nd walk-in closet and ensuite bathroom with separate shower & tub. The 2nd and 3rd bedrooms are extremely large. Basement is finished with additional bedroom. Wonderful location & great price reflecting the minor work this home needs. **** EXTRAS **** Stainless steel: fridge, gas stove, dishwasher, range hood. clothing washer & dryer, high effeciency gas furnace, central a/c, all light fixtures, all window coverings. Roof done last year (id:50886)
Royal LePage Terrequity Realty












