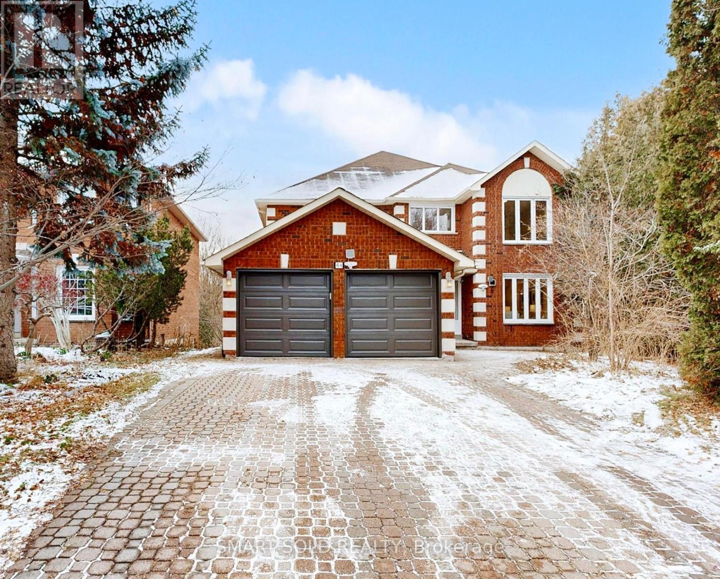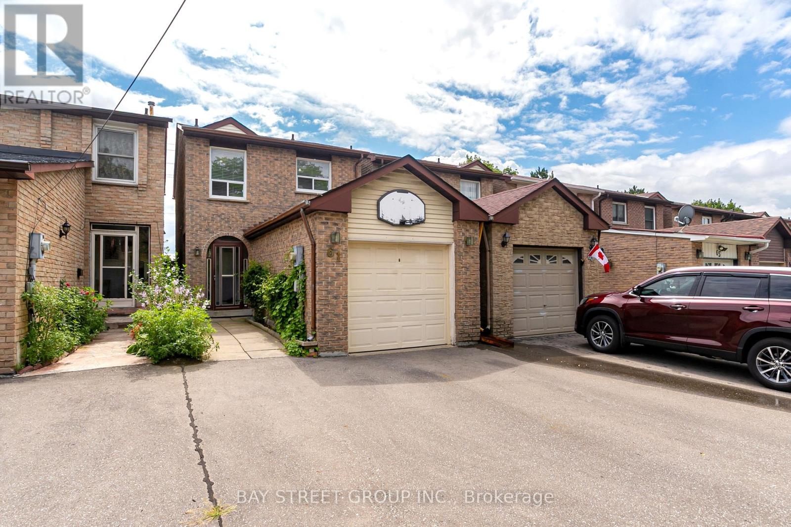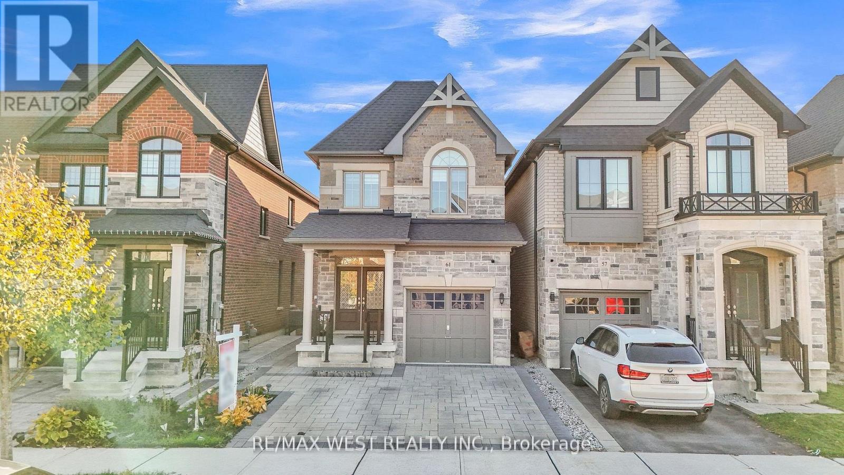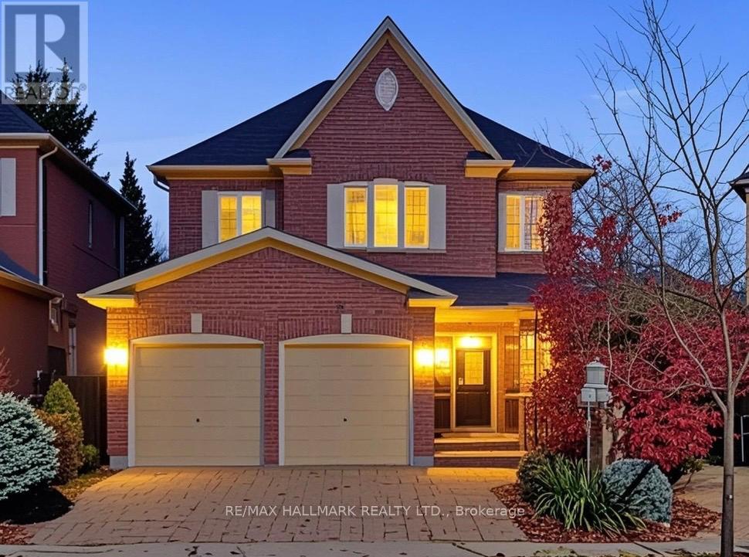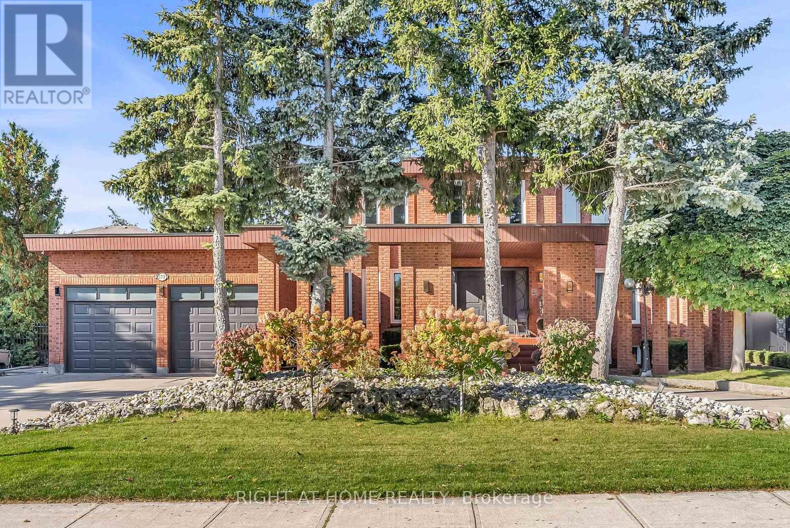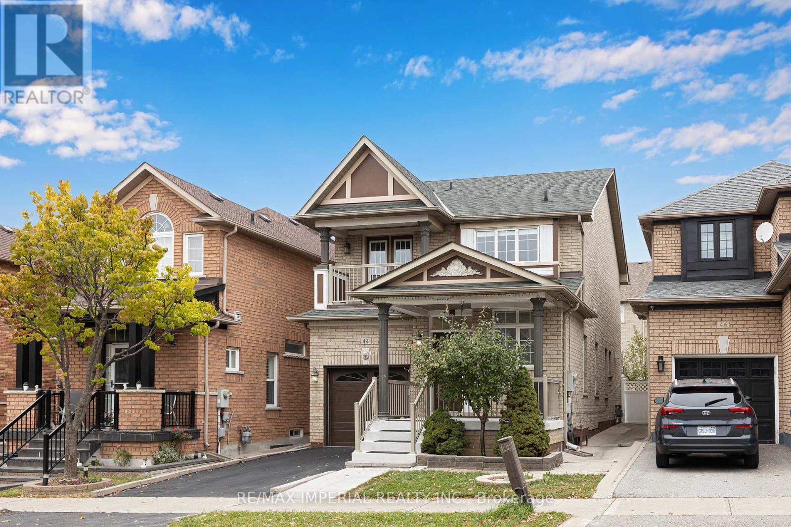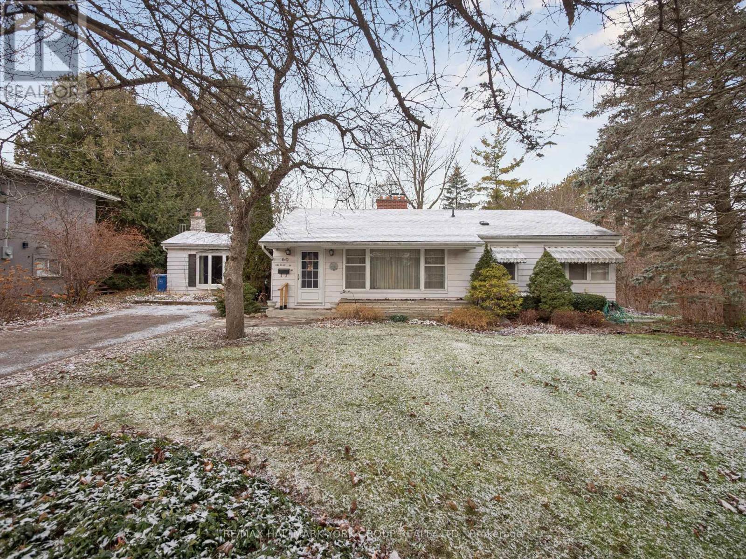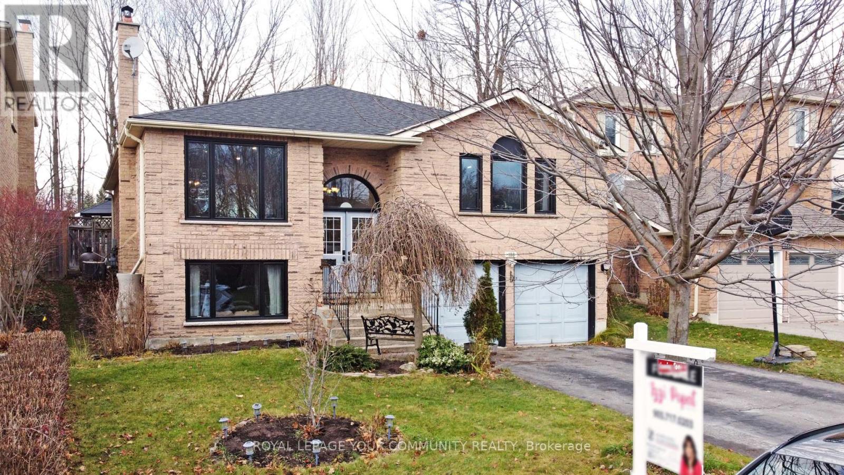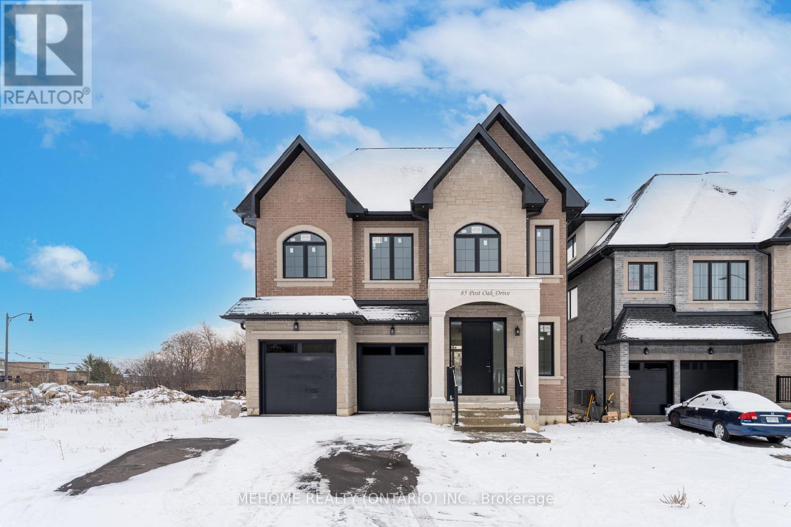44 Castleridge Drive
Richmond Hill, Ontario
Premium Ravine Lot, Finished Walk-Out Basement, Fully Upgraded Interior, And Exceptional Layout In The Prestigious Doncrest Community. Welcome To This Beautifully Maintained Detached Residence Situated On A Premium Lot Backing On Ravine, Offering Rare Privacy And Natural Views. This Bright And Spacious Home Features A Grand Double-Height Foyer, Sun-Filled Living And Dining Areas, And A Warm Family Room With Wood-Burning Fireplace, Ideal For Both Relaxed Living And Entertaining. Recently Enhanced With A Brand New Kitchen, Smooth Ceilings And Fresh Full-House Paint, The Home Presents A Modern And Move-In Ready Appeal Throughout. The Upper Level Offers Four Generously Sized Bedrooms And Three Bathrooms, Including A Spacious Primary Suite With Ensuite And Walk-In Closet. The Finished Walk-Out Basement Includes A Full Kitchen, One Bedroom And One Washroom With One Sauna Room, Perfect For An In-Law Suite Or Rental Income Potential. Main Floor Laundry With Direct Garage Access Adds Everyday Convenience. Located Within Highly Desirable School Catchments Including Christ The King CES, Adrienne Clarkson PS (French Immersion) And St. Robert CHS (IB Program), With Easy Access To David Hamilton Park, Ed Sackfield Arena, Hwy 7, 16th Ave, 404 And 407, As Well As Shopping, Dining And Essential Amenities Along Highway 7. A Rare Opportunity To Own A Versatile Family Home In One Of Richmond Hill's Most Sought-After Neighbourhoods. (id:50886)
Smart Sold Realty
61 Mabley Crescent
Vaughan, Ontario
Welcome to 61 Mabley Crescent, a solid all-brick Detached (Link) home offering the perfect combination of comfort, function, and excellent location. The main floor features a bright, family-sized eat-in kitchen and open living/dining areas with large windows, plus extra Den on the main floor that can be converted to a 4th bedroom, office or your creative space! Upstairs you'll find 3 generously proportioned bedrooms, each design with comfort living in mind! The finished basement provides a versatile recreation space, wet bar, full 4-piece bath, and updated electrical, perfect for extended family living! Enjoy a sunny south-facing backyard with patio and garden variety, an enclosed front porch, attached garage and parking 2 extra cars on the long private driveway. Key updates were completed in 2021 include the roof, driveway, and sliding door to the backyard. Situated in Lakeview Estates, steps to Bathurst and Steeles transit with quick TTC access to Finch Subway and York University; Minutes to CenterPoint Mall, the Promenade Shopping center and all your daily amenities. A smart choice for families and investors alike, blending lifestyle convenience with long-term potential. Do Not Miss! ** This is a linked property.** (id:50886)
Bay Street Group Inc.
61 Zenith Avenue
Vaughan, Ontario
Welcome To 61 Zenith Ave, Kleinburg - A True Showstopper Where Luxury Meets Modern Living.This Exceptional Home Features A Rare Walkout Basement, Brand New Designer Kitchen, And Has Been Completely Upgraded From Top To Bottom With Over $150,000 In Premium Finishes.Enjoy 9 Ft Ceilings On The Main Floor, An Open-Concept Family Room, And A Chef-Inspired Kitchen With Quartz Countertops, Stainless Steel Appliances, And Custom Cabinetry. The Upper Level Offers 3 Spacious Bedrooms, Including A Primary Retreat With Ensuite Bath, And A Convenient Laundry Room.Located In The Prestigious Kleinburg Community, Just Minutes From Top-Rated Schools, Parks, Scenic Trails, The Village Of Kleinburg, Copper Creek Golf Club, And Major Highways 427 & 407. (id:50886)
RE/MAX West Realty Inc.
20 Palomino Drive
Richmond Hill, Ontario
Premium pie-shaped lot! Exceptional 4-bedroom detached home with a professionally finished walk-out basement, located in one of the most desirable neighborhoods for families seeking convenience and top-ranking schools. Close to Ontario's No.1-ranked St. Teresa of Lisieux CHS(Perfect 10.0 rating) and Richmond Hill HS. Backs onto multi-million-dollar luxury homes for ultimate privacy and serenity. Features a grand 18-ft foyer with crystal chandelier, 9' ceilings on the main floor, hardwood flooring, Crown-molded ceilings and pot lights throughout. Upgraded gourmet kitchen with cabinetry, granite countertop, stylish backsplash, with walkout to a beautiful two-level deck leading to the backyard. Bright family room with bay window and fireplace. Spacious primary bedroom with walk-in closet and spa-like ensuite featuring jacuzzi tub and frameless glass shower. Amazing walk-out basement with separate entrance, designer wet bar, sauna, and a 3-pc bathroom-ideal for an in-law suite. Direct access from inside to the double car garage. Walking distance to Yonge St/Viva transit, shopping plazas, parks, community center, and restaurants. Professionally landscaped with interlocked driveway. A must-see! (id:50886)
RE/MAX Hallmark Realty Ltd.
103 Colesbrook Road
Richmond Hill, Ontario
Beautifully upgraded 4+2 bedroom home in desirable Westbrook on the quiet street. Open concept main floor features 9Ft ceiling W/dramatic soaring 17' cathedral ceiling in family room, Stunning gourmet kitchen W/breakfast bar. Finished basement with bedroom and washroom. Fully fenced private backyard. Just a short distance from many parks , trails, grocery stores and restaurants. Prime location offers easy access to top-rated schools (including Trillium Woods Public School, Richmond Hill High School, and St. Teresa of Lisieux Catholic High School). (id:50886)
Bay Street Group Inc.
373 Firglen Ridge
Vaughan, Ontario
In a very good location of woodbridge in City of Vaughan, don't miss this opportunity to own a truly exceptional family home, 3,500-5000 sq ft of meticulously renovated above-ground living space, this residence offers an open-concept layout designed for modern living and entertaining.The main floor features: high ceiling bright and spacious Entrance foyer, marble flooring, upgraded kitchen, office with large windows, ideal for remote work or a quiet study, plus good size of laundry room with door to garage. Upstairs, you'll find two master bedrooms primary and secondary, plus two more good size of bedrooms with good size closet. The home also offers significant income potential or multi-generational living with a finished two-bedrooms, including kitchen, separate laundry room at the basement, with separate entrance. Plus enjoy additional entertainment space with a dedicated recreation room in the basement, perfect for family fun. Car enthusiasts will appreciate the two very good-sized indoor garages, equipped with a convenient Tesla charger for your EV. Step outside to a fantastic lot with 75 feet of frontage and a welcoming circular driveway, offering plenty of parking space on driveway ,This recently renovated gem is move-in ready and offers the ultimate blend of luxury, comfort, and prime location. (id:50886)
Right At Home Realty
79 Algoma Drive N
Vaughan, Ontario
Beautiful 3-bed, 3-bath detached home in the heart of Kleinburg, perfect for first-time buyers and families hoping to start their journey in one of Vaughan's most desirable neighborhoods. Situated on a 30x100 ft lot, this property offers a usable backyard, single-car garage plus private driveway parking, and the comfort of a fully detached home. The main floor features a bright, open-concept layout with generous windows and a practical flow for everyday living, dining, and entertaining. Upstairs, you'll find three well-sized bedrooms and functional bathrooms designed for family convenience. The unfinished basement is a blank canvas, ready for your ideas future rec room, kids' zone, home office, or added storage and living space. Located in a quiet, family-friendly pocket, close to parks, schools, trails, Kleinburg Village, shopping, and key commuter routes including Hwy 427/400. A great opportunity to get into a detached home in a premium Vaughan location. (id:50886)
RE/MAX West Realty Inc.
44 Hawkview Boulevard
Vaughan, Ontario
Don't Miss Out This Fabulous 3 Bedrooms Detached Home To Settle Your Family In Vellore Village W/Amazing Neighbours. Freshly Painted Inside & Outside. $$ Kitchen & Bathrooms Upgrades. Brand-new Flooring & Staircase. Smooth Ceilings with New pot Lights and Ceiling Fixtures. Practical Layout, No Waste Of Space, Massive Windows, Sun-Filled. Master Bedroom with Walk-in Closet. Large Master Washroom with 4-pc Ensuite. 2nd Floor Balcony Walk-Out From 3rd Bedroom. Finished Basement. Direct Access To Home From Garage.Coveted Location, Heart Of Vaughan, Close To Everything. Good School District, Vaughan Mills, Wonderland & So Much More! Meticulously Maintained! Enjoy Time W/ Family In The Fully Fenced Backyard, You Will Fall In Love With This Home! (id:50886)
RE/MAX Imperial Realty Inc.
60 Charles Street
King, Ontario
After many cherished years of ownership, this meticulously maintained and well-loved home is now being offered for sale. Whether you're seeking a fresh new beginning or simply drawn to the beauty and charm of the property, 60 Charles provides the serenity and countryscape that make King City living so special.Nestled in a private and quiet neighbourhood, the home is ideally situated near highly regarded schools, medical facilities, equestrian centres, golf clubs, nature trails (infact one is right down the street!), local amenities, and offers convenient access to major transportation routes and highways.The outdoor space reflects a deep love for comfort and community, creating an environment where connection, balance, and purposeful living truly flourish. (id:50886)
RE/MAX Hallmark York Group Realty Ltd.
188 Kemano Road
Aurora, Ontario
Charming 3 Bdrm Raised Bungalow in desirable N/W Aurora on a fabulous street backing onto trees and park. Bright living & dining rooms with hardwood floors, spacious eat-in kitchen with walk-out to deck, stone patio & in-ground pool. Main Floor Primary With Walk-out To Deck, pool and backyard - perfect for summer fun. Lower-level family room with fireplace & above-grade windows. In-law suite offers 2 bedrooms, kitchen, 3-pc bath & sep entrance from garage. Landscaped, fully fenced private backyard with tumbled stone patio and in-ground pool. Cedar deck, some updated windows, crown molding thru-out, apron sink in the kitchen, pot lights, garage access to house. A fantastic opportunity to transform this solid raised bungalow into your dream home - a true gem with unlimited possibilities in a coveted neighbourhood. Walking distance to Aurora's beautiful trails, schools, transit and shops on Yonge St. (id:50886)
Royal LePage Your Community Realty
85 Post Oak Drive
Richmond Hill, Ontario
Black Friday Sales! Your dream home at Fortune Villa . Top Quality! 5 Bedrooms and 6 Bathrooms. FV 4, **3542 sqft**. The main floor features open concept layout with upgraded 10' ceiling height, pot lights, Custom designed modern style kitchen with LED strip lights, quartz countertop& island& backsplash. Second Floor feature 4 Ensuite Bedrooms, Primary Bedroom Offer 5 PC Bath and a Large Walk-In Closet. 3rd Flr Sun Filled Loft offers large Living Room & 1 bedroom& a 4-Pc Bath. All bathrooms upgraded premium plumbing fixtures and exhaust fans. TWO high efficiency heating systems with HRV + TWO air conditioning systems. Upgraded Engineering Hardwood Flooring and Matte Floor Tile. (id:50886)
Mehome Realty (Ontario) Inc.
905 - 75 South Town Center Boulevard
Markham, Ontario
Welcome to 75 South Town Center Blvd, Unit 905, A sun-filled southwest-facing suite offering breathtaking sunset views and exceptional comfort. This spacious 2-bedroom, 2-bath corner unit features a large open-concept living and dining area, perfect for both everyday living and entertaining. The modern kitchen is equipped with a functional center island, adding valuable prep and seating space.Located in one of Markham's most desirable communities, you'll enjoy unmatched convenience. Steps to popular restaurants, Asian eateries, bubble tea shops, and cozy cafés, making dining and leisure effortless. Minutes to VIVA transit, Highway 404/407, top-ranked schools, grocery stores, and all the amenities of Downtown Markham.This unit also includes one parking space and one locker for added convenience. A beautifully maintained home in a vibrant neighbourhood-perfect for investors, downsizers, or young families. Don't miss this fantastic opportunity! (id:50886)
Bay Street Group Inc.

