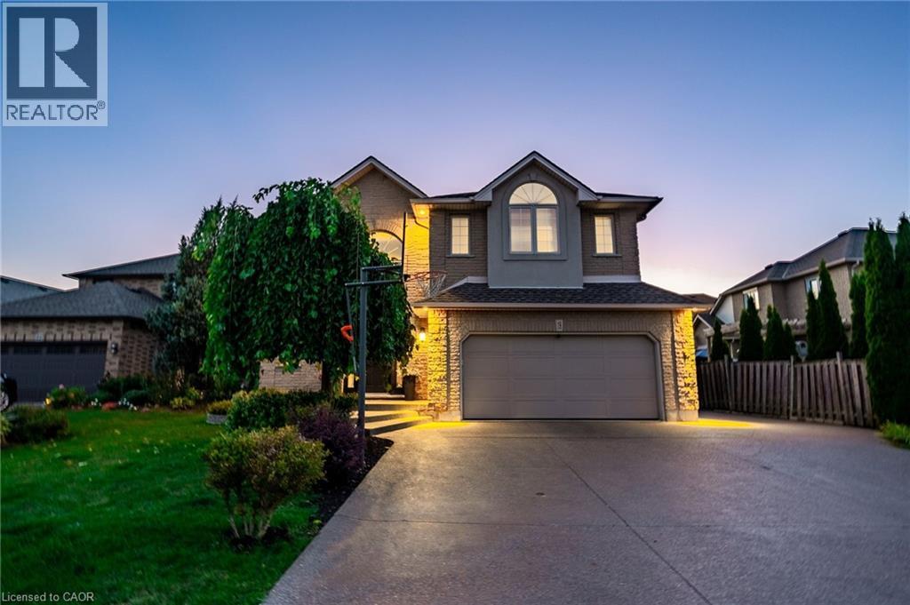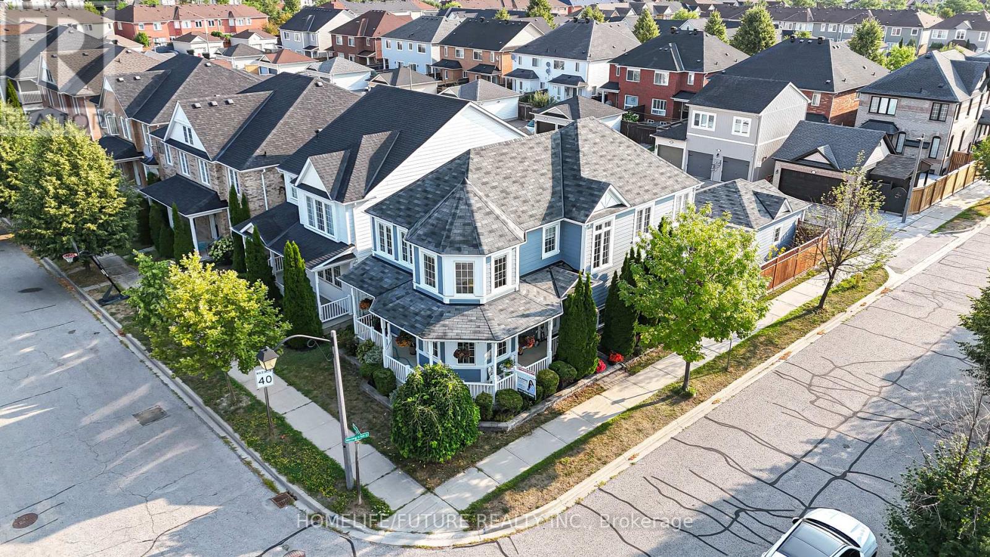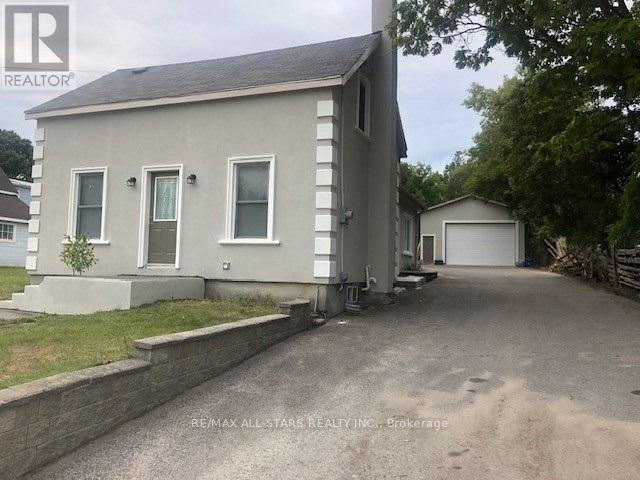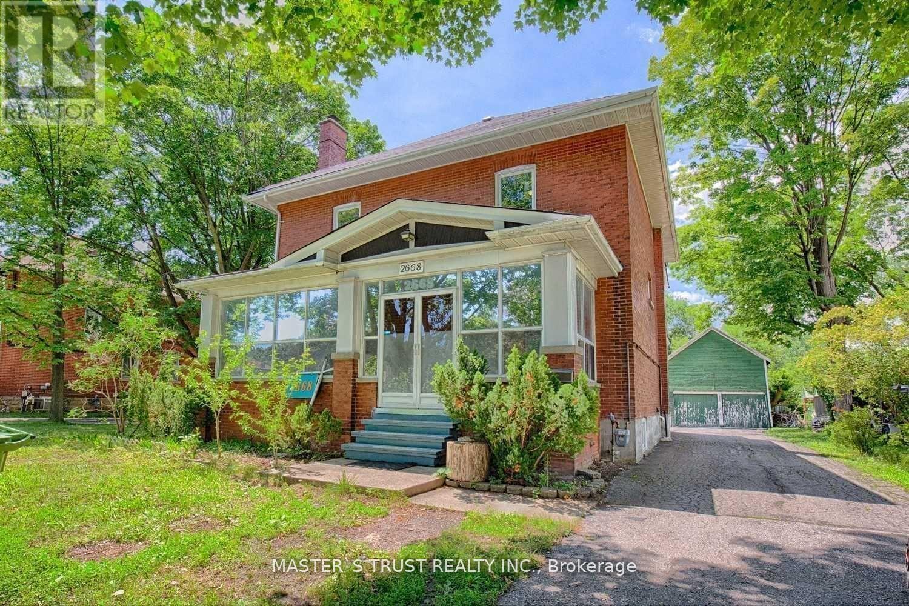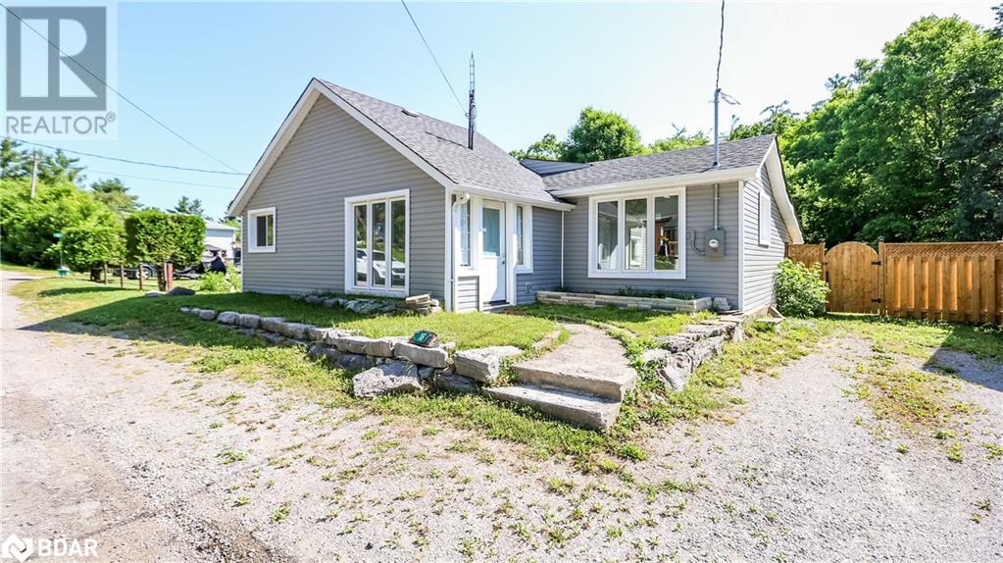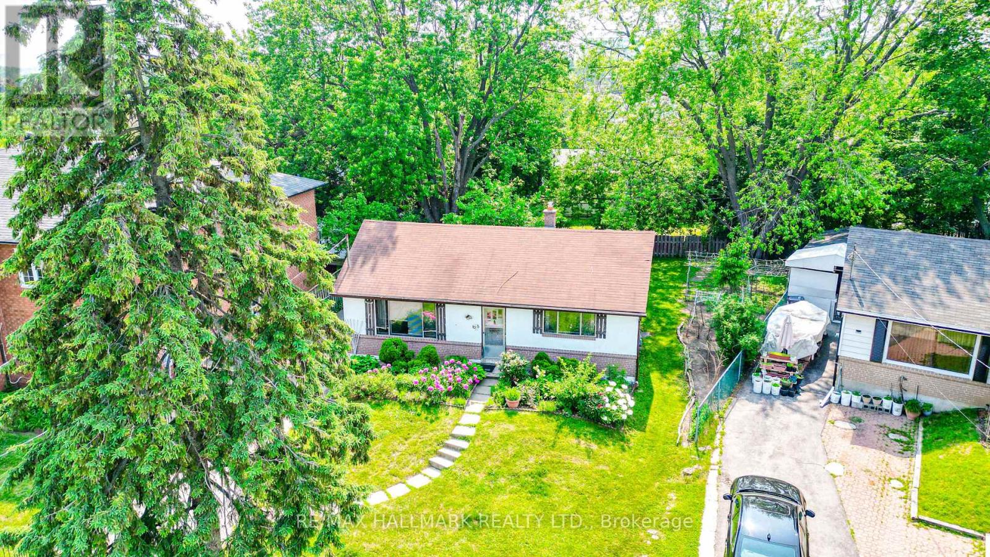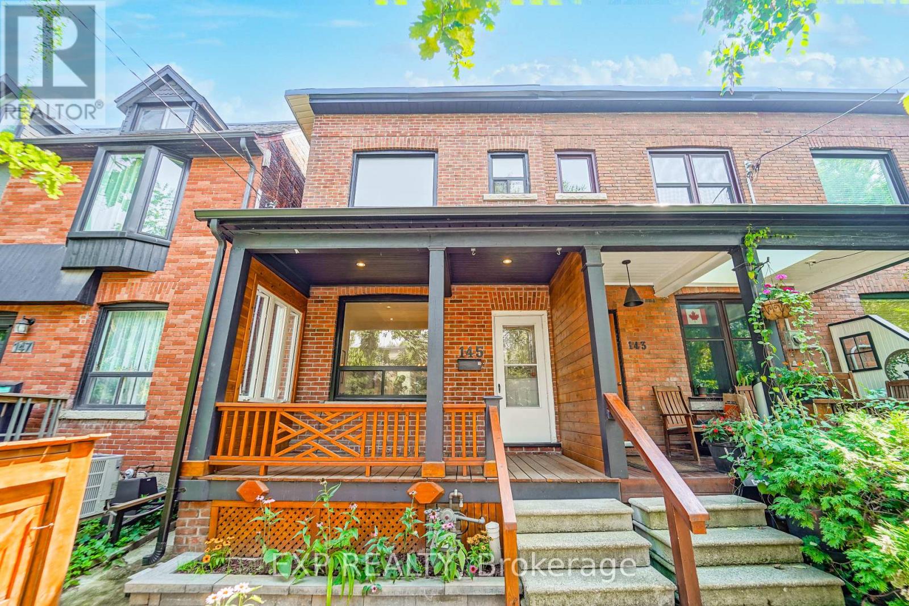18 Konstantine Court
Hamilton, Ontario
Welcome to 18 Konstantine Court, a beautifully maintained blend of elegance, functionality, and resort-style outdoor living. Nestled in a family friendly neighbourhood you're sure to fall in love with. The brick and stone exterior, stamped concrete driveway for 6 cars, and lush landscaping create timeless curb appeal. As you enter the foyer that touches the ceiling, you're greeted with ample natural light, highlighting all the beautiful features this home offers. The main level boasts an efficient layout that includes your laundry room, a powder room, and a business-ready office space that delivers on aesthetics. The living room, with its abundance of windows, vaulted ceiling, and floor to ceiling mantel creating even more warmth. As you make your way to the kitchen and dining room, you'll be able to enjoy the view of your stunning backyard. The gourmet kitchen will have you preparing your favorite meals with the double built-in ovens, gas cooktop, then proudly displaying them on the large island for all to enjoy. The beautiful central staircase leads you up to the primary bedroom with a stunning arched window overtop a cozy built-in bench, 5-piece ensuite, and a generous walk-in closet. Each of the complimentary bedrooms come with ample closet space and hardwood floors and the use of the 4-piece bathroom. The basement, with its 1036 SQ/FT of finished living space, makes it a great option for a growing or multi-generational family. The basement's large living room, full kitchen, dining room, exercise room, 4-piece bathroom, gas fireplace, ample storage space, and a separate entrance, all come together creating a dream in-law suite. The backyard oasis will have you entertaining family, friends, and the neighbourhood. Inground heated pool, several lounge areas for every comfort level, gazebo with a fireplace, pool room with a 2-piece bathroom, and a Koi Pond. Don't miss your chance to make this stunning home yours! (id:50886)
RE/MAX Escarpment Frank Realty
1 Capogna Street
Markham, Ontario
Welcome to this beautifully home 4+2 bedroom, 3 1/2 bathroom home in one of Markham most desirable nature neighbourhoods. Pride of original owners.Sun - filled home. New hardwoord flooring througout main levels. Finished basement apartment. Enjoy convenience to Park, Community Centre, Shopping Centre, Supermarkets, Markham Stouville Hospital, TTC, GO Station and all amenities. (id:50886)
Homelife/future Realty Inc.
67 Fern Valley Crescent
Richmond Hill, Ontario
Very spacious open backyard (Lawn cutting to be provided by landlord!) perfect for family w/ natural gas hookup for BBQ. Beautiful, spacious and upgraded double garage family home located on a quiet street. New hardwood flooring throughout on the 2nd floor, recently painted and meticulously carded for. Spacious kitchen w/ lots of storage, countertop space for cooking and breakfast area with lots of windows looking out the backyard. Access to garage from main floor laundry room w/ sink. Very large primary bedroom w/ walk-in closet and 5 piece ensuite bath w/ soak tub & spacious glass shower. Overlook the peaceful backyard from the private 2nd floor balcony. Surrounded by many parks and reserves, short walking distance to schools. Short drive to grocery, retail, banks, restaurants, Lake Wilcox & more. Perfect family home. (id:50886)
RE/MAX Realtron Yc Realty
703 - 253 South Park Road
Markham, Ontario
excellent condo complex, managed by times management/. Superb commerce valley location, close to fancy Chinese restaurants , parks, highway 7 and hwy. 407. all kinds of shopping, 24 hr. concierge indoor swimming pool. exercise room and more. (id:50886)
Homelife/bayview Realty Inc.
Main - 414 Oceanside Avenue
Richmond Hill, Ontario
Spacious and naturally lit 3 bedroom home in the heart of Richmond Hill. Separate entrance with a large living room, Close to all amenities, parks, stores, restaurants and Richmond Hill GO Station. Exclusive use of backyard and separate laundry. whole house fully painted, newer fridge and dishwasher. Separate driveway, no need to coordinate parking with basement, 3 designated parking spots (id:50886)
Bay Street Group Inc.
116 Main Street N
Uxbridge, Ontario
Seize This Outstanding Opportunity To Locate Your Business To Commercially Zoned 116 Main Street In Uxbridge. This High Exposure Location Offers Excellent Visibility And Street Profile For Your Entrepreneurial Pursuits. The 62' x 288' (1/3rd) Acre Fully Serviced Lot Provides Plenty Of Expansion Opportunities And Ample Of Parking For Staff, Business Vehicles & Equipment. Contractors Will Covet The 24' x 38' Shop With 13' Ceiling Height And Mezzanine Storage. Water, sewer and gas lines have also been run to the building. The Exterior Has A Stucco Finish Over 2" Styrofoam Insulation. Flexible Usage Options Include Continuing To Lease Out The 1 1/2 Storey 3-Bedroom Home And Locate Your Business In The Shop Or Convert The Existing Home Into Office, Business Or Showroom Space. Finally, Call The House Your Home And Utilize The Shop For Your Business. So Many Different Business / Investment / Residential Lanes Being Presented. Both Buildings Boast Fresh Exterior Painting, Recent Shingles, And The House Is Equipped With A New Gas Furnace. Possibilities Galore ...Let's Talk! (id:50886)
RE/MAX All-Stars Realty Inc.
224 Summeridge Drive
Vaughan, Ontario
Most desirable Thornhill Woods location. Discover this stunning residence featuring a rarefour-bedroom plus one office layout on the second floor. The main floor boasts soaring 9-footceilings and premium hardwood flooring throughout. Enjoy the tranquility of a private backyard withan interlocking patio, surrounded by lush trees. Located near top-ranking schools: Thornhill WoodsPublic School, St. Theresa's Catholic High School, Hodan Nalayeh HS (French), and Stephen Lewis HS. (id:50886)
Century 21 Heritage Group Ltd.
Upper - 2668 Midland Avenue
Toronto, Ontario
Excellent 2-1/2 Storey Victorian Solid Brick House, Excellent Lot, Super convenient and prime Location! New Window, New Roof, New Stove And Refrigerator.Extra Large Private Backyard.Lots Of Parkings, Ttc At Door. Close to All Shopping, Restaurants, Excellent Schools, Agincourt, Recreation Centre, GO Station, TTC, Hwy 401. (id:50886)
Master's Trust Realty Inc.
16 Lime Street Street
Coboconk, Ontario
Welcome to this renovated cute as a button 3 bedroom home in the quaint town of Coboconk! Close to the main street to grab all your necessities!.....plus there are so many lakes and rivers around! The large foyer leads into the open concept living room with modern wood accents and electric fireplace, beautiful kitchen plus a dining room area with patio doors that lead to your deck and large backyard! The primary bedroom includes its own ensuite, plus there are two other bedrooms and another 3 piece bathroom. The laundry/utility room also adds extra storage! The large backyard has a 10x6 Shed and a 10x12 outbuilding that could be used for many different uses! All you have to do is move in! (id:50886)
Royal LePage First Contact Realty Brokerage
108 Castle Hill Drive
Toronto, Ontario
Land value property, large pie shaped lot, front 47.4' south side 115.84', north side 126.38, rear 84.05. Many large homes in this neighborhood, may be suitable for a large home plus a secondary garden dwelling home (with city approval). Two beautiful large hardwood trees in the backyard, very quiet peaceful location. Close to Scarborough Health Network hospital, L'Amoreaux Sports Complex, Tam O'Shanter Golf club, Kennedy & Finch transit & shops, Pacific Mall & easy access to the 401 & 407. Drawings & floor plans for a new home are attached. (id:50886)
RE/MAX Hallmark Realty Ltd.
145 Langley Avenue
Toronto, Ontario
Welcome to 145 Langley Ave, Stunning Home located in Prime Riverdale neighbourhood, masterfully renovated gem, This exceptional two-storey residence, offering spacious above-grade living space, seamlessly combines historic charm with modern luxury. every detail reflects superior craftsmanship and style.Situated on a family-friendly, tree-lined st & in the coveted Withrow School District, this home offers an ideal setting for family life. Step onto the inviting, covered front porcha perfect spot to enjoy your morning coffee or unwind after a long day. the bright & spacious open-concept main flr features elegant hardwood flrs, expansive principal rms, & a generous family rm with windows overlooking the garden, creating a wonderful space for both relaxation and entertaining. The chefs kitchen is a standout, boasting quartz countertops, custom cabinetry, & stainless-steel appliances.With four well-appointed bedrooms, this home provides ample space for a growing family or guests. The fully finished basement adds further versatility, featuring a family rm, a guest bedrm with an ensuite, & a convenient walk-out perfect for an in-law suite, home office, or rental potential.The professionally landscaped backyard is both beautiful and low-maintenance, offering a private oasis for relaxation & outdoor entertaining.Located just steps from the TTC & Riverdale Park, this home offers the best of urban convenience & a vibrant community atmosphere, with easy access to local shops, cafes, & green spaces. (id:50886)
Exp Realty
706 - 1201 Dundas Street E
Toronto, Ontario
Welcome to Suite 706 at the Flatiron Lofts, a modern, sun-filled 1+1 bedroom in the heart of Leslieville. Featuring exposed concrete 9' ceilings, an open-concept layout, and a den that functions perfectly as a home office or guest space (with Murphy bed included!), this suite checks all the boxes. Large windows flood the living and bedroom areas with natural light, while the kitchen (with Gas Range) flows seamlessly into the living space for easy entertaining. Enjoy reasonable monthly fees in a well-managed, coveted boutique building, complete with a beautiful, serene rooftop terrace offering skyline views and BBQs, a party/meeting room, and ample visitor parking. Live just steps from Gerrard Square, Crows Theatre, Mahas Café, Hone Fitness, Jimmie Simpson Park, and all the incredible shops, restaurants, and studios that make Leslieville one of Toronto's most sought-after neighbourhoods. Transit, parks, and local gems are right outside your door! The suite has just been freshly painted and comes with a brand new Microwave/range fan and brand new dishwasher. Turnkey and ready to move in! See attached feature sheet for more details and a full list of nearby spots that will make you fall in love with living here. (id:50886)
Keller Williams Portfolio Realty

