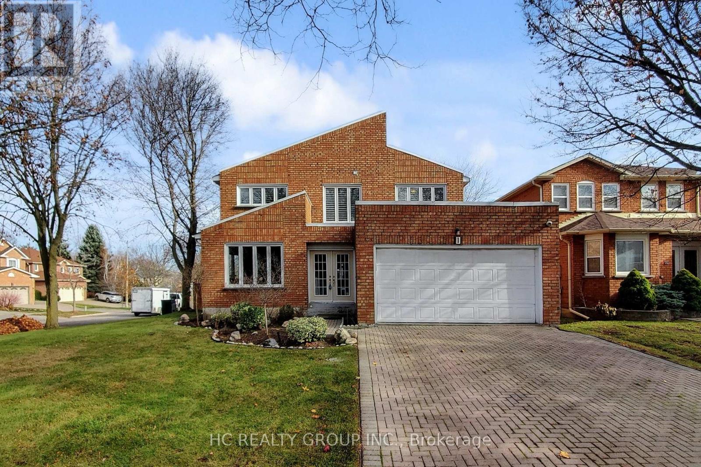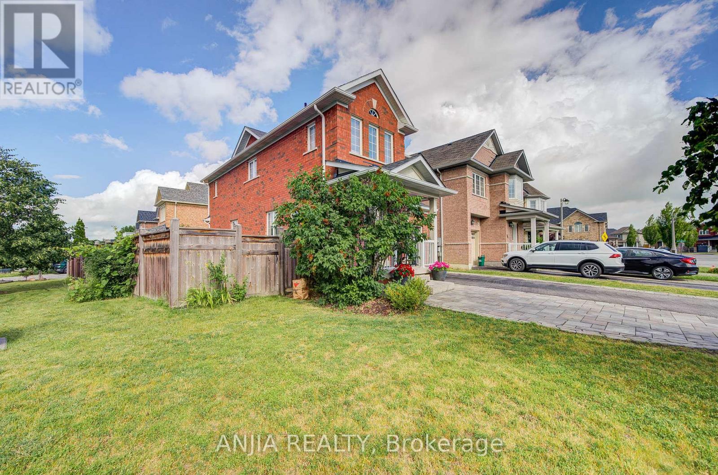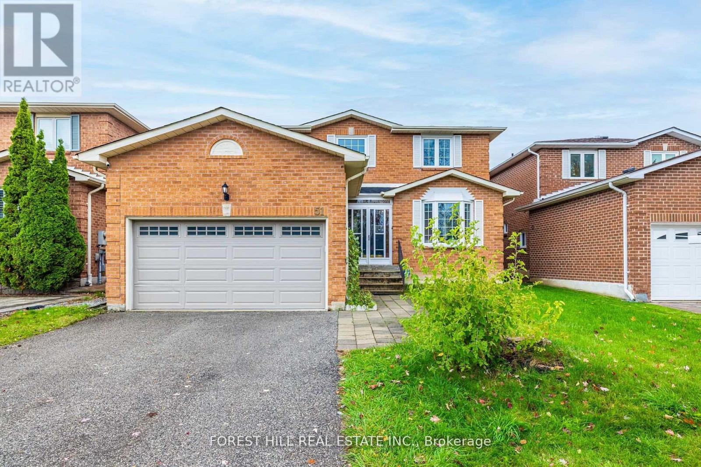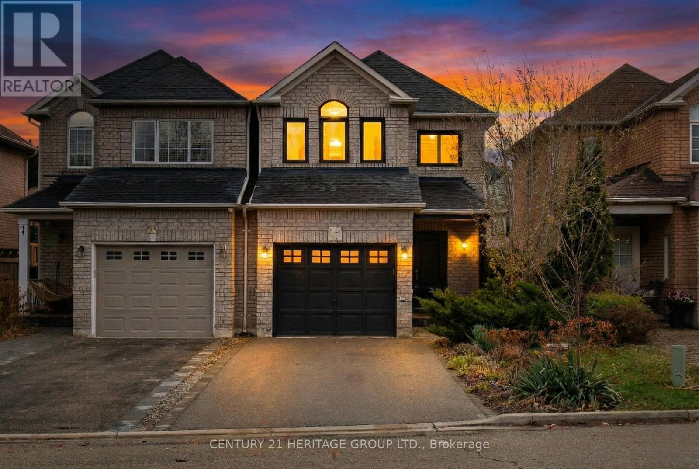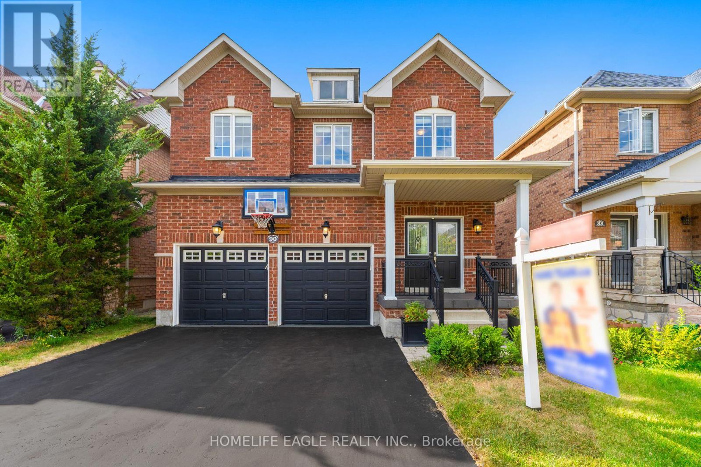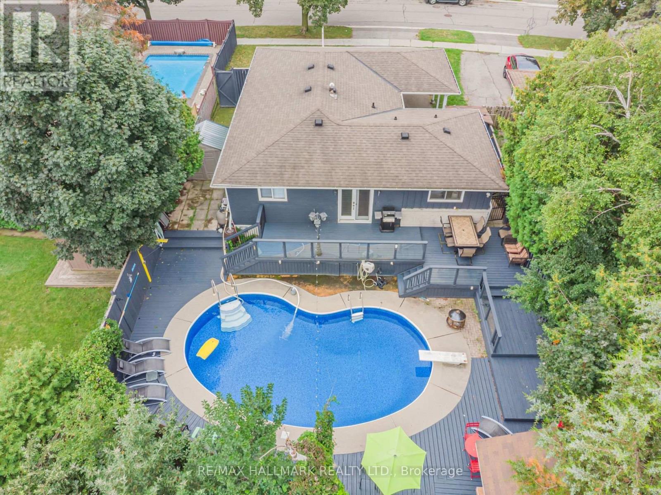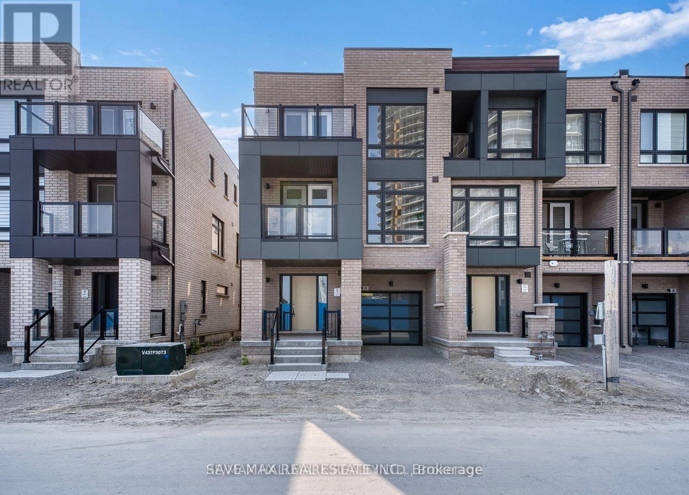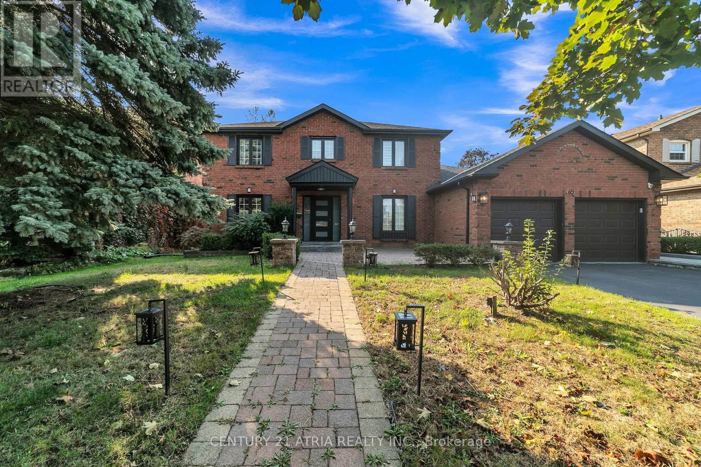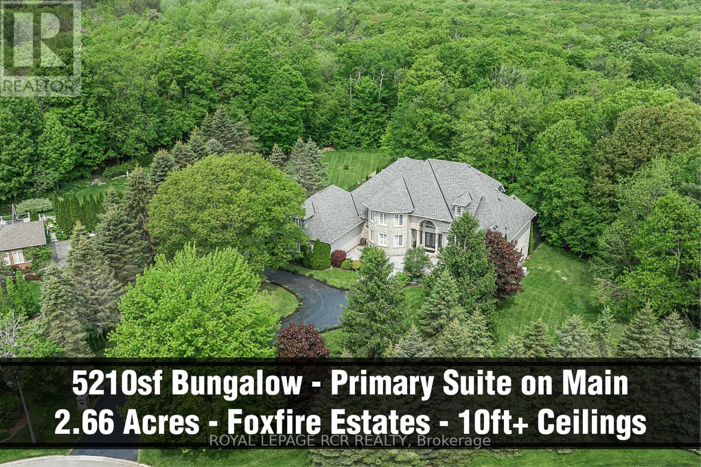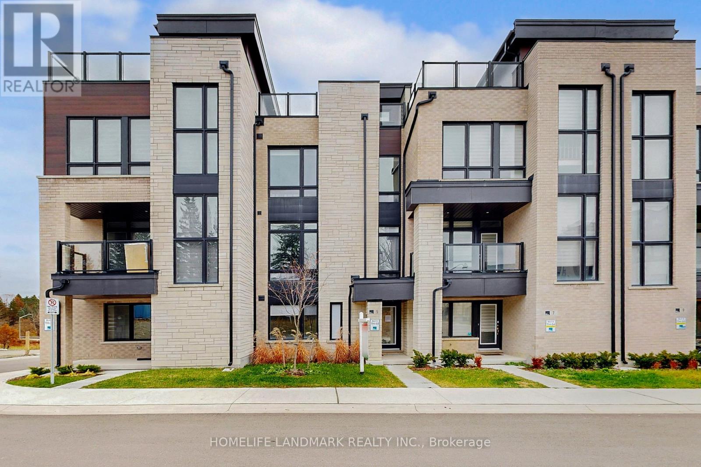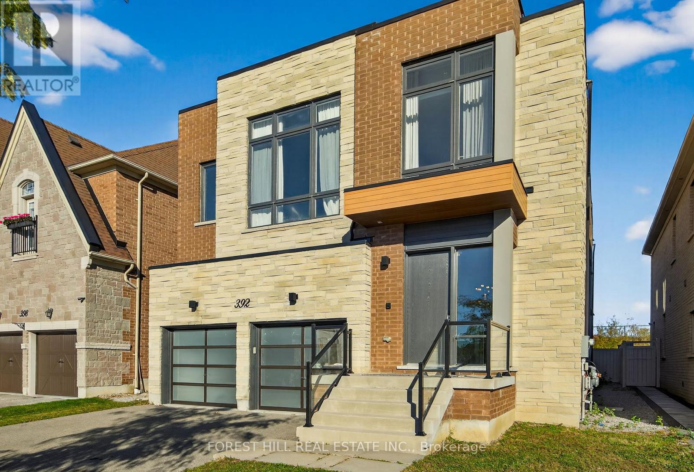127 Noah's Farm Trail
Whitchurch-Stouffville, Ontario
Welcome to 127 Noah's Farm Trail - A Spacious, Upgraded Family Home with an Income-Generating Basement Apartment! Step into this beautifully maintained and move-in-ready 4+2 bedroom detached home offering over 3,812 sq. ft. of total living space designed for comfort, style, and versatility. The inviting double-door entry opens to a bright main floor featuring 9-ft ceilings, hardwood floors, and an open-concept layout perfect for entertaining. The spacious living and dining areas flow seamlessly into a renovated kitchen complete with ceramic flooring, stainless steel appliances, a breakfast area, and ample cabinetry. The cozy family room is ideal for relaxation, creating the perfect setting for family gatherings. Upstairs, you'll find four generously sized bedrooms with laminate flooring, a second living area, and a convenient laundry room with a brand-new washer and dryer. Step out onto the private balcony on the second floor to enjoy your morning coffee or unwind at the end of the day. The fully finished basement features a separate entrance, two bedrooms, a spacious living room, kitchen with ceramic flooring, and private laundry-perfect for extended family or as a rental suite. Freshly painted throughout and thoughtfully upgraded with pot lights, California shutters, a Tesla EV charger, and a new water heater, this home combines modern convenience with elegant charm. Located in a highly desirable family-friendly neighbourhood , this property is just steps to Harry Bowes Public School, St. Brigid Catholic Elementary School, and Old Elm GO Station, with parks, shopping, and essential amenities all nearby. (id:50886)
Royal LePage Ignite Realty
1 Atwood Court
Markham, Ontario
Welcome to an exceptional home nestled in the Thornlea community tucked away on a quiet, private court just steps from serene ravine trails. This grand 5-bedroom residence-one of the largest floor plans in the community-offers an impressive combination of elegance, space, and meticulous upgrades. Flooded with natural light, the home features a chef-inspired kitchen with granite finishes, hardwood throughout, an elegant circular staircase, and a refined main-floor office. The primary suite is a true retreat with a spa-like ensuite surrounded by windows. The expansive lower level includes a wet bar and multiple entertainment zones-perfect for hosting in style.Finished with professional landscaping, interlocking stonework, and an upgraded deck, this home redefines indoor-outdoor living. Located within top school zones including Bayview Fairways P.S. and St. Robert CHS (IB). Close to premier shopping, upscale dining, parks, TTC/YRT transit, and with effortless access to Highways 404, 401, and 407, this home delivers unmatched convenience. A rare opportunity to own a distinguished property in one of Markham's most sought-after neighbourhoods. (id:50886)
Hc Realty Group Inc.
10 Ida Jane Grove
Whitchurch-Stouffville, Ontario
Absolutely Stunning Corner Lot Detached Home In The Heart Of Stouffville! This Beautifully Renovated 3+1 Bedroom, 4 Bathroom Family Home Is Nestled On A Quiet Cul-De-Sac, Backing Onto Scenic Trails And Forest. Upgraded Top To Bottom In 2024! Features A Functional Layout With Hardwood Flooring Throughout Main & Second Floors, Smooth Ceilings And Pot Lights On The Main Floor, And An Upgraded Kitchen With Quartz Countertops, Ceramic Backsplash, And Walk-Out To A Private Deck And Professionally Landscaped Backyard.The Finished Basement Apartment With Separate Entrance Offers Great Income Potential, Featuring A Spacious Bedroom, 3-Piece Bath, Full Kitchen, Large Windows, Pot Lights, Laminate Flooring, And Cold Room. Enjoy The Convenience Of An Extra-Wide Driveway (Fits 3 Cars), Direct Garage Access, And A Single Garage. Walking Distance To Top Schools, Minutes To Downtown Stouffville, Shopping, GO Transit, And Highway 407. A Rare Find Offering Privacy, Functionality, And Location! (id:50886)
Anjia Realty
51 Briggs Avenue
Richmond Hill, Ontario
**Rarely Offered This Well Maintained/Recently Renovated(Spent $$$$ in 2017)---- 4-Bedroom Detached Home in the Heart of Richmond Hill-------Absolutely Stunning-Design-Flr Plan/Open 2Storey/Hi Ceiling (21ft ) Foyer Above--Apx 2700Sf(1st/2nd Flr)+Basement------------ Amazingly Spacious W/Lots Of Wnws Allowing Natural Sunlight Flr Plan*Library Main Flr-Fam/Lr Rm Combined-Gourmet Kit W/Breakfast Area To Private-Bckyd*Med Rm/Laund Rm W/Direct Access Fm Garage**The open-concept main floor showcases a welcoming living room a family room with with fireplace, a formal dining area.Private & Huge Master Bedrm W/Sitting Area & All Large Bedrms* Prime room with & 6Pcs Ensutie Washroom**Top-Ranked Top Fraser Ranking schools, including St. Robert Catholic High School(IB), Alexander Mackenzie High School, Doncrest Public School, Christ the King Catholic Elementary School, etc. easy access to Highways 7, 404, and 407, plus plazas, restaurants, and shopping. Steps away from Kings College Park featuring pickleball courts, basketball courts, and a playground (id:50886)
Forest Hill Real Estate Inc.
23 Long Point Drive
Richmond Hill, Ontario
Nestled In The Family-Oriented Neighbourhood Of The Highly Sought After Oak Ridges Lake Wilcox Community, This Immaculate 3 Bedroom, 3 Bathroom Home Offers A Perfect Blend Of Comfort, Style And Functionality * Lovingly Maintained And Tastefully Upgraded Over The Years, This Turn-Key Oasis Features A Seamless And Inviting Layout Designed For Both Everyday Living And Effortless Entertaining * The Sun-Filled Kitchen Boasts A Brand-New Quartz Countertop, Stainless Steel Appliances, Richly Stained Oak Cabinetry, And A Walk-Out To A Tranquil Backyard Filled With Mature Perennials-A Peaceful Space To Relax During The Warmer Months * The Warm And Welcoming Living Room Showcases Serene Views, A Beautiful Stained Glass Accent Window, And A Cozy Fireplace with Extra-Thick Exotic Hardwood Floors *On the Second Level, You'll Find Three Well-Appointed Bedrooms Including A Spacious Primary Suite Complete With A Walk-In Closet And A Newly Renovated Spa-Inspired Bathroom Featuring Heated Floors, Potlights, And Luxurious Natural Marble Counters And Tile - A True Daily Retreat *An Extra-Wide Staircase Leads To The Professionally Finished Basement, Offering A Comfortable Recreation Area With Above-Grade Windows, Built-In Speakers, And A Sound-Proofed Wall For Added Privacy-Perfect For Movie Nights, Family Gatherings, Or A Quiet Escape * Located Close To All Amenities, Top Schools, Transit, Conservation Areas, And Major Highways, This Exceptional Property Presents A Rare Opportunity To Move Into A Warm, Turn-Key Home Filled With Charm, Character, & Pride Of Ownership* Kindly Note: Home is Linked By Garage ** This is a linked property.** (id:50886)
Century 21 Heritage Group Ltd.
90 Barnwood Drive
Richmond Hill, Ontario
Stunning Newly Renovated * Detached 4-Bedroom Home * In prestigious Oak Ridges Lake Wilcox Community * Features 9' ceiling on the main level* Bright Specious Open Concept Living Rm. W/ Gas Fireplace * Gorgeous New Renovated White Kitchen W/ New Quartz Backsplash & Counter Top combined W/ Lg Breakfast Area & Walkout to Deck * New 2 feet by 4 feet Porcelain Tiles in Kitchen, Power Rm. & Front Foyer * Separate formal dining room for entertaining * Large Windows Through Home That Bring In Lots Of Natural Light * New 6 inch engineered H/W floors through 1st & 2nd floor with Matching H//W Stairs & Iron Pickets * New Bright Modern Designed Light Fixtures through out * Welcoming Lg Primary Bed room with Walk in Closet & 4pc ensuite * 2nd Floor Laundry For your convenience *direct garage access* Close To Top-Rated Schools Families will appreciate walking to desirable Bond Lake P.S. & Richmond Green S.S. In Area * Ideally Located Just Minutes To Gormley And Bloomington GO Stations & Quick Access To Highway 404 * The Newly Revitalized Lake Wilcox Park With Trails, Boardwalk, Splash Pad & Seasonal Activities * Nearby Oak Ridges Community Centre Offers A Pool, Gym & Programs For All Ages*. A Rare Opportunity To Enjoy The Perfect Balance Of Natural Beauty* & Everyday Convenience * Close to Shopping, Restaurant that is just minutes away. Priced To Sell (id:50886)
Homelife Eagle Realty Inc.
4 Devins Drive
Aurora, Ontario
Exceptional Bungalow Set On A Premium 54x121 Ft Lot Featuring A Private Backyard Oasis With Large Pool & Cabana. Step through the front door into a welcoming foyer with stone flooring, built-in bench, and custom wall panelling. The open-concept main level features hardwood floors, LED pot lights, and a striking custom stone accent wall that enhances the home's timeless charm. The kitchen offers stainless steel appliances, granite countertops, and generous cabinetry, along with a centre island featuring a breakfast bar, double undermount sink and dishwasher. A custom wet bar area serves as a unique addition, ideal for entertaining guests. The living area, framed by a large bay window with zebra blinds, fills the space with natural light and offers views of the manicured front yard. The spacious primary bedroom features double closets and a 4pc ensuite. The flexible home layout allows the option to convert rooms for a third bedroom. Walk out to an expansive deck with wooden glass railing and ambient lighting, overlooking the lush backyard retreat. The private oasis showcases a large inground pool and tiki bar, creating the perfect backdrop for summer gatherings. Fully finished in-law apartment with separate entrance, complete with kitchen, living/dining area with fireplace, two bedrooms, and a 3pc bathroom. This lower suite offers excellent flexibility for extended family or investors or additional living space. Nestled on a quiet, family-friendly street in one of Aurora's most desirable neighbourhoods, just minutes from top-rated schools, shopping, restaurants, golf, and scenic parks. A rare opportunity to own a beautifully updated home with income potential in a sought-after location! (id:50886)
RE/MAX Hallmark Realty Ltd.
26 Dandara Gate
Vaughan, Ontario
This Gorgeous Never Lived-In End Unit Townhome Located in one of Vaughan's most exciting Master-planned Stunning New Community Offering Luxury Parkside Living Along The Humber River Where Urban Convenience Meets Natural Tranquility. One of The Largest Unit with 1783 Sq ft (Above Grade). Comes With 7 Yrs Tarion Warranty. This 3 Bedroom 3 Bath Townhome is Thoughtfully Designed for Contemporary Living With Open-concept Kitchen, Dining, and Living Area that extends to a Large Balcony, perfect for Outdoor Relaxation & Entertaining Guests. The Kitchen features Sleek Granite Countertops and Stainless Steel Appliances, perfect for Food Enthusiast. 3 generous Size Bedrooms with a 2nd Balcony. Primary Bedroom with Spacious Closet & 4 Pc Ensuite. Residents can enjoy resort-style amenities, seamless access to the TTC subway and major highways (400, 427, 407), Few Mins Drive to Toronto.and close proximity to Vaughan's Vibrant Downtown Core. (id:50886)
Save Max Real Estate Inc.
65 Worthington Avenue
Richmond Hill, Ontario
Stunning Executive Home in Wycliffe Estates! This fully renovated home blends luxury and functionality with thoughtful upgrades from top to bottom. Located in the prestigious Wycliffe Estates, the property features a main floor office, spacious master with en-suite, updated main bathroom, and hardwood flooring throughout the main level. Enjoy amazing curb appeal and a south-facing backyard oasis complete with a gazebo, flagstone patio, and beautifully manicured gardens. The home includes two fully upgraded kitchens with top-of-the-line stainless steel appliances (main floor and basement), two laundry areas, and pot lights throughout all levels. A separate entrance to the basement offers a 2-bedroom in-law suite or income potential. Upgrades include: roof, furnace exterior finishes, landscaping, engineered hard wood, stairs, All bathrooms, the Basement and more-truly move-in ready! Located steps to conservation walking trails, Lake Wilcox, a state-of-the-art community center, bike paths, adult learning center, and just minutes to Hwy 404 for easy commuting. (id:50886)
Century 21 Atria Realty Inc.
12 Deer Run
Uxbridge, Ontario
Enjoy an elevated lifestyle in this 5210sqft (8258sf of living space) 4+2 Bedroom custom, stone BUNGALOFT estate with soaring ceilings, main floor Primary Suite, finished walk-out Basement, Smart Home technology, and huge unfinished Storage Loft over the 3 car Garage. This majestic 2.66 acre private forested, west exposure property is nestled high at the end of a quiet court in prestigious Foxfire Estates that is conveniently located within minutes to downtown Uxbridge. Experience palatial living with breathtaking architecture, soaring ceilings of 10-20ft main floor ceilings, 9ft second floor and 9.6ft basement ceilings. This exceptional design with exquisite finishings offers numerous walkouts to the expansive west side multiple floor balconies. The coffered up to 12 main floor Primary Suite wing, features gas fireplace, W/O to covered deck, his & her W/I closets, 6pc ensuite and access to the main floor Office/nursery. The open concept Kitchen with centre island, quartz counters, W/I pantry and spacious Breakfast Area offers a W/O to the expansive covered deck. The large Family room boasts window seats, waffle ceiling and gas fireplace. The exquisite 20ft, 2-storey Living Room with floor to ceiling gas fireplace and oversized windows is open to the Grand Foyer. The formal Dining Room presents coffered ceiling, B/I speakers and numerous windows. The 2nd floor Loft with floating Hallway offers 3 Bedrooms with ensuites and two Bedrooms with balconies. The prof fin W/O basement show cases an In-Law Suite, 3pc Bath, Sauna, custom stone climate-controlled Wine Cellar, Kitchen/service bar, gas fireplace, recreation, games area, gym, craft room and multiple-walkouts. Relax in the backyard oasis with inground pool, hot tub, prof. landscaping, firepit, large patio, pergola and natural forest. Located in "The Trail Capital of Canada," 12 Deer Run offers the perfect balance of rural tranquility and quick access to shops, restaurants, amenities. ski hills and golf courses. (id:50886)
Royal LePage Rcr Realty
5 Ingersoll Lane
Richmond Hill, Ontario
Prime Location! 1 Year Old Townhouse With a Double Car Garage And Rear Lane Access On Bayview & 19th Ave, Located In The Highly Sought-After Jefferson Community. This Modern Home Features Multiple Terraces, Includes a Rooftop Terrace, Perfect For Entertaining and Lifestyle. Perfect View, Facing The Park With Unobstructed Views. First Floor Has Ensuite, Separate Entrance Dryer/Washer And Small Kitchen. En-suite Bathroom.Potential Rental Income. Enjoy 3 Spacious Bright Bedrooms With 3 Bathrooms On Second .Plus Soaring 10-Ft Ceilings On The 2nd Floor, Potlight Though Out. Hardwood Flooring Throughout, Oak Staircase, And Floor-To-Ceiling Windows Bring In Abundant Natural Light. Functional Layout, Open Concept Kitchen With Breakfast Area, Could Walk Out To The Terrace. S/S Appliances, Gas Stove, And More. Closed To Public Transit, Schools, Plaza, Shopping Centre, Restaurants, And All Other Amenities! (id:50886)
Homelife Landmark Realty Inc.
392 Farrell Road
Vaughan, Ontario
Welcome to 392 Farrell Road, a modern, open-concept three-story dream home in the highly coveted Upper Thornhill Estates community. This stunning 4+1 bedroom, 5-bathroom residence offers approximately 4,254 sq. ft. above grade, featuring soaring 10-foot ceilings on the main floor and 9-foot ceilings on the second, with designer finishes and craftsmanship throughout. The main floor boasts a bright, open-concept layout with spacious principal rooms, a custom designer kitchen complete with high-end stainless steel appliances, large centre island, granite countertops, custom cabinetry, and walkout to a private backyard. The elegant living and dining room combination features a double-sided fireplace open to the family room, creating a seamless flow for entertaining and everyday living. A large mudroom with built-in storage offers direct access to the two-car garage. The second floor includes an office nook/media area ideal for working or studying, and four large bedrooms, each with its own ensuite bathroom and generous closet space. The primary suite impresses with soaring ceilings, floor-to-ceiling windows, a spa-like five-piece ensuite, and a massive walk-in closet. The third-floor loft provides additional living space with a full bathroom and a walkout to a private rooftop terrace featuring composite decking and glass railing-perfect for relaxing or entertaining under the stars. The partially finished basement includes a laundry room with front-loading washer and dryer, a large sink, and an unfinished area with high ceilings and a walk-up to the backyard. Ideally located in Upper Thornhill Estates, this exceptional home is steps from top-rated schools, serene nature trails, parks, and all of Vaughan's best amenities. Combining contemporary elegance, thoughtful design, and a prime location, this property offers the ultimate in luxurious family living. (id:50886)
Forest Hill Real Estate Inc.


