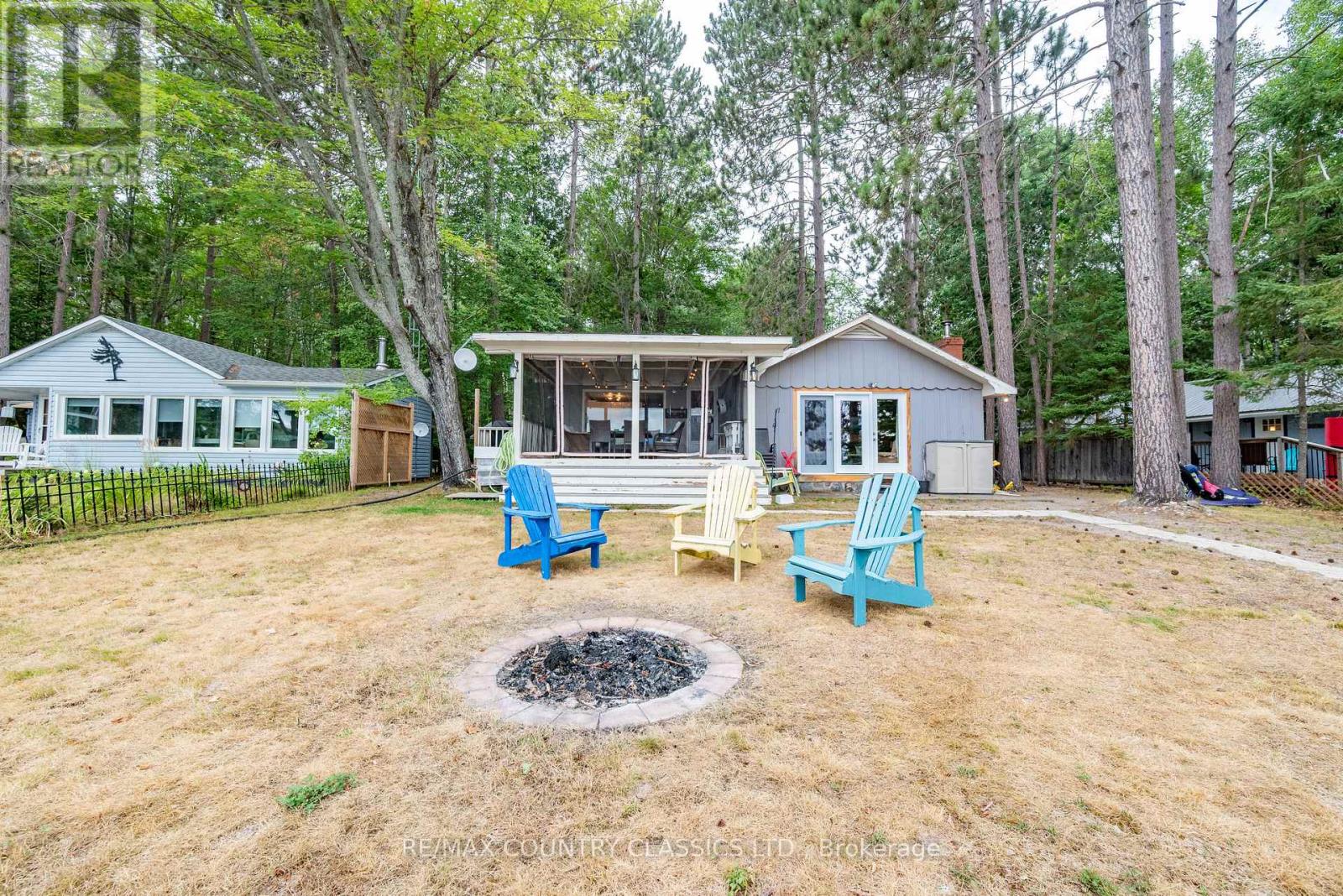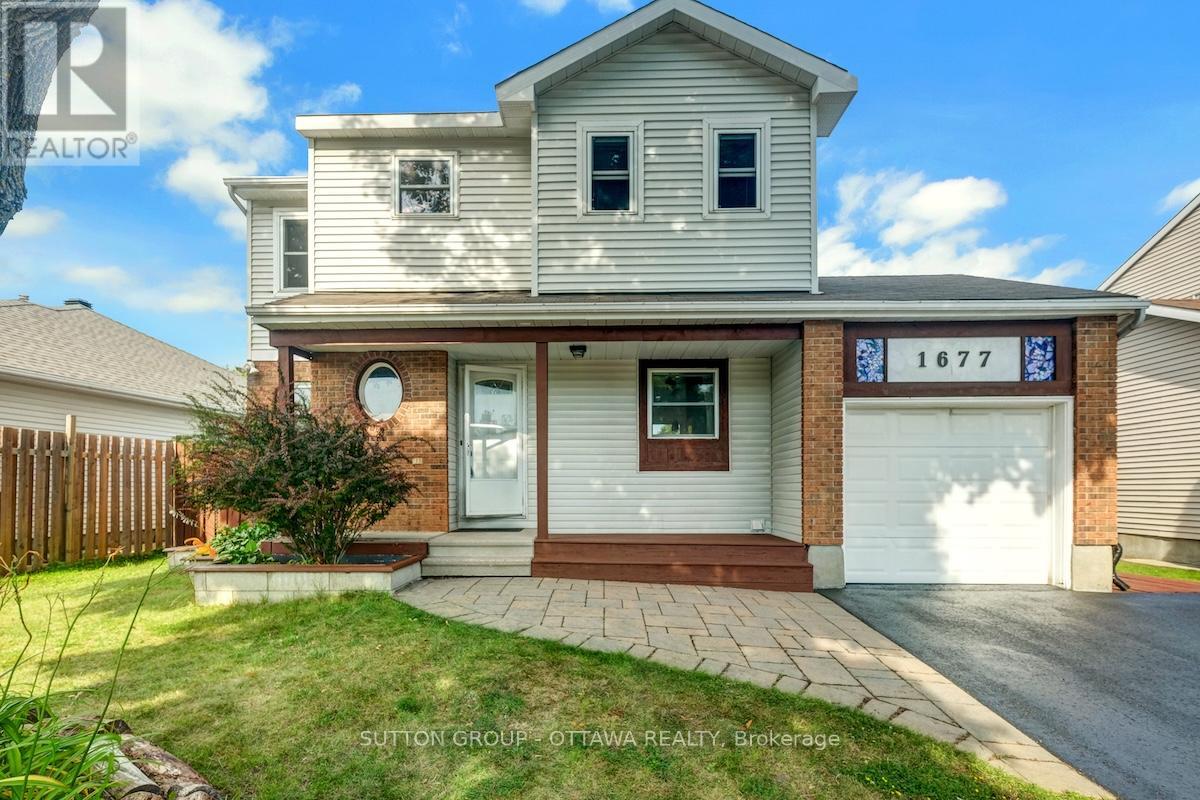1258 Kamaniskeg Lake Road
Hastings Highlands, Ontario
Situated on the most beautiful sandy beach on Kamaniskeg Lake's shore, Hinterland Beach is like a tropical paradise only it's here, not in the Carribean. 3 bedroom year round property with garage and bunkie on this level lot. Amazing views of the lake and the islands. Large deck area for having your meals outdoors or just enjoying life. 75 feet of water frontage with dock across the sandy beach. (id:50886)
RE/MAX Country Classics Ltd.
394 Summerhill Dr
Thunder Bay, Ontario
Shows like New!! This impressive home offers over 2800 sq ft, plus a fully finished basement, and features custom details you won't find anywhere else. The main floor includes a two-car attached garage with stairs to the basement, a laundry room with heated floors, an office, and a separate dining room. The updated kitchen boasts a pantry, an eating area, that travels to bright, sunny living room. On the second level, you'll find four generously sized bedrooms, a Jack and Jill bathroom, and a primary bedroom featuring a luxurious ensuite with a soaker tub, double sinks, and a tiled shower with body sprayers. The newly finished basement provides a soundproof media room, a recreation room, a three-piece bath, a workshop, and abundant storage. The backyard is designed for zero maintenance, offering a covered patio, a composite deck, two new sheds, a fire pit, and a hot tub. Additional features include soundproofing throughout the entire house, wainscoting details, Brazilian teak hardwood floors, and a removable wall between the dining room and the office/family room. The basement also has a sliding door for privacy and soundproofing. A detailed package is available upon request. Virtual Tour and floor plans available. (id:50886)
Royal LePage Lannon Realty
187 Desmond Trudeau Drive
Arnprior, Ontario
Welcome to 187 Desmond Trudeau Drive! This beautifully maintained 3-bedroom, 3.5-bathroom home offers style, comfort, and peace of mind with thoughtful updates throughout. With no direct rear neighbors, you'll enjoy privacy in the fully fenced backyard, complete with a gazebo, gardens, and space to relax or entertain. Step inside to find gleaming hardwood flooring on the main level, a bright open concept living space, and a stunning kitchen featuring a large island with new quartz counters, updated appliances, and modern finishes. Upstairs, the primary suite offers a walk-in closet and ensuite bathroom. The second and third bedrooms are complemented by a full bath with a jacuzzi tub, perfect for unwinding after a long day. Don't forget the additional family room between the main and second floors with a cozy natural gas fireplace, great for family movie nights. The fully finished basement expands your living space, offering a recreation area, custom bar, and full 4PC bathroom, ideal for hosting family and friends. Smart features like the Nest thermostat and Eufy security cameras provide comfort and peace of mind. With a perfect balance of charm, modern upgrades, and outdoor living, this home is move-in ready and waiting for you! Plus, it's conveniently close to school bus pickup, parks, and walking paths. (id:50886)
RE/MAX Absolute Realty Inc.
1403 - 324 Laurier Avenue W
Ottawa, Ontario
The Mondrian is a well located popular building. Terrific amenities such as roof top patio ideal for BBQS and summer entertaining; great views, roof top pool, gym, party room, bicycle storage, locker room . Concierge service 7 days a week. The unit features hardwood flooring, 9ft ceilings, in unit laundry, modern kitchen with stainless appliances and convenient Island. Den is very handy as a guest room or an office area. The Bedroom features large closets and storage, movable sliding doors that can open the bedroom area to increase the living space. Spacious private balcony running the full length of the condo. Immediate posession is available. (id:50886)
Royal LePage Performance Realty
1677 Bottriell Way N
Ottawa, Ontario
Welcome to 1677 Bottriel Way, an ideal family home nestled in the heart of Fallingbrook, one of Orleans most established and accessible communities. This 977 sqft, practical and well-maintained property offers 3 spacious bedrooms, 2 bathrooms, and a smart layout designed for modern living. The main level features a sunlit living room, a renovated kitchen with contemporary countertops and newer engineered wood flooring, plus a charming eat-in dining area perfect for busy mornings or cozy dinners. A powder room adds convenience to the main floor, while a beautifully finished lower-level family roomcomplete with new ceiling tilesprovides the extra space every growing household needs.Upstairs, you'll find three generous bedrooms, freshly updated with new closet doors, and a full 3-piece bathroom. The entire home has been freshly painted, giving it a bright and inviting feel throughout. Major updates include a new fridge (2021), new A/C (2024), hot water tank (2025), and a full furnace service for peace of mind. Step outside and enjoy freshly painted front and back decks, a newly sealed driveway (2025), and a freshly coated backyard fenceperfect for summer gatherings or quiet evenings.Located close to parks, schools, shops, and transit, this home blends value, location, and functionality seamlessly. Move-in ready with thoughtful updates throughoutcome see what life could look like at 1677 Bottriel Way. (id:50886)
Sutton Group - Ottawa Realty
225 Gladeview Private
Ottawa, Ontario
Welcome to 225 Gladeview, a bright turnkey townhome, offering over 1,700 square feet of stylish living space with NO REAR NEIGHBOURS and backing directly onto a peaceful walking path and park. Soaked in natural light from oversized windows and enhanced by soaring ceilings, the open-concept main floor features gleaming hardwood floors and a welcoming layout, that's perfect for entertaining. The spacious kitchen boasts an eat-in island and stainless steel appliances. Cozy up by the gas fireplace in the living area for added warmth and ambiance. Upstairs, the primary bedroom offers a spacious retreat with a 5-piece ensuite that conveniently includes a cheater door to the hallway, making it easily accessible to the second bedroom. The fully finished basement is perfect to expand your living space, featuring a large family room, a generous bedroom, and a full 4-piece bathroom. Step out back to enjoy your private deck and the tranquil green space behind. This home is perfectly located in a walkable neighbourhood close to schools, parks, shopping, and everyday conveniences. With an association fee that covers street maintenance and common area lawn care, this low-maintenance home truly checks every box. Just move in and enjoy! Roof 2015, Furnace 2019. (id:50886)
Avenue North Realty Inc.
98 Grassy Plains Drive
Ottawa, Ontario
Minto Belvedere 3 bedrooms, 3 baths home. Freshly painted . Five appliances . Family room with fireplace in lower level. There is already an installed chairlift to the second floor , which can be removed if not needed.Many amenities nearby e.g. both French and English schools. Lots of shopping areas and much more . Large play park exactly across the street , along with city transit bus stop.Early occupancy will be attractive to the seller. (id:50886)
Coldwell Banker Sarazen Realty
C - 306 Lanark Avenue
Ottawa, Ontario
Experience modern living in the heart of vibrant Westboro! This recently built, luxury lower-level 2-bedroom, 2-bathroom apartment combines stylish finishes with an unbeatable location just steps from the Ottawa River, parks, schools, transit (including the LRT), and some of the city's best shops and restaurants. Inside, you'll find 9-foot ceilings, radiant in-floor heating, and an open-concept layout filled with natural light. The sleek kitchen showcases quartz countertops, stainless steel appliances, and a gas stove, flowing seamlessly into the spacious living/dining area. Step outside to your private walkout patio, complete with a gas line for summer BBQs. Both bedrooms feature large windows and generous closets, while the primary suite includes a spa-inspired 3-piece en-suite with glass shower and quartz vanity. In-unit laundry and thoughtful design details make everyday living effortless. Don't miss this opportunity to live in one of Ottawa's most sought-after neighborhoods, where city convenience meets riverside charm. One Parking Space Available for $120/month (Located at 310 Beechgrove Ave, 3 Min Walk) (id:50886)
Royal LePage Team Realty Adam Mills
76 Barrette Street
Ottawa, Ontario
ATTENTION INVESTORS & CONTRACTORS - THE OPPORTUNITY YOU HAVE BEEN WAITING FOR IS HERE!! Situated in the heart of Beechwood Village, just one street in from the lively Beechwood Avenue, this triplex with an additional fourth unit and flexible R4 zoning offers endless possibilities. Perfect for developers, renovators, or those looking to build a dream home or multi-unit investment property in one of Ottawas trendiest neighborhoods. Currently, four 1-bedroom units (three rented, one vacant), the property generates $44,880/year at full occupancy. Let the rental income offset holding costs while you plan renovations or a future build. Barrette Street runs parallel to Beechwood Ave, putting you steps from restaurants, cafés, Metro, Stanley Park, and the Rideau River pathways. Surrounded by new infills and multi-unit developments. Updates include: flat roof (2019), shingle roof (2014), furnace (2016). Plus, 4 hydro meters. (id:50886)
RE/MAX Hallmark Realty Group
175 Frederica St E
Thunder Bay, Ontario
Charming Westfort Starter Home! Affordable and full of potential, this cozy 2-bedroom, 1-bath home sits on a generous lot in the heart of Westfort. Enjoy morning coffee on the sunny front deck and relax in the evening on the private back deck. Features include a dugout basement for extra storage, rear parking, and room to grow. Great for first-time buyers, downsizers, or investors! (id:50886)
Royal LePage Lannon Realty
2023 Avenue O
Ottawa, Ontario
Welcome to 2023 Avenue O, a tastefully renovated home that has every comfort you could need. This open concept home has a renovated kitchen, 3 good sized bedrooms, 2 full bathrooms, a spacious recreation room, plenty of storage space, a garage with inside entry, and a low maintenance yard with no rear neighbours. Situated on a peaceful cul-de-sac, this home is directly across the street from a park with a tennis court, playground, and pool. The extensive list of upgrades include: custom kitchen with quartz counters and ceramic floors, renovated basement bathroom with rain shower, updated basement flooring, furnace, roof, low-e argon windows, composite deck, heated gutter helmets, and many more. This is a truly turn key home in a wonderful neighbourhood near NCC bike and foot paths by the Rideau River, with quick access to downtown, close to the train station, LRT, Ottawa U, St. Laurent Mall, Trainyards, the General hospital and Cheo. Call today to book a private viewing. (id:50886)
Tru Realty
88 Main Street E
Smiths Falls, Ontario
Welcome to 88 Main Street East, a charming 1.5-storey brick home tucked in the heart of Smiths Falls. With character details you don't often find today, this home pairs historic warmth with modern comfort and the opportunity to make it your own - the perfect match for first-time buyers or anyone who loves a home with personality. Step inside the inviting enclosed front porch, a cozy three-season retreat that sets the tone for the rest of the home. The main floor offers a front sitting room, a family room, and a large kitchen with plenty of space for dining and entertaining. Original hardwood floors, detailed trim, and timeless charm are ready to shine with your personal touch.The layout is ideal: a main floor bedroom and full bath, plus two additional bedrooms including a large primary and a half bath upstairs. The lower level is an unfinished basement with laundry and storage space. An added bonus is the extra living space that was once a detached single-car garage currently converted, but offering the option to reimagine as a studio, workshop, or convert back. Parking is available for two cars and additional parking is possible with a simple fence adjustment, and an another additional spot if the garage is reinstated. Set within walking distance to downtown shops, the Rideau River, the hospital, and everyday amenities, this home offers affordable living and a chance to invest in potential, style, and location. (id:50886)
RE/MAX Affiliates Realty Ltd.












