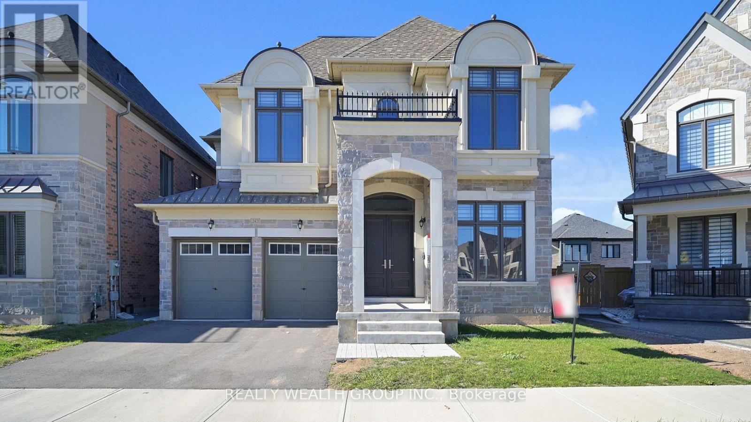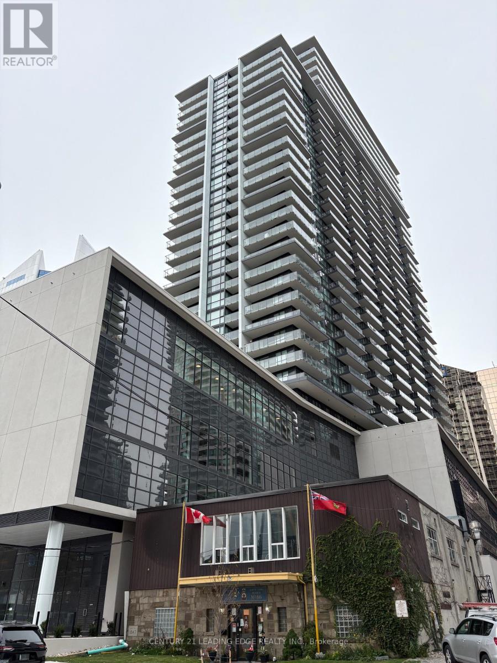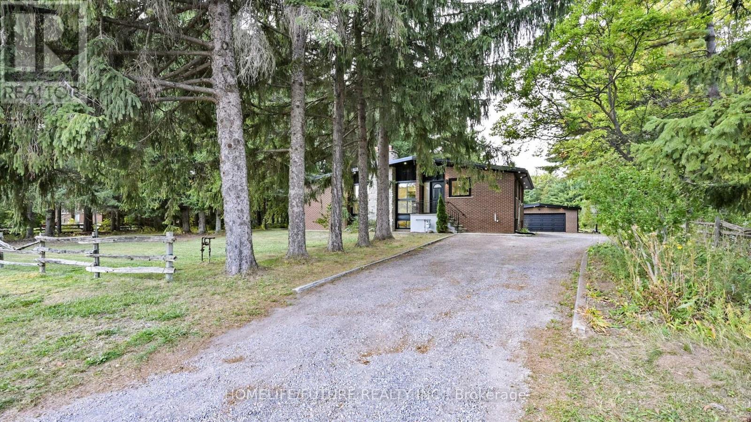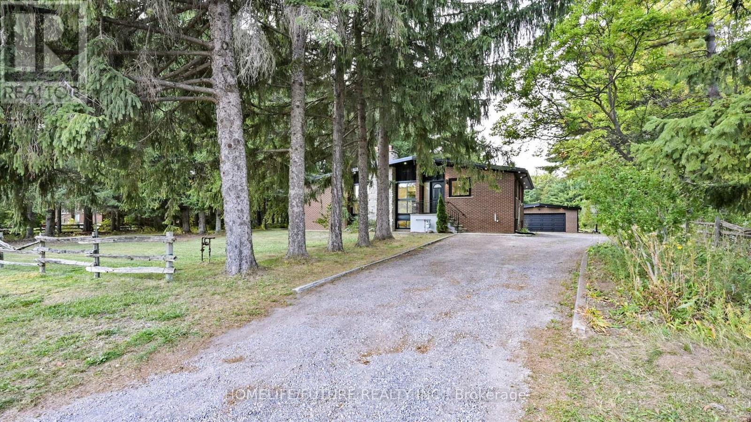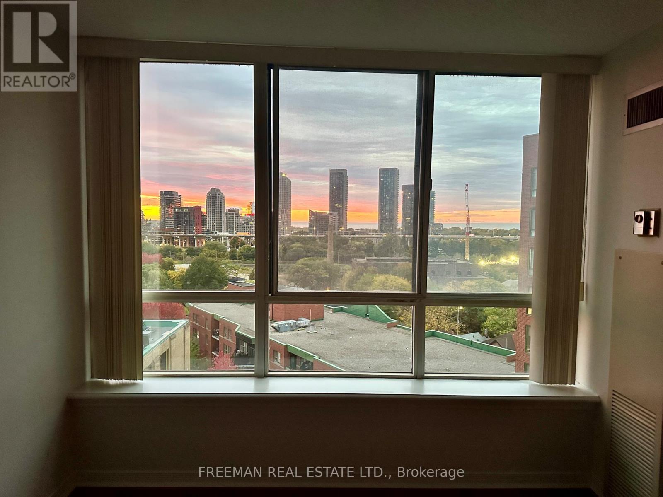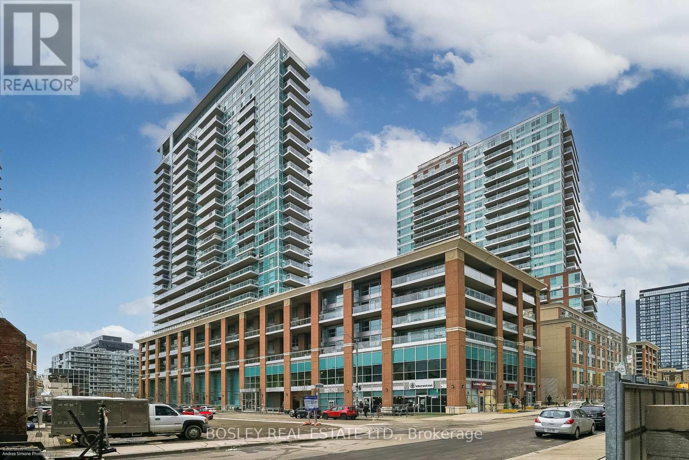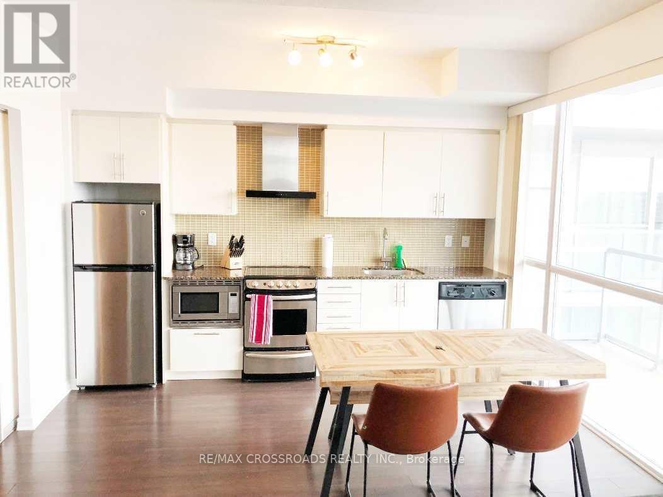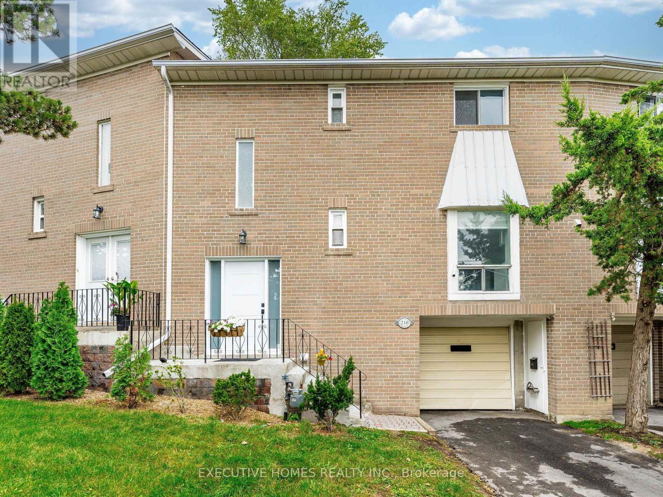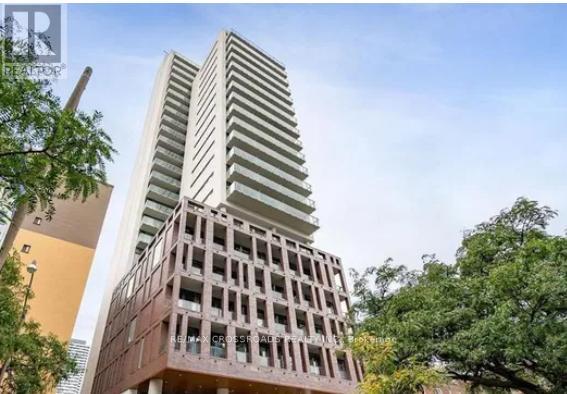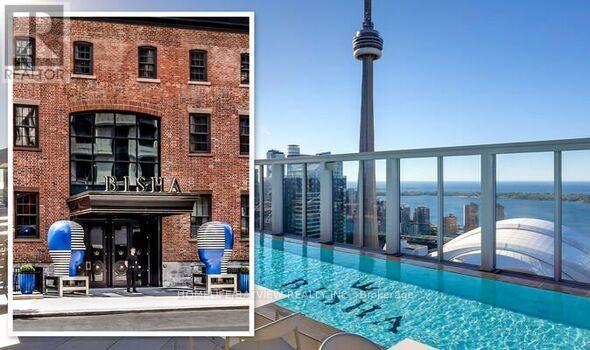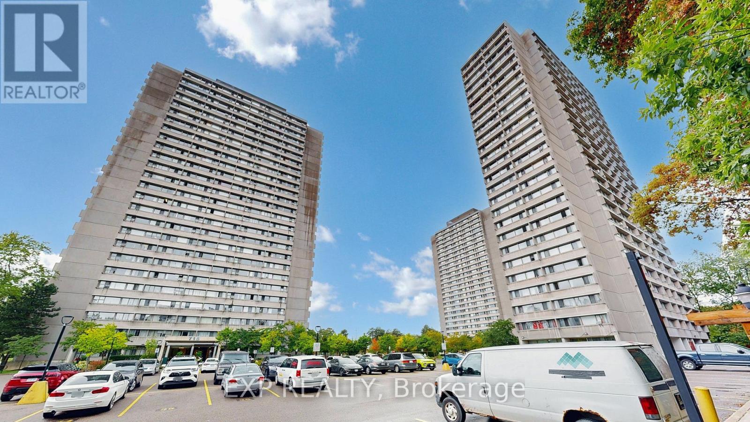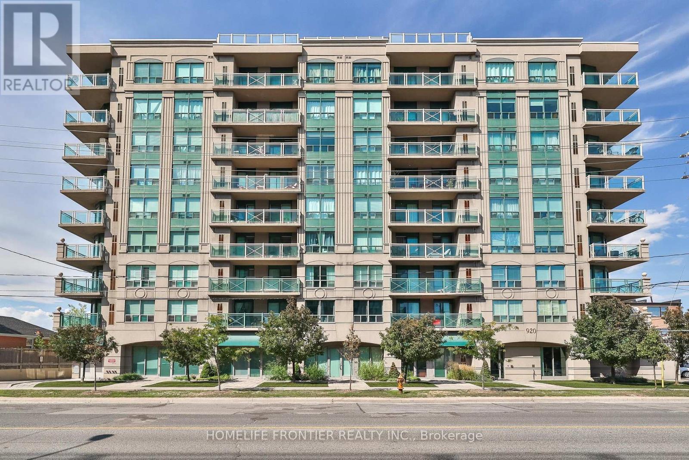2421 Irene Crescent
Oakville, Ontario
Luxury living at its finest can be found in this incredible rare model :Robinson w/loft with 5+1 bedroom 5.5 bath .One of the rare model ,open to above concept. Double door entry with 20 ft ceiling ht on entrance .This stunning quality built home is 3,705 sq ft above grade as per the builder with a completely finished loft. 45ft wide lot with 53 ft at the rear .This sun filled home offers around massive 3700 SF above grade with unfinished basement.l0ft ceiling on main, many upgrades including A Gourmet & Exclusive Kitchen W/Extended Cabinetry, Wolf appliances, 6 burner wolf gas stove and dishwasher and 42 ft double door fridge, a spacious island, big kitchen sink. The main floor offers a spacious family room with open concept kitchen, a living w/dining room in addition to a private office and a spacious mudroom. Laundry is located on main floor. The upper flr w/4 spacious bdrms paired w/4 full baths. The primary bdrm is bright & spacious w huge walk-in closet, ensuite w/soaker tub & oversized glass shower.Three add'l bedrooms are generously sized all w/spacious ensuites. The loft, can be used for e.xtended family offers a private and perfect blend of comfort and style. Featuring a bright and airy living room, a big sized bedroom with w/closet, and a 3 pc bathroom. Step out onto the private balcony to enjoy fresh air and elevated views - ideal for morning coffee or evening relaxation. With its open-concept design and contemporary finishes, this loft delivers an elevated urban lifestyle. The unfinished lower level gives you the ability to add your own finishing touches. This residence combines tranquility with easy access to highways and essential amenities. Discover the epitome of contemporary living at your new home and creating ever lasting memories. (id:50886)
Realty Wealth Group Inc.
2617 - 4955 Yonge Street
Toronto, Ontario
Explore Pearl Place Condo, the Newest Addition in North York's Vibrant Community! A Spacious 820 sq ft 2 Br 2 Bath Unit Located on the 26th Floor with North East City View! Quality Laminate Floor Throughout! 9 Ft Smooth Ceiling! Modern Kitchen Equipped W Built In Stainless Steel Appliances and a Central Island! Upgraded Counter Tops and Cabinets! Bright Corner Unit W Surrounded Balcony! Walking Distance to Two Subway Lines, Library, Restaurants, Empress Walk Shopping Centre, & Much More! Be the First Resident to Enjoy the Luxury and Convenience that the Unit Brings to You! Rent Includes Rogers High Speed Internet! (id:50886)
Century 21 Leading Edge Realty Inc.
Main - 474 Taunton Road W
Ajax, Ontario
Welcome To This Beautifully Upgraded Home OfferingThe Perfect Blend Of Modern Luxury And Country Living Just Minutes FromThe City. Fully Remodeled Interior Features A Stunning Custom KitchenWith Premium Finishes, Gas Stove & High-End Appliances, Modern PotLights, And Newly Updated Bathrooms. Enjoy Peace Of Mind With NewAppliances, Water Filtration System. Bright Thermo Windows ThroughoutFor Comfort & Efficiency. Main Floor Tenant Pay 60% Of All Utilities (Gas Hydro And Water) (id:50886)
Homelife/future Realty Inc.
Bsmt - 474 Taunton Road W
Ajax, Ontario
Welcome To This Beautifully Upgraded Home , the perfect Blend Of Modern Luxury And Country Living Just Minutes ToHwys 401 & 407, Shopping, Schools, Fitness Centres, Golf & Transit.Fully Remodeled Interior Features A Stunning Kitchen With Appliances,Modern Pot Lights, And Updated Bathrooms. 2 Good Size Bedrooms WithCloset. Water Filtration System. Basement Tenant Pay 40% Of All Utilities(Gas, Water and Hydro) (id:50886)
Homelife/future Realty Inc.
1124 - 801 King Street W
Toronto, Ontario
ALL INCLUSIVE maintenance with parking. Sunny, clean and freshly painted. Welcome to the highly desirable Cityshere Condos located in hip King St West steps to everything you could want or need. This very functional junior one bedroom is perfect for a young professional that doesn't want to rent. This condo has an amazing sunny SOUTH VIEW to the lake with buildings only in the distance for privacy. This unit includes one parking spot just 3 spots from the elevators. Come and see this gem of a condo. > Rooftop rubber walking track, lots of soft seating areas and loungers, hot tub on the roof, sauna and steam room, BBQ and a view to the CN Tower. > building: one dog up to 30lbs or two cats. Parking spot near the elevator. (id:50886)
Freeman Real Estate Ltd.
1711 - 100 Western Battery Road
Toronto, Ontario
Live the Liberty Village lifestyle! This 1-bedroom, 1-bath unit at Vibe Condo features a functional open-concept layout, an east-facing balcony with city and partial south lake views, laminate floors, ensuite laundry, parking and locker included. Enjoy a walkable, active, dog-friendly Liberty Village community with Metro, No Frills, Canadian Tire, Winners, coffee shops and bakeries like Brodflour, restaurants, bars, patios like Local, lakefront trails, Fort York, the Exhibition Grounds, TFC, and direct access to the new King-Liberty Pedestrian Bridge, the Gardiner, and multiple parks. Summer concert fans will love being near Budweiser Stage. The building offers excellent amenities, including multiple gyms, indoor pool, sauna, party and media rooms, guest suites, visitor parking, 24-hour concierge, and more. Dog park right across the building. No smoking. AA tenants preferred. Don't miss this Liberty Village gem! (id:50886)
Bosley Real Estate Ltd.
1612 - 352 Front Street W
Toronto, Ontario
Gorgeous 1-bedroom plus den condo in the heart of Torontos Entertainment District. Bright and spacious, it features floor-to-ceiling windows, west sunset views, and a massive balcony perfect for entertaining. The open-concept layout includes space for a living and dining area, work from home, spacious multi-purpose den, and a modern kitchen with stone counters, tile backsplash, built-in oven, and countertop range. Steps from The Well, King West, Union Station, CN Tower, Rogers Centre, and Blue Jays games, with nearby waterfront trails, Clarence Square Park, and the TTC/Gardiner/DVP nearby. Building amenities include 24-hour concierge, guest suites, gym, sauna, party room, rooftop patio. One locker is included. (id:50886)
RE/MAX Crossroads Realty Inc.
210 - 55 Rameau Drive E
Toronto, Ontario
Renovated 3-Bed Townhome with Private Garage, 3-Car Parking & Premium Finishes! Welcome to 210-55 Rameau Drive, a beautifully renovated townhome in the heart of Hillcrest Village, one of North York's most sought-after communities. This spacious 1,400 Sqft, 3-bedroom, 2-bathroom home features a custom open-concept kitchen, elegant crown moldings, a plaster mantle fireplace, and an updated full bathroom. Enjoy the rare convenience of a private garage and a driveway that fits 3 cars a standout feature in the area. The private backyard opens directly to a shared green space, offering the perfect setting for outdoor relaxation. Located just minutes from AY Jackson SS, Seneca College, Fairview Mall, TTC, GO Train, subways, and major highways. A turnkey home offering location, comfort, and style move in and enjoy! (id:50886)
Ipro Realty Ltd.
1506 - 81 Wellesley Street E
Toronto, Ontario
Two Year old , Open-Concept One bedroom Unit. Is Minutes From Wellesley Subway Station, U of T, TMU, Queens Park, Major Hospitals, IKEA, And The Eaton Centre. Bright And Spacious Layout With 24-Hour Security. Gas Line Included On The Private Balcony! 99/100 Walk Score, 99/100 Transit Score .Ideal For Students Or Professionals Looking To Live In The Heart Of Downtown Toronto. Great Opportunity for Investors with 2200+/month rental potential! Enjoy Easy Access To Everything (id:50886)
RE/MAX Crossroads Realty Inc.
1315 - 88 Blue Jays Way
Toronto, Ontario
Luxury Living at Bisha Hotel & Residences. Talk about the perfect balance of prime locale, highly coveted building and a spacious well appointed 1+den unit! Boasting 9' ceiling, floor to ceiling windows, wide layout, open concept & practical floor plan. Bedroom has a large closet and glass sliding doors. Designated den area with windows surround offers natural light and airiness- a treat to work from home! Featuring sophisticated modern interiors & high end finishes: integrated appliances, open concept floor plan and laminate flooring t/out. Roller blinds. Amenities: Infinity pool, business centre, meeting rooms, private residents lounge & wet bar. Fitness Centre (membership fee-based). Kost rooftop bar & lounge, Akira Back restaurant. In the heart of the action, short walk/zip across King Street car to financial district, steps to PATH. Surrounded by theatres- TIFF, Scotiabank, Princess of Wales, Royal Alexandra, Roy Thompson Hall. min 6 month short-term option avail. (id:50886)
Homelife/bayview Realty Inc.
2204 - 715 Don Mills Road
Toronto, Ontario
WOW SUN-FILLED 22ND FLOOR CONDO WITH BREATHTAKING COURTYARD AND CITY VIEWS! BEAUTIFULLY RENOVATED UNIT FEATURING A MODERN KITCHEN WITH STAINLESS STEEL APPLIANCES, A LARGE DINING AREA PERFECT FOR ENTERTAINING, A SPACIOUS MASTER BEDROOM, UPDATED BATHROOM, AND AMPLE STORAGE WITH POTENTIAL FOR IN-UNIT LAUNDRY. CONDO FEES INCLUDE HEAT, HYDRO, WATER, CABLE, AND HIGH-SPEED INTERNET, AN INCREDIBLE VALUE. ENJOY RESORT-STYLE AMENITIES INCLUDING INDOOR POOL, GYM, SAUNA, PARTY ROOM, LAUNDRY, VISITOR PARKING, AND A NEW RECREATION CENTRE SURROUNDED BY PARK-LIKE COURTYARDS. PARKING AND LOCKER INCLUDED WITH UNDERGROUND ACCESS FOR CONVENIENCE. PRIME LOCATION STEPS TO TTC, NEW METROLINX LRT, SCHOOLS, LIBRARIES, PLACES OF WORSHIP, SHOPPING CENTRES, COSTCO, AGA KHAN MUSEUM, SHOPS AT DON MILLS, AND MINUTES TO DVP, HWY 401, AND DOWNTOWN TORONTO. WELL-MANAGED BUILDING WITH PRIDE OF OWNERSHIP THROUGHOUT, LOWEST PRICE, HIGHEST POTENTIAL, AND A MUST-SEE OPPORTUNITY! (id:50886)
Exp Realty
201 - 920 Sheppard Avenue W
Toronto, Ontario
Welcome to #201- 920 Sheppard Avenue West, located in the prestigious Hampton Plaza. This bright and spacious open concept 2-bedroom, 1 bathroom, large balcony, 1 parking,1 locker, offers 780 square feet of interior living space! S/S kitchen appliances, extra large open concept kitchen with backsplash. Enjoy laminate flooring throughout! Complemented by a large balcony with unobstructed west views. Located in a boutique, very well maintained building that's within a 5 minute walk to Sheppard West Subway Station, has easy access to Highway 401 and Yorkdale Shopping Centre! Very low maintenance fees! Hampton Plaza at 920 Sheppard Avenue West is a mid-rise condominium building in Toronto's Bathurst Manor neighbourhood, offering a community-focused living experience. Residents enjoy amenities such as a gym, rooftop terrace, party room, and secure underground parking. Its family-friendly atmosphere is popular with young families and retirees, making it an attractive area for families with children! (id:50886)
Homelife Frontier Realty Inc.

