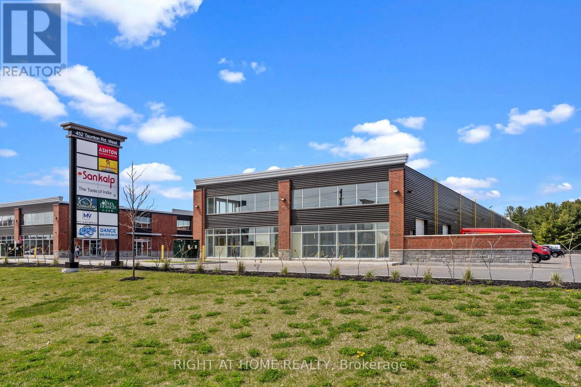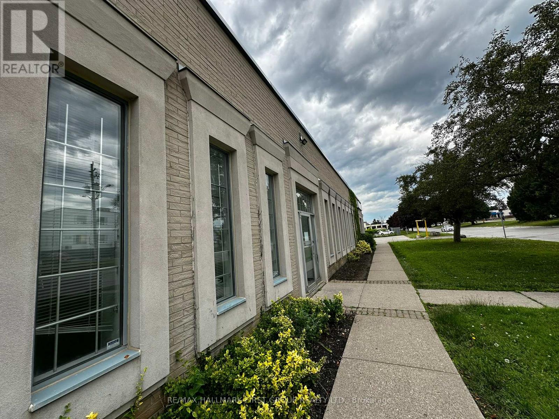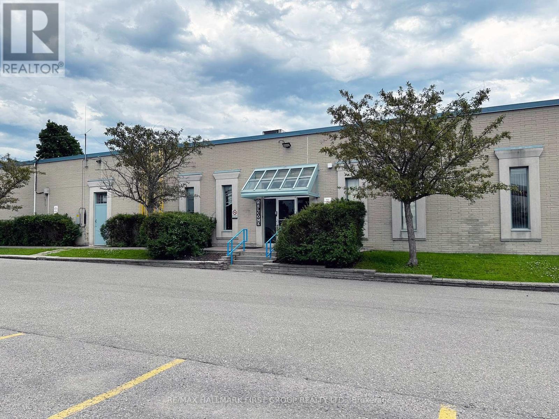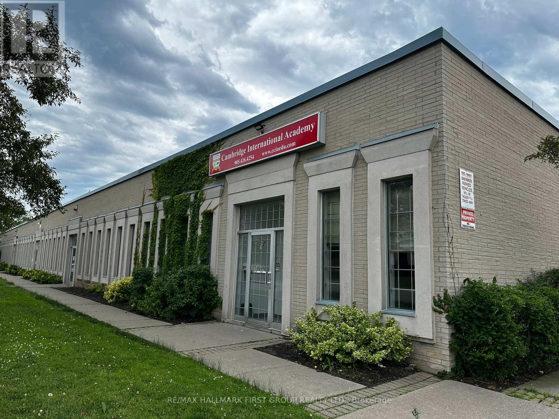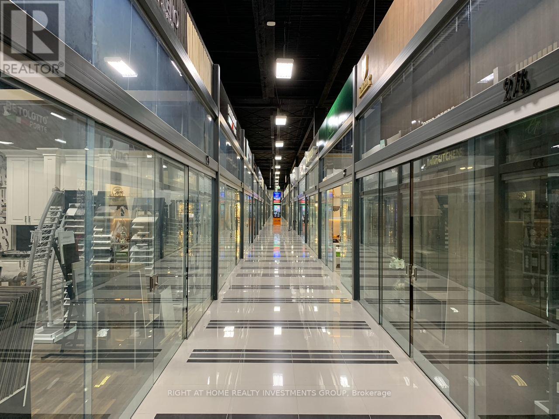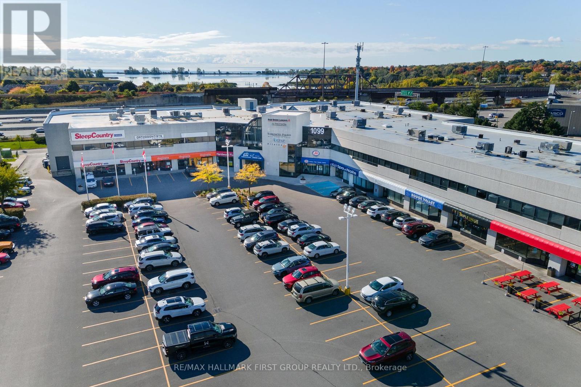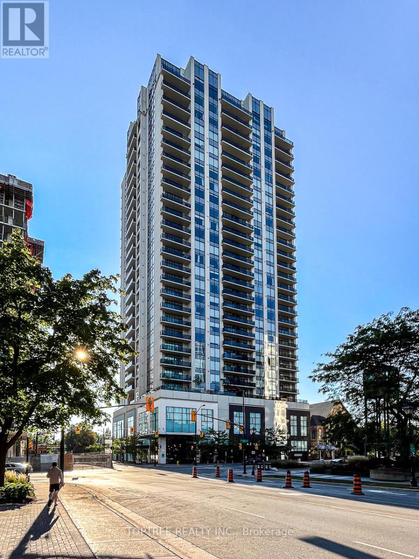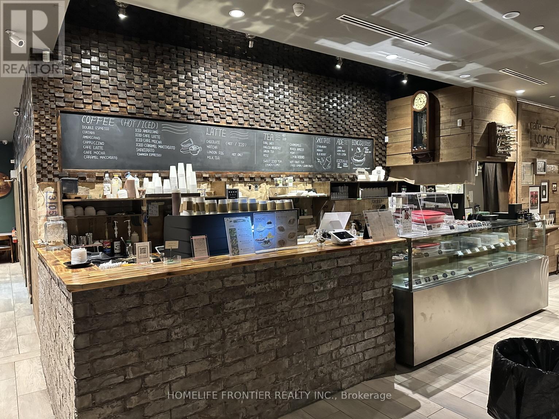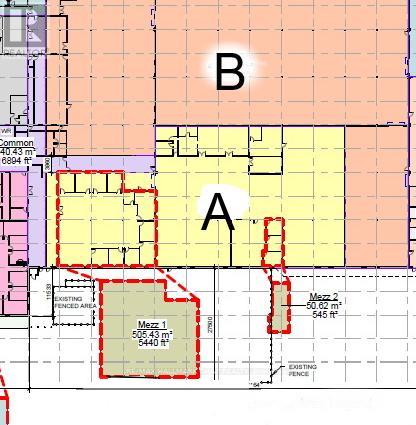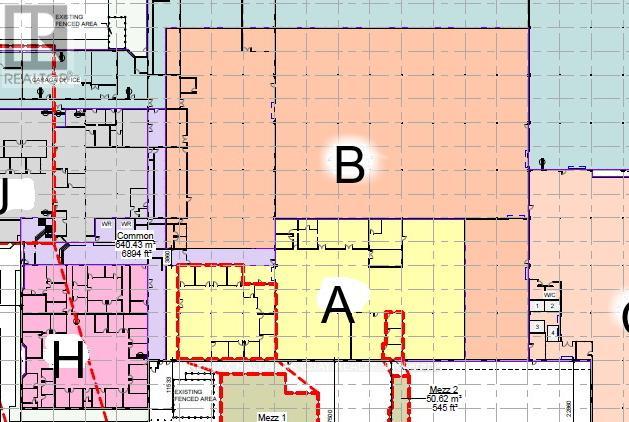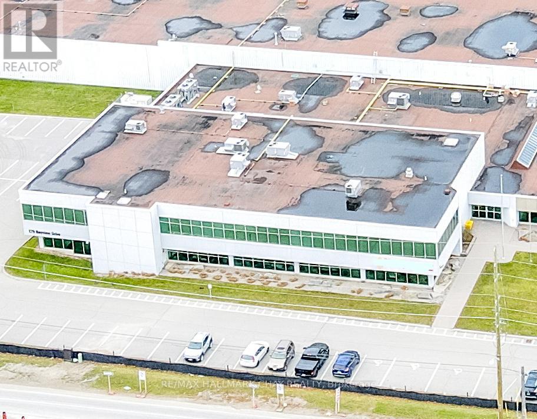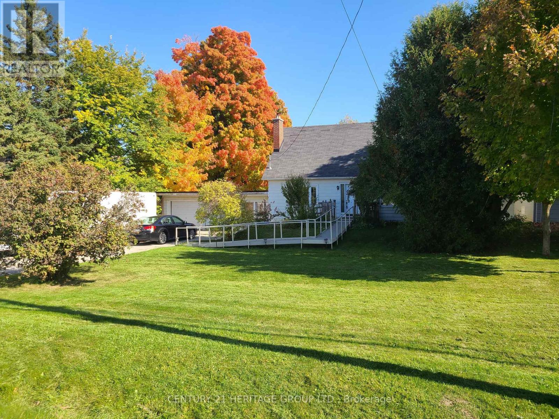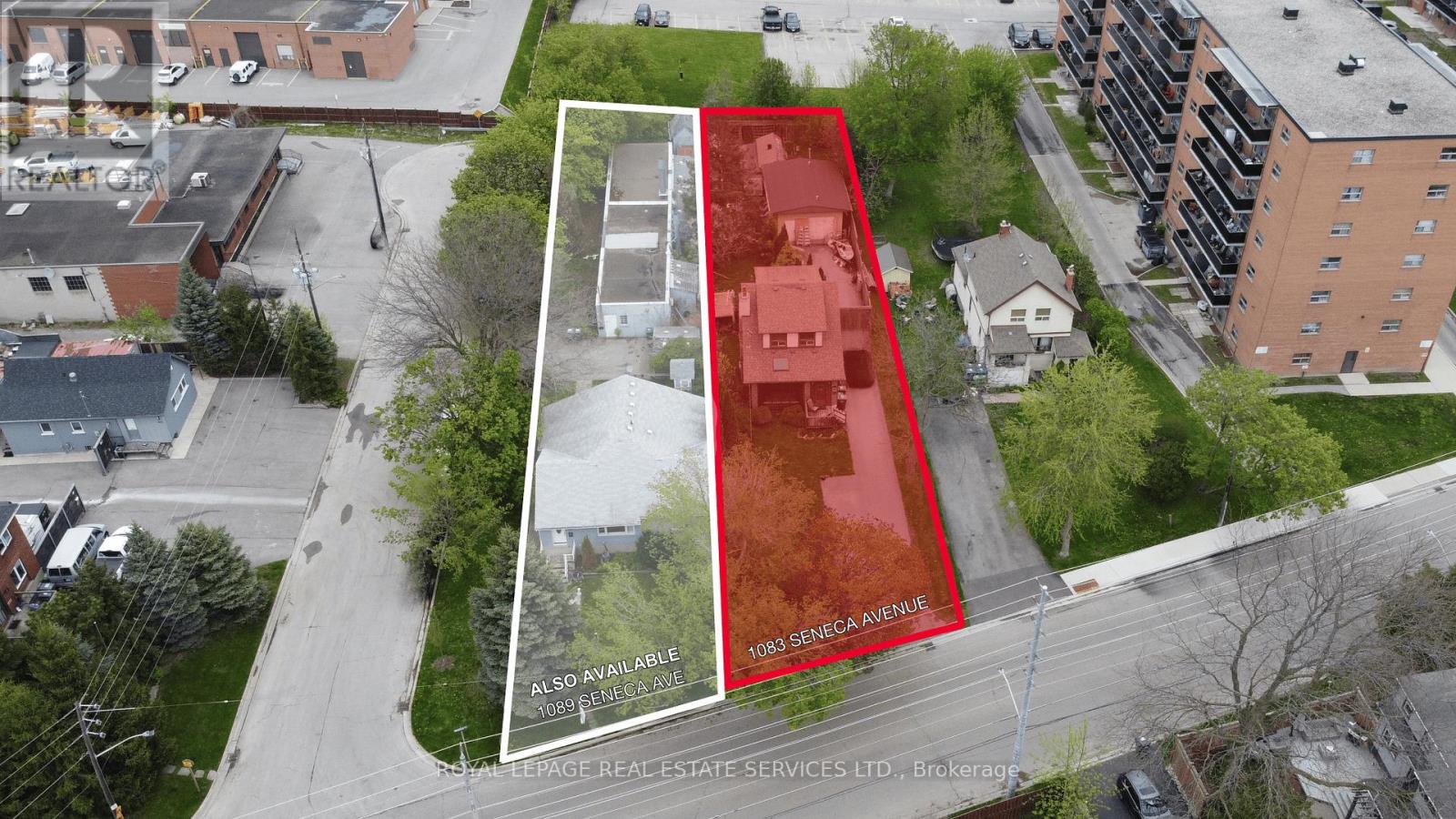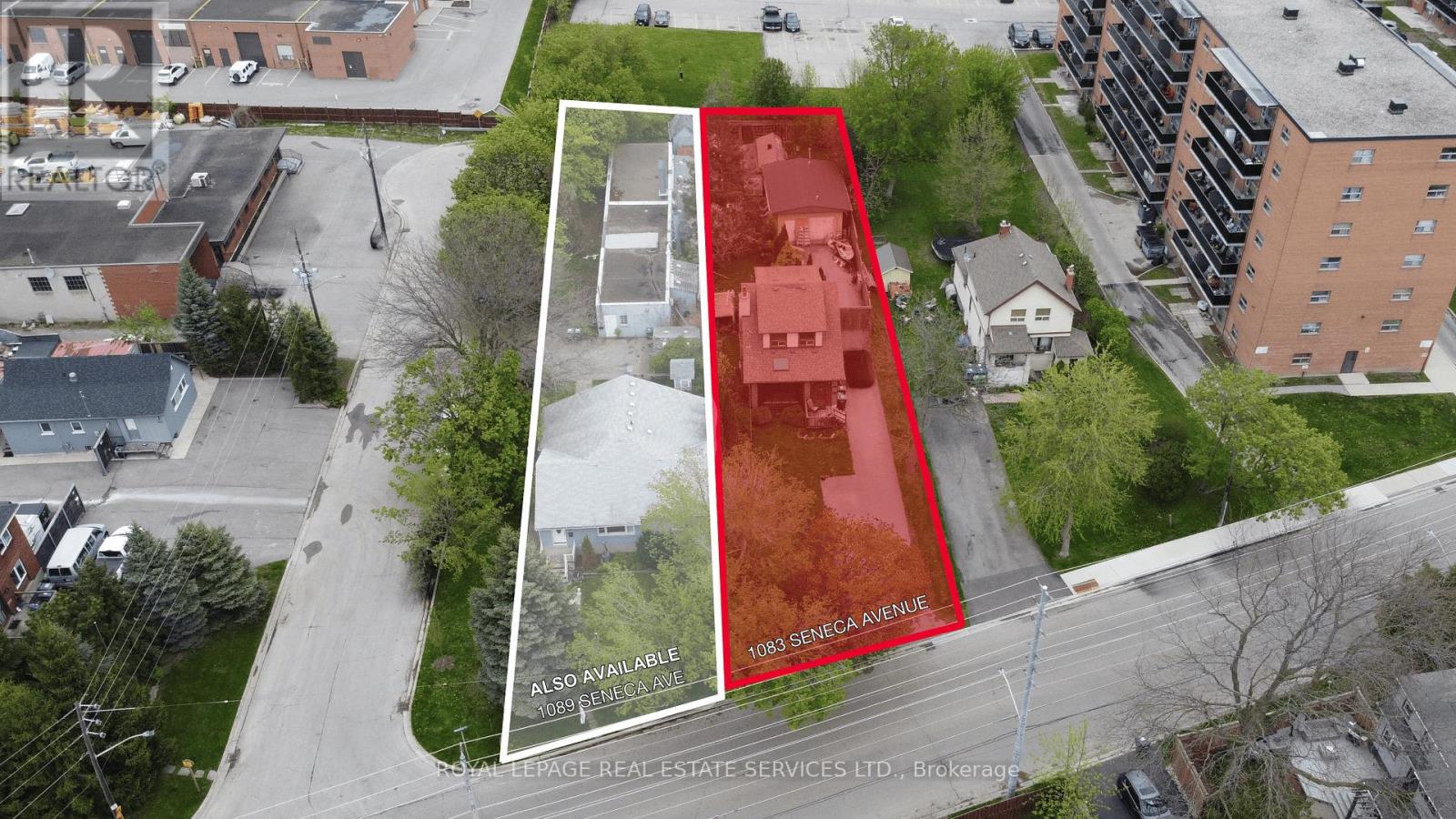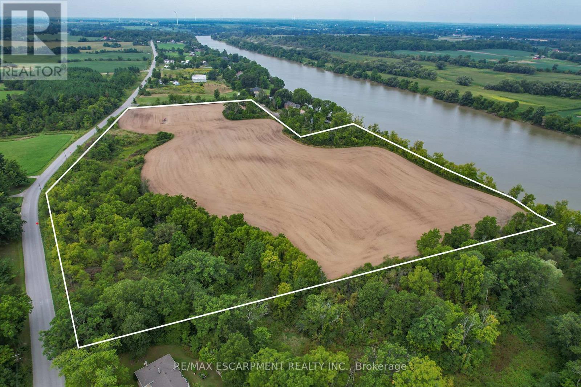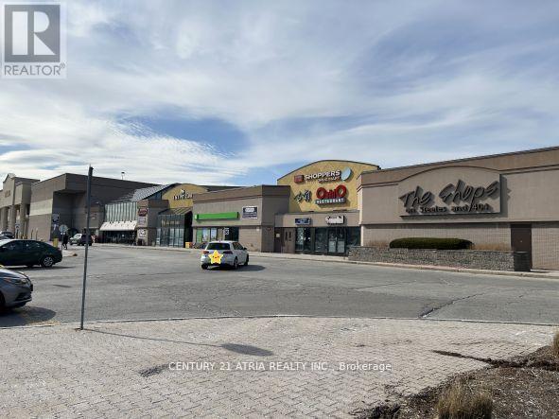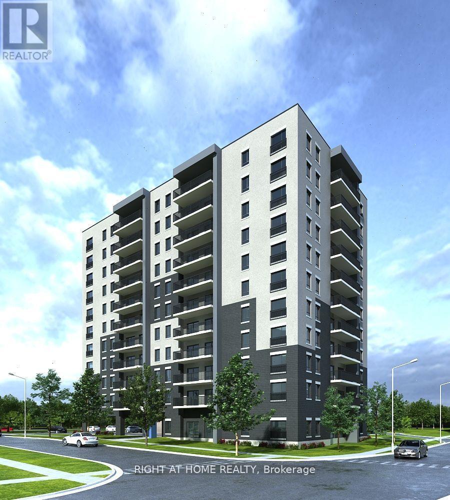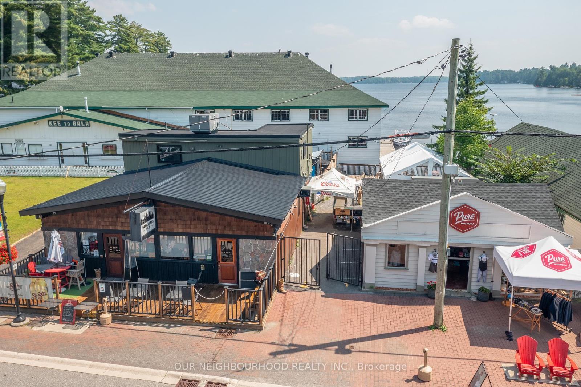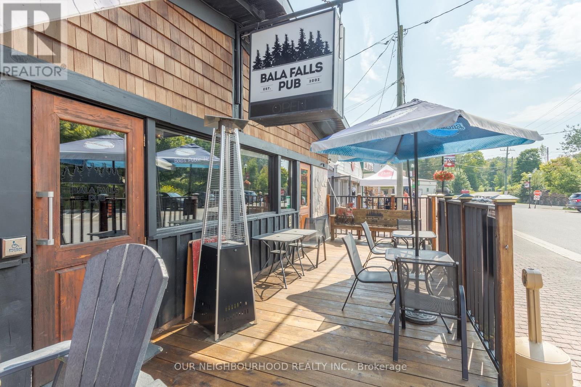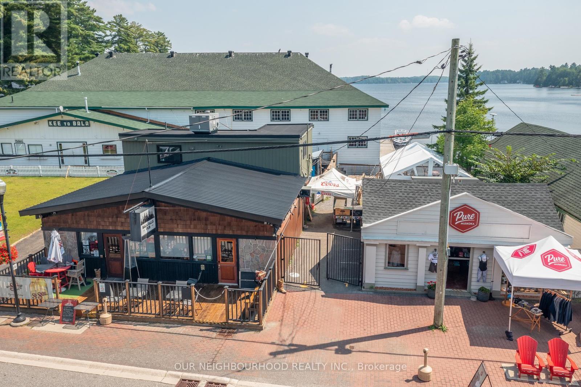11 - 452 Taunton Road
Oshawa, Ontario
Finished Commercial Unit in North Oshawa Gardens Prime Taunton Road Exposure. Elevate your business presence with this beautifully designed commercial space located in Durham Regions largest commercial/industrial development hub. Positioned directly on high-traffic Taunton Road, this property benefits from over 30,000 vehicles passing daily, ensuring maximum exposure and visibility. Northwood Business Park, this modern, turnkey unit is ideal for businesses seeking a professional, polished environment with high-end finishes and flexible functionality. Fully finished office space including a stylish boardroom, private office, built-in front desk, and inviting reception area. Luxurious universal washroom featuring premium finishes. 9-ft custom interior doors and 20-ft ceilings create an open, upscale atmosphere. Statement lighting and two-storey front windows provide abundant natural light. Large industrial storage area with 16-ft high shelving, a utility sink, washer/dryer hookup, and closet space. Storage platforms above both front offices for added functionality. 10-ft roll-up garage door at the rear and 10-ft front double doors for easy access. Upgraded HVAC system with rooftop A/C and furnace (owned), electrical (200-amp), natural gas, data lines, and a hardwired server location. Keyless front entry with key fobs and rear door mechanical coded locks. Rough-in for future 600 sq ft mezzanine (permits required). Additional Features:Over 200 shared parking spaces on site for employee and customer convenience. Prominent signage opportunities above the unit and on a high-visibility pylon sign on Taunton Road. Zoning allows for a wide variety of uses including restaurants, professional offices, industrial trades, gyms, studios, or showrooms. Commercial development fees paid on 925 sq ft (valued at $44.55/sq ft), converting from original industrial zoning. Over $250,000 invested in renovations and upgrades, move-in ready for a range of business types. (id:50886)
Right At Home Realty
5 - 126 Commercial Avenue
Ajax, Ontario
Functional Layout Can Accommodate A Variety Of Uses. Well Kept Building. Ample Surface Parking. Close Proximity To Many Amenities And Transit. Easy Access To Highway 401 Via Westney Road Or Salem Road Interchange. Zoning Allows Many Uses. (id:50886)
RE/MAX Hallmark First Group Realty Ltd.
#1,2,3&5 - 126 Commercial Avenue
Ajax, Ontario
Don't Miss Out On This Nicely Finished Ground Floor Office Space. Versatile Layout Can Accommodate A Variety Of Uses. Well Kept Building. Lots Of Natural Light. Ample Surface Parking. Close Proximity To Many Amenities And Transit. Easy Access To Highway 401 Via Westney Road Or Salem Road Interchange. Zoning Allows Many Uses, Including Banquet Facility, Commercial Fitness Centre, Commercial School, Community Centre, Financial Institution, Medical Clinic, Office, Place Of Assembly, Place Of Entertainment, Place Of Worship, Recreation Facility, Service Or Repair Shop, Sports Arena, Veterinary Clinic. Please Contact Town Of Ajax To Confirm If Your Intended Use Is Permitted. (id:50886)
RE/MAX Hallmark First Group Realty Ltd.
1&3 - 126 Commercial Avenue
Ajax, Ontario
Don't Miss Out On This Nicely Finished Ground Floor Office Space. Versatile Layout Can Accommodate A Variety Of Uses. Well Kept Building. Lots Of Natural Light. Ample Surface Parking. Close Proximity To Many Amenities And Transit. Easy Access To Highway 401 Via Westney Road Or Salem Road Interchange. Zoning Allows Many Uses, Including Banquet Facility, Commercial Fitness Centre, Commercial School, Community Centre, Financial Institution, Medical Clinic, Office, Place Of Assembly, Place Of Entertainment, Place Of Worship, Recreation Facility, Service Or Repair Shop, Sports Arena, Veterinary Clinic. Please Contact Town Of Ajax To Confirm If Your Intended Use Is Permitted. (id:50886)
RE/MAX Hallmark First Group Realty Ltd.
2 - 126 Commercial Avenue
Ajax, Ontario
Don't Miss Out On This Nicely Finished Ground Floor Office Space. Well Kept Building. Lots Of Natural Light. Ample Surface Parking. Close Proximity To Many Amenities And Transit. Easy Access To Highway 401 Via Westney Road Or Salem Road Interchange. Zoning Allows Many Uses. (id:50886)
RE/MAX Hallmark First Group Realty Ltd.
253 - 7250 Keele Street
Vaughan, Ontario
ATTENTION INVESTORS: OPPORTUNITY TO PURCHASE AN ALREADY CASH FLOWING UNIT WITH A LONG-TERM TENANT IN PLACE. UNIT IS LOCATED WITHIN THE ECOSYSTEM OF BUILDING, IMPROVEMENT AND SERVICES AT "IMPROVE" - CANADA'S LARGEST BUILDING AND DEVELOPMENT CENTRE. THE UNIT IS BEING SOLD WITH AN ASSIGNABLE TENANCY AGREEMENT IN PLACE UNTIL APRIL 2030. THE UNIT IS GENERATING CASHFLOW AFTER T.M.I. (ASK FOR DETAILS) (id:50886)
Right At Home Realty Investments Group
245 - 1099 Kingston Road
Pickering, Ontario
Nicely Finished 2nd Floor Suite In A Newly Renovated Professional Office Building | Very Close To All Amenities | Minutes To Highway 401 And Pickering Go | Ample Surface Parking | DRT Pulse Bus Stops In Front Of Building And Connects To Go Train And Pickering Town Centre | On-Site Property Management | On-Site Amenities Include: 5 Restaurants, Nail Salon, Yoga, Medical And Pharmacy. Just Minutes To Amenities Including Tim Horton's, Starbucks, Goodlife Fitness, Loblaw's, Shopper's Drug Mart, Gas Stations, All Major Banks, And A Large Selection Of Fast Food & Sit Down Restaurants | Elevator Access | Ample Natural Light. (id:50886)
RE/MAX Hallmark First Group Realty Ltd.
1708 - 505 Talbot Street
London East, Ontario
Luxury Condo Living in the Heart of Downtown London Azure Building. Discover the perfect blend of style, comfort, and convenience in this stunning 2-bedroom + den, 2-bath condo located in the prestigious "Azure building". With panoramic skyline views and an unbeatable downtown location, this residence defines urban luxury. Just steps from Victoria Park, Budweiser Gardens, Covent Garden Market, and the citys best shops and restaurants, youll enjoy the very best of London living.Inside, the bright open-concept layout features expansive windows and a spacious balcony, filling the home with natural light and breathtaking city views. The modern kitchen is a chefs dream with quartz countertops, stainless steel appliances, and a custom glass backsplash. Both bedrooms are generously sized, with the primary suite offering a walk-in closet with built-ins and a spa-like ensuite featuring a large tiled walk-in shower.Additional highlights include a separate den/home office, in-suite laundry, engineered hardwood floors, plush bedroom carpeting, ceramic tile bathrooms, and a private storage locker. The Azure offers top-tier amenities such as a golf simulator, fitness centre, rooftop terrace with BBQs, and elegant shared spaces.Whether you're entertaining or unwinding, this sophisticated condo offers luxury living in one of Londons most desirable addresses**. (id:50886)
Toptree Realty Inc.
18 & 19 - 100 Steeles Avenue
Vaughan, Ontario
Do NOT go direct! Do NOT talk to employees! Welcome to an exceptional opportunity to own a thriving café in the Yorkville North Plaza! Situated in a high-traffic, prime location, this well-established café is a beloved community gem, celebrated for its delicious cuisine and outstanding service. With tons of parking and impressive income generation, this business offers fantastic potential for further growth. Don't miss out on this rare chance to step into a successful venture with unlimited possibilities! Fully Equipped Kitchen. Walk-in Freezer. (id:50886)
Homelife Frontier Realty Inc.
A - 279 Bayview Drive
Barrie, Ontario
Unit A has a total of 23,271 sf including 9,440 sf office in three sections. Use of office furniture included. Garaga Bayview Centre - for "Source" building: Excellent employee and truck access location in the center of Barrie between Little Ave and Big Bay Pt. Rd. Close to Hwy 400. Situated on Barrie transit route, this location offers close proximity to housing, school, rec. centres, medical services, parks and shopping. Current road upgrades include sidewalks and bike lane. Don't miss this opportunity to locate your business in the heart of Barrie. There are 5 units for lease and most are accessible from this unit if a larger size is required. Total of 75,000 sf of warehouse and 49,798 sf of office available. (id:50886)
RE/MAX Hallmark Chay Realty
B - 279 Bayview Drive
Barrie, Ontario
Unit B has a total of 50,901 sf warehouse. 4 dock level doors. Garaga Bayview Centre - for "Source" building: Excellent employee and truck access location in the center of Barrie between Little Ave and Big Bay Pt. Rd. Close to Hwy 400. Situated on Barrie transit route, this location offers close proximity to housing, school, rec. centres, medical services, parks and shopping. Current road upgrades include sidewalks and bike lane. Don't miss this opportunity to locate your business in the heart of Barrie. There are 5 units for lease and most are accessible from this unit if a larger size is required. Total of 75,000 sf of warehouse and 49,798 sf of office available. (id:50886)
RE/MAX Hallmark Chay Realty
2nd Floor - 279 Bayview Drive
Barrie, Ontario
Unit 2nd Floor is a 12,416 sf class A type office including 18 private offices, 33 cubicles, 2 board rooms, lunchroom and washrooms. Use of furniture included. There is no "barrier free" accessibility to this area. Common area for access. Utilities and CAM included in $5 psf estimate. Garaga Bayview Centre - for "Source" building: Excellent employee and truck access location in the center of Barrie between Little Ave and Big Bay Pt. Rd. Close to Hwy 400. Situated on Barrie transit route, this location offers close proximity to housing, school, rec. centres, medical services, parks and shopping. Current road upgrades include sidewalks and bike lane. Don't miss this opportunity to locate your business in the heart of Barrie. There are 5 units for lease and one or more could be combined with this unit if a larger size or warehouse space is required. Total of 75,000 sf of warehouse and 49,798 sf of office available. (id:50886)
RE/MAX Hallmark Chay Realty
10911 Victoria Square Boulevard
Markham, Ontario
Attention!!! Location! Location! Location! Builders/Developers or Build Your Dream Home !! This Stunning 17,104 Sq ft Large Corner Property is next to and within 100 Feet Radius of Recently Developed Townhouse Subdivision. This Exquisite Paradise property is surrounded with mature trees situated in quiet Hamlet of Victoria Square Community/Elgin Mills at the Border of Richmond Hill and Markham Only Minutes to HWY 404, Costco, Home Depot, Schools, Banks, PetSmart, Retail Outlets, Restaurants, Go Train Station, Library, Community Center and Many More Amenities. Extremely High Demand Exceptional Location. (id:50886)
Century 21 Heritage Group Ltd.
Upper - 482 Dundas Street
London East, Ontario
Located on the United Church property at the corner of Maitland Street. Office suite on the second level of approximately 474square feet and consists of two offices and one washroom. Gross monthly rent of $1,000.00 including utilities. Parking available at the rear of site. Floor plan available upon request. (id:50886)
RE/MAX Centre City Realty Inc.
1083 Seneca Avenue
Mississauga, Ontario
Exceptional development opportunity in the heart of Mississauga's Lakeview and Port Credit communities. This 11,000 sq ft infill site has the potential to add an additional 11,000 sq ft (neighbouring property) for a total of 22,748 of potential development area. Zoned D-1 High Density, this infill site is well positioned on the fringe of both Port Credit and Lakeview communities, offering any new development close proximity to nearby shopping, top-rated schools, accessible transit and numerous neighbourhood parks. Concept ideas are available in our Offering Memorandum. (id:50886)
Royal LePage Real Estate Services Ltd.
1083 Seneca Avenue
Mississauga, Ontario
Exceptional development opportunity in the heart of Mississauga's Lakeview and Port Credit communities. This 11,000 sq ft infill site has the potential to add an additional 11,000 sq ft (neighbouring property) for a total of 22,748 of potential development area. Zoned D-1 High Density, this infill site is well positioned on the fringe of both Port Credit and Lakeview communities, offering any new development close proximity to nearby shopping, top-rated schools, accessible transit and numerous neighbourhood parks. Concept ideas are available in our Offering Memorandum. (id:50886)
Royal LePage Real Estate Services Ltd.
Pt Lt23 River Road
Haldimand, Ontario
Truly Irreplaceable, Rarely offered 19.85 acre coveted Grand River Waterfront Building Lot on sought after River Road in Cayuga. Ideal parcel to Build your Dream Waterfront Estate with multiple choice building sites for your home! Situated perfectly on the wide part of the Grand with desired southern exposure & gentle rolling land offering great access to your waterfront. Enjoy approximately 30 km of navigable water between Cayuga & Dunnville to Enjoy all that River has to Offer including great fishing, boating, skiing, wakeboarding, kayaking, paddle boarding, swimming, sea doos, & when the winters allow skating & ice fishing all in your own backyard. Conveniently located minutes to Cayuga amenities, shopping, & restaurants. Dont miss out on your once in a lifetime opportunity to create your own Riverfront Dream Home! (id:50886)
RE/MAX Escarpment Realty Inc.
4&5 - 2900 Steeles Avenue E
Markham, Ontario
MUST GO!!! Owners of 15+ years are retiring! Asking Price Including around 50k Inventory and all exisiting equipment *** Turn-Key Business *** Located at Shops on Steeles & 404, Alongside Achor Tenants of Scotia Bank, TD Bank, Shoppers Drug Mart, Tim Hortons, Congee Queen, Food Basics And Flea Market, Etc *** (id:50886)
Century 21 Atria Realty Inc.
64 Albany Street
Oshawa, Ontario
Prime Commercial Building Lease Opportunity In Oshawa! This Property Offers Two Office Spaces On The Main Level, Washrooms On Both The Main And Basement Levels, A Commercial Kitchen, And Open-Concept Space Ideal For Events. The Basement Provides Ample Storage With City Zoning Approval, A Clean Environmental Report, And Available Studies And Plans, This Property Is Ready For Immediate Occupancy And Offers Excellent Growth Potential! (id:50886)
Right At Home Realty
7 Country Club Road
Cayuga, Ontario
Discover why so many people are flocking to small-town Ontario - where clean air & wholesome values still exist. Check out this tastefully appointed all brick elevated ranch located in one of Cayuga's most popular subdivisions enjoying close proximity to schools, churches, arena/walking track complex, downtown shopping, ATV trails & scenic Grand River pavilions/parks. Positioned proudly on 50.03’x109.91’ lot, this family friendly home with 1273sf of freshly painted, stylishly redecorated living area-2024, airy 1273sf finished lower level, 275sf attached 1.5 car garage w/12.9' ceilings & freshly painted, private tiered side deck incs 180sf covered gazebo entertainment venue. On-grade level foyer provides garage entry + access to lower & upper level that introduces comfortable living room / dining room combination - segues to galley style oak kitchen ftrs “DeBoer” built pantry, all appliances + side deck WO completed w/3 sizeable bedrooms & modern 4pc bath. Spacious family room showcases bright/airy lower level sporting high ceilings, n/g fireplace & oversized above grade windows. Continues w/3pc bath, 2 roomy bedrooms, bright laundry room, handy storage room + utility room. Extras inc new light fixtures/ceiling fans-2023, low maintenance laminate flooring-2010, roof shingles-2018, vinyl clad windows, n/g furnace, AC, fenced yard, 8x12 garden shed + paved double driveway. 30 mins to Hamilton, 403 & QEW. Experience why Life is Better in a Small Southern Grand River Town. (id:50886)
RE/MAX Escarpment Realty Inc.
1010 Bala Falls Road
Muskoka Lakes, Ontario
Exceptional Waterfront Business Opportunity in the Heart of Muskoka - Discover a rare chance to own a thriving waterfront business in the heart of Muskokas iconic cottage country. This standout property features the well-established Bala Falls Pub, complete with comfortable living quarters above, and an additional high-visibility commercial space fronting Bala Falls Roadjust steps from Live Nations legendary concert venue, The Kee to Bala. Enjoy multiple revenue streams and unbeatable exposure with a street-facing patio and a second expansive patio adjacent to the concert venueperfect for capturing foot traffic during events. The property also includes 150 feet of dock space, catering to boaters and tourists alike. Opportunities like this are few and far between in Muskoka. Whether you're an investor or an entrepreneur, this is your chance to own a cornerstone of Balas vibrant tourism scene. Book your private viewing today and explore the full potential of this remarkable space. (id:50886)
Royal LePage Our Neighbourhood Realty
1010 Bala Falls Road
Muskoka Lakes, Ontario
Exceptional Waterfront Business Opportunity Bala Falls Pub, Muskoka - Heres your chance to own and operate a thriving, turnkey waterfront business in the heart of Muskokas iconic cottage country. The Bala Falls Pub, a well-established and locally loved business, is now available for sale offering a rare opportunity to step into a successful operation with strong community presence and seasonal tourism draw. Ideally located just steps from The Kee to Bala, Live Nations renowned concert venue, this business benefits from high foot traffic and incredible visibility. It features two patios one facing Bala Falls Road and another adjacent to the concert venue creating unmatched exposure during peak seasons. The business also enjoys access to 150 feet of dock space, catering to the steady flow of boaters and tourists. This is a turnkey opportunity with existing staff, loyal clientele, and established systems in place perfect for an owner-operator or hospitality investor looking to tap into the energy and revenue of Muskokas bustling tourism scene. (id:50886)
Royal LePage Our Neighbourhood Realty
1010 Bala Falls Road
Muskoka Lakes, Ontario
Exceptional Waterfront Real Estate Investment in the Heart of Muskoka - Discover a rare opportunity to acquire a premier waterfront real estate asset in the heart of Muskokas iconic cottage country. This landmark property is home to the well-established Bala Falls Pub, featuring leased commercial space with a long-standing tenant, plus a separate, high-visibility retail unit fronting Bala Falls Roadjust steps from the legendary Kee to Bala concert venue. This is a pure real estate investment you are purchasing the property only. The existing businesses are tenant-operated under lease agreements, providing stable, hands-off income. With two patios (including one directly adjacent to the concert venue), 150 feet of dock space, and unmatched exposure, this asset is positioned to benefit from Balas booming seasonal foot traffic and tourism. Properties offering this level of location, visibility, and passive revenue potential are exceedingly rare in Muskoka. (id:50886)
Royal LePage Our Neighbourhood Realty
530 Welham Road
Barrie, Ontario
Free standing industrial building on 3 acres with room for parking, loading and outside storage if needed. Building has floor drains, 600 amp 3 phase service, additional drive in doors of up to 12x14 can be added if required. Radiant heat in warehouse HVAC servicing office. Suitable for most manufacturing, food processing, warehouse uses. Office area includes office area and staff areas of lunch room, locker room and restaurant area a food processing business could use or convert to a showroom or more office. Great south Barrie location with Hwy 400 access and public transit nearby. (id:50886)
Ed Lowe Limited

