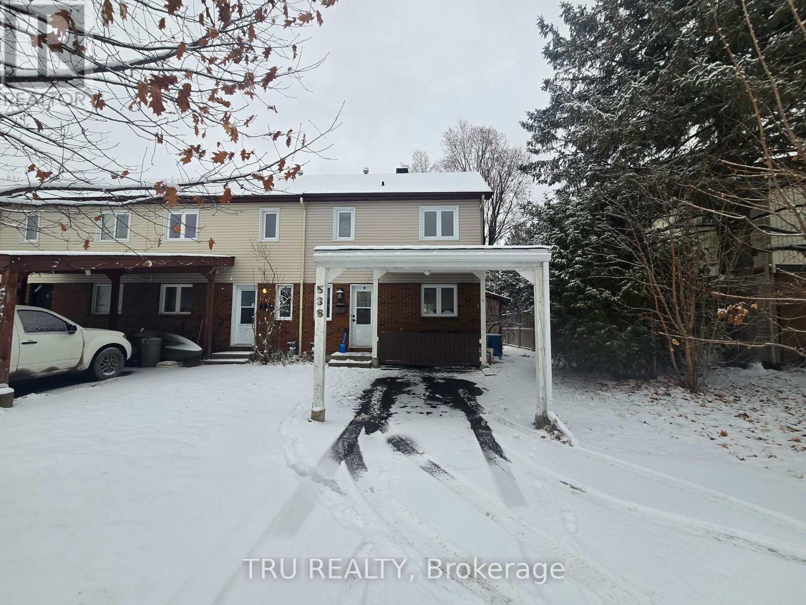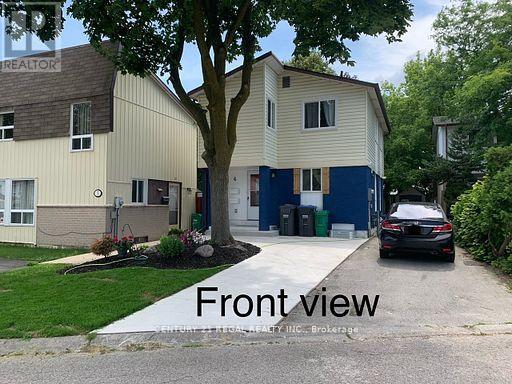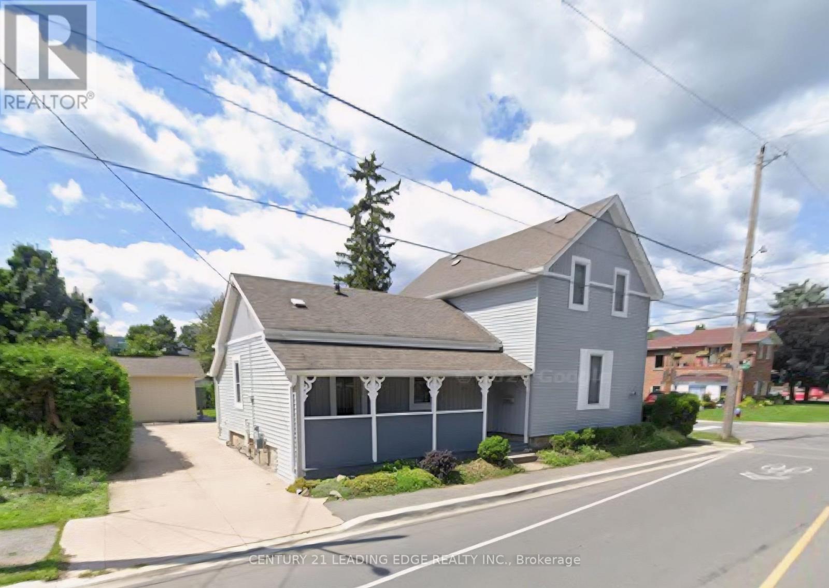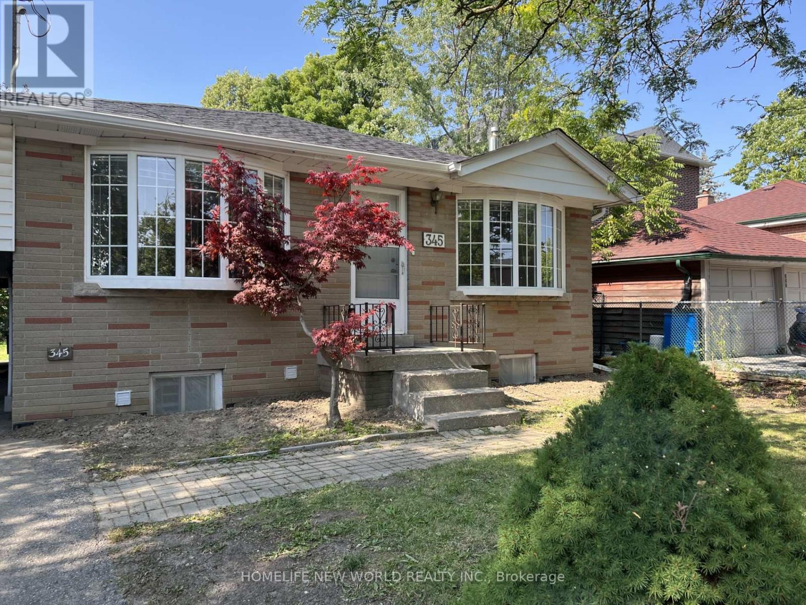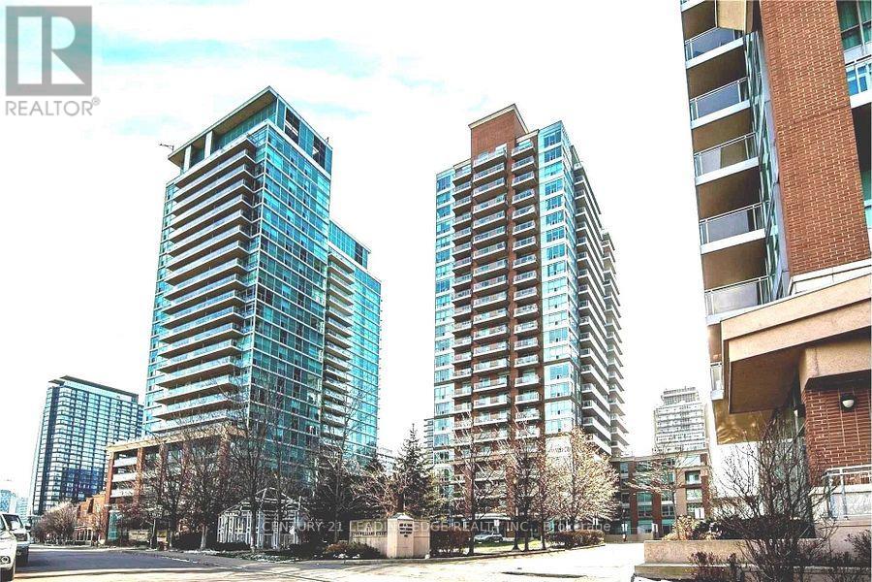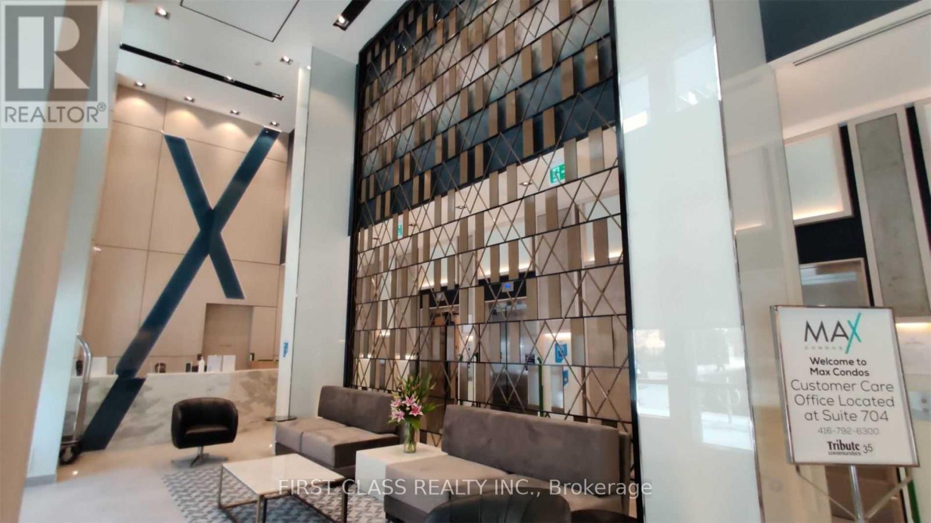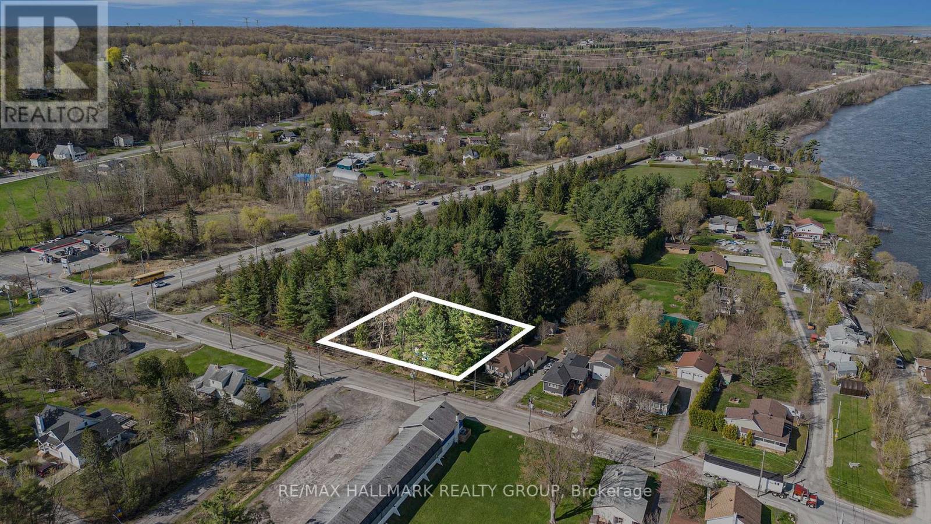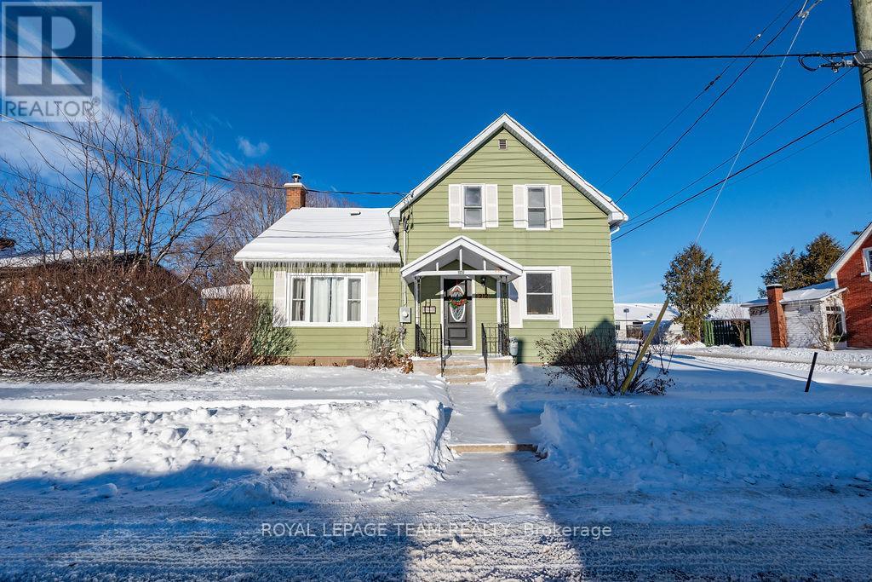2 - 227 Nottawasaga Street
Orillia, Ontario
Bright and spacious, open concept, Second floor , TWO bedroom apartment for lease. Has a shared main hall entrance with separate private unit entry doors. Two car parking front/side driveway. Beautiful porch entry. Huge rear yard to use and enjoy with an additional deck. Has Balcony, ideal for BBQing! Close to all amenties, shopping, entertainment, buses, schools and very close to the beaches of Lake Couchiching. This unit includes utilities, heat, hydro, water and has its own laundry in suite! (id:50886)
Royal LePage Lakes Of Muskoka Realty
809 - 9 Valhalla Inn Road
Toronto, Ontario
Welcome to Triumph at Valhalla. A well-designed 541 sq ft 1 bedroom condo on the 8th floor with north exposure overlooking the tranquil courtyard, offering excellent value in Etobicoke. This bright and functional suite features an open-concept layout with a modern kitchen equipped with stainless steel appliances, granite countertops, and ample cabinetry, flowing seamlessly into the living area with a Juliette balcony that brings in natural light and fresh air. The spacious bedroom offers excellent closet space, complemented by a contemporary 4-piece bathroom with a floating vanity and modern finishes. Stacked laundry in the unit and one owned conveniently located underground parking space provide everyday convenience. Residents enjoy resort-style amenities including a fitness centre, indoor pool, sauna, theatre room, party rooms, BBQ terrace, guest suites, and 24-hour concierge in a professionally managed building. Ideally located just minutes to Sherway Gardens Mall, with quick access to Highways 427, 401 & QEW, TTC transit, Pearson Airport, and downtown Toronto. With strong rental potential, low-maintenance living, and long-term growth appeal, this condo is an excellent opportunity for first-time buyers or investors in one of Toronto's most connected neighbourhoods. (id:50886)
Homelife/miracle Realty Ltd
538 Seyton Drive
Ottawa, Ontario
Bright end-unit townhome in a fantastic Westcliffe Estates location, nestled within a quiet and welcoming neighbourhood. This 3-bed, 2-bath home sits on a beautifully treed lot and is offering exceptional privacy. The extra-wide driveway accommodates up to five vehicles. The main floor features an open-concept, updated kitchen with a portable island that provides ample storage and seating for four. Gleaming hardwood floors, including hardwood stairs. Upstairs offers three generously sized bedrooms. The lower level includes a bathroom and abundant storage, with excellent potential to finish for additional living space. Just minutes from DND, the Moodie LRT station, parks, and scenic Greenbelt trails. Move in and start enjoying this wonderful home now! (id:50886)
Tru Realty
16 Gauguin Avenue
Vaughan, Ontario
Exquisitely upgraded freehold townhome in prime Thornhill Woods! Move-in ready with over $30K in recent upgrades. Features a high-end kitchen with quartz countertops, large centre island, new water filtration system (2024) and kitchen faucet (2025). Enjoy a stunning new backyard oasis (2024) with interlocking stone, aluminum railings, and built-in garden. Primary bedroom offers his & hers closets and 3-pc ensuite; two bedrooms include custom Closets-by-Design organizers. Renovated laundry room (2024), smart Ring alarm, furnace (2023), roof (2020). Extra-wide parking. Steps to plaza with restaurants, bank, doctor's office, community centre, schools, transit and Hwy 407. No maintenance or POTL fees! (id:50886)
Homelife Landmark Realty Inc.
4 Juliana Square
Brampton, Ontario
Welcome to 4 Juliana Sq.! This must-see, spacious 4-bedroom detached home is available for rent in the desirable Northgate neighborhood! Loaded with updates, the main level features a spacious open-concept living/dining room with hardwood floors and a kitchen equipped with stainless steel appliances and a stylish backsplash. The second level includes 4 generously sized bedrooms and a 4-piece bathroom. (id:50886)
Century 21 Regal Realty Inc.
272 Pine Street
Milton, Ontario
Welcome to 272 Pine st. This beautiful Milton home exudes vintage charm with modern touches. Build quality and durability that is rarely seen presents itself in a practical and heavenly layout. A huge lot boasting pleanty of parking, a work shop (with running electicity) and a storage shed. Lots of space to entertain or just relax and enjoy the sun. The interior allows plenty of space, with a large 2nd floor bedroom, plenty of storage and a massive ensuite. On the main floor the 2nd bedroom can be used as a spacious office or library. Versatility, and peaceful living invite you. Not to be missed. (id:50886)
Century 21 Leading Edge Realty Inc.
Main - 345 Centre Street E
Richmond Hill, Ontario
This lease is for Main Floor ONLY.Great location,Hardwood floor thr-out,Updated bathroom, Three big bedrooms,Fenced backyard,Close to transit, go station, 404,shopping(Walmart, NoFrills, Food basics, FreshCo, Costco, more), community centres, Top ranking bayview secondary high school, gifted crosby height elementary school. (id:50886)
Homelife New World Realty Inc.
181 Drayton Avenue
Toronto, Ontario
Stunning and spacious 3-storey townhouse for lease at Danforth & Coxwell, offering approx 1,900-2,000 sq. ft. of living space. Featuring 4+1 bedrooms and 3 full bathrooms, including a primary bedroom with a built-in closet and a dual-entry in-suite bathroom. Enjoy an open-concept living and dining area, walk-out balcony from the kitchen, stainless steel appliances, hardwood floors on the main level, high ceilings, in-suite laundry, and a private built-in garage. Freshly painted interiors. Located in a highly walkable neighbourhood along vibrant Danforth Avenue, just steps from everyday amenities. Only a few minutes walk to Coxwell Subway Station and close to Greektown, Little Italy, and the downtown core. Quick access to downtown, the DVP, and the Lakeshore. Ideal for families or professionals seeking convenience and modern urban living. (id:50886)
Aimhome Realty Inc.
703 - 50 Lynn Williams Street
Toronto, Ontario
Well-Appointed Studio Unit. Liberty Village Excellent Location, Minutes To Down Town Ttc, Shopping, Restaurant And Night Life. 24 Hours Metro. Excellent Building Facilities: Recreation Centre With Indoor Pool, Exercise Room, Party Room, 24 Hours Concierge. (id:50886)
Century 21 Leading Edge Realty Inc.
707 - 77 Mutual Street
Toronto, Ontario
Spacious & Bright One Bedroom Unit. Modern Integrated Kitchen Appliances. Open Concept Layout. 5 Minutes Walk To Eaton Centre, Dundas Square, Ryerson University, Nathan Phillips Square, Dundas/Yonge Subway Stations, And Much More! (id:50886)
First Class Realty Inc.
942 Cameron Street
Ottawa, Ontario
This lot is right next to 970 Cameron Street (Treed area in photos, MLS X12582476), making this a massive opportunity to combine and create a large-sized lot! Opportunities like this don't last. Build your dream home or next investment project on this desirable vacant lot just steps from the water. With all utilities readily available and water connected, this property is shovel-ready for builders, developers, or anyone looking to design and construct their perfect custom home. This lot offers a rare blend of natural beauty and urban convenience ideal for investors looking for high-potential land or homeowners seeking a connected lifestyle. (id:50886)
RE/MAX Hallmark Realty Group
212 Prince Street W
Renfrew, Ontario
Tucked away on a quiet cul-de-sac in the heart of Renfrew, this beautifully maintained 1.5-storey home is full of character, updates, and versatility-perfect whether you're upsizing, downsizing, or simply seeking a peaceful place to call home. Step inside to find original hardwood floors, a cozy wood-burning fireplace, tall baseboards, and a thoughtfully refreshed staircase that nods to the homes timeless charm. The bright and spacious sun porch doubles as a convenient main-floor laundry area, while the open-concept living and dining rooms offer an inviting space for everyday living and entertaining. The eat-in country kitchen boasts new flooring (2023) and a newer stove and dishwasher (2022/23), combining functionality with rustic warmth. Also on the main level is a versatile bedroom or home office, along with a stylish powder room. Upstairs, you'll find two generously sized bedrooms, a large walk-in closet, and a spacious storage room with potential to convert into an additional bedroom or flex space. The basement offers a cozy rec room (with new flooring 2024), plus ample storage, a utility area, and a workshop. Enjoy recent updates including a brand-new full bathroom with custom tile (2025), Hot water tank(2025)a new garage roof (2024), and a stunning new deck with covered bar and TV area-perfect for relaxing or entertaining in the large, fenced backyard. Best of all, you're steps from walking and biking trails, offering a lifestyle that blends small-town charm with outdoor adventure. (id:50886)
Royal LePage Team Realty



