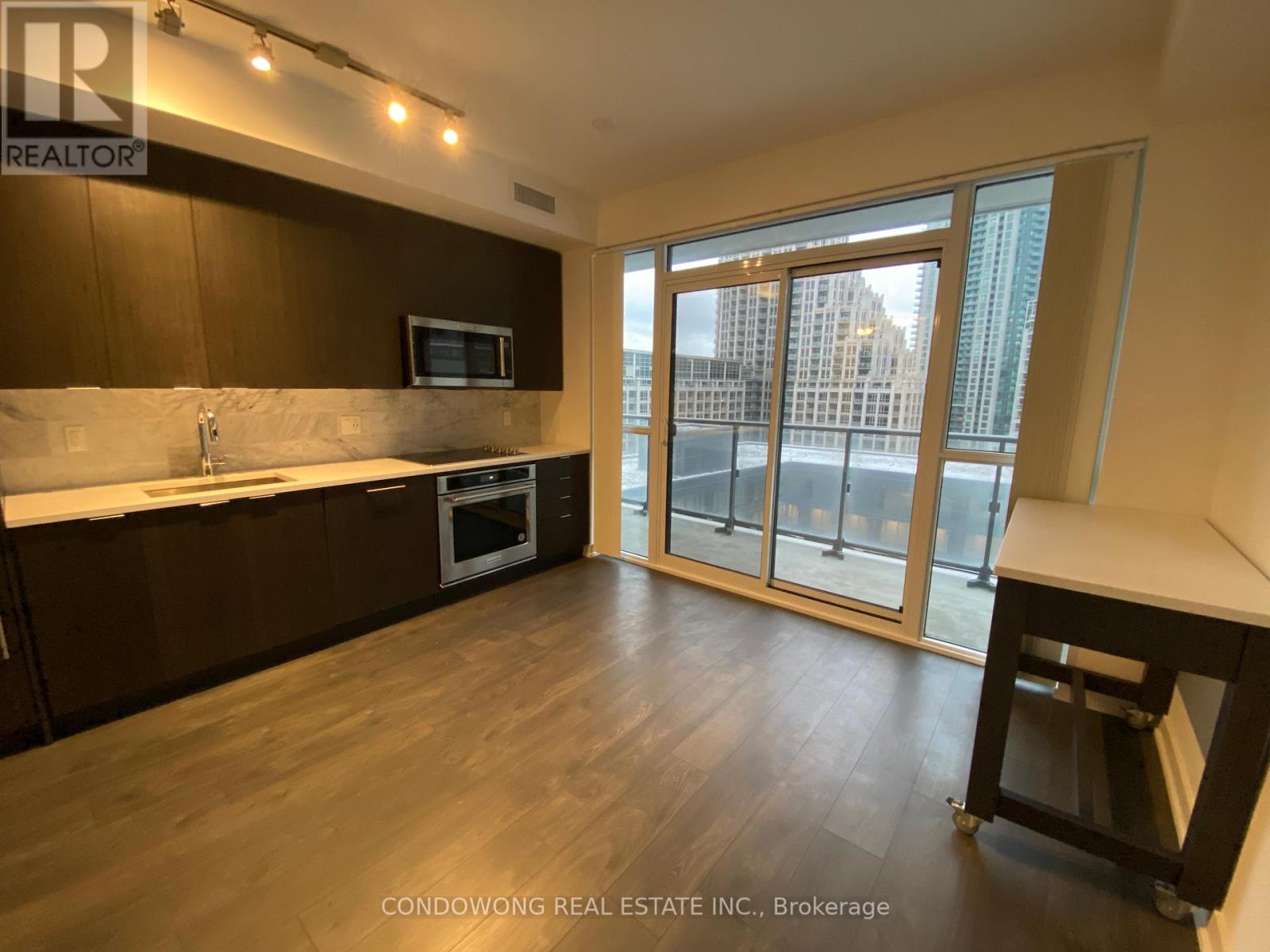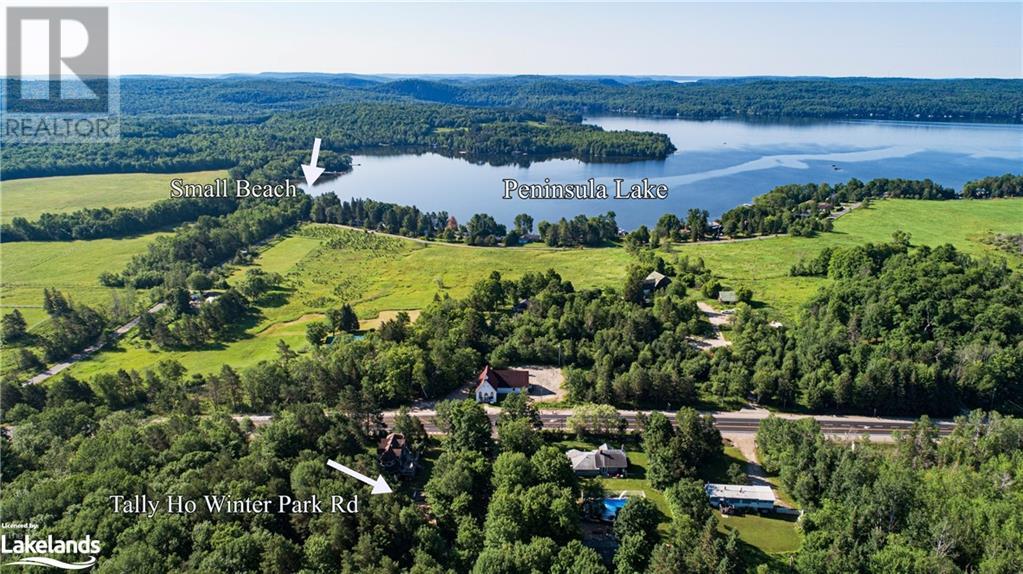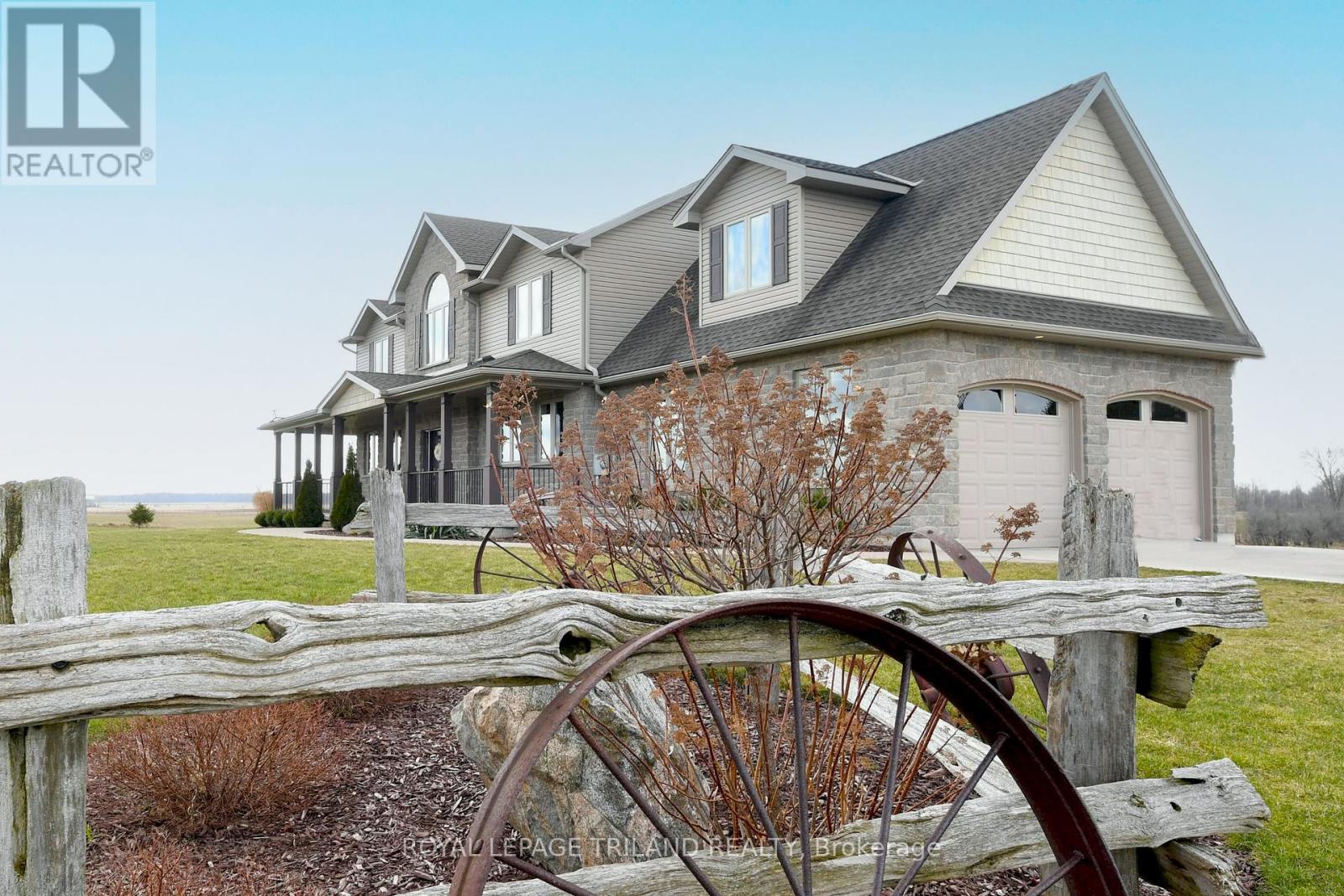1003 - 38 Iannuzzi Street
Toronto (Waterfront Communities), Ontario
Spacious Studio Unit. Steps Away From Ttc, Walk To Parks, Steps To New Flagship Loblaws And New Lcbo Close To Financial District, Cn Tower, Rogers Centre. 24 Hrs Concierge. Outdoor Courtyard With Bbqs, Fitness Centre, Party Room, Theatre Lounge, Bar, Billiard Lounge **** EXTRAS **** Stainless Steel App: Refrigerator, Oven/Cooktop, Dishwasher, Microwave, Stacked Washer/Dryer. (id:50886)
Condowong Real Estate Inc.
1408 - 23 Sheppard Avenue E
Toronto (Willowdale East), Ontario
Experience luxurious living at Spring at Minto Gardens, located in the heart of the coveted Yonge &Sheppard area. This meticulously maintained condo offers an east-facing view that fills the space with natural light, creating a tranquil urban retreat. The building features superb hotel-style amenities, including a Fitness and Business Center, Swimming Pool, Whirlpool, Steam Room, Party Room, Billiards, and a Media Room. Situated in a prime location with an impressive 9/10 walkability and transit score, you'll find everything you need just steps away. The current tenant has kept the space in pristine condition, and there's flexibility whether they stay or leave, offering options for the new owner. Don't miss this exceptional opportunity to own a slice of luxury in one of Toronto's most sought-after neighborhoods. (id:50886)
Century 21 Atria Realty Inc.
1005 - 17 Bathurst Street
Toronto (Waterfront Communities), Ontario
Welcome To The Lakefront! Soaring Majestically Over The New 50,000 Sq. Loblaw's Flagship Supermarket. This Icon Is A Part Of The Vibrant Cityplace Community. Access To 23,000 Sq. Ft. Hotel Style Amenities. Steps To Transit, 8 Acre Park, School, Community Centre, Shopping, Restaurants, And More. B/I Appliances (Fridge, Stove, Oven, Range Hood, Dishwasher), Washer & Dryer, Roller Blinds, Marble Backsplash, Quartz Counter & Built-In Organizers In Kitchen, And Marble Flooring & Tiles Throughout Bathroom. West Facing With Hugh Balcony. **** EXTRAS **** B/I Appliances (Fridge, Stove, Oven, Range Hood, Dishwasher), Washer & Dryer, Marble Backsplash, Quartz Counter & Built-In Organizers In Kitchen. Laminated Floor Throughout. (id:50886)
Century 21 Kennect Realty
344 Bloor St W
Sault Ste. Marie, Ontario
Introducing 344 Bloor Street West, a 1.75 story home featuring 1 bedroom + nursery and 1.5 bathrooms. Updated flooring throughout the main and upstairs! Enclosed porch on the front of the house. Backyard is fully fenced for privacy and features a deck on the back. Currently tenanted, 24 hours notice for all showings is required. Call today to view! (id:50886)
Exit Realty True North
1701 P Line Rd
Hilton Beach, Ontario
Nestled atop the scenic mountain area of St. Joseph Island, this 90-acre hardwood property offers breathtaking views and endless outdoor adventure. Explore the trails and ravines, or simply relax in the beauty of nature. This charming home is on a year-round road include updated electrical, plumbing, and a septic system installed in 2000. The house features a 2,000-gallon cistern for water supply. Enjoy the local apple trees scattered throughout the area and for those with a passion for maple syrup, tap the property's maple trees and create your own. With two ground blinds, two tree stands, and several outbuildings for storing your gear or toys, this is the perfect retreat for outdoor enthusiasts! Call today for your own private viewing. (id:50886)
Exp Realty
36 Tremaine Terrace
Cobourg, Ontario
An elegant and inviting home in the heart of Cobourg West's lakeside community with lake views to the South and natural creek frontage to the North. Located on a quiet cul-de-sac, this immaculate and spacious 2-storey home has a welcoming grand foyer that will immediately draw your attention while welcoming you to a flexible layout that combines both formal and open concept living. The expansive main floor includes a large, modern, eat-in kitchen, two walkouts to manicured grounds, formal living room and dining rooms sharing a wood-burning fireplace, and a main floor family room with a cozy natural gas fireplace. Plus - additional features such as a main floor laundry and access to an oversized 2-car garage. The foyer leads you from the central staircase up to the second level and into a large primary bedroom with an all-new ensuite, walk-in closet, gas fireplace, and a private balcony featuring lake views. Four additional bedrooms and a main bathroom give even large families the option of a studio space overlooking the expansive grounds and creek to the north and a home office. On the partially finished lower level you will find a games and recreation room plus the potential for a workshop or hobby room as well as lots of extra storage capacity. This desirable neighborhood enjoys an easy walk downtown or to the beach while providing a natural and friendly setting for all family members. A unique and rare property that will suit you now and for years to come. **** EXTRAS **** New Bathrooms 2023; New Garage Doors 2020, Back Deck and Gazebo with Water Views; New Windows, Roof and Skylight within the last 9 years. (id:50886)
RE/MAX Lakeshore Realty Inc.
1024 Vansickle Road N Unit# 301a
St. Catharines, Ontario
**VIP SALES EVENT September 21-22 WITH OUR BIGGEST INCENTIVES OF THE YEAR - 2 DAYS ONLY!** This is the 2 bed and 2 full bath Roma Suite at The Royal Tuscan Masterpiece Residences. A master-planned collection of boutique luxury condos and penthouses that blends both the old and new with a rustic-inspired façade, modern interior design, and innovative smart features. Featuring a large open concept living and kitchen space. 9 ft ceilings, 7 ft interior doors, upgraded flooring throughout with quartz countertops. Primary bedroom with large walk-in closet, ensuite and in-suite laundry. Complete kitchen and laundry appliance package included! Occupancy Summer 2025! Choose from the tailored colour packages, quartz countertops, and custom cabinetry. Each feature and finish are carefully curated to harmoniously blend comfort, style, and luxury into your everyday. European elegance and innovative craftsmanship deliver you the pinnacle of luxury living in the heart of St. Catharines. Every single refined element of the Royal Tuscan is guaranteed to provide you with an unmatched feeling of home. From the spacious party room to serene community gardens, every detail enhances your experience. Enjoy leisurely moments at the gazebo or on our mini-golf course. Convenience is key with underground parking and a dog-washing station. Visitors are catered to with above-ground parking, while electric car-charging stations and bicycle racks promote sustainability. Experience luxury living with every convenience at your fingertips. Find tranquility and relaxation by surrounding yourself with the lush flora and fauna at the community garden. The Royal Tuscan intersects both modern luxury and classic European elegance in every suite. Many other suites available including the Penthouse suites which boast Tuscan-inspired spacious rooftop terraces. With up to 450 sq ft of outdoor space, you’ll have more than enough space to create your very own private oasis. (id:50886)
RE/MAX Niagara Realty Ltd
2185 Bruce Road 20
Kincardine, Ontario
Tiverton 73 on Willow Creek: 73 acres (44 workable) of Wide open spaces and a fabulous custom custom built 2 storey dream home. Just minutes from Kincardine and Bruce Power this 4300 sq ft beauty has it all. 5 Bedrooms, 4 Baths, a custom chef's Kitchen, Elegant main living and dining areas and deck walk-out to those stunning views. Upstairs provides 3 generous bedrooms including a luxury primary suite and ensuite, a 4 piece guest bath and a hideaway ""Man Cave"". The Finished lower level offers another bedroom, a 3 piece bath, Family and Rec rooms plenty of storage and a direct walk-out to a stamped concrete patio and massive outdoor space. A Perfectly Private Country Estate. (id:50886)
Royal LePage Triland Realty
4657 Lakeside Street
Plympton-Wyoming (Plympton Wyoming), Ontario
Nestled just moments from the tranquil shores of Lake Huron in the charming Hillcrest Heights community, this exceptional custom-built home by renowned builder, CVH Quality Construction beckons with its stunning design and thoughtful details. Spanning over 2100 square feet, the main floor boasts three bedrooms and two bathrooms, where an abundance of natural light illuminates the airy open-concept layout. The heart of the home lies in the expansive kitchen, adorned with luxurious quartz countertops, a generously sized island, wine fridge, and ample storage space. The primary bedroom offers a serene retreat with its walk-in closet and spa-inspired ensuite featuring a custom glass shower. Convenience is key with an attached oversized two-car garage seamlessly connecting to a spacious mudroom complete with a hall-tree and laundry facilities. Descending to the finished lower level reveals a versatile space, comprising a large family room, two additional bedrooms, a three-piece bathroom, and a home gym, all complemented by a sizeable utility room and cozy in-floor heating. Stepping outside, a covered patio beckons you into the meticulously landscaped backyard oasis (pre-wired for backup generator and hot tub), where a 22x32 detached garage awaits. Boasting in-floor heating and an engineered lifting beam, this garage stands ready to accommodate any project or hobby. Furthermore, the property's proximity to one of the area's most breathtaking beaches ensures endless opportunities for relaxation and recreation just steps from your door. Experience the epitome of lakeside living in this remarkable abode, where every detail has been carefully crafted to elevate your lifestyle. Just in time to enjoy your summer by the lake! Book your private showing today! (id:50886)
Keller Williams Lifestyles
1018 Tally Ho Winter Park Road
Lake Of Bays (Twp), Ontario
Your Next Chapter Starts Here on Tally Ho Winter Park Road! Close enough to town but far enough away for quiet living! Picturesque setting on Tally Ho Winter Park Road for your executive dream home! Privacy assured on this well treed, gently sloping, newly created 3 acre building lot. Many areas to build your forever home. Privacy assured as the property backs onto a 66' unopened road allowance. Located in an area of nice homes. Fantastic location and just minutes to world-class golf, downhill skiing, trails, parks, beaches, public boat launches. Only 10 minutes to the vibrant town of Huntsville or minutes to the charming village of Dwight. Algonquin Park and Limberlost Forest Reserve are close by for recreation trails. Lake of Bays has 100 lakes to explore and this lot is close to many of them. Peninsula Lake access is 2 minutes away with a 4 lake chain to explore! Dwight Beach is less than 10 minutes on Muskoka's 2nd largest lake for all day boating! Contact for more details. Pair the lot with an EcoLog Plan as seen in the photos. The kit for this home is $138,240. www.ecologhomes.ca The secret of EcoLog Homes lies in the simplicity of their designs, as well as their roots in pioneer construction techniques. The square timbers allow efficient production and construction. The resulting product is a traditional home, unpretentious and rustic, yet full of charm and appeal. EcoLog Homes combine traditional construction and design techniques with modern applications, producing a home that will stand the test of time. The property is located just past #1018 on Tally Ho Winter Park Rd (id:50886)
RE/MAX All-Stars Realty Inc.
2185 Bruce Road 20
Kincardine, Ontario
Tiverton 73 on Willow Creek: 73 acres of Wide open spaces and a fabulous custom custom built 2 storey dream home. Just minutes from Kincardine and Bruce Power this 4300 sq ft beauty has it all. 5 Bedrooms, 4 Baths, a custom chef's Kitchen, Elegant main living and dining areas and deck walk-out to those stunning views. Upstairs provides 3 generous bedrooms including a luxury primary suite and ensuite, a 4 piece guest bath and a hideaway ""Man Cave"". The Finished lower level offers another bedroom, a 3 piece bath, Family and Rec rooms plenty of storage and a direct walk-out to a stamped concrete patio and massive outdoor space. A Perfectly Private Country Estate. (id:50886)
Royal LePage Triland Realty
157 Ahrens Street W
Kitchener, Ontario
Located in the heart of Downtown Kitchener, this beautifully updated property features twelve charming one-bedroom units, each with its own private balcony for a touch of outdoor relaxation. Six of the units have undergone complete renovations, offering modern finishes and updated appliances. The building has been enhanced with new front and back doors, a state-of-the-art security system, and energy-efficient windows, ensuring both safety and sustainability. Fresh flooring throughout the common areas adds to its appeal. The property boasts newly paved parking (2023) and offers unparalleled convenience with its prime location—just steps from Google, the LRT, and the future transit hub. Each unit is separately metered for hydro, paid by the tenants, while a new gas boiler system installed in 2022 efficiently handles heating. All twelve units are above grade, flooding the interiors with natural light. The basement provides laundry facilities, individual storage units, and houses the new boiler system. A full fire retrofit was completed in 2021, prioritizing resident safety. This is a rare opportunity to own a secure, stylish, and ideally located property in one of Kitchener’s most sought-after neighborhoods. (id:50886)
Chestnut Park Realty Southwestern Ontario Limited
Chestnut Park Realty Southwestern Ontario Ltd.












