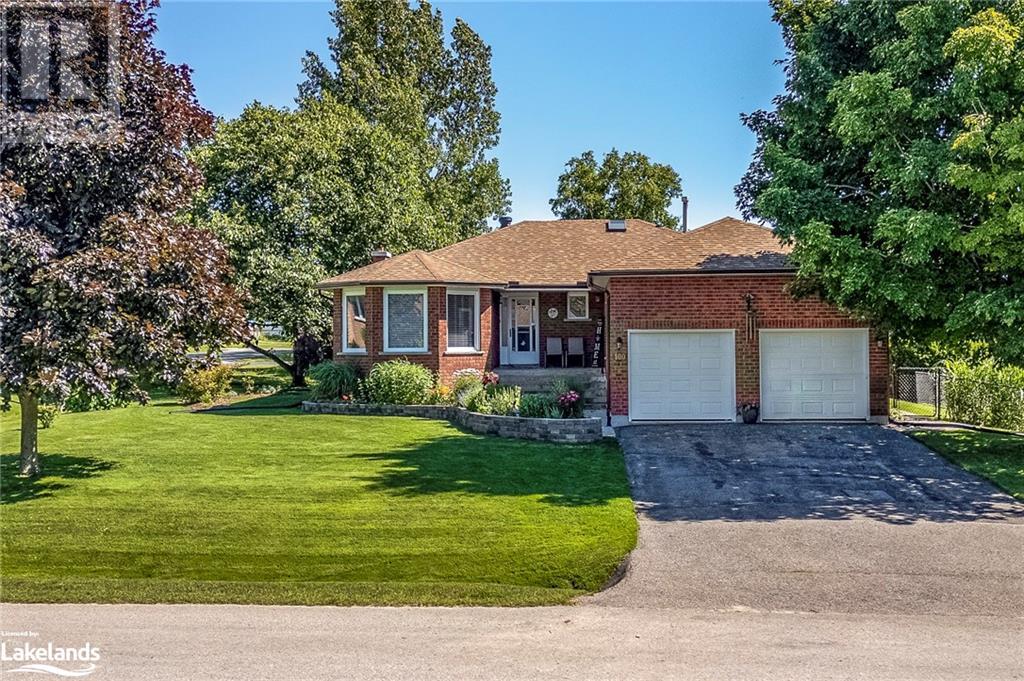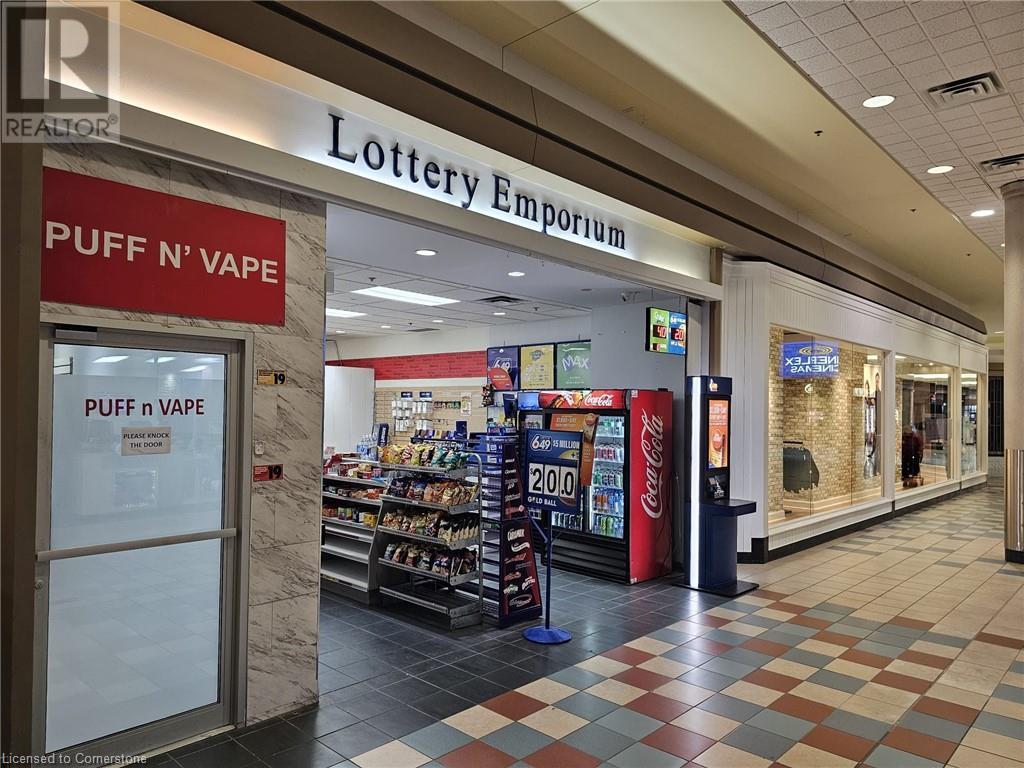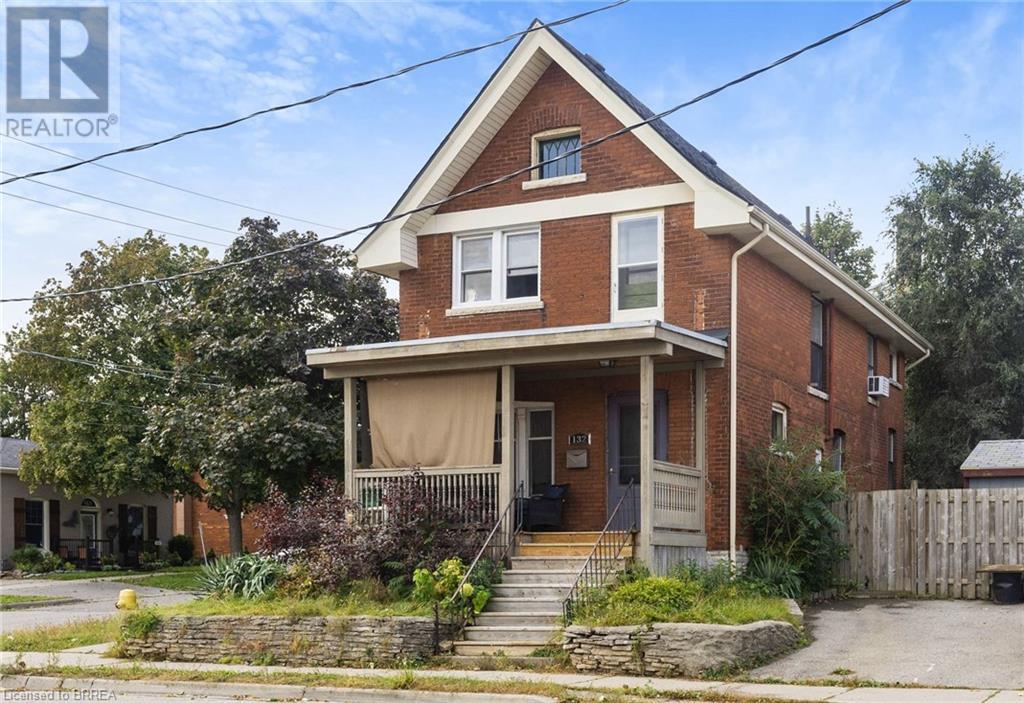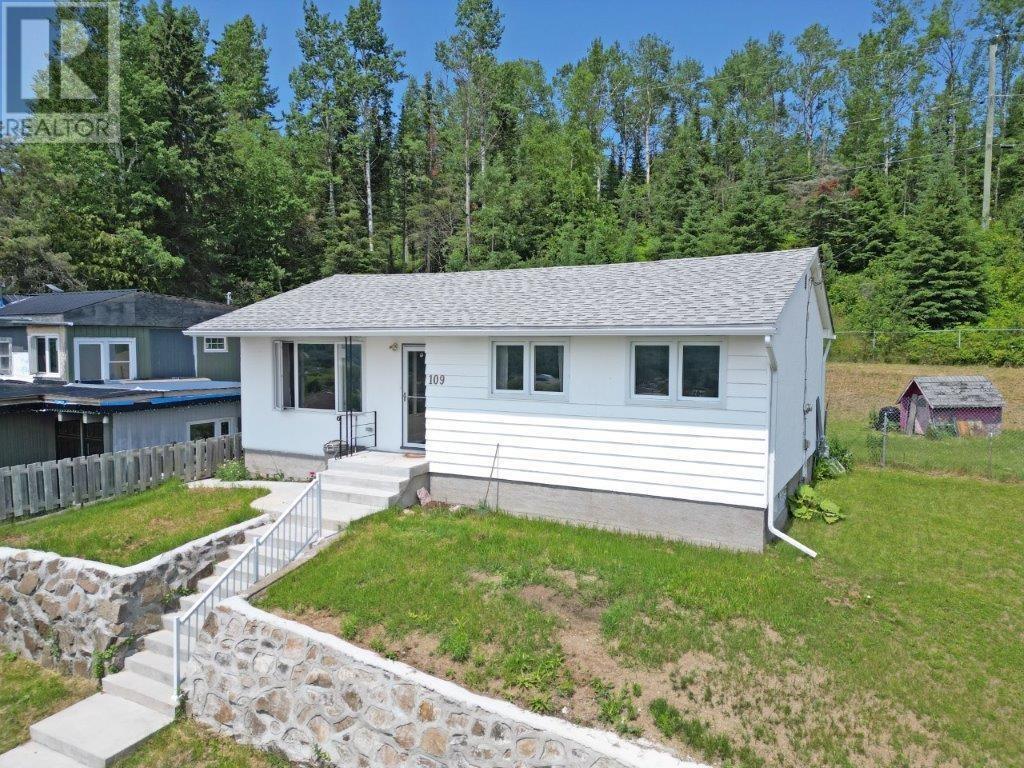100 Peel Street
Penetanguishene, Ontario
You are going to want to view this beauty. This all brick raised bungalow is located in a quiet neighbourhood, near a waterfront park on Georgian Bay, the Rotary Walking trail, the museum, & the Town Dock. This home has been completely updated, remodeled and shows pride of ownership. From the moment you walk in the front entrance (wood floor & closet) this home is welcoming. The remodeled kitchen (new cupboards, backsplash, counter, taps, appliances, flooring and ceiling) is open to the dining area combination great room with a wood burning fireplace. Patio doors lead out to the spacious back deck, which features an awning to protect you from the sun. The back yard is well cared for, completely fenced & features a second driveway allowing access to the backyard. There's also a 12 X 12 storage shed with hydro. The main level features 3 generous size bedrooms, 2 bathrooms (4pc and the 3-pc ensuite) and an inside entry (mud room) from the double car garage (insulated and drywall). The lower level offers a 4th bedroom, large L-shape rec room, storage room, and large laundry/utility room with all of the plumbing for another bathroom if desired. This lower level could easily accommodate an in-law suite. This home has - New windows, new doors, new shingles, new furnace, and new hot water tank (owned), new floors, new kitchen, new fence, new landscaping, new shed, new carpet, new plumbing (laundry room) and new insulated and drywalled garage. Once you see this beauty, you will want it, because all of the work has been done! (id:50886)
Buy The Shores Of Georgian Bay Realty Inc. Brokerage
230 Ecclestone Drive
Bracebridge, Ontario
Set on a ½ acre lot in the town of Bracebridge, walking distance to downtown and the Muskoka River sits a unique opportunity. The main floor is currently set up as retail with 2780 sqft of space. On the second floor is a five bedroom, three bath residence with high ceilings and open concept kitchen and living space. The primary bedroom has a fireplace, walk-in closet, 4pc ensuite and a balcony with views of the river. The third floor is an extraordinary light filled family room with vaulted ceilings and fireplace. Complete with office, laundry room, large entry/mudroom and a single car attached garage, there is nothing left wanting in this family home. It may be the perfect set up – live and work with space and exposure that is unmatched. Built in three sections, the original home in 1880 with two additions in 2002 and 2008, there is also an 2,484 sqft full basement that provides lots of storage space, 2pc bath and kitchenette. This building will both surprise and impress and is most definitely one of a kind. (id:50886)
Royal LePage Lakes Of Muskoka Realty
303 - 10 Bellair Street
Toronto (Annex), Ontario
Yorkville Dazzling Allure With Rare And Very Special Park Views. Really Huge 2-3 Br + Ofc/Lib! 10' Ceilings, Grand Proportions & Scale, Luxury Finishes, Elegant Gallery, Den, Fam Rm, Walls Of Windows & French Doors For Lots Of Light, 2 F.P. & Wood & Marble Floors Enhance Sleek Design. Terrace Is (""Other"") 180 Degree, 30' Wide 200 - 300 S.F. + 2 More Balconies. Measurements Approx. 3000 - 3300 Sf. Sophisticated, Smart Prestige In State Of The Art Building! Open Floor Plan For Modern Lifestyle. Enjoy The Convenience Of Living In The Heart Of Vibrant Midtown With Easy Access To The Best Restaurants, Shopping And Cultural Attractions. Serene Breathtaking View, Stunning Vistas From All Principal Rooms, Terrace And Balconies Over Yorkville Park & Cumberland Street. Amenities Galore 2 Storey Gym, Indoor Saltwater Pool, Hot Tub, Rooftop Deck & Garden. Exquisite High Ceilings & Windows. Den Can Be Used As 3rd Bedroom. Perfect For Spectacular Entertaining. 2 Parking Spots. **** EXTRAS **** Captivating Treetop Vistas At Bloor/Bay Subway. 24 Hr Concierge Access, Valet Pkg. Luxury Spa, Sauna, Golf Simulator & 4 Guest Suites On Same Floor! Chic Boutiques, Museums, Universities & Galleries At Your Door! (id:50886)
Chestnut Park Real Estate Limited
355 Hespeler Road Unit# 276
Cambridge, Ontario
GREAT OPPURTUNITY TO INVEST OR TO BECOME YOUR OWN BOSS WITH WELL ESTABLISHED AND PROFITABLE CONVENIENCE STORE. BUSINESS IN ONE OF THE BEST LOCATIONS OF CAMBRIDGE LOCATED IN CAMBRIDGE MALL, GREAT INCOME FROM VAPE AND LOTTO BUSINESS. EASY WORKING HOURS. PLEASE DON’T GO DIRECT. (id:50886)
RE/MAX Real Estate Centre Inc. Brokerage-3
RE/MAX Real Estate Centre Inc.
438 Murray Road Road
Penetanguishene, Ontario
HOME TO BE BUILT Welcome to your future home at 438 Murray Rd in the serene Penetanguishene area. This newly constructed two-bedroom, two-bathroom home offers modern living in a tranquil neighbourhood. Crafted with quality and care, the house promises durability and contemporary style in its design and build. Enjoy the convenience of living close to essential amenities. The property is just a short walk from Charles Scott Memorial Park, perfect for leisurely afternoons and tranquil walks, and only about a kilometer away from Le Caron High School, making it an ideal choice for families looking for quality education options in the vicinity. Structured for practicality and elegance, this home features a thoughtful layout to maximize comfort and usability. Each space is designed to cater to the needs of modern living, providing a perfect blend of form and function. Whether starting a family or looking for a peaceful retreat, this house at 438 Murray Rd is sure to meet your needs with its charm and convenience in a friendly community. Welcome to a place you can truly call home. BASEMENT CAN BE FINISHED FOR HIGHER PRICE (id:50886)
Chase Realty Inc.
89 Anne Boulevard
Milton, Ontario
Experience This Beautiful Custom-Designed, Open-Concept 4-Bedroom Detached Bungalow In Bronte Meadows. This Home Features 10-ft Ceilings And Wide Plank Natural Stained Hardwood Floors Throughout. An Expansive Designer Kitchen Features A Gas Cooktop, Built-in Overhead Range, Quartz Countertops, Deep Basin Sink, Stylish Backsplash, Pantry, Breakfast Nook, Coffered Ceilings, And Elegant Wainscoting. Enjoy The Separate Dining And Family Rooms, A Private Fully Fenced Yard, And A Spacious Primary Bedroom With A 4-piece Ensuite. Convenience Is Enhanced With Main Floor Laundry And A Mudroom. The Walk-out Basement Provides The Potential For Additional Living Space. This Home Is Within Walking Distance Of The Downtown Core, Shopping, Restaurants, Recreation Centers, Go Stations, Public Transit, Schools, Trails, Parks, And More. (id:50886)
RE/MAX Escarpment Realty Inc.
132 Rawdon Street
Brantford, Ontario
Welcome to 132 Rawdon Street, Brantford – a charming and versatile 2-storey home that's sure to catch your eye. This attractive residence is nestled on a corner lot, offering both privacy and convenience. One of the standout features of this property is its zoning, which allows for a duplex configuration. With three separate entrances, this home provides an excellent opportunity for homeowners looking to maximize rental income or for multi-generational living. This property is conveniently situated near schools, parks, shopping, and other essential amenities making it an ideal place to call home. Whether you're looking for an income-generating investment or a comfortable family residence, 132 Rawdon Street offers a unique blend of functionality, versatility, and curb appeal that is sure to impress. Book your private viewing today. (id:50886)
Pay It Forward Realty
109 Mckirdy Ave
Nipigon, Ontario
This charming 3-bedroom bungalow features modern décor and updates throughout, making it a perfect blend of style and comfort. With two full bathrooms and a large rec room downstairs, there's plenty of space for family living and entertaining. The large, fenced-in private backyard provides a serene retreat, ideal for outdoor activities and relaxation. Equipped with a high-efficiency furnace, this home ensures year-round comfort and energy savings. Enjoy stunning views of the Nipigon River, Lake Superior, the town, and the surrounding mountain ranges from this spectacular property. Visit www.century21superior.com for more info and pics. (id:50886)
Century 21 Superior Realty Inc.
9-10 - 1401 Ernest Avenue
London, Ontario
An exceptional opportunity to lease a premium space in a retail plaza. This space combines two units, totaling 2,888 square feet, and is currently configured as a laundry facility. (id:50886)
Blue Forest Realty Inc.
150 Patrick Street
Kingston, Ontario
Welcome to this charming and meticulously maintained 2-storey home in Kingston’s sought-after ‘Fruitbelt’ neighborhood. Featuring elegant hardwood and ceramic slate floors, the main level includes a versatile office that could easily be a bedroom, accessed through stylish French doors and a beautifully tiled 2-piece powder room. The open-concept kitchen, equipped with stainless steel appliances, boasts a tile backsplash and a peninsula counter that flows seamlessly into the spacious living room, highlighted by a cathedral ceiling and pot lights. The upper level offers two generously sized bedrooms and a 4-piece main bath. The private backyard, bordered by a striking limestone wall, offers ample space for outdoor activities and relaxation. Conveniently located near a bus route and within walking distance to Skeleton Park, historic downtown Kingston, Hotel Dieu Hospital, and just over a 20-minute walk to Queen’s University and KGH. This home is truly a “move-in” property in one of Kingston’s most up and coming neighbourhoods. (id:50886)
RE/MAX Service First Realty Inc
103 Day Street Unit# 1
Kingston, Ontario
Welcome to 103 Day St, Kingston ON! This stunning 2-bedroom, 1-bathroom unit offers the perfect mix of comfort, convenience, and affordability. Featuring spacious bedrooms, a modern kitchen, and a good location, it's priced at only $1999 per month plus utilities. Benefit from its central location, affordable luxury, vibrant community atmosphere, and responsive management. Don't miss out OE schedule a viewing today and start living the life you deserve at 103 Day St! (id:50886)
RE/MAX Rise Executives
545 Lorne Street
Sudbury, Ontario
Cute as a button! You can let your imagination and your eye for creativity run wild as you decorate. Perfect for the first-time homebuyer or somebody looking to downsize. And it's been beautifully renovated so all you have to do is turn the key, unpack and enjoy your new home. Your main living spaces and bedrooms are all bright and spacious, making it hard to leave. You are located close to all the amenities, locally-owned shops and restaurants, parks, and Delki Dozzi Playground and field for year-round sporting fun. You'll love this kitchen with sleek white cabinets, and stainless steel appliances. Access the private backyard and gardens through the patio door in the dining room for summer night entertaining. You don't want to miss your chance at making this beautiful home yours. Schedule your private tour and get acquainted with your new home! The Listing Brokerage reserves the right to withhold a referral fee of 75% of the Cooperating Brokerage commission if the Listing Brokerage introduces the Buyer or their affiliates to the property through private showing. (id:50886)
Real Broker Ontario Ltd












