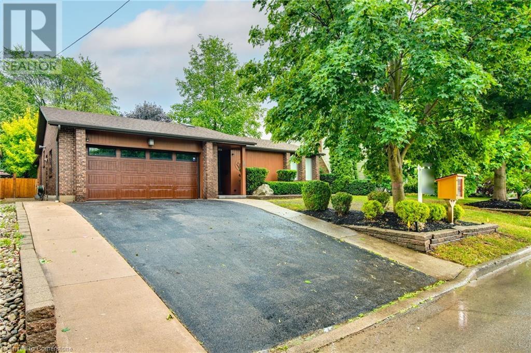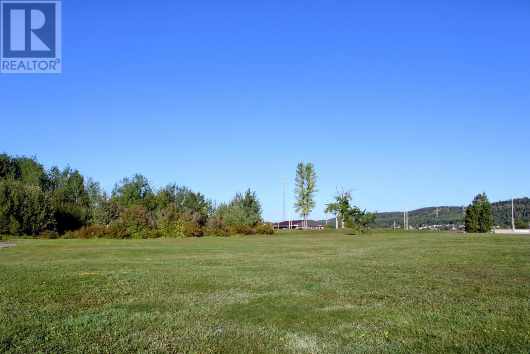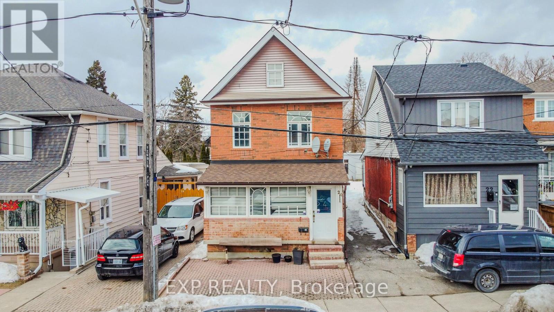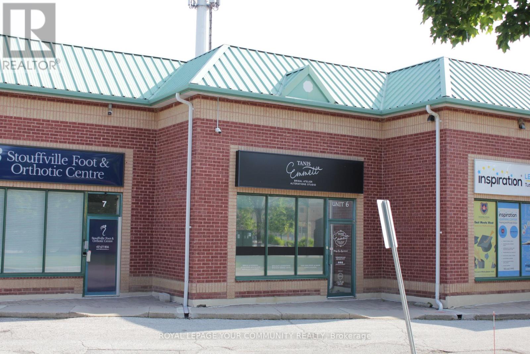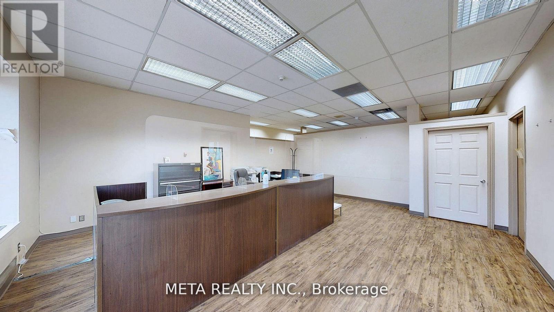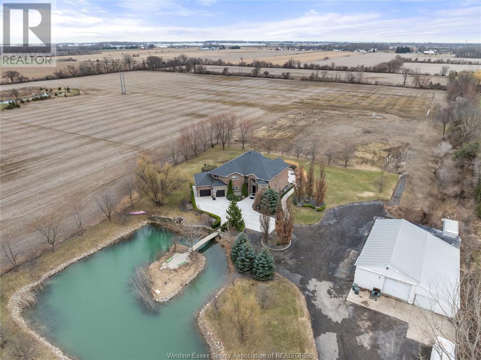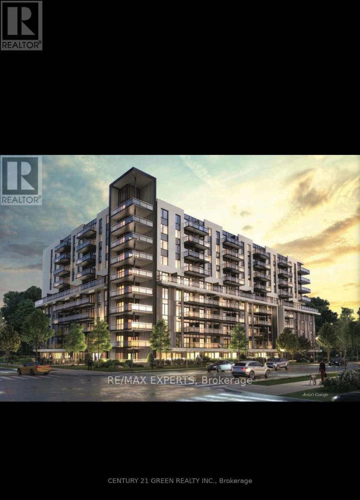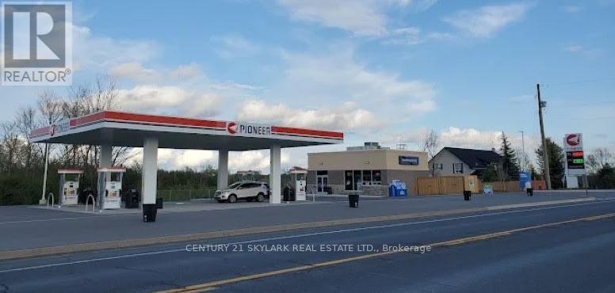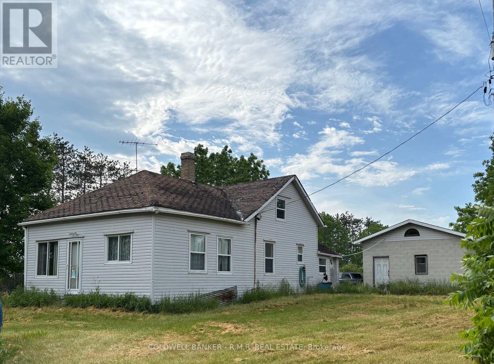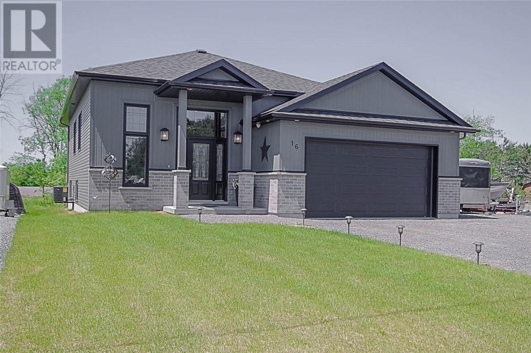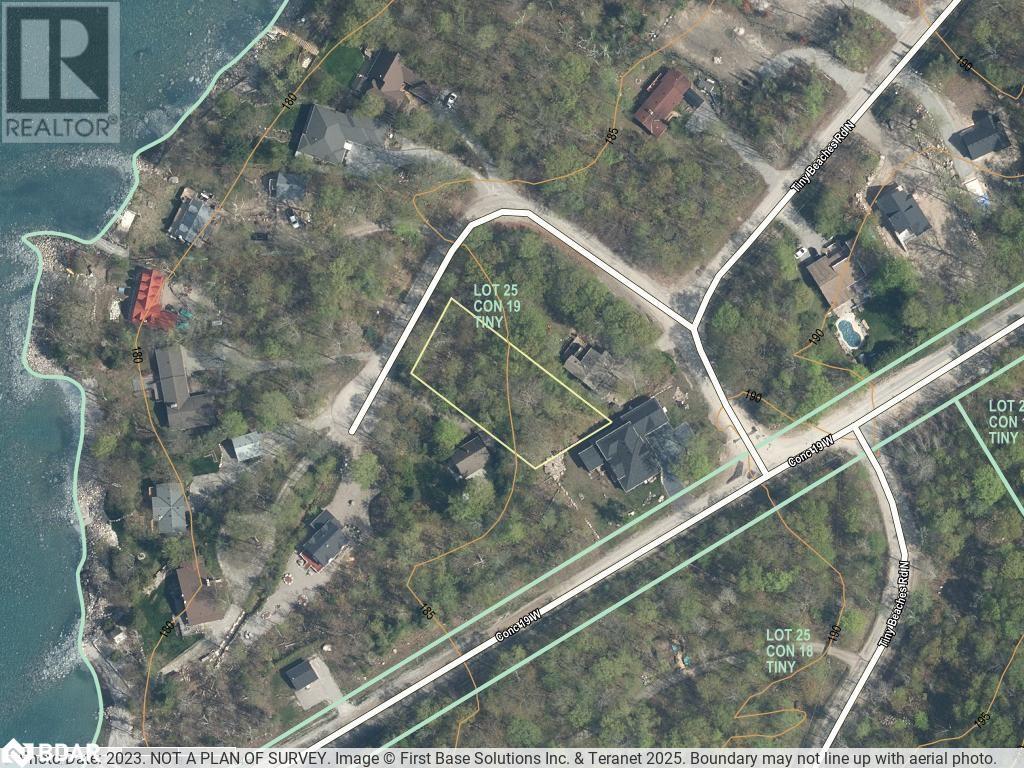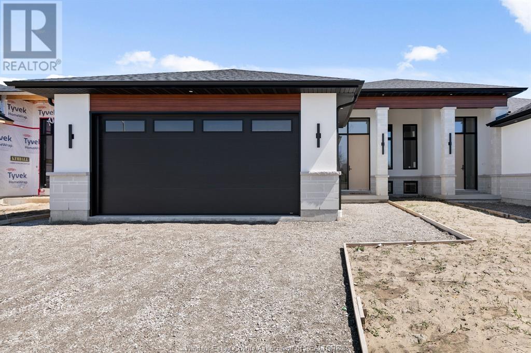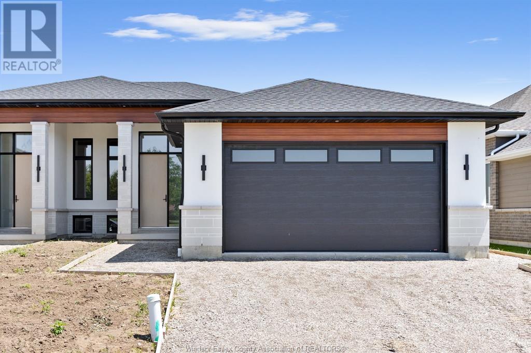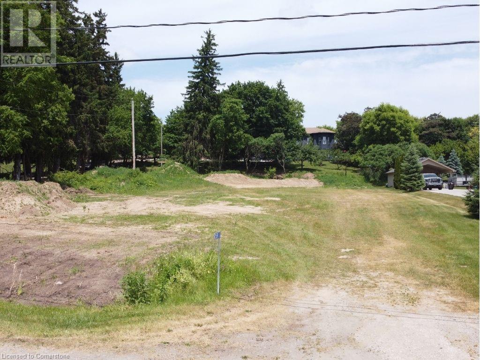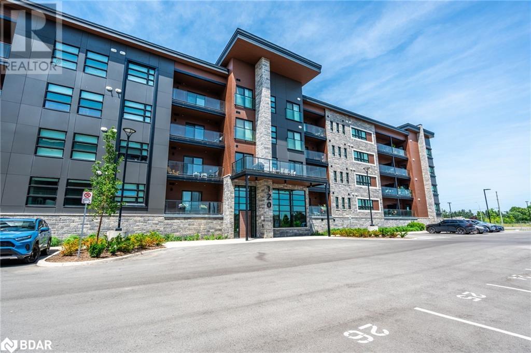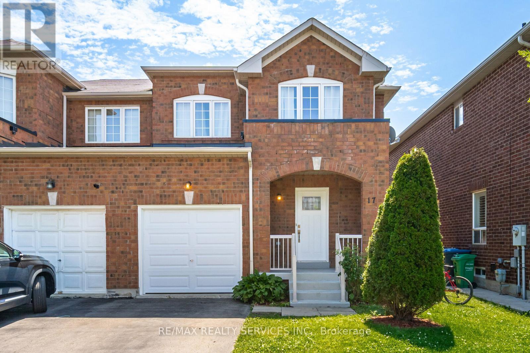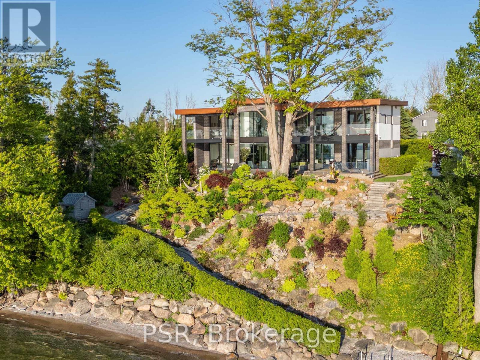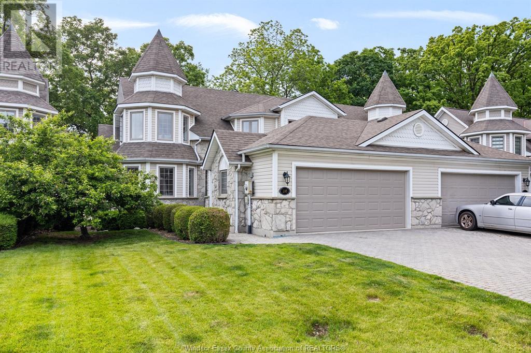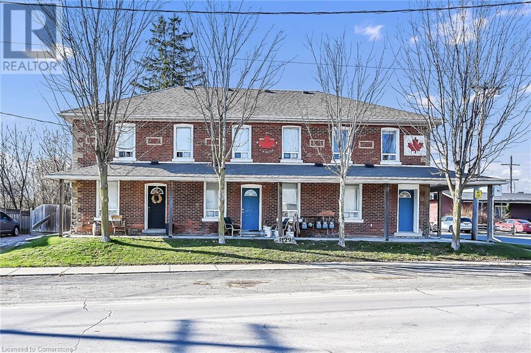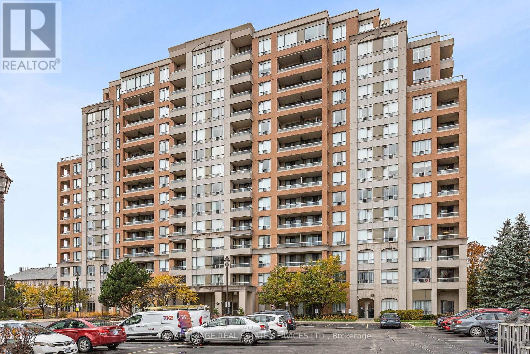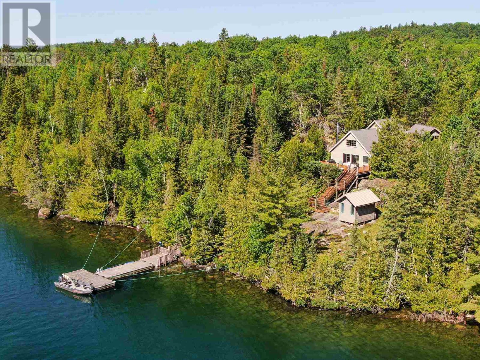89 - 7181 Yonge Street
Markham, Ontario
Situated at the prime intersection of Yonge Street and Steeles Avenue within the prestigious World on Yonge complex, this property offers a versatile retail and/or space within a vibrant multi-use environment. Boasting four residential towers, along with retail, restaurant, food court, office, and hotel components, this corner unit on the second floor presents an exceptional opportunity for retail or service-related businesses. Conveniently located near TTC, Viva, Highway 407, and the forthcoming subway extension. **EXTRAS** Thanks for showing, 24 hours notice for showings (id:50886)
Homelife/bayview Realty Inc.
65 Hillcrest Avenue
St. Catharines, Ontario
Welcome to 65 Hillcrest Avenue, a beautifully renovated bungalow in the heart of St. Catharines’ coveted Old Glenridge. With 4 bedrooms, 3 baths, and over 2,800 sq. ft. of finished living space, this home is perfect for families and professionals alike. Featuring a bright, openconcept layout, a modern kitchen, and a cozy gas fireplace, every detail exudes comfort and style. The fully finished basement offers in-law potential with a separate entrance. Ideally located just minutes from downtown, Twelve Mile Creek, and major highways, this property provides both serenity and accessibility. Step into the landscaped backyard with a patio and lawn sprinkler system—your private retreat awaits! Don’t miss this rare opportunity to live in one of Niagara’s most prestigious neighbourhoods. (id:50886)
RE/MAX Escarpment Golfi Realty Inc.
2 Deer St
Manitouwadge, Ontario
Lovely 3.5 acre building lot located in an excellent area close to our local recreation center, golf course and clubhouse, downtown amenities, and offers lake views. Access to full town services at the end of the road, an ideal spot for development! (id:50886)
RE/MAX Generations Realty
24 Goldwin Avenue
Toronto, Ontario
Location, Location, Location! Welcome to 24 Goldwin Ave, Toronto, A Charming and spacious 3+1 bedroom, 3-bathroom family home designed for comfort, convenience, and versatility. Nestled in a family-friendly neighborhood, this home sits on a premium 140 ft deep lot, offering plentyof outdoor space for entertaining, gardening, or simply relaxing. Inside, you'll find a well-designed layout perfect for a growing family. The finished basement features a separate living area, kitchen, bedroom, and bathroom, making it ideal for extended family, a private retreat forteens. Enjoy the best of city living with parks, schools, a healthcare center, and shopping, FreshCo etc just minutes away. This is more than just a house; it's a place to call home or a Delight for an Investor. Don't miss out on this fantastic opportunity! (id:50886)
Exp Realty
6 - 100 Ringwood Drive
Whitchurch-Stouffville, Ontario
Great location. Great opportunity. Great investment. Fully renovated unit in desirable business area of Stouffville. Just off the busy Main Street in a established Industrial condo complex; Total area of 1,481 sf (including 350 sf mezz level). Downstairs has a big open area, high Ceilings and two bathrooms. Fit for a variety of usage and lots of flexibility for different configuration. Additional upstairs space with its own bathroom for added privacy andseparate functionality. Don't miss out on your opportunity to own this beautiful unit for your business (Current lease ends Aug 25). Low condo fees. (id:50886)
Royal LePage Your Community Realty
304b - 840 Coxwell Avenue
Toronto, Ontario
This clinic area is a welcoming and comfortable space that is now available for lease. Located in a convenient and eaily accessible area, this clinic features a reception area, multiple examination rooms, and a private office. The clinic is equipped with modern amenities and has ample parking for patients. This space is ideal for a family medicine practitioner who is looking to establish or relocate their practice in a thriving community. (id:50886)
Meta Realty Inc.
115 Road 4
Kingsville, Ontario
Experience the perfect blend of luxury, space, and privacy with this stunning estate on 26+ acres. Boasting over 4,000 sq. ft. above grade. This home offers 4+3 bedrooms and 4 full baths—plenty of space for the whole family. The open-concept kitchen features modern updates, multiple dining areas, and a wet bar. Custom stone and brickwork enhance the exterior’s charm, while a newly paved driveway adds to the home’s curb appeal. Multiple living areas provide ideal spaces for relaxation and entertaining. Outside, a spacious pole barn is perfect for storage with over 4500sq ft of space and a hoist. Spend your evenings by the beautiful pond. The vast acreage offers endless possibilities for outdoor activities. Recent updates to the roof, furnace, and AC ensure worry-free living. (id:50886)
The Signature Group Realty Inc
301 - 575 Conklin Road
Brantford, Ontario
Gorgeous 2+ Study Condo located in the state of Art Ambrose Condos in West Brant. A premium corner unit with a huge 250 sq ft balcony to entertain. No expense has been spared to offer an elegant and high end lifestyle to those wishing to live in a newly built luxury condo. This unique condo features open vast rooms with floor to ceiling windows and beautiful high end kitchens and bathrooms. Look out onto the manicured landscape from your large balcony. Condo includes movie room, exercise/yoga, party room, rooftop deck with garden, pet washing station, entertainment room with chefs kitchen, outdoor track and more. Stainless steel appliances included. Parking and Locker is included in the price! Close to all major amenities from parks, schools, trails, shopping and highway access. Enjoy your forever home in wonderful West Brant! (id:50886)
Century 21 Green Realty Inc.
16605 Highway 12
Brock, Ontario
Sale of the Gas Station with Property. Excellent Investment Opportunity - Pioneer Gas Station about 1.0-Acre Land Rare chance to own a newly built Pioneer Gas Station situated on a prime approximately 1.0-acte lot at the high-traffic intersection of Highway 12 and Trans Canada Highway 7. This well-established location offers high visibility, easy access, and strong fuel sales, exceeding 4.6 million litres annually, with volumes on a steady upward trend. The property features a modern Pioneer fuel station, a newly constructed convenience store, and a lottery terminal. It is equipped with updated double-wall fiberglass tanks, new pumps, a canopy, and an asphalt-paved surface. Zoned for commercial use, the site presents significant potential for additional income through future developments such as a restaurant, car wash, or leasing to commercial tenants. As one of only two gas stations in town, the business benefits from minimal competition and a consistent customer base. This is an ideal business with excellent upside potential through expansion and multiple income streams. DON'T MISS OUT ON THIS MULTI-FACETED INCOME OPPORTUNITY! (id:50886)
Century 21 Skylark Real Estate Ltd.
B1995 Concession 7 Road E
Brock, Ontario
Opportunity awaits you on this 103 acre property with a 4 bedroom, 1 bathroom home set back from the road. The house, though in need of some renovation, offers a chance to create modern updates to suit your vision and style. The surrounding acreage provides ample space for outdoor activities, gardening, or raising livestock, offering a true sense of privacy and tranquility. The property also includes some old outbuildings, adding to the rustic charm. Most of the outbuildings could be repurposed for storage, housing animals, workshops (except the main barn, which has collapsed and is not accessible). Whether you're looking for a peaceful retreat, a project to restore an old farmhouse, or simply a place to enjoy country living, this property holds endless potential in a serene rural setting. Create trails in your own mature forest, plant your fruits and veggies in the field and when you need a change of scenery, check out Lake Simcoe or any of the lakes in nearby Kawartha Lakes. **EXTRAS** Do not enter property without an appt with a REALTOR. Property being sold as is, no representations or warranties. Directions: Hwy 12 north of Beaverton to concession 7, then east to B1995, on the north side. (id:50886)
Coldwell Banker - R.m.r. Real Estate
196 Schreyer Street
Hanmer, Ontario
Welcome to Lot 196 Schreyer Street — a brand-new, quality-built home in the heart of hanmer, designed for comfort, style, and easy living. Boasting 3 bedrooms and 2 bathrooms (including a private ensuite), this beautifully laid-out bungalow offers just under 1,500 square feet per floor of thoughtfully designed space. Step inside and experience a layout that simply works — a bright, open-concept main floor ideal for everyday living and seamless entertaining. The kitchen, dining, and living spaces flow together beautifully, making it a space you’ll love coming home to. The finished basement adds even more room to relax, featuring a spacious family room that’s perfect for movies, games, or quiet nights in. And when you’re ready to soak up the fresh air, step out to the covered rear deck, a private spot to enjoy summer nights or morning coffee. Located in a prime Hanmer neighbourhood close to top-rated schools, shopping, and nearby trails, this is a home that delivers both location and lifestyle. From its quality construction to its timeless design and convenient layout, Lot 196 Schreyer Street is ready to welcome its first owners — and make a lifetime of memories. (id:50886)
Exp Realty
Lot 18 Mulberry Court
Tiny, Ontario
Build your new home in one of Tiny Township’s most desirable neighbourhoods. This ideal lot on Mulberry Crescent is nestled in a peaceful, private setting that offers a tranquil lifestyle, ideal for families, retirees, or as a seasonal getaway. A unique feature of this property is the 1/33 ownership of a nearby private beachfront, granting access to a beautiful shoreline perfect for relaxing, walking, or taking in the sunset. Close to the town of Lafontaine and only 90 minutes from the north end of the GTA, this property offers the ideal blend of nature, privacy, and convenience. (id:50886)
Exp Realty Brokerage
467 Charlton Avenue E Unit# 207
Hamilton, Ontario
Welcome to this stunning 2-bedroom, 2-bathroom corner unit in one of Hamilton’s most sought-after boutique condo buildings on Charlton Ave E. This 937 sq. ft. open-concept living space is bright and airy, featuring breathtaking panoramic views of the city skyline, Hamilton Bay and lush greenery from your private 142 sq. ft. balcony. The modern kitchen is a showstopper, boasting a large quartz island, stainless steel appliances, and upgraded lighting, perfect for entertaining. The primary suite is a tranquil retreat, complete with a generous walk-in closet and a spa-like 4-piece ensuite bathroom with full-size mirrors and custom finishes. The second bedroom offers flexibility for guests, a home office, or additional living space. Additional upgrades include upgraded lighting, and in-suite laundry for ultimate convenience. This unit includes one underground parking space and a private storage locker. The building offers top-tier amenities, including a gym, party room, visitor parking, and access to two oversized 130’ terraces with communal BBQ. Located just minutes from major highways (403, QEW, LINC), McMaster University, the GO Station, Hospital, community center and Hamilton’s vibrant restaurants & cafés, this home combines the best of city convenience and tranquil living. Outdoor enthusiasts will love the Radial Trail, just steps from your door, offering direct access to some of the best walking and biking trails in the city. With heat and water included in the condo fees, this home offers low-maintenance, high-quality living in a prime Hamilton location. Don’t miss out on this incredible opportunity—book your private showing today! (id:50886)
Exp Realty
52 Destiny
Leamington, Ontario
Welcome to 52 Destiny in Leamington, a newly built ranch-style twin villa that defines modern living. Located within walking distance to Leamington Marina, Erie Shores golf course, and Point Pelee National Park, this home offers both recreation and relaxation at your doorstep. Featuring 4 spacious bedrooms, 3 bathrooms, main floor laundry, a luxurious ensuite and a walk-in closet. The interior boasts beautiful hardwood flooring, quartz countertops, and a cozy gas fireplace. A full finished basement, double car garage, and a lovely covered porch. With the driveway and sod included, this home is ready for you to simply move in and enjoy. Experience the blend of comfort and convenience at this well built twin villa. Call our team today to book your private showing! (id:50886)
Royal LePage Binder Real Estate
50 Destiny
Leamington, Ontario
Welcome to 50 Destiny in Leamington, a newly built ranch-style twin villa that defines modern living. Located within walking distance to Leamington Marina, Erie Shores golf course, and Point Pelee National Park, this home offers both recreation and relaxation at your doorstep. Featuring 2 spacious bedrooms on the main, 3 bathrooms, main floor laundry, a luxurious ensuite and a walk-in closet. The interior boasts beautiful hardwood flooring, quartz countertops, and a cozy gas fireplace. A full finished basement, double car garage, and a lovely covered porch. With the driveway and sod included, this home is ready for you to simply move in and enjoy. Experience the blend of comfort and convenience at this well built twin villa. Call our team today to book your private showing! (id:50886)
Royal LePage Binder Real Estate
259 Oakhill Drive
Brantford, Ontario
SPECTACULAR COUNTRY BUILDING LOT... IN THE CITY! Welcome to 259 Oakhill Drive. This amazing building lot is the last of it’s kind in the area, offering a .84 acre country sized lot, in the city. Located in one of the most desired areas in Brantford, on Oakhill Drive, this exceptional lot is close to everything including schools, parks, trails, shopping... and its just 10 minutes from the 403 and downtown Brantford! All the heavy lifting is done! Sellers have literally everything in place, including stamped approved drawings, to build a 2,250 square foot main floor modern home design and 1,500 square foot workshop with potential garden suite also driveway and culvert are already installed. A full site plan with lot grading has also been completed along with preliminary onsite land work to facilitate the building process (Seller even has all trade contacts in place if needed.) Don’t miss out on this opportunity to build your dream! (id:50886)
One Percent Realty Ltd.
120 Summersides Boulevard Unit# 103
Fonthill, Ontario
Welcome To This Luxurious And Modern Condo In The Prime Location Of Fonthill! This Stunning 2-Bedroom, 2-Bathroom Ground-Level Corner Unit, Built In 2022, Offers A Desired And Spacious Floor Plan Of 1,230 Sq Ft, Two Large Balconies With Glass Railings, Two Parking Spaces, And A Private Locker. Thoughtfully Upgraded Throughout With Sophisticated And Neutral Finishes, Featuring Carpet-Free Flooring, Crown Moulding, Flat Ceilings, Rounded Drywall Corners, Quartz Countertops In The Kitchen And Bathrooms, Soft-Close Cabinetry, A Kitchen Island, Walk-In Shower In The Spa-Like Ensuite, Walk-In Closet, Convenient In-Suite Laundry, Extra-Large Windows With Some Hunter Douglas Coverings, A Phantom Screen, And An Open-Concept Living, Dining, And Kitchen Layout, Perfect For Both Everyday Living And Entertaining. No Detail Has Been Overlooked. Ideally Situated In A Walkable And Vibrant Community, Just Steps From The New Meridian Community Centre, Shops, Groceries, Cafés, Trails, With Easy Access To Hwy 406, Wineries, Surrounding Communities, And The GTA. Lifestyle, Luxury, And Location At Its Best! (id:50886)
Royal LePage - Your Community Realty Brokerage
17 Dawes Road
Brampton, Ontario
Look no further!! Don't miss this gem in the neighbourhood, Location! Location! This Stunning semi-detached home is move in ready and situated in a very desirable neighbourhood. This home features a spacious layout, family sized eat-in kitchen, 3 generous sized bedrooms, finished basement with bedroom and full bath and 4 car parking. Freshly painted, close to all major amenities including highways, schools, go station and much much more! (id:50886)
RE/MAX Realty Services Inc.
25510 Maple Beach Road
Brock, Ontario
Welcome to an extraordinary custom-built waterfront estate on Lake Simcoe, completed in 2023 and designed with exceptional attention to detail. Located just south of Beaverton, this architectural masterpiece offers over 5,000 sq ft of thoughtfully crafted living space on a beautifully landscaped lot with 130 feet of private shoreline. The gated entry opens to a double-layer asphalt driveway and a heated two-car garage with epoxy floors and custom built-ins. Over $500,000 in landscaping upgrades include concrete patios and balconies with snow-melting systems, LED lighting, underground irrigation, and two powered sheds. A screened-in outdoor living space off the kitchen adds 300+ sq ft of three-season enjoyment with electric drop-down screens and a screen door. The lakefront is fully equipped with a 6,500 lb hydraulic boat lift and an expansive dock system. Inside, luxury meets innovation. Ten-foot ceilings throughout the main and upper levels are complemented by a 24-foot vaulted great room with dramatic glass walls. Seven Schüco lift-and-slide doors and European tilt-and-turn windows blur the line between indoors and out. Hydronic in-floor heating runs through all three levels, paired with imported interior doors and custom wood baseboards. The chefs kitchen features a 60 gas stove with six burners, double grill, dual ovens, four integrated refrigerators/freezers, and a large central island. A finished basement showcases a $100,000+ temperature-controlled glass bar, polished heated concrete floors, and a second bar with beverage fridges. With four bedrooms, six bathrooms, spa-style primary suite, advanced mechanical systems including dual boilers, zoned HVAC, water filtration, and a Generac generator, this home redefines modern waterfront luxury. Whether entertaining by the lake, relaxing in the hot tub on its custom lift, or enjoying peaceful sunsets, every inch of this home is built for an exceptional lifestyle. (id:50886)
Psr
208 Crystal Bay Drive
Amherstburg, Ontario
Stunning 2-storey semi-detached waterfront home on scenic Boblo Island! This spacious 2+3 bedroom, 3.5 bath beauty features a modern kitchen with granite countertops and island, sunken living room with fireplace, and two upper-level bedrooms each with ensuite baths. The fully finished basement includes 3 bedrooms, a full bath, and rough-in for a wet bar-perfect for guests or extended family. Enjoy the curb appeal of stone exterior accents, a covered porch, and an attached 2-car garage with epoxy floor. Includes fire protection sprinkler system for added safety. Enjoy the amazing sunsets and peaceful setting! $5,000 annual ferry fee, 180.00 annually for BBHOA fee. (id:50886)
RE/MAX Capital Diamond Realty
129 Lynden Road
Lynden, Ontario
Rare opportunity to assume existing mortgage @ 3.05% for qualified Buyers!!!! This 4 unit building in the Village of Lynden has 2- 2 Bedroom units and 2-1 Bedroom units, all have separate meters for Hydro and Gas, each with their own furnace and air conditioning, hot water heater, stackable washer & dryer, fridge, stove, and dishwasher in each apartment. Each has a separate storage unit as seen in photos. Roof has been updated and the building has been thoughtfully maintained. All units have out porches for their use with 1 unit having an outside wooden deck. Great way to get into the residential market in a small popular village in Flamborough. (id:50886)
RE/MAX Escarpment Realty Inc.
5566 Cortina Crescent
Mississauga, Ontario
Step into a Well-kept, Well-maintained Semi-Detached Home Centrally Located In A Prestigious City of Mississauga. Close to Schools For Growing Family, Square One Shopping Malls, Community Recreation Centers, Easy access to Hwy 403, 410, 407 and All Other Amenities Close by. Do Not Miss The Opportunity To Grab This Gem At The Most Affordable Price!! (id:50886)
Cityscape Real Estate Ltd.
101 - 9 Northern Heights Drive
Richmond Hill, Ontario
Spacious, Renovated Ground Floor Suite W/ W/o To Private Patio From L/r + Bedroom. Gleaming Hardwood, Ceramic Floors + Marble Foyer. New S/s Fridge, Stove In '24. Washer, Dryer '23. New In June '25 B/I DW. No Waiting For Elevator Here. Resort-like Amenities Include, Indoor Pool, Sauna, Gym, Party Room, Tennis Court, Children's Play Area And Ample Visitor Parking. 24Hr. Gatehouse Security. (id:50886)
Royal LePage Real Estate Services Ltd.
14027 Kakagi Lake
Nestor Falls, Ontario
Nestled on 2.83 acres of serene wilderness, this water-access-only cabin boasts an impressive 300 feet of pristine shoreline on crystal clear Kakagi (Crow) Lake. Step into your private paradise with a charming 950 sq. ft. cabin that promises both comfort and rustic elegance. This cozy cabin offers a thoughtfully designed layout with 768 sq. ft. on the main floor and an additional 173 sq. ft. in the loft. The loft is the bedroom, while the main floor captivates with its vaulted ceilings and open-concept kitchen, living, and dining area. Natural light streams in through the dual-pane windows, creating a bright and inviting atmosphere. The cabin's exterior is as impressive as its interior, featuring 2x8 grooved cedar board siding and a durable metal roof. Its foundation is rock-solid, anchored by metal brackets to bedrock. You'll stay cozy on those cool spring and fall days with insulated walls and ceilings. Enjoy the great outdoors from the comfort of the front deck, perfect for morning coffee or evening gatherings. An 8x12 bunkie provides extra sleeping space for guests, while an 8x12 workshop offers room for hobbies and projects. The docking system is well set up, with a 10x10 shoreline deck and two 8x20-foot floating docks. Become one of only 26 property owners along the shoreline of Young’s Bay. The lots here are large with plenty of shoreline, so they are well spaced out, but provide the comfort of neighbors. Kakagi Lake is still a very wild place as there are only 26 other deeded island/water access properties on the entire lake. This property is being sold turnkey, including all appliances, furniture, and tools. Services include: Water is drawn from the lake with a gas-powered Yamaha water pump, pumped to a water tank, and gravity-fed back down to the cabin. Propane powers the cooking stove. There is a grey-water leaching system and an outdoor privy. (id:50886)
Northwoods Realty Ltd.


