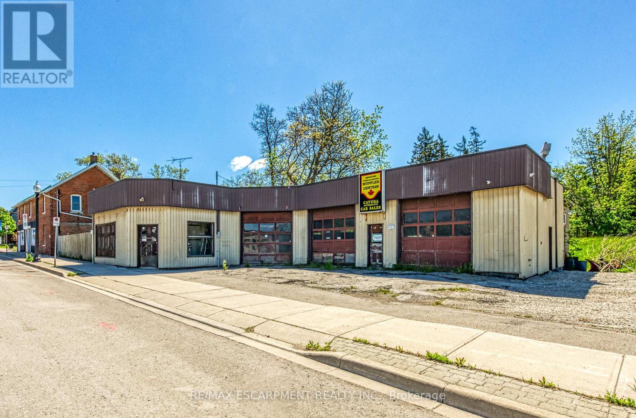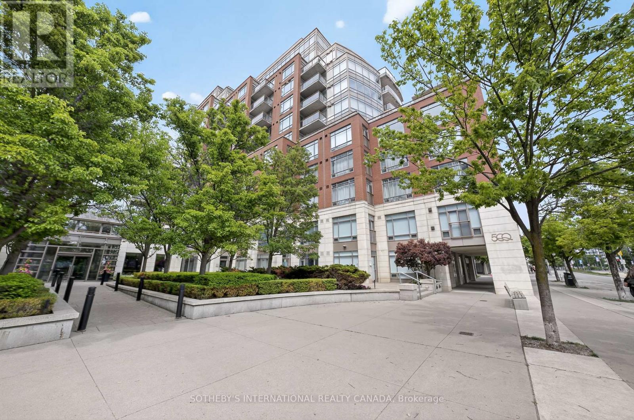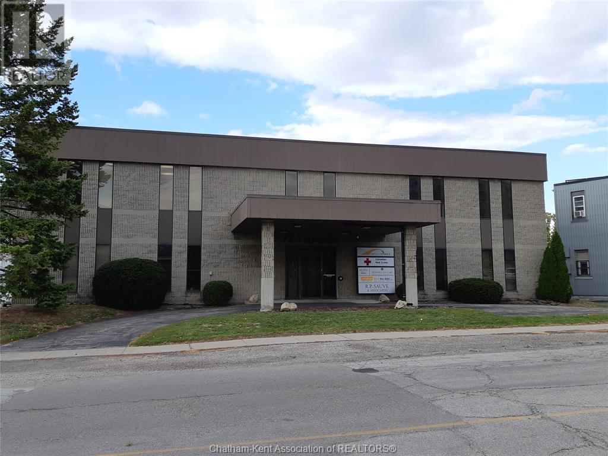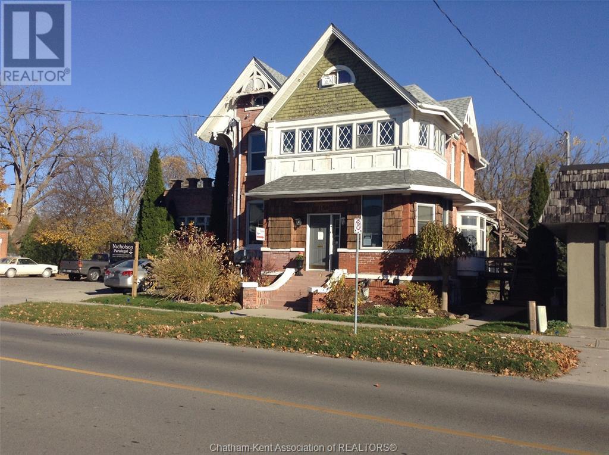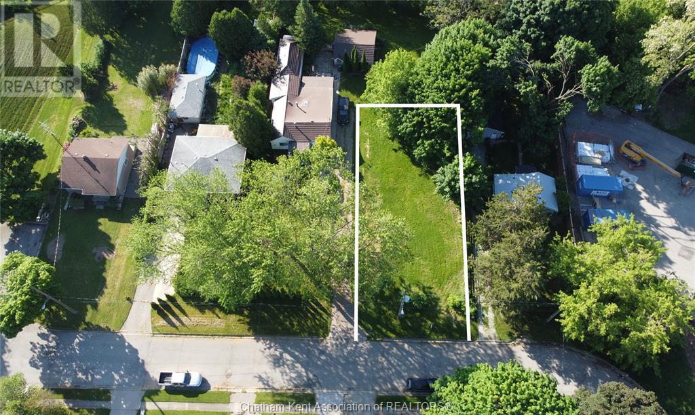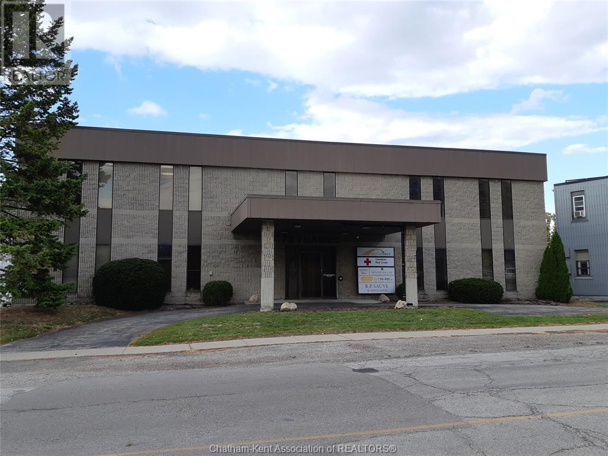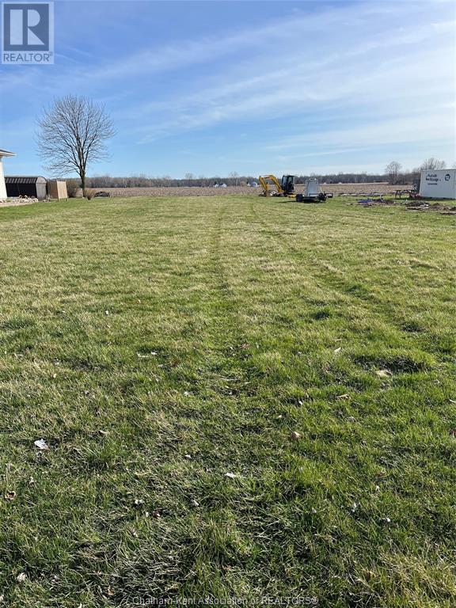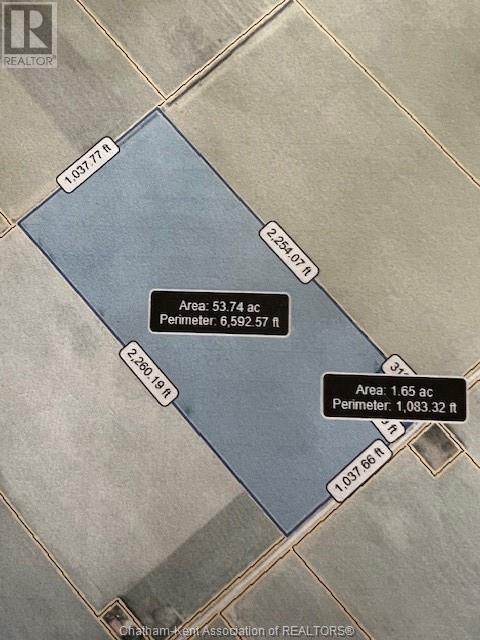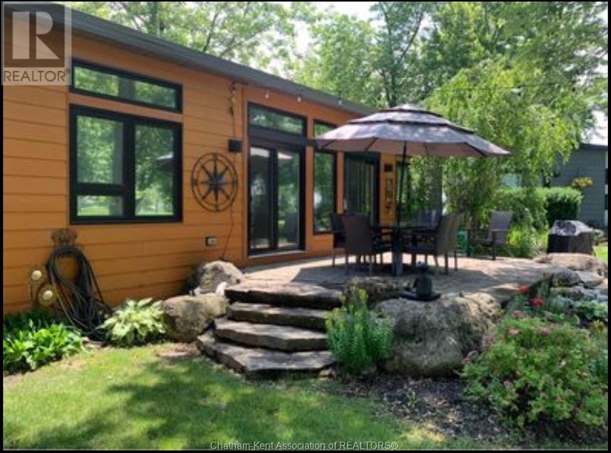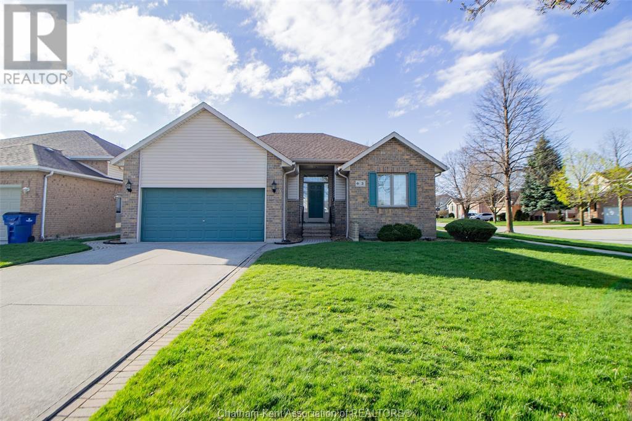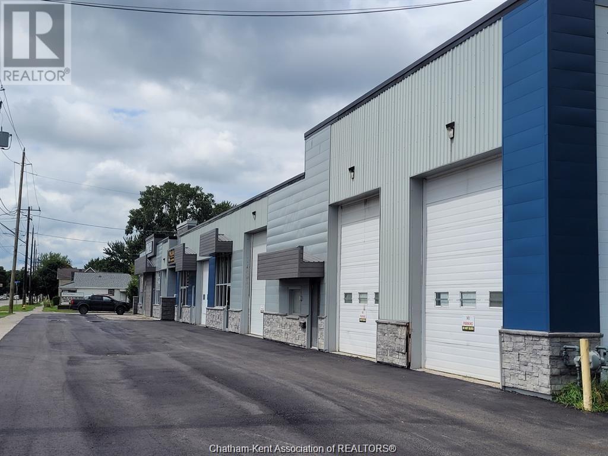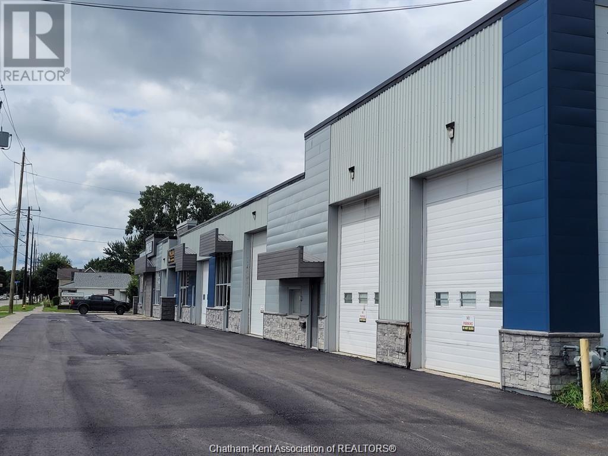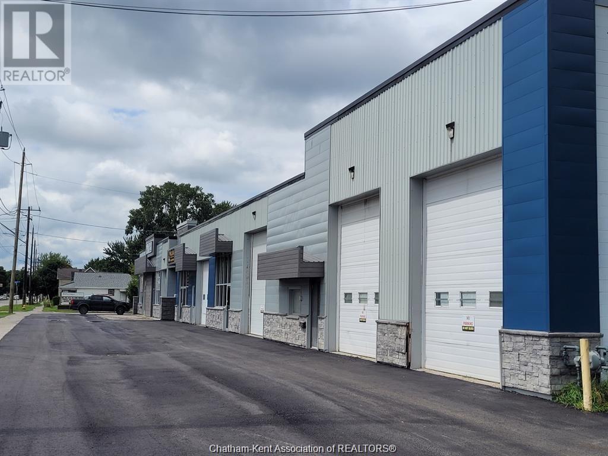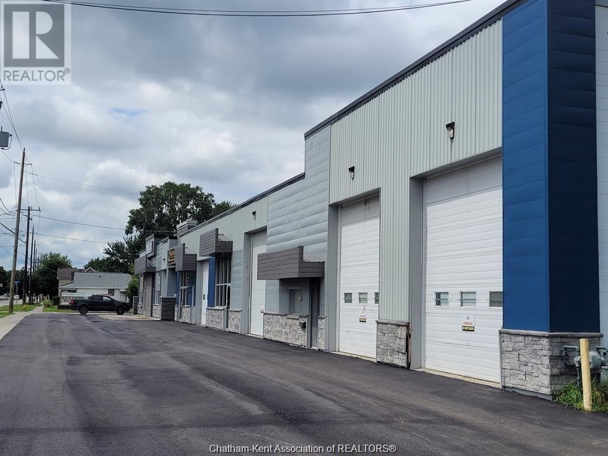598 Osler Court
Cobourg, Ontario
Stalwood Homes, one of Northumberland Countys renowned Builders and Developers, is proposing to build the Lakeview Estate model at 598 Osler Court which is located at CEDAR SHORE; a unique enclave of singular, custom built executive homes. The Lakeview Estate is elegant in design and features a timeless layout that includes a formal living room and an inviting dining room. As you move through the space, you'll encounter the open-concept gourmet kitchen, and a wonderful family room, ideal for special gatherings and creating cherished memories. Next to the kitchens eating area, you'll find a convenient two-piece powder room, easily accessible from the attached two-car garage. On the second floor, the spacious primary bedroom features a walk-in closet and a luxurious five-piece ensuite bathroom, complete with a generous soaker tub, double vanity, and stylish glass shower. The additional bedrooms are thoughtfully designed to complement each other and share a well-appointed four-piece bathroom; the laundry facilities are conveniently located on this level. This residence transcends being merely a house; it serves as a sanctuary where elegance and comfort merge to enhance your daily life. Whether you're hosting lively gatherings or enjoying tranquil moments in peaceful surroundings, this magnificent residence provides the perfect setting for any occasion. Here, you're not just buying a home; you're adopting a lifestyle filled with beauty, serenity, and limitless enjoyment. If you're searching for a desirable lakeside neighbourhood, CEDAR SHORE is situated at the western boundary of the historic Town of Cobourg on the picturesque north shore of Lake Ontario. Located a short drive to Cobourg's Heritage District, vigorous downtown, magnificent library and Cobourg's renowned waterfront, CEDAR SHORE will, without a doubt become the address of choice for discerning Buyers searching for a rewarding home ownership experience. (id:50886)
RE/MAX Rouge River Realty Ltd.
198 Suzanne Mess Boulevard
Cobourg, Ontario
Stalwood Homes, one of Northumberland County's renowned Builders and Developers, is proposing to build the Vaughan Estate model at 198 Suzanne Mess Blvd., which is located at CEDAR SHORE; a unique enclave of singular, custom built executive homes. Timeless and traditional in its architectural design, the Vaughan Estate features a welcoming foyer, an expansive, formal dining room and a classic conservatory. The open concept gourmet kitchen leads to a stunning great room, perfect for family reunions and leisurely, informal entertaining. The main floor also provides a convenient two piece powder room, and the laundry/mudroom gives you easy access to the two car attached garage. Ascend the semi-circular staircase and discover a spacious lounge; a tranquil family retreat area, with access to a sweeping, crescent shaped balcony which offers a space to enjoy the sun. The private, primary bedroom with a large walk-in closet and a 5-piece ensuite; complete with a soaker tub, a vanity with double sinks and an elegant glassed in shower is simply extraordinary. The additional two bedrooms are thoughtfully designed to mirror each other and shares an appropriate, well appointed 4-piece bathroom. In short, when built, this residence will transcend mere housing, it will be a sanctuary where elegance and comfort intertwine to enhance your lifestyle. If you're searching for a desirable lakeside neighbourhood, CEDAR SHORE is situated at the western boundary of the historic Town of Cobourg on the picturesque north shore of Lake Ontario. Located a short drive to Cobourg's Heritage District, vigorous downtown, magnificent library and Cobourg's renowned waterfront, CEDAR SHORE will, without a doubt become the address of choice for discerning Buyers searching for a rewarding home ownership experience. (id:50886)
RE/MAX Rouge River Realty Ltd.
204 Suzanne Mess Boulevard
Cobourg, Ontario
Stalwood Homes, one of Northumberland County's renowned Builders and Developers, is proposing to build the Maximus Estate model at 204 Suzanne Mess Blvd which is located at CEDAR SHORE; a unique enclave of singular, custom built executive homes. The Maximus Estate is a classic residence with a traditional centre hall plan. The home offers a formal dining room and a spacious living room that seamlessly connects to the well appointed kitchen. The kitchen with its island/counter is a chefs delight and is adjacent the laundry/mudroom area which is conveniently situated near the garage. The main floor also offers a practical four-piece bathroom adjacent to an office/den that could easily serve as a guest bedroom. Upstairs, you will discover three bedrooms, highlighted by a luxurious primary suite complete with a large walk-in closet and a five-piece en suite bathroom with the other two bedrooms sharing another four piece bathroom. This home transcends mere functionality; it stands as a retreat where elegance converges with comfort, offering a sanctuary for relaxation and joyful gatherings. Here, every day presents an opportunity to embrace a lifestyle rich in tranquility and limitless possibilities. If you're searching for a desirable lakeside neighbourhood, CEDAR SHORE is situated at the western boundary of the historic Town of Cobourg on the picturesque north shore of Lake Ontario. Located a short drive to Cobourg's Heritage District, vigorous downtown, magnificent library and Cobourg's renowned waterfront, CEDAR SHORE will, without a doubt become the address of choice for discerning Buyers searching for a rewarding home ownership experience. (id:50886)
RE/MAX Rouge River Realty Ltd.
39 Talbot Street
Haldimand, Ontario
Possibly Cayuga's most sought after pieces of real estate now available. Local landmark sit. on 0.44ac prime corner lot enjoying unobstructed westerly views of Grand River - 30 mins/Hamilton. Incs 5226sf commercial building ftrs 2685sf office, 2685sf shop space, walk/drive-out basement & 1 bathroom. Serviced w/n/g unit heater, 200 amp hydro & municipal water/sewers. Enjoys close proximity to eclectic downtown arts centre, shops, eateries & River parks. Can ONLY BE PURCHASED with same Buyer purchasing 3 Cayuga St & 0 Ouse St. PHASE 1, PHASE 2, PHASE 3 ENVIRONMENTAL REPORTS COMPLETED WITH APPROVED ENVIRONMENTAL REPORTS/DOCUMENTATION AVAILABLE. 30 mins commute to Hamilton, Brantford & 403 - less than 2 hour drive to the GTA. (id:50886)
RE/MAX Escarpment Realty Inc.
619 Cedar Shore Trail
Cobourg, Ontario
Stalwood Homes, one of Northumberland County's renowned Builders and Developers, is proposing to build the Beachwood Estate model at 619 Cedar Shore Trail, which is located at CEDAR SHORE; a unique enclave of singular, custom built executive homes. This home is a true masterpiece and captures the true essence of the quintessential "dream home". Enter the grand foyer and you'll be greeted by a spacious living room to your right which is complemented by a cozy den across from it. Proceed past the guest closet and elevator and you arrive at the great room, the heart of this splendid residence. This wonderful room, with its soaring ceiling exudes a bright, airy atmosphere and connects seamlessly with a the chef-inspired kitchen and the sun-drenched dining area, which flows effortlessly to the garden area. The main floor also includes an oversized mudroom with a two-piece bathroom and convenient access to the two-car garage. The second level features four bedrooms, including the primary suite. Each bedroom is equipped with a walk-in closet and en-suite bathroom. Upon entering the primary bedroom, you'll find a true retreat: step out onto your private terrace to enjoy the ever changing panoramic lake views, the generous walk-in closet is a much desired feature and the spa-like five-piece ensuite is designed for ultimate relaxation. If you're searching for a desirable lakeside neighbourhood, CEDAR SHORE is situated at the western boundary of the historic Town of Cobourg on the picturesque north shore of Lake Ontario. Located a short drive to Cobourg's Heritage District, vigorous downtown, magnificent library and Cobourg's renowned waterfront, CEDAR SHORE will, without a doubt become the address of choice for discerning Buyers searching for a rewarding home ownership experience. (id:50886)
RE/MAX Rouge River Realty Ltd.
625 Cedar Shore Trail
Cobourg, Ontario
Stalwood Homes, one of Northumberland County's renowned Builders and Developers, is proposing to build the Vaughan Estate model at 625 Cedar Shore Trail, which is located at CEDAR SHORE; a unique enclave of singular, custom built executive homes. Timeless and traditional in its architectural design, the Vaughan Estate features a welcoming foyer, an expansive, formal dining room and a classic conservatory. The open concept gourmet kitchen leads to a stunning great room, perfect for family reunions and leisurely, informal entertaining. The main floor also provides a convenient two piece powder room, and the laundry/mudroom gives you easy access to the two car attached garage. Ascend the semi-circular staircase and discover a spacious lounge; a tranquil family retreat area, with access to a sweeping, crescent shaped balcony which offers wonderful lake views. The private, primary bedroom with a large walk-in closet and a 5-piece ensuite; complete with a soaker tub, a vanity with double sinks and an elegant glassed in shower is simply extraordinary. The additional two bedrooms are thoughtfully designed to mirror each other and shares an appropriate, well appointed 4-piece bathroom. In short, when built, this residence will transcend mere housing, it will be a sanctuary where elegance and comfort intertwine to enhance your lifestyle. If you're searching for a desirable lakeside neighbourhood, CEDAR SHORE is situated at the western boundary of the historic Town of Cobourg on the picturesque north shore of Lake Ontario. Located a short drive to Cobourg's Heritage District, vigorous downtown, magnificent library and Cobourg's renowned waterfront, CEDAR SHORE will, without a doubt become the address of choice for discerning Buyers searching for a rewarding home ownership experience. (id:50886)
RE/MAX Rouge River Realty Ltd.
620 Cedar Shore Trail
Cobourg, Ontario
Stalwood Homes, one of Northumberland County's renowned Builders and Developers, is proposing to build the Crestview Estate model at 620 Cedar Shore Trail which is located at CEDAR SHORE; a unique enclave of singular, custom built executive homes. The Crestview Estate is a palatial residence, offering features that Dream Homes are made of. As you enter through the large foyer, you are greeted by the expansive great room with vaulted ceilings and windows overlooking the courtyard. The main floor also features a private guest/in-law suite with a walk-in closet and a five-piece bathroom. As you proceed, you'll discover a wonderful chef-style kitchen , and dining in the adjacent, formal dining room will be a pleasant and easy task, while the ideally located great room will facilitate entertaining friends and hosting large family gatherings Additionally, the main floor offers a convenient mud-room with an optional dog wash area. And no palatial estate is without a second floor laundry room and an elevator to provide easy access to the upper level. The second floor offers three bedrooms, including a primary suite. All bedrooms include walk-in closets and ensuite bathrooms. Enter the primary bedroom and you'll be awed by your own private sanctuary, brimming with closet space and a 5 piece spa-like en-suite where your stresses melt away. If you're searching for a desirable lakeside neighbourhood, CEDAR SHORE is situated at the western boundary of the historic Town of Cobourg on the picturesque north shore of Lake Ontario. Located a short drive to Cobourg's Heritage District, vigorous downtown, magnificent library and Cobourg's renowned waterfront, CEDAR SHORE will, without a doubt become the address of choice for discerning Buyers searching for a rewarding home ownership experience. (id:50886)
RE/MAX Rouge River Realty Ltd.
207 Suzanne Mess Boulevard
Cobourg, Ontario
Stalwood Homes, one of Northumberland County's renowned Builders and Developers, is proposing to build the Newport Estate model at 207 Suzanne Mess Blvd. which is located at CEDAR SHORE; a unique enclave of singular, custom built executive homes. The Newport Estate is a Georgian-style residence showcasing a classic center hall floor plan, with approximately 2600 sq/ ft of luxurious space. The judiciously designed main floor includes a separate study and a convenient 2 pc washroom alongside a large, welcoming entryway. The expansive living and dining areas are adjacent to the well appointed kitchen and ideal for formal entertaining and large family gatherings. The open-concept kitchen and family room feature a large breakfast area, a generous kitchen island and are perfect for easy entertaining. You will find the laundry facilities and a mudroom ideally positioned to seamlessly connect to the double car garage, facilitating hassle-free grocery transport. Upstairs, you are greeted by the spacious primary bedroom with a large walk-in closet that leads to a five-piece ensuite. The second floor also contains another four-piece bathroom along with three additional bright bedrooms, offering ample accommodation for family and guests. If you're searching for a desirable lakeside neighbourhood, CEDAR SHORE is situated at the western boundary of the historic Town of Cobourg on the picturesque north shore of Lake Ontario. Located a short drive to Cobourg's Heritage District, vigorous downtown, magnificent library and Cobourg's renowned waterfront, CEDAR SHORE will, without a doubt become the address of choice for discerning Buyers searching for a rewarding home ownership experience. (id:50886)
RE/MAX Rouge River Realty Ltd.
2 Old Hickory Lane
Wasaga Beach, Ontario
Beautiful Detached In The Town Of Wasaga Beach! Don't Miss This Incredible Opportunity To Own A Gorgeous 2 Bed/ 2 Bath Raised Bungalow Just Minutes From Georgian Bay! Spanning Over 2000+ Sqft, This Spacious Property Boasts An Interlocked Driveway For 6 Vehicles, 12Ft Ceilings On The Main Level, And Hardwood/ Tile Flooring Throughout. The Tasteful Kitchen Has Granite Countertops, Built-In Ovens, And A Centre Island Perfect For Entertaining! The Open Concept Family Room Features A Stunning Gas Fireplace 8 Ft Ceilings, And Lots Of Natural Sunlight! This Model Has Been Converted From A 3-Bed To A 2-Bed Layout. Retreat To The Primary Bedroom Where A Walk-In Closet And A Luxurious 5-Piece Ensuite Await. The Secondary Bedroom Has A Gas Fireplace, Walk-In Closet, And a Semi-Ensuite. Enjoy The Backyard, Which Is Fully Fenced, Has Mature Trees For Privacy, And A Large Deck For Those Summer Nights BBQs! The Full Basement Has 8 Ft Ceilings And Endless Potential! Located Near Scenic Walking Trails, Shopping, Restaurants, And The Beach On Georgian Bay! Come Explore This Property And Experience All It Has To Offer! (id:50886)
RE/MAX Hallmark Chay Realty
16 Mcguire Court
King, Ontario
Welcome to this meticulously crafted custom-built executive home, nestled on a quiet court in the heart of beautiful Schomberg. Designed with elegance and functionality in mind, this residence offers the perfect blend of luxury and comfort. Step inside to an open-concept kitchen and family room-ideal for both entertaining and everyday living. The upgraded kitchen features quartz countertops, a spacious layout, and a seamless flow into the family room, where a stunning stone linear fireplace adds warmth and style. A formal dining room with a servery and a sophisticated living room with a second stone linear fireplace provide additional refined spaces to host guests or unwind in comfort. Throughout the home, you'll find rich hardwood flooring and thoughtful upgrades. The finished basement includes a dedicated gym area, perfect for an active lifestyle. Four generously sized bedrooms all feature custom closet organizers, while the primary suite offers a luxurious ensuite and a walk-in closet. Enjoy outdoor living on the custom deck with elegant glass panels, and take advantage of the oversized 2-car garage. Added features include a full security system with cameras and alarms, as well as an inground sprinkler system to keep your landscaping lush and green .No detail has been overlooked-this home is move-in ready. (id:50886)
Spectrum Realty Services Inc.
201e - 500 Queens Quay W
Toronto, Ontario
Breathtaking-South-Facing Views of Lake Ontario & Music Garden Park! Step into this spacious and beautifully appointed 2-bedroom, 2-bathroom condo offering approximately 1,380 square feet of comfortable and elegant living space. Soaring 9-foot ceilings and large windows flood the home with natural light and showcase stunning panoramic views of the lake and parkland, and open-concept living and dining area, anchored by a double-sided gas fireplace, creates a warm and inviting atmosphere, perfect for entertaining or relaxing. The modern kitchen features stainless steel appliances, granite countertops, a breakfast bar, and ample storage, ideal for any home chef! The primary suite includes a luxurious whirlpool tub and renovated ensuite bathroom, while both bedrooms are generously sized with large closets and California shutters for added style and privacy. This prestigious waterfront condominium offers exceptional amenities, including a well-equipped exercise room located on the same floor, a hot tub, whirlpool, sauna, and a stylish party room. Additional conveniences include great parking located right next to the entrance, a private locker, and 24-hour security and concierge service, ensuring both comfort and peace of mind. Ideally situated just steps from the lakefront, Music Gardens, and Toronto's vibrant downtown core, you'll enjoy unparalleled access to shopping, dining, transit, and entertainment. (id:50886)
Sotheby's International Realty Canada
75 Thames Street
Chatham, Ontario
Up to 2,000 sq ft Executive office space for lease. Close to Downtown Chatham and Sam's Coffee Shop. Current tenants include Legal, Financial and Medical Service Professionals. Parking for 16 on-site and free municipal parking across the street. Serviced by an elevator.$20.00/ sq ft is all inclusive of utilities, common maintenance and taxes. (id:50886)
Royal LePage Peifer Realty Brokerage
12 Siskind Court
Chatham, Ontario
Nice 56.70 x 110.00' mature residential building lot located in central Chatham, short walk to CKHA and downtown. Lot is zoned RL2 Uses Permitted: Single Detached Dwelling, Semi-Detached Dwelling Unit, Semi-Detached Dwelling, Duplex Dwelling, Group Home. The Buyer must satisfy themselves with verifying services, building requirements and all cost's associated with utility connections. Any questions regarding permits ect.. can be directed to Municipality Of Chatham Kent Building Department at (519) 360-1998 (id:50886)
Realty House Inc. Brokerage
75 Thames Street
Chatham, Ontario
9500 sq ft Executive office building. Close to Downtown Chatham and Sam's Coffee Shop. Current tenants include Legal, Financial and Medical Service Professionals. Parking for 16 on-site and free municipal parking across the street. Serviced by an elevator. Last Fiscal Year net was 67,475 . New roof in 2020. Financial statement / rent roll available upon specific request. (id:50886)
Royal LePage Peifer Realty Brokerage
7005 Dufferin Avenue
Wallaceburg, Ontario
Escape to the countryside and indulge in the perfect blend of rural tranquility and urban convenience! This stunning 66x210 feet residential lot offers a serene setting with no rear neighbors, nestled among picturesque farmland. Enjoy the convenience of municipal water access and ample space to build your dream home. Imagine waking up to breathtaking views, breathing in fresh country air, and having all the amenities you need just a short drive away. This exceptional lot offers the ideal balance of seclusion and accessibility, making it the perfect retreat for those seeking a peaceful lifestyle. Don't miss this rare opportunity to create your own private oasis in the heart of the countryside! Please note that the buyer is responsible for septic installation, and we recommend verifying all services, building requirements, and zoning with local authorities."" (id:50886)
Realty Connects Inc.
9715 Greenvalley Line
Chatham-Kent, Ontario
Exceptional opportunity to own 51 acres of highly productive farmland featuring Sandy/Clay loam soil, ideal for vegetable crops. Previously planted with tomatoes in 2022, this land has benefited from good crop rotations and is well-maintained for continued agricultural success. The property is a nice, square parcel with no obstructions and level topography, making it easy to work. The back 25 acres are tiled and drain to the back ditch, while the front 25 acres drain to the front ditch, ensuring efficient water management. Important Note: A 1.98-acre severance (including the house and barns) will be retained by the current owner at the buyer’s expense. This is an excellent investment for farmers or investors looking for quality land in a strong agricultural area. Don’t miss this rare opportunity! (id:50886)
Royal LePage Peifer Realty Brokerage
78 Wellington Street
Shrewsbury, Ontario
Welcome to Shrewsbury on Rondeau Bay. This one half acre building lot has Municipal water frontage prepaid, cost to hook up to be paid by Buyer. There is Enbridge Gas, Hydro One and the Municipal Water all at the Lot line. A Septic System would be required for Building Permit. Buyer to verify all services eligible for this lot with the Municipality Of Chatham Kent Building Department 519-360-1998. There is a public boat launch within the community. Rondeau Bay is highly regarded as ideal for Crappie and Bass fishing. (id:50886)
O'brien Robertson Realty Inc. Brokerage
981 County Rd 2 Road Unit# 707
Lakeshore, Ontario
Beautiful 2-bedroom, 1 full bath park model located right on the golf course! Features front door and double rear patio doors, leading to a double patio with fire pit — perfect for outdoor living. Loaded with upgrades: metal roof, hot water tank (electric), heat pump with A/C, electric fireplace, and sits on a cement pad (not gravel). Includes garage for storage, parking for 2 vehicles and a golf cart. Whether you're here to golf or boat on Lake St. Clair, this is the perfect summer escape. All the upgrades, unbeatable location — a rare find! (id:50886)
Royal LePage Peifer Realty Brokerage
3 Crocus Court
Chatham, Ontario
First time offered, solid brick rancher with dble attached garage located in Prestancia. Very practical floor plan for those wanting one floor living. Covered front porch leads into the foyer which overlooks a spacious living room with gas fireplace. Eat-in kitchen is very bright and has lots of cabinets and offers garage exit and main floor laundry room. Master Bedroom features a 4 pc bathroom as well as a walk in closet. There are 2 other bedrooms situated away from the Master bedroom with a 4 pc bathroom separating them. The basement is unfinished but is ready for future development with loads more living space. This home has been well maintained and has an inground sprinkler system, furnace/air which was replaced 4 yrs ag, gutter protection - 2 yrs ago. The Owner has given up housekeeping and is ready for the next chapter. This home is perfect for those that want the convenience of one floor but a basement for storage. Call now for your appointment. (id:50886)
Realty House Inc. Brokerage
281 Grand Avenue East
Chatham, Ontario
Prime Commercial Space Available! Located in a high-traffic area this versatile space can be divided into two separate units, total space comprising of over 3300 sq. ft. Ideal for retail or industrial use, this property boasts a highly visible location with excellent exposure for vehicle traffic, ensuring maximum visibility for your business. With ample parking available onsite, both for customers and employees. Additional space is available within the building - This is a rare opportunity to secure a premium commercial space in one of Chatham's most sought-after locations. Whether you're launching a new retail venture, expanding your business, or seeking a dynamic industrial space, this property offers the perfect canvas to bring your vision to life. Lease is $13.00 per sq. ft. plus proportionate taxes- Property is for sale see MLS #24024293 (id:50886)
RE/MAX Preferred Realty Ltd.
281 Grand Avenue East
Chatham, Ontario
Prime Commercial Space Available! Located in a high-traffic area this versatile space can be divided into three separate store fronts, total space comprising of over 4,800 sq. ft. Ideal for retail or industrial use, this property boasts a highly visible location with excellent exposure for vehicle traffic, ensuring maximum visibility for your business. With ample parking available onsite, both for customers and employees. Additional space is available within the building - This is a rare opportunity to secure a premium commercial space in one of Chatham's most sought-after locations. Whether you're launching a new retail venture, expanding your business, or seeking a dynamic industrial space, this property offers the perfect canvas to bring your vision to life. Lease is $12.00 per sq. ft. plus proportionate taxes- Property is for sale see MLS #24024293 (id:50886)
RE/MAX Preferred Realty Ltd.
281 Grand Avenue East
Chatham, Ontario
Prime Commercial Space Available! Located in a high-traffic, total space comprising of over 5400 sq. ft. Ideal for retail or industrial use, this property boasts a highly visible location with excellent exposure for vehicle traffic, ensuring maximum visibility for your business. With ample parking available onsite, both for customers and employees. 2 large overhead doors with drive through bays and loading dock. Additional space is available within the building - This is a rare opportunity to secure a premium commercial space in one of Chatham's most sought-after locations. Whether you're launching a new retail venture, expanding your business, or seeking a dynamic industrial space, this property offers the perfect canvas to bring your vision to life. Lease is $13.00 per sq. ft. plus proportionate taxes- Property is for sale see MLS #24024293. (id:50886)
RE/MAX Preferred Realty Ltd.
281 Grand Avenue East Unit# Rear
Chatham, Ontario
Prime Commercial Space Available! Located in a high-traffic, total space comprising of approximately 2,300 sq. ft. Ideal for retail or industrial use, this property boasts a highly visible location with excellent exposure for vehicle traffic, ensuring maximum visibility for your business. With ample parking available onsite, both for customers and employees. 1 large overhead door. Additional space is available within the building - This is a rare opportunity to secure a premium commercial space in one of Chatham's most sought-after locations. Whether you're launching a new retail venture, expanding your business, or seeking a dynamic industrial space, this property offers the perfect canvas to bring your vision to life. Lease is $11.00 per sq. ft. plus proportionate taxes; $6.50 per square foot for offices in upper level - Property is for sale see MLS #24024293 (id:50886)
RE/MAX Preferred Realty Ltd.




