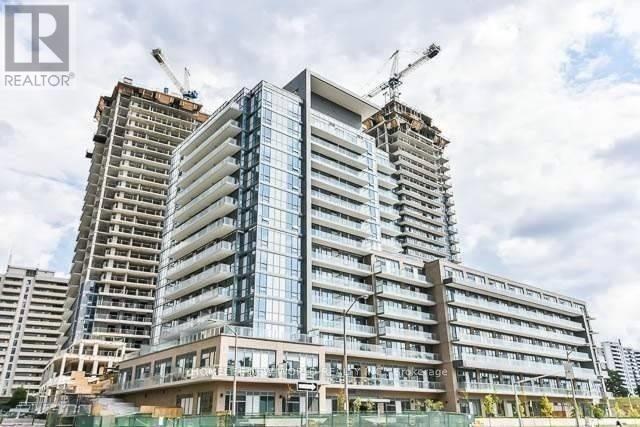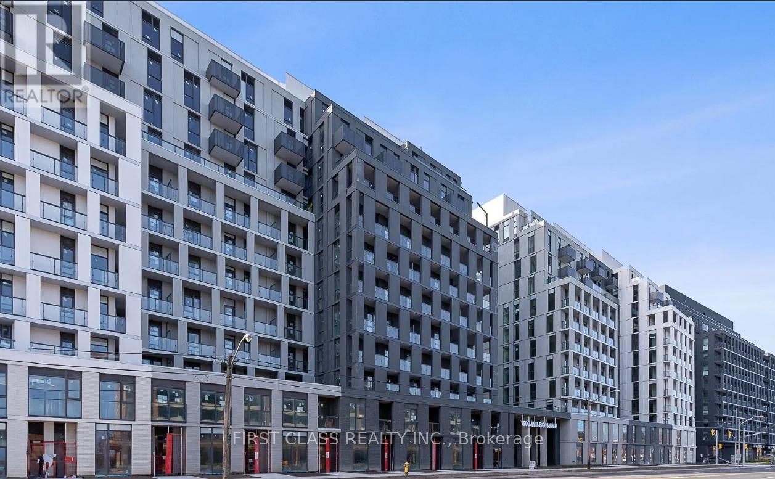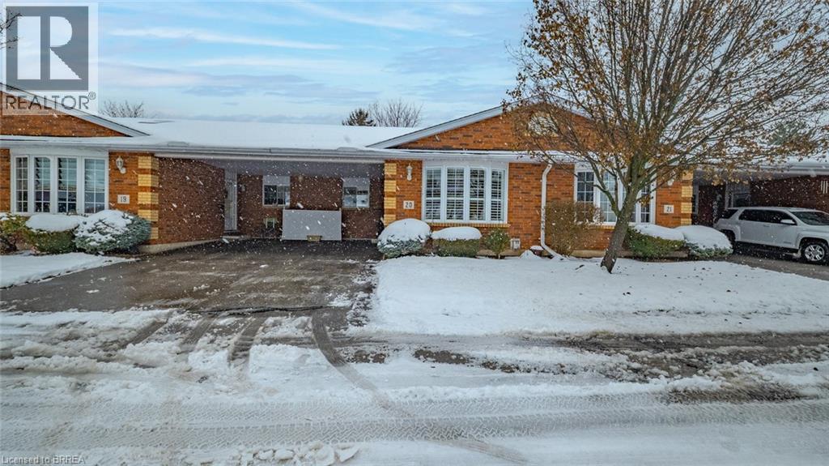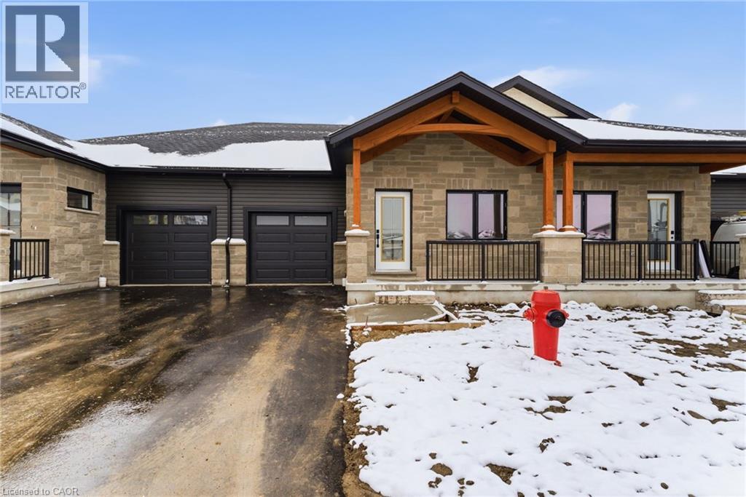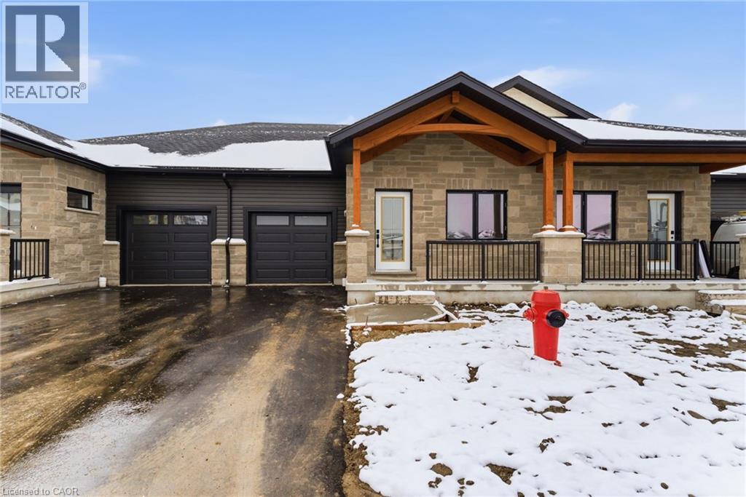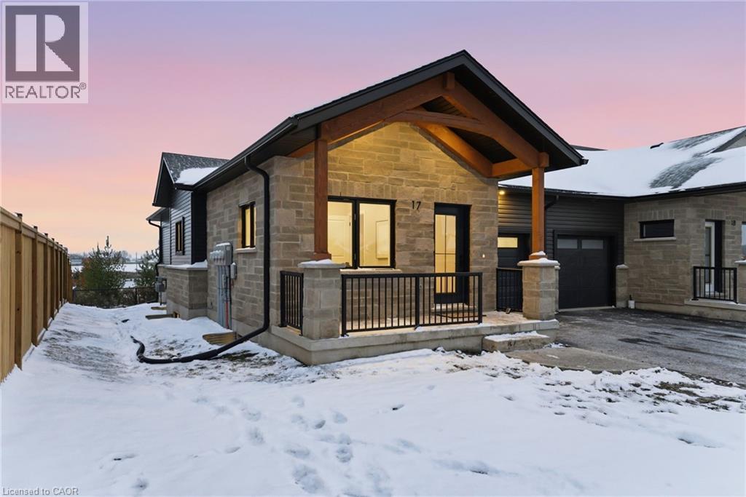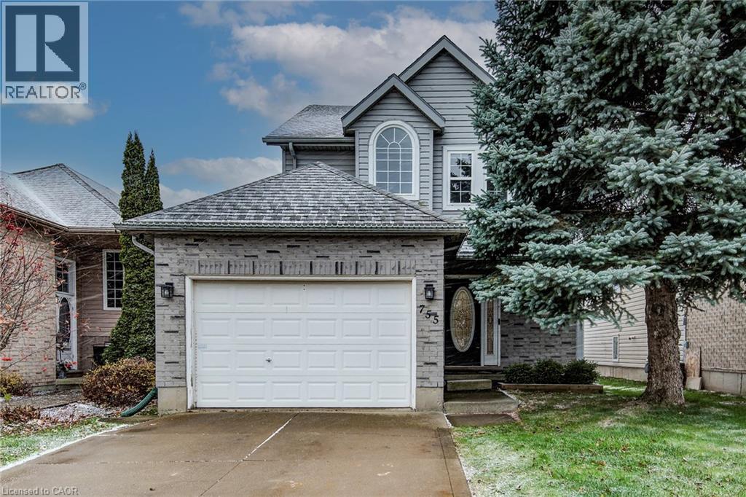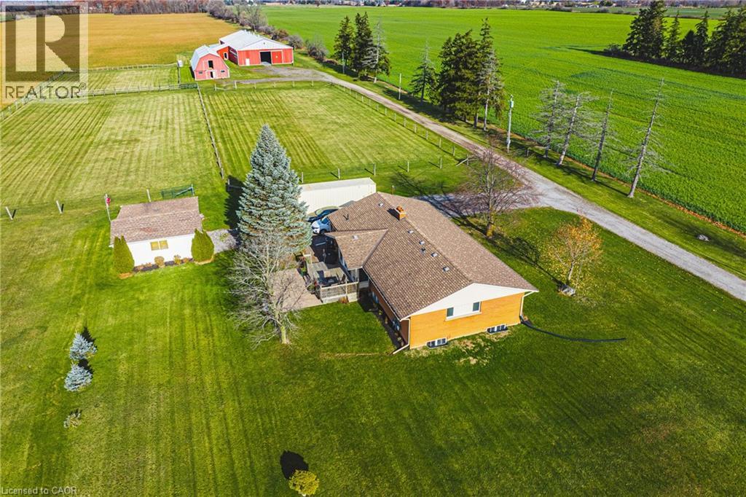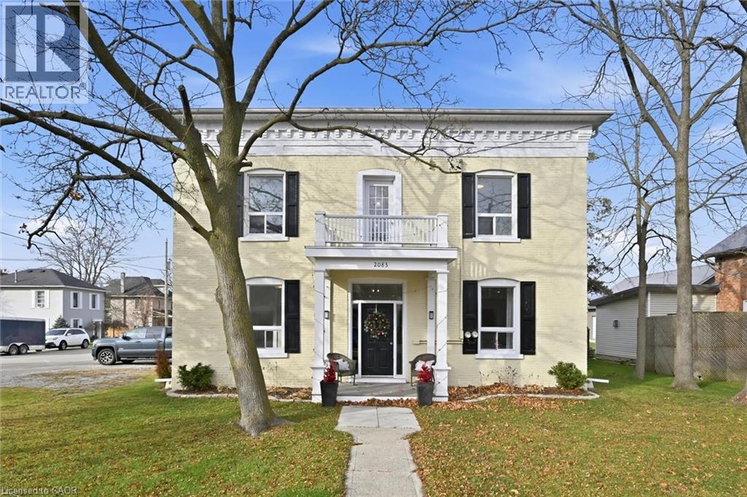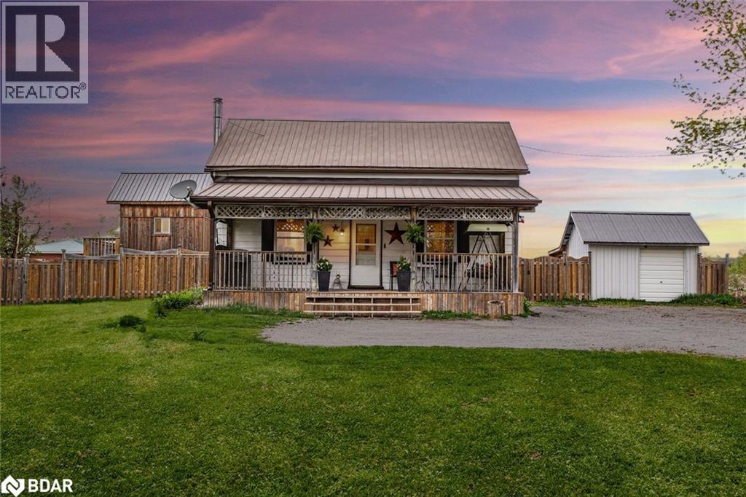510 - 52 Forest Manor Road
Toronto, Ontario
Welcome to this bright and stylish one-bedroom suite at the highly sought-after Emerald City community. Featuring an excellent open-concept layout, this unit offers a light-filled living and dining area, and a walkout to a large private balcony-perfect for relaxing. The contemporary kitchen flows seamlessly into the main living space. Enjoy world-class amenities, including a 24-hour security desk, indoor pool, gym, party room, games room, and guest suite. Parking is included for added value. Located just steps from Don Mills Subway Station, Fairview Mall, buses, parks, schools, and major highways (401, 404, DVP), this location offers unmatched connectivity and convenience. Don't miss this exceptional opportunity and students OK! (id:50886)
Homelife New World Realty Inc.
719 - 500 Wilson Avenue
Toronto, Ontario
Welcome to This Beautiful One Bedroom at Nordic Condos In Clanton Park. Extensive Green Space, Thoughtfully Designed Amenities, Innovative Architecture And Integrated Connectivity To Everything Around. Premium amenities including a sleek catering kitchen, round-the-clock concierge, serene fitness studio featuring a yoga room, inviting outdoor lounge areas with BBQs, high-speed Wi-Fi-enabled co-working space, versatile multi-purpose room with a second-level catering kitchen, soft-turf children's play area, outdoor exercise zone, convenient pet wash stations, and a vibrant playground. A Community Where Every Element Contributes To Creating The Perfect Home. Unbeatable Location! Close to Wilson Subway Station, Hwy 401, Allen Rd, Yorkdale Mall & Much More! Community Oriented Lively Neighbourhood. Close To Parks, Shopping, Restaurants & Transit. (id:50886)
First Class Realty Inc.
570 West Street Unit# 20
Brantford, Ontario
Welcome to this bright and comfortable 1,000+ sq. ft.bungalow condo in prime north-end location, just steps to groceries, banks, restaurants, Lynden Park Mall, and transit. The open-concept living and dining area is filled with natural light thanks to a skylight and a large south-facing window with California shutters for privacy. The kitchen is efficiently laid out and features plenty of cabinets and counter space and includes all appliances. A big plus: the main-floor 4-piece bath offers laundry hookups, keeping everything conveniently on one level. The spacious primary bedroom includes a walk-in closet, and the second bedroom/den opens onto a wonderful deck overlooking the gardens—a perfect place to enjoy your morning coffee. Gas BBQ included. Downstairs you’ll find a spacious recreation room with a corner gas fireplace, a second bathroom, and a large guest room or hobby room with a walk-in closet. There's also generous storage space in the utility room with a newer furnace and water heater. A warm and welcoming home—come take a look. (id:50886)
Advantage Realty Group (Brantford) Inc.
29 Weymouth Street Unit# 17
Elmira, Ontario
Welcome to 29 Weymouth, Unit 17 & 24 — our beautifully finished model home in the Pine Ridge Crossing community, a boutique collection of townhouse bungalows built with exceptional craftsmanship by Pine Ridge Homes. This stunning end-unit bungalow is located in Elmira’s sought-after South Parkwood subdivision, and with only a few end units available, opportunities like this are limited. This spacious home features 4 bedrooms and 3 bathrooms, offering flexibility for families, guests, or a dedicated home office. Step inside to a warm timber-frame entrance, 9-foot ceilings, and large windows that fill the main floor with natural light. The designer kitchen showcases floor-to-ceiling custom cabinetry, quartz counters throughout, and soft-closing drawers, creating a perfect blend of style and function. The main floor includes 2 bedrooms and 2 bathrooms, including a primary suite with a stunning ensuite and custom built-in closet organizers. The second bedroom works perfectly as an office or den. Enjoy the convenience of main-floor laundry and the comfort of an electric fireplace in the living room. Relax each evening on your covered porch overlooking the pond, where beautiful sunset views become part of your everyday routine. The fully finished basement adds 2 additional bedrooms, a full bathroom, and a spacious family room—ideal for guests or extra living space. Residents enjoy maintenance-free living with snow removal and landscaping included. Choose from one of our spec homes or personalize your space with curated designer selection packages. Located close to scenic trails, parks, golf courses, and only 10 minutes from the city, Pine Ridge Crossing offers the perfect blend of nature, convenience, and community. Come explore our model home — Unit 17 — and experience refined bungalow living at its finest. Visit us every Thursday from 4–7 pm and Saturday from 10 am–12 pm. (id:50886)
Real Broker Ontario Ltd.
29 Weymouth Street Unit# 18
Elmira, Ontario
Welcome to Pine Ridge Crossing — discover our beautifully designed interior bungalow units, thoughtfully crafted by Pine Ridge Homes. Units 18–23 offer an exceptional blend of comfort, style, and modern convenience, each featuring 3 bedrooms and 3 bathrooms, along with fully finished basements for added living space. These interior units deliver impressive value with high-end finishes throughout, including quartz counters, soft-closing drawers, floor-to-ceiling custom kitchen cabinetry, and large windows that fill the home with natural light. The open-concept main floor offers a welcoming living area complete with an electric fireplace, perfect for cozy evenings at home. The main floor includes a spacious primary bedroom with a beautiful ensuite, generous closet space, and easy access to main-floor laundry. A second bedroom on the main level is ideal for guests, a home office, or a quiet den. Step outside to your covered back porch overlooking the peaceful pond, where calming sunsets become part of your everyday routine. The fully finished basement adds incredible functionality with an additional bedroom, a full bathroom, and a large family room—perfect for extended family, recreation space, or hosting guests. Enjoy maintenance-free living with snow removal and landscaping taken care of for you. Buyers can choose from our move-in-ready spec homes or personalize their home through our professionally curated designer packages. Located in Elmira’s sought-after South Parkwood subdivision, this community offers scenic walking trails, parks, golf courses, and the charm of small-town living—all just 10 minutes from the city. Visit our Model Home at Unit 17 available Thursdays from 4–7 pm and Saturdays from 10 am–12 pm. (id:50886)
Real Broker Ontario Ltd.
29 Weymouth Street Unit# 26
Elmira, Ontario
Welcome to Pine Ridge Crossing — where modern bungalow living meets exceptional craftsmanship. Our interior units 26–29 offer a beautifully designed layout with 2 bedrooms and 2 bathrooms on the main floor. These thoughtfully crafted bungalow units by Pine Ridge Homes feature high-quality finishes throughout, starting with a warm and inviting open-concept floor plan. The kitchen showcases quartz counters, soft-closing drawers, and floor-to-ceiling custom cabinetry, offering both style and functionality. Large windows and 9-foot ceilings fill the main floor with natural light, creating a bright, spacious environment perfect for everyday living. The primary suite includes a beautiful ensuite and generous closet space, providing comfort and convenience in one private retreat. The second bedroom on the main floor is ideal for guests, a home office, or a quiet reading room. Enjoy the ease of main-floor laundry, an electric fireplace in the living room, and a covered porch that overlooks the peaceful pond—making sunset views a part of your daily routine. Buyers also have the option to finish the basement, adding the potential for extra bedrooms, a full bathroom, and a spacious family room—perfect for extended family, entertainment, or additional storage. This maintenance-free community includes snow removal and landscaping, ensuring worry-free living year-round. Choose from our move-in-ready designs or personalize your home through our curated designer selection packages. Located in Elmira’s desirable South Parkwood subdivision, Pine Ridge Crossing offers nature trails, parks, golf courses, and a quiet small-town feel, all while being just 10 minutes from the city. Visit our Model Home at Unit 17 on Thursdays from 4–7 pm and Saturdays from 10 am–12 pm. (id:50886)
Real Broker Ontario Ltd.
29 Weymouth Street Unit# 25
Elmira, Ontario
Welcome to Pine Ridge Crossing — a boutique bungalow community crafted with exceptional quality by Pine Ridge Homes. Our premium end units, 25 and 30, offer a beautifully designed main-floor layout with 2 bedrooms and 2 bathrooms, plus the added privacy and natural light only an end unit can provide. These sought-after end units combine thoughtful design with high-end finishes throughout. Step inside to an inviting open-concept floor plan featuring quartz counters, soft-closing drawers, and floor-to-ceiling custom kitchen cabinetry. With 9-foot ceilings and large windows on multiple sides, the main floor is bright, spacious, and perfect for everyday living. The primary suite offers a relaxing retreat with a beautiful ensuite and generous closet space. The second bedroom on the main level works effortlessly as a guest room, home office, or personal reading space. Enjoy the convenience of main-floor laundry and unwind in the living room beside the electric fireplace — an ideal spot for relaxing evenings. Step outside to your covered porch overlooking the peaceful pond, where calming sunset views become part of your daily routine. These homes come with maintenance-free living, including snow removal and landscaping — giving you more time to enjoy your home and the surrounding community. Buyers can choose from move-in-ready designs or customize from our professionally curated designer selection packages. Situated in Elmira’s desirable South Parkwood subdivision, Pine Ridge Crossing offers easy access to scenic trails, parks, golf courses, and all the charm of small-town living, while still being just 10 minutes from the city. Visit our Model Home at Unit 17 on Thursdays from 4–7 pm and Saturdays from 10 am–12 pm. (id:50886)
Real Broker Ontario Ltd.
755 Southwood Way
Woodstock, Ontario
Welcome to 755 Southwood Way - a warm and welcoming 3-bedroom home tucked onto a quiet, family-friendly street in Woodstock's desirable South end. Offering over 2,000 sq. ft. of finished living space, this home delivers the room today's growing families need, along with the comfort and convenience they've been searching for.The bright and open main floor greets you with modern decor, along with updated lighting and thoughtful feature walls adding character and style throughout. Upstairs, the spacious primary includes a cheater ensuite, accompanied by two additional bedrooms ready for kids, guests, or a dedicated home office.The finished basement extends your living space even further with a generous family room, a handy 2-pc bath, and the perfect nook for homework or work-from-home days. Outside, the fully fenced backyard offers room to play, garden, or unwind.With a 1.5-car garage, double-wide private driveway, and unbeatable access to the Hospital, nearby parks, and the 401, this home provides the ideal mix of lifestyle and location effortlessly. (id:50886)
Gale Group Realty Brokerage Ltd
Gale Group Realty Brokerage
2276 Binbrook Road
Hamilton, Ontario
Welcome to an exceptional 46.94-acre property offering endless possibilities just seconds from amenities and the charming town of Binbrook. This beautifully maintained estate blends rural tranquility with unmatched convenience—ideal for equestrians, hobby farmers, or anyone seeking space, privacy, and versatility. At the heart of the property is a remarkable 10,000 sq. ft. heated riding arena complete with a dedicated viewing area, perfect for year-round training, events, or private enjoyment. The well-appointed barn features 14 spacious horse stalls, a tack room, running water, and easy access to three thoughtfully laid-out paddocks. For outdoor enthusiasts, picturesque trails wind through the rear of the property, providing serene riding, walking, or recreational opportunities. The residence is a well-maintained, sprawling ranch-style bungalow offering comfort and main-floor living. Its inviting layout and peaceful surroundings create the perfect retreat after a day on the farm. Whether you're looking to expand an equine operation, start a hobby farm, or simply enjoy the beauty and space of country living with town conveniences close by, this property delivers an unparalleled opportunity. View the Virtual Tour in the Listing Supplements! (id:50886)
RE/MAX Escarpment Realty Inc.
2276 Binbrook Road
Hamilton, Ontario
Welcome to an exceptional 46.94-acre property offering endless possibilities just seconds from amenities and the charming town of Binbrook. This beautifully maintained estate blends rural tranquility with unmatched convenience—ideal for equestrians, hobby farmers, or anyone seeking space, privacy, and versatility. At the heart of the property is a remarkable 10,000 sq. ft. heated riding arena complete with a dedicated viewing area, perfect for year-round training, events, or private enjoyment. The well-appointed barn features 14 spacious horse stalls, a tack room, running water, and easy access to three thoughtfully laid-out paddocks. For outdoor enthusiasts, picturesque trails wind through the rear of the property, providing serene riding, walking, or recreational opportunities. The residence is a well-maintained, sprawling ranch-style bungalow offering comfort and main-floor living. Its inviting layout and peaceful surroundings create the perfect retreat after a day on the farm. Whether you're looking to expand an equine operation, start a hobby farm, or simply enjoy the beauty and space of country living with town conveniences close by, this property delivers an unparalleled opportunity. View the Virtual Tour in the Listing Supplements! (id:50886)
RE/MAX Escarpment Realty Inc.
2083 Main Street N
Jarvis, Ontario
Located in the heart of downtown Jarvis, this updated two-storey home sits on a 66' x 135' lot and offers over 2,100 sq. ft. of versatile living space. Previously a duplex, it has been thoughtfully converted back to a single-family layout while retaining separate entrances, dual utilities, and existing hookups—allowing for an easy future return to a rental suite or multi-generational setup if desired. The main level includes a renovated kitchen with new cabinetry, countertops, and stainless-steel appliances, bright living and dining areas, a large bedroom, a new 4pc bath, laundry room, and a walkout to the new side deck. Upstairs provides two spacious bedrooms, an additional 4pc bathroom, a flexible area ideal for an office or lounge, and access to an upper porch for outdoor relaxation. Major updates include refreshed painted exterior brick, new soffits, fascia and eavestroughs, updated bathrooms with new fixtures, electrical and plumbing enhancements, two high-efficiency furnaces, separate hydro/water meters, modern lighting, and upgraded flooring. The property also offers a fenced yard and parking for up to four vehicles. Whether you're looking for a spacious single-family home or future investment potential, this is a prime turnkey opportunity you won’t want to miss. (id:50886)
RE/MAX Escarpment Realty Inc.
1601 Penetanguishene Road
Dalston, Ontario
HALF-ACRE COUNTRY LIVING WITH A POOL, HOT TUB, BUNKIE, WORKSHOP, & COZY INTERIOR! Life feels bigger, brighter, and a whole lot more fun on this half-acre country property, where the backyard practically dares you to cancel your weekend plans and stay home instead. Picture slipping out the kitchen walkout to start your morning by the pool, wandering over to the hot tub under the hardtop gazebo as the sun drops, then ending the night around the fire with the kind of laughter that always gets too loud. When friends decide to stay over, the fully insulated bunkie with hydro steps in like the hero of every sleepover. There’s room to tinker in the workshop, spots to stash the toys in the shed, and updated decking and fencing that keep everything feeling polished, with well improvements adding extra peace of mind. Recent upgrades keep the essentials running smoothly, including a durable metal roof, updated gutters and downspouts, a replaced furnace and air conditioner, an owned hot water tank, previously updated electrical, and newer appliances, including a dishwasher, microwave, mini-bar fridge, and washer and dryer. Once inside, the space wraps you in that warm, wood-lined coziness that makes every day feel like a weekend away, with a stone-accented wood stove anchoring the living room, a tucked-away office nook, and a kitchen filled with rustic charm, ample cabinetry, a tile backsplash, and a pass-through window that keeps the dining room connected. The main-floor primary bedroom offers easy flow, while the two upper bedrooms sit beneath glowing wood ceilings and a rough-in for a future bathroom. All of this sits minutes from Barrie, Midhurst, Snow Valley, and Horseshoe Valley, and offers convenient highway access, creating a lifestyle that feels easy, inviting, and full of country character. (id:50886)
RE/MAX Hallmark Peggy Hill Group Realty Brokerage

