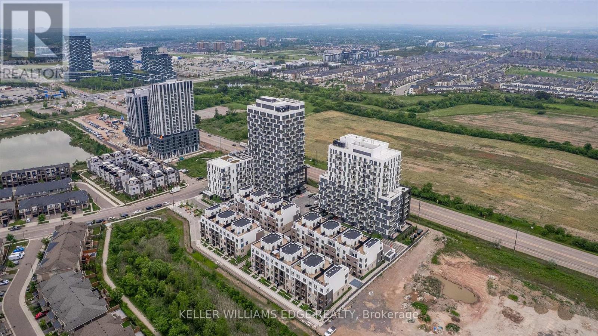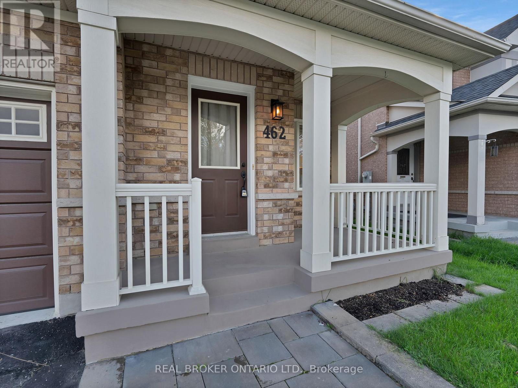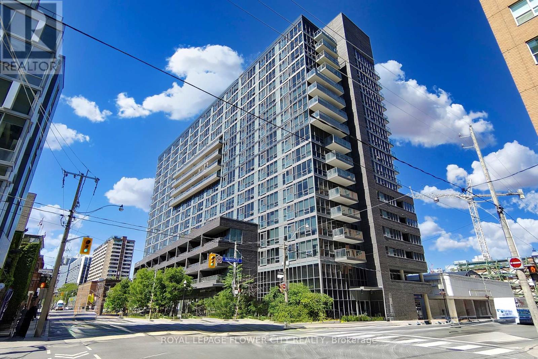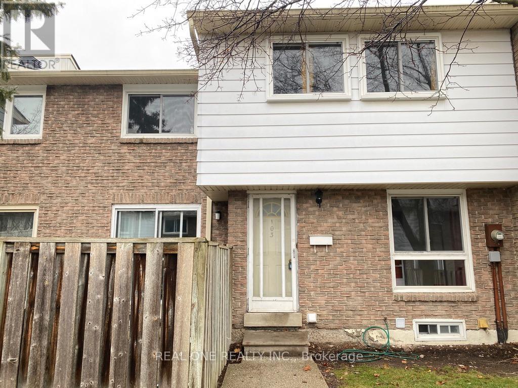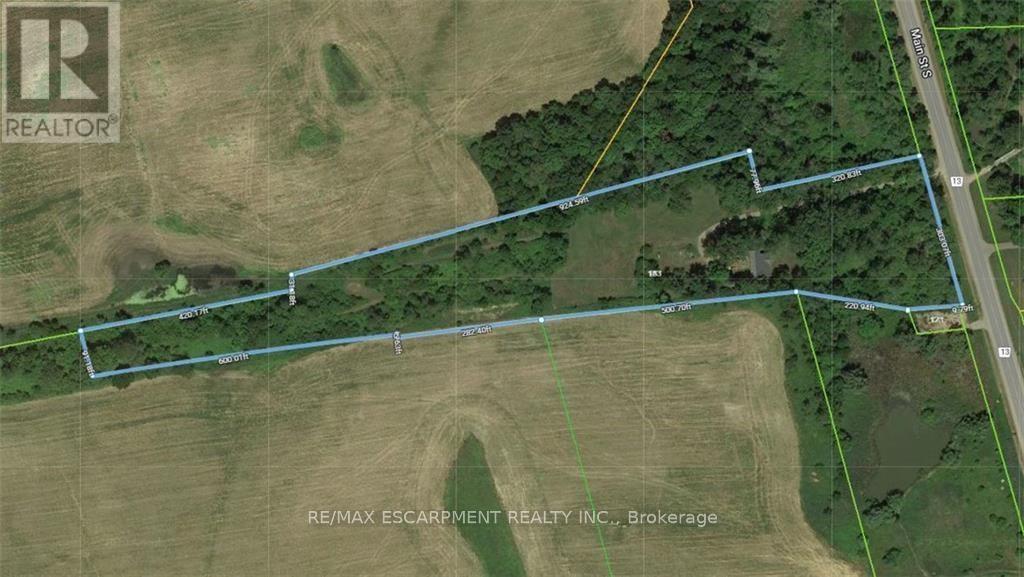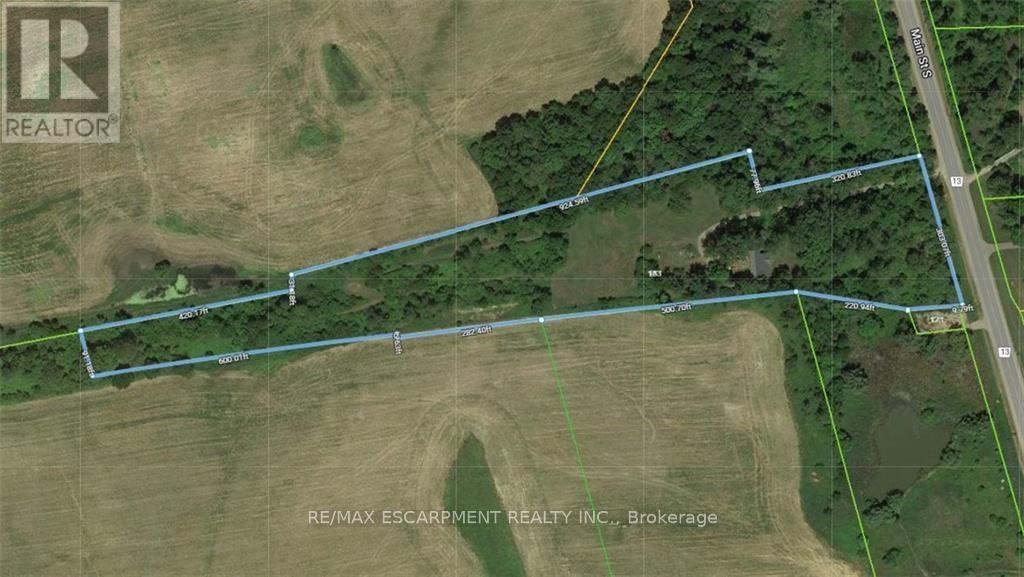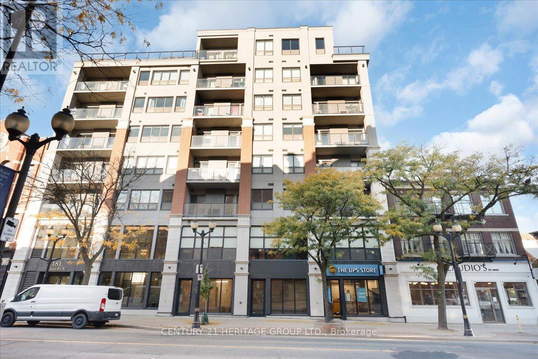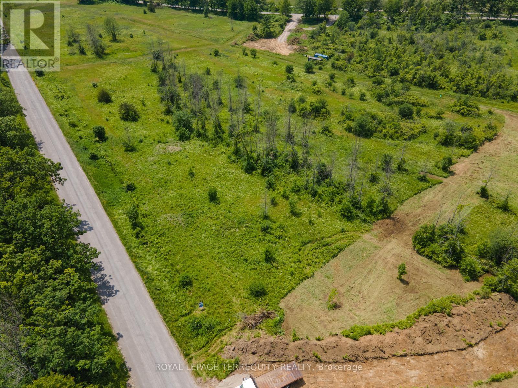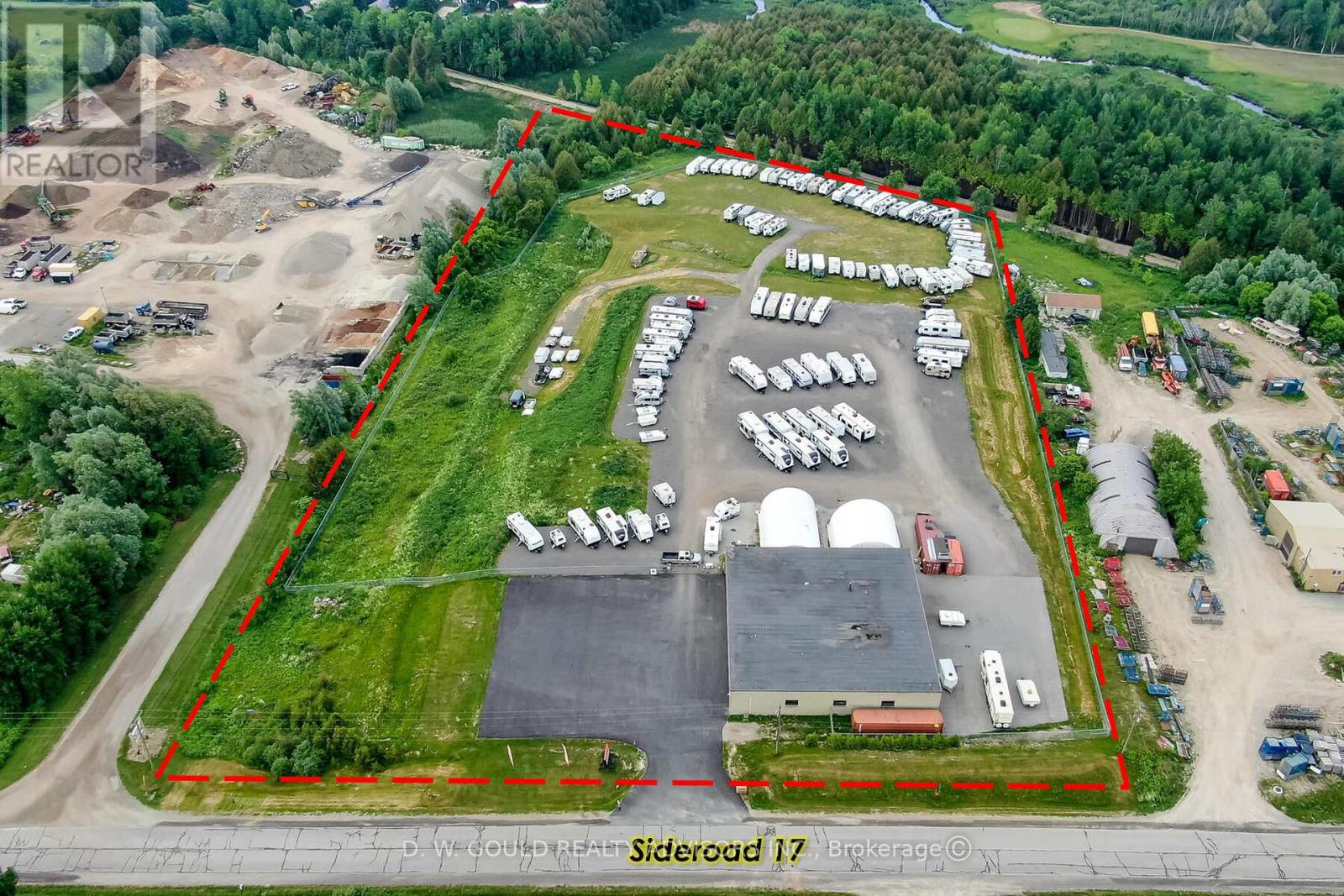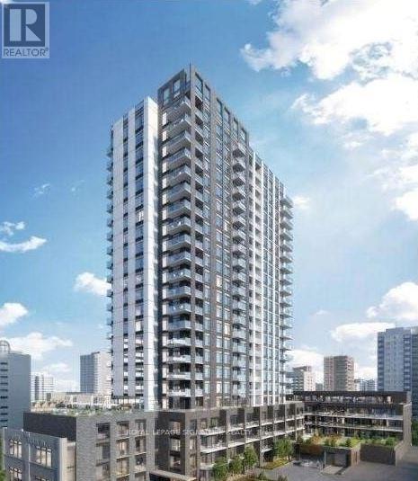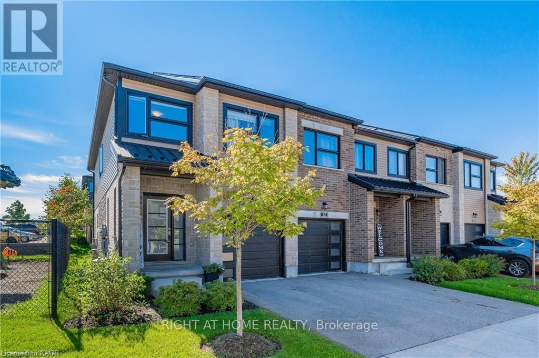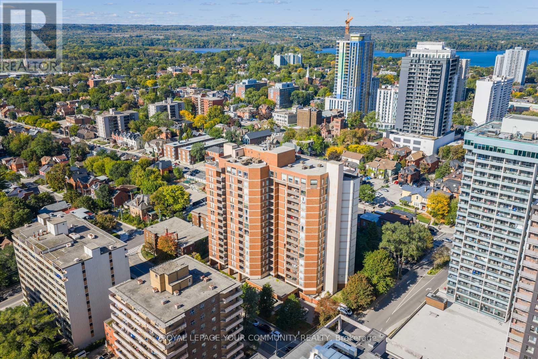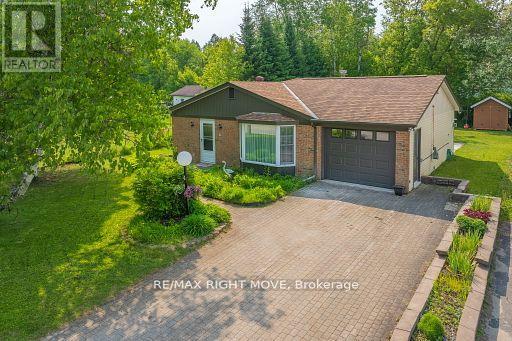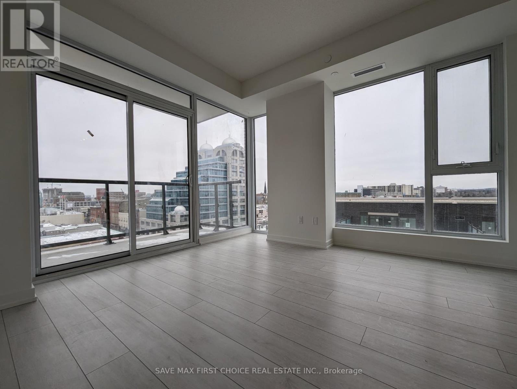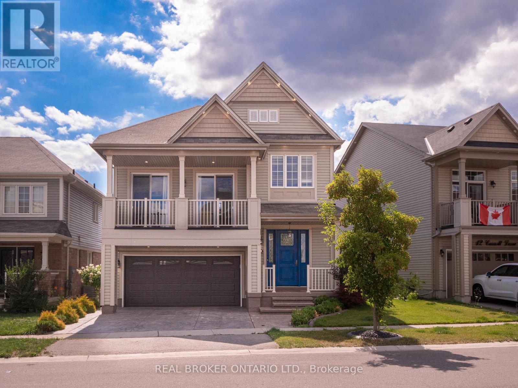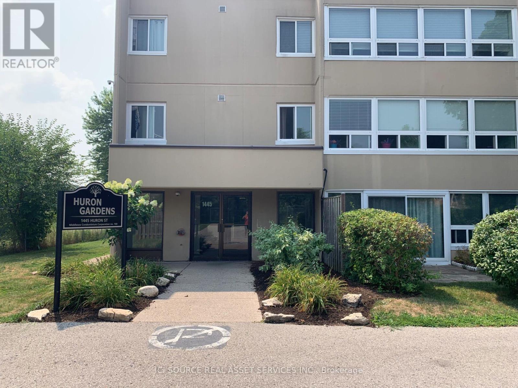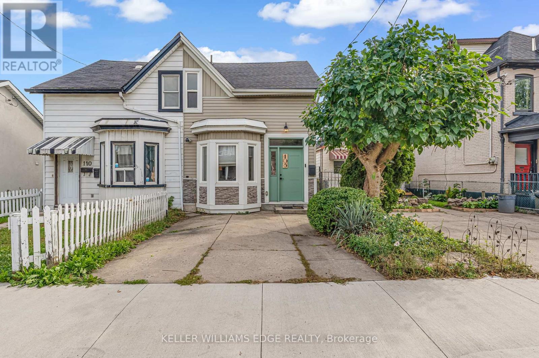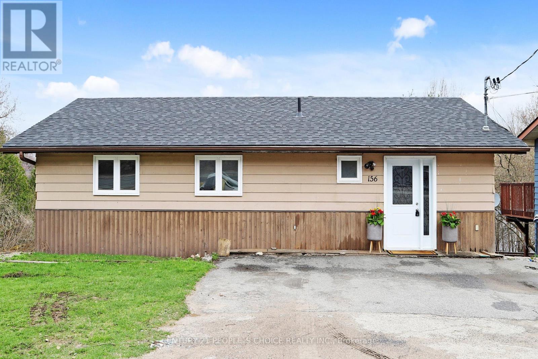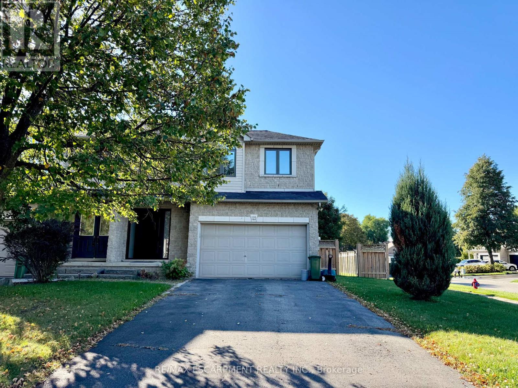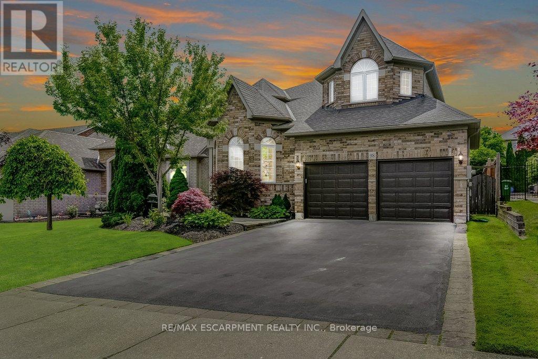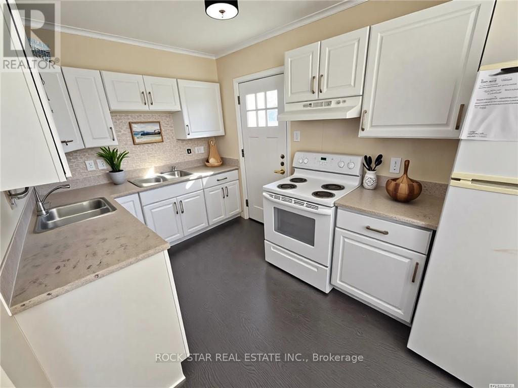117 Thackeray Way
Minto, Ontario
BUILDER'S BONUS!!! OFFERING $20,000 TOWARDS UPGRADES!!! THE CROSSROADS model is for those looking to right-size their home needs. A smaller bungalow with 2 bedrooms is a cozy and efficient home that offers a comfortable and single-level living experience for people of any age. Upon entering the home, you'll step into a welcoming foyer with a 9' ceiling height. The entryway includes a coat closet and a space for an entry table to welcome guests. Just off the entry is the first of 2 bedrooms. This bedroom can function for a child or as a home office, den, or guest room. The family bath is just around the corner past the main floor laundry closet. The central living space of the bungalow is designed for comfort and convenience. An open-concept layout combines the living room, dining area, and kitchen to create an inviting atmosphere for intimate family meals and gatherings. The primary bedroom is larger with views of the backyard and includes a good-sized walk-in closet, linen storage, and an ensuite bathroom for added privacy and comfort. The basement is roughed in for a future bath and awaits your optional finishing. BONUS: central air conditioning, asphalt paved driveway, garage door opener, holiday receptacle, perennial garden and walkway, sodded yards, egress window in basement, breakfast bar overhang, stone countertops in kitchen and baths, upgraded kitchen cabinets and more... Pick your own lot, floor plan, and colours with Finoro Homes at Maitland Meadows. Ask for a full list of incredible features! Several plans and lots to choose from Additional builder incentives available for a limited time only! Please note: Renderings are artists concept only and may not be exactly as shown. Exterior front porch posts included are full timber. (id:50886)
Exp Realty
1210 - 335 Wheat Boom Drive
Oakville, Ontario
Experience modern living in this stylish one-bedroom suite, perfect for first-time buyers, investors, or those looking to downsize. Located in Oakvillage, one of North Oakvilles most sought-after communities, this well-designed condo features 9 ft ceilings, floor-to-ceiling windows, and an open-concept layout that seamlessly blends the living, dining, and kitchen areas. The spacious U-shaped kitchen boasts granite countertops, stainless steel appliances, ample storage, and a large breakfast bar. Enjoy the convenience of in-suite front-load laundry and a full 4-piece bathroom. Step out onto the east-facing balcony to enjoy scenic views of West Oakville and a southern glimpse toward the lake. Smart home features include keyless entry, thermostat control, security monitoring, and remote visitor access. Amenities include a fitness centre, party room, BBQ area, bike storage, and visitor parking. One underground parking space, a designated locker near the parking area, and high-speed internet are included in the condo fees. Water is metered separately. (id:50886)
Keller Williams Edge Realty
462 Staines Road
Toronto, Ontario
Big spaces, modern comfort, and a neighbourhood you'll love welcome you to your new home. This beautiful three-bedroom home offers a thoughtful layout designed for both function and lifestyle. The main floor features an open-concept kitchen that flows seamlessly into the living and dining spaces, perfect for entertaining and family gatherings. Step outside to enjoy a spacious backyard, ideal for summer BBQs and creating lasting memories. Upstairs, you'll find three generously sized bedrooms and two-and-a-half bathrooms, including a comfortable primary suite. The unfinished basement comes with a bathroom rough-in, giving you the opportunity to expand and customize the space to your needs. Conveniently located close to major shopping hubs, the Toronto Zoo, lush green spaces, golf clubs, and with easy access to Highways 401 and 407, this home is perfect for families seeking both comfort and connection. (id:50886)
Real Broker Ontario Ltd.
104 - 320 Richmond Street E
Toronto, Ontario
Incredible location in a bourgeoning neighborhood. The " east end " is quickly developing into a highly sought after area with king east, saint Lawrence market & the financial district all within close proximity. Excellent location for all kind of uses . currently leased to a franchise desert and Juice bar . Tenant has 2 more years remaining in the current lease . potential to increase income lot's of foot traffic and very busy area . unit comes with 1 Parking and locker . (id:50886)
Royal LePage Flower City Realty
103 Rock Fern Way
Toronto, Ontario
Welcome Home To Condo Townhouse In Desirable Communities, Stunning & Spacious Fully Renovated From Bottom To Top. Open Concept Layout, Living And Dining Room On Main Floor. 3 Bed, 3 Bath, Modern Kitchen With Backsplash, Granite Counter & Ceramic Floor, Laminate Floor Thru Out, Cable Tv & One Parking Included, Visitor Parking. Close To Parks, Seneca College, Crestview Public School, Don Valley Middle School, Ttc, Superstore, Restaurants, Coffee Stores, Service Ontario, Parks, Hwy 404. (id:50886)
Real One Realty Inc.
183 Main Street S
Brant, Ontario
Subdivision Draft Plan For Future Surrounding Land Development Site, Attention Investors Purchase This 7.4 Acres Of Potential Development Land Today. Welcome To 183 Main St South In The Rapidly Expanding County Of Brant. This Property Boasts A Wonderfully Kept 3 Bed, 2 Full Bath Home Situated In A Prime Location On The Main Street Leading Out Of St George, Dubbed "Canada's Friendliest Little Town". There Are Many Opportunities For Development Here, As The City Continues Their Preparations To Accommodate Construction Phases From Builders Such As Losani And Empire. Be A Part Of This Action! Features Of The Home Include A Bright And Beautiful Updated Kitchen (2018) With Quartz Counters, Black Stainless Steel Appliances And Oversized Island. Led Lighting And Hardwood Floors Throughout The Home, Metal Roof (2012), Upgraded Hvac System Featuring An Ultra Violet Air Purifier And So Much More. **EXTRAS** Basement Room #6: L Shape: 15'6" x 8' + 5'7" x 6'8" (id:50886)
RE/MAX Escarpment Realty Inc.
183 Main Street S
Brant, Ontario
Subdivision Draft Plan For Future Surrounding Land Development Site, Attention Investors Purchase This 7.4 Acres Of Potential Development Land Today. Welcome To 183 Main St South In The Rapidly Expanding County Of Brant. This Property Boasts A Wonderfully Kept 3 Bed, 2 Full Bath Home Situated In A Prime Location On The Main Street Leading Out Of St George, Dubbed "Canada's Friendliest Little Town". There Are Many Opportunities For Development Here, As The City Continues Their Preparations To Accommodate Construction Phases From Builders Such As Losani And Empire. Be A Part Of This Action! Features Of The Home Include A Bright And Beautiful Updated Kitchen (2018) With Quartz Counters, Black Stainless Steel Appliances And Oversized Island. Led Lighting And Hardwood Floors Throughout The Home, Metal Roof (2012), Upgraded Hvac System Featuring An Ultraviolet Air Purifier And So Much More. (id:50886)
RE/MAX Escarpment Realty Inc.
183 James Street N
Hamilton, Ontario
Commercial Condominium in the sought after Acclamation Loft building. Retail street level unit with super curb appeal on high traffic block. 1440 sq. ft. with two front doors and two parking spaces. This offering includes two condo titles combined. Two street level customer doors, inside entry at the rear of unit from parking and common washrooms. Terrific opportunity. (id:50886)
Century 21 Heritage Group Ltd.
5310 Sully Road
Hamilton Township, Ontario
Welcome To Rice Lake Estates, An Exclusive Enclave Consisting Of 16 Picturesque Building Lots. Fronting On A Paved Road With Year Round Access, This Beautiful 2+ Acre Lot Has A Depth Of 440' On One Side, and 335' On The Other. Walking Distance To The Lakeside Village Of Harwood On Rice Lake, Easy Access To 407 & 401 And A Short Drive To The Quaint Town Of Cobourg! Please See Development Charges & Other Charges If Any. Look for Virtual Tour Link For Aerial Views Of Land And Surrounding Area. Buyer To Pay The Municipal Development Charges & Other Charges If Any. The Buyer To Satisfy Himself That All Permits & Authorizations That May Be Necessary And/Or Advisable Relating To The Buyer's Use Of The Subject Prop Are Readily Available. **EXTRAS** Buyers Are Advised To Do Their Due Diligence With Regards To All Aspects Of The Subject Property And Their Intended Use Of It. (id:50886)
Royal LePage Terrequity Realty
9577 Sideroad 17
Erin, Ontario
+/- 8752 sf Industrial/ Commercial Multi-unit building in Erin, including +/-1,200 sf Office space, on +/- 7.76 acres lot. Additional +/- 1,200 sf mezzanine (3 total) and 2 Poly Coveralls (+/- 1,500 sf & +/- 1,296 sf) with excess land for future building expansion. Zoning allows transportation terminal, outside storage, contractors yard, RV Sales, etc. Located In Erin Industrial Park. Growing community. Business is relocating. **EXTRAS** Please Review Available Marketing Materials Before Booking A Showing. Please Do Not Walk The Property Without An Appointment. (id:50886)
D. W. Gould Realty Advisors Inc.
9577 Sideroad 17
Erin, Ontario
+/- 7.76 acres of Industrial/ Commercial Lot in Erin. +/- 8752 sf total Multi-unit building, including +/-1,200 sf Office space. Additional +/- 1,200 sf mezzanine (3 total) and 2 Poly Coveralls (+/- 1,500 sf & +/- 1,296 sf) with excess land for future building expansion. Zoning allows transportation terminal, outside storage, contractors yard, RV Sales, etc. Located In Erin Industrial Park. Growing community. Business is relocating. **EXTRAS** Please Review Available Marketing Materials Before Booking A Showing. Please Do Not Walk The Property Without An Appointment. (id:50886)
D. W. Gould Realty Advisors Inc.
434 - 55 Duke Street W
Kitchener, Ontario
Stylish Downtown Kitchener Condo - Modern Living in the Heart of the City - Welcome to this stunning 1+1 bedroom suite offering 728 sq. ft. of beautifully designed indoor living space plus a 108 sq. ft. private balcony, perfect for morning coffee or evening relaxation. Bathed in natural light from large windows with blackout curtains installed and featuring 9' ceilings, this open-concept home blends modern elegance with everyday functionality. The contemporary kitchen is equipped with Whirlpool stainless steel appliances, sleek quartz countertops, and ample cabinetry, seamlessly flowing into the dining and living areas. The bedroom offers a peaceful retreat, while the den provides flexibility as a home office or guest room. The large, accessible washroom adds comfort and practicality, complemented by in-suite laundry for effortless urban living. Ideally located with the LRT station right outside the building entrance, this condo places you steps away from City Hall, Google, KW's Tech Hub, restaurants, shopping, and Victoria Park-the vibrant heart of Kitchener's cultural and business district. Enjoy the excitement of downtown living while staying connected to transit, entertainment, and green spaces. Residents enjoy premium amenities, including a state-of-the-art fitness zone, rooftop running track, pet spa, and secure concierge services. The unit also includes a storage locker and an extra-large parking space conveniently located on the main level, directly across from the elevator-offering exceptional accessibility and convenience. Whether you're a first-time buyer, young professional, or investor, this property delivers the ideal mix of style, location, and long-term value. With its modern design, 9' ceilings, large windows, premium finishes, and unbeatable downtown location, this condo defines urban sophistication and contemporary comfort-a rare opportunity to own in one of Kitchener's most desirable developments. Experience the best of downtown living-refine (id:50886)
Royal LePage Signature Realty
13 - 91 Poppy Drive E
Guelph, Ontario
This stunning end-unit townhouse is the one you've been waiting for! Completely upgraded with granite countertops, a brand-new deck , a walk-in pantry, and a fully finished basement, this home is truly move-in ready. The expansive primary suite features a large walk-in closet and a private 3-piece ensuite, while two additional spacious bedrooms and an oversized stairwell window fill the home with natural light. Located just a short walk from South End amenities-including a movie theatre, restaurants, grocery stores, banks, and gyms-and only 10 minutes from Highway 401, this location offers both convenience and lifestyle. With its modern upgrades and ideal location, this townhouse is a perfect fit for so many buyers. Don't miss out-schedule your viewing today! (id:50886)
Right At Home Realty
Ph3 - 222 Jackson Street
Hamilton, Ontario
Welcome To This Beautifully Renovated Penthouse In The Heart Of Hamilton, Offering Over 1,800Square Feet Of Bright, Comfortable Living Space Plus A 500 Square Foot Private Terrace. This Spacious Home Features An Open-Concept Layout With Large Windows That Fill The Space With Natural Light And Provide Great City Views. The Modern Kitchen Includes High-End Appliances, Custom Cabinets, Stone Countertops, And A Large Island That's Perfect For Cooking And Gathering With Friends And Family. The Living And Dining Areas Flow Nicely Together, With Pot Lights Throughout And Quality Flooring That Adds Warmth And Style. The Primary Bedroom Is A Peaceful Retreat With A Lovely Ensuite And Plenty Of Closet Space, While The Additional Bedrooms Offer Flexibility For Guests, A Home Office, Or Extra Living Space. Step Outside To The Large Terrace- A Perfect Spot For Morning Coffee, Weekend BBQs, Or Simply Enjoying The Sunset. Every Part Of This Penthouse Has Been Thoughtfully Updated With Comfort And Functionality In Mind. Complete With Parking, Storage, And A Great Location Close To Hamilton's Best Shops, Restaurants, Parks, And Transit, This Home Combines Modern Living With Everyday Convenience. Don't Miss Your Chance To See This Wonderful Penthouse For Yourself! (id:50886)
Royal LePage Your Community Realty
4 Maypark Drive
Bracebridge, Ontario
Quick closing! Move in ready. Welcome to this one-of-a-kind, beautifully upgraded bungalow nestled on a spacious 60' x 120' lot in one of Muskoka's most sought after neighborhoods. Offering effortless, all-on-one floor living, this open-concept home with warmth, light and thoughtful design touches. Step into the bright sunroom with skylights-- a perfect retreat for your morning coffee or evening relaxation. The spacious living room features a cozy natural gas fireplace, ideal for gathering with family or friends. The kitchen, dining, and living areas flow seamlessly in an open-concept layout, perfect for modern living. The attached single-car garage includes inside entry, adding ease and convenience. Recent upgrades throughout the home enhance comfort and style, ensuring a move-in ready experience. Located and with-in walking distance of schools, banks, restaurants, a new library grocery stores, shopping, and even an indoor soccer field--this home puts every amenity at your doorstep. Come and be charmed by the relaxed elegance of Muskoka Living. This is more than just a home--it's a lifestyle. ** This is a linked property.** (id:50886)
RE/MAX Right Move
608 - 55 Duke Street West
Kitchener, Ontario
Spacious 1024 Sq Ft Condo with Balcony in Downtown Kitchener | 55 Duke St W Young Condos | Welcome to Young Condos at City Centre by Andrin Homes! This modern 1024 sq ft unit offers an open-concept layout offers 2 bedrooms, 2 baths, private balcony, and premium finishes throughout quartz countertops, stainless steel appliances, tiled backsplash, kitchen island, and in-suite laundry. Enjoy a walk-in closet in the primary bedroom, 1 included storage locker and 1 underground Parking spot. Located in the heart of Downtown Kitchener with the ION LRT stop right outside, you're steps from shops, restaurants, parks, Google HQ, and more. Unmatched amenities: rooftop running track, fitness centre, yoga & spin rooms, terrace, dog wash, bike repair station, and party room.Live, work, and play in style,this is urban living at its best! (id:50886)
Save Max First Choice Real Estate Inc.
58 Goldfinch Road
Hamilton, Ontario
Welcome to the perfect blend of comfort and convenience on Hamilton Mountain an ideal choice for new families seeking an inviting home in a well-established neighbourhood. Thoughtfully maintained and move-in ready, this bungalow offers easy single-level living providing a total of 1,860sf of living space. Upon Arrival, the curb appeal impresses. The home features updated spray-net painted siding, soffits, and fascia (2019), complemented by a mix of stone, brick, and siding. An aggregate 4 car driveway and walkway are surrounded by perennial gardens that enhance the welcoming front exterior. Inside, the bright and airy design is filled with natural light. The spacious living room is perfect for family gatherings, while the formal dining area (originally a 3rd bedroom) offers flexibility. The inviting eat-in kitchen is both stylish and practical, featuring a skylight, stainless steel appliances, a charming brick-style backsplash, ample cabinetry, and a walkout to the rear deck, making indoor-outdoor dining effortless. The main floor also includes a large primary suite with a beautiful 4-panel window, a second well-sized bedroom, and a 4-piece bathroom all thoughtfully designed for comfort and convenience. The fully finished lower level extends the living area with a spacious rec room complete with a bar, an expansive additional bedroom, and a dedicated laundry area. Step outside to your private backyard retreat fully fenced pool-sized yard perfect for family enjoyment. The wooden deck with awning is ideal for summer BBQs, while the interlock stone fire pit area, raised garden beds, and ample green space invite outdoor living year-round. A storage shed adds extra functionality. Located just minutes from the scenic Rail Trail, with easy highway access, top schools, shopping, and transit nearby, this well-loved home offers the perfect combination of lifestyle and location for a growing family. (id:50886)
Royal LePage Burloak Real Estate Services
14 Carroll Lane
Brantford, Ontario
Discover this exceptional West Brant residence featuring 3 bedrooms, 3.5 bathrooms, a completely finished basement, and your own private backyard retreat! Thoughtfully designed and situated near parks, walking trails, and highly-rated schools. The exterior showcases impressive street presence with professionally landscaped gardens, paved driveway, and front balcony. Inside, you'll find a formal dining room flowing into a gourmet kitchen equipped with rich mocha cabinetry, dual pantries, and a generous center island ideal for hosting gatherings. Beyond the composite deck lies your personal escape: a newly installed in-ground pool, relaxing hot tub, and elegant interlocking stone patio. Upstairs, the great room features soaring 14-foot ceilings and access to a second balcony, while the expansive primary suite includes a walk-in closet and spa-inspired ensuite. Two additional well-proportioned bedrooms and an upper-level laundry complete this floor. The finished lower level offers a recreation room with wet bar, modern laundry space, and a deluxe bathroom featuring heated floors and rainfall shower with potential as an in-law suite or separate apartment thanks to direct garage access. This turnkey property combines lifestyle, functionality, and easy-care living. Don't miss this opportunity! (id:50886)
Real Broker Ontario Ltd.
110 - 1445 Huron Street
London East, Ontario
This entirely renovated 2 bedroom 1 bathroom end unit condo is located on the ground floor and has access to a patio and partially fenced green space. Ideal opportunity for affordable home ownership or a smart investment. Close to Fanshawe College, Stronach Arena Community Centre, Norm Aldridge Field and other key amenities. Condo features new kitchen, bathroom, flooring, light fixtures, baseboard heaters and paint. Living and dining area is open concept and filled with natural light from large windows and patio door. Ample in-unit storage with laundry connections. Property has controlled entry and ample parking. Hot and cold water included in condo fee.*For Additional Property Details Click The Brochure Icon Below* (id:50886)
Ici Source Real Asset Services Inc.
108 Emerald Street N
Hamilton, Ontario
Welcome to this charming 2-bedroom, 2-bathroom semi-detached home in the heart of Hamilton. The open concept main floor is highlighted by soaring vaulted ceilings with lots of natural light creating a bright and spacious, carpet-free living space throughout. From the kitchen, step out to your private deck, perfect for morning coffee or entertaining outdoors. A rare find in this area, the property features both a private driveway and a detached garage. The garage has been upgraded with insulation and its ownelectrical panel, offering excellent potential to convert into an accessory dwelling unit (ADU), workshop, or studio. Located close to transit, scenic parks, and some of Hamiltons best restaurants, this home combines comfort, convenience, and exciting future possibilities. (id:50886)
Keller Williams Edge Realty
156 Main Street W
Huntsville, Ontario
CALLING ALL INVESTORS & FIRST-TIME HOME BUYERS!!! Opportunity Awaits You... Welcome to this Beautiful 3+2 Bedroom Detached Home Overlooking the Scenic View of Hunters Bay right from the Backyard! This Home features New Doors & Roof, Freshly Painted, Amazing Floor Plan, Spacious Foyer, Open-concept Kitchen & Dining Room walk out to a Lovely Balcony, Large Living Room, 3 Huge Bedrooms, Plus, Potential Basement Apartment with 2 Sizeable Bedrooms, 4pc Washroom, Kitchen, Dining area & Massive Living room with Big Windows to Enjoy the Stunning View & Walk out to the Gorgeous Oversized Backyard, Perfect for Big Gatherings! Very close to all amenities such as Plazas, Shops, Restaurants, Avery Beach Park, Parks, Lions Lookout, Resorts, etc. (id:50886)
Century 21 People's Choice Realty Inc.
122 Foxborough Drive
Hamilton, Ontario
Fabulous 2 Storey 3 Bedroom End Unit Townhouse for Rent in Ideal Family Friendly Community! This Fully Finished Family Home Features an Open Concept Design Offering Hardwood and Ceramics on the Main Floor! Kitchen Open to Living Room and Dining Room Featuring Granite Counter Top, Backsplash, Updated Stainless Steel Appliances and Plenty of Cupboard Space. Generous Master Bedroom with Walk-in Closet and Access to 4 Piece Bathroom offering a Soaker Tub and Separate Shower! Lower Level is Finished with a Recreation Room and 2 Piece Bathroom! Fully Fenced Large Rear Yard with Shed and Access Gate to the side of Home! 1.5 Car Garage and Double Wide Driveway! Updated Windows and Front Door! Painted throughout in Neutral tones! Non Smoking Home. 1 Year Lease. November 1, 2025 Availability. (id:50886)
RE/MAX Escarpment Realty Inc.
98 Davidson Boulevard
Hamilton, Ontario
Impressive Executive Home in the Heart of Dundas Valley. With over 4,100 sq ft of beautifully finished living space, this stunning detached home is nestled on a mature, landscaped lot with outstanding curb appeal, just steps to the Bruce Trail, Dundas Conservation Area, and the Dundas Valley Golf & Curling Club. From the custom front door to the elegant staircase, the foyer sets the tone for the main floor, which includes a cozy, sunlit living room, formal dining space, and a private office perfect for working from home. The family room is a true showstopper with soaring ceilings and expansive windows overlooking the private backyard. The beautifully upgraded eat-in kitchen offers direct access to the backyard, perfect for everyday living and entertaining. The oversized primary retreat boasts a 5-piece ensuite, his and hers walk-in closets, and a comfortable sitting area. The second bedroom includes its own ensuite, while the 3rd and 4th bedrooms share a Jack & Jill. The finished lower level comes with a large rec room, 5th bedroom, 2nd office, plus room to expand. Say goodbye to car shuffling with a double garage and spacious 4-car driveway. Truly a rare find in a sought-after Dundas location! (id:50886)
RE/MAX Escarpment Realty Inc.
77 Blackfriars Street
London North, Ontario
Attention investors! Excellent, turn-key, cash-flowing, licensed rental property with 2 self-contained units. The upper unit consists of the Main Floor and 2nd Floor. It includes 4 spacious bedrooms, 2 bathrooms (one 4-piece & one 3-piece), a large living room, and functional kitchen. The basement unit includes 1 bedroom, one 4-piece bathroom, a cozy living room, and large eat-in kitchen. Both units have been updated, are carpet-free, have lots of natural light, and their own private laundry. Outside, there's parking for 3 cars. Ideal location, close to parks, shopping, transit, entertainment, and Western University. Currently rented for $4,412/month. (id:50886)
Rock Star Real Estate Inc.


