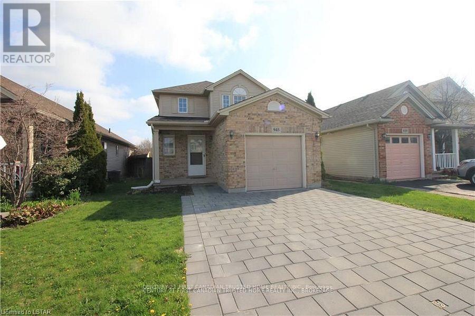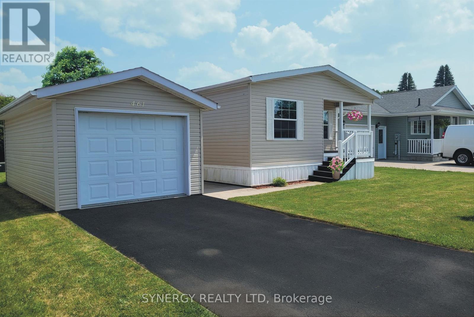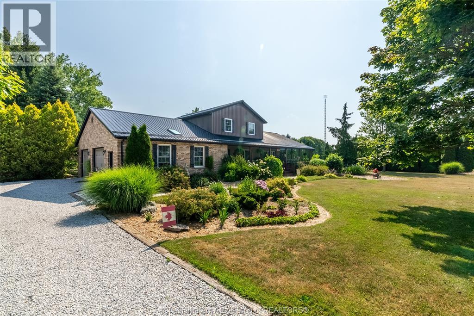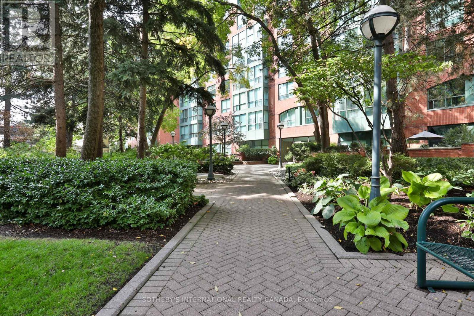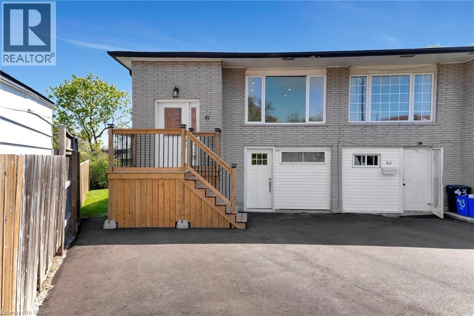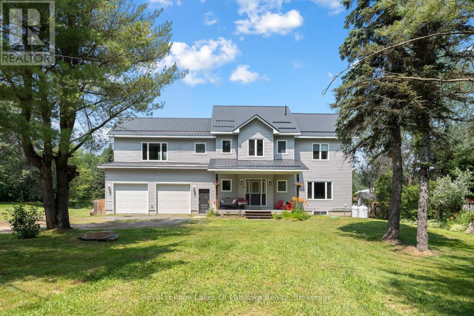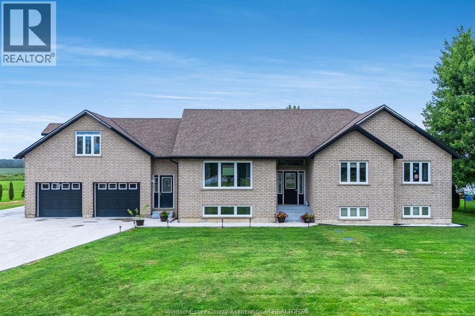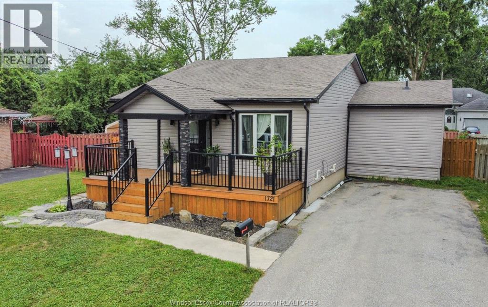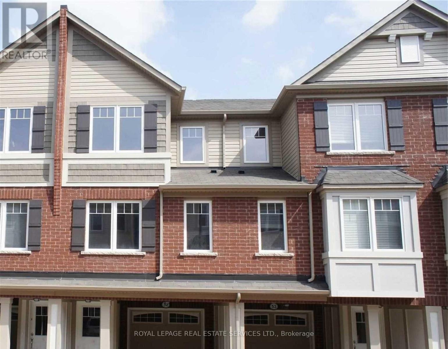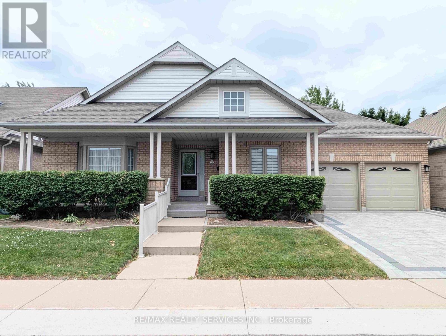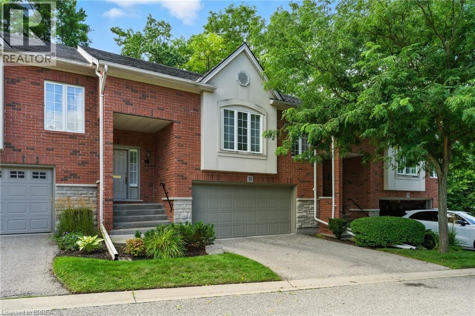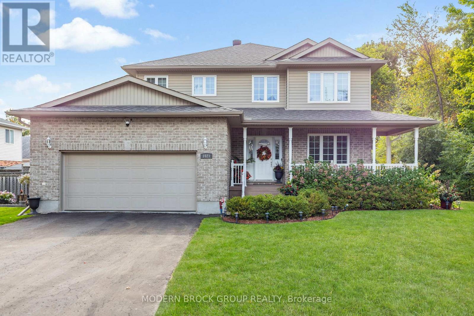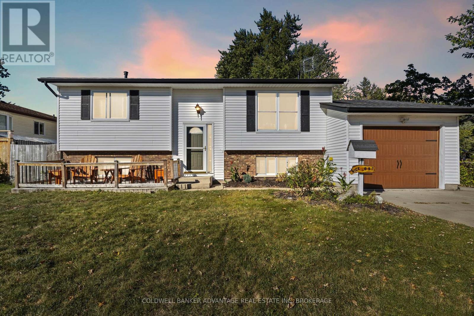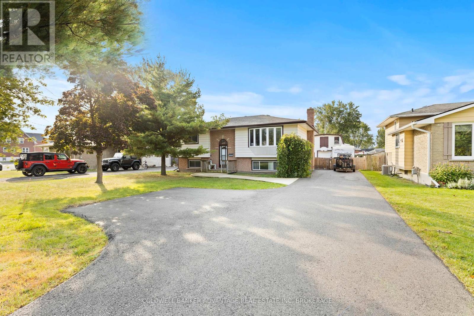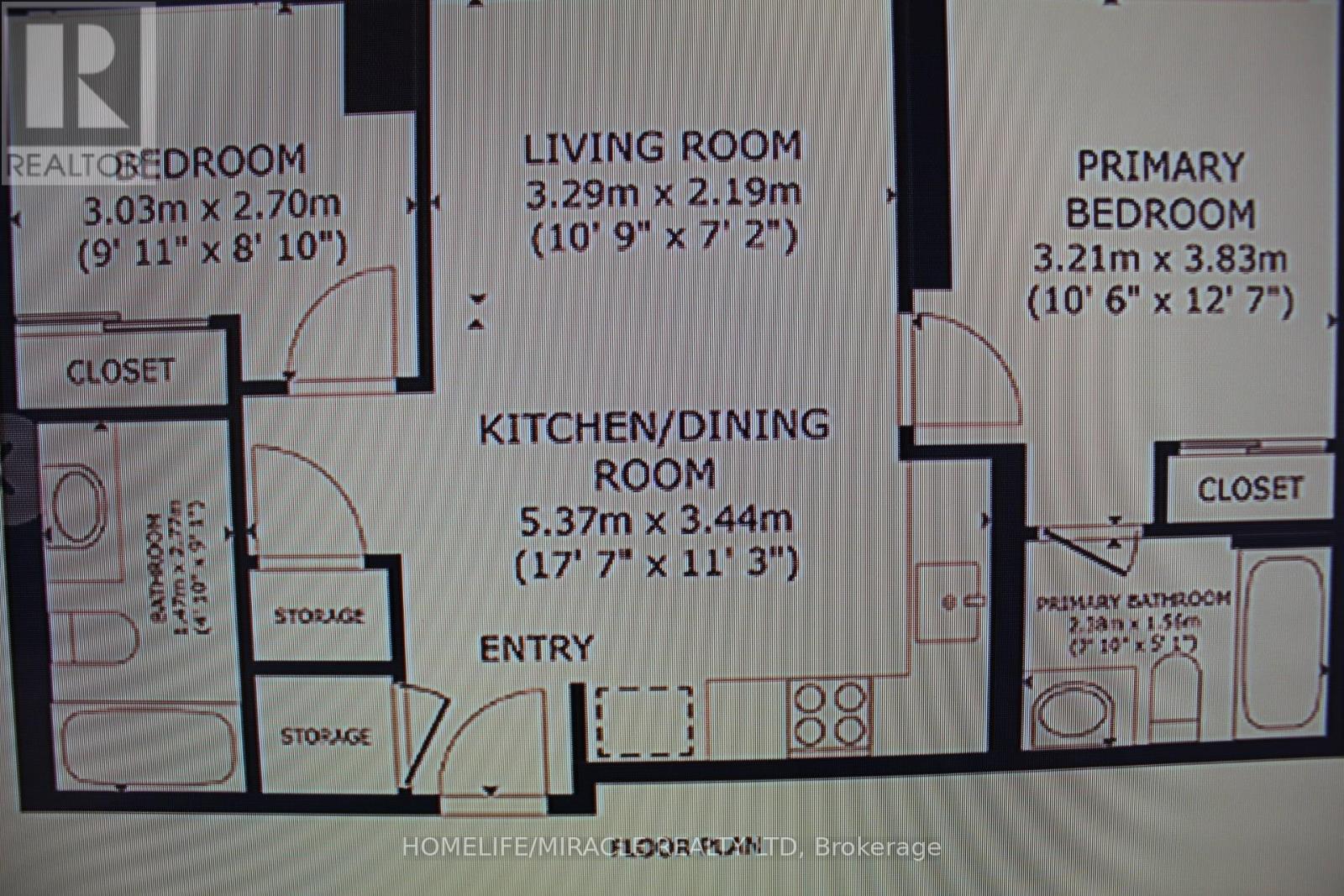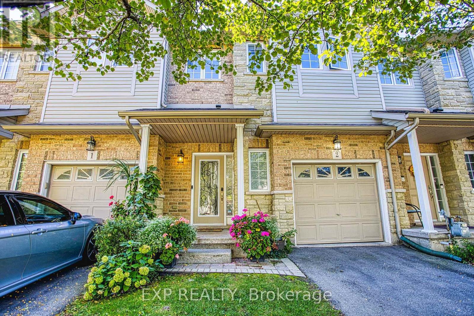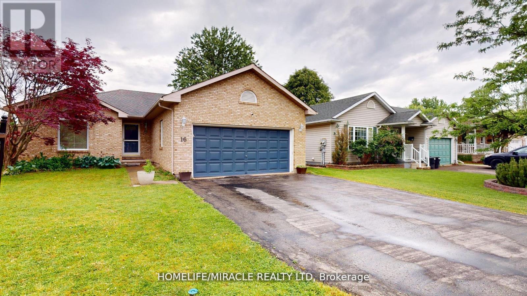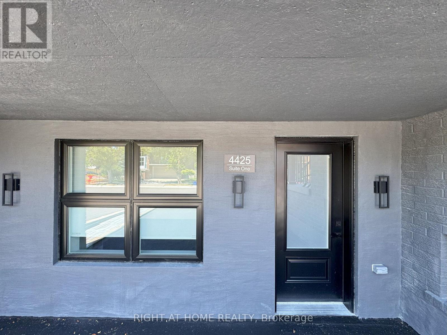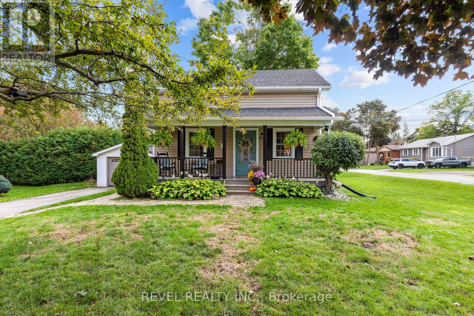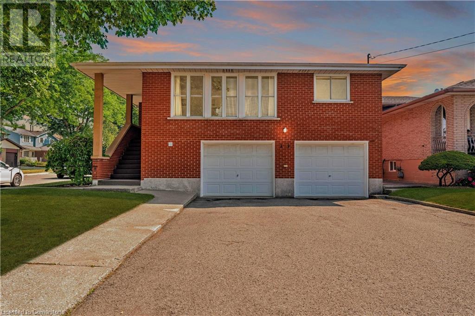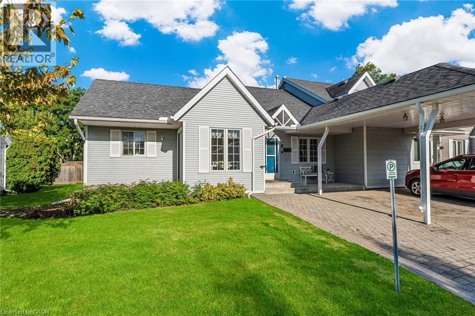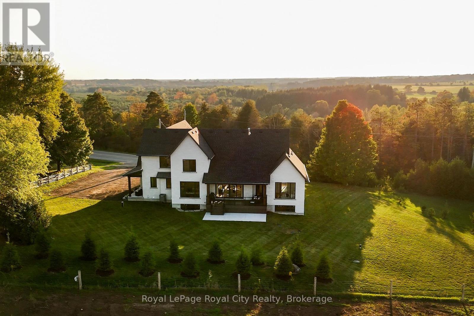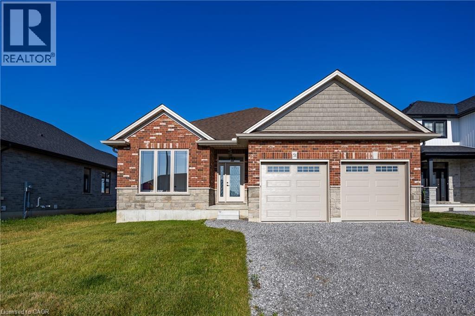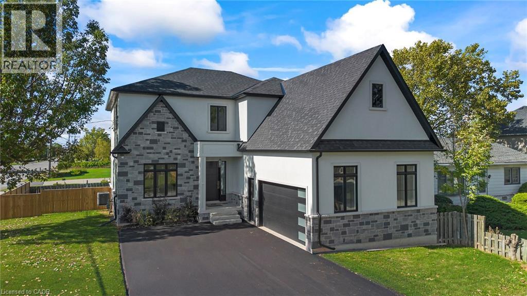945 Homeview Court
London South, Ontario
Beautiful 2-storey, 3-bedroom home on a quiet court, offering easy access to major London roads and is less than 10 minutes from 400 series highways. This bright, turn-key home features hardwood floors throughout. The kitchen boasts oak cupboards with crown moulding and recessed lighting. The master bedroom features a walk-in closet and 4-piece ensuite. Recent upgrades include a large deck/covered barbecue area, interlocking stone driveway, insulated garage, and an open-concept kitchen/family room. Close to Earl Nichols Recreation Centre. Enjoy summers entertaining in the private, fully fenced backyard. All photos are from before the current tenants moved in. Immediate move-in available. (id:50886)
Century 21 First Canadian Trusted Home Realty Inc.
461 Richard Crescent
Strathroy-Caradoc, Ontario
Welcome to serene and stress-free living in this charming detached mobile home located in the Twin Elm Estates, a Parkbridge Community in Strathroy! This spacious unit features 3 bedrooms, 2 bathrooms, modern features such as an en suite bathroom, no carpeting for easy maintenance, and a covered front porch perfect for relaxing or entertaining guests. The community offers various recreational activities on-site, providing entertainment options right at your doorstep. Located near shopping, golf and restaurants, this property offers the perfect blend of tranquility and convenience. Don't miss out on the opportunity to make this lovely unit your new home! Hot Water tank owned (2025,) Roof (2024), Sand point and pump for outdoor watering included. **EXTRAS** Qualified buyers may assume the current Land Lease at $634.10/month + assumption fee of $50/month, Estimated Monthly Taxes $44.31, Structure Tax $93.42 (id:50886)
Synergy Realty Ltd
19281 Highbanks Road
Cedar Springs, Ontario
Luxury Country Living Meets Family Comfort! Discover a property that redefines what it means to feel “at home.” Nestled in the serenity of the countryside, this extraordinary residence offers the perfect balance of high-end comfort and family-focused design, creating a space where everyone in the household can thrive. From the moment you arrive, the lush, professionally landscaped grounds will take your breath away—vibrant gardens, mature trees, and striking curb appeal make this property a true showpiece. With an attached garage for convenience and a heated 40x40 workshop for hobbies, projects, or your dream workspace, this home offers unmatched versatility. Step inside and experience the warmth of a property that has been meticulously cared for and thoughtfully upgraded. The natural light dances through brand-new skylights, while finishes showcase the quality and craftsmanship throughout. The open, airy layout flows seamlessly, making family living and entertaining effortless. Your family will love every corner of this spectacular home: Games Room with pool table for endless fun, newer hot tub for ultimate relaxation, sparkling pool for summer days under the sun, beautiful woodworking and custom details that elevate every space For those who love the outdoors, the landscaping is a true masterpiece—vibrant flower beds, manicured lawns, and serene spaces for gardening or unwinding with a coffee. This home truly offers something for everyone—from the dream workshop for him, crafting spaces for her, and the ultimate backyard paradise for the whole family. Whether you’re hosting friends or enjoying quiet evenings under the stars, this is more than a home; it’s a lifestyle of luxury country living with family at its heart. Seeing is believing—you must experience this property in person to appreciate its beauty and detail! Call today to book your personal showing! (id:50886)
Nest Realty Inc.
723 - 95 Prince Arthur Avenue
Toronto, Ontario
Rarely Available Corner Suite At The Dunhill Club, 95 Prince Arthur Avenue, Where Generous Scale And Timeless Design Meet The Ultimate Urban Lifestyle.This Renovated South/East Corner Residence, Filled With Natural Light Throughout The Day, Offers Over 860 Square Feet Of Refined And Highly Functional Interior Living Space With Serene Treetop Views And Outlooks Onto Some Of The City's Most Architecturally Significant Buildings. The Well-Proportioned Rooms Transition Seamlessly From The Expansive Living And Dining Areas To The Custom-Designed Kitchen, Appointed With Abundant Cabinetry, Premium Stainless-Steel Appliances, A Built-In Desk And Breakfast Nook.The Primary Bedroom Is Spacious And Thoughtfully Arranged, Complete With A Double Closet. The Elegant Bathroom Showcases Timeless Finishes, A Custom-Built Vanity And Stone Flooring And Backsplash. Life At The Dunhill Club Combines The Charm Of Boutique Living With The Conveniences Of Modern Amenities. Recently Enhanced Common Areas Include A Rooftop Terrace With Sweeping City Views, A Hot Tub And Barbecue Area, A Stylish Party Room And Ample Visitor Parking. Perfectly Situated In The Heart Of The Annex, This Address Is Steps From Bloor Streets Finest Dining, Shopping, And Cultural Destinations And Multiple Subway Lines. With A Walk Score Of 98 And A Bike Score Of 100, Everything You Need Is Just Outside Your Door.This Is A Rare Opportunity To Own A Corner Suite With Striking City Views In This Buildingan Offering That Pairs Sophistication With An Unparalleled Lifestyle In One Of Torontos Most Historic And Sought-After Neighbourhoods. (id:50886)
Sotheby's International Realty Canada
41 Yeoville Court
Hamilton, Ontario
Welcome to this beautifully renovated semi-detached raised ranch home, perfectly located on a quiet court in a sought-after neighbourhood. This stylish, move-in-ready home features a bright open-concept layout with 3 spacious bedrooms and 2 full bathrooms. The large, fully finished walkout basement offers incredible flexibility, including a generous open living area, a dedicated den/office space, and excellent in-law suite potential. Step outside to a private, oversized deck that is ideal for entertaining or relaxing in your own peaceful retreat. Recent updates include A/C (2015), furnace (2017), roof and sheathing (2017), and a new driveway and front porch (2024). Combining comfort, space, and versatility, this home is an exceptional opportunity I in a prime location. (id:50886)
Royal LePage State Realty Inc.
24 Star Lake Road
Perry, Ontario
Welcome to this beautifully maintained executive home, offering over 2,500 square feet of living space in the peaceful community of Emsdale. With four large bedrooms and a functional layout, this property is ideal for growing families or anyone seeking comfort and space in a quiet, rural setting. This 2 story home features both a propane furnace and a wood stove, which currently serves as the main source of heat. Enjoy cozy, efficient warmth all winter long plus, a generous supply of seasoned firewood is included. The large unfinished basement provides excellent potential for future living space, whether you envision a home gym, workshop, or rec room. Other highlights include an attached double-car garage and an upgraded water treatment system. Conveniently located just down the road from the Emsdale Community Centre and a short 20-minute drive to the town of Huntsville, this home offers the perfect balance of peaceful country living and easy access to amenities. This spacious, low-maintenance home is ready for its next chapter. Don't miss your chance to make it yours! (id:50886)
Royal LePage Lakes Of Muskoka Realty
833 Talbot Road East
Leamington, Ontario
Welcome to this beautiful raised ranch just outside Wheatley, built in 2007 on 1.5 acres. This home is perfect for a growing family or hobby farm. The main floor features three bedrooms, including a primary with an ensuite and an open-concept kitchen, dining and living area. Above the garage is a bonus room. The basement has 8-foot ceilings with in-floor heating, two additional bedrooms, and a large family room with a grade entrance. Recent updates include the recently added formal dining area, new quartz counters in the kitchen and bathrooms, new flooring and LED spotlights. A spray-foam insulated Quonset Hut provides a perfect workshop. (id:50886)
Century 21 Local Home Team Realty Inc.
1721 South Cameron
Windsor, Ontario
Welcome to this stunning fully remodelled home in highly sought-after South Windsor! This beautifully updated property is ideally located near top-rated schools with quick and easy access to all parts of the city. Step inside to a bright and welcoming open-concept layout featuring a brand-new modern kitchen complete with a built-in pantry, elegant quartz countertops, and a stylish breakfast bar. The main level offers three spacious bedrooms, including a primary suite with a walk-in closet, and a sleek 4-piece bathroom. Enjoy an abundance of natural light through newer large windows and tasteful new flooring throughout. The lower level is equally impressive with an additional bedroom and bathroom, a family room/rec area, laundry room, and utility room - plus there's room to easily add a second kitchen, making it perfect for an in-law suite setup. Additional highlights include a fully fenced backyard, large driveway, and newer roof, siding, and windows. (id:50886)
Keller Williams Lifestyles Realty
52 - 6020 Derry Road
Milton, Ontario
Welcome To Mattamys Stunning Escarpment Townhome Offering 1,523 Sq. Ft. Of Contemporary Living Space.This Bright & Spacious 3-Bedroom, 3-Bath Residence Features A Finished Walkout Basement Opening To APrivate Yard With Serene Ravine Views. The Main Floor Boasts A Large Family Room, Separate Dining Area, AndAn Upgraded Kitchen With Premium Cabinetry, Stainless Steel Appliances, And A Walkout To A BalconyPerfectFor Morning Coffee Or Evening Relaxation.The Generous Primary Bedroom Offers A Walk-In Closet, A Beautiful 3-Piece Ensuite With Upgraded CeramicTiles, And Overlooks The Ravine For A Peaceful Retreat. Additional Highlights Include Main Level Laundry, APrivate Office, And Direct Garage Access For Ultimate Convenience. Ideally Located Close To Schools, Shopping,Parks, And TransitThis Home Combines Style, Comfort, And Functionality In One Exceptional Package. (id:50886)
Royal LePage Real Estate Services Ltd.
3 Tuscany Lane
Brampton, Ontario
Don't Miss This One In Rosedale Village!! This Beautifully Maintained 2 Bedroom, 2 Bathroom 1742 SqFt (per Builder) Detach Bungalow Is Located On A Quiet Court. A Lovely "Move In" Home That Offers An Inviting Front Entrance/Foyer W/Double Mirror Closet. Spacious "L" Shape Combo Living/Dining Rms W/Gleaming Hardwood Flrs, Crown Mldg, Gas F/P & French Drs. A Beautiful Kitchen W/SS Appl's, Pot Lights & Under Cabinet Lighting, Ceramic Flrs/B-Splsh & Large Pantry. A Good Size Breakfast Area W/Walk Out To Entertainers Size Deck W/Retractable Awning + BBQ Gas Hook Up. Family Rm W/Cathedral Ceiling & Gleaming Hrdwd Flrs. Huge Primary Bdrm W/Gleaming Hrdwd Flrs, Walk In Closet & 4Pc Ensuite (Sep Shwr/Tub). Good Size 2nd Bdrm W/Hrdwd Flrs. Bright Main 4Pc Bath. Convenient Main Floor Laundry W/BI Cabinets, Mirrored Closet + Garage Access. Massive Unfinished Basement W/Loads Of Storage, Cantina & Workshop Area. Updates/Upgrades Include; Paver Stone Driveway '23, Rear Deck '23, Deck Awning '22, Front Porch Resurfacing '22, Roof Shingles '18, Garage Doors '18, Windows '17, Strip Hardwood '16. Fantastic Resort Style Amenities Include; 24Hr Security At Gatehouse, 9 Hole Golf Course, Pickleball, Tennis & Lawn Bowling. Club House Offers Indoor Pool, Exercise Room, Saunas, Billiards, Shuffleboard, Lounge, Meeting Rooms, Hobby Rooms, An Auditorium and Banquet Facilities. (id:50886)
RE/MAX Realty Services Inc.
24 Hardy Road Unit# 16
Brantford, Ontario
Welcome to this meticulously maintained condo ideally situated near the Brantford Golf & Country Club, Glenhyrst Gardens, HWY 403, and scenic walking trails. This home is perfect for anyone seeking a low-maintenance lifestyle in one of Brantford’s most sought-after neighbourhoods. Step inside to an open-concept living area that feels spacious and inviting. The bright kitchen features a large centre island with a built-in eating counter, making it perfect for casual meals or entertaining. A separate dining room offers plenty of space for hosting gatherings and can easily be converted back into a third bedroom if desired. The main level also includes a 3-piece bathroom and laundry room. On the lower level, you’ll find the primary bedroom, second bedroom, and 4-piece bathroom. This level also provides ample closet space, storage, and direct walk-in entry from the double car garage. The backyard and surrounding area offer peaceful outdoor enjoyment, while the property itself ensures a maintenance-free lifestyle without sacrificing comfort. Whether you’re downsizing, investing, or simply looking for the convenience of condo living in a prestigious location, this home is sure to impress. Come view it for yourself—you’ll fall in love with this beautiful condo! (id:50886)
Royal LePage Action Realty
1021 Kingswood Street
Brockville, Ontario
Welcome to this beautifully updated 4-bedroom, 2.5-bath home in one of Brockville's most desirable neighbourhoods. Thoughtfully designed and with over 2,800 sq.ft. of finished living space, this home blends modern living with an inviting open-concept layout perfect for both family living and entertaining. The heart of the home is the spacious kitchen, seamlessly connected to the family room, where natural light fills the space and creates a warm, welcoming atmosphere. A formal dining / living room area provides the perfect setting for special gatherings, while the convenient main floor office off the family room is ideal for remote work or study. Upstairs, you'll find four generously sized bedrooms, including a bright and comfortable primary suite with a private ensuite bath. With many updates and improvements already completed, this home blends style, function, and peace of mind. Outside, the property offers space to enjoy the outdoors, whether its morning coffee on the patio, summer barbecues, or simply unwinding in the yard. Located close to excellent schools, shopping, parks, and just minutes from the St. Lawrence River and historic downtown Brockville, this home offers not just a place to live - but a lifestyle. 4 Bedrooms | 2.5 Baths Open Concept Family Room & Kitchen Formal Dining / Living Room Main Floor Office off Family Room Sound proof Workshop in Lower Level Many Updates & Improvements Prime Brockville Location Beautiful 2 Tiered Deck with Hot Tub. Don't miss the opportunity to make 1021 Kingswood Street your new address. Book your private showing today! (id:50886)
Modern Brock Group Realty
697 Ferndale Avenue
Fort Erie, Ontario
Welcome to 697 Ferndale Street, a beautifully maintained 3-bedroom, 2-bathroom home in the highly desirable Crescent Park neighborhood. This inviting property has been well cared for and thoughtfully updated, offering a bright and functional layout perfect for family living. The main level features spacious living areas filled with natural light, while the lower level boasts a cozy fireplace and a relaxing jacuzzi tubideal for unwinding after a long day. With modern updates throughout and a yard that provides plenty of space to enjoy the outdoors, this home is truly move-in ready. Just minutes from Crescent Beach, schools, shopping, and all that Fort Erie has to offer, 697 Ferndale is a wonderful opportunity in a sought-after community. (id:50886)
Coldwell Banker Advantage Real Estate Inc
N/a - 1377 Garrison Road
Fort Erie, Ontario
Welcome to 1377 Garrison Road in Fort Erie a warm and inviting 4-bedroom, 1.5-bath home thats been cherished by the same family for the past 21 years. This property offers incredible living space, an oversized garage, and a spacious backyard thats bursting with potential whether you're dreaming of a garden, pool, play area, or future addition. Inside, the home boasts a functional layout with plenty of room for everyday living and entertaining. Located minutes from the Peace Bridge, Lake Erie, schools, and shopping, this home is ready for its next chapter. With solid bones and so much room to grow, its the perfect place to make your mark. (id:50886)
Coldwell Banker Advantage Real Estate Inc
505 - 7895 Jane Street
Vaughan, Ontario
Condo Across From The New Vaughan Metropoliton Centre Ttc Subway,2 Bdrm,2 Wshrm Unit W/1 Parking+1 Storage/Bicycle Locker.9" Ceilings.2 Min Walk To Subway Station. Quartz Kitchen W/Undermount Sink,Window Coverings,Moen Faucets&Laminate Flr. Deep Soaker Tub &Glass Walled Showers.Future Pond/Park ViewPremium South Facing Unit With Extra Sunlight.24Hr Concierge Service. Amenities: Lobby, Fitness Room, Spa, Party Room, Dining Room, Private Kitchen, Games Room, Theatre Room, Outdoor Bbq & Lounge. (id:50886)
Homelife/miracle Realty Ltd
2 - 25 Ivybridge Drive
Hamilton, Ontario
Welcome to 2 - 25 Ivybridge Drive, a well-maintained townhouse in a desirable Stoney Creek community. Offering comfort, convenience, and value, this home comes with several standout upgrades and features you wont want to miss. Recent updates include a new roof (August 2025), giving peace of mind for years to come. Inside, the oversized main bathroom and generous primary walk-in closet provide both luxury and practicality, enhancing everyday living. Car enthusiasts and commuters will love the insulated and heated garage, complete with a 240V outlet perfect for electric vehicle charging. Adding even more appeal, this property offers very low condo fees that cover landscaping and exterior building maintenance. Best of all, these fees do not increase yearly, keeping ownership costs stable and predictable. Ideally located, you'll be just minutes from Winona Crossing with Costco, Metro, restaurants, banks, and more, as well as the soon-to-open Confederation GO Station for easy commuting. With thoughtful upgrades, efficient maintenance, and a prime Stoney Creek location, this home is an excellent opportunity for buyers looking to combine modern living with long-term value. (id:50886)
Exp Realty
16 Goodwillie Drive
Welland, Ontario
This spacious bungalow avail for lease boasts an amazing main floor Entertainers delight, both in & out doors. Offering an eat-in kitchen with loads of cupboard and counter space, room for a large dining table beside a bay window, walk-out to a deck, in the fully-fenced rear yard that is lined with trumpet vines. Inside off the kitchen through leaded glass french doors is the living room with large bright window and vaulted ceiling. On the main floor are three bedrooms, primary bedroom has a walk-in closet and it's own ensuite 3pc bath. Just off the foyer is the mudroom that is plumbed and wired for laundry, separate entrance to the basement, and also provides access to the two car attached garage that has a side entry door. The lower level contains lots of storage space, laundry, 2 bedrooms, office and a kitchenette, 3pc bathroom, large rec room/den/library, and a cold storage room. (id:50886)
Homelife/miracle Realty Ltd
Lower - 4425 Curia Crescent
Mississauga, Ontario
A MUST SEE. Be the The First To Live in. This Meticulously Fully Renovated Modern Floor Unit. Located In The Heart Of Mississauga. This Spacious 3-Bedroom, 3.5-Bathroom, Each Boasting Its Own Private Ensuite Bathroom, Ensuring Ultimate Privacy And Relaxation. In-Unit Laundry. A Chef's Delight, Equipped With All-New, Top-Of-The-Line Stainless Steel Appliances. Throughout The Home, Premium High-End Blinds Provide A Polished, Sophisticated Aesthetic, Enhance Style And Privacy . Located In A Sought-After Neighborhood, is Under 5 Minutes From Square One And Key Shopping, With Easy Access To Highway 403 And 410 For Seamless. Commuting. Top Schools, Parks, And Vibrant Restaurants Are Nearby. Offering The Best Of Urban And Suburban Living. Sliding Patio Doors Open To A Backyard. Relax In Your Exclusive Backyard Area, Featuring A Privacy Screen And Separate Water/Electrical Connections, Ideal For Outdoor Enjoyment. It Truly Must Be Seen To Be Appreciated. (id:50886)
Right At Home Realty
35 Glenelg Street E
Kawartha Lakes, Ontario
Welcome To 35 Glenelg St, This Quaint 2 Story Home Sits On A Beautiful Corner Lot In The Heart Of Lindsay. 3 Bedrooms 2 Bathrooms, Adorable Living Area With Large Windows Allowing Plenty Of Natural Light, Formal Dining Area, Eat In Kitchen & Main Floor Bath/Laundry Combo. Walk Out From Kitchen To Side Deck & Yard. Upper Level Has Full Bedrooms With & 3PC Bath. Unspoiled Basement, Great For Storage & utilities. Detached Single Car Garage & Large Side Yard. This Home Is Walking To The Lindsay River, Schools, Place Of Worship & All Shopping & Restaurants Lindsay Has To Offer. Perfect Starter Home Ready For Move In. (id:50886)
Revel Realty Inc.
4 Beston Drive
Hamilton, Ontario
Welcome to 4 Beston Street ! a versatile 4-bedroom raised bungalow with undeniable curb appeal, nestled in a sought-after family neighbourhood on Hamilton Mountain. Featuring a double car garage with inside access Inside, you'll find a bright and functional layout offering nearly 2,700 sq ft of total living space on both levels. The lower level is primed for a second suite with its own private entrance, separate driveway parking on the side of the home. Large windows, a dedicated bedroom, and separate laundry, ideal for multi-generational living or creating an income-generating unit. Step outside to a sunny, raised patio with a covered section, perfect for relaxing, entertaining, or enjoying the outdoors in any weather. Conveniently located near schools, parks, Mohawk Sports Park, transit, shopping, and restaurants, this is a home that truly checks all the boxes. A solid home with endless possibilities in an unbeatable location. 4 Beston is move-in ready with room to grow. (id:50886)
RE/MAX Escarpment Realty Inc.
8 Garden Drive
Smithville, Ontario
Welcome to 8 Garden Drive, here in the Wes-Li Gardens community. This home offers the ideal blend of comfort, convenience, and low-maintenance living.Step inside to find a spacious and sunlit living/dining room for entertaining or relaxing with family. Enjoy the generously sized 10.5’ x 24’ deck, Summer BBQs and quiet evenings. The bright easy-to-navigate original kitchen cabinetry is situated at the front of the home. Steps away is the lovely front breakfast room filled with tons of natural light with a sliding door that opens to a front porch where you can enjoy your morning coffee (or tea). The spacious primary bedroom boasts 2 closets and plenty of natural light. The den, currently set up as an office, can also serve as a guest bedroom, or craft room. The main floor bathroom features a recently upgraded accessible shower unit and new toilet . Enjoy the convenience of main floor laundry. The basement is partially finished, offering flexible space for a recreation room or games room. The utility room offers tons of room to create a workshop and has plenty of shelving for storage of your seasonal belongings. Outside, the front of the property features parking for two vehicles, with one spot protected by a carport. The rest of the outdoor property is beautifully maintained. You will appreciate the low maintenance fees. Located in a quiet, friendly neighborhood, 8 Garden Drive offers the lifestyle you’ve been looking for, in one of Smithville’s most desirable adult lifestyle communities. (id:50886)
RE/MAX Escarpment Realty Inc.
7221 Wellington 21 Road
Centre Wellington, Ontario
A hidden gem in Wellington County, just moments from Guelph, Elora, and Fergus. Here, you'll find yourself surrounded by the beauty of the rural landscape. This custom-crafted estate is a true statement; thoughtfully designed and intentionally created with entertaining in mind. At the heart of the home, the kitchen stuns with warm wood accents, gold fixtures, and a subway tile backsplash. A secondary butlers kitchen enhances the culinary experience, bringing both versatility and sophistication to every gathering. The living room is curated for elegant living, showcasing oversized glass sliding doors framed in sharp black trim and a striking floor-to-ceiling fireplace. Additional highlights include a luxurious main-floor primary wing with spa-inspired 5-pc ensuite and walk-in closet. Upstairs, find three spacious bedrooms, one of which offers a stunning 3-pc ensuite with beautiful gold finishes and earthy tones. The focal point of this storey is the sun engulfed bonus room perfect for a secondary living area or multi-purpose space. Just a stones throw away, step down to the Shand Dam Trail, launch your canoe or kayak into the Grand River for remarkable fishing and paddling activities. Nearly as central to the Shand Trail is the Pilkinton Overlook or the Wilson Flats, where one can go to embrace the peaceful sounds of nature alongside the solitude of the river. This home is a true sanctuary. Embrace the quiet life in the heart of Inverhaugh. (id:50886)
Royal LePage Royal City Realty
51 Mcintosh Drive
Delhi, Ontario
Welcome to 51 McIntosh Drive! This all-brick and stone exterior bungalow includes 1807 sq ft of interior main floor living space. Entertain in style or simply unwind on the covered composite deck that spans the entire back of the house, accessible through patio doors from both the Livingroom and primary bedroom. This 2-bedroom, 2-bathroom home boasts an open concept kitchen, dining, and living area, seamlessly blending functionality with style. The kitchen is a chef's dream, featuring quartz counters, island, and backsplash, elevating every culinary experience. Retreat to the primary bedroom oasis, complete with a huge walk-in closet and ensuite offering a tiled shower and separate tub, perfect for unwinding after a long day. Convenience meets luxury with a 2-car attached garage equipped with automatic doors and hot/cold water taps. This show stopping home also offers two driveway spaces, ensuring ample parking for guests. Situated in the picturesque Town of Delhi, Norfolk County, this residence is the epitome of modern living. Don't miss your chance to experience the height of comfort and sophistication—schedule your viewing today and make your dream home a reality! (id:50886)
RE/MAX Erie Shores Realty Inc. Brokerage
1 West Avenue
Hamilton, Ontario
Exquisite, stunning and exceptional custom-built 1 West Avenue in Hamilton with 4 bedrooms and 3 full baths and 2 powder rooms where contemporary design seamlessly blends with everyday comfort. Boasting over 3,000 sq. ft. of above-grade living space and an additional 1,500 sq. ft. of finished lower level, this home is thoughtfully designed for both family living and entertaining with ease. The gourmet kitchen is a true centerpiece, complete with custom cabinetry, organized drawer systems, and a spacious walk-in pantry. The expansive living area, highlighted by a coffered ceiling, modern electric fireplace, and floor-to-ceiling windows, provides an inviting setting for gatherings and relaxed evenings alike. A main-floor office with 8-ft doors offers a refined space for work or study. Sophistication continues throughout with 10-ft ceilings on the main level and 9-ft ceilings upstairs, enhancing the open, airy ambiance. The finished basement adds versatile living space, featuring a 2-piece bath and generous 9-ft ceilings. Oak staircases with wrought-iron spindles lead to the upper level, where the serene primary suite offers a walk-in closet and spa-like 5-piece ensuite. A secondary bedroom enjoys a private 3-piece ensuite, while two additional bedrooms share a beautifully appointed 5-piece bathroom. Additional highlights include upgraded lighting, rough-in central vacuum, and the convenience of main-floor laundry, elevating everyday functionality. Situated on a generous lot in a highly sought-after neighborhood, this detached 2-storey home is minutes from the QEW, shopping, future GO station, and top-rated schools. A perfect blend of luxury, practicality, and thoughtful design awaits. **No appliances included.* (id:50886)
RE/MAX Aboutowne Realty Corp.

