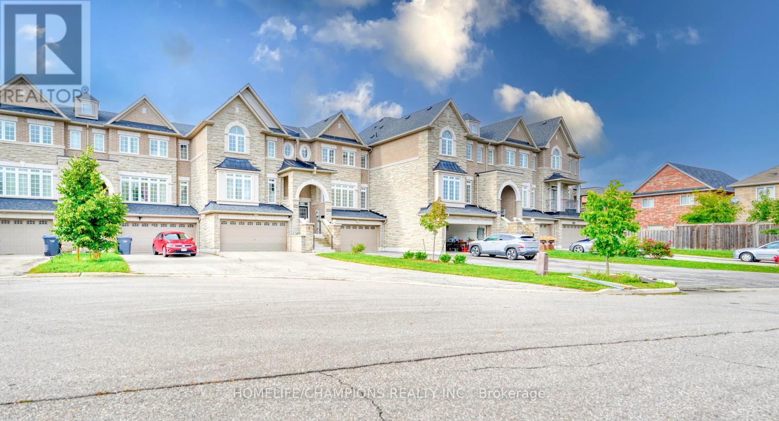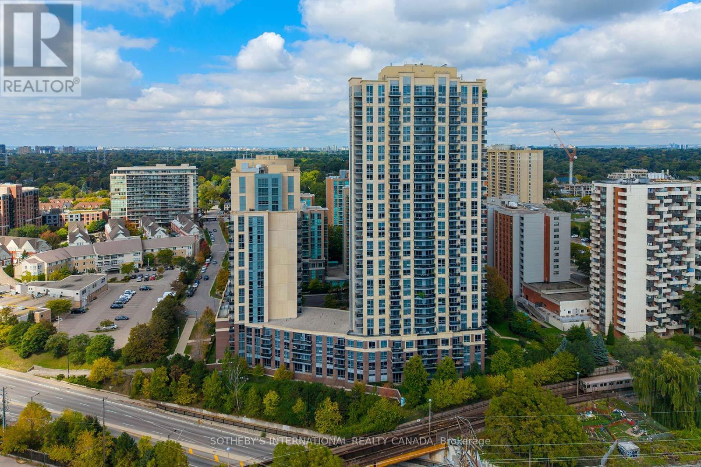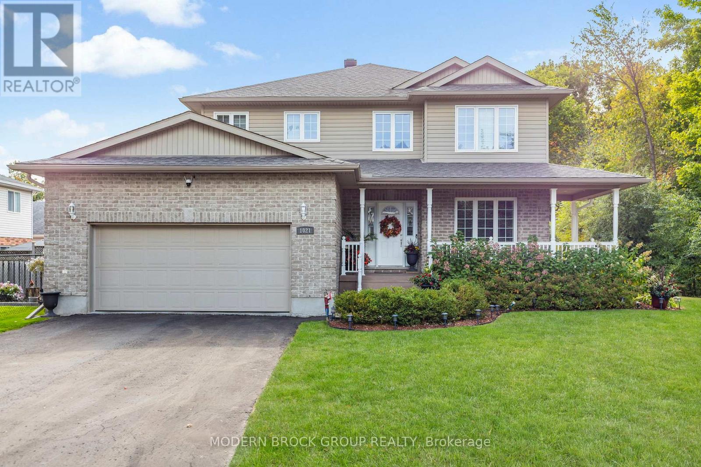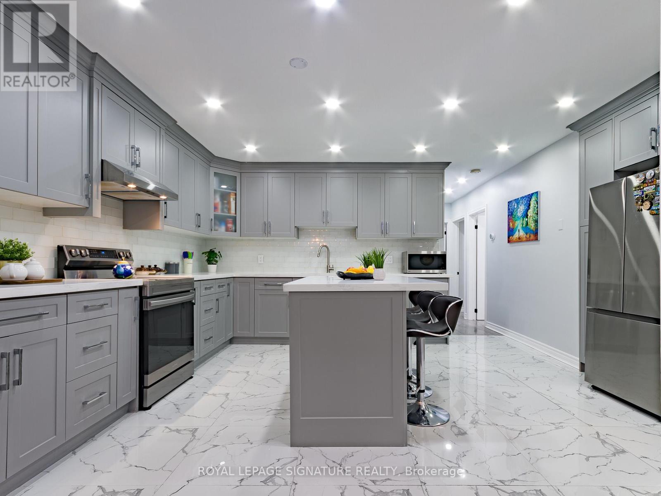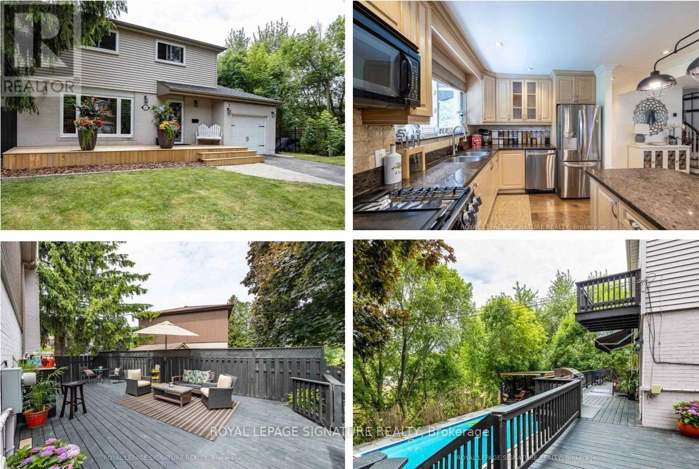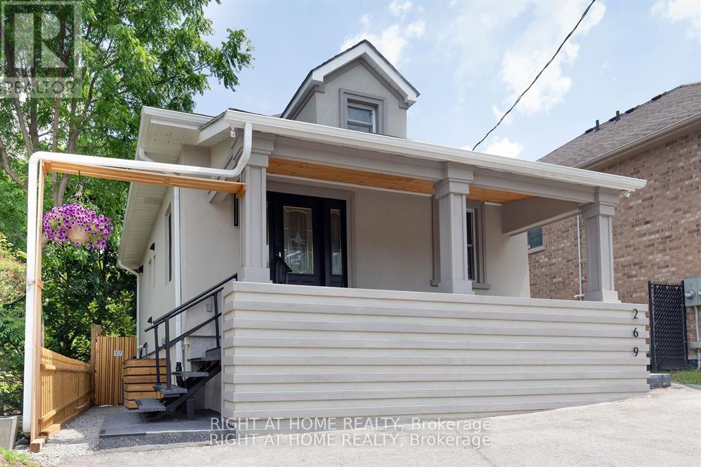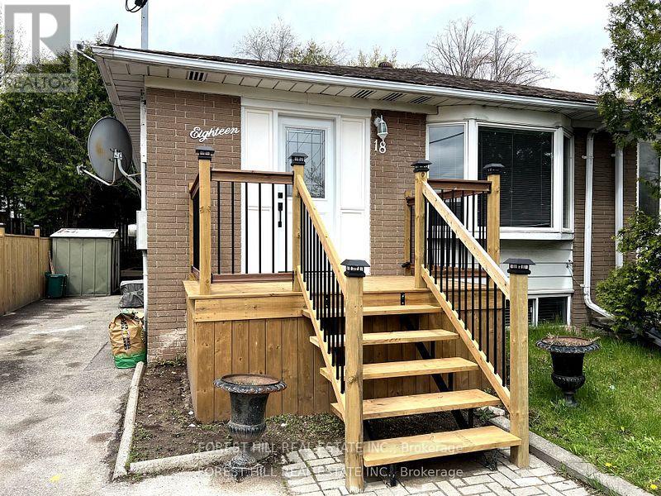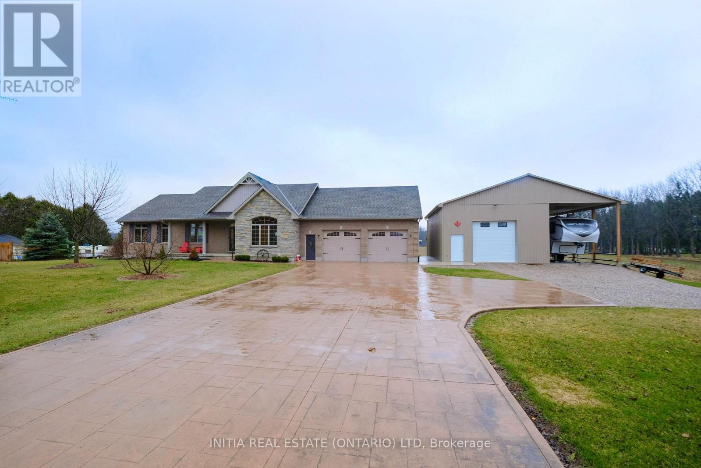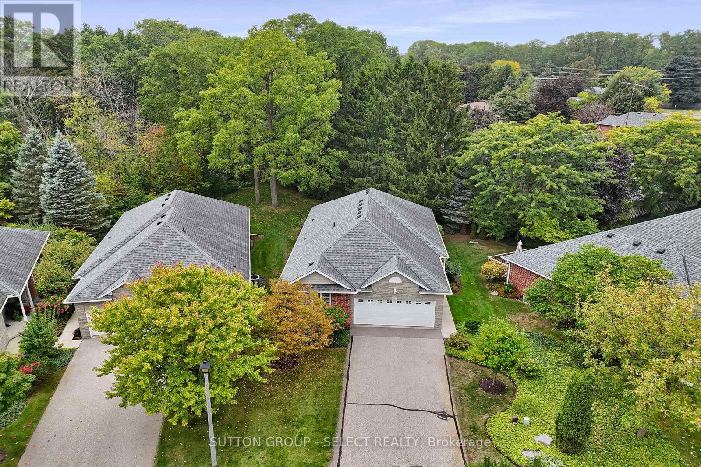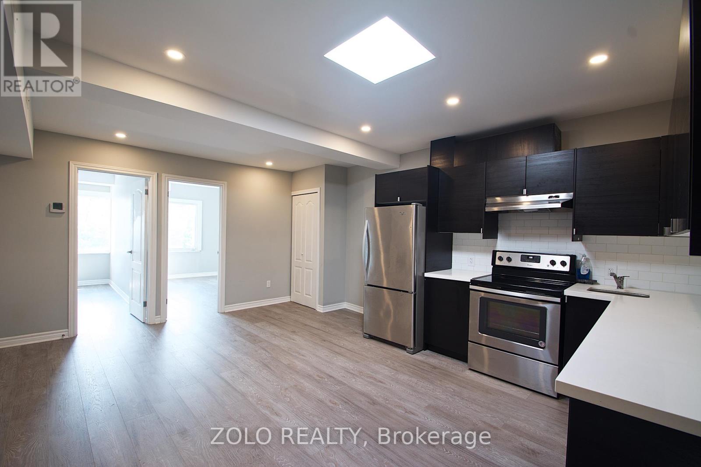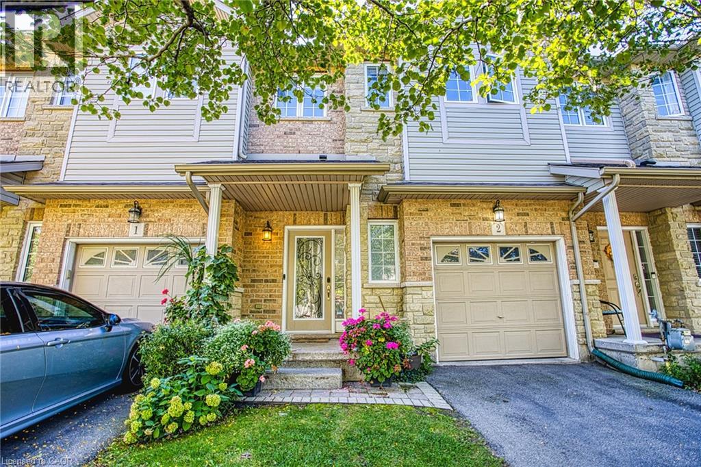487 Briggs Court
Mississauga, Ontario
Discover an Executive Freehold Large Townhome with 2290 sq. ft. (Mpac) + Professionally Finished Spacious basement with a Wet bar. Nestled on a Quiet Court in the Highly Sought After Meadowvale Village Community. This Meticulously Maintained Residence Boasts a Bright and Functional Open Concept Layout with High Ceilings, Hardwood Floors on the Main and Upper levels, and Oak Stairs with Iron Pickets. The Gourmet Kitchen W/Quartz Countertops, Custom Backsplash, and a Central Island Overlooking a spacious Breakfast area and a Formal Family Room for entertainment, with a walk-out to a deck from the Breakfast area. The Primary Bedroom Offers A walk-in Closet and a 5-piece ensuite. This Lovely home provides a professionally finished walk-out basement to a fully fenced yard and a 2 Step Deck, Perfect for entertaining. For the convenience of the Family, the Laundry Room is located on the Upper Floor. Bright Home with Large Living and Dining Room comes with an Electric Fireplace. Freshly painted with Benjamin Moore paint. The basement has a Separate Entrance through the Garage. Additional features include no sidewalk, Parking for 8 Cars (6 in the driveway and 2 in the garage), and a Very Functional Layout Designed for Modern Living. Conveniently located within Walking distance to School, Park, Golf Course, Plaza, Restaurants and Shops. Easy Access to HWY 401/407/410. Freehold home with no Additional Fees at all. **** Property is Virtually staged*** (id:50886)
Homelife/champions Realty Inc.
208 - 3 Michael Power Place
Toronto, Ontario
Welcome to this bright spacious 2 bedroom condo in the prime location of Etobicoke! Carpet free with laminate flooring through-out living/dining and bedrooms areas. Bright ceramic floors in kitchen and bathroom. Freshly painted, and filled with natural light with large floor to ceiling windows. Open concept kitchen with granite countertops, stainless steel appliances and a convenient breakfast bar. Step out onto your private balcony for a breath of fresh air or enjoy your morning coffee overlooking courtyard. Enjoy top notch building amenities including gym, indoor pool, party room ,media/theatre room, card room, library room and above all else having the luxury of 24 hour concierge. Fantastic location with steps to Islington Subway station, Bloor St, Dundas St, shops, restaurants, cafes, transit, Highway 427 and much more. Great for first time buyers, investors, end users. Don't miss this move in a ready gem in a sought after neighbourhood!! Comes with one car parking and locker! Approx 760 square feet. (id:50886)
Sotheby's International Realty Canada
1021 Kingswood Street
Brockville, Ontario
Welcome to this beautifully updated 4-bedroom, 2.5-bath home in one of Brockville's most desirable neighbourhoods. Thoughtfully designed and with close to 2,800 sq.ft. of finished living space, this home blends modern living with an inviting open-concept layout perfect for both family living and entertaining. The heart of the home is the spacious kitchen, seamlessly connected to the family room, where natural light fills the space and creates a warm, welcoming atmosphere. A formal dining / living room area provides the perfect setting for special gatherings, while the convenient main floor office off the family room is ideal for remote work or study. Upstairs, you'll find four generously sized bedrooms, including a bright and comfortable primary suite with a private ensuite bath. With many updates and improvements already completed, this home blends style, function, and peace of mind. Outside, the property offers space to enjoy the outdoors, whether its morning coffee on the patio, summer barbecues, or simply unwinding in the yard. Located close to excellent schools, shopping, parks, and just minutes from the St. Lawrence River and historic downtown Brockville, this home offers not just a place to live - but a lifestyle. 4 Bedrooms | 2.5 Baths Open Concept Family Room & Kitchen Formal Dining / Living Room Main Floor Office off Family Room Sound proof Workshop in Lower Level Many Updates & Improvements Prime Brockville Location Beautiful 2 Tiered Deck with Hot Tub. Don't miss the opportunity to make 1021 Kingswood Street your new address. Book your private showing today! (id:50886)
Modern Brock Group Realty
66 Niagara Road
Kitchener, Ontario
Welcome to this exceptional, fully renovated multigenerational bungalow backing onto a tranquil ravine in one of Kitchener's most sought-after neighborhoods! Perfectly located just a short walk to Stanley Park Conservation Area, top-rated schools, and close to all amenities, this unique detached home offers beautifully finished living space designed for modern family living or investment potential. The main level features a bright open-concept layout with a stunning upgraded kitchen, complete with quartz countertops, a breakfast island, and new stainless steel appliances. The dining area boasts vaulted ceilings and a skylight, flooding the space with natural light. The expansive living room is perfect for entertaining or relaxing and offers flexible design options. With 4 spacious bedrooms and 3 full bathrooms on the main level, this home easily accommodates a large or growing family. Step outside to your private backyard oasis featuring a large in-ground pool and breathtaking ravine views enjoy the feel of a secluded retreat while being in the heart of the city! Additional upgrades include: New flooring and fresh paint throughout, Roof (2014), Roof repaired (2022), A/C (2021), Furnace (2023), all appliances (2022). Don't miss this rare opportunity to own a turn-key, move-in-ready home in a family-friendly area known for excellent schools and close proximity to both Wilfrid Laurier University and the University of Waterloo, as well as Conestoga College. (id:50886)
Royal LePage Signature Realty
105 Catalina Drive
Toronto, Ontario
Welcome to 105 Catalina Drive, Where Comfort Meets Style and Every Day Feels Like a Getaway! Step into this beautiful entertainer's dream, nestled in one of the most sought-after neighbourhoods! This sun-filled, move-in-ready home offers the perfect blend of function, charm, and lifestyle, featuring 3 spacious bedrooms (originally 4) and 3 bathrooms. Hardwood floors flow throughout, complemented by granite countertops, newer appliances, and a recently updated furnace (2020/2021). California shutters frame the windows, inviting natural light while maintaining privacy. From the moment you enter, you'll feel right at home. Whether you're hosting family or friends, there's room for everyone to relax, unwind, and create lasting memories. The basement, complete with above-grade living space, a full bathroom, and a walkout to the backyard, offers incredible versatility, ideal as an in-law suite, a private guest retreat, or even a potential income-generating unit. Enjoy the convenience of garage access directly from the main floor. Step outside into your backyard oasis, ideal for summer entertaining! Lounge by the pool, gather under the stylish pergola, or on the spacious wrap-around deck. It's a backyard for celebration, connection, and peaceful moments under the stars. Families will love the proximity to top-rated Elizabeth Simcoe Public School, known for delivering a private-school experience without the fees. Just steps away, enjoy parks, tennis courts, a splash pad, and easy access to nature trails, the marina, and the Scarborough Golf Club. With Guildwood GO Station minutes away and convenient access to shopping, hospitals, grocery stores, and restaurants. 105 Catalina Drive isn't just a house its the home you've been waiting for. Come fall in love! (id:50886)
Royal LePage Signature Realty
269 Prospect Street
Newmarket, Ontario
Two Independent Rentals floors, Fully Updated W/ New Exterior (Asphalt Driveway, Stucco, Roof/Eavestrough, Fence, Deck & Landscaping). W/ New Interior (Kitchen, Washrooms, Closets, Subfloor & Flooring). The Basement Offers Opportunity For An Income Suite, Having A Separate Entrance W/ Full Kitchen, 3 Piece Bath & Separate Living room & Bedroom. This Impeccable & Timelessly Designed House Boasts A Tasteful Combination Of Delicate Accents That Adds A Touch Of Sophistication. As You Step Inside Your Eyes Are Drawn Upward, Captivated By the Loft-Like Ceilings, Creating A Sense Of Openness That Invites An Abundance Of Natural Light. Customized to Perfection & Crafted W/ High Quality Materials Throughout. The Kitchen Alone Is A Culinary Haven Combining Style & Functionality Where Friends & Family Gather To Share The Joy Of Cooking & Dining. Together, These Features & More Transform This Turn-Key Property Into a Sanctuary Making It An Exceptional Home. (id:50886)
Right At Home Realty
Bsmt - 18 Longford Drive
Newmarket, Ontario
Huge Bright Basement With Separate Laundry. Very Large Bedroom With A Huge Walk-In Closet. Could Be Used As An Office. One Minute Walk To Davis Dr, Walking Distance To Upper Canada Mall And All Amenities, Public Transportation, Go Train. Tenant pays 1/3 utilities (id:50886)
Forest Hill Real Estate Inc.
47 - 18 Oyster Bay Court
Ottawa, Ontario
Welcome to 18 Oyster Bay Court, a beautifully updated home in a desirable Stittsville community. This property has been thoughtfully renovated over the years, with hardwood flooring, a stylish tiled entryway, and a bright open-concept floorplan. The kitchen has been modernized with quality appliances and quartz counter tops, making it perfect for everyday living and entertaining. Both main floor bathrooms were fully redone with new plumbing and finishes (2020), offering a fresh and contemporary feel. The lower level includes refreshed carpeting (2021), adding warmth and comfort to the space. Additional features include updated furnace and A/C (2020), in-unit laundry, a private garage with an updated garage door, and a private outdoor space ideal for relaxing or barbecuing. With inclusions such as appliances and window coverings this move-in ready home blends style, comfort, and convenience. (id:50886)
Century 21 Synergy Realty Inc.
7284 Calvert Drive
Strathroy-Caradoc, Ontario
Come see this wonderfully large, 3+1 bedroom home on a beautiful rural lot. When you walk in you will be amazed by the open concept Great Room with the classic oak cabinets in the kitchen, hard wood and in floor heated ceramic floors, and oak trim and doors throughout. The kitchen has modern appliances with a gas range, a large island, a bay window looking back to the fields, Granite counter tops, and high end finishes. The Great Room is a bright and happy place where you can enjoy cooking, entertaining or simply relaxing. A laundry room and 3 bedrooms make up the rest of the main floor. All of the rooms are large and comfortable making this the perfect family home. The master bedroom has a large walk in closet and ensuite with Jacuzzi Tub and shower. The lower level boasts a large open concept area that could serve as a family/recreation room, along with another bedroom, full bath and a large utility/storage room. It may be the perfect crafters getaway or an in house storage or workshop. The attached two car, oversized, garage for the vehicles is complimented by a 38x24 ft accessory build (shop) with a workshop in the front, and a high end swim spa in the back and a loft for more storage. The spa is a heated 14'x8' Swim Spa that can be used as a hot tub or set the flow rate and swim away. Along the side of the shop is a carport to house the RV, boat or other large vehicles that make life worth living. The shop is fully insulated and has in floor heating. The property is minutes from Strathroy and all of the services you require including a Walmart, Canadian Tire, Super Store, building supplies, churches, schools, car dealerships, a vibrant main Street with shops and restaurants and the list goes on. This place is spotless and move in ready and is just waiting for you to come and discover the beauty and functionality of this fantastic property. (id:50886)
Initia Real Estate (Ontario) Ltd
7 - 115 Glenwood Drive
Brantford, Ontario
Welcome to 115 Glenwood Drive, Unit 7 a beautifully maintained freehold bungalow condo nestled in a sought-after enclave of just 31 homes in Brantford Ontario. Owned by the original owner, this brick residence is move-in ready and showcases pride of ownership throughout.Offering 2+1 bedrooms, 2 full bathrooms plus a convenient powder room, this home is ideal for those seeking a comfortable and low-maintenance lifestyle. The well appointed kitchen features a breakfast area and bar seating, with all appliances included, and flows seamlessly into a formal dining room and inviting living room with gas fireplace that opens onto a private exterior deck. Tiled and hardwood flooring extend throughout the main floor, adding to the homes warmth and charm. The spacious primary bedroom includes a private ensuite bath and walk-in closet for added comfort and convenience.The finished lower level extends your living space with a generous family room (complete with pool table), a private bedroom, a full bathroom, and a large utility room offering abundant storage.Additional highlights include a two-car garage, a large private driveway accommodating 4+ cars, and visitor parking nearby. Surrounded by mature trees and meticulous landscaping, the lot provides peaceful, nature-filled views and wildlife at your door. This well-kept complex is perfect for retirement or downsizing, offering a tranquil lifestyle close to Brantford's many amenities, with easy access to Toronto and surrounding communities.A rare opportunity to enjoy privacy, space, and nature with the ease of condo living book your private showing today! (id:50886)
Sutton Group - Select Realty
1 - 712 Bloor Street W
Toronto, Ontario
Great opportunity to lease this beautiful second-floor office/retail unit in the Annex. Excellent visibility on Bloor St. West, surrounded by different businesses, and steps from Christie Station. Featuring clean wood flooring and a bright open layout, this versatile space is perfect for a variety of commercial uses such as office, salon or barbershop, spa, RMT/Physio, Yoga, non-cooking food uses (cafe, snacks, tea), creative studio, and more. Please note restaurant usage is not permitted. Unit is as is where is. (id:50886)
Zolo Realty
25 Ivybridge Drive Unit# 2
Stoney Creek, Ontario
Welcome to 2 - 25 Ivybridge Drive, a well-maintained townhouse in a desirable Stoney Creek community. Offering comfort, convenience, and value, this home comes with several standout upgrades and features you won’t want to miss. Recent updates include a new roof (August 2025), giving peace of mind for years to come. Inside, the oversized main bathroom and generous primary walk-in closet provide both luxury and practicality, enhancing everyday living. Car enthusiasts and commuters will love the insulated and heated garage, complete with a 240V outlet—perfect for electric vehicle charging. Adding even more appeal, this property offers very low condo fees that cover landscaping and exterior building maintenance. Best of all, these fees do not increase yearly, keeping ownership costs stable and predictable. Ideally located, you’ll be just minutes from Winona Crossing with Costco, Metro, restaurants, banks, and more, as well as the soon-to-open Confederation GO Station for easy commuting. With thoughtful upgrades, efficient maintenance, and a prime Stoney Creek location, this home is an excellent opportunity for buyers looking to combine modern living with long-term value. (id:50886)
Exp Realty

