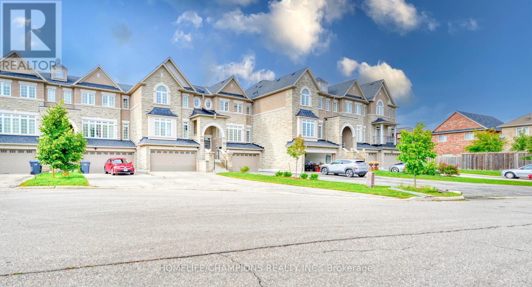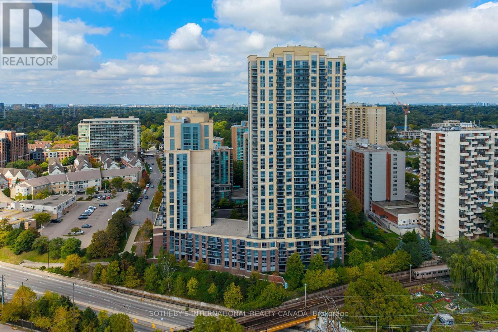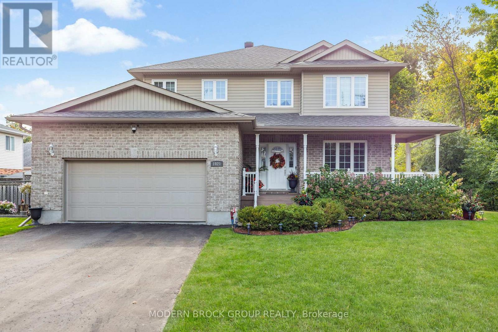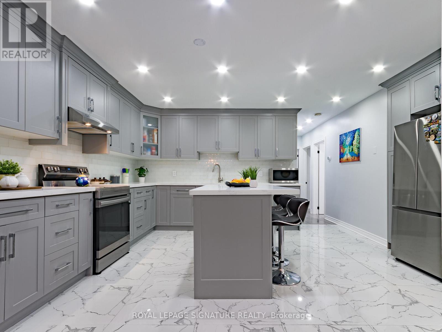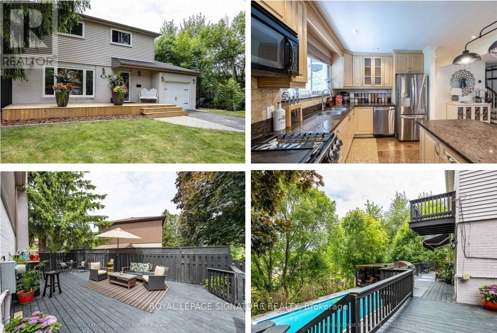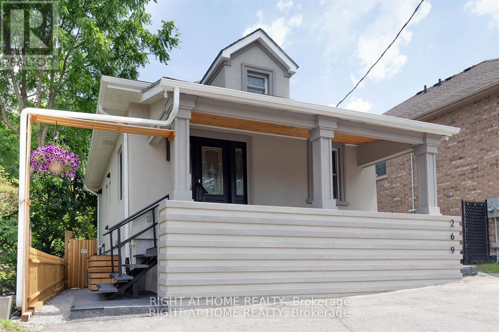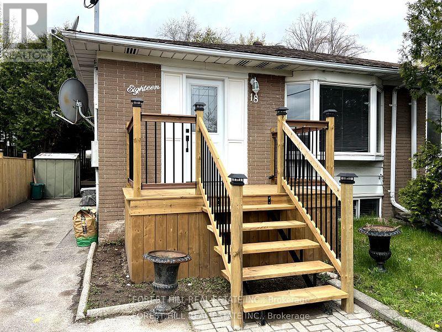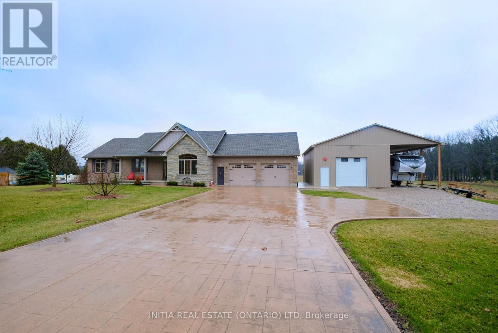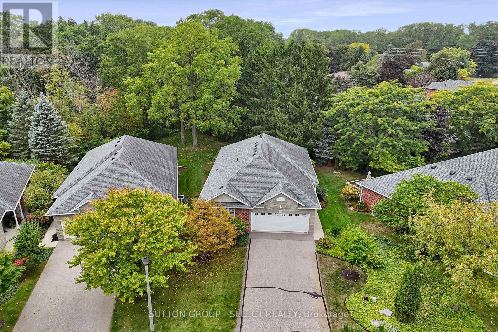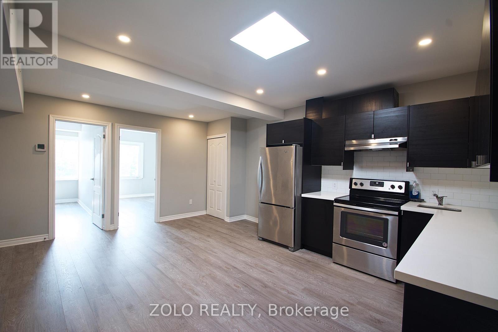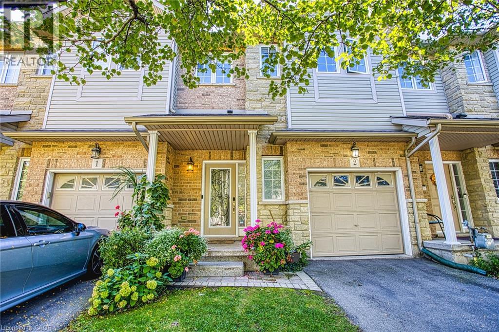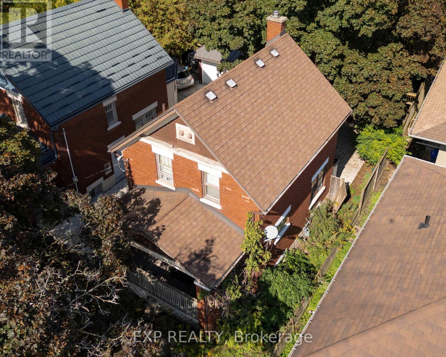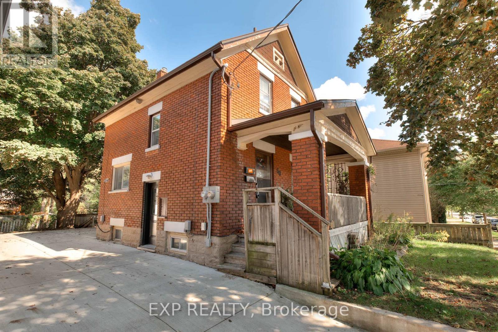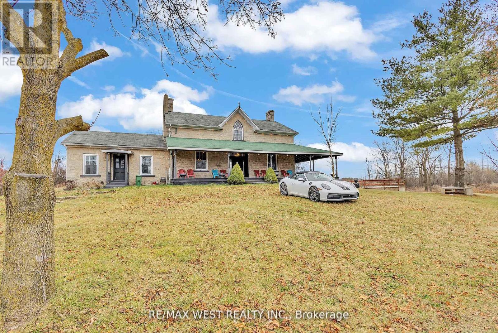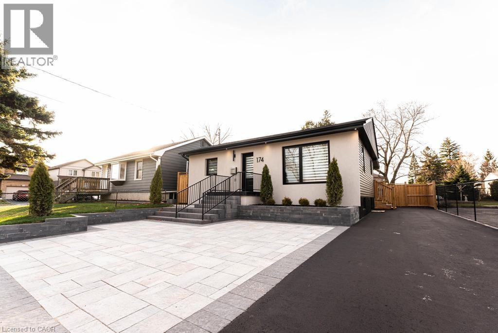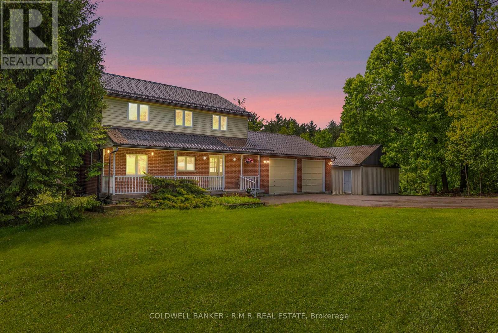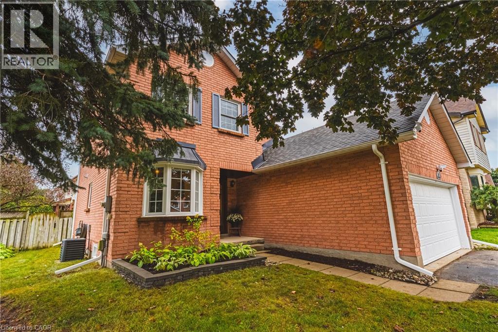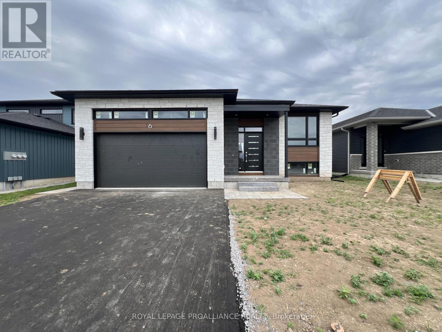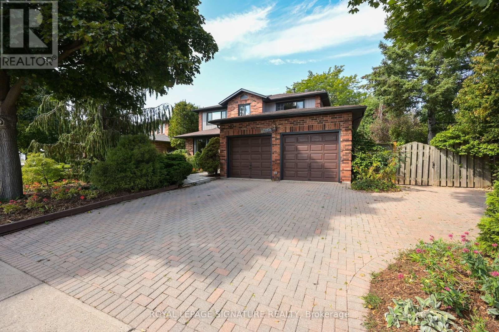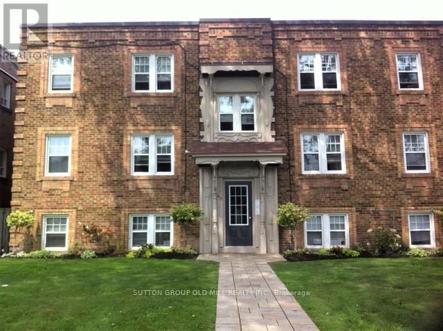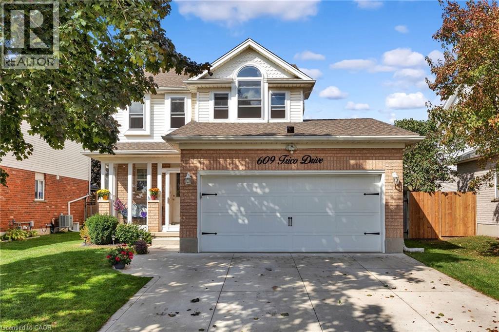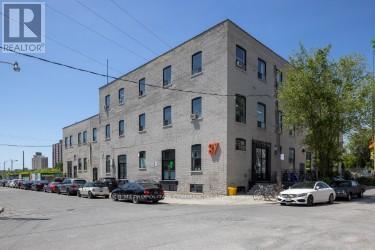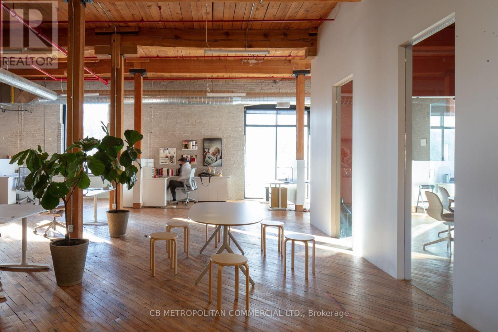487 Briggs Court
Mississauga, Ontario
Discover an Executive Freehold Large Townhome with 2290 sq. ft. (Mpac) + Professionally Finished Spacious basement with a Wet bar. Nestled on a Quiet Court in the Highly Sought After Meadowvale Village Community. This Meticulously Maintained Residence Boasts a Bright and Functional Open Concept Layout with High Ceilings, Hardwood Floors on the Main and Upper levels, and Oak Stairs with Iron Pickets. The Gourmet Kitchen W/Quartz Countertops, Custom Backsplash, and a Central Island Overlooking a spacious Breakfast area and a Formal Family Room for entertainment, with a walk-out to a deck from the Breakfast area. The Primary Bedroom Offers A walk-in Closet and a 5-piece ensuite. This Lovely home provides a professionally finished walk-out basement to a fully fenced yard and a 2 Step Deck, Perfect for entertaining. For the convenience of the Family, the Laundry Room is located on the Upper Floor. Bright Home with Large Living and Dining Room comes with an Electric Fireplace. Freshly painted with Benjamin Moore paint. The basement has a Separate Entrance through the Garage. Additional features include no sidewalk, Parking for 8 Cars (6 in the driveway and 2 in the garage), and a Very Functional Layout Designed for Modern Living. Conveniently located within Walking distance to School, Park, Golf Course, Plaza, Restaurants and Shops. Easy Access to HWY 401/407/410. Freehold home with no Additional Fees at all. **** Property is Virtually staged*** (id:50886)
Homelife/champions Realty Inc.
208 - 3 Michael Power Place
Toronto, Ontario
Welcome to this bright spacious 2 bedroom condo in the prime location of Etobicoke! Carpet free with laminate flooring through-out living/dining and bedrooms areas. Bright ceramic floors in kitchen and bathroom. Freshly painted, and filled with natural light with large floor to ceiling windows. Open concept kitchen with granite countertops, stainless steel appliances and a convenient breakfast bar. Step out onto your private balcony for a breath of fresh air or enjoy your morning coffee overlooking courtyard. Enjoy top notch building amenities including gym, indoor pool, party room ,media/theatre room, card room, library room and above all else having the luxury of 24 hour concierge. Fantastic location with steps to Islington Subway station, Bloor St, Dundas St, shops, restaurants, cafes, transit, Highway 427 and much more. Great for first time buyers, investors, end users. Don't miss this move in a ready gem in a sought after neighbourhood!! Comes with one car parking and locker! Approx 760 square feet. (id:50886)
Sotheby's International Realty Canada
1021 Kingswood Street
Brockville, Ontario
Welcome to this beautifully updated 4-bedroom, 2.5-bath home in one of Brockville's most desirable neighbourhoods. Thoughtfully designed and with close to 2,800 sq.ft. of finished living space, this home blends modern living with an inviting open-concept layout perfect for both family living and entertaining. The heart of the home is the spacious kitchen, seamlessly connected to the family room, where natural light fills the space and creates a warm, welcoming atmosphere. A formal dining / living room area provides the perfect setting for special gatherings, while the convenient main floor office off the family room is ideal for remote work or study. Upstairs, you'll find four generously sized bedrooms, including a bright and comfortable primary suite with a private ensuite bath. With many updates and improvements already completed, this home blends style, function, and peace of mind. Outside, the property offers space to enjoy the outdoors, whether its morning coffee on the patio, summer barbecues, or simply unwinding in the yard. Located close to excellent schools, shopping, parks, and just minutes from the St. Lawrence River and historic downtown Brockville, this home offers not just a place to live - but a lifestyle. 4 Bedrooms | 2.5 Baths Open Concept Family Room & Kitchen Formal Dining / Living Room Main Floor Office off Family Room Sound proof Workshop in Lower Level Many Updates & Improvements Prime Brockville Location Beautiful 2 Tiered Deck with Hot Tub. Don't miss the opportunity to make 1021 Kingswood Street your new address. Book your private showing today! (id:50886)
Modern Brock Group Realty
66 Niagara Road
Kitchener, Ontario
Welcome to this exceptional, fully renovated multigenerational bungalow backing onto a tranquil ravine in one of Kitchener's most sought-after neighborhoods! Perfectly located just a short walk to Stanley Park Conservation Area, top-rated schools, and close to all amenities, this unique detached home offers beautifully finished living space designed for modern family living or investment potential. The main level features a bright open-concept layout with a stunning upgraded kitchen, complete with quartz countertops, a breakfast island, and new stainless steel appliances. The dining area boasts vaulted ceilings and a skylight, flooding the space with natural light. The expansive living room is perfect for entertaining or relaxing and offers flexible design options. With 4 spacious bedrooms and 3 full bathrooms on the main level, this home easily accommodates a large or growing family. Step outside to your private backyard oasis featuring a large in-ground pool and breathtaking ravine views enjoy the feel of a secluded retreat while being in the heart of the city! Additional upgrades include: New flooring and fresh paint throughout, Roof (2014), Roof repaired (2022), A/C (2021), Furnace (2023), all appliances (2022). Don't miss this rare opportunity to own a turn-key, move-in-ready home in a family-friendly area known for excellent schools and close proximity to both Wilfrid Laurier University and the University of Waterloo, as well as Conestoga College. (id:50886)
Royal LePage Signature Realty
105 Catalina Drive
Toronto, Ontario
Welcome to 105 Catalina Drive, Where Comfort Meets Style and Every Day Feels Like a Getaway! Step into this beautiful entertainer's dream, nestled in one of the most sought-after neighbourhoods! This sun-filled, move-in-ready home offers the perfect blend of function, charm, and lifestyle, featuring 3 spacious bedrooms (originally 4) and 3 bathrooms. Hardwood floors flow throughout, complemented by granite countertops, newer appliances, and a recently updated furnace (2020/2021). California shutters frame the windows, inviting natural light while maintaining privacy. From the moment you enter, you'll feel right at home. Whether you're hosting family or friends, there's room for everyone to relax, unwind, and create lasting memories. The basement, complete with above-grade living space, a full bathroom, and a walkout to the backyard, offers incredible versatility, ideal as an in-law suite, a private guest retreat, or even a potential income-generating unit. Enjoy the convenience of garage access directly from the main floor. Step outside into your backyard oasis, ideal for summer entertaining! Lounge by the pool, gather under the stylish pergola, or on the spacious wrap-around deck. It's a backyard for celebration, connection, and peaceful moments under the stars. Families will love the proximity to top-rated Elizabeth Simcoe Public School, known for delivering a private-school experience without the fees. Just steps away, enjoy parks, tennis courts, a splash pad, and easy access to nature trails, the marina, and the Scarborough Golf Club. With Guildwood GO Station minutes away and convenient access to shopping, hospitals, grocery stores, and restaurants. 105 Catalina Drive isn't just a house its the home you've been waiting for. Come fall in love! (id:50886)
Royal LePage Signature Realty
269 Prospect Street
Newmarket, Ontario
Two Independent Rentals floors, Fully Updated W/ New Exterior (Asphalt Driveway, Stucco, Roof/Eavestrough, Fence, Deck & Landscaping). W/ New Interior (Kitchen, Washrooms, Closets, Subfloor & Flooring). The Basement Offers Opportunity For An Income Suite, Having A Separate Entrance W/ Full Kitchen, 3 Piece Bath & Separate Living room & Bedroom. This Impeccable & Timelessly Designed House Boasts A Tasteful Combination Of Delicate Accents That Adds A Touch Of Sophistication. As You Step Inside Your Eyes Are Drawn Upward, Captivated By the Loft-Like Ceilings, Creating A Sense Of Openness That Invites An Abundance Of Natural Light. Customized to Perfection & Crafted W/ High Quality Materials Throughout. The Kitchen Alone Is A Culinary Haven Combining Style & Functionality Where Friends & Family Gather To Share The Joy Of Cooking & Dining. Together, These Features & More Transform This Turn-Key Property Into a Sanctuary Making It An Exceptional Home. (id:50886)
Right At Home Realty
Bsmt - 18 Longford Drive
Newmarket, Ontario
Huge Bright Basement With Separate Laundry. Very Large Bedroom With A Huge Walk-In Closet. Could Be Used As An Office. One Minute Walk To Davis Dr, Walking Distance To Upper Canada Mall And All Amenities, Public Transportation, Go Train. Tenant pays 1/3 utilities (id:50886)
Forest Hill Real Estate Inc.
47 - 18 Oyster Bay Court
Ottawa, Ontario
Welcome to 18 Oyster Bay Court, a beautifully updated home in a desirable Stittsville community. This property has been thoughtfully renovated over the years, with hardwood flooring, a stylish tiled entryway, and a bright open-concept floorplan. The kitchen has been modernized with quality appliances and quartz counter tops, making it perfect for everyday living and entertaining. Both main floor bathrooms were fully redone with new plumbing and finishes (2020), offering a fresh and contemporary feel. The lower level includes refreshed carpeting (2021), adding warmth and comfort to the space. Additional features include updated furnace and A/C (2020), in-unit laundry, a private garage with an updated garage door, and a private outdoor space ideal for relaxing or barbecuing. With inclusions such as appliances and window coverings this move-in ready home blends style, comfort, and convenience. (id:50886)
Century 21 Synergy Realty Inc.
7284 Calvert Drive
Strathroy-Caradoc, Ontario
Come see this wonderfully large, 3+1 bedroom home on a beautiful rural lot. When you walk in you will be amazed by the open concept Great Room with the classic oak cabinets in the kitchen, hard wood and in floor heated ceramic floors, and oak trim and doors throughout. The kitchen has modern appliances with a gas range, a large island, a bay window looking back to the fields, Granite counter tops, and high end finishes. The Great Room is a bright and happy place where you can enjoy cooking, entertaining or simply relaxing. A laundry room and 3 bedrooms make up the rest of the main floor. All of the rooms are large and comfortable making this the perfect family home. The master bedroom has a large walk in closet and ensuite with Jacuzzi Tub and shower. The lower level boasts a large open concept area that could serve as a family/recreation room, along with another bedroom, full bath and a large utility/storage room. It may be the perfect crafters getaway or an in house storage or workshop. The attached two car, oversized, garage for the vehicles is complimented by a 38x24 ft accessory build (shop) with a workshop in the front, and a high end swim spa in the back and a loft for more storage. The spa is a heated 14'x8' Swim Spa that can be used as a hot tub or set the flow rate and swim away. Along the side of the shop is a carport to house the RV, boat or other large vehicles that make life worth living. The shop is fully insulated and has in floor heating. The property is minutes from Strathroy and all of the services you require including a Walmart, Canadian Tire, Super Store, building supplies, churches, schools, car dealerships, a vibrant main Street with shops and restaurants and the list goes on. This place is spotless and move in ready and is just waiting for you to come and discover the beauty and functionality of this fantastic property. (id:50886)
Initia Real Estate (Ontario) Ltd
7 - 115 Glenwood Drive
Brantford, Ontario
Welcome to 115 Glenwood Drive, Unit 7 a beautifully maintained freehold bungalow condo nestled in a sought-after enclave of just 31 homes in Brantford Ontario. Owned by the original owner, this brick residence is move-in ready and showcases pride of ownership throughout.Offering 2+1 bedrooms, 2 full bathrooms plus a convenient powder room, this home is ideal for those seeking a comfortable and low-maintenance lifestyle. The well appointed kitchen features a breakfast area and bar seating, with all appliances included, and flows seamlessly into a formal dining room and inviting living room with gas fireplace that opens onto a private exterior deck. Tiled and hardwood flooring extend throughout the main floor, adding to the homes warmth and charm. The spacious primary bedroom includes a private ensuite bath and walk-in closet for added comfort and convenience.The finished lower level extends your living space with a generous family room (complete with pool table), a private bedroom, a full bathroom, and a large utility room offering abundant storage.Additional highlights include a two-car garage, a large private driveway accommodating 4+ cars, and visitor parking nearby. Surrounded by mature trees and meticulous landscaping, the lot provides peaceful, nature-filled views and wildlife at your door. This well-kept complex is perfect for retirement or downsizing, offering a tranquil lifestyle close to Brantford's many amenities, with easy access to Toronto and surrounding communities.A rare opportunity to enjoy privacy, space, and nature with the ease of condo living book your private showing today! (id:50886)
Sutton Group - Select Realty
1 - 712 Bloor Street W
Toronto, Ontario
Great opportunity to lease this beautiful second-floor office/retail unit in the Annex. Excellent visibility on Bloor St. West, surrounded by different businesses, and steps from Christie Station. Featuring clean wood flooring and a bright open layout, this versatile space is perfect for a variety of commercial uses such as office, salon or barbershop, spa, RMT/Physio, Yoga, non-cooking food uses (cafe, snacks, tea), creative studio, and more. Please note restaurant usage is not permitted. Unit is as is where is. (id:50886)
Zolo Realty
25 Ivybridge Drive Unit# 2
Stoney Creek, Ontario
Welcome to 2 - 25 Ivybridge Drive, a well-maintained townhouse in a desirable Stoney Creek community. Offering comfort, convenience, and value, this home comes with several standout upgrades and features you won’t want to miss. Recent updates include a new roof (August 2025), giving peace of mind for years to come. Inside, the oversized main bathroom and generous primary walk-in closet provide both luxury and practicality, enhancing everyday living. Car enthusiasts and commuters will love the insulated and heated garage, complete with a 240V outlet—perfect for electric vehicle charging. Adding even more appeal, this property offers very low condo fees that cover landscaping and exterior building maintenance. Best of all, these fees do not increase yearly, keeping ownership costs stable and predictable. Ideally located, you’ll be just minutes from Winona Crossing with Costco, Metro, restaurants, banks, and more, as well as the soon-to-open Confederation GO Station for easy commuting. With thoughtful upgrades, efficient maintenance, and a prime Stoney Creek location, this home is an excellent opportunity for buyers looking to combine modern living with long-term value. (id:50886)
Exp Realty
50 Walnut Street
Kitchener, Ontario
Amazing opportunity in one of Kitchener's most desirable downtown neighbourhoods! This solid brick two-story home is a legal non-conforming duplex featuring two self-contained units, each with its own private entrance, separate hydro, and in-suite laundry. The main unit offers two bedrooms and one bathroom, along with access to a balcony overlooking the backyard while the lower unit includes one bedroom and one bathroom. Both spaces showcase plenty of charm, with original hardware, wood flooring in select areas, and a classic clawfoot bathtub adding character to the main unit. Outside, enjoy a concrete driveway, mature trees, and a private backyard perfect for relaxing or entertaining. With its unbeatable location, you'll be just steps away from trendy shops, restaurants, and all that downtown Kitchener has to offer. Whether you're an investor, looking for a mortgage helper, or seeking a multi-generational setup, this duplex is an opportunity you wont want to miss! (id:50886)
Exp Realty
50 Walnut Street
Kitchener, Ontario
Welcome to this charming brick two-story home nestled in one of Kitchener's most desirable downtown neighbourhoods. Currently set up as a legal non-conforming duplex with two separate hydro meters, this property offers flexibility continue to use it as an income-generating investment or easily convert it back into a spacious single-family home, with the upper-level kitchen easily transformed into a fourth bedroom. Inside, you'll find three bedrooms and two bathrooms, with timeless character throughout, including original hardware, wood floors in select areas, and a classic clawfoot bathtub in the upper bathroom. Step out onto the back balcony for a quiet retreat or enjoy your morning coffee in the private backyard surrounded by mature trees. Additional features include a concrete driveway and charming curb appeal, all just steps from vibrant shops, restaurants, and everything downtown Kitchener has to offer. A rare opportunity to own a home full of character in a truly walkable and highly sought-after location! (id:50886)
Exp Realty
1802 Regional Road
Cambridge, Ontario
The residence features 10-ft ceilings on the main floor, 9-ft ceilings on the second floor, a charming sunroom, and original trim work throughout. With 4 bedrooms, 2 bathrooms, a country kitchen, pine plank flooring, soaring ceilings, and a second family room addition, this historic stone home is both elegant and functional. (id:50886)
RE/MAX West Realty Inc.
174 Roxborough Avenue Unit# Upper
Hamilton, Ontario
Welcome to this beautifully transformed bungalow that combines contemporary living with smart functionality! Every inch of this home has been thoughtfully renovated from top to bottom—brand new windows, doors, flooring, kitchens, and bathrooms—offering a truly move-in-ready experience. The main floor features a bright, open-concept layout with 2 spacious bedrooms, a modern full bathroom, and in-suite laundry. The sleek new kitchen boasts stylish finishes and flows seamlessly into the living and dining areas, perfect for both relaxing and entertaining. Step outside to find a thoughtfully divided backyard, with each level enjoying its own private fenced outdoor space—a rare and valuable feature for privacy and flexibility. This home is truly brand new in every way—a modern masterpiece with potential income or extended family living, located in a family-friendly neighbourhood. Don’t miss the opportunity to own this exceptional, fully renovated gem! (id:50886)
RE/MAX Escarpment Realty Inc.
223 Turk Road
Alnwick/haldimand, Ontario
Tucked away on just under 25 acres, located north of the Village of Grafton, in the Northumberland countryside, this one-of-a-kind property offers more than just a place to live, it's a lifestyle. It's perfect for those seeking space, privacy, and rural charm. Step outside and experience the lifestyle you have been dreaming of. Imagine enjoying sipping your morning coffee on the front porch. Your own acreage, includes an apple orchard, spanning approximately 3 acres, featuring three popular varieties: Honey Crisp, Gala, and McIntosh. Whether you envision fresh pies in the fall, setting up a small farm stand, or selling locally, this orchard offers both beauty and income potential. The property also features a peaceful pond and wooded area, providing opportunities for bird watching, outdoor adventures, or simply reconnecting with nature. The 4 bedroom, 2.5 bath home offers convenience and functionality with main-level laundry, and a partially finished basement perfect for extra living space or hobbies. The nice sized windows, and patio doors off the living room makes it easy to bring the outdoors in. The attached 2 car garage adds additional convenience with direct access into the home. There are multiple outbuildings: 24 x 24 drive shed with hydro, gravel floor, and 11 x 11 cold storage section, a 20 x 40 tarp shelter with gravel floor, and a 10 x 20 tarp shelter, providing extra storage for equipment, tools, or hobbies, or even a future workshop. Looking for more flexibility? There is potential to severe two additional lots (buyer to verify) and options for off-grid living. Whether you are seeking a private country retreat or looking to invest in a property with possibilities, this is more than just a home, it's a lifestyle. Don't miss this rare opportunity to own your own slice of countryside paradise, which is worth seeing in person. Fiber optic internet is available. Some rooms are virtually staged. (id:50886)
Coldwell Banker - R.m.r. Real Estate
35 Cowan Boulevard
Cambridge, Ontario
Imagine the peace of mind of moving into a home where all the major updates are already done—welcome to this beautifully maintained 3-bedroom, 3-bathroom home in one of the area’s most desirable neighborhoods. From the moment you step through the gorgeous front door, you’re greeted by a warm and welcoming foyer. The kitchen offers exceptional storage and two separate dining spaces—ideal for casual meals or hosting family gatherings. Sunlight floods the main floor, highlighting the cozy living room with its charming fireplace and striking ceiling beams. Convenience is key here, with main-floor laundry and a bathroom just steps away. Upstairs, the spacious primary suite features its own private bath, while two additional bedrooms and a full bathroom provide comfort for family or guests. The finished basement expands your living space with a recreation room, a second fireplace, and a flexible office area. Step outside to enjoy your private backyard oasis, complete with a deck, garden shed, raised planter box, and a concrete pad ready for seating or entertaining. This home perfectly blends style, function, and comfort—all in an unbeatable location close to everything you need. Updates you’ll appreciate: Roof (2018) A/C (2018) All windows & exterior doors (2019) Furnace (2020) Deck (2021) Wood-burning fireplace (2021) Water softener – rebuilt (2023) Don’t miss your chance to own a move-in ready home with peace of mind for years to come! (id:50886)
RE/MAX Real Estate Centre Inc. Brokerage-3
RE/MAX Real Estate Centre Inc.
6 Horton Court
Belleville, Ontario
**Limited time promotion: with an accepted firm offer in place, the builder will finish one bedroom and one bathroom in the basement at no extra cost** Welcome to your dream home, crafted by none other than Cobblestone Homes, Belleville's most trusted and renowned builder known for quality, elegance, and attention to detail. This modern, spacious home offers the perfect blend of luxury, style, comfort and convenience This beautiful home offers 2 bedrooms and 2 baths with a spacious master ensuite and walk in closet. The coffered ceilings in the living room add elegance and character. The Quartz countertops in the kitchen with a sit up island are perfect for casual dining and entertaining. The large basement windows let ample natural light in, ideal for future basement development. There is a large 2 car garage with a side entrance, Stamped concrete walkway, paved drive and sodded yard. (id:50886)
Royal LePage Proalliance Realty
1191 Grange Road
Oakville, Ontario
Welcome to 1191 Grange Rd. This 2 storey detached is a gardeners dream! It's main feature offers a rare LOT with a depth of over 210 plus ft! With 4 bedrooms, 2 fireplaces, freshly renovated dine-in kitchen, professionally designed renovated bathrooms with plenty of character, triple glazed windows for great insulation retaining cool air in the summer and that cozy heat in the winter by the fireplace, main floor laundry making it easy to get the job done, and lastly leaving a blank canvas to design your own lower level and giving it a touch of your own to add to the character.This home sits on a quiet street with friendly neighbours, close to Schools, grocery shopping, restaurants, and most importantly quick access to major highways Q.E.W/403/407 to get anywhere in the GTA with speed. In my opinion this home is placed in one of the safest and best geographical located areas in Oakville for commute. (id:50886)
Royal LePage Signature Realty
4 - 48 Emerald Crescent
Toronto, Ontario
This Warm And Cozy 2 Bedroom Apartment With Hardwood Floors Is Perfect Place To Call Home. Literally Steps To Nature Trails And The Lake! Low-Rise Building In Quiet Residential Community. Spacious And Bright With Windows In Every Room. (id:50886)
Sutton Group Old Mill Realty Inc.
609 Trico Drive
Cambridge, Ontario
Welcome to 609 Trico Drive, a well-appointed 2-storey family home in Cambridge with in-law potential, that offers both space and versatility in a sought-after location. The main floor is designed for everyday living with a bright, open flow between the living room, dining area, and kitchen, complete with plenty of cabinetry, counter space, and a sink overlooking the backyard, plus a 3-season sunroom that extends your living space and creates a welcoming spot to relax throughout much of the year. Upstairs are three generous bedrooms, including a spacious primary retreat, providing comfort and privacy for the whole family. The finished lower level adds a fourth bedroom, a full 4-piece bathroom, and a large recreation room, while the separate entrance from the garage to the basement makes this level ideal for in-law potential or extended family living. Outside, the backyard is designed for both relaxation and function, featuring a gazebo, Hot-tub ( covered),greenhouse, separate shed, deck, and raised garden beds—perfect for gatherings, hobbies, or quiet evenings. Located in a family-friendly area, this home is just minutes from shopping and dining at Cambridge Centre, nearby trails, and offers quick access to Highway 401 for an easy commute. With its thoughtful layout, in-law potential, and excellent location, 609 Trico Drive is an ideal choice for families looking to put down roots in a welcoming Cambridge neighbourhood. (id:50886)
RE/MAX Twin City Realty Inc.
305 - 87 Wade Avenue
Toronto, Ontario
3rd floor studio, corner with 13 ft ceilings, outdoor deck area, meeting room 2 pc washroom and Kitchenette...rate is plus $2.50/sqft gas and hydro plus HST (id:50886)
Cb Metropolitan Commercial Ltd.
203 - 87 Wade Avenue
Toronto, Ontario
2nd floor walk up, corner unit with abundant widows, 13 ft ceilings, wood floor, 2 pc washroom in-suite , water...rate is plus gas and hydro ($2.00/sqft) (id:50886)
Cb Metropolitan Commercial Ltd.

