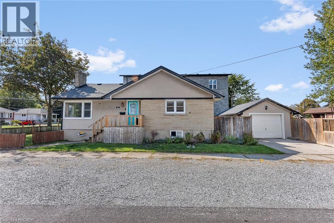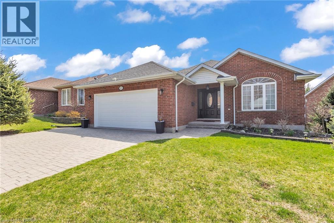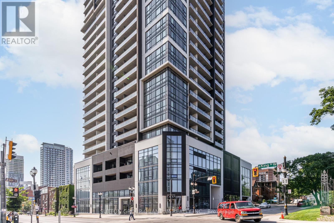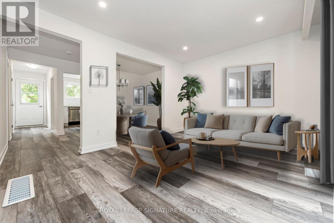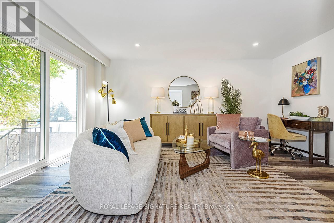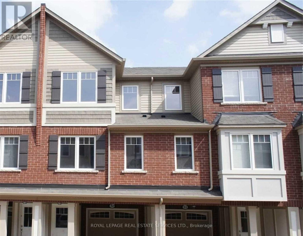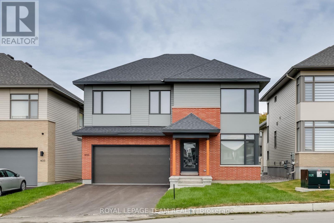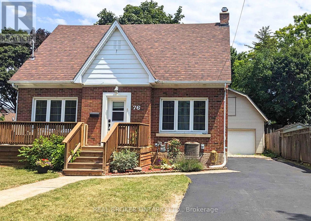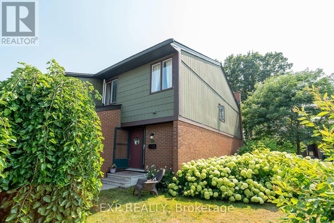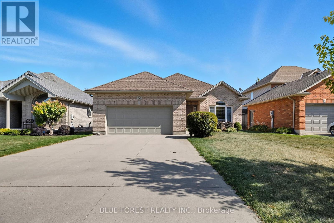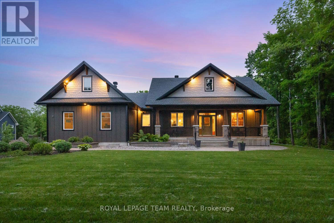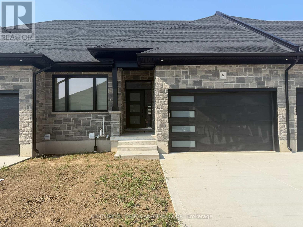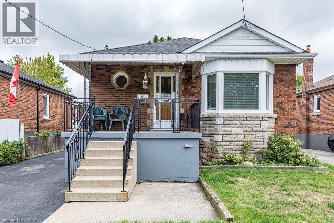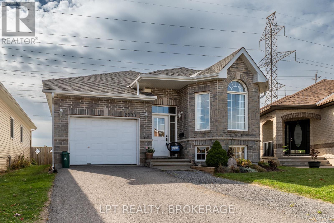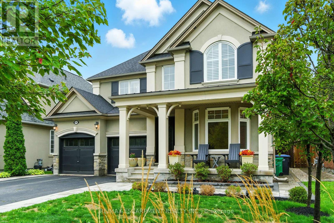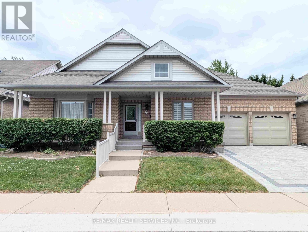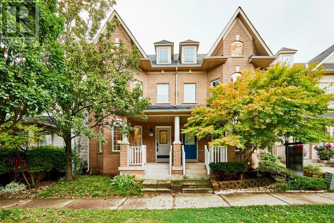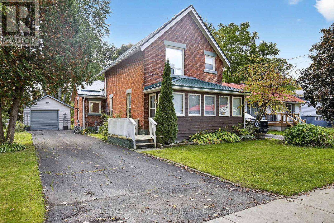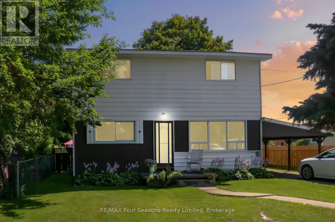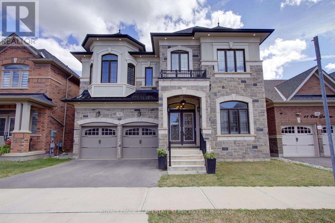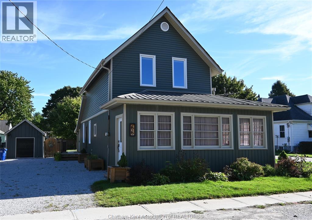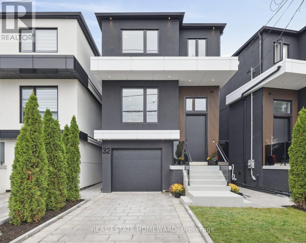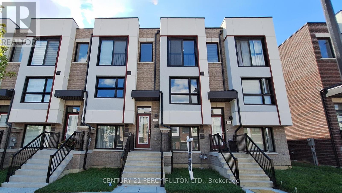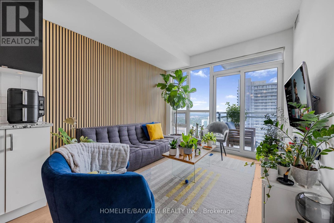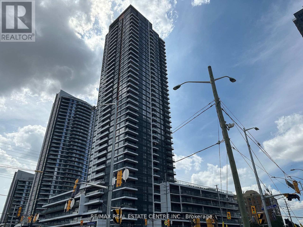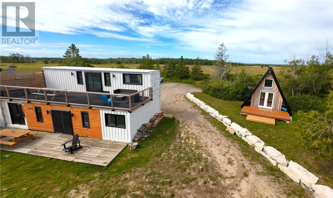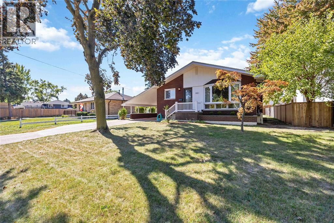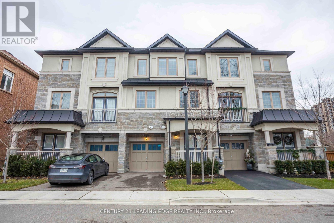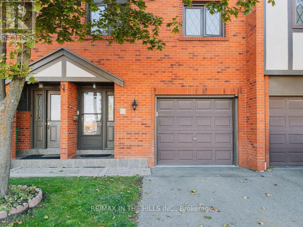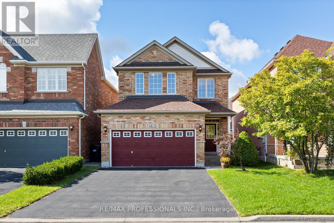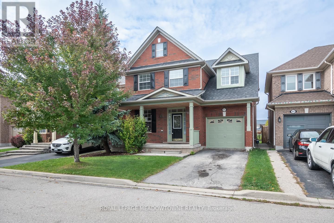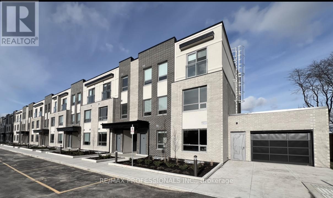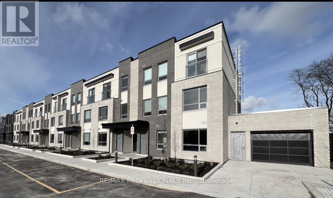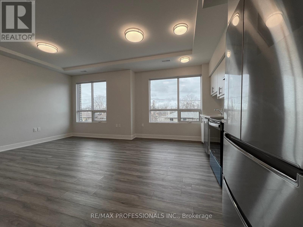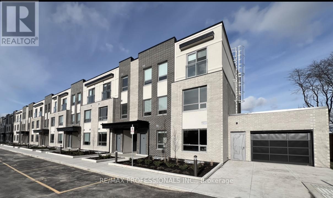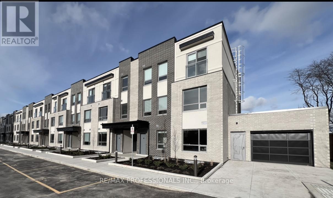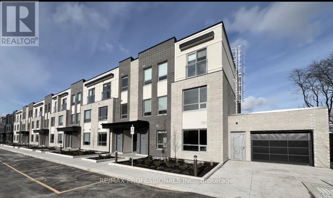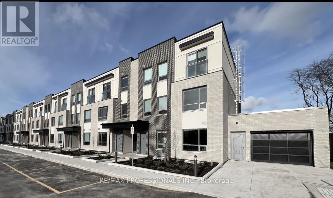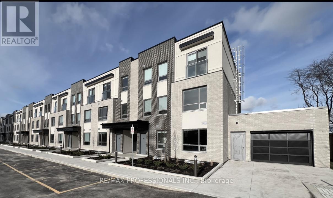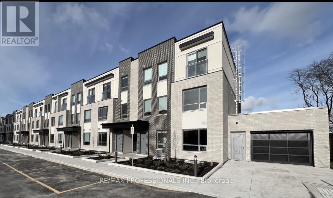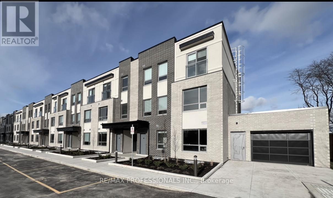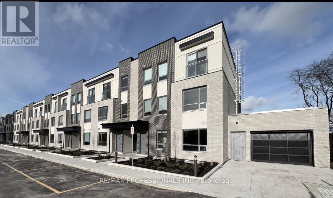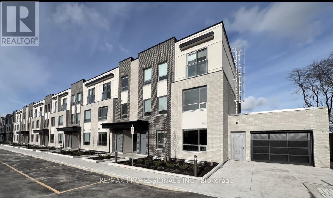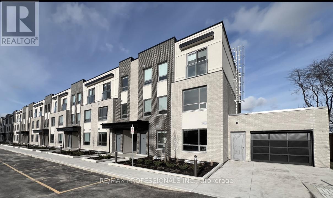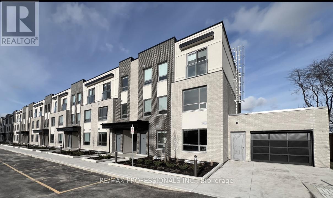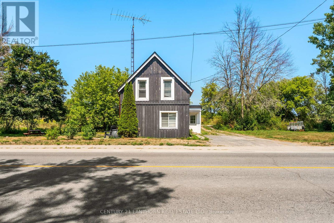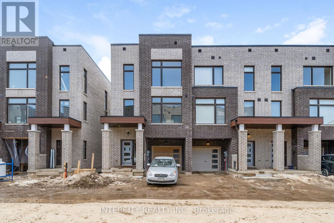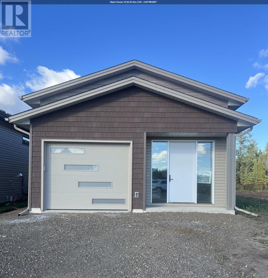2 Homewood Avenue
Port Colborne, Ontario
This Charming Port Colborne Bungalow is just a 3-minute drive to Sugarloaf Marina, steps from HH Knoll Park, and only a short trip to Nickel Beach or Cedar Bay Beach. This location is perfect for anyone who loves the water and the outdoors. Enjoy being close to local amenities, popular eateries, and the quaint shops of downtown Port Colborne.This home has been thoughtfully updated with modern features throughout: roof (2020), paved driveway (2019), front porch (2022), updated plumbing and wiring (2020), new gas lines (2020), flooring (2023), furnace (2023), owned hot water tank (2020), washer/dryer (2023), short fence (2020) and tall fence (2019). Relax and entertain in your private yard complete with a hot tub and deck (2020). A truly move-in ready bungalow with all the hard work already done, just bring your personal touch and start enjoying the lifestyle this community has to offer! (id:50886)
Exp Realty (Team Branch)
67 Concord Street
Fonthill, Ontario
Welcome to 67 Concord Street, a beautifully upgraded 2+2 bedroom, 3-bath bungalow tucked away on a quiet street in the heart of Fonthill. This home offers over 1,400 sq ft of finished living space, combining comfort, style, and function. The open-concept main floor features a bright living area with a modern gas fireplace, a stunning upgraded kitchen with newer appliances, and a peaceful 3-season sunroom off the primary suite, perfect for your morning coffee. The finished basement includes two additional bedrooms, a spacious bathroom with a jacuzzi tub, and a walk-out to the private, landscaped yard—perfect for extended family or guests. With added features like central vac, built-in sprinklers, and a remote-control garage, this home is move-in ready and close to everything Fonthill has to offer. A rare find in a sought-after neighbourhood—don’t miss it. (id:50886)
Century 21 Heritage House Ltd
908 - 15 Queen Street S
Hamilton, Ontario
In the heart of downtown Hamilton, with stunning view of the lake and the city, 9 foot ceiling laminate floors throughout, extended hight kitchen with upgraded Stainless Steel appliances. Only steps from Jackson Square, Restaurants, Farmer's Market. Quick access to Go Transit, Express and the future LRT line. Easy access to McMaster University, Mohawk College & 403 (id:50886)
Sutton Group Quantum Realty Inc.
76 Woodman Drive N
Hamilton, Ontario
This beautifully renovated townhome is the perfect place to start your home ownership journey!Located in a family-friendly neighborhood, this gem offers a convenient lifestyle with easy access to highways, shopping, schools, and public transit. Step inside and fall in love with the brand-new eat-in kitchen, featuring stunning quartz countertops with breakfast bar and stainless steel appliances. The main floor boasts wide plank vinyl flooring throughout. The bright and inviting living room, complete with recessed pot lights, opens directly to the backyard. Upstairs, you'll find three spacious bedrooms with large closets, and a stylish 4-piece bathroom. The unfinished basement offers laundry facilities and plenty of potential for you to customize the space to suit your lifestyle-whether it's a home office, workout room, or extra living area. This townhome also comes with the convenience of one assigned surface parking spot. Don't miss out on this incredible opportunity to own a modern, low-maintenance home! **Some photos are virtually staged (id:50886)
Royal LePage Signature Realty
21 - 1444 Upper Ottawa Street
Hamilton, Ontario
Welcome to Unit 21-1444 Upper Ottawa Street in Hamilton! This fully renovated townhome is nestled in the desirable Templemead neighbourhood, just minutes from highway access, shopping,and top-rated schools. The main floor features a spacious living and dining area, a stylish2-piece bath, and a stunning new kitchen with quartz countertops and brand new stainless steel appliances. Modern vinyl-plank flooring flows throughout. Upstairs, youll find three very generously sized bedrooms, a beautifully updated main bath, and ample storage. The unfinished basement offers great potential for finishing or just storage. Complete with a 1-car garage,private driveway & backyard! *Listing photos are of Model Home (id:50886)
Royal LePage Signature Realty
52 - 6020 Derry Road
Milton, Ontario
Welcome To Mattamys Stunning Escarpment Townhome Offering 1,523 Sq. Ft. Of Contemporary Living Space.This Bright & Spacious 3-Bedroom, 3-Bath Residence Features A Finished Walkout Basement Opening To APrivate Yard With Serene Ravine Views. The Main Floor Boasts A Large Family Room, Separate Dining Area, AndAn Upgraded Kitchen With Premium Cabinetry, Stainless Steel Appliances, And A Walkout To A BalconyPerfectFor Morning Coffee Or Evening Relaxation.The Generous Primary Bedroom Offers A Walk-In Closet, A Beautiful 3-Piece Ensuite With Upgraded CeramicTiles, And Overlooks The Ravine For A Peaceful Retreat. Additional Highlights Include Main Level Laundry, APrivate Office, And Direct Garage Access For Ultimate Convenience. Ideally Located Close To Schools, Shopping,Parks, And TransitThis Home Combines Style, Comfort, And Functionality In One Exceptional Package. (id:50886)
Royal LePage Real Estate Services Ltd.
405 Point Grey Terrace
Ottawa, Ontario
An architectural masterpiece in the prestigious Pond community of Kanata Lakes, this brand-new 4-bedroom residence by HN Homes seamlessly blends refined elegance, modern functionality, and exceptional craftsmanship. Set on a premium 44' lot with ideal east-west exposure, the home is filled with natural light from sunrise to sunset. The thoughtfully designed layout features tons of above-grade living space plus a finished basement, making it ideal for growing families. The main level showcases 9-foot smooth ceilings, wide-plank oak hardwood flooring, and large windows that amplify brightness and flow. The living room impresses with a soaring 12-foot ceiling and sleek linear gas fireplace, while a private den offers the perfect workspace or study zone. The gourmet kitchen includes a quartz waterfall island, full-height backsplash, custom cabinetry, and a walk-in pantry conveniently tucked between the kitchen and mudroom. A built-in coffee nook adds character and everyday functionality. The sunlit dining area connects seamlessly to the backyard through oversized four-panel patio doors - ideal for entertaining or quiet moments outdoors. Upstairs, the open-to-below hallway leads to a luxurious primary retreat with double doors, a raised ceiling, transom windows, dual walk-in closets, and a spa-style 5-piece ensuite featuring an upgraded glass shower. One secondary bedroom enjoys direct access to the main bath, while the laundry room is enhanced with quartz counters, cabinets, and a sink. The finished basement offers a spacious family room and a 3-piece rough-in for future customization. With nearly $50K in builder upgrades - spot lights, capped fixtures, exterior lighting - this home is also energy-smart, with R60 attic insulation, a tankless water heater, and advanced environmental systems. Located near top schools, parks, and Kanata High Tech Park, this home truly delivers luxury, comfort, and lifestyle in one of Ottawa's most desirable communities. (id:50886)
Royal LePage Team Realty
76 Brentwood Avenue
Kitchener, Ontario
Introducing 76 Brentwood Ave, Kitchener - the ideal home to raise a family. Located in downtown Kitchener in a beautiful, quiet neighborhood - close to schools, parks, amenities, and bus routes. This well-maintained 1.5 storey home is move-in ready! It features a newly renovated kitchen (2024) with plenty of cupboards and counter-space, and oversized fridge, a stove and built-in dishwasher. The home has a separate dining room, a spacious living room with a cozy wood fireplace with a "Heritage" insert, hardwood floors, 3 bedrooms (upper level) and 2 full baths (1 upper 1 basement level). The basement adds a bonus living space, with an office/ spare room, a separate cold room, and a separate laundry room (including washer and dryer) - which provides ample space for storage. The home has a full deck along the front (great for watching sunsets), a covered back deck, as well as an upper deck (great for watching the sun rise!). The upper deck overlooks a spacious fenced-in backyard - ideal for children and pets to run and play. Central Air. Plenty of room for parking. A stand-out feature is the 20'x32' heated garage/ shop with stairs leading to a spacious loft with a 6' ceiling - perfect for projects, a home based business or a secondary living space - ideal for contractors or DIYers, or anyone needing serious workspace. All this, just minutes from the 401! (id:50886)
Real Broker Ontario Ltd.
36 Bethune Way
Ottawa, Ontario
Welcome to 36 Bethune Way This beautifully maintained end-unit condo townhome sits on a desirable corner lot and features 4 spacious bedrooms, 3 bathrooms, and a fully finished basement. The main floor offers a wide foyer that leads seamlessly into an updated kitchen with quartz countertops, full-height cabinets, and abundant natural light. The open-concept dining and living areas provide an ideal space for entertaining or relaxing. Upstairs, the primary suite includes a walk-in closet and a private 3-piece ensuite, while three additional generously sized bedrooms share an updated full bathroom. The basement offers a large family rec room, laundry, and ample storage. Step outside to a private backyard with a cozy patio and room for gardening perfect for outdoor enjoyment and privacy. This home combines the comfort of a spacious, townhome with the rare advantage of being nestled within over 12 acres of private green space, offering both natural beauty and urban convenience. Perfectly situated near schools, public transit, shopping, and tech hubs, this home provides the ideal balance of peaceful living and accessibility. With a strong, community-minded condo board and abundant amenities nearby, this property is a unique opportunity for families, professionals, and investors alike. Book your showing today! (id:50886)
Exp Realty
86 Calvert Lane
Middlesex Centre, Ontario
Welcome to Meadowcreek in Ilderton. A neighborhood where tree-lined streets, warm hellos, and a true sense of community make every day feel a little brighter. Tucked within this sought-after subdivision sits an exceptional Pittao-built bungalow that has been lovingly maintained from top to bottom and offers so much more than meets the eye. Step through the front door and you are greeted by a space that instantly feels like home 9-foot ceilings, rich hardwood and tile flooring, and a bright, open-concept layout designed for both connection and comfort. Gather around the cozy gas fireplace in the Great Room, host unforgettable dinners in the seamless kitchen and dining area, and enjoy the ease of main-floor laundry right where you need it. With 2+1 bedrooms and 3 bathrooms, including a spacious primary suite with its own ensuite, every detail is built with everyday living in mind. The finished lower level expands your possibilities featuring a welcoming family room with a second gas fireplace, an additional bedroom and full bathroom, plus an ideal space for a workshop complete with the power you need for tools, hobbies, or creative projects. When its time to unwind, step outside to your own backyard retreat. The 15' x 18' deck with awning is perfect for summer BBQs, morning coffees, or quiet evenings under the stars. A double-car garage and manicured landscaping add to the curb appeal and functionality. Thoughtful updates throughout the years including a roof (2017), furnace, central air, lower-level fireplace, and new dishwasher and washer (2025) mean peace of mind for years to come. This home has also been pet-free and smoke-free, offering a fresh and pristine environment from the moment you walk in. With timeless quality, generous space, and a location in one of Ilderton's most beloved communities, this is more than just a house its the next chapter of home you have been waiting for. (id:50886)
Blue Forest Realty Inc.
106 Tyndale Court
Merrickville-Wolford, Ontario
A truly one-of-a-kind luxury home where modern design meets natural serenity. This extraordinary 5-bedroom, 3-bathroom custom bungalow with loft offers high-quality living in one of Merrickville's most serene and private settings. Tucked away on a quiet court and backing onto a protected nature reserve, this 2.64-acre property is also feet from the Limerick Forest trailhead - a paradise for outdoor enthusiasts with direct access to hiking, biking, and ski trails. Designed and built with exceptional craftsmanship by Lockwood Brothers, the home features an open-concept layout, soaring ceilings with reclaimed wood beams, an impressive floor-to-ceiling gas fireplace that creates a striking focal point & cozy ambiance, and expansive windows that frame peaceful forest views. The chefs kitchen is outfitted with high-end appliances, custom cabinetry, and elegant finishes, perfect for entertaining or everyday comfort. A loft space offers room for a library, a home office, or retreat. Built on an energy-efficient Insulated Concrete Forms (ICF) foundation, the fully finished basement features large windows that let in lots of natural light, a rec room with a custom wood fireplace, and a versatile media room that, with its specialized venting system, has the ability (so far, unused) to double as a cigar lounge. Outside, enjoy a meticulously landscaped yard that complements the serene, natural setting, ideal for relaxation and entertaining. Additional peace of mind comes with a standby generator and advanced radon mitigation system, ensuring a safe, uninterrupted comfortable living environment year-round. Experience the perfect blend of elegance, comfort, and privacy in this one-of-a-kind retreat. Book your viewing today! (id:50886)
Royal LePage Team Realty
6 - 32 Postma Crescent
North Middlesex, Ontario
MOVE IN READY! Welcome to the Ausable Bluffs of Ailsa Craig! This single-floor freehold condo is full of modern charm and amenities. It features an open concept main floor with 2 bedrooms and 2 bathrooms. The kitchen boasts sleek quartz countertops, stylish wood cupboards and modern finishes . Throughout the home, indulge in the elegance of luxury vinyl flooring that provides durability and appeal to any family. The basement offers a large space, with a rough/in bathroom, providing the opportunity to expand your space to meet the desired needs of any family. This residence seamlessly combines practicality with sophistication, presenting an ideal opportunity to embrace modern living at its finest in the heart of Ailsa Craig! Common Element fee includes full lawn care, full snow removal, common area expenses and management fees. *Property tax & assessment not set. Note: Photos & virtual tour are from a similar model and/or some upgrades/finishes may not be included. (id:50886)
Century 21 First Canadian Corp.
169 East 32nd Street
Hamilton, Ontario
** Open House Sunday August 24th 2 to 4 ** Welcome to 169 East 32nd Street, a beautifully updated home on Hamilton Mountain. This bright and inviting property features 2 bedrooms on the main floor, a fully renovated 4-piece bathroom, and a spacious open-concept kitchen with brand new quartz countertops. Freshly painted throughout, the home offers a modern and move-in ready feel. A three-season sunroom provides additional living space filled with natural light, while the detached garage is ideal for a workshop or extra storage. The fully finished basement includes a large bedroom, 3-piece bathroom, and a separate side entrance, making it a perfect in-law suite or opportunity for multi-generational living. Conveniently located close to Juravinski Hospital, great schools, parks, shopping, and transit, this home is an excellent option for families, downsizers, or first-time buyers. (id:50886)
RE/MAX Escarpment Realty Inc.
2073 Swanfield Street
Kingston, Ontario
Welcome to this impeccably maintained 3-bedroom, 2.5 bath bungalow in Kingston's sought-after west end. From the moment you arrive, you'll appreciate the landscaped yard and the privacy afforded by no rear neighbours. Step inside to discover an inviting main level defined by soaring 10-foot ceilings and oversized windows that bathe every room in natural light. The living and dining areas flow seamlessly, anchored by a sleek heat-pump system for year-round comfort and complemented by a brand-new high-efficiency furnace. The kitchen features ample cabinetry, stainless-steel appliances. Convenience meets style with a main-floor laundry room. Slide open the glass doors off the dining area to reveal a generous deck overlooking the meticulously landscaped backyard-an entertainer's dream with space for morning coffee, barbecues. Descend to the partially finished lower level, where you'll find a stylish bar area set beside a gas-fired fireplace, creating a cozy ambiance for movie nights or hosting friends. A large recreation room offers flexibility for a home gym, hobby space, or secondary living area, accompanied by a 2 piece bath.Located on a quiet, family-friendly street close to parks, schools, and amenities, this home effortlessly blends modern upgrades with classic bungalow charm. you've been dreaming of-stylish, comfortable, Don't miss making this house your new call! (id:50886)
Lpt Realty
691 Merlot Court
Mississauga, Ontario
Welcome to 691 Merlot, a beautifully appointed 4-bedroom, 5,000+ sq. ft. luxury residence in the exclusive Watercolours community of Lorne Park. Located on a quiet, tree-lined street, this elegant stone and stucco home offers soaring ceilings on every level, rich hardwood floors, solid wood interior doors, and smart home upgrades throughout. The main floor features a sunken office, formal living and dining rooms, a spacious open-concept family room, and a gourmet kitchen with a walkout access to the backyard and a servery perfect for entertaining with ease and style. Upstairs, the primary retreat impresses with dual walk-in closets and a luxurious 5-piece ensuite. Three additional bedrooms are generously sized, each with access to well-appointed bathrooms. The basement awaits your finishing touches with 10-foot ceilings and offers exceptional potential. Customise it to create the recreation room, gym, or home theatre of your dreams. Step outside to a professionally landscaped backyard featuring a lighted gazebo, ideal for evening gatherings. Additional highlights include an EV-ready garage, new front and rear doors, and California shutters throughout. Just minutes to top-rated schools, the lake, Port Credit Village, and GO Transit, this is turnkey luxury living in one of Mississauga's most prestigious neighbourhoods. (id:50886)
RE/MAX Escarpment Realty Inc.
3 Tuscany Lane
Brampton, Ontario
Don't Miss This One In Rosedale Village!! This Beautifully Maintained 2 Bedroom, 2 Bathroom 1742 SqFt (per Builder) Detach Bungalow Is Located On A Quiet Court. A Lovely "Move In" Home That Offers An Inviting Front Entrance/Foyer W/Double Mirror Closet. Spacious "L" Shape Combo Living/Dining Rms W/Gleaming Hardwood Flrs, Crown Mldg, Gas F/P & French Drs. A Beautiful Kitchen W/SS Appl's, Pot Lights & Under Cabinet Lighting, Ceramic Flrs/B-Splsh & Large Pantry. A Good Size Breakfast Area W/Walk Out To Entertainers Size Deck W/Retractable Awning + BBQ Gas Hook Up. Family Rm W/Cathedral Ceiling & Gleaming Hrdwd Flrs. Huge Primary Bdrm W/Gleaming Hrdwd Flrs, Walk In Closet & 4Pc Ensuite (Sep Shwr/Tub). Good Size 2nd Bdrm W/Hrdwd Flrs. Bright Main 4Pc Bath. Convenient Main Floor Laundry W/BI Cabinets, Mirrored Closet + Garage Access. Massive Unfinished Basement W/Loads Of Storage, Cantina & Workshop Area. Updates/Upgrades Include; Paver Stone Driveway '23, Rear Deck '23, Deck Awning '22, Front Porch Resurfacing '22, Roof Shingles '18, Garage Doors '18, Windows '17, Strip Hardwood '16. Fantastic Resort Style Amenities Include; 24Hr Security At Gatehouse, 9 Hole Golf Course, Pickleball, Tennis & Lawn Bowling. Club House Offers Indoor Pool, Exercise Room, Saunas, Billiards, Shuffleboard, Lounge, Meeting Rooms, Hobby Rooms, An Auditorium and Banquet Facilities. (id:50886)
RE/MAX Realty Services Inc.
104 Roxton Road
Oakville, Ontario
Gorgeous turnkey all-brick semi in the exceptional Oak Park neighbourhood within Oakville's desirable Uptown Core community. Light-filled and very spacious (2044sf above grade); extensively upgraded and shows beautifully. Eat-in kitchen features a large centre island with a live edge wood slab counter and walk-out to the rear deck; generous & contemporary cabinets with quartz countertops; deep, double-sized sink; gas fireplace; ceramic floors; GE Profile stainless steel fridge & 5-burner gas stove; and generous eat-in area. The combined living/dining room space (currently used as just a living room) offers hardwood floors, a coffered ceiling and a big bay window. The top floor is the domain of the totally private and massive primary suite, which includes generous "his and hers" closets and a booster mini-split air conditioning unit for added comfort during the warmest summer nights. The spectacular 5-pc ensuite bath is enhanced by custom wood "his and hers" vanities with striking stone sink vessels; walk-in shower and soaker tub. Big & beautiful 2nd- floor family room boasts hardwood floors and bay window. Bedrooms 2 and 3, laundry room and a 4-piece bath are also on the 2nd floor. The private backyard is practically maintenance free, with an extensive (partially composite) deck with a large gazebo for lounging and entertaining; and access to the detached 2-car garage. The location is perfect: easy access to major retail facilities steps away in the Uptown Core; just minutes to Sheridan College Trafalgar campus and River Oaks Community Centre; plenty of parks, great schools and transit. Hwy 407, 403 and QEW are all within easy reach. (id:50886)
RE/MAX Rouge River Realty Ltd.
16 John Street
Severn, Ontario
Welcome to this well maintained home located on quiet tree lined street in picturesque Coldwater and only steps to school, church, arena, curling club and down town. This all brick home features: Eat-In Kitchen * Living and Dining Rooms * Main Floor Laundry * 2 Bedrooms * 2 Baths * Gas Heat and Central Air * Metal Roof * Single Garage * Paved Drive * Deck * Shed * 58 x 185 Lot * Home has had many improvements. Located in North Simcoe and offers so much to do - boating, fishing, swimming, canoeing, hiking, cycling, hunting, snowmobiling, atving, golfing, skiing and along with theatres, historical tourist attractions and so much more. Only 20 minutes to Orillia, 30 minutes to Barrie, 25 Minutes to Midland and 90 minutes from GTA. (id:50886)
RE/MAX Georgian Bay Realty Ltd
46 Erie Street
Collingwood, Ontario
Welcome to 46 Erie Street, this home is offers great value on in an established street! Sellers have just replaced all carpet and have painted throughout, ready for it's new family to move in and enjoy! This charming two-storey home is centrally located within walking distance to the downtown core for restaurants, shopping and an easy walk to the waterfront. Enjoy the quiet, established neighbourhood from your private fenced backyard with a shed and a good-sized patio. The home offers 4 bedrooms, 1.5 bathrooms with main floor laundry. The house is bright with lots of windows, updated functional eat-in kitchen with newer appliances next to the living space and a main floor bedroom. 3 generous bedrooms and the full bathroom can be found on the second floor. Very close to Connaught PS and the Hospital. Perfect for a family or an investor in a great Collingwood neighbourhood. Call to book your showing today! (id:50886)
RE/MAX Four Seasons Realty Limited
48 Viva Gardens
Oakville, Ontario
Welcome to 48 Viva Gardens a truly spectacular executive stone and brick showstopper, boasting almost 3,800 sq. ft. of living space. Built by award-winning Treasure Hill Homes, this residence is located on a quiet street in the master-planned community of Glenorchy in prestigious North Oakville. With commanding curb appeal, architectural detailing throughout, and the generous use of natural stone and imported tile. This home offers soaring ceilings on all three floors, quality engineered flooring, a matching custom oak staircase, and elegant plaster accents. The open-concept, eat-in chef's kitchen features floor-to-ceiling upgraded cabinetry, professional series appliances including 36'' JennAir 6 burner gas stove with custom range hood, a massive family island, and natural stone solid surfaces an entertainers dream! Not to be missed are the large principal rooms, an oversized family room with a custom fireplace, a main floor office, a grand entrance, and custom lighting and ceiling details throughout. Upstairs, you'll find four spacious bedrooms, each with walk-in closets and luxurious ensuite privileges. The primary retreat is nothing short of spectacular, showcasing a large, fitted walk-in dressing room and a resort-style spa ensuite. The unspoiled lower level features a matching, richly stained oak staircase, soaring ceilings, a finished landing area, and well-appointed spaces for future development. Additional notable features include: interior and exterior pot lights throughout, upgraded 200-amp electrical service, custom window coverings, central air conditioner and humidifier, garage door openers with remotes, garden shed and so much more! (id:50886)
Royal LePage Real Estate Services Ltd.
66 Victoria Street
Thamesville, Ontario
This beautifully updated property is ready for you to move right in. Enjoy plenty of parking, making it perfect for families or guests. Ideally located close to Hwy 401, and just a short drive to Chatham, London, and Sarnia. Numerous updates throughout offer modern comfort and peace of mind. Updates include siding, windows, metal roof, insulation, drywall and wiring on 2nd level, some flooring, deck, interior of garage. Lots of storage inside the wrap around porch, garage or shed. Comes with fridge, stove, dishwasher, washer and dryer. This 2 bedroom home with an office is ideal for working from home. Don’t miss this opportunity! (id:50886)
Advanced Realty Solutions Inc.
32 Westlake Crescent
Toronto, Ontario
Welcome to this stunning home located in the heart of East York. This 3-bedroom, 3-bathroom detached home offers modern elegance, functionality, and comfort across two thoughtfully designed stories. Step inside to find an open-concept layout filled with natural light, soaring ceilings, and stylish finishes. The gourmet kitchen features sleek cabinetry, quartz countertops, stainless steel appliances, and a spacious island perfect for both cooking and entertaining. The living and dining areas flow seamlessly, creating an inviting atmosphere for gatherings. Upstairs, you'll find the three bedrooms, including a serene primary suite with ample closet space and a beautifully appointed ensuite. Each bathroom features modish details and clean, modern designs. Enjoy the convenience of a built-in garage and private driveway offering parking for two vehicles. Outside, the contemporary exterior pairs beautifully with the landscaped front yard, creating a true curb appeal statement. This home is ideally situated just minutes from the Don Valley Parkway, making commuting a breeze. You're also steps away from scenic ravine trails, neighborhood parks, great schools and a variety of local shops, cafes, and amenities. (id:50886)
Real Estate Homeward
26 Bateson Street
Ajax, Ontario
***OPEN HOUSE THEIS SATURDAY 2-4PM & SUNDAY 1-3PM*** Vacant brand new & never lived in freehold townhome in Downtown Ajax. Welcome to 26 Bateson St offering approx. 1850 SF of beautifully designed open-concept living space with 9 ft smooth ceilings and abundant natural light. There are NO POTL or Maintenance Fees in this spacious family-sized home featuring large principal rooms & spacious bedrooms that will comfortably accommodate King-Size Bedroom Furniture. Located on a quiet street with the park & playground just steps away & is ideal for growing families. Enjoy a walkout from the living room to a family sized terrace that's wonderful for entertaining & BBQs. Also enjoy the convenience of inside access to an oversized garage. Unique to this model is an additional man door offering a separate entrance to the main level in-law suite that's perfect for extended family or future rental potential. Move-in ready and backed by a 7-year Tarion new home warranty, this home provides peace of mind and long-term value. Located in the vibrant Hunters Crossing community, you'll have access to a fully equipped playground and sport court right in front of your home, great for family fun & your beloved pets! Live steps away from schools, parks, amenities, shopping & dining, with easy commuting via Ajax GO Station & the 401 just minutes away. The location is close to hospitals, big box stores, and endless entertainment from scenic walks along the Waterfront Trail to events at the St. Francis Centre for the Arts. With Durham Regional Transit and GO Transit readily accessible, this home supports Ajax#GetAjaxMoving initiative for active and sustainable transportation. Don't miss your chance to experience urban living at its finest where modern comfort meets unbeatable convenience at Hunters Crossing. (id:50886)
Century 21 Percy Fulton Ltd.
2316 - 98 Lillian Street E
Toronto, Ontario
Luxurious 1 Bedroom + Den At The Madison @ Yonge & Eglinton. Open Concept Living/Dining Area. Direct Access To Loblaw Supermarket, Lcbo. Steps To Subway, Restaurants, Shops And Entertainment. Amenities Including Club Madison, Guest Suites, Party Room, Hot Tub & Pool, 24 Hrs Concierge. (id:50886)
Homelife/bayview Realty Inc.
706 - 15 Watergarden Drive
Mississauga, Ontario
Brand New 2 Bedroom + Den Condo at Gemma by Pinnacle Never lived in, this stylish podium-level suite features modern finishes throughout including laminate flooring, sleek kitchen with stainless steel appliances, backsplash, and ample cabinetry. Comes with 1 parking & 1 locker for your convenience. Built by Pinnacle, this condo sits at the prime Hurontario & Eglinton intersection directly across from the upcoming LRT, steps to shops, plazas, restaurants, and minutes to major highways, Square One Mall, and Sheridan College. (id:50886)
RE/MAX Real Estate Centre Inc.
120 Goose Gap Crescent
Barrie Island, Ontario
**Waterfront Off-Grid Retreat on Barrie Island** A rare opportunity to own a fully functional off-grid waterfront cottage on beautiful Barrie Island, accessible by year-round road. Built in 2021 and fully insulated, the cottage features solar power, back-up generator, on demand hot water and propane heat for year round comfort. Enjoy a sandy beach area with gradual entry, about 70 feet of private dock space and stunning elevated views over Salmon Bay. Extra's include an A-Frame bunkie, 4 person Sauna and approved septic system (2022). Offered nearly turnkey with most furnishings included, this property is ready for a new family to enjoy, an investor to appreciate potential rental income or a combination of both. Perfect for boating, fishing, swimming or relaxing by the water -- this is affordable Cottage Lifestyle at its finest. Opportunities like this on Manitoulin & Barrie Island are rare so book your private showing today! Please see the video link below and check it out. https://youtu.be/RoLtfj3IJS4?si=qYfe_2pHC1Xtn3PG (id:50886)
J. A. Rolston Ltd. Real Estate Brokerage
961 Ennisclaire Drive
Sarnia, Ontario
Discover this spacious 3-bedroom bungalow tucked away on a peaceful street in one of the North End’s most desirable neighbourhoods. Lovingly owned and maintained by the same family for over 57 years, this home offers warmth, character, and endless potential for its next owners. Inside, you’ll find beautiful original hardwood floors throughout the living room and hallway, with hidden hardwood under the bedroom carpeting just waiting to shine. The bright, oversized kitchen provides plenty of room to create your dream cooking and dining space – whether you add a cozy eat-in area or extend your cabinetry for maximum storage. The finished lower level is ideal for family fun and entertaining, featuring a large recreation room, a 3-piece bathroom, laundry/utility room, a workshop, and a versatile extra room perfect for storage, an office, or a guest bedroom. Outside, enjoy a carport for covered parking, a spacious three-season sunroom, and a generous backyard complete with a deck – perfect for summer gatherings and relaxation. You’ll love the convenience of this location: steps from Brentwood Park, minutes to the Sarnia Golf & Curling Club, Tennis Club, and the Northgate shopping district with groceries, pharmacy, restaurants, and coffee shops. The downtown area, scenic riverfront, and the sandy beaches of Canatara Park are just a short drive away. This is a solid home in a quiet, convenient location – truly a rare find. Don’t miss your chance to make it yours. Book your showing today! (id:50886)
Initia Real Estate (Ontario) Ltd.
1983 Oana Drive
Mississauga, Ontario
Dont miss this fantastic opportunity to lease a bright and spacious executive townhouse in one of Mississaugas most sought-after neighborhoods. Perfectly blending modern elegance with everyday convenience, this stunning 3-bedroom home offers the ideal setting for families and professionals alike. Featuring contemporary finishes and thoughtful design, each of the three bedrooms boasts its own private ensuite bathroom, ensuring ultimate privacy and comfort for every member of the household. The open-concept living and dining areas are flooded with natural light, creating a warm and inviting atmosphere. Enjoy the convenience of cutting-edge smart home technology, seamlessly integrated throughout the property to enhance your living experience. From smart thermostats to advanced security features, this home keeps you connected and secure. Located steps away from Clarksons vibrant amenities, youll have easy access to shops, restaurants, cafes, and parks. With Clarkson GO Station nearby, commuting to Toronto and beyond is a breeze, offering unparalleled connectivity. Make 1983 Oana Drive your new home and experience the perfect combination of luxury, comfort, and location. Schedule your showing todaythis incredible property wont last long! (id:50886)
Century 21 Leading Edge Realty Inc.
57 - 3360 Council Ring Road
Mississauga, Ontario
Nestled in a mature, family-oriented neighbourhood, this spacious backsplit townhome blends comfort, character, and convenience. The thoughtfully designed layout boasts three generous bedrooms and two well-appointed bathrooms, creating a functional and inviting space for both daily living and entertaining. Warm dark wood-floors and towering ceilings infuse the home with warmth and natural light, while the separate living and dining areas offer a sense of distinction and flow. The expansive recreation room provides endless versatility whether envisioned as a media haven, home office, or playroom. From the main living area, walk out to a private patio that extends your living space outdoors, ideal for gatherings or quiet retreat. Fresh, timeless, and filled with charm, this residence is perfectly positioned just steps from parks, scenic trails, schools, transit, and every urban convenience. A wonderful opportunity in one of Mississaugas most established communities this home is truly a must-see. (id:50886)
RE/MAX In The Hills Inc.
4808 Half Moon Grove
Mississauga, Ontario
Welcome to this beautiful, spacious, well-maintained 4-bedroom, 3-bathroom detached home in the highly sought-after community of Churchill Meadows! This inviting 2-storey residence offers the perfect blend of space, function, and comfort, making it an excellent choice for families of all sizes. Step inside to a spacious foyer that sets the tone for the warm and welcoming interior. The main level features a large open living and dining area, ideal for family dinners and entertaining, along with a separate family room filled with natural light and highlighted by a cozy fireplace where you can relax and unwind. The kitchen is equipped with stainless steel appliances, a bright breakfast area, and a walk-out to a backyard with a perennial garden and mature greenery - a peaceful retreat in every season. Upstairs, the freshly painted primary suite welcomes you with dual door entry, a large walk-in closet, and a private ensuite complete with soaker tub and separate shower. Three additional freshly painted bedrooms all feature closets and generous proportions, making them perfect for children, guests, or a home office. A convenient second-floor laundry room eliminates the hassle of carrying loads up and down stairs. Additional highlights include a double car garage with inside access, a long driveway with no sidewalk, and a basement ready for your personal touch - whether you envision a recreation room, gym, theatre, or extra living space. Ideally located near Hwy 403/401/407, GO Station, Erin Mills Town Centre, Ridgeway Plaza, and Credit Valley Hospital, this home also offers proximity to top rated schools, grocery stores, restaurants, banks, Montessori/daycare in the nearby plaza, Churchill Meadows Community Centre, and Mattamy Sports Park, a 50-acre site with green space and recreation. Move-in ready, this Churchill Meadows gem is the perfect place to call home with a newer roof (2019) and furnace/AC (2024). (id:50886)
RE/MAX Professionals Inc.
833 Watson Terrace
Milton, Ontario
Nestled on a serene, tree-lined street in Miltons beloved Beaty neighbourhood, this spacious Mattamy-built Powell model radiates warmth and possibility. With over 1,896 square feet of comfortable living space above ground, this 3-bedroom, 3-bathroom home blends family-friendly design with peaceful surroundings and endless potential.Step into the bright, open-concept main floor where oversized windows flood the space with natural light and invite a refreshing cross breeze. The inviting family room, anchored by a cozy gas fireplace, is the perfect gathering spotwhile the formal living and dining area offers a welcoming space for entertaining. The cheerful eat-in kitchen features warm-toned cabinetry, ample storage, and direct access to a fully fenced backyard that backs onto greenspace with no direct rear neighbours. Its the ideal setting for relaxing evenings or weekend BBQs. Upstairs, find generously sized bedrooms, a handy office nook, upper-level laundry, and a spacious primary suite complete with a walk-in closet and an ensuite that includes a soaker tub and separate showerready to be your personal retreat. With no sidewalk out front and parking for three, plus a charming front porch perfect for morning coffee, this home checks all the boxes. The unfinished basement offers exciting potential to create the space of your dreams.Surrounded by mature trees and fantastic schools, Watson Terrace is just steps from tranquil trails and parks. And for commuters? Youll love the unbeatable access to highways 401 and 407making your morning drive a breeze.Whether you're a growing family or looking to plant roots in a highly sought-after community, this home is brimming with opportunity. Move in and make it yours! (id:50886)
Royal LePage Meadowtowne Realty
141 - 62 Dixfield Drive
Toronto, Ontario
Welcome to 62 Dixfield Drive, Unit 141 a clean, modern 3-bedroom, 3-bath purpose-built rental spanning 1295 sq. ft. over two levels, 2nd and 3rd floor. This townhouse-style home features 9 ft. ceilings, quartz countertops, stainless steel appliances, full-size washer & dryer, and blinds throughout, offering a bright and comfortable living space.Enjoy stress-free, move-in-ready living with no repair worries, and access building amenities including a gym and outdoor pool. Perfectly located for convenience, this home is just minutes from Pearson Airport and the 400-series highways, with transit, parks, schools, Centennial Park, Sherway Gardens, and Etobicoke Olympium nearby.Across from Wellesworth Park. Minutes from elementary, middle and secondary schools. Great location to use the future transit and the subway line running from the hub at Renforth and Eglinton.Ideal for renters seeking modern, brand-new style and comfort in a prime location. Utilities and parking are extra. Refundable $50 key deposit. (id:50886)
RE/MAX Professionals Inc.
123 - 62 Dixfield Drive
Toronto, Ontario
Welcome to 62 Dixfield Drive, Unit 123 a clean, modern 3-bedroom, 3-bath purpose-built rental spanning 1286 sq. ft. over two levels, 2nd and 3rd floors. This townhouse-style home features 9 ft. ceilings, quartz countertops, stainless steel appliances, full-size washer & dryer, and blinds throughout, offering a bright and comfortable living space.Enjoy stress-free, move-in-ready living with no repair worries, and access building amenities including a gym and outdoor pool. Perfectly located for convenience, this home is just minutes from Pearson Airport and the 400-series highways, with transit, parks, schools, Centennial Park, Sherway Gardens, and Etobicoke Olympium nearby.Across from Wellesworth Park. Minutes from elementary, middle and secondary schools. Great location to use the future transit and the subway line running from the hub at Renforth and Eglinton.Ideal for renters seeking modern, brand-new style and comfort in a prime location. Utilities and parking are extra. Refundable $50 key deposit. (id:50886)
RE/MAX Professionals Inc.
139 - 62 Dixfield Drive
Toronto, Ontario
Welcome to 62 Dixfield Drive, Unit 139 a clean, modern 2-bedroom, 2-bath purpose-built rental spanning 884 sq. ft. over two levels, 2nd and 3rd floors. This townhouse-style home features 9 ft. ceilings, quartz countertops, stainless steel appliances, full-size washer & dryer, and blinds throughout, offering a bright and comfortable living space.Enjoy stress-free, move-in-ready living with no repair worries, and access building amenities including a gym and outdoor pool. Perfectly located for convenience, this home is just minutes from Pearson Airport and the 400-series highways, with transit, parks, schools, Centennial Park, Sherway Gardens, and Etobicoke Olympium nearby.Across from Wellesworth Park. Minutes from elementary, middle and secondary schools. Great location to use the future transit and the subway line running from the hub at Renforth and Eglinton.Ideal for renters seeking modern, brand-new style and comfort in a prime location. Utilities and parking are extra. Refundable $50 key deposit. (id:50886)
RE/MAX Professionals Inc.
109 - 62 Dixfield Drive
Toronto, Ontario
Welcome to 62 Dixfield Drive, Unit 109 , a clean, modern 2-bedroom, 2-bath purpose-built rental spanning 884 sq. ft. over two levels, 2nd and 3rd floors. This townhouse-style home features 9 ft. ceilings, quartz countertops, stainless steel appliances, full-size washer & dryer, and blinds throughout, offering a bright and comfortable living space.Enjoy stress-free, move-in-ready living with no repair worries, and access building amenities including a gym and outdoor pool. Perfectly located for convenience, this home is just minutes from Pearson Airport and the 400-series highways, with transit, parks, schools, Centennial Park, Sherway Gardens, and Etobicoke Olympium nearby.Across from Wellesworth Park. Minutes from elementary, middle and secondary schools. Great location to use the future transit and the subway line running from the hub at Renforth and Eglinton.Ideal for renters seeking modern, brand-new style and comfort in a prime location. Utilities and parking are extra. Refundable $50 key deposit. (id:50886)
RE/MAX Professionals Inc.
127 - 62 Dixfield Drive
Toronto, Ontario
Welcome to 62 Dixfield Drive, Unit 127 a clean, modern 2-bedroom, 2-bath purpose-built rental spanning 884 sq. ft. over two levels, 2nd and 3rd floors. This townhouse-style home features 9 ft. ceilings, quartz countertops, stainless steel appliances, full-size washer & dryer, and blinds throughout, offering a bright and comfortable living space.Enjoy stress-free, move-in-ready living with no repair worries, and access building amenities including a gym and outdoor pool. Perfectly located for convenience, this home is just minutes from Pearson Airport and the 400-series highways, with transit, parks, schools, Centennial Park, Sherway Gardens, and Etobicoke Olympium nearby.Across from Wellesworth Park. Minutes from elementary, middle and secondary schools. Great location to use the future transit and the subway line running from the hub at Renforth and Eglinton.Ideal for renters seeking modern, brand-new style and comfort in a prime location. Utilities and parking are extra. Refundable $50 key deposit. (id:50886)
RE/MAX Professionals Inc.
133 - 62 Dixfield Drive
Toronto, Ontario
Welcome to 62 Dixfield Drive, Unit 133 a clean, modern 2-bedroom, 2-bath purpose-built rental spanning 884 sq. ft. over two levels. This townhouse-style home features 9 ft. ceilings, quartz countertops, stainless steel appliances, full-size washer & dryer, and blinds throughout, offering a bright and comfortable living space.Enjoy stress-free, move-in-ready living with no repair worries, and access building amenities including a gym and outdoor pool. Perfectly located for convenience, this home is just minutes from Pearson Airport and the 400-series highways, with transit, parks, schools, Centennial Park, Sherway Gardens, and Etobicoke Olympium nearby.Across from Wellesworth Park. Minutes from elementary, middle and secondary schools. Great location to use the future transit and the subway line running from the hub at Renforth and Eglinton.Ideal for renters seeking modern, brand-new style and comfort in a prime location. Utilities and parking are extra. Refundable $50 key deposit. (id:50886)
RE/MAX Professionals Inc.
128 - 62 Dixfield Drive
Toronto, Ontario
Welcome to 62 Dixfield Drive, Unit 128 a clean, modern 2-bedroom, 2-bath purpose-built rental spanning 884 sq. ft. over two levels, 2nd and 3rd floors. This townhouse-style home features 9 ft. ceilings, quartz countertops, stainless steel appliances, full-size washer & dryer, and blinds throughout, offering a bright and comfortable living space.Enjoy stress-free, move-in-ready living with no repair worries, and access building amenities including a gym and outdoor pool. Perfectly located for convenience, this home is just minutes from Pearson Airport and the 400-series highways, with transit, parks, schools, Centennial Park, Sherway Gardens, and Etobicoke Olympium nearby.Across from Wellesworth Park. Minutes from elementary, middle and secondary schools. Great location to use the future transit and the subway line running from the hub at Renforth and Eglinton.Ideal for renters seeking modern, brand-new style and comfort in a prime location. Utilities and parking are extra. Refundable $50 key deposit. (id:50886)
RE/MAX Professionals Inc.
104 - 62 Dixfield Drive
Toronto, Ontario
Welcome to 62 Dixfield Drive, Unit 104 a clean, modern 2-bedroom, 2-bath purpose-built rental spanning 884 sq. ft. over two levels, 2nd and 3rd floors. This townhouse-style home features 9 ft. ceilings, quartz countertops, stainless steel appliances, full-size washer & dryer, and blinds throughout, offering a bright and comfortable living space.Enjoy stress-free, move-in-ready living with no repair worries, and access building amenities including a gym and outdoor pool. Perfectly located for convenience, this home is just minutes from Pearson Airport and the 400-series highways, with transit, parks, schools, Centennial Park, Sherway Gardens, and Etobicoke Olympium nearby.Across from Wellesworth Park. Minutes from elementary, middle and secondary schools. Great location to use the future transit and the subway line running from the hub at Renforth and Eglinton.Ideal for renters seeking modern, brand-new style and comfort in a prime location. Utilities and parking are extra. Refundable $50 key deposit. (id:50886)
RE/MAX Professionals Inc.
134 - 62 Dixfield Drive
Toronto, Ontario
Welcome to 62 Dixfield Drive, Unit 134 a clean, modern 2-bedroom, 2-bath purpose-built rental spanning 884sq. ft. over two levels, 2nd and 3rd floors. This townhouse-style home features 9 ft. ceilings, quartz countertops, stainless steel appliances, full-size washer & dryer, and blinds throughout, offering a bright and comfortable living space.Enjoy stress-free, move-in-ready living with no repair worries, and access building amenities including a gym and outdoor pool. Perfectly located for convenience, this home is just minutes from Pearson Airport and the 400-series highways, with transit, parks, schools, Centennial Park, Sherway Gardens, and Etobicoke Olympium nearby.Across from Wellesworth Park. Minutes from elementary, middle and secondary schools. Great location to use the future transit and the subway line running from the hub at Renforth and Eglinton.Ideal for renters seeking modern, brand-new style and comfort in a prime location. Utilities and parking are extra. Refundable $50 key deposit. (id:50886)
RE/MAX Professionals Inc.
110 - 62 Dixfield Drive
Toronto, Ontario
Welcome to 62 Dixfield Drive, Unit 110 a clean, modern 2-bedroom, 2-bath purpose-built rental spanning 884 sq. ft. over two levels. 2nd and 3rd floors. This townhouse-style home features 9 ft. ceilings, quartz countertops, stainless steel appliances, full-size washer & dryer, and blinds throughout, offering a bright and comfortable living space.Enjoy stress-free, move-in-ready living with no repair worries, and access building amenities including a gym and outdoor pool. Perfectly located for convenience, this home is just minutes from Pearson Airport and the 400-series highways, with transit, parks, schools, Centennial Park, Sherway Gardens, and Etobicoke Olympium nearby.Across from Wellesworth Park. Minutes from elementary, middle and secondary schools. Great location to use the future transit and the subway line running from the hub at Renforth and Eglinton.Ideal for renters seeking modern, brand-new style and comfort in a prime location. Utilities and parking are extra. Refundable $50 key deposit. (id:50886)
RE/MAX Professionals Inc.
129 - 62 Dixfield Drive
Toronto, Ontario
Welcome to 62 Dixfield Drive, Unit 129 a clean, modern 2-bedroom, 2-bath purpose-built rental spanning 895 sq. ft. over two levels, 2nd and 3rd floors. This townhouse-style home features 9 ft. ceilings, quartz countertops, stainless steel appliances, full-size washer & dryer, and blinds throughout, offering a bright and comfortable living space.Enjoy stress-free, move-in-ready living with no repair worries, and access building amenities including a gym and outdoor pool. Perfectly located for convenience, this home is just minutes from Pearson Airport and the 400-series highways, with transit, parks, schools, Centennial Park, Sherway Gardens, and Etobicoke Olympium nearby.Across from Wellesworth Park. Minutes from elementary, middle and secondary schools. Great location to use the future transit and the subway line running from the hub at Renforth and Eglinton.Ideal for renters seeking modern, brand-new style and comfort in a prime location. Utilities and parking are extra. Refundable $50 key deposit. (id:50886)
RE/MAX Professionals Inc.
117 - 62 Dixfield Drive
Toronto, Ontario
Welcome to 62 Dixfield Drive unit 117. This large 2 bedroom and 1.5 bath 895 Square Foot unit covers the 2nd and 3rd floors. Features include: Laminate Floors, Stainless Steel Fridge, Full size Washer & Dryer, Stainless Steel Dishwasher, Stove, Hood Vent, 9 Foot ceilings, Newly painted, Modern finishes, quality finishes, Quartz Counters in Kitchen and Baths, Double Sink in Kitchen, Tile Backsplash, Blinds in all units, Flat Ceilings. This stunning three-storey purpose-built rental building is set to redefine luxury living in Etobicoke. 62 Dixfield Drive offers a lifestyle you wont want to miss. Step inside and discover a world of comfort and sophistication. Each thoughtfully designed unit boasts modern finishes, spacious layouts, and views that will leave you in awe. This location offers beautiful park views, schools and public transit just steps away! Not to mention Centennial Park, Etobicoke Olympium and Sherway Gardens Shopping Centre just minutes away for convenient access! Across from Wellesworth Park. Minutes from elementary, middle and secondary schools. Great location to use the future transit and the subway line running from the hub at Renforth and Eglinton. Tenants pay utilities and parking separate. Refundable key deposit of $50.00. Use of Gym and Outdoor pool. (id:50886)
RE/MAX Professionals Inc.
105 - 62 Dixfield Drive
Toronto, Ontario
Welcome to 62 Dixfield Drive, Unit 117 a clean, modern 2-bedroom, 2-bath purpose-built rental spanning 895 sq. ft. over two levels, 2nd and 3rd floors. This townhouse-style home features 9 ft. ceilings, quartz countertops, stainless steel appliances, full-size washer & dryer, and blinds throughout, offering a bright and comfortable living space.Enjoy stress-free, move-in-ready living with no repair worries, and access building amenities including a gym and outdoor pool. Perfectly located for convenience, this home is just minutes from Pearson Airport and the 400-series highways, with transit, parks, schools, Centennial Park, Sherway Gardens, and Etobicoke Olympium nearby.Across from Wellesworth Park. Minutes from elementary, middle and secondary schools. Great location to use the future transit and the subway line running from the hub at Renforth and Eglinton.Ideal for renters seeking modern, brand-new style and comfort in a prime location. Utilities and parking are extra. Refundable $50 key deposit. (id:50886)
RE/MAX Professionals Inc.
132 - 62 Dixfield Drive
Toronto, Ontario
Welcome to 62 Dixfield Drive, Unit 132 a clean, modern 2-bedroom, 2-bath purpose-built rental spanning 895 sq. ft. over two levels, 2nd and 3rd floors. This townhouse-style home features 9 ft. ceilings, quartz countertops, stainless steel appliances, full-size washer & dryer, and blinds throughout, offering a bright and comfortable living space.Enjoy stress-free, move-in-ready living with no repair worries, and access building amenities including a gym and outdoor pool. Perfectly located for convenience, this home is just minutes from Pearson Airport and the 400-series highways, with transit, parks, schools, Centennial Park, Sherway Gardens, and Etobicoke Olympium nearby.Across from Wellesworth Park. Minutes from elementary, middle and secondary schools. Great location to use the future transit and the subway line running from the hub at Renforth and Eglinton.Ideal for renters seeking modern, brand-new style and comfort in a prime location. Utilities and parking are extra. Refundable $50 key deposit. (id:50886)
RE/MAX Professionals Inc.
43 Stanley Street
Prince Edward County, Ontario
Welcome to this warm inviting two-story home, ideally situated in the heart of Prince Edward County. This property is a perfect fit for a first time homebuyer or an investor seeking a promising opportunity. The home features a durable metal roof, providing long-term peace of mind and protection from the elements. Step inside to discover a cozy, functional layout with two comfortable bedrooms, offering a private retreat on the upper level. Location is everything, and this home offers the best of Prince Edward County living. The backyard backs directly onto the scenic Millennium Trail, providing immediate access for leisurely strolls, or cycling. Directly across the street you have a farmers market where you can get fresh vegetables and flowers. You're a short drive from the natural beauty of The Sandbanks Provincial Park, minutes to all charming communities, Bloomfield, Picton and Wellington where you can enjoy local shops, restaurants and wineries. This property presents a fantastic chance to get into the Prince Edward County market at an affordable price point. Whether you're looking for a starter home to call your own or a smart addition to your investment portfolio, this home is a must see! (id:50886)
Century 21 Lanthorn Real Estate Ltd.
12 Queenpost Drive
Brampton, Ontario
* Executive New Townhouse In Brampton ** The Brooke Model, 2,094 Sq. Ft. ** End Unit ** Backing Onto Ravine Lot ** Extensive Landscaping That Surrounds The Scenic Countryside. This Private Neighbouhood Is Surrounded By Ravine On All Sides. Only 43 Homes In Entire Development In An Exclusive Court. The Brooks Model. Discover The Endless Amenities & Activities Across The City Of Brampton. Close Access To Hwy 407. Smooth Ceilings Throughout Ground, Main & Upper. P.O.T.L. Fee: $166.66. Project Is Registered. Project Known As Copper Trail Creek Homes. Builder Inventory (id:50886)
Intercity Realty Inc.
205 Bruin Cres
Thunder Bay, Ontario
Stunning Brand New TRIAD Contracting Home in Parkdale. This beautiful b-level home offers modern design and quality craftsmanship throughout. It features 2 bedrooms up and 2 down along with 3 full bathrooms. This home is completely finished from top to bottom with over 2100 square feet of total living space. Enjoy an open-concept main floor perfect for family living and entertaining. Step out onto to large west-facing deck that backs onto tranquil green space - ideal for relaxing evenings or hosting guests. Don't miss your chance to own the brand new TRIAD Contracting home in the sought after Parkdale neighbouthood. (id:50886)
Signature North Realty Inc.

