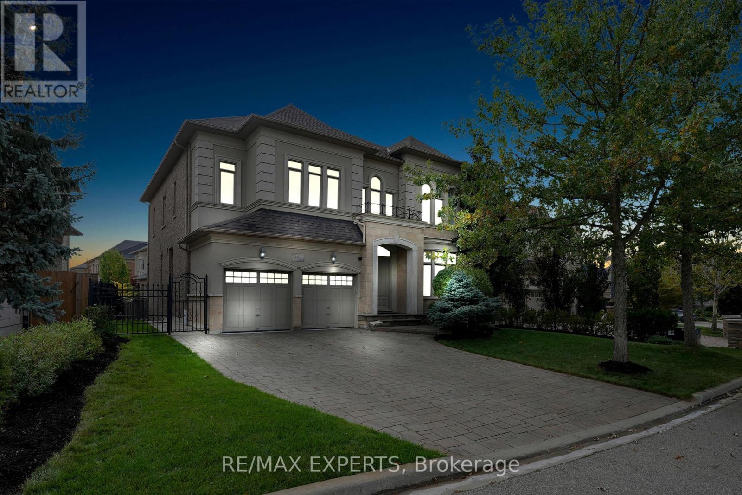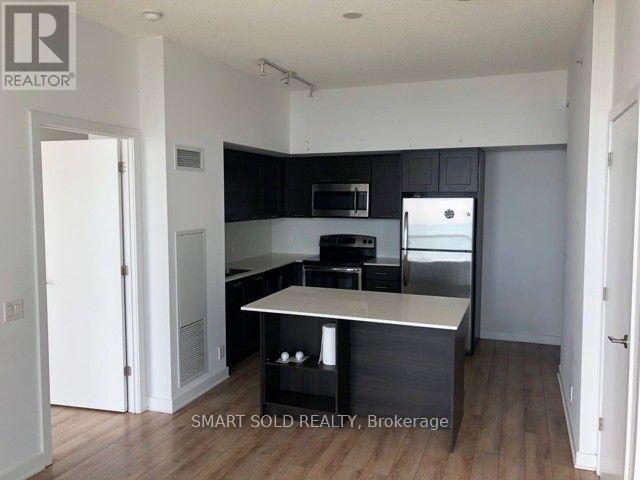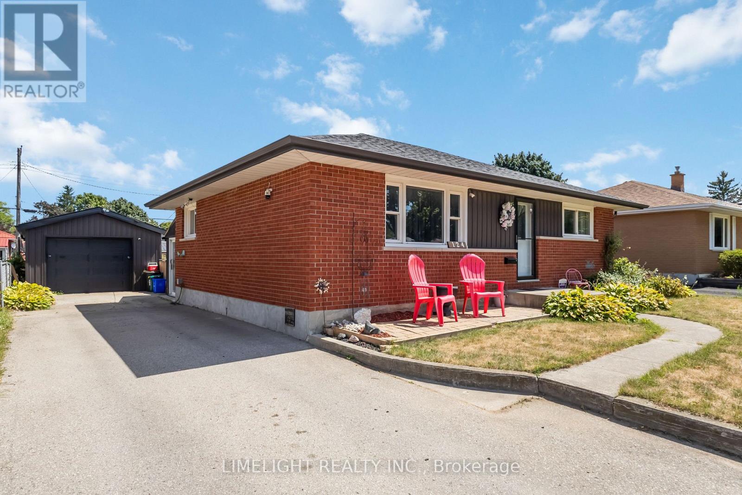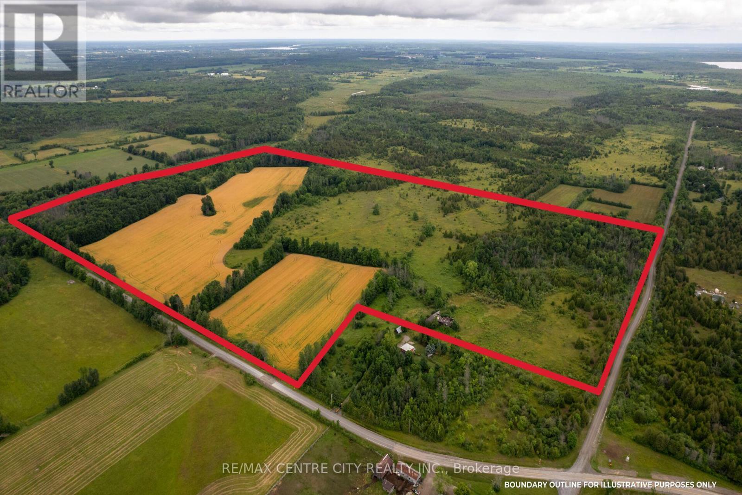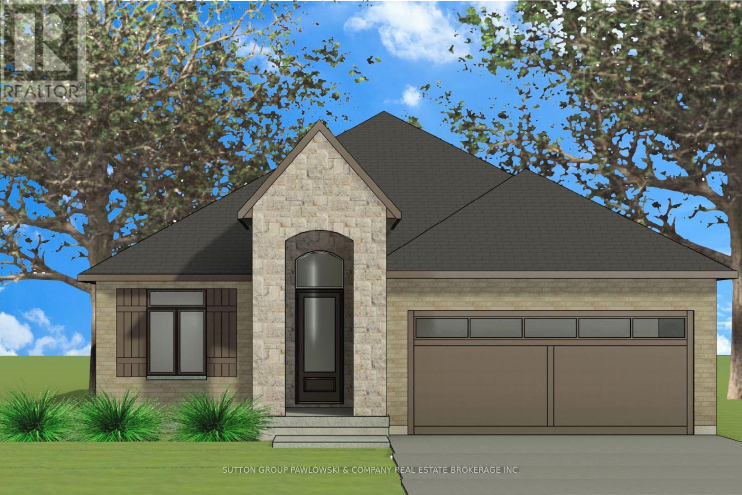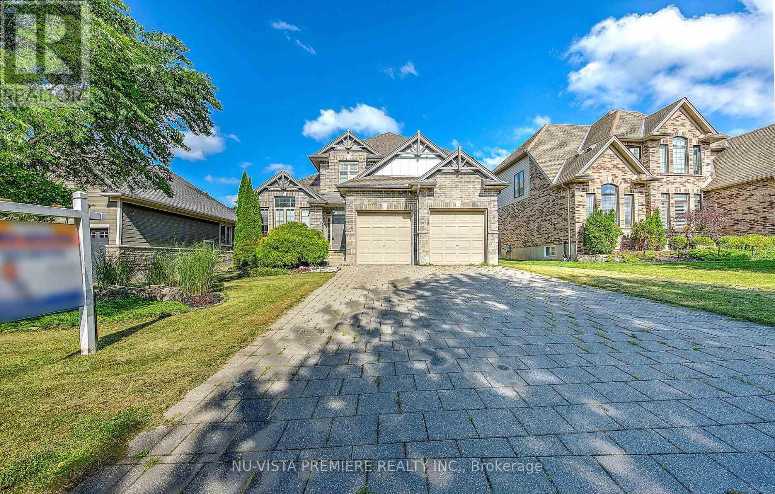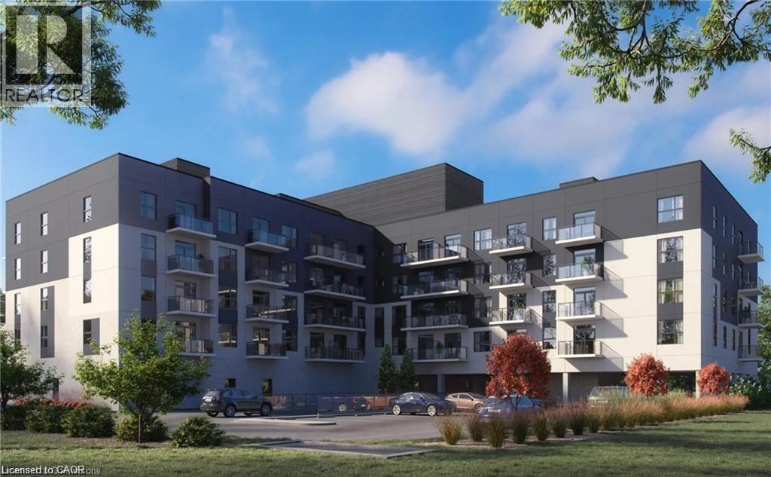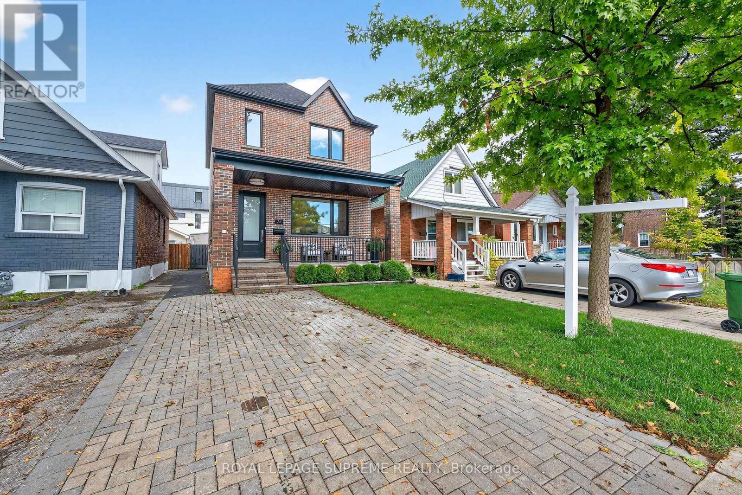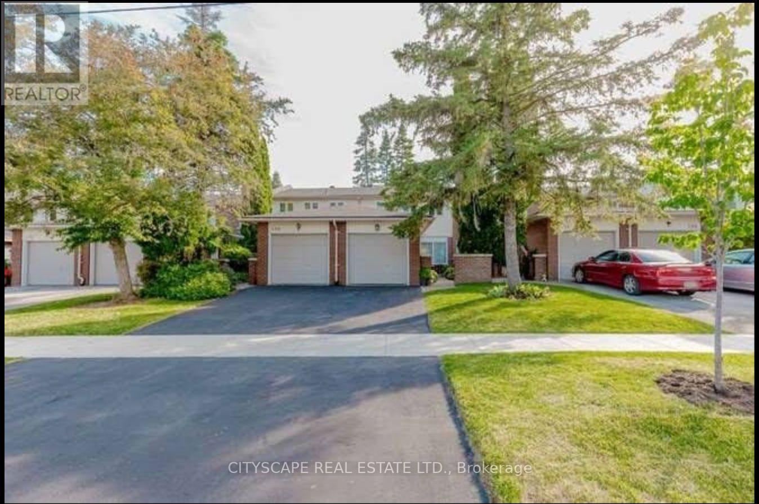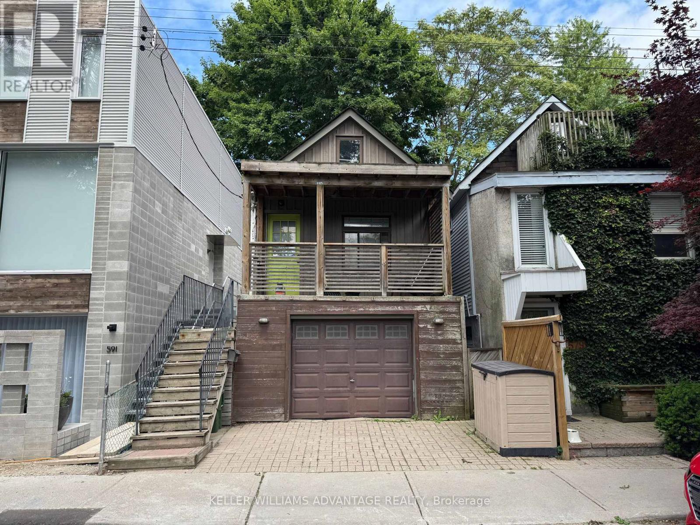2212 Lakehsore Boulevard W
Toronto, Ontario
Premium Extra large parking for sale (wheelchair access) right next to the elevator!! (id:50886)
Smart Sold Realty
134 Orleans Circle
Vaughan, Ontario
Discover Luxury Living In The Heart Of Vaughan With This Stunning Two-Story Detached Home. OneOf The Largest Floor Plans In The Area Boasting Almost 4000sqft Of Above-Grade Living Space.One Of A Kind Home In New Kleinburg Surrounded By Picturesque Greenspace. Situated On AnExpansive ~70ft Wide Lot! This Property Offers Both Grandeur And Comfort In A Prime Location.Arguably the Best Floor Plan In The Subdivision. Just Minutes Away, Awaits The CharmingKleinburg Village, An Array Of Parks, Top-Rated Schools, And A Vibrant Selection Of Shops. TheRecent Extension Of Hwy 400 At Teston Rd Provides Effortless Connectivity To The SurroundingAreas, Ensuring That Everything You Need Is Easily Accessible. This Property Is Not Just AHouse; It's A Perfect Family Home, Offering Ample Space For Living And Entertaining. Not ASingle Detail Overlooked; 10' Ceilings On Main, 9'Ceilings On 2nd Floor And 10' Tray Ceiling InMaster. Potential For Living Area in Master To Be Converted To 5th Bedroom. Powder Room On MainFloor Converted To Full Bath For Potential In-Law Suite. Huge Open-Canvas Basement. Vaughan IsRenowned For Its Family-Friendly Atmosphere, Making It An Excellent Choice For Those Looking ToPlant Roots In A Nurturing And Supportive Environment. Whether You're Raising A Family, SeekingA Peaceful Lifestyle, Or Simply Looking For A Luxurious Space To Call Home, This PropertyRepresents A Unique And Compelling Opportunity. Embrace A Life Of Luxury And Convenience In ACommunity That Offers Everything You Could Desire. (id:50886)
RE/MAX Experts
3010 - 2200 Lake Shore Boulevard W
Toronto, Ontario
South-facing 2-bed, 2-bath condo with unobstructed lake views. Features a split-bedroom layout, upgraded kitchen island, one parking & one locker included. Tenant pays only hydro. Direct access to 3rd-floor amenities: indoor pool, hot tub, sauna, gym, squash courts, party & media rooms, kids playroom, library, outdoor lounge & BBQs. 24/7 concierge & security. Steps to restaurants, parks, waterfront trails, Mimico GO & future Park Lawn GO. Easy access to TTC, Gardiner, QEW & Hwy 427. (id:50886)
Smart Sold Realty
124 Susan Avenue
London East, Ontario
Beautifully updated 3-bedroom, 2-bathroom bungalow in desirable Huron Heights. Set on a 52x130 foot lot with a detached garage, this home features a private fenced backyard with 2 decks, gazebos, games area, fire pit, and is perfect for outdoor entertaining. The main floor offers a bright modern kitchen, open living area, three bright bedrooms, and a stylish bathroom with a walk-in shower. The finished lower level includes a large family/rec room, 4-piece bath, laundry, utility, and workshop space. A 3-season sunroom overlooks the backyard retreat. House shingles (2018), garage shingles (2019), Central A/C (2025), and owned water heater. Conveniently located near parks, trails, shopping, and schools. Move-in ready and a must see! Check out the Video & 360 Virtual Tour! (id:50886)
Limelight Realty Inc.
Pt Lt 6 Conc 8 Road
Elizabethtown-Kitley, Ontario
Great land/building lot opportunity with 2 potential severances! 120 acres located on a paved road 15 minutes South of Smithville & Merrickville, 20 minutes North of Brockville & the 401. With frontage on both County rd 7 and the Kitley Line 8 this property offers great access and many great spots to build a home. It offers two beautiful fields with a total of 33.5 workable acres that are mostly made up of stone-free Uplands Sandy Loam, ideal for growing a wide range of crops including cash-crops, vegetables etc. There are approximately 55 acres of pasture in the South-East corner, with some trees to provide shade. There are also approximately 20 acres of hardwood bush, including sugar maples, at the North end of the property, great for the outdoor enthusiast and hunter. Other features include a well, an old horse stable and several tree stands. With the price of farmland in other parts of the province being much higher, and building lots having increased in price as well, there is plenty of room for this property to appreciate in price. This parcel has something for everyone, come and check it out today! (id:50886)
RE/MAX Centre City Realty Inc.
Lot #17 - 194 Timberwalk Trail
Middlesex Centre, Ontario
Welcome to Timberwalk in Ilderton Love Where You Live! Melchers Developments is offering a limited release of premium wooded and walkout lots on a first-come, first-served basis, with one-floor and two-storey TO BE BUILT HOME. Choose from thoughtfully crafted stock plans or bring your own, with each home built to suit and personalized for your lifestyle. Every new build includes high-quality specifications, standard upgrades, and professional design and décor consultation, all backed by a highly respected local builder with deep community roots. Visit the model home at 44 Benner Boulevard in Kilworth to experience the difference. Stock plans, specifications, upgrade options, lot availability, and base pricing available upon request. NOTE: Photos are of a similar model and may show upgrades not included in the price. (id:50886)
Sutton Group Pawlowski & Company Real Estate Brokerage Inc.
Exp Realty
1750 Tigerlily Road
London South, Ontario
Welcome to the pinnacle of comfort, elegance, and convenience in one of London's most sought-after neighbourhoods - Riverbend. This stunning former model home offers the perfect blend of timeless design and modern practicality, with 6 spacious bedrooms throughout and 4 bathrooms, thoughtfully laid out to accommodate the needs of any family. Wake up each morning to the peaceful beauty of Kains Woods trails just steps from your door, with parks, splash pads, top-rated schools, premier shopping, and fine dining all minutes away. Riverbend is more than a place to live - its a vibrant, connected community where families flourish.Inside, you'll find a bright and welcoming layout designed for both everyday comfort and elegant entertaining. The main floor features a sunlit office, a cozy living room with a fireplace, a stylish powder room, a functional laundry/mudroom, and an open-concept eat-in kitchen thats flooded with natural light. The separate formal dining room is ideal for holiday dinners and special family moments.Upstairs, retreat to your luxurious primary suite, complete with an ensuite and a custom walk-in closet with built-ins. 3 additional generously sized bedrooms offer space and versatility for a growing family.The fully finished lower level adds incredible value and flexibility - featuring a large family/recreation room, a full 3-piece bathroom, and two additional bedrooms, perfect for guests, multigenerational living, or creating private workspaces. Step outside to your fully fenced backyard retreat, beautifully landscaped with a deck, garden shed, and a concrete pad pre-wired for a hot tub - ready for relaxation or entertaining under the stars. Recent updates, including roof replacement in 2022, provide peace of mind and make this home truly move-in ready. Don't miss this rare opportunity to own a showpiece in Riverbend. Schedule your private showing today and discover a home that has everything your family needs, and more. (id:50886)
Nu-Vista Premiere Realty Inc.
1936 Rymal Road E Unit# 512
Hamilton, Ontario
This beautiful 2-bedroom, 1-bathroom condo in highly desirable Upper Stoney Creek offers modern living at its finest. Completed in 2025, the unit features luxury vinyl plank flooring throughout, quartz countertops, and stainless steel appliances for a sleek, contemporary look. With excellent access to major highways and close proximity to shopping, restaurants, schools, and other amenities, this condo combines comfort, convenience, and style in one perfect location. (id:50886)
One Percent Realty Ltd.
111 Ecclestone Drive
Brampton, Ontario
Welcome to 111 Ecclestone Drive! Walk into this beautiful detached home and you'll see why it's a must-see. This stunning house boasts 3+1 bedrooms and 2.5 bathrooms, featuring a separate entrance and potential for a legal basement unit. Upon entering, you'll notice the powder room and spacious living and dining area. The kitchen is equipped with ceramic flooring, and ample storage. A sliding door leads to a large, private yard. Upstairs, you'll find a spacious primary bedroom, two generously sized bedrooms, and a 3-piece bathroom. The finished basement offers potential for an in-law suite or apartment, complete with living area, bedroom, kitchen cabinets, and a 3-piece bathroom. Conveniently located near many amenities and highways. Don't miss this opportunity - schedule a safe and private showing today! (id:50886)
Realty Executives Edge Inc
24 York Avenue
Toronto, Ontario
Welcome to the newly custom-built home thoughtfully constructed at 24 York Ave, which offers the perfect blend of modern luxury and smart design, be the first to live in the home and enjoy everything it has to offer! The main floor features soaring 10-foot ceilings, a stylish powder room, a bright skylight, and a stunning gourmet kitchen with stainless steel appliances, a large walk-in pantry, and elegant designer finishes throughout. Upstairs includes three spacious bedrooms, a spa-inspired primary ensuite, a second full bath, custom closet organizers, and 8-foot ceilings. The finished basement with separate entrance includes 8-foot ceilings, a full bathroom, and a well-designed 1-bedroom suite ideal for extended family or guests. Enjoy a front yard parking pad, welcoming veranda with 11-foot ceiling, and a prime location just a short walk to the new Eglinton LRT Mount Dennis Station, close to parks, schools, transit, and shopping. A rare opportunity in a thriving, family-friendly neighbourhood. (id:50886)
Royal LePage Supreme Realty
152 Kenwood Avenue
Burlington, Ontario
Located In Sought After South Burlington Steps Away From The Lake. Move In Ready, Highly Upgraded 3 Bed 3 Washrooms Townhome. Upgraded Bright White Kitchen With Quartz Counters Complete With Waterfall Edge, Undermount Sink And Stainless Appliances. Open Concept Main Floor Layout Offers Ample Room For Dining Table And Large Seating. 3 Sizeable Bedrooms. Master Bedroom Easily Fits King Bed. Newly Fenced Backyard With Access To Open Area. Finished Basement With Full Washroom And Finished Laundry/Storage. Smoke Free, Pet Free, Sparkling Clean. Condo Fees Include Water, Grass Cutting Weekly On Site Playground And Guest Parking. 10 Mins To Go Station. Front Yard Opens To Skyway Community Centre. Within Walking Distance To Burloak Waterfront Park, Elementary Schools And Other Amenities.. (id:50886)
Cityscape Real Estate Ltd.
587 Craven Road
Toronto, Ontario
Leslieville Detached Bungalow with Garage and Two Car Parking!! Attention BUILDERS, HANDYMEN and RENOVATORS. Rate Detached Raised Bungalow with Garage and Parking on Craven Rd. with homes only on East side of street making it a very desirable Leslieville street. Lots of Development on the street. Just look two properties south for same lot size re-build and re-sale potential. Build a dream home. Location! Location! Location! Walk to Gerrard St. East and all it offers, The Beaches is a short walk. 24hr TTC, Great School District including Riverdale Collegiate. Close to all amenities, including Grocery store, coffee shops, restaurants, Library, Parks, The Downtown Core. Build a dream home. Lots of potential. Build a new modern home. (id:50886)
Keller Williams Advantage Realty


