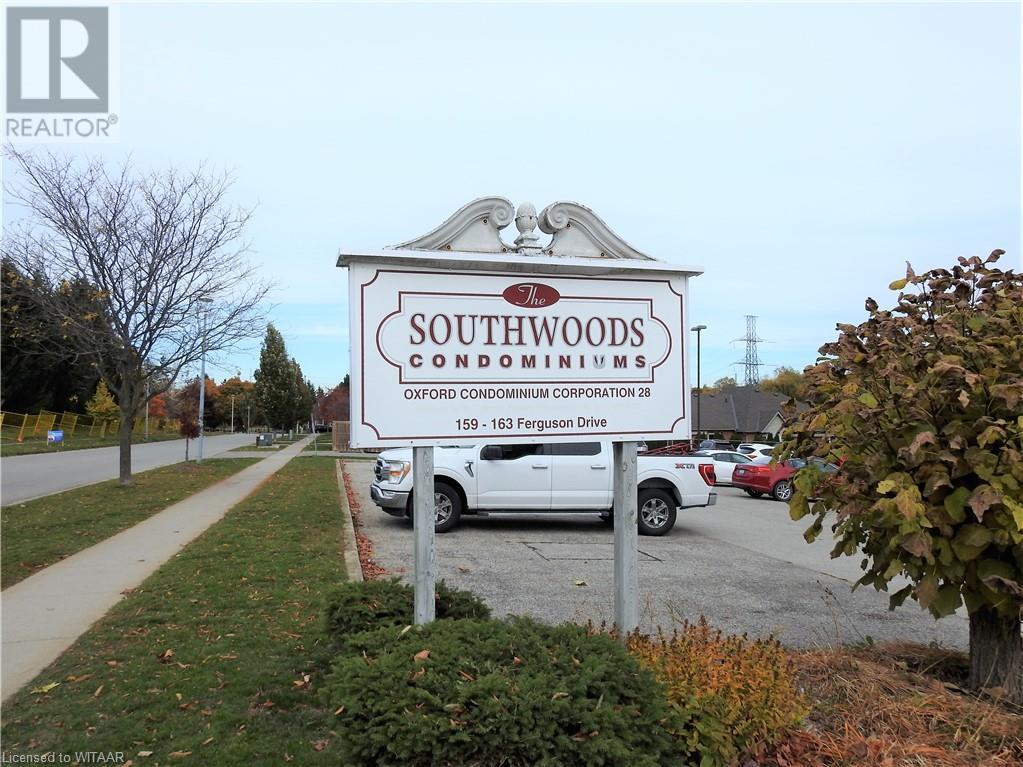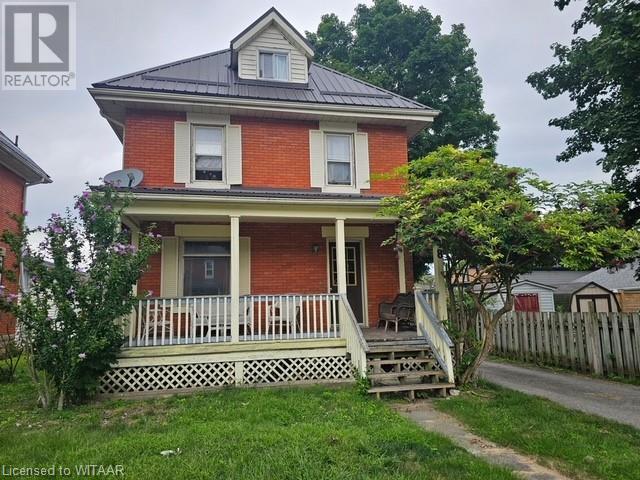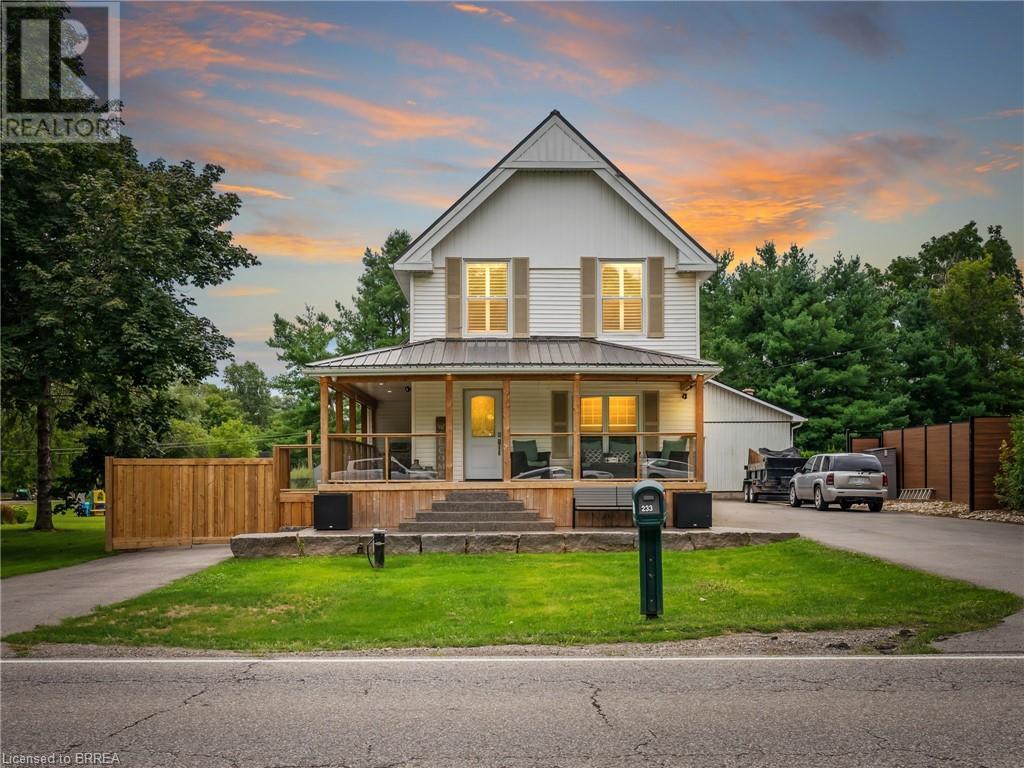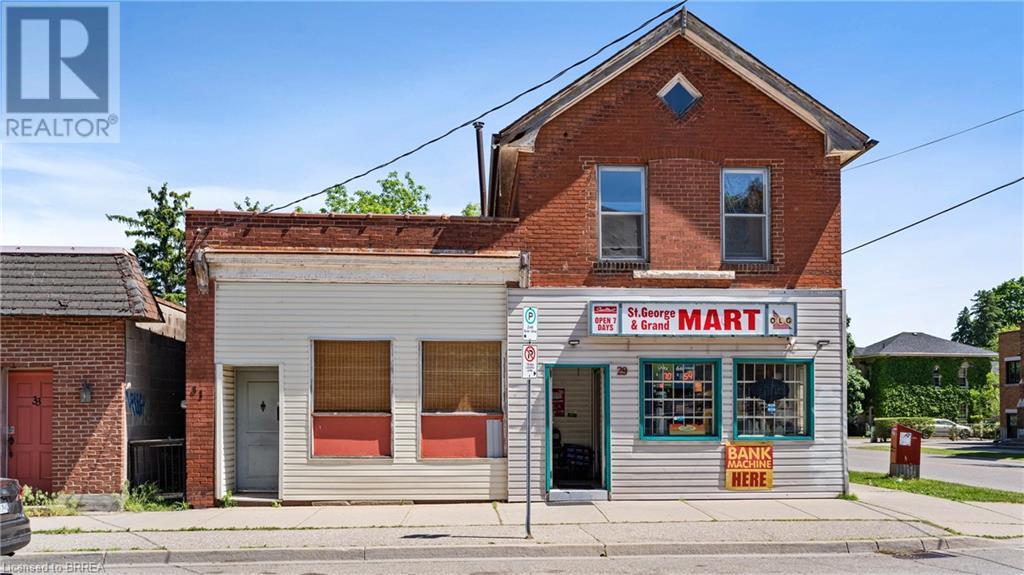163 Ferguson Avenue Avenue Unit# 102
Woodstock, Ontario
Spacious 2 bedroom 2 full bathroom including ensuite, walk in closet and in-suite laundry. Open concept kitchen/dinette/living room with patio doors to private balcony. Forced air gas heat and Air conditioning. All this located on the main floor offering maintenance free living. The building offers secured entry, elevator, party room, exercise room, lockers available and lots of parking. Excellent location near 401/403 corridor, greenspace, shopping, parks, school, hospital and public transit. (id:50886)
Sutton Group Preferred Realty Inc. Brokerage
Sutton Group Preferred Realty Inc.
48 Rolph Street
Tillsonburg, Ontario
Calling first time home buyers!!! 48 Rolph St Tillsonburg is located within walking distance to downtown amenities. This 3 storey home has 2 separate units. Upper unit is currently rented month to month and main floor/basement is vacant. Why not own and live in lower unit while upper unit helps pay the mortgage? Each unit has 100 amp service, own heat controls and individual owned hot water heaters. Upper unit has 2 bedrooms, spacious kitchen and family room area plus a 4 piece bath while lower unit is a 2 bedroom, 4 piece bath, finished basement and washer/dryer. All appliances are being sold with purchase of property. Recent upgrades include metal roof. All measurements approx. (id:50886)
Century 21 Heritage House Ltd Brokerage
48 Rolph Street
Tillsonburg, Ontario
Investment opportunity! 48 Rolph St Tillsonburg is located within walking distance to downtown amenities. This 3 storey home has 2 separate units. Upper unit is currently rented month to month and main floor/basement is vacant! Each unit has 100 amp service, own heat controls and individual owned hot water heaters. Upper unit has 2 bedrooms, spacious kitchen and family room area plus a 4 piece bath while lower unit is a 2 bedroom, 4 piece bath, finished basement and washer/dryer. All appliances are being sold with purchase of property. Recent upgrades include metal roof. All measurements approx. (id:50886)
Century 21 Heritage House Ltd Brokerage
116 Potter Drive
Odessa, Ontario
The Algonquin by Brookland Fine Homes set in Babcock Mills subdivision in Odessa. This plan offers 3 bedrooms, 2.5 bathrooms in an ideal two-storey layout. Featuring a welcoming foyer with a two-piece bath and access to the attached garage. The kitchen has a functional island that opens to the great room and dining room. The second floor boasts an impressive primary suite with a walk-in closet, 4-piece ensuite with a walk-in shower and double vanity. Two additional generously sized bedrooms and a main bathroom rounds out the second floor layout. 9 ft main floor ceilings, resilient vinyl plank flooring in principal living spaces and stone counters are just a few of the great finishing touches offered in this home. Bonus drywalled lower level for easy future finishing. Ready now! (id:50886)
Royal LePage Proalliance Realty
270 Twelfth Avenue Unit# Lot 1
Greater Sudbury, Ontario
Welcome to the Villas at Twelfth Avenue where your own vision of your dream home becomes a reality in a peaceful location. This new concept to Sudbury allows you to choose your own builder and then enjoy your property and the surroundings. The minimal building covenants ensure your investment while the neighbourhood as a whole is protected. Lot 1 is a unique lot right at the entry that is ideal for the downsizers looking to build that perfect slab on grade bungalow and having that ""lock and leave"" feel while you head South for the winters. The lot isn't restricted to that style as the lot will also work for other building models as well, including a two-storey with in-law suite for the multi-generational housing that some families are leaning towards these days. This development spot is the right place to build your dream, so don't hesitate to reach out to see how we can turn your dreams into reality! (id:50886)
Realty Executives Of Sudbury Ltd
233 Oakland Road
Scotland, Ontario
Welcome to paradise in the country! A true show stopper property with every amenity you could imagine. This beautiful oasis has been upgraded head to toe, inside and out. Professionally designed backyard oasis in 2022 with beyond stunning entertaining area. Boasting a fully fenced resort style custom pool with lounge area and waterfalls, gorgeous stamped concrete, hot tub, multiple fireplaces, 5 hole lit up golf putting green, driving range, sauna, shed and no rear neighbours. Over 1500 sq ft shop with 2 exterior bays and 1 interior, newly added truss core walls. The massive shop is fully insulated and heated. Features epoxy floors, lots of storage space, full bathroom, and amazing kitchen! The 20 ft deep covered entertainment area at rear has 2 large hanging gas heaters, a gas fireplace, multiple tvs, bar access, pool access, and is the best spot in town for entertaining guests or relaxing on your own. The home features a new wrap around deck, 2 long driveways on either side of house for plenty of parking, stamped concrete and armour stone. Metal roof on the home and newly shingled shop. Cozy and upgraded main living space features high end kitchen, main floor bedroom, full bathroom, laundry, and warm living room. The basement area can be utilized as a rec room or extra bedroom and full bath. 100amp service for the house and 100amp for shop, with newly added 22kw Generac Generator so you're never without power. The backyard and shop also has a fully wired surround sound system, underground subwoofers for stereo. Windows and all mechanicals have been recently updated to the highest level. Don't miss this one! (id:50886)
RE/MAX Twin City Realty Inc
3 Corduroy Bay Road
Carling, Ontario
Nestled in the heart of nature, this stunning 10-acre property offers unparalleled views and serene living, just minutes from Dillon Cove. Boasting breathtaking panorama of Ontario's picturesque landscapes, the property provides a perfect blend of seclusion and convenience. Enjoy ample space for outdoor activities, or simply soak in the beauty of the surroundings. Its proximity to the local marina makes it ideal for boating enthusiasts or someone who just wants to be on the water. The nearby town of Parry Sound ensures you're never far from shopping, dining, and entertainment options which is such a luxury in cottage country. Whether for a weekend getaway or a permanent residence, this property offers a unique opportunity to own a piece of paradise in one of Ontario's most sought-after locations. With its expansive acreage, the property also provides a fantastic opportunity for custom development, whether you're looking to build a dream home, cottage, or even a private retreat. The lush, verdant landscape is a haven for wildlife, offering frequent sightings, making it a nature lover's paradise. Additionally, the property is well-positioned for all-season enjoyment, from vibrant autumn foliage to summer water activities, and even winter fun. Finally, this remarkable piece of land is not just a place to live, but a lifestyle to be cherished. A straight drive up highway 400 to Brooks Landing, 2 1/2 hours from Toronto, this property is perfect. Buyer to do own due diligence. Seller makes no warranties or representation (id:50886)
Century 21 B.j. Roth Realty Ltd. Brokerage
29 St. George Street
Brantford, Ontario
Incredible investment opportunity. Three unit building comprising of a convenient store, bachelor apartment and 2 bedroom unit. Plenty of parking on the road and 4 parking spaces at the rear of the building. This property is a handy person special and leaves plenty of opportunity to maximize one's value and make it an ideal real estate gem. The two residential units are vacant. Business is not included in the price. (id:50886)
Royal LePage Brant Realty
166 Colbourne Road
Burk's Falls, Ontario
Beautiful, peaceful, and truly unique 38-acre waterfront lot in Burk’s Falls. 1585 feet of shoreline frontage sprawling over both the Magnetawan River and Pickerel Lake. The western edge of the property offers open-water views of Pickerel Lake with a dock installed and potential build site scouted. Follow the trails on the eastern side of the lot through grassy lowlands leading to the Magnetawan river and further private swimming spots. Jack’s Creek also runs through the centre of lot allowing you to drop a canoe or kayak from any point and paddle out to the river or lake. On site is a 24 x 28 insulated storage barn and outhouse. Gated access from municipal Colbourne road, driveway installed, and easy access to the current barn. Hydro at neighboring lots. Algonquin park and hundreds of acres of crown land nearby, while still only 10 minutes to Burk’s Falls. Build your dream waterfront home or simply enjoy the serenity of this natural paradise. Opportunity awaits! (id:50886)
Sotheby's International Realty Canada
146 Central Park Ave
Sault Ste Marie, Ontario
If a larger home with extra bedrooms is what you need, look no further. This 5 bedroom, 2 bathroom home is located close to the waterfront across from Esposito Park. Your family will enjoy the large winter rink and the skate park right across the street. A short walk to the boardwalk and the Station Mall gives you access to most all amenities. The international bridge is close at hand and access to transportation routes. Schedule a viewing today! (id:50886)
RE/MAX Sault Ste. Marie Realty Inc.
389 Bush St
Sault Ste Marie, Ontario
if an extra bedroom is what you need, look no further. This 4 bedroom, 2 bathroom centrally located home can check some boxes. A detached 13 x 24 garage and 10 x 10 shed solve the storage needs and the large deck off the back of the home can provide outdoor entertainment arrangement. Hot water gas radiant heating provides efficiency in the winter months. A fine family home or an investment opportunity... Make the call for your private viewing! (id:50886)
RE/MAX Sault Ste. Marie Realty Inc.
171 Pine Hill Crescent
Belleville, Ontario
Welcome to this stunning brand-new bungalow, perfectly designed to balance modesty with extraordinary features. Located just north of the amenity-filled city of Belleville, this home offers a serene escape on a quiet, grand, impressive 3-acre property. The metal roof & stylish white vinyl siding durable and low-maintenance, ensuring your home remains beautiful for years to come. A modest front & extraordinary back from the front, the home exudes a charming simplicity, while the back reveals a true oasis. Attached convenient and spacious for your vehicles and storage needs. The open concept living that seamlessly connect living, dining, and kitchen areas for a spacious and inviting atmosphere. Gourmet kitchen featuring a huge island, perfect for entertaining guests and satisfying hungry bellies. In addition to the stunning primary suite & ensuite, the main floor has 2 bedrooms connect with a Jack & Jill bath and an additional guest bath on the main floor with plenty of space for family & guests, with modern amenities & stylish finishes. Lower walkout level In-Law Suite ideal for extended family or guests, featuring 2 bedrooms and 1 bathroom. Covered bottom patio to soak in the breathtaking views and enjoy the tranquil surroundings with easy access to the future pool, play-set, and putting green perfect for outdoor fun and relaxation. Imagine summers spent in your private pool, kids frolicking, and practicing your putting on your own private greens. This property is designed for creating lasting memories with loved ones. Experience the best of both worlds a peaceful retreat with the convenience of Belleville's amenities just a short drive away. Don't miss the opportunity to make this extraordinary walk-out bungalow your forever home. Schedule your viewing today! (id:50886)
RE/MAX Quinte Ltd.












