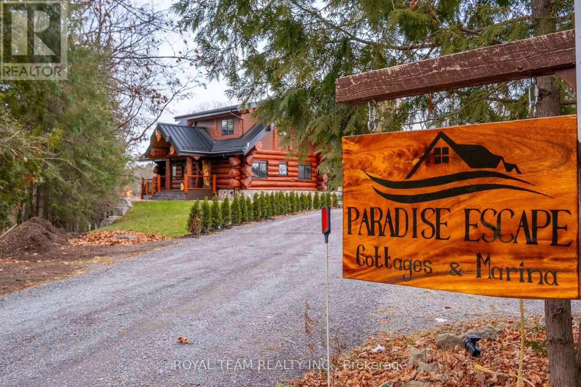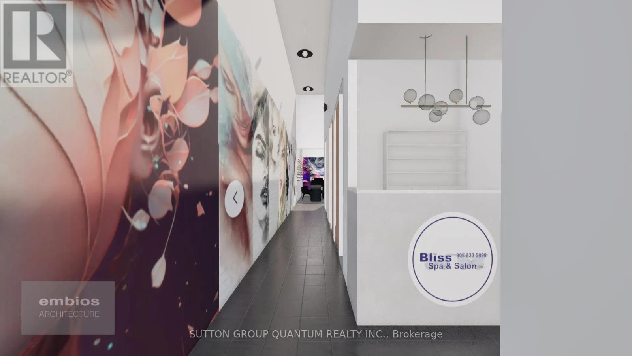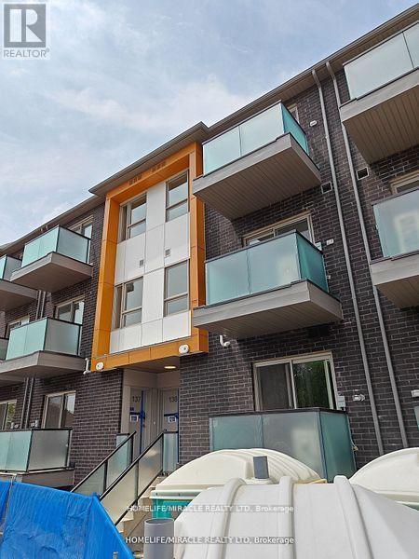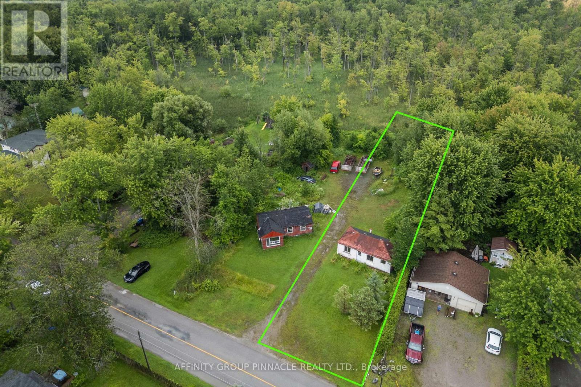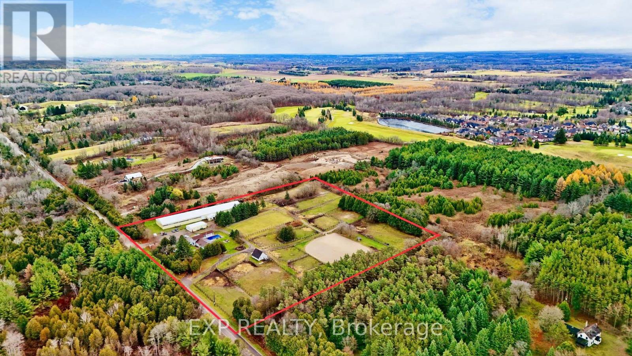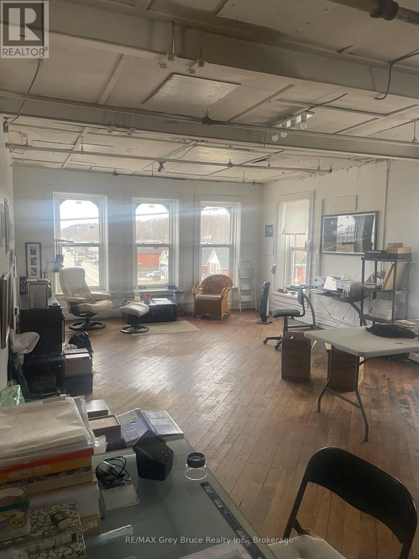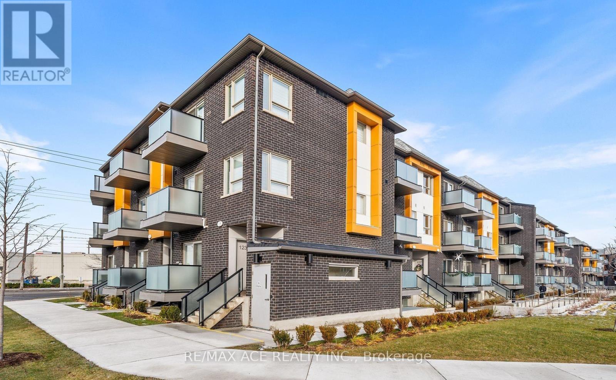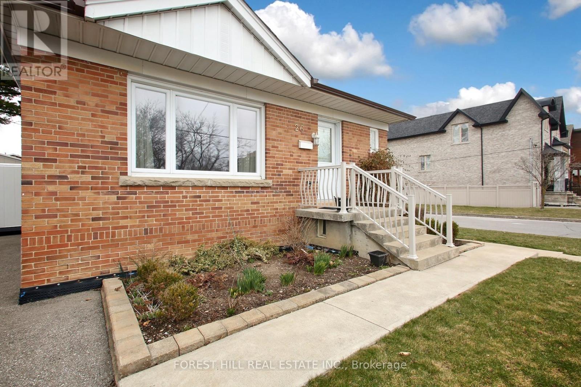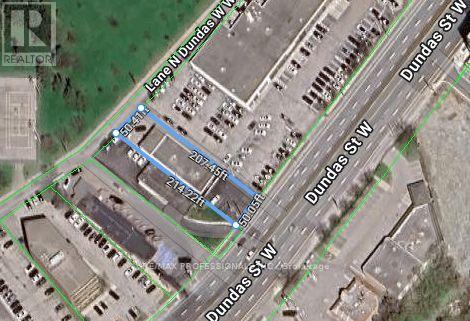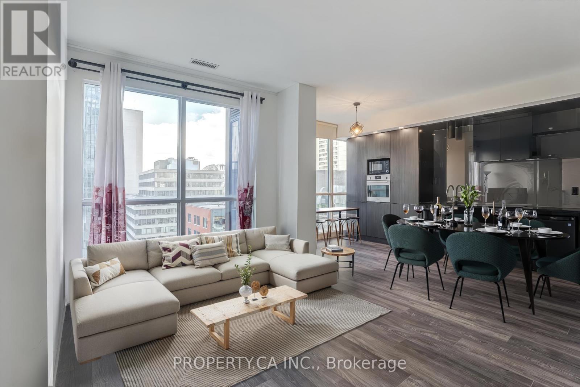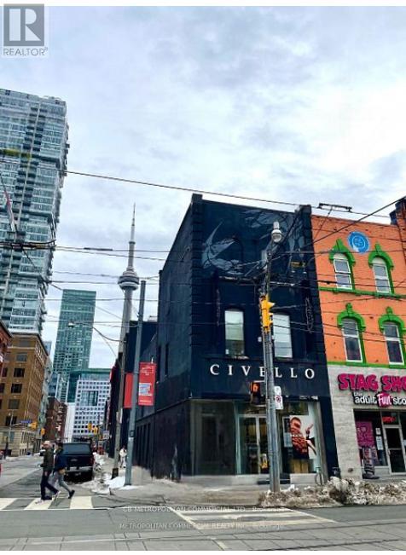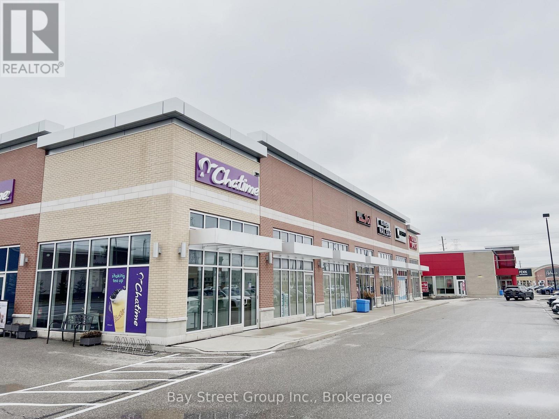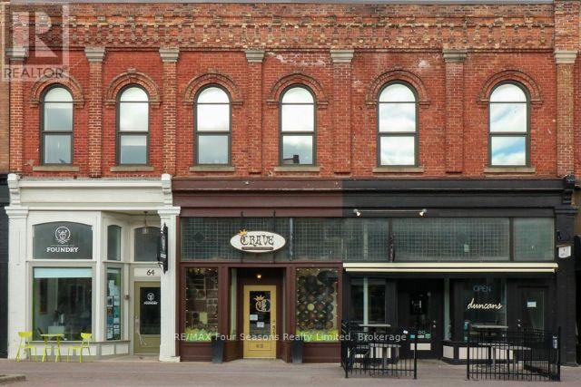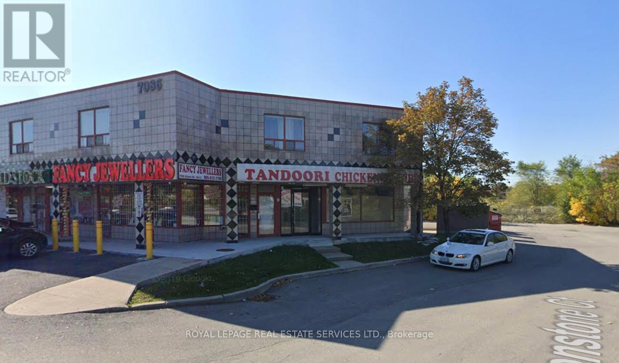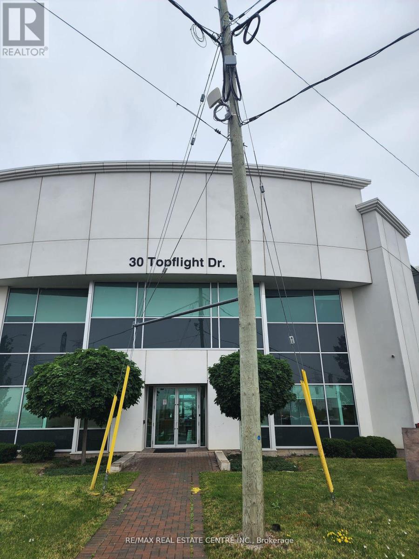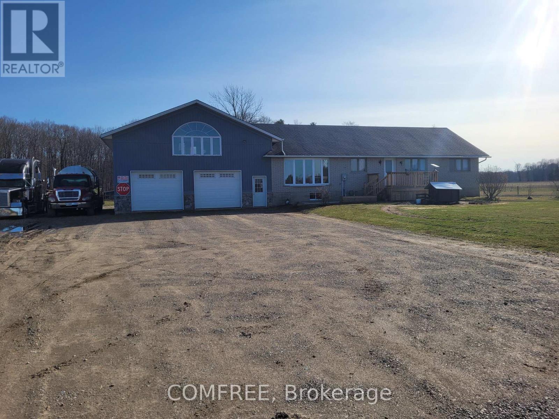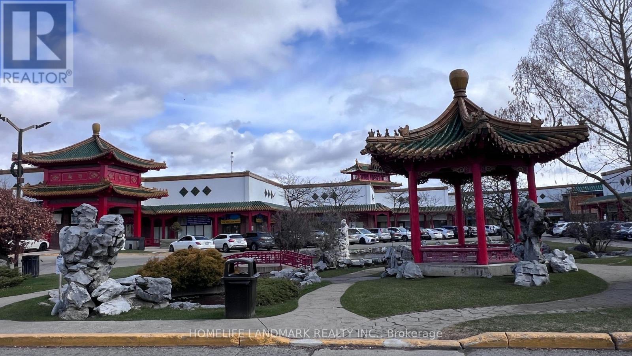206 Dunfords Lane
Trent Hills, Ontario
Welcome to Trent River Paradise Escape a piece of paradise nestled on the historic Trent-Severn Waterway; one of Ontario's favourite recreational boating routes. Sandy beach resort offers several docks and eight separate impressive cottage rentals; five hot tubs and indoor & outdoor saunas. A newly built luxurious log cottage featuring stunning finishes. All accommodations are fully furnished with appliances. Expanding 365 feet of shoreline. The facilities include docking, boat launch, play ground, laundry area plus much more. Turnkey established &profitable business. All season rentals of cottages & more. Only 2 hours from GTA & easy access to all amenities including hospital, shopping, golf, trails. This is an excellent investment opportunity!!! **EXTRAS** All accommodations are fully furnished and equipped with appliances. (id:50886)
Royal Team Realty Inc.
Unit 10 - 1 Queensgate Boulevard
Caledon, Ontario
Wonderful opportunity for a space to grow your private health practice in Beautiful BOLTON. Bliss Reliance Spa is offering a 100 square foot, private treatment room for lease, WiFi, and flexible clinic hours. Ideal for RMT, REGISTERED COSMETICS NURSE, MEDICAL AESTHETICIAN,, HEALTH & WELLNESS PRACTITIONER, this space offers convenience with access to highway and public transportation. Ample free parking for customers, convenient easy access with high traffic plaza. Please note photos and video are virtually generated (id:50886)
Sutton Group Quantum Realty Inc.
310 - 3621 Highway 7 E
Markham, Ontario
Prime Professional Office in A Class-A Building in The Heart of Markham! South Facing With 541 Sq Ft; Two Executive Offices; Zoned for A Variety of Uses, This Office Offers Excellent Accessibility to Highways 404 and 407, YRT and Viva Transit, and Is Surrounded by A Thriving Business Hub and Exciting New Developments along Highway 7 and Downtown Markham. Ample Parking with 726 Underground and 100 Surface Spaces. (id:50886)
Homelife Broadway Realty Inc.
138 - 1081 Danforth Road
Toronto, Ontario
Newly built brand new dream townhomes from Mattamy. A Stunning 3-Bedroom, two washroom town home is located in Prime Location In Scarborough. This Unit Offers all Amenities, parks, schools and great atmosphere. New Construction (less than two years old) With modern and contemporary Design, 3 story 3 bedrooms with a beautiful view from Balcony. Two Separate bathrooms. Lot of natural light. Enjoy the pleasure of modern living ! (id:50886)
Homelife/miracle Realty Ltd
2 & 3 - 2559 Lakeshore Drive
Ramara, Ontario
Opportunities awaits with this 50 foot lot directly across from Lake Simcoe! Attention Developers!! Stunning Western lake views with gorgeous sunsets. Purchase individually or alongside the neighbouring property. Close to boat launch, beaches and trails - build your dream home out of the city or bring the trailer and enjoy your own slice of paradise! Neighbouring property also for sale, buy together or on its own. **EXTRAS** Existing structures not habitable - no water, septic, hydro or heat and significant damage to the structure. (id:50886)
Affinity Group Pinnacle Realty Ltd.
1 & 4 - 2559 Lakeshore Drive
Ramara, Ontario
Opportunities awaits with this 50 foot lot directly across from Lake Simcoe! Attention Developers!!! Stunning western lake views with gorgeous sunsets. Purchase individually or alongside the neighbouring property. Close to boat launch, beaches and trails - build your dream home out of the city or bring the trailer and enjoy your own slice of paradise! Neighbouring property also for sale, buy together or on its own. **EXTRAS** Existing structures not habitable - no water, septic, hydro or heat and significiant damage to the structure (id:50886)
Affinity Group Pinnacle Realty Ltd.
3125 Vandorf Side Road
Whitchurch-Stouffville, Ontario
Gorgeous 10-acre lot of equestrian retreat in the heart of Whitchurch-Stouffville. Conveniently situated minutes from Highway 404, the property includes an inground pool, a private hot tub room, oversized deck, an exercise room, a horse riding arena with 28 stalls, solar panels, and much more. Step into sun-filled open concept living with pot lights throughout, hardwood floors, a gourmet kitchen, thoughtful and functional layout. Too many features to list, do not miss out on this rare opportunity. **EXTRAS** All appliances, Elfs (id:50886)
Exp Realty
Unit#305 - 1198 2nd Avenue E
Owen Sound, Ontario
Take a look inside this recently renovated building. With loft ceilings and amazing window space. It would make a great office, studio, pod cast space, or many other possibilities. (id:50886)
RE/MAX Grey Bruce Realty Inc.
Unit 8-9 - 111 Sherwood Drive
Brantford, Ontario
9712 SQUARE FEET OF RETAIL SPACE AVAILABLE IN BRANTFORD'S BUSTLING, CORDAGE HERITAGE DISTRICT. Be amongst thriving businesses such as: The Rope Factory Event Hall, Kardia Ninjas, Spool Takeout, SassyBritches Brewing Co., Mon Bijou Bride, Cake and Crumb-- the list goes on! Located in a prime location of Brantford and close to public transit, highway access, etc. Tons of parking, and flexible zoning! Option to demise unit. UNDER NEW MANAGEMENT (id:50886)
RE/MAX Escarpment Realty Inc.
136 - 1081 Danforth Road
Toronto, Ontario
Stunning 2-bedroom townhome with the potential to convert into 3 bedrooms, featuring 2.5 bathrooms and spread across two spacious levels. This is one of the most desirable units in the community peacefully situated on the quiet side, overlooking a park and lush greenery. Enjoy premium finishes throughout, including soaring 9-ft ceilings, granite kitchen countertops, stainless steel appliances, and a Smart Home package. The home features two balconies, offering beautiful views and added outdoor space. Conveniently located just 5 minutes from Kennedy Subway Station and steps to TTC, with the LRT extension coming soon. Stay connected with Rogers Ignite high-speed internet included. Additional highlights: 1 underground parking spot, Close to top-rated schools, parks, and shopping Ideal for families and professionals. Don't miss your chance to be part of this vibrant, growing community! (id:50886)
RE/MAX Ace Realty Inc.
26 Alexis Boulevard
Toronto, Ontario
Beautifully Maintained, Move In Ready 2 Bedroom Bungalow With Finished Basement That Has A Separate Entrance. Large Manicured Back Yard With New Fence. Located In The High Demand Area Of Clayton Park. Walking Distance To TTC, Grocery And Retail Stores, Parks, Synagogue And More. 5 Minute Drive To Major Hwy-401. Perfect for Homeowner With Potential Income. (id:50886)
Forest Hill Real Estate Inc.
5454 Dundas Street W
Toronto, Ontario
Well Maintained Free-Standing Building in a Fast Re-Developing Area. Great Location with Excellent Main Street Exposure and Ample Parking. (id:50886)
RE/MAX Professionals Inc.
245b Gerrard Street E
Toronto, Ontario
Former Holistic Spa for Lease in the Heart of Moss Park/Cabbagetown. 5 Treatment Rooms With Private Showers and Sinks in Each Room, Laundry & Reception, Bathroom & Office. Existing Spa Tables Chairs & Equipment can be Included in Lease. Steps Leading Downstairs right off Gerrard St. Signage Available on Gerrard on Wall on Steps Going to Unit. Tenant to pay own Hydro & 40% of Water. (id:50886)
Royal LePage Your Community Realty
1511 - 70 Temperance Street
Toronto, Ontario
***PRICED TO SELL - INCREDIBLE VALUE*** Welcome to the epitome of urban living at 70Temperance St, INDX Condos, in the heart of Toronto's Financial District. This exquisite,south-west facing condo is your gateway to a luxurious lifestyle, boasting modern finishes andunparalleled amenities. The unit features two spacious bedrooms and a large open-conceptliving area, accented with high-end finishes, offering a seamless flow perfect forentertaining or unwinding. Located steps away from Toronto's vibrant city life, you're at thedoorstep to top-rated restaurants, chic cafes, and world-class shopping. This is not just acondo; it's a lifestyle choice for those who want to live, work, and play in the heart of thecity. Make this dream your reality and experience luxury living at its finest. (id:50886)
Property.ca Inc.
269 Queen Street W
Toronto, Ontario
Rare Queen St W Prime Centre Court Corner Opportunity At Duncan Street. Trendy Commercial Hub. Bright, High Ceilings, Updated, Floor To Ceiling Windows, Good Bones. Space Has Style, And Sleek Modern Character. Perfect For Retail, Professional, Office, Tech, Creative, Medical, Wellness, Beauty, Food, Gallery. Excellent Space Over Two Floors W/Cool Industrial Accents, Open Atrium At Rear Of Space Featuring Large Wide Staircase To 2nd Floor, Access To Each Floor From Front And Rear Staircases, High Usable Basement Perfect For Staff Or Offices And Nicely Renovated Washrooms. Built-Out Treatment Rooms Or Offices On 2nd Floor And Large Open Space. Strong Presence On Queen, High Pedestrian Traffic. Use As Flagship Retail, Office, Showroom, Studio. 501 Queen Streetcar At Front Door. Steps To Osgoode Station.$22,706.66/month net rent plus $6,986/month TMI Gross rent: $29,692.66 Free basement! (id:50886)
Cb Metropolitan Commercial Ltd.
3101 Appleby Line
Burlington, Ontario
Prime Chatime Bubble Tea Franchise Opportunity- Burlington Appleby Location. Own a slice of the booming $3.8B global bubble tea market withthis high-performing Chatime franchise in Burlington's thriving Appleby Village! Strategically positioned near major anchors (No Frills, Marshalls,Walmart, LCBO and more) and surrounded by dense residential communities, this turnkey operation benefts from heavy foot trafc, a loyalcustomer base, and Chatimes 20+ years of global brand dominance. Fully equipped with modern tech, proven systems, and corporate trainingsupport, this location offers scalability with takeout/delivery optimization potential. Perfect for hands-on operators or investors seeking arecession-resilient QSR asset in one of Ontario's fastest-growing suburbs. Let's discuss your path to beverage empire ownership. (id:50886)
Bay Street Group Inc.
60, 62, 64 Hurontario Street
Collingwood, Ontario
This unique commercial building located on Hurontario Street is on the premier block in Historic Downtown Collingwood. Three (3) store fronts with long time tenants, plus 4619 sq. ft. on the second floor with an another long time tenant. The second floor was completely renovated in 2013 and features exposed brick, glass, wood, 18 ft ceilings with large windows, bringing in lots of natural light. You can check out this great space on the multi media link. (id:50886)
RE/MAX Four Seasons Realty Limited
1 - 7086 Airport Road
Mississauga, Ontario
Located on high-traffic Airport Road, this corner unit in a busy strip plaza offers exceptional exposure and ample parking. Ideal for business owners or savvy investors, this property allows you to run your business on the main level and live upstairs in a spacious 2-bedroom, 1-bath apartment or rent both for strong income potential. The basement adds even more value and flexibility, perfect for use as a professional office or an additional rental apartment. Don't miss this unique chance to own a versatile property in one of Malton's most desirable commercial corridors! (id:50886)
Royal LePage Real Estate Services Ltd.
8a - 30 Topflight Drive
Mississauga, Ontario
Brand-new, pristine professional office space for sale at the prime intersection of Hurontario and Topflight Dr in Mississauga available for the first time! Ideally situated with the new LRT line right outside and ample parking, this space is perfect for lawyers, real estate offices, or other professional services. Just one block from the Brampton Court, it features abundant windows that fill the space with natural sunlight, creating a bright and inviting workspace. The layout includes three private offices and a spacious boardroom. EXTRAS: All measurements and taxes to be verified by the buyer and/or buyers agent. This unit is part of a new condo conversion, with an application in progress, subject to approval from the City of Mississauga. Please refer to the attached Schedule C for more details. Please note , Listed Price is Per Sqaure Feet. (id:50886)
RE/MAX Real Estate Centre Inc.
7 - 30 Topflight Drive
Mississauga, Ontario
This modern, luxurious furnished office space is ideally situated near major highways (401 & 407) and the newly developed LRT line, offering exceptional connectivity and accessibility. Perfect for professional services, the space includes five private offices, a boardroom, a welcoming reception area, and a kitchenette. Large windows allow ample natural light to create a bright and productive work environment. With plenty of parking available for both clients and employees, this office is conveniently located just minutes from key business hubs and the courthouse making it an excellent choice for legal and professional service firms. Note: If needed, this unit can be easily combined with Unit 9 to accommodate larger space requirements ( Unit 9 is 1583 sqaure feet). Please note , Listed Price is Per Sqaure Feet. (id:50886)
RE/MAX Real Estate Centre Inc.
197 Erie Avenue Unit# Rear #2
Brantford, Ontario
Non temperature controlled storage space lights only, no heat, as is. 8 ft tall drive in door. Two rooms total of 670 sf. $50.00 per month fee for utilities. (id:50886)
RE/MAX Twin City Realty Inc
54945 Vienna Lane
Bayham, Ontario
This outdoorsy retreat is a perfect option for the aspiring homesteader/hobby farmer/entrepreneur. This property has been an oasis for many and is ready to be transferred to someone who feels the call to provide for family, friends, and community. The home is a large, brick, ranch-style house with 5 bedrooms, 2.5 bathrooms, 2 kitchens, and a large recreational room above the 3+ car garage. Current outbuildings include a few chicken coops, a few insulated 8'x12' dog kennels with electricity and water, a 40' storage container with electricity, and multiple paddocks with basic shelters for cows etc. Explore the 75 acres of woods with meandering trails and ravines, former home to a horseback riding business, and host to at least one rustic wedding of 300+ people. Although tucked away securely in the country, the acreage is located 5 minutes away from the charming village of Port Burwell, a quaint tourist gem with well-maintained beaches. Any business would do well in this location, with lots of room for expansion. (id:50886)
Comfree
976 52 Highway N
Ancaster, Ontario
A rare opportunity to own 49 acres of prime land in Ancaster, Ontario. Formerly a campground and trailer park, this property offers potential for development, recreation, or investment. Featuring a large, tranquil pond, mature trees, and easy access to Highway 52, the land is ideal for a variety of uses. The property is just minutes from Ancaster's amenities, including shops, schools, and parks, while offering the peaceful setting of rural living. With a rich history and versatile zoning, this is the perfect canvas for your next venture. Don’t miss out on this unique, expansive piece of land! (id:50886)
RE/MAX Escarpment Realty Inc.
K1&k2 - 888 Dundas Street E
Mississauga, Ontario
Exceptional Retail Space In Famous Official Tourist Shopping Centre---Mississauga Chinese Centre* Lots Of Attractions And Shopping Convenience* Lots Of Parking Space, Landlord Is Flexible On The Type Of Businesses Allowed* Unit Is Close To The Food Court* Must See (id:50886)
Homelife Landmark Realty Inc.

