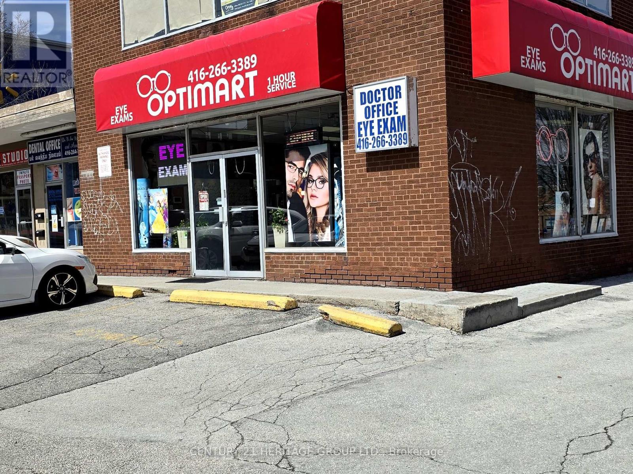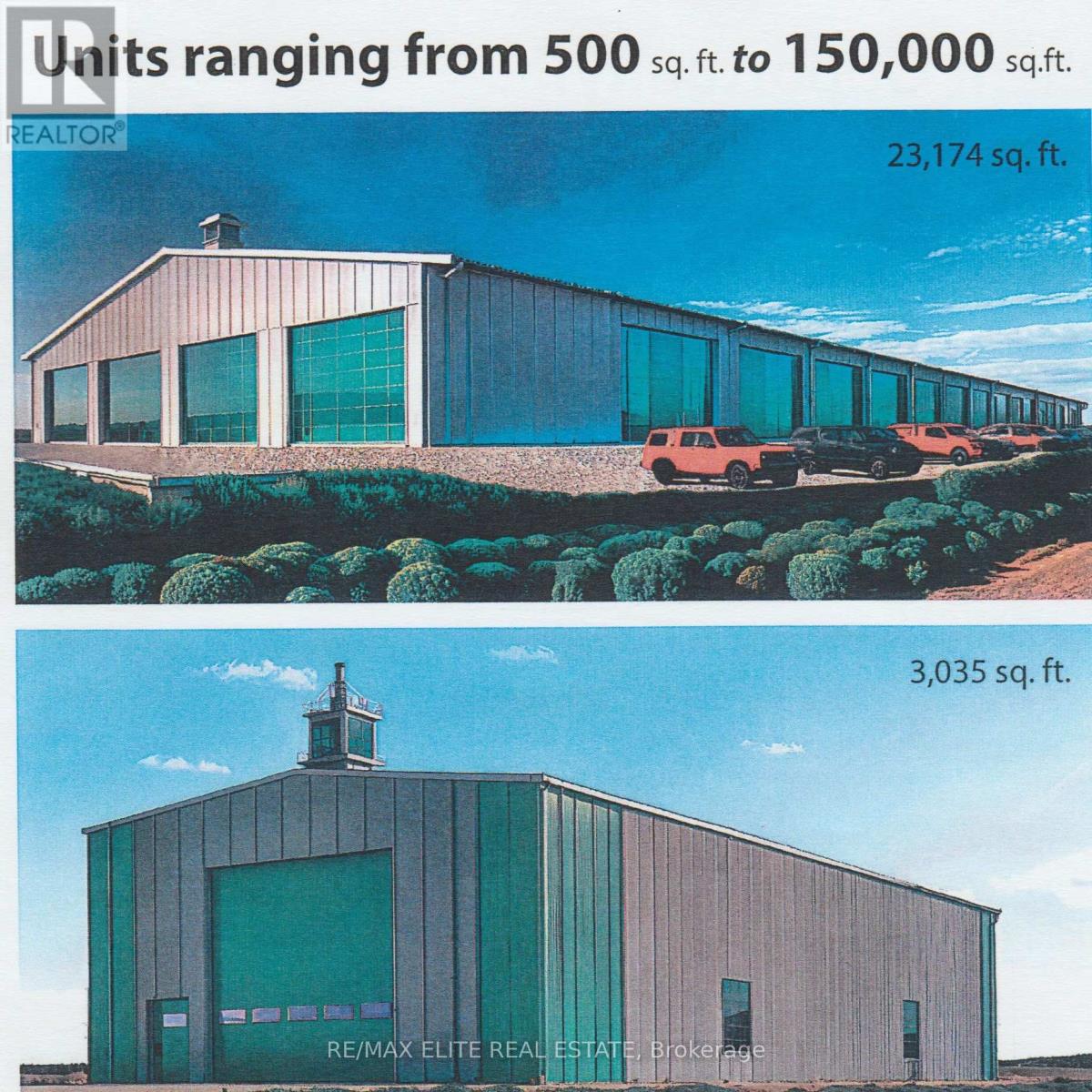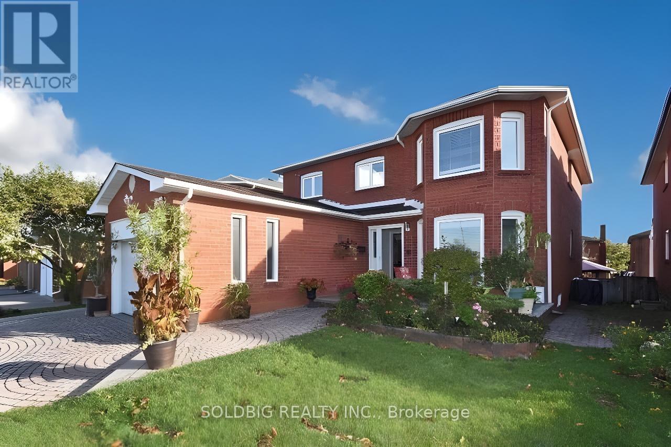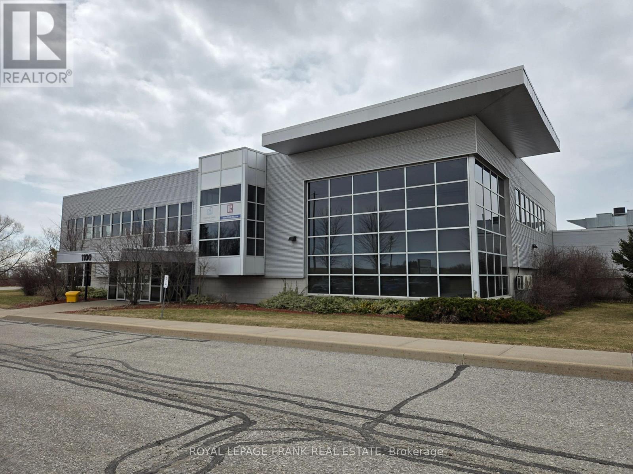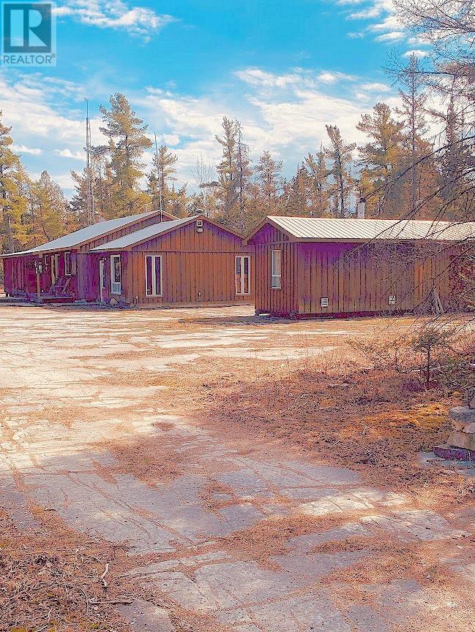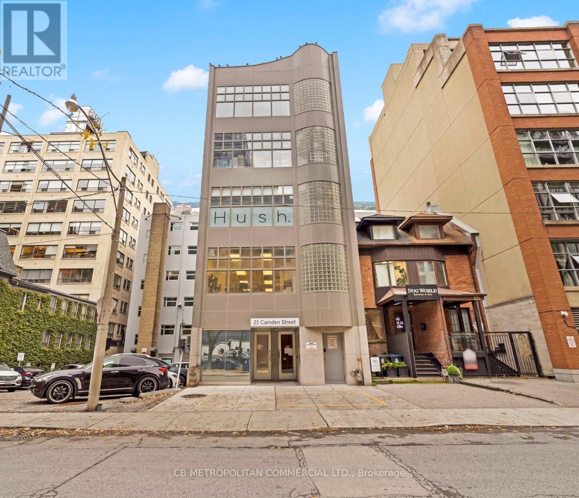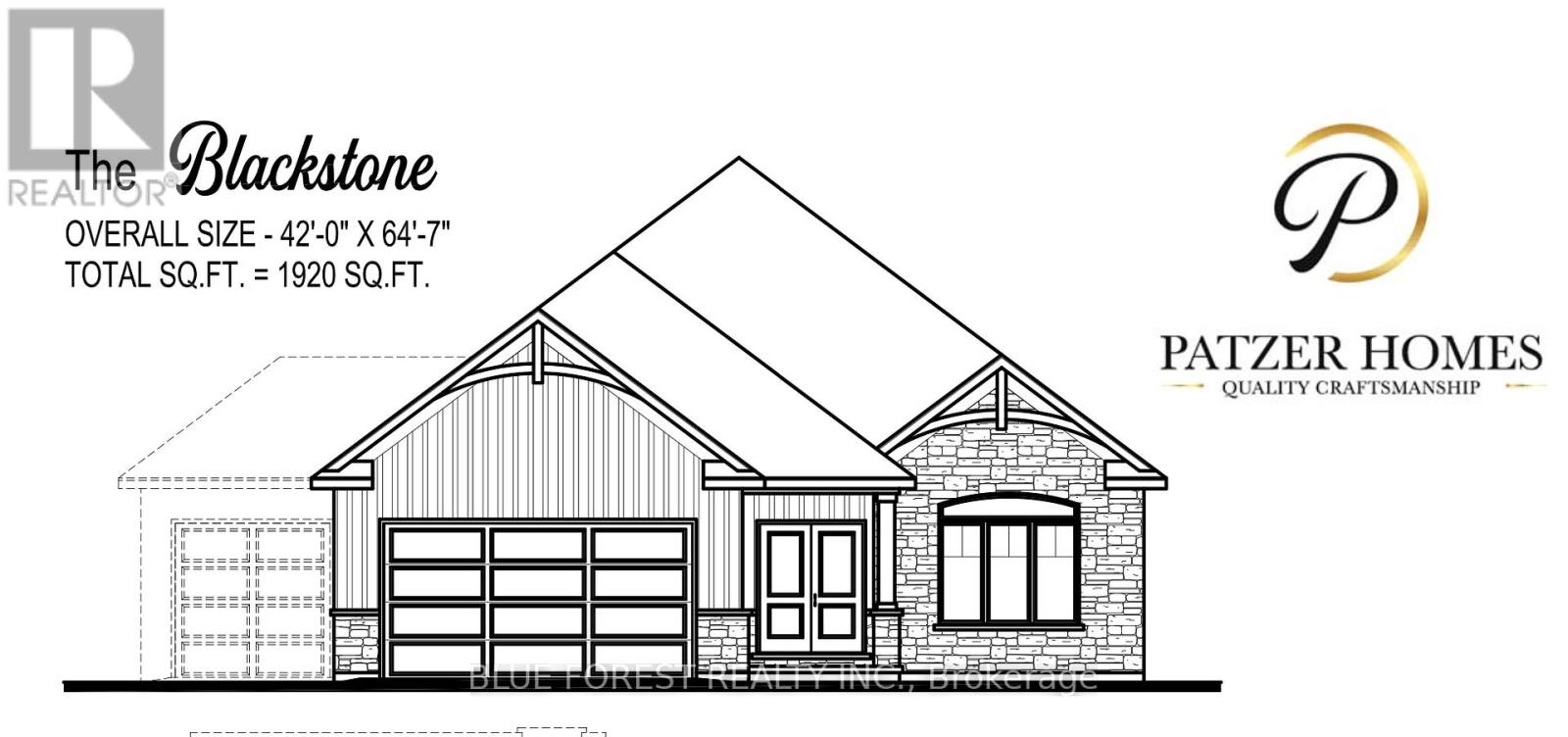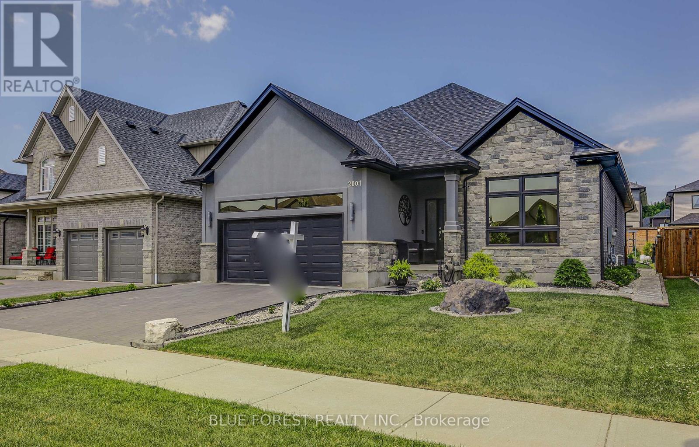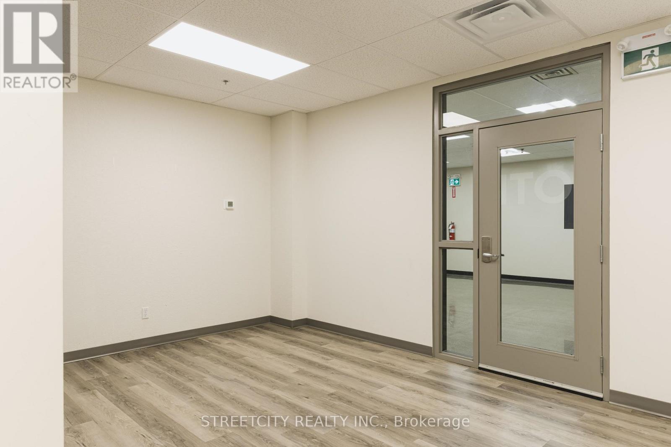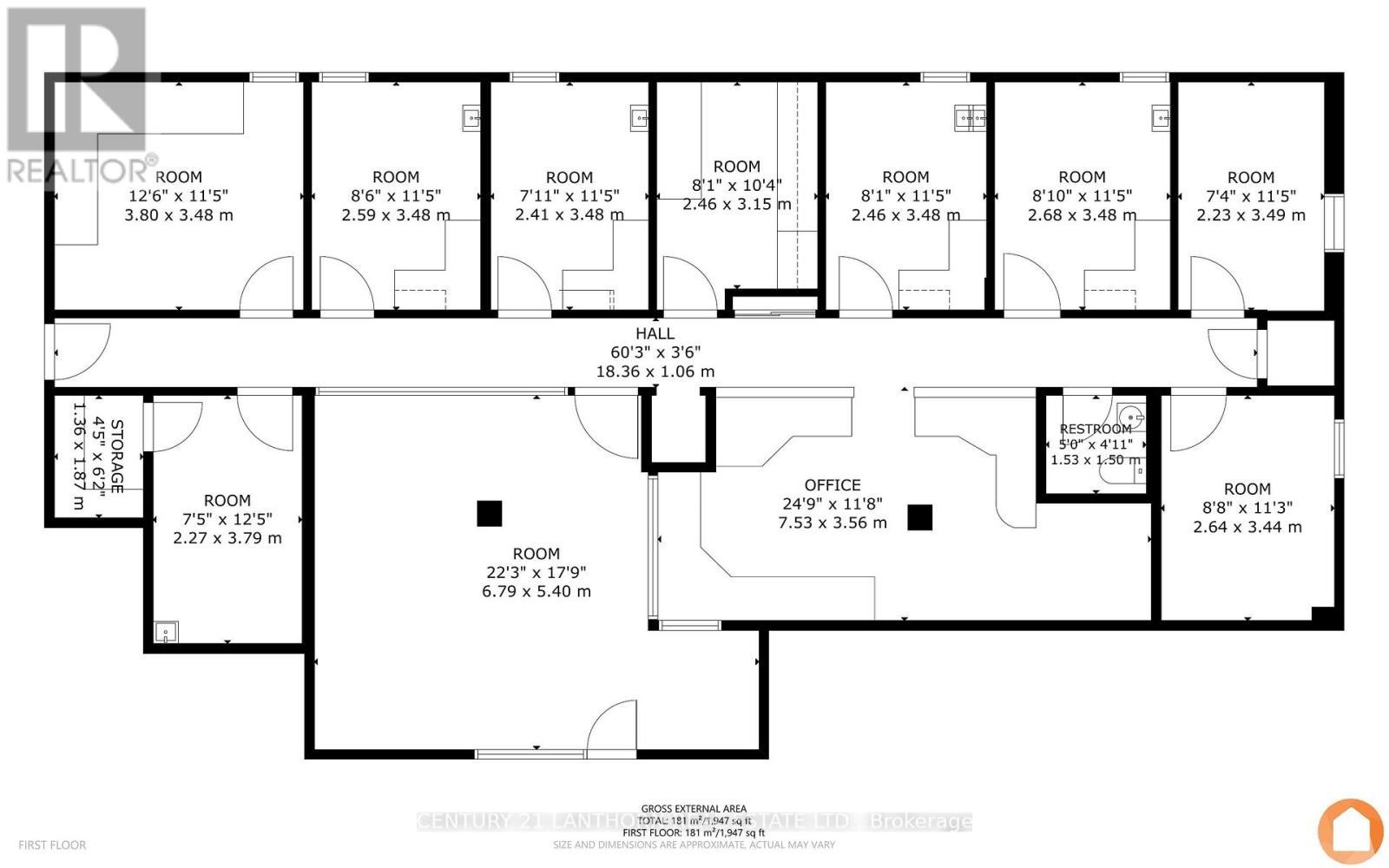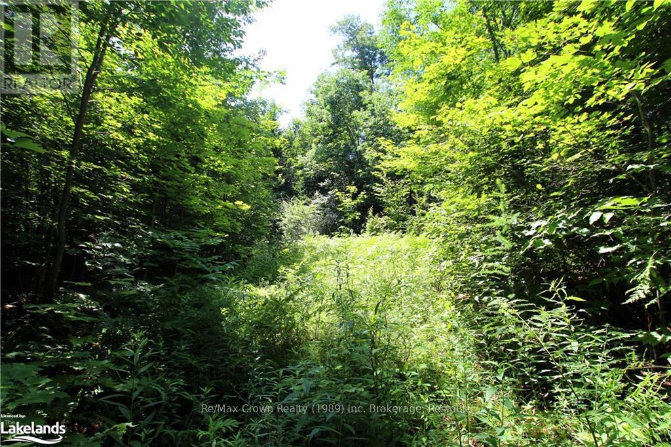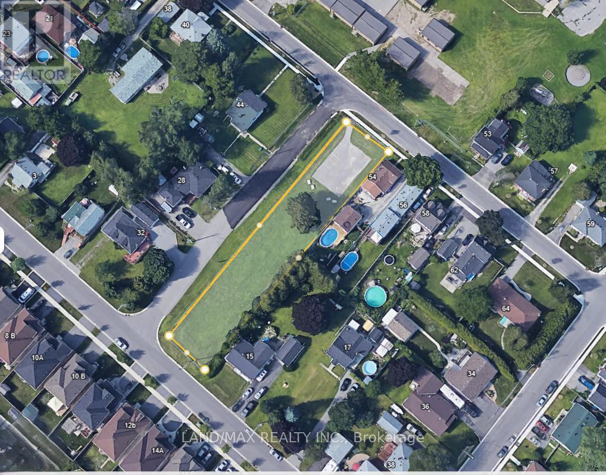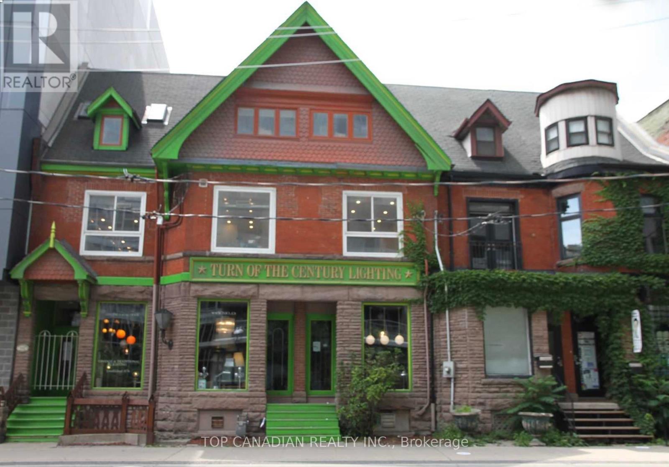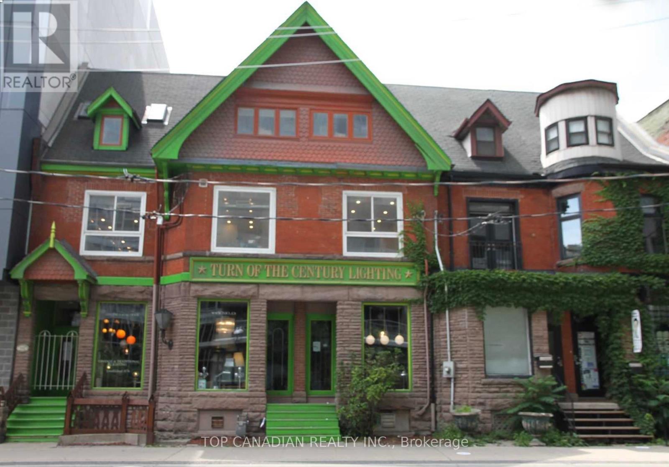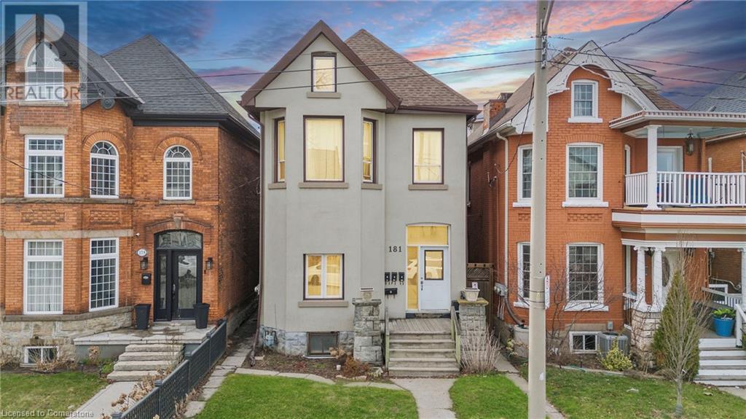2nd Floor - 3150 Eglinton Avenue E
Toronto, Ontario
The entire second floor, which covers approximately 2700 square feet, is available for lease. It features 2 rooms, a kitchenette, and 2 washrooms, making it ideal for office-based business (id:50886)
Century 21 Heritage Group Ltd.
37 - D - 3355 County Road 47 Road
Ramara, Ontario
Unique opportunity for business start-up or move-up from home operation to business location at an affordable rate in new industrial commercial development in Brechin which is easily accessible from GTA along Hwy 12, the TransCanada Highway facilitating access to all of Canada! Close to Lake Simcoe and Lagoon City, in cottage country, 20 minutes from Orillia (and Casino Rama) (id:50886)
RE/MAX Elite Real Estate
156 Forest Drive
Vaughan, Ontario
Stunning, Bright, and Spacious Detached 4-Bedroom Home Overlooking the Park! This meticulously maintained residence boasts a perfect layout, featuring an upgraded gourmet kitchen with elegant granite countertops, a stylish backsplash, and high-end stainless steel appliances. The finished basement, complete with a separate entrance and second kitchen, offers endless possibilities. Enjoy a private backyard and the beauty of a tastefully decorated home in a fantastic neighborhood. With an interlock driveway, this home is conveniently located near all amenities, including shopping, schools, parks, transit, and Highway 407. Don't miss out on this exceptional property! (id:50886)
Soldbig Realty Inc.
104-105 - 1100 Bennett Road
Clarington, Ontario
The complete package! Professional Modern Class A Office space, ideal for training + learning facility, administration, social services, technology, labratory, research, engineering, consulting and more. Next to 401 Interchange + abundant surface parking. Located in a fast-growing Clarington, home to Darlington Nuclear SMR, and OPG. Includes spacious common area amenities such as kitchen, patio, breakroom, bathroom, and elevator access. Option to demise smaller; see suites #105, 104 & 201. See attached floor plans for office configurations and sq. ft. (id:50886)
Royal LePage Frank Real Estate
494 Walkhouse Road
Silver Water, Ontario
Family Forest Cottage or Deluxe Hunt Camp is waiting for you in Robinson Township on 100 acres accessed via Walkhouse Road and a legal right of way. Fully equipped winterized cottage of 1552 square feet, clad in BC red cedar with 3 bedrooms, open kitchen dining area, living room with an oil stove and a very spacious group room in front of a cozy wood stove. The off grid abode gets power from a generator, water from a drilled well and warm showers in a wood burning sauna. The other facility is a short walk over flat smooth limestone to a private location. For hunting or just watching the wildlife there are several enclosed observation stands, some with a heat source. The woodshed is full, ready for fall heating. All the owner builders are skilled craftsmen that shows in their work. This is a turnkey offering. $350,000 (1623) (id:50886)
Manitoulin Realty Inc.
1812 - 3233 Eglinton Avenue E
Toronto, Ontario
Welcome to Guildwood Terrace! Presenting you this 1 Bedroom plus Den Condo Suite, a move-in ready for your ultra convenience. Renovated. Very Well Managed Building. Ttc At Door Step, Mins To Two Go Train Stations to Downtown, Grocery, Restaurants & Shopping. Modern Kitchen Cabinets, Quartz Counter Tops And Stainless Steel Appliances. Built In Microwave. Building Amenities Includes an Indoor Swimming Pool, Renovated Party Room, Gym, Sauna, Games Room Bbq Area, Squash Court, Theatre Room and more! Utilities are all inclusive in Maintenance fees. (id:50886)
Keller Williams Referred Urban Realty
3004 - 36 Zorra Street
Toronto, Ontario
Need to see this view! Luxurious 2-bedroom, 2-bathroom corner condo in the heart of downtown Toronto, offering breathtaking views of Lake Ontario and the iconic CN Tower. Huge balcony. This modern unit features a spacious master bedroom with a private ensuite bathroom, complemented by a second bedroom and full bathroom. The expansive wrap-around balcony provides an unparalleled outdoor space, ideal for entertaining or relaxing while soaking in the vibrant cityscape and serene lakefront. Bright, open-concept living areas with floor-to-ceiling windows maximize natural light and showcase the stunning views. Located steps from Toronto's finest dining, entertainment, and transit, this condo combines urban sophistication with premium comfort. (id:50886)
Right At Home Realty
27 Monclova Road
Toronto, Ontario
Location, location, location! Ideal for students and young professionals, this bright and spacious 1-bedroom, 1-bathroombasement apartment at 27 Monclova Rd features a private entrance, oversized living area, and plenty of natural light throughout. Nestled in a quiet, safe neighborhood, you're just minutes from York University, with easy commutes to Seneca College and Humber College. Enjoy unbeatable convenience with No Frills, FreshCo, Walmart, and local shops all nearby. Quick access to public transit, Highway 401, and Finch West subway station makes getting around the city a breeze. Surrounded by parks, cafes, and everyday essentials - this is the perfect space to focus, relax, and live comfortably. Move-in ready and waiting for you! (id:50886)
RE/MAX Experts
2140 Charleston Side Road
Caledon, Ontario
Opportunities Are Endless For This Beautiful Picturesque 51.81 Acres Situated Just West Of Caledon Village. Scenic Views, Rolling Terrain & Flat Land, Both Treed & Open Space, Walking Trails, Large Natural Spring Fed Pond, Spectacular Sunsets & Many More Features For Natures Enthusiasts. This Scenic Property Is Ideal To Build A Dream Estate Home & Enjoy Country Living At Its Best. Great Property For Farming, Hobby Farm, Live Stock & Horses For Those Animal Lovers. Buy The Land For Investment Purposes or Consider The Many Income Generating Business Opportunities. Potential To Bring In Excess Soil/Fill. Beautiful Setting For A Retirement Home. Fabulous Location Within Short Driving Distance To Erin, Orangeville & Brampton. Many Nearby Amenities - Golf Courses, Ski Hill, Shopping, Spa Retreats (Mill Croft Spa Retreat), Restaurants, Equestrian Facilities & Much More. Easy Access To Major Highways. Potential Future Use of Land Is Subject To Buyer's Own Due Diligence. **EXTRAS** Extractive Industrial Zoning Allows Buyer Numerous Opportunities. Close To New Erin Glen Subdivision (id:50886)
RE/MAX Real Estate Centre Inc.
205 - 4894-96 Dundas Street W
Toronto, Ontario
Short-Term Offices available for lease for a maximum fixed term of 12 months. See also unit 203 (467 SF) (id:50886)
Royal LePage Estate Realty
8299 County Road 169
Severn, Ontario
Great Development Opportunity In The Growing Area Of Washago, Located Just Off Of Hwy. 11. Cleared Area For A Proposed 1200 SF Commercial Building With a 1200 SF 2nd Floor Residential Apt., According to Severn Township. Water & Sewer Available Across The Street. Legal Entrance Permit To County Rd. 169 Has Been Registered. You Have The Convenience of Bus Service To Toronto and a Proposed Train Service To Toronto In 2024/2025. Great Location, Close To Casino Rama. Passenger Rail Service To Resume Mid 2020's, 13 Stops From Cochrane To Toronto With a Stop In Washago - A Short Distance From The Property. Endless Opportunities (id:50886)
RE/MAX Real Estate Centre Inc.
9 Erskine Avenue
Toronto, Ontario
Long Time Established Dry Cleaner Depot With Loyal Clientele, Excellent Location Close to Yonge and Eglinton, Very High Traffic & Demanding Vibes, Surrounded By High Rise Residential Commercial & Professional Businesses, Newer Counter & Conveyor, Sewing Machine, Business Can Be Expanded With More Corporation Contact. (id:50886)
Royal LePage Your Community Realty
301 - 21 Camden Street
Toronto, Ontario
Entire 3rd floor of 21 Camden St available for Lease. This 2,386 Square Foot Office Condo near King & Spadina includes 2 washrooms, kitchenette, an open office space, 3 private offices, 1 Boardroom and an elevator that runs directly to access the entire floor. Steps away from Spadina Streetcar and a 4-minute walk from both King and Queen Streetcars. $37 Per Square Foot Semi-Gross (tenant responsible for hydro & in-suite janitorial). (id:50886)
Cb Metropolitan Commercial Ltd.
12 Royal Crescent
Southwold, Ontario
CUSTOM BUNGALOW IN TALBOTVILLE MEADOWS, THE NEWEST PREMIUM SUBDIVISION IN TALBOTVILLE! Patzer Homes proudly presents this custom-built 1,920 sq.ft. "BLACKSTONE" executive bungalow. This thoughtfully designed one-floor plan features an open-concept kitchen that flows seamlessly into the dinette and a spacious great room, perfect for entertaining or relaxing at home. Enjoy a primary suite with a walk-in closet and 5 piece en-suite. 1 additional bedroom, 4pc bath and inside entry from the garage to the mudroom/laundry completes this home. HOME IS TO BE BUILT. VARIOUS DESIGNS AVAILABLE. OTHER LOTS TO CHOOSE FROM WITH MANY CUSTOM OPTIONS. (id:50886)
Blue Forest Realty Inc.
17 Royal Crescent
Southwold, Ontario
CUSTOM BUNGALOW IN TALBOTVILLE MEADOWS, THE NEWEST PREMIUM SUBDIVISION IN TALBOTVILLE! Patzer Homes proudly presents this custom-built 1,828 sq.ft. "DERWIN 2" executive bungalow. This thoughtfully designed one-floor plan features an open-concept kitchen that flows seamlessly into the dinette and a spacious great room, perfect for entertaining or relaxing at home. Enjoy a primary suite with a walk-in closet and 5 piece en-suite. 1 additional bedroom, 4pc bath and inside entry from the garage to the mudroom/laundry completes this home. PHOTOS FROM PREVIOUS MODEL HOME. HOME IS TO BE BUILT. VARIOUS DESIGNS AVAILABLE. OTHER LOTS TO CHOOSE FROM WITH MANY CUSTOM OPTIONS. (id:50886)
Blue Forest Realty Inc.
215 - 516 John Street N
Aylmer, Ontario
Fully built out office space with several workspaces, many private offices a board room and lunchroom with kitchenette. Located in Aylmer's Elgin Innovation Centre. Separate warehousing and industrial space available. (id:50886)
Streetcity Realty Inc.
Private Island Lake Of The Woods
Kenora, Ontario
If you're looking for a secluded getaway in the heart of nature and fishing, there's nothing quite like a private island surrounded by Crown land on renowned LAKE OF THE WOODS! This 2 acre island is an oasis of tranquility far removed from the hustle and bustle of modern life with nothing but the sounds of the forest and the lapping of the water against the shore. The property features extensive upgrades, including new electrical and plumbing systems, windows and doors, two modernized bathrooms, new high end LVP flooring throughout, certified septic field and the list goes on and on. The kitchen has been completely renovated with stunning new granite counter tops and a spacious farmer's sink, providing the perfect space for preparing meals and entertaining guests. The outside of the property has also been completely revamped featuring wood-chipped paths and plenty of space for outdoor activities and relaxation. Whether you're looking for a peaceful retreat or a place to entertain friends and family, located in the heart of fishing, this island is the perfect getaway! This Island can be viewed anytime so come and check it out today! (id:50886)
RE/MAX Northwest Realty Ltd.
389 Picton Main Street
Prince Edward County, Ontario
Freshly Painted. This is a welcoming professional atmosphere that is conductive to healthcare services. Whether you're a general practitioner, a specialist or part of a professional group. Envision the possibilities in this exceptional suite. This is a great opportunity to lease a versatile unit spanning 1,732 sqft. This medical unit benefits from excellent proximity to complimentary businesses such as a pharmacy, life labs, a hospital and more. This is a prime location with ample parking. Welcome to your future practice! **EXTRAS** Other professional services welcome too! (id:50886)
Century 21 Lanthorn Real Estate Ltd.
1527 Killarney Beach Road
Innisfil, Ontario
Beautiful Little House On Killarney Beach Road, live near the beautiful parks and beaches of simple within city limits. Car Garage (2017), New Roof (2017), New Attic 3rd Bed (2018), Newer Furnace & Water Heater (Own),New Bathroom (2018), New Well (2019) New A/C (2019) Granite Kitchen Counter Top, Water Treat &Purify System, New Window Coverings, Energy Audited, Large Modified Soil Vege & Flower Garden, Greenhouse/2 Shed/Workshop, And Clear Down Hill View!!! (id:50886)
RE/MAX Hallmark Realty Ltd.
0a 20th Side Rd
Parry Sound Remote Area, Ontario
Embrace the serenity of this stunning 31-acre parcel of land, a true paradise for nature lovers. The property includes approximately 10 acres of Wetland, attracting a plethora of wildlife, perfect for observation and appreciation. Property is only 2 minutes down the road to the boat launch on Stunning Carilbou Lake which provides easy access for Great Fishing & Family Fun. Located on a quiet country road, this property features established ATV trail for your recreational enjoyment. Situated in an unorganized township, this land offers easy development opportunities, making it ideal for building your dream home or creating a peaceful retreat. Plus, there's an abundance of Crown Land nearby, providing even more space for exploration and outdoor activies. As an added bonus the Seller will consider holding a first mortgage. Don't miss this rare opportunity to own a piece of nature's beauty. PLEASE SCHEDULE A SHOWING WITH A REALTOR - Seller wants to know when the property is being shown. (id:50886)
RE/MAX Crown Realty (1989) Inc.
52 Duke Street
Clarington, Ontario
Builders Don't Miss Out, Site Plan Is Complete! This Prime Vacant Lot Has Been Severed Into 3 PIN's (#1 65.91x112.89), (#2 104.13x65.26), (#3 66.04x113.04) Totaling 65.91 Ft x 330 Ft. Already Approved By The Town Of Clarington For 6 Luxurious Units (3 Set's Of Semi's). Located In An Evolving Neighborhood Of Newer Built Homes As Well As Older Homes. This Premium Lot Siding On Duke/Victoria And Hunt. Completed Site Plan , Architectural Drawings Are Available. Permits Processed. Plans Are For Approximate 2000-2400 Sq Ft Homes . Many Amenities In The Immediate Area. Just Minutes Away From Hwy Access For Commuters, Making This Location Attractive To New Homes Buyers. **EXTRAS** Potential To Connect To Municipal Water. PIN 266380262 and PIN 266380261 Will Be Included And Purchased With Listing PIN 266380263 In This Transaction And Sold As Is Where Is. (id:50886)
Land/max Realty Inc.
1 - 114 Sherbourne Street
Toronto, Ontario
Don't Miss This Opportunity For Amazing Retail Location. Convenince Store, Coffee Shop, Pet Shop, Any Retail , Two Wasahrooms, Easy Loading From Rear, Very High Traffic Area. Basement available 3,000 sql (id:50886)
2 - 114 Sherbourne Street
Toronto, Ontario
Don't Miss This Opportunity For Amazing Retail Location. Convenience Store, Coffee Shop, Pet Shop, Any Store, Easy Loading From Rear, Very High Trac Area. Basement available (id:50886)
181 West Avenue N
Hamilton, Ontario
Prime Hamilton Centre Freehold Investment – Opportunity is knocking with this fantastic 4-unit freehold investment property in the heart of Hamilton Centre on West Avenue! Fully renovated with modern finishes, this turn-key property features three occupied units with AAA tenants and one vacant unit, perfect for owner-occupancy or an additional rental opportunity. Property Highlights: Shared laundry in the basement with potential to finish the basement for additional income (2-br unit has its own washer-dryer). Basement has been professionally waterproofed w/sump-pump. Rear parking for 6 cars for tenant convenience, or potential expansion/ADU. Prime location– walking distance to Hamilton General Hospital. Rental Income: Unit 1– $1,071.63/month, Unit 2– $1,913.27/month, Unit 3– $1,523.40/month, Unit 4– **Vacant** (Move in or set your own rent!) A rare high-income property in a sought-after location, perfect for investors or those looking to live in one unit while generating rental income. **Don’t miss out! Contact us today to book your private viewing! (id:50886)
RE/MAX Escarpment Realty Inc.

