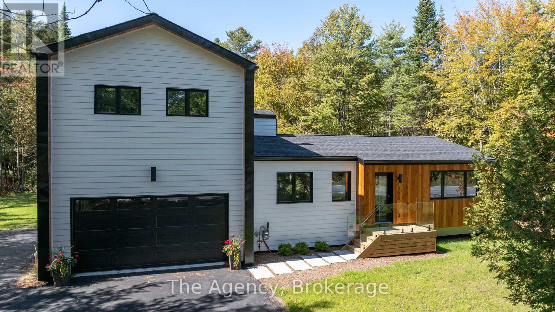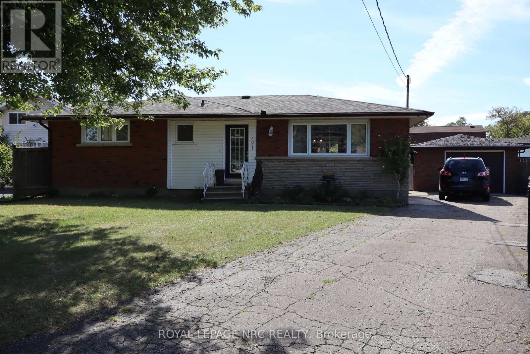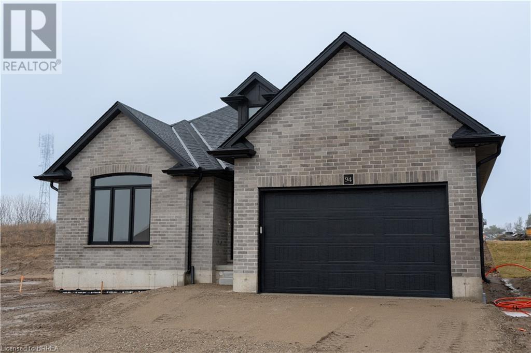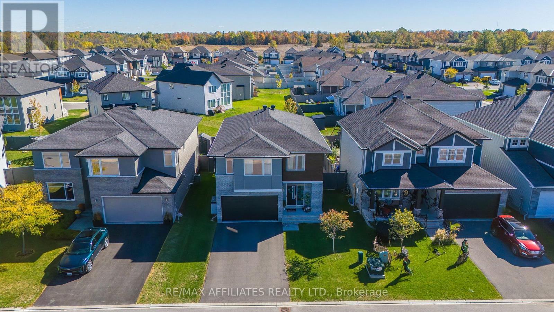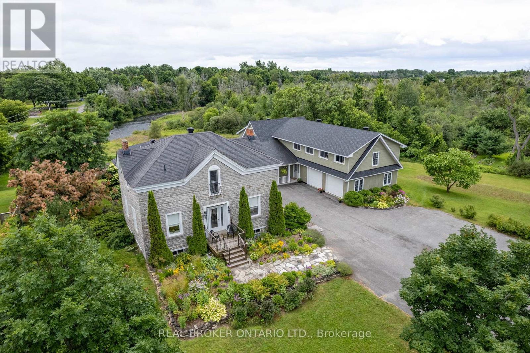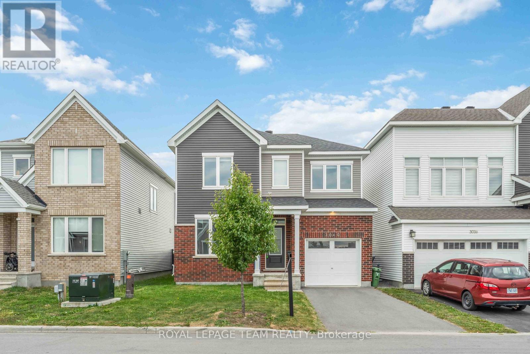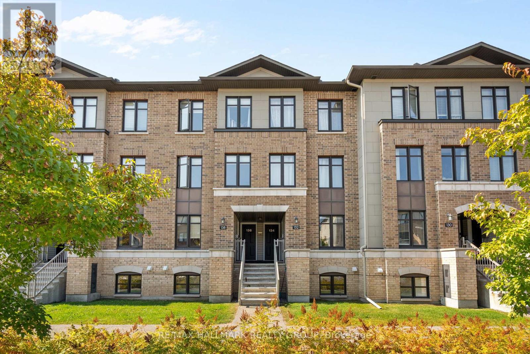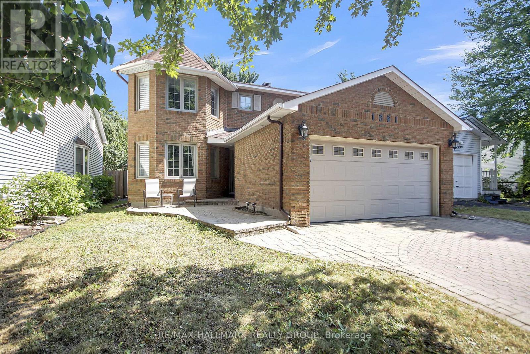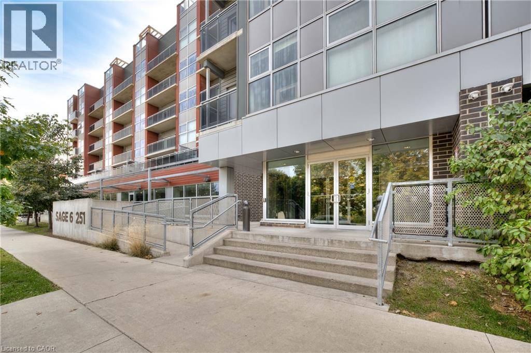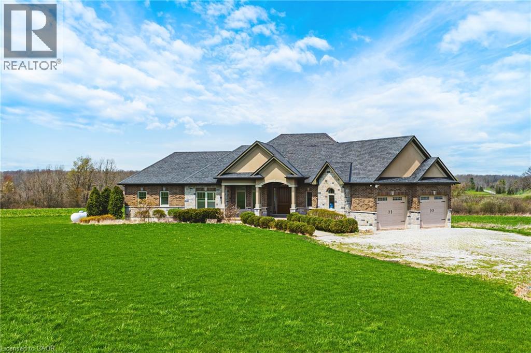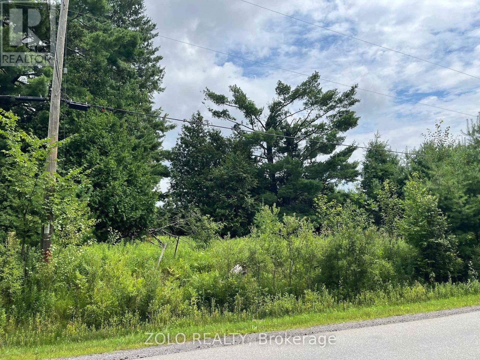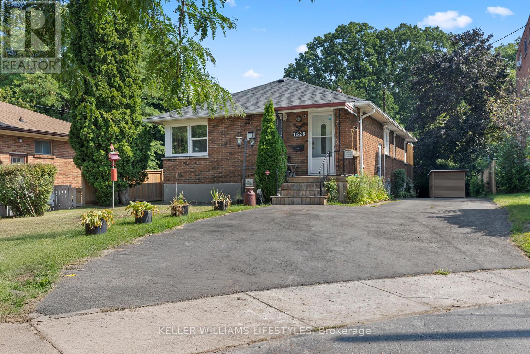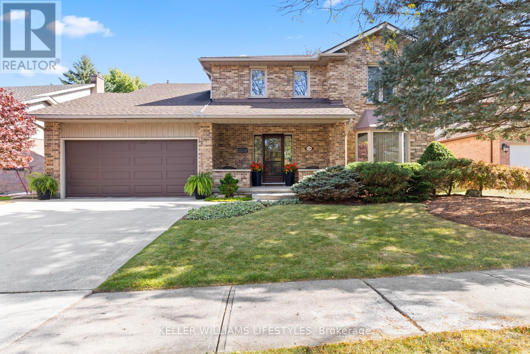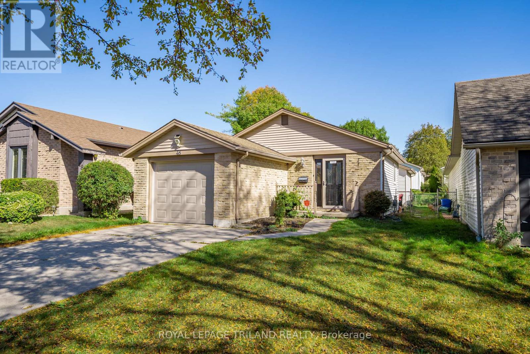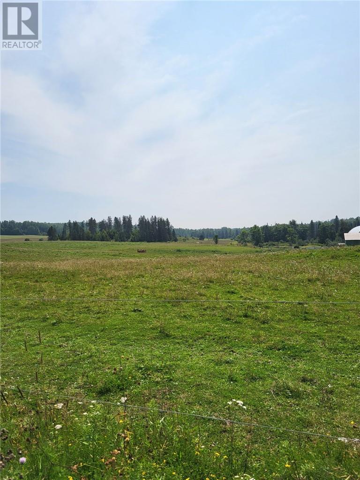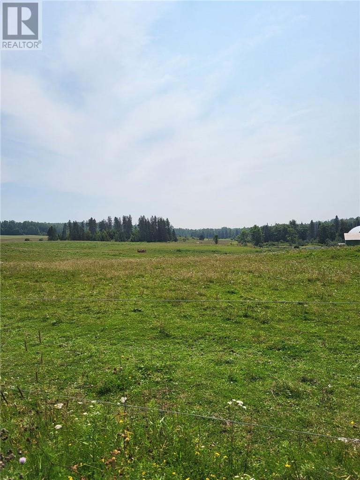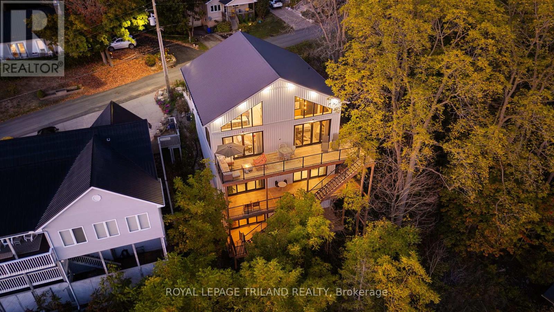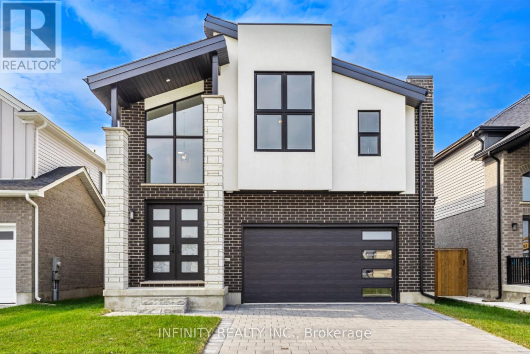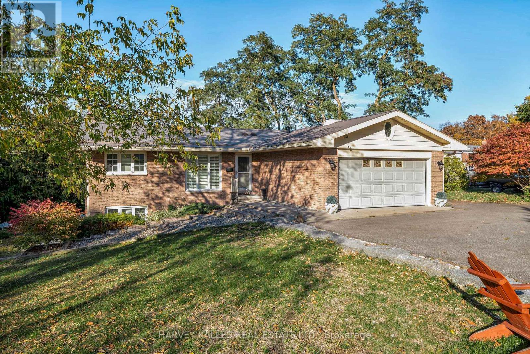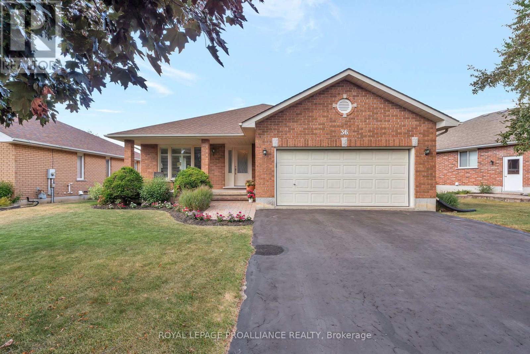1290 Cedar Lane
Bracebridge, Ontario
Spacious Muskoka Retreat on Over an Acre In-Town Convenience Meets Modern Comfort. Welcome to 1290 Cedar Lane a beautifully expanded and fully updated 4-bedroom, 4-bathroom home offering the rare combination of over an acre of flat, usable land within minutes of downtown Bracebridge. Perfect for families, remote professionals, or those looking for a Muskoka lifestyle without sacrificing convenience.Step inside and discover a bright, open layout with multiple living spaces designed for comfort and function. The large kitchen flows seamlessly into the dining and living areas ideal for entertaining. With a dedicated home office plus four spacious bedrooms, theres room for both work and play.Recent renovations and thoughtful upgrades ensure a move-in-ready experience: stylish finishes, modern baths, and plenty of natural light. The lower level offers a flexible family room, gym, or guest suite potential.Outdoors, enjoy the freedom and space of level land perfect for kids, pets, or future backyard dreams. Relax on the deck, host summer BBQs, or simply enjoy the peace and privacy of this in-town retreat. Location Highlights - Just minutes to schools, shops, and dining in downtown BracebridgeEasy access to lakes, trails, and everything Muskoka is known for. Only 2 hours from Toronto the perfect work-from-home escape or weekend retreat. Why You'll Love It:4 bedrooms + office, 4 bathrooms. Newly finished + move-in ready Over 1 acre of flat, usable landIn-town convenience with Muskoka charm (id:50886)
The Agency
704 Vine Street
St. Catharines, Ontario
Lovingly cared for by one owner for almost 50 years and the offered to a new owner for the first time. Dont miss this opportunity to call this brick backsplit, with attached single car garage, steps from Lake Ontario your next home! Step in from the large private entrance into a large open concept living room and dining room, step through to the bright, white kitchen with granite countertops and stainless steel appliances. Step outside through the sliding door to your private backyard oasis with a deck perfect for evening dinner and a landscaped garden and modest grass section making maintenance a breeze. Upstairs youll find 2 bedrooms, one with ensuite privilege to the large main bathroom, the secondary bedroom boasts 2 large walk-in closest, one previously used as an office. On the first lower level youll find a cozy family room with large windows as well as a separate entrance and full bathroom. The laundry was also moved to this level for ease but could easily be relocated to the lowest level. Make your way down there and youll find a large finished room, a room for laundry or extra storage aswell as an unfinished workshop and furnace room combo. The home also features tons of storage. Perfect for a downsizing couple that still wants a larger family home or someone looking to add an in-law suite or secondary unit, the choice is yours! Conveniently located near the lake front path, shopping, schools, churches and everything else the quiet north end has to offer! (id:50886)
RE/MAX Hendriks Team Realty
3071 Basswood Court
Niagara Falls, Ontario
Welcome to 3071 Basswood Court, Niagara Falls, a sprawling 3+1 bedroom, 2 bathroom brick bungalow located in the highly sought-after North End. approximately 1054 sq ft. of living space, this charming home features a single detached garage, fully fence yard and large deck. A separate side entrance to the basement offers excellent in-law potential. The basement has a 4th bedroom, 3 pc bathroom, laundry room, furnace room, storage room and a huge family room with a custom stone bar.. The main floor features an open concept design with a large living room and a newer kitchen with an island, 4pc bath and 3 bedrooms. Conveniently located nears schools, parks, shopping, transit and just minutes to the QEW. A great family home sitting on a quiet cul-de-sac.Property taxes taken from property tax calculator. (id:50886)
Royal LePage NRC Realty
94 Vanrooy Trail
Waterford, Ontario
Welcome to Your Dream Home in Waterford! Step into this stunning newly built 1,474 sq. ft. bungalow, perfectly nestled in the sought-after Cedar Park community. This immaculate 2-bedroom, 1-bathroom home is designed with modern elegance, featuring top-of-the-line finishes and a spacious 2-car attached garage. Inside, you'll find a bright and airy open-concept layout with 9 ft. cathedral ceilings, luxury vinyl flooring, and pot lights throughout. The custom kitchen is a true showstopper, offering abundant cabinetry, quartz countertops, a stylish backsplash, soft-close cabinets, and a central island with seating. Sliding doors provide seamless access to the covered porch—perfect for morning coffee or evening relaxation. The spacious living room is ideal for unwinding, while the primary bedroom boasts a walk-in closet for ample storage. Convenient main-floor laundry adds to the home’s practicality. The unfinished lower level is framed for two additional bedrooms, a bathroom, and a generous recreational space, giving you the flexibility to customize as you desire. Situated just minutes from Waterford’s amenities and a short drive to Simcoe, Port Dover, and Brantford, this home offers the perfect balance of modern comfort and small-town charm. High-end upgrades throughout ensure this home is as luxurious as it is inviting—don’t miss your chance to make it yours! (id:50886)
Century 21 Grand Realty Inc.
17 Fanning Street
Carleton Place, Ontario
Popular Devonshire Model, a virtually new (built 2021) executive home in Cardel's sought-after community. This property combines the calming allure of nature w/Trails & Parks just steps away w/all the urban convenience you need only minutes from your door. This home is situated on an Upgraded Wide Lot (47' x 105') & features a Professionally Finished Basement & a Stunning, Professionally Landscaped Backyard Oasis. The home boasts a main floor that impresses immediately. Luxury Vinyl Floors flow past a convenient Main Flr Den & a tucked-away powder rm & mud rm. The space then opens up to the dramatic Great Rm, which features Stunning Two-Storey Ceilings, Floor-to-Ceiling Windows w/Remote-Controlled Blinds & a Gas Fireplace as its centerpiece, all overlooking the exquisite backyard. The Modern White Kitchen is a chef's delight, complete w/White Quartz Counters, Large Island w/Breakfast Bar, modern grey backsplash, SS Appliances including an induction cooktop & a Spacious Walk-In Pantry, all adjacent to the Dining Area. Step outside from here to your Fully Fenced, Professionally Landscaped Backyard Oasis. It's an entertainer's dream, featuring Interlock Patio w/Built-in Lighting, River Rock, Landscaped plants & Trees, a custom BBQ Bar w/Granite top & Grass for play. Upstairs, the second flr is finished w/Berber carpets & hosts 4 Spacious Bedrms. The convenient 2nd level Laundry Rm has a folding top & built-in cabinet. The Primary Bedrm is a True Retreat, offering a WIC & a Luxury 4PC Ensuite w/Large Glass Shower & Stand-Alone Soaker Tub. A full bath serves the 3 other generous bedrms. The home's lower level is Professionally Finished, featuring Luxury Vinyl Flrs throughout the bright Family Rm w/Pot Lights & Large Windows, a 5th Bedrm, a modern 3PC Bath w/Black Accents & a Large Glass Shower & a handy Office Nook. Plus, you get peace of mind with a Smart Home system including an Alexa Security System & Wyze Smart Locks. Owned HWT. 24 Hour Irrevocable on All Offers. (id:50886)
RE/MAX Affiliates Realty Ltd.
2486 County Rd 18 Concession
North Grenville, Ontario
Welcome to the historic Hurd House, your dream waterfront estate, where timeless elegance meets modern comfort. This newly updated home offers over 7000 sq ft of living space; the main house with 4 bedrooms + an additional separate 2-bedroom apartment/in-law suite + a private 2 room home office or a second apartment that comes with a full bathroom, ideal for guests or rental income or a home business. The opulent & historic portion of this residence is a beautifully preserved gem, with rich hardwood floors & rustic stone throughout. Featuring a dining room with grand & ornate vaulted ceilings, a cozy living room, and multiple other living spaces. The newer wing includes a spacious kitchen, a family room with a gas fireplace & a sprawling primary bedroom with a gas fireplace, waterfront views & an ensuite bath. Outside, enjoy the lush manicured gardens & waterfront views on over 3 acres of land. The property also includes an attached spacious and heated 2 car garage. Asking price is $193 per sq ft, unheard of in todays market! Owner is willing to offer a $100,000 interest free second mortgage for one year, subject to an extension. This unique residence offers a perfect blend of modern luxury & historic provenance in the most serene setting. (id:50886)
Real Broker Ontario Ltd.
3040 Travertine Way
Ottawa, Ontario
Welcome to this beautifully maintained, east-facing 4-bedroom home, ideally located in the heart of Half Moon Bay with no rear neighbors for extra privacy! This home offers a modern lifestyle with convenient access to top amenities including Costco, Minto Recreation Centre, highly regarded schools, golf courses, shopping plazas, and everything else Barrhaven has to offer. Step inside to a welcoming foyer that flows into a formal dining area and a spacious open-concept kitchen and family room perfect for both everyday living and entertaining. The home features stylish modern touches such as granite countertops, stainless steel appliances, sleek light fixtures, hardwood staircase, and a fully finished basement ideal for a home office, recreation, or hosting guests. With a blend of tile, hardwood, and wall-to-wall carpet flooring throughout, this home is as comfortable as it is elegant. Once you walk through the door, you'll feel right at home! Enjoy your visit. (id:50886)
Royal LePage Team Realty
132 Bluestone Private
Ottawa, Ontario
Welcome to this spacious and well-designed lower stacked unit offering comfort, convenience, and modern living. The main floor features a functional kitchen with a bright eating area, a convenient powder room, and a large open-concept living/dining space perfect for entertaining or relaxing. Step out to your private patio and enjoy a cozy outdoor area ideal for summer BBQs and patio dining. Downstairs, you'll find two generously sized bedrooms, each with its own private ensuite, providing the ultimate in comfort and privacy. This level also includes a practical storage closet and a utility room with in-suite laundry for added convenience. Additional features include a new A/C unit, Nest Thermostat, and an outdoor parking spot. Located in a highly walkable neighbourhood, you're just steps away from grocery stores, shopping, parks, schools, and excellent transit options. Everything you need is right at your doorstep. Whether you're a first-time buyer, downsizer, or investor, this home checks all the boxes. Don't miss your opportunity to own in this fantastic location! (id:50886)
RE/MAX Hallmark Realty Group
203 - 630 Churchill Avenue N
Ottawa, Ontario
This beautiful suite is located in a new, modern low-rise building and features high-end finishings and in-unit laundry. Gas and water are included in the rent, residents also enjoy access to a rooftop terrace and a covered bicycle storage area. Perfectly situated near Richmond Road in a vibrant, family-friendly neighborhood just steps from groceries, shops, cafes, restaurants, parks, transit, and scenic waterfronts. Only a 10-minute drive to downtown Ottawa or Gatineau. Schedule your showing today! (id:50886)
Lotful Realty
1661 Kindersley Avenue
Ottawa, Ontario
Welcome to this beautifully updated and spacious 3-bedroom, 4-bathroom home, featuring a newly finished basement and a double garage! Located in the desirable Chateauneuf neighbourhood of Orléans, this property sits on a fully fenced, pool-sized lot (41' x 134'), perfect for outdoor enjoyment and future expansion. The main floor offers a bright living room with a bay window, a formal dining room, and a cozy family room with a wood-burning fireplace. The kitchen is upgraded with granite countertops, four stainless steel appliances, and connects to a separate eating area with a cathedral ceiling and skylight. A patio door leads to a deep, landscaped backyard with a tool shed and a massive new patio, ideal for entertaining. Upstairs, the spacious primary bedroom features double doors, a walk-in closet, and a 4-piece ensuite with a separate shower. Two additional bedrooms and a full bathroom complete the second level. The newly finished basement (2021) includes a large recreation room, a den (currently used as an office), a 4th bedroom with a double IKEA wardrobe, pot lights, a 2-piece powder room, and wall-to-wall carpeting. The main entrance boasts large porcelain tiles, extending through the powder room, kitchen, and eating area. The rest of the ground and second floors feature wide plank, beautiful, solid hardwood flooring. Updates include: an interlock driveway, stone work from the driveway to the front door, a new roof over the eating area, a new patio door that leads to a new, huge patio (2022), three new windows at the back of the 2nd floor and two new windows in the basement. Mirror sliding doors in the entrance clothes closet. Furnace 2016 w/ a new dehumidifier attached to the furnace, A/C 2020 and an owned HWT. 6 Appliances included. (id:50886)
RE/MAX Hallmark Realty Group
251 Hemlock Street Unit# 301
Waterloo, Ontario
Exceptional Investment Opportunity! This fully furnished 2-bedroom, 2-full-bathroom unit at Sage Condos offers a prime location just minutes from Wilfrid Laurier University and the University of Waterloo, making it an ideal opportunity for parents of students or savvy investors. Spanning 698 sqft, the unit features stainless steel appliances, granite countertops, in-suite laundry, and a balcony - perfect for fresh air between study sessions! Residents enjoy a range of amenities, including bike parking, a rooftop patio and garden, party room with games, fitness center, and two private meeting or study rooms. With easy access to public transit and nearby plazas, restaurants, banks, and libraries, this property provides everything needed for comfortable, student-friendly living. (id:50886)
Chestnut Park Realty Southwestern Ontario Ltd.
Chestnut Park Realty Southwestern Ontario Limited
15 Reeds Road
Cayuga, Ontario
Welcome to country living at its finest! Nestled on 16 private acres, this stunning custom bungalow offers over 4,000 sq. ft. of thoughtfully designed living space. Featuring 5 spacious bedrooms and 4 beautifully appointed bathrooms, this home is perfect for families and entertainers alike. Enjoy a seamless blend of luxury and comfort with a gourmet kitchen, a fully equipped wet bar, and expansive living areas. Unwind in the hot tub, stay active in the dedicated exercise room, and host effortlessly in this inviting rural retreat. A rare opportunity to own a true countryside oasis with room to roam and space to grow. Property also features separate barn/shop and garage for your business or a potential income opportunity (id:50886)
RE/MAX Escarpment Realty Inc.
3240 Greenland Road
Ottawa, Ontario
Beautiful 12+ acre treed lot in the sought-after Dunrobin community, surrounded by luxury estate homes. This buildable lot offers privacy, space, and a trail at the back, perfect for enjoying nature and spotting local wildlife. Just 2 minutes to Eagle Creek Golf Club and 15 minutes to Kanata, with easy Hwy 417 access. Enjoy the freedom to build with your own builder and no building commitment. Fibre optic internet, Bell, and Hydro available at the lot line. A rare opportunity to create your dream country home with modern conveniences nearby! (id:50886)
Zolo Realty
1528 Mclarenwood Terrace
London East, Ontario
Your backyard becomes endless trails, nature walks, and a peaceful retreat with your own private gate into picturesque Kiwanis Park, 3 bedroom, 1 bath bungalow on a quiet cul-de-sac. The functional living space on the main level consists of a living room with wrap around front window and a free standing gas stove, modest kitchen with newer countertop and dining area adjacent. Three generously sized bedrooms & patio doors to deck overlooking the widespread back yard. Finishing off the main level is the 4 piece bath with a newer counter top and re-glazed tub. The lower level currently a dedicated workshop could be used as a recreation or hobby area. Outside, the yard, with plenty of space to roam, 2 garden sheds and gated access to Kiwanis Park. Updated 100 amp service hydro, furnace & AC approx. (2010), shingles less than 10 years old, windows, doors, back deck, hot tub & gazebo approx. (2018). Conveniently close to schools, shopping, dining, public transit and offers quick access to the highway! (id:50886)
Keller Williams Lifestyles
114 Monte Vista Crescent
London South, Ontario
Pride of ownership shines bright in this beautifully maintained 4 bedroom, 3 bathroom, 2-storey home in the heart of Westmount.Beginning with the inviting covered front porch, to the open foyer and throughout every detail has been designed with family living and entertaining in mind. The main floor features a large foyer leading to a formal dining room, the updated Casey's custom kitchen is truly the heart of this home with timeless style, elegance and functionality. Spacious sunken family room with gas fireplace, garden doors open to an amazing deck with awning which extends the living space outdoors to a private backyard backing onto Jesse Davidson park, ideal for family & friend gatherings whatever the occasion. Upstairs the primary suite offers an ensuite & walk-in closet, 3 more bedrooms & full 4 pce bath completes this level. The lower level provides extra space with a family room & den or workout space, convenient storage. Location is everything and this beauty is close to all the daily amenities, shopping, schools, parks, restaurants, places of worship and so much more. Perfect balance and location ideal for relaxing at home or hosting friends and family. Recent updates include GAF lifetime HD timberline 50 year roof shingles 2016, Concrete drive 2015, Furnace 2009, AC 2020, Ensuite renovation 2017, Eaves and downspouts 2016 and Garage door 2016. (id:50886)
Keller Williams Lifestyles
46 Dalhousie Crescent
London South, Ontario
Welcome to this charming bungalow in highly desirable Westmount; offering comfort, convenience, and a functional layout perfect for families or professionals. This home features a bright open-concept main floor with 2 spacious bedrooms, a modern kitchen with newer appliances, and a welcoming living/dining space that's ideal for both everyday living and entertaining. The finished basement adds versatility with 2 additional bedrooms, providing the perfect setup for guests, a home office, or extra family space. Some of the Key Features includes an open-concept layout filled with natural light; newer appliances included, functional space with a thoughtful design. (id:50886)
Royal LePage Triland Realty
Lot 850 Hwy 539 Highway
Markstay, Ontario
Build your dream home and enjoy the country life style. Sitting on over an acre of land in beautiful Markstay is this vacant lot waiting for you. 1 acre has been cleared with the remaining land sitting untouched and ready to explore. There is an insulated 10 x 16 bunkie with a 32 ft. trailer and an outhouse on the lot. A great place to stay on site while building. The possibilities are nearly endless. This lot offers a peaceful setting while still being just minutes from all amenities. Whether you're looking to build immediately or invest for the future, this property provides the flexibility and location to make your vision a reality. (id:50886)
Real Broker Ontario Ltd
Lot 850 Hwy 539 Highway
Markstay, Ontario
Build your dream home and enjoy the country life style. Sitting on over an acre of land in beautiful Markstay is this vacant lot waiting for you. 1 acre has been cleared with the remaining land sitting untouched and ready to explore. There is an insulated 10 x 16 bunkie with a 32 ft. trailer and an outhouse on the lot. A great place to stay on site while building. The possibilities are nearly endless. This lot offers a peaceful setting while still being just minutes from all amenities. Whether you're looking to build immediately or invest for the future, this property provides the flexibility and location to make your vision a reality. (id:50886)
Real Broker Ontario Ltd
164 Brayside Street
Central Elgin, Ontario
This Scandinavian inspired and styled, completely custom built 3 storey ICF home will take your breath away. It's nestled hillside in one of Port Stanley's most prestigious neighborhoods. The views are unparalleled with expansive floor to ceiling windows and doors (10 ft patio doors with transoms) giving way to gorgeous 3 tier deck that expand the entertainment value of the home and provide incredible outdoor living spaces. The main floor primary suite is outfitted with an enormous dressing room and spa-like primary bath including walk-in shower. All of the floors are heated finished concrete. Laundry is also conveniently located on the main giving way to access and livability for your whole family. The kitchen has a clean sleek design with waterfall countertop at the island, pot filler, gas range and additional seating for five. We are offering up luxurious living, million dollar views and one of the most physically beautiful pieces of South-Western Ontario. Additionally, our blue flag awarded beaches, incredible restaurants, and boutique shopping will have you thrilled to call this masterpiece your home. (id:50886)
Royal LePage Triland Realty
Prime Real Estate Brokerage
157 Crestview Drive
Middlesex Centre, Ontario
Step into luxury and contemporary elegance with this stunning 2 storey home located in prestigious Kilworth. This LIKE NEW 4 Bed, 4 Bath exquisite residence is the epitome of modern living. Sprawling across 3,953 sq ft including 2784 sq ft above grade finished space and with a 5 year Tarion New Home Warranty still remaining for your ultimate peace of mind. As you step inside, you are greeted by a grand foyer featuring soaring ceilings & a sweeping staircase that sets the tone for the elegance that flows throughout the home. The spectacular main level boasts an open concept design, drenched in natural light from floor-to-ceiling windows, with rich hardwood floors. The living room, complete with a gas fireplace, seamlessly connects to the dining area, perfect for entertaining.The stylish, modern gourmet kitchen is a chef's dream, adorned with quartz countertops, a large island & a pantry for ample storage. Adjacent to the kitchen is a breakfast area with patio doors that open to a large, fully fenced yard. Convenience is key with a main level mud room with laundry situated just off the kitchen & a 2pc Bath for guests. Upstairs, the bright & spacious primary bedroom is a serene retreat, featuring vaulted ceilings, a large walk-in closet & a spa-like 5pc ensuite bath with dbl sinks, a soaker tub & glass shower. The second floor also includes 3 additional generously sized bedrooms, a 4pc Jack & Jill bath with dbl sinks, glass shower & another full 4pc bath, ensuring ample space and privacy for the whole family. This home comes with a 2 car attached garage & is situated in a fantastic neighborhood near schools, golf courses, YMCA, Komoka provincial park, walking trails, playgrounds, hockey arena, shopping & more. Sq Ft as per iguide. Don't miss the opportunity to make this extraordinary home yours! (id:50886)
Infinity Realty Inc.
11844 Loyalist Parkway
Prince Edward County, Ontario
*Additional photos coming soon* Set on 2.79 acres of parklike waterfront along prestigious Glenora Road, this all-inclusive main floor rental offers a rare blend of comfort, privacy, and stunning natural beauty. This impeccably maintained all-brick bungalow invites you to experience relaxed County living with views of the water and manicured grounds. The welcoming entry opens through French doors to a spacious living and dining area, complete with a cozy propane fireplace. The bright kitchen features in-suite laundry, while the sunny solarium provides a year-round retreat for entertaining or simply soaking up the light. This main level unit is completed with two comfortable bedrooms and an updated full bathroom. Step outside to enjoy multiple sitting areas, a charming gazebo with hydro by the water, and plenty of space for outdoor living. A dock and lakeside gazebo provide room for your kayaks or paddleboards, making the most of the waterfront lifestyle. With utilities included (and monthly hydro split with landlords), this home offers peace of mind and ease of living. Located just 6 minutes from Picton, you're close to shopping, dining, and everyday conveniences and amenities! (id:50886)
Harvey Kalles Real Estate Ltd.
36 Oak Ridge Boulevard
Belleville, Ontario
Welcome to 36 Oak Ridge Blvd in Belleville's desirable East End. This spacious all-brick bungalow offers an open-concept living and dining area with hardwood floors and California shutters. The large kitchen includes stainless steel appliances, ample cupboard and counter space, a built-in desk, and walkout to the back deck. The main floor features a primary bedroom with walk-in closet and 4-piece ensuite, two additional bedrooms, a full bath, and convenient laundry with access to the double garage. The fully finished lower level adds a generous family room, two additional bedrooms, a full bath, and a utility/storage area. Exterior highlights include a welcoming front porch, landscaped yard, and private back deck. As one of the earliest homes built in this subdivision, the property benefits from a slightly larger lot. Lovingly maintained by the same family since new, this move-in ready home offers comfort, functionality, and excellent location close to schools, parks, and amenities! (id:50886)
Royal LePage Proalliance Realty
81 - 101 Meadowlily Road S
London South, Ontario
MEADOWVALE by the THAMES! Designed with a timeless architectural style, these homes feature a stylish facade of vertical and horizontal low maintenance vinyl siding, complemented by elegant brick and stone with thoughtful consideration of the natural surroundings. Features 3 spacious bedrooms, ensuite bath plus a second full bath and 2-piece powder room. Steel shed roof accents and enhanced trim details contribute to the fresh yet enduring character of the homes. With features such as private balconies off the primary suite offer the perfect spot for quiet reflection, with partial views of Meadowlily Woods or Highbury Woods, and rear decks for entertaining friends and family. Nestled amidst Meadowlily Woods and Highbury Woods Park, this community offers a rare connection to nature that is increasingly scarce in modern life. Wander the area surrounding Meadowvale by the Thames and you'll find a well-rounded mix of amenities that inspire an active lifestyle. Take advantage of the extensive trail network, conveniently located just across the street. Nearby, you'll also find golf clubs, recreation centers, parks, pools, ice rinks, and the ActivityPlex, all just minutes away, yet you are only minutes from Hwy 401. Open House Saturdays 2:00pm - 4:00pm (id:50886)
Thrive Realty Group Inc.
83 - 101 Meadowlily Road S
London South, Ontario
MEADOWVALE by the THAMES! This desirable end unit is designed with a timeless architectural style, these homes feature a stylish facade of vertical and horizontal low maintenance vinyl siding, complemented by elegant brick and stone with thoughtful consideration of the natural surroundings. Features 3 spacious bedrooms, ensuite bath plus a second full bath and 2-piece powder room. Enhanced trim details contribute to the fresh yet enduring character of the homes. With features such as private balconies off the primary suite offer the perfect spot for quiet reflection, with partial views of Meadowlily Woods or Highbury Woods, and rear decks for entertaining friends and family. Nestled amidst Meadowlily Woods and Highbury Woods Park, this community offers a rare connection to nature that is increasingly scarce in modern life. Wander the area surrounding Meadowvale by the Thames and you'll find a well-rounded mix of amenities that inspire an active lifestyle. Take advantage of the extensive trail network, conveniently located just across the street. Nearby, you'll also find golf clubs, recreation centers, parks, pools, ice rinks, and the ActivityPlex, all just minutes away, yet you are only minutes from Hwy 401. Open House Saturdays 2:00pm - 4:00pm (id:50886)
Thrive Realty Group Inc.

