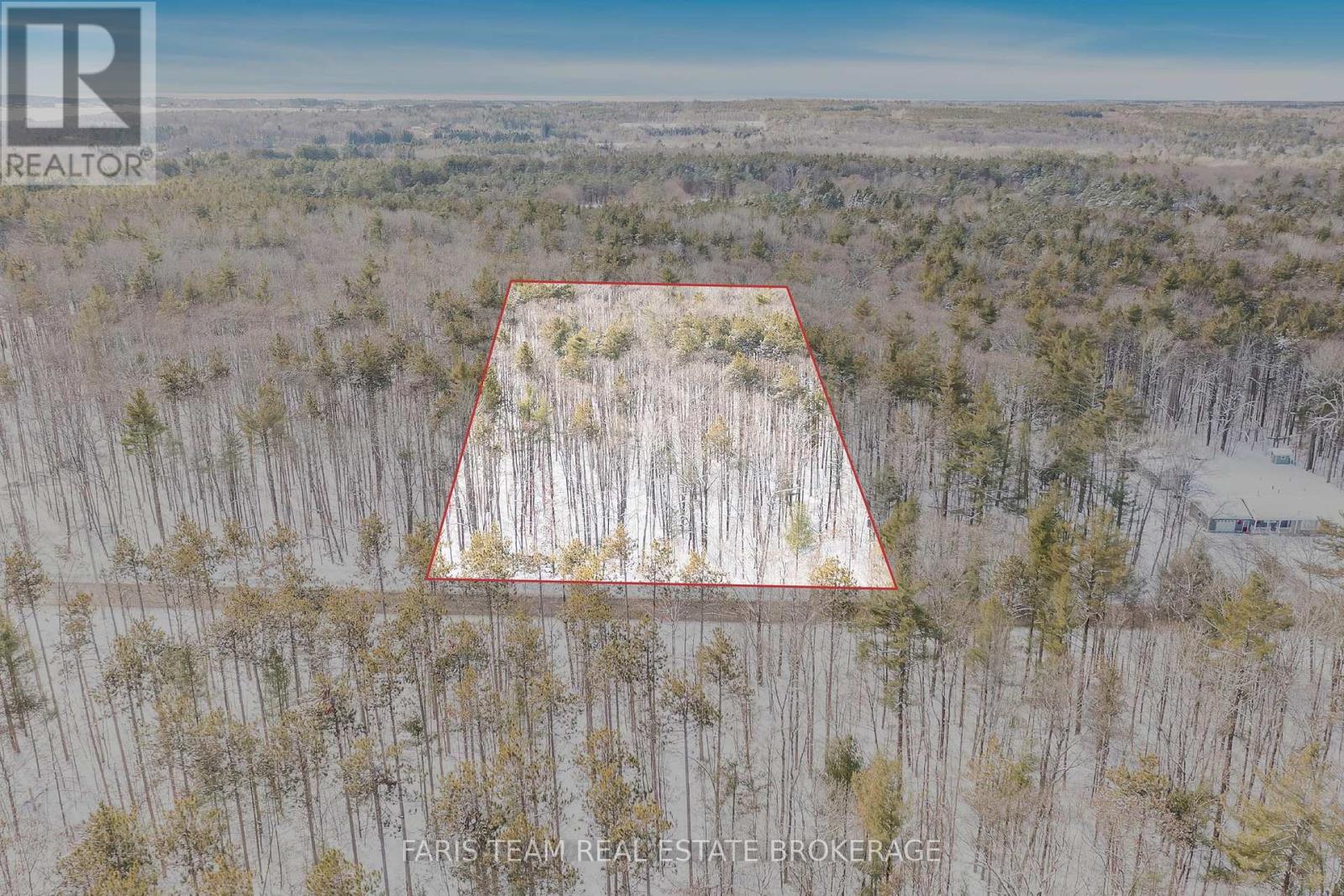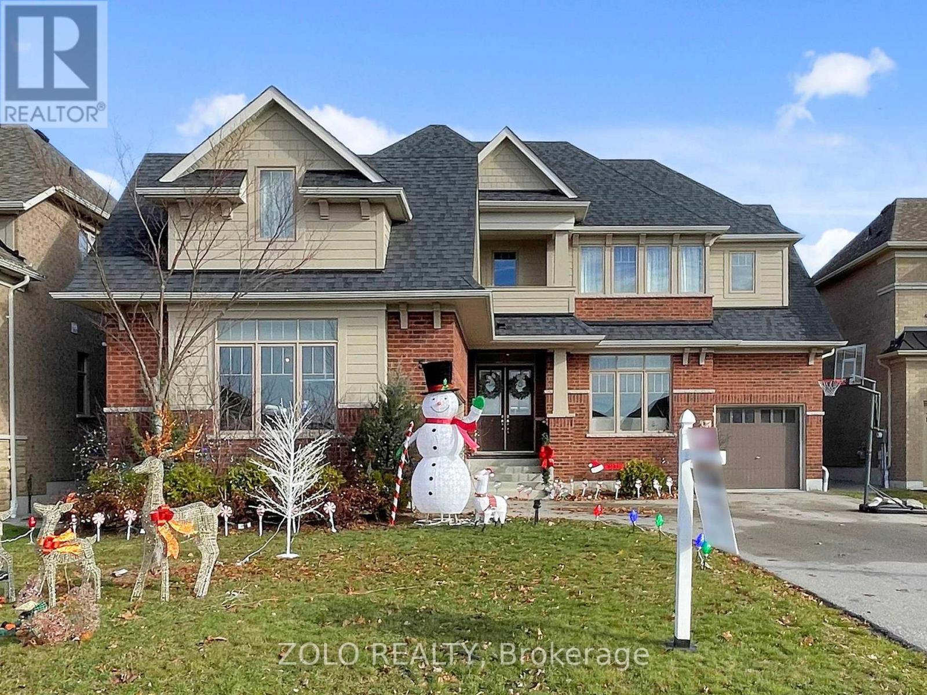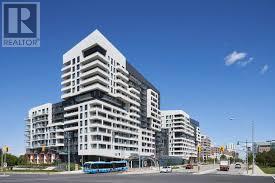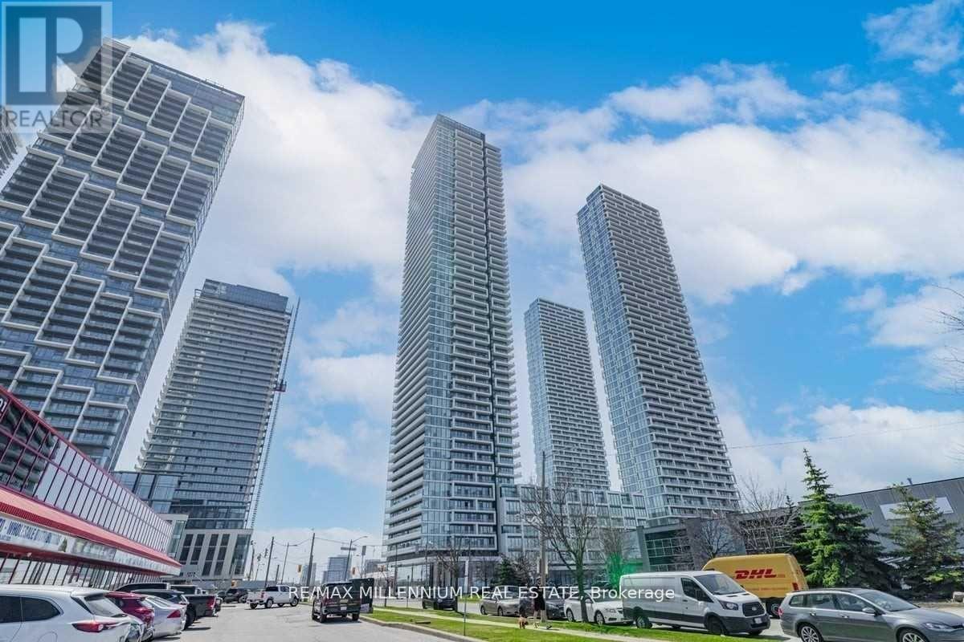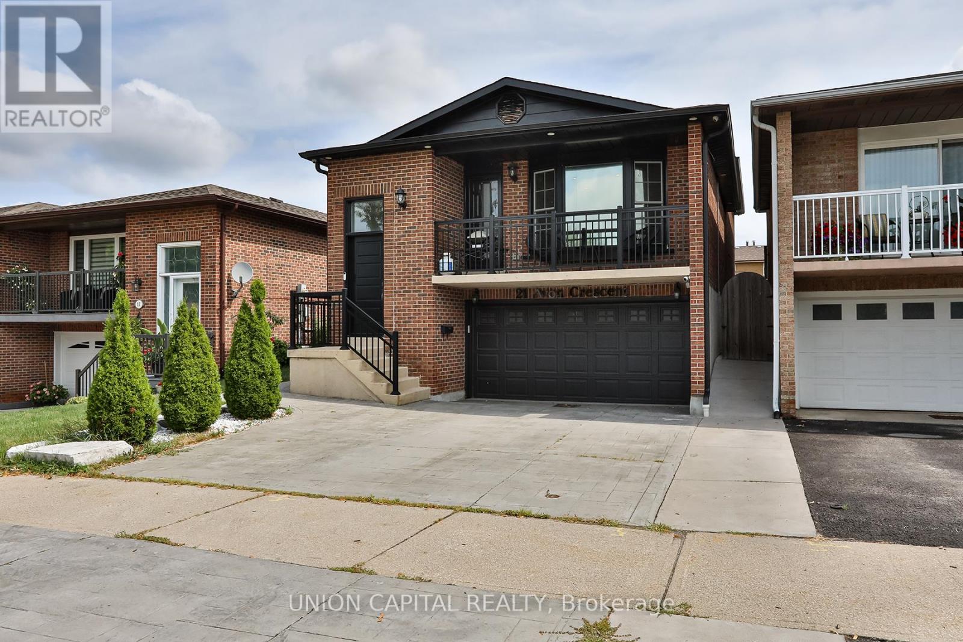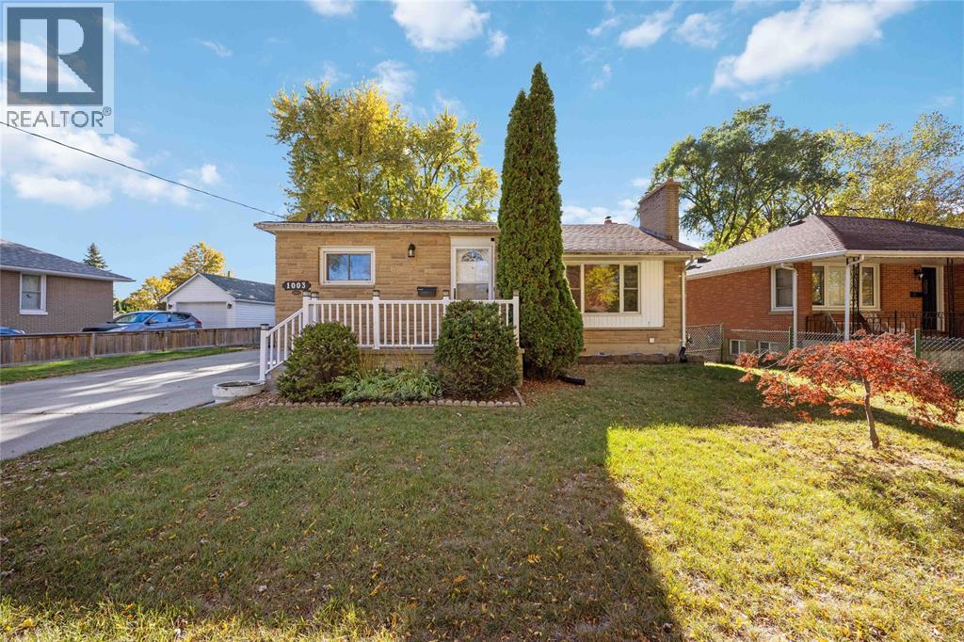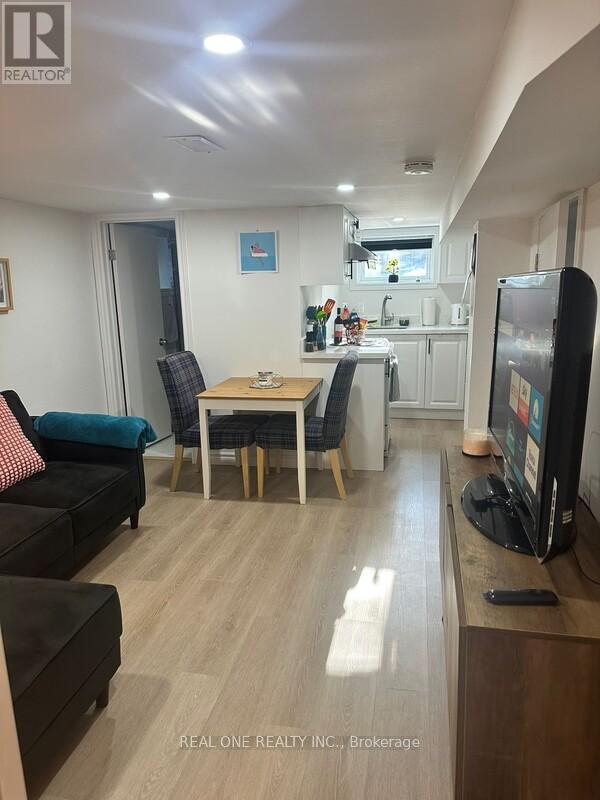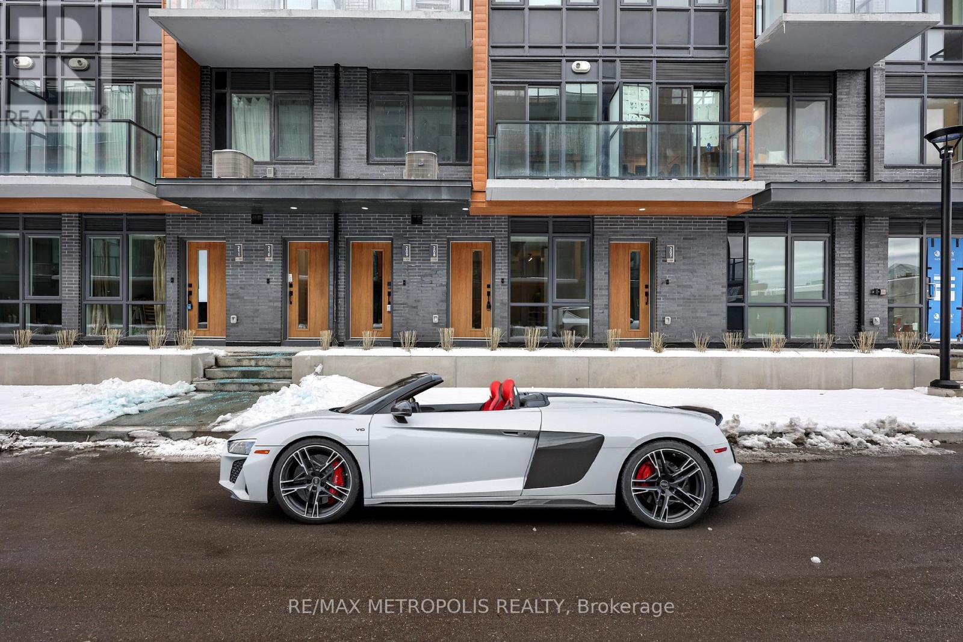Lot 2 Plan 51m1249 Township Of Tiny
Tiny, Ontario
Top 5 Reasons You Will Love This Property: 1) Rare chance to secure one of the final available lots within this prestigious estate community 2) Expansive 2.286-acre treed property providing the ideal backdrop to craft your custom dream home amid natural beauty and privacy 3) Set among upscale estate residences, offering a cohesive, refined neighbourhood perfect for families or peaceful retirement living 4) Ideally located just minutes from amenities, schools, beaches, golf courses, and scenic trail systems 5) Tucked on a quiet, low-traffic court in a highly desirable area, surrounded by nature and premium homes, an exceptional opportunity in Tiny. (id:50886)
Faris Team Real Estate Brokerage
5 Jack Crescent
Springwater, Ontario
Don't miss this luxurious, nearly new executive home located in the prestigious multi-million-dollar Stonemanor community! This remarkable residence offers approx. 4200 sq ft of refined living space, featuring 10 ft ceilings on the main floor and 9 ft ceilings on the second floor, showcasing impeccable craftsmanship and high-end upgrades throughout.Step inside to discover gorgeous hardwood floors, smooth ceilings, and a designer lighting package that elevates every room. The gourmet chef's kitchen impresses with classical upgraded cabinetry, quartz countertops, a large chef's island, built-in stainless steel appliances, porcelain flooring, and a wine servery connecting to the formal dining room. The added walk-in pantry provides exceptional storage and convenience. The bright breakfast area overlooks the family room and offers a walkout to the patio, perfect for indoor-outdoor living.Upstairs, the grand primary suite features expansive his and hers walk-in closets and a spa-like 5-piece ensuite complete with a glass shower and premium finishes. The additional spacious bedrooms offer comfort and privacy, while the dedicated study can easily serve as a fifth bedroom.The large windows in the basement remains unspoiled and presents a fantastic future income-generating opportunity. Parking is abundant with a 2+1 car garage and a private driveway accommodating 5-6 vehicles.Situated in a highly sought-after community known for its caring neighbours, this home is close to parks, community centre, lake/marina, hospital, and transit, offering an unmatched balance of luxury, comfort, and convenience. Competitively priced for a quick sale, this home truly lets you live a grand lifestyle in one of the area's most desirable neighbourhoods. (id:50886)
Zolo Realty
146 West Street N
Orillia, Ontario
Built circa 1935, this one-and-a-half storey home, with a main floor addition in 1978, has lots of room. It's located in a central northward neighbourhood, within easy walking distance of Couchiching Beach Park, the Orillia Opera House, public library, downtown shops & restaurants, as well as schools and churches. The home has an amazing floor plan and many original finishes, including hardwood floors and trim work on the main floor and a coiffured ceiling plus plate rail in the dining room. The eat-in kitchen, updated in the 1990s will surprise you with its oak cabinetry, under cabinet lighting, granite countertops and brick accent wall with built-in bookcase. There is also a 2-pc powder room plus a walkout to a backyard deck from the kitchen. As well as enlarging the kitchen space, the addition included a sunken family room with wall-to-wall brick fireplace, built-in bookcases, pine wainscotting and a stained glass window. The full basement is approximately 6ft. high and used for storage and laundry facilities. The level lot features mature shade trees and a granite stone patio with potential as an outdoor living space. The single driveway can accommodate parking for three cars. Whether you are looking for a fix and flip project, or want to settle in to raise your family, this home has so much potential! It's vacant and easy to view. (id:50886)
RE/MAX Right Move
615c - 18 Rouge Valley Drive W
Markham, Ontario
5-year new luxury condo complex in rapid developing downtown Markham closed to upscale shopping malls & theatre, civic centre, parks & recreation, public transit, highway etc., well-kept apartment unit approx 550 sq ft + large balcony, mid-floor unobstructed north exposure, overlooking ravine, laminate flooring thruout, floor-to-ceiling windows, granite kitchen counter with backsplash, open concept practical layout. 24-hour concierge security, excellent condo facilities. (id:50886)
Century 21 King's Quay Real Estate Inc.
2006 - 898 Portage Parkway
Vaughan, Ontario
(((( unfurnished - photos were taken before tenant moved in - virtual staging)))) South Exposure with CN Tower & Downtown View, Exceptional 2-bedroom, 2-bathroom luxury condo, perfectly situated just steps from the Vaughan Metropolitan Centre Subway Station, offering seamless connectivity to Toronto and beyond. This elegantly furnished residence boasts a spacious open-concept layout with floor-to-ceiling windows showcasing breathtaking south-facing views of the city skyline. The bright and modern living area creates a perfect balance of style, comfort, and sophistication - ideal for both relaxing and entertaining. Enjoy a prime location surrounded by top amenities: York University, Vaughan Mills, IKEA, Costco, Walmart, and YMCA are all nearby, with a plaza and bakery right at your doorstep. Easy access to Highways 400, 401, and 407 makes commuting effortless. Experience upscale urban living at its finest - don't miss this rare opportunity to lease in one of Vaughan's most coveted locations! - Photos were taken before the current tenant moved in. (id:50886)
RE/MAX Millennium Real Estate
21 Avon Crescent
Vaughan, Ontario
This exceptional linked 5-level back split in the prestigious East Woodbridge community has been completely renovated from top to bottom - truly move-in ready with no detail overlooked. From the moment you arrive, the professional landscaping with elegant aluminum railings, a modern shed, upgraded fencing, and a full security system with cameras sets the tone for what awaits inside. Step inside and be captivated by the custom-designed contemporary interiors - created by a professional interior designer for both style and function. Enjoy stunning smooth ceilings with recessed pot lighting, premium flooring throughout, and magazine-worthy bathrooms with designer finishes. The gourmet kitchen features high-end cabinetry, sleek quartz countertops, and quality appliances, perfect for entertaining and family living. Generously sized rooms spread over multiple levels provide both privacy and flexibility, ideal for multi-generational living or a growing family. The bright and airy layout is enhanced by large windows, flooding the home with natural light. Located on a quiet, family-friendly crescent, you're just minutes from top-rated schools, parks, shopping, transit, major highways, and all the amenities Vaughan has to offer. This is more than a home - it's a turnkey lifestyle upgrade. Too many features to list - this one must be seen to be truly appreciated! ** This is a linked property.** (id:50886)
Union Capital Realty
21 - 370 Riddell Court
Newmarket, Ontario
RARELY AVAILABLE ONE OF A KIND - END-UNIT 4-BEDROOM TOWNHOME NESTLED IN A QUIET AND PRIVATE ENCLAVE JUST MINUTES FROM HIGHWAY 404, FANTASTIC COMMUTE! This sun-drenched home combines elegance with everyday functionality, offering a thoughtfully designed layout that perfectly suits growing families and busy professionals alike. Enjoy the added convenience of visitor parking located right next to the unit perfect for guests and offering extra space when you need it most. Enjoy the unique curb appeal of a private side entrance designed with a hint of European Townhome style offering both charm and functional convenience. Step inside to discover open concept living & dining rooms plus a private family room that features a large window & beautiful finishes, perfect for relaxation. You will love this spacious & stylish kitchen with Granite counters, gas stove for convenient cooking, S/S appliances and pot lights. Solid oak Hardwood floors on main. Upstairs you will find rarely available - 4 bedrooms with large windows. Primary bedroom features walk-trough His/Hers closet leading into private ensuite bathroom, such design adding more character to this home. A Large sliding door will take you to the backyard! Oh Yes - The Backyard is a true paradise a private, low-maintenance oasis complete with interlocking stone walkway and a beautiful pergola, perfect for summer gatherings, weekend barbecues, or quiet morning coffee. It's a true entertainers dream! The fully finished basement adds incredible bonus space, featuring a dedicated home office and a cozy media room with with extra storage! A short distance to all amenities, schools, banks, parks, shopping & groceries, GO-station, New Costco and Hwy 404 (id:50886)
Right At Home Realty
1207 - 12 Gandhi Lane
Markham, Ontario
Step into luxury at the nearly-new Pavilia Towers, a landmark development ideally located at the intersection of Markham and Richmond Hill. This beautifully designed 1+1 bedroom, 2-bathroom suite offers a spacious and functional layout with soaring 9-foot ceilings and expansive windows to the unobstructed south view of Toronto Skyline that fill the space with natural light. The modern kitchen features integrated smart appliances, sleek cabinetry, and an open-concept design, perfect for both everyday living and entertaining. Enjoy the convenience of ensuite laundry, 1 underground parking space just in front of elevators (see the picture to see how close it is, Parking spot 145) , and 1 locker included with the unit. Set in a smart-technology building, residents enjoy 24-hour concierge service and access to top-tier amenities, including a fully equipped fitness centre, indoor pool, games and party rooms, recreation lounge, guest suites, and ample visitor parking. With VIVA transit at your doorstep, commuting is seamless whether you're heading to Vaughan, Markham, or downtown Toronto via Finch TTC. You're just minutes from Langstaff GO Station, Walmart, Loblaws, Home Depot, Canadian Tire, major banks, medical centres, restaurants, and shopping. Outdoor lovers will appreciate the nearby community parks with soccer fields, basketball and tennis courts, splash pad, dog park, and scenic walking trails. This home is located within the boundaries of top-ranking schools such as Donlea Public School and Thornlea Secondary School. Quick access to Highways 404 & 407 makes commuting effortless. Don't miss this opportunity to own in one of Thornhills most prestigious and connected communities. View the 3D virtual tour! (id:50886)
RE/MAX Hallmark Maxx & Afi Group Realty
2327 - 20 Westmeath Lane
Markham, Ontario
Modern 2-Bedroom Corner Townhouse for Lease in Cornell, Markham - Private Entrance, Terrace & Two (2) Parking Spots. Beautifully upgraded and exceptionally bright, this modern corner-unit townhouse is located in the highly desirable Cornell neighborhood of Markham. Featuring a private ground-level entrance and a thoughtfully designed open-concept layout, this 2-bedroom, 2-bathroom home offers both comfort and functionality. Expansive windows throughout allow for abundant natural light, creating a warm and inviting atmosphere. Recent updates include brand-new luxury vinyl flooring, fresh neutral-tone paint, stylish light fixtures, recessed pot lights, and elegant custom window coverings. The modern kitchen is equipped with a chic subway tile backsplash, generous counter space, and contemporary cabinetry-perfect for everyday use and entertaining alike. The spacious primary bedroom includes a 4-piece ensuite and walk-in closet, while the second bedroom is well-sized and complemented by a second full 4-piece bathroom. A private sun-filled terrace provides the perfect outdoor escape. For added convenience, the unit includes two rare side-by-side parking spaces located just steps from the entrance. Situated minutes from Markham Stouffville Hospital, Cornell Community Centre & Library, the Viva Transit hub, and popular retailers such as Walmart, Longo's, and Boxgrove SmartCentre, this home offers a convenient lifestyle in a well-connected community. With easy access to Highway 407, parks, trails, and top-rated schools, this property presents a modern, low-maintenance living opportunity in one of Markham's most sought-after locations. Please note: Smoking and pets are not permitted in the unit, in accordance with the landlord's insurance policy. Utilities: Tenant is responsible for all utilities (heat, hydro, water, and internet). The hot water tank is a rental and is paid by the tenant separately (approximately $60/month). (id:50886)
Homelife/vision Realty Inc.
1003 Germain Street
Sarnia, Ontario
WELCOME TO THIS BEAUTIFUL RENOVATED BUNGALOW OFFERING A PERFECT BLEND OF COMFORT AND FUNCTIONALITY. THE MAIN FLOOR FEATURES 3 BEDROOMS AND A FULLY UPDATED 4 PIECE BATHROOM, COMPLEMENTED BY A BRIGHT AND INVITING LIVING AREA. THE KITCHEN OFFERS AMPLE STORAGE AND WORKSPACE, IDEAL FOR EVERYDAY LIVING AND ENTERTAINING. THE BASEMENT INCLUDES AN ADDITIONAL BEDROOM, A SECOND FULL BATHROOM, AND PLENTY OF SPACE FOR A RECREATION ROOM OR HOME GYM. THE BASEMENT HAS BEEN WATERPROOFED, AND PLUMBING IS IN PLACE FOR A FUTURE WET BAR, OR SECONDARY KITCHENETTE, PROVIDING EXCELLENT POTENTIAL FOR ADDED VALUE. OUTSIDE, YOU'LL FIND AN EXTRA LARGE DRIVEWAY LEADING TO A DOUBLE CAR GARAGE, OFFERING ABUNDANT PARKING AND STORAGE OPTIONS. THE FULLY FENCED BACKYARD PROVIDES A SAFE AND PRIVATE SPACE FOR CHILDREN AND PETS TO PLAY. THIS PROPERTY OFFERS EXCEPTIONAL SPACE AND VERSATILITY, MAKING IT IDEAL FOR FAMILIES, FIRST TIME HOME BUYERS, OR THOSE SEEKING A MOVE IN READY HOME WITH MODERN UPDATES THROUGHOUT. (id:50886)
Initia Real Estate (Ontario) Ltd.
1 - 124 Malvern Avenue
Toronto, Ontario
Upper beach brand new finished one bedroom basement apartment with Sep entrance.One Parking included. All new with wood floor, and above ground windows in bedroom, kitchen and bathroom. Brand new high effiency furnace and AC save utilities cost. Open concept spacious living room. Sound insoulation cotton on whole ceiling ensure quiet private space . (A quiet small family will occupy main floor and second floor.) Close to stores, go train and subway station , Queen st and beach. Tenant split utilities . No smoking . (id:50886)
Real One Realty Inc.
208 - 65 Curlew Drive
Toronto, Ontario
Enjoy This Brand-New, Never-Lived-In 2-Bedroom Townhouse In One Of North York's Most Sought-After Communities! This Stylish 2-Storey Home Blends Modern Luxury With Everyday Comfort, Featuring An Open-Concept Main Floor With 9' Smooth Ceilings, Premium Oak Flooring, Pot Lights, And A Contemporary Kitchen With White Cabinetry, Calacatta Laza Quartz Counters, Matching Backsplash, And Built-In Stainless Steel Appliances.Upstairs, Both Bedrooms Offer Abundant Natural Light And Great Closet Space. The Primary Suite Includes A Private Ensuite And Walkout To A Large Balcony. Bathrooms Are Upgraded With Quartz Vanities.Smart Home Additions Such As A Video Doorbell, Smart Thermostat, And Energy-Efficient Systems, Provide Added Convenience. The Home Also Includes Underground Parking And A Private Locker.Building Amenities Include Media And Party Rooms, Visitor Parking, And BBQ-Friendly Outdoor Spaces. Located Steps To TTC, The Upcoming Eglinton Crosstown LRT, Top Rated Schools, Parks, Major Highways (DVP, 401 & 404), And Premier Shopping And Dining At Shops At Don Mills & Victoria Terrace. A Rare Chance To Enjoy Luxury Townhome Living In Midtown North York For A Unbeatable Price. Don't Miss It! (id:50886)
RE/MAX Metropolis Realty

