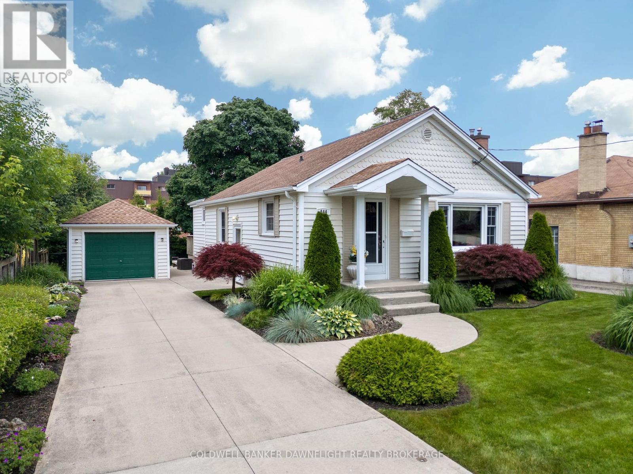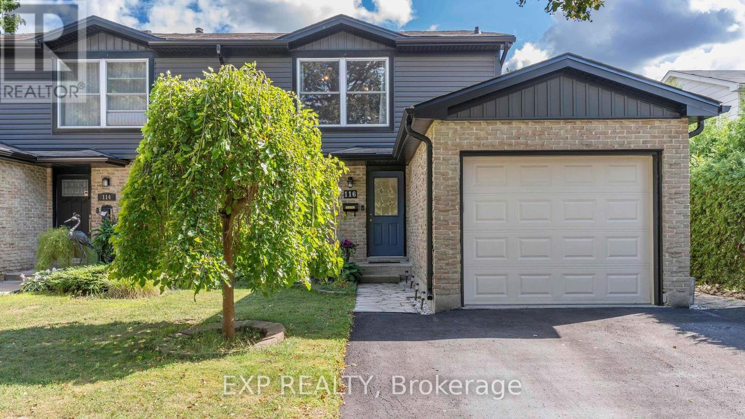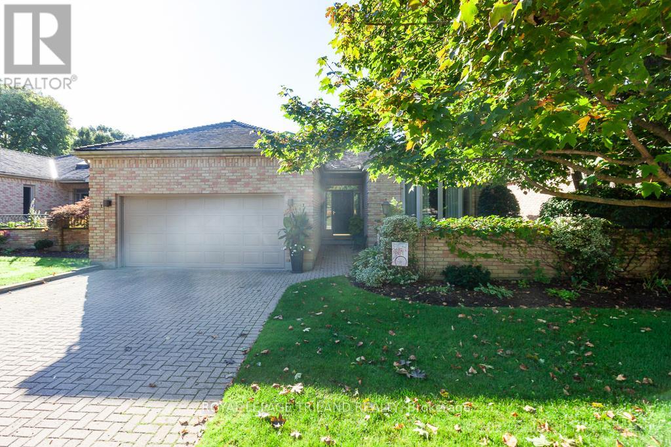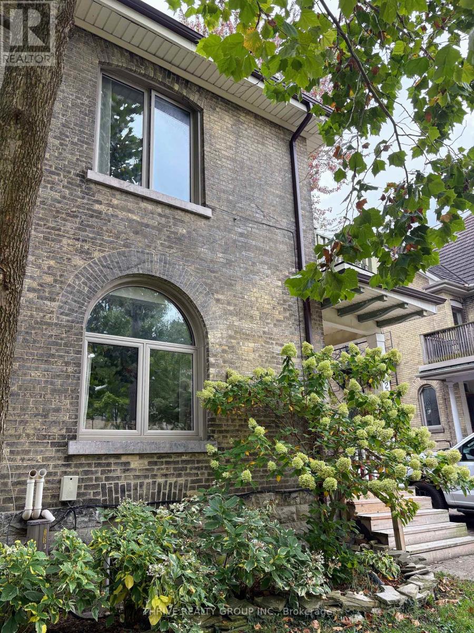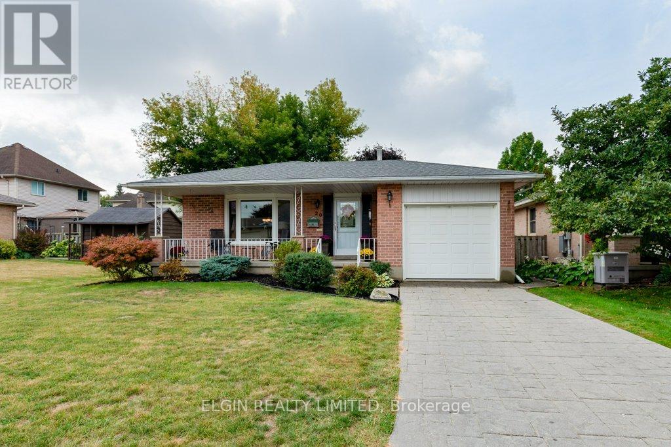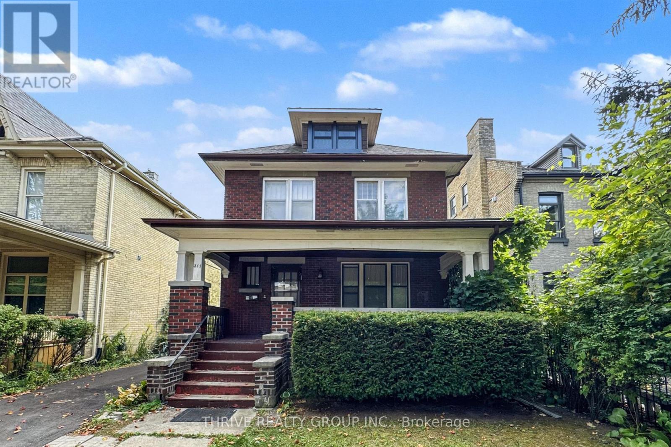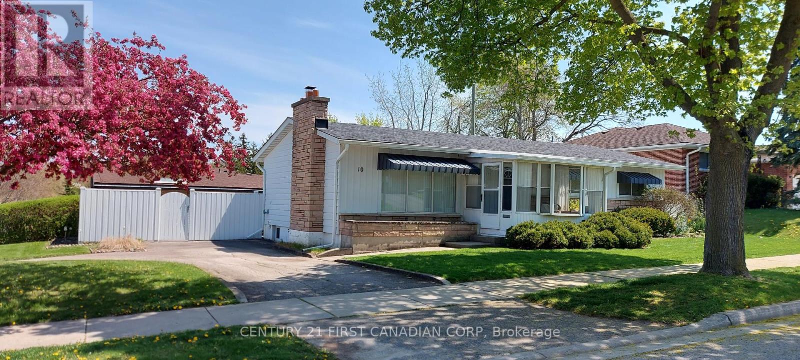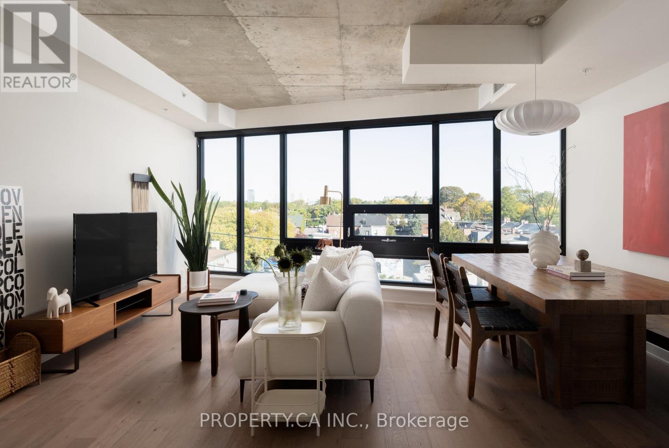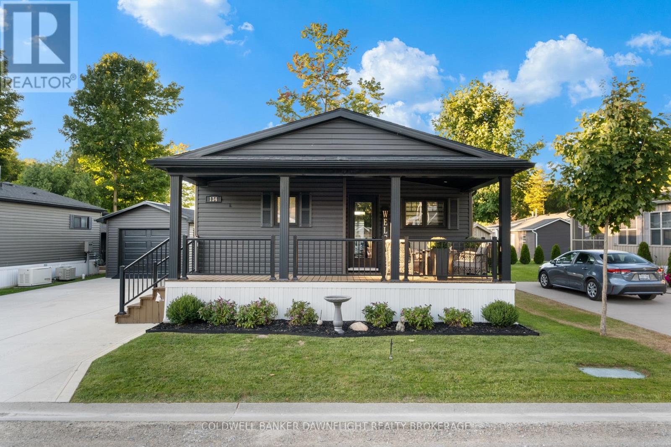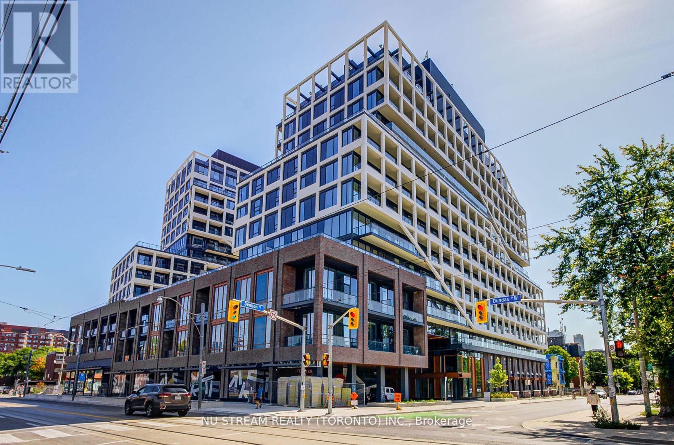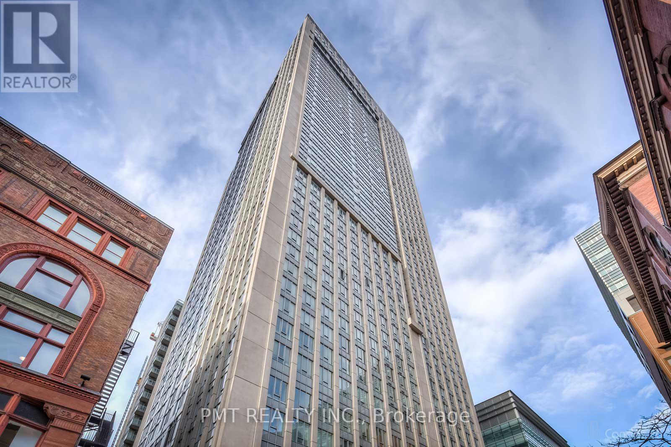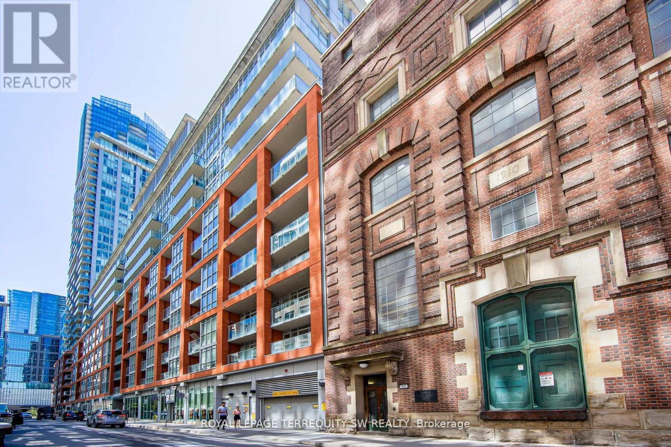644 Percy Street
London South, Ontario
This beautifully maintained bungalow offers comfort, flexibility, and an unbeatable location in South London, within walking distance to Victoria Hospital. Whether you're a doctor, nurse, or healthcare professional, the convenience of being just steps from work is unmatched. With easy access to Highway 401, commuting is a breeze. Inside, the home reflects pride of ownership with rich hickory hardwood floors and oak crown moulding throughout the main level. The layout is thoughtfully designed and surprisingly spacious, with abundant storage solutions throughout. The main floor features two bedrooms, a four-piece bathroom, and a hallway with double closets that leads to a bright rear addition perfect for enjoying views of the beautifully landscaped and private backyard. A custom kitchen offers plenty of storage and functionality, ideal for everyday living and entertaining. A convenient side entrance from the driveway opens to a landing with stairs to the finished basement, providing excellent potential for a separate in-law suite or duplex conversion. Downstairs, you'll find a generous rec room, an additional bedroom or office, a three-piece bathroom, a dedicated laundry area, and even more storage. Pocket doors enhance flow and usability throughout the lower level. Outdoor living is just as appealing with a large two-tiered deck, a fully fenced backyard (with a single gate access point near the detached one-car garage), and mature landscaping that adds charm and privacy. This move-in ready home combines location, livability, and opportunity in one exceptional package. (id:50886)
Coldwell Banker Dawnflight Realty Brokerage
116 Glenroy Crescent
London South, Ontario
Welcome to this clean and well-maintained 2-storey semi-detached home offering both comfort and convenience. Featuring 3 spacious bedrooms and 1.5 baths, this home is move-in ready with thoughtful updates throughout. Recent upgrades include electrical (2023), additional blown-in insulation (2017), and new siding (2021), ensuring efficiency and peace of mind. The functional kitchen flows into the bright eat-in dining area, into main living space, perfect for family meals and entertaining. Step outside to your private backyard oasis with a saltwater pool thats been fully upgraded in 2025 including a new liner, coping, and salt cell. With a 3ft shallow end and 9ft deep end, plus a poolside bar, this space is ready for endless summer fun and relaxation. Located close to all amenities and quick highway access, this home combines modern updates, great location, and a backyard built for making memories. (id:50886)
Exp Realty
23 - 1040 Riverside Drive
London North, Ontario
Experience refined living in one of Londons most prestigious enclaves with this superb luxury detached condo in Hazel Lanes. This meticulously maintained home offers over 2,200 square feet of sun-filled main floor space, backing onto the scenic Thames Valley Golf Course for a tranquil and private setting perfect for both relaxation and sophisticated entertaining.Inside, discover a generous living room with a cozy gas fireplace and patio walkout to an expansive wrap-around deck equipped with retractable awnings, offering sweeping treed and golf course views. The main level features an elegant formal dining room, a spacious eat-in kitchen with abundant cabinetry and counter space, plus a bright den with direct access to a private interior courtyard.Retire to the oversized primary suite, complete with a large walk-in closet and a modern en-suite featuring a walk-in tub/shower. A second spacious bedroom, full bath, and convenient laundry area round out the main floor. The impressive 9-foot ceilings are enhanced by elegant crown moulding and a striking great room, adding to the overall sense of space and grandeur.The lower level offers a massive family room with its own fireplace, a third bathroom, and generous storage solutions ideal for extended family gatherings. A double garage with inside entry provides added convenience.Residents of Hazel Lanes enjoy access to a large heated saltwater pool, manicured green spaces, and walking and bike trails just steps away along the Thames River and Springbank Park, while Hyde Parks shopping and downtown amenities remain within easy reach. Recent updates include a newer cedar shake roof, newer deck, and a high-efficiency furnace and central air installed in 2019.This exclusive, sought-after community combines elegant design with luxury amenities and an unbeatable location. Schedule your private viewing and experience the serenity and sophistication of Hazel Lanes living. (id:50886)
Royal LePage Triland Realty
2 - 283 Hyman Street
London East, Ontario
Bright and charming 2-bedroom, 1-bathroom apartment located on the upper floor of a beautiful heritage building in the heart of downtown London. This carpet-free unit features a private balcony, modern kitchen with stainless steel appliances, in-suite washer/dryer, and a cozy living room with fireplace. The third floor offers a spacious bonus room with skylights and a large walk-in closet. Rent is $2,100/month all-inclusive. Professionally employed tenants preferred. Credit check required. Parking available for $50/month. Available immediately. (id:50886)
Thrive Realty Group Inc.
20 Farmington Drive
St. Thomas, Ontario
This beautifully maintained 3-bedroom, 2-bathroom bungalow is the one you have been waiting for! Perfect for first-time buyers, or those looking to downsize, you will love this very quiet street in vibrant St. Thomas. Located close to shopping areas, and yet only a short stroll to Rosethorn Park, this home has so much to offer. With great curb appeal due to the stamped concrete drive, and tidy, well tended landscaping, you will be proud to call this home. Unwind and enjoy watching the world go by in your new neighbourhood from the comfort of your covered front porch. As you enter, you will admire the love that has been put into this home. Boasting a light-filled living room and a large well-appointed kitchen and dining area, you will be excited to host the next family gathering. The remainder of the main floor is where you will find 3, well sized carpet-free bedrooms, with the primary bedroom having the luxury of ensuite privileges. Heading downstairs, you will be thrilled with the newly rejuvenated family room! With new light fixtures, flooring, and paint, it is the perfect spot to enjoy the beautiful gas fireplace while spending quality time with the family. On this level there is also a conveniently located 3-piece bathroom, and an additional spare room, which would function great as a den, craft room, or office. Further down the hall is the laundry room and a perfect little workshop. Moving outdoors, enjoy the privacy of your fully fenced backyard, complete with stamped concrete patio, garden shed, and large shade tree. And, to make the home absolutely perfect, it also has a single car garage! Make your appointment to see this one today! (id:50886)
Elgin Realty Limited
Lower - 311 Piccadilly Street
London East, Ontario
This lower-level apartment offers a bright and modern living space with its own private entrance, featuring a comfortable bedroom, additional large office or study, sleek kitchen, and updated 3pc bathroom. The suite includes in-unit laundry, central heating and cooling, and all utilities are covered, with shared high-speed internet too! Enjoy access to a shared backyard and a welcoming front porch, plus one parking space. Located in a character home within a triplex, the property is steps from Richmond Street and within walking distance to St. Josephs Hospital, local parks, and a variety of cafes, restaurants, and shops. An $80/month charge for utilities and wifi is required. Also very close to UWO. Ready for immediate move-in! (id:50886)
Thrive Realty Group Inc.
10 Frontenac Road
London South, Ontario
Welcome to 10 Frontenac - Move-in ready, freshly updated and much larger than it looks! This charming one-floor home features a low-maintenance exterior with stone accents, a spacious living room with wood-burning fireplace, separate dining room, and an eat-in kitchen with plenty of cupboards and counter space. The well-designed 4pc bathroom is multi-functional, serving as both a cheater ensuite and a separate 2pc perfect for families and guests. Enjoy the bright 3-season sunroom, most updated windows, and a spotless lower level with loads of potential for a large rec-room or extra bedrooms. The seperate entrance offers opportunity for a granny or income suite,. Appliances included, owned water heater, tidy yard with shed, and a convenient circular driveway. Call today for further details & viewings! (id:50886)
Century 21 First Canadian Corp
Thrive Realty Group Inc.
507 - 1239 Dundas Street W
Toronto, Ontario
Boutique Living in Toronto's Hottest Pocket. Steps to Ossington, Trinity Bellwoods, and Queen West, Unit 507 at Abacus Lofts delivers over 600 sq ft of bright, open-concept living with clean lines and design-forward finishes from acclaimed Quadrangle Architects. Think: floor-to-ceiling windows that flood the space with natural light, sleek European kitchen with gas cooktop and integrated appliances, plus a spacious bedroom with double closet. This meticulously maintained unit comes with a storage locker, motorized blinds for effortless living, fresh paint throughout, and upgraded light fixtures that elevate the entire space. With a 98 Walk Score, 91 Transit Score, and bike paths in every direction, this location checks every box. Perfect for first-time buyers, creative professionals, or savvy investors who recognize that boutique buildings are rare in this pocket and if you've been waiting for one that's been exceptionally cared for, this is it. (id:50886)
Property.ca Inc.
134 - 36501 Dashwood Road
South Huron, Ontario
Welcome to Birchbark Estates, where this beautifully maintained Northlander home, built in 2019, offers 1,012 sq. ft. of comfortable living just minutes from Grand Bend and the shores of Lake Huron. The open-concept main floor features a bright white kitchen with quartz countertops, a spacious island with seating for four, and a welcoming living room complete with an electric fireplace and shiplap surround. The home includes two bedrooms, highlighted by a primary suite with a walk-in closet with built-ins, a second electric fireplace with matching shiplap detail, and a private 4-piece ensuite with a walk-in shower and double vanity. A second full bath and a well-appointed laundry room with built-ins add convenience. Outdoor living is enhanced by a large covered front porch, perfect for entertaining, along with a 10x10 garden shed and an insulated 12x18 garage. Residents enjoy a monthly fee of $445, which covers road maintenance, snow removal, garbage, water, and sewer. An additional parking area is available for trailers, campers, and boats. The community also offers optional access to an indoor pool and fitness facility. Additional features include a forced-air gas furnace, central air, and even the option to drive battery-powered golf carts throughout the neighbourhood. (id:50886)
Coldwell Banker Dawnflight Realty Brokerage
620 - 115 Denison Avenue
Toronto, Ontario
Tridel's newest community MRKT Condominiums. Luxury living with all of what downtown Toronto has to offer directly at your doorstep. Rare to find wide, spacious and bright 1 bedroom+1den. The suite features a fully equipped modern kitchen with built-in appliances, stone counter tops and access to the large balcony. Enjoy the resort-like amenities including multi-level gym, outdoor rooftop pool, bbq terrace, co-working space with meeting rooms, kids game room, and much more. Excellent location at Kensington Market, U of T, Chinatown, Queen West, King West, and walk to St Patrick Subway station or TTC streetcars. (id:50886)
Nu Stream Realty (Toronto) Inc.
3008 - 210 Victoria Street
Toronto, Ontario
Spacious Corner Suite with City & Lake Views in the Heart of Downtown! Welcome to Suite 3008 at the Pantages Tower, a bright and well-appointed 2-bedroom, 2-bathroom end unit offering stunning panoramic views of the city skyline and Lake Ontario. Perched on a high floor, this expansive suite features floor-to-ceiling windows that flood the space with natural light throughout the day, creating an open and inviting atmosphere in every room. The thoughtfully designed layout includes a generous living and dining area perfect for entertaining, and a functional open-concept kitchen with a large center island that doubles as a prep space and additional storage hub. Both bedrooms are comfortably sized, with excellent closet space and privacy, while the primary bedroom includes its own ensuite bath for added convenience. Residents of the Pantages Tower enjoy access to an excellent suite of amenities including a 24-hour concierge, rooftop terrace, party room, and on-site security. The building is known for its prime location and excellent walkability situated just steps from the Eaton Centre, Queen and Dundas TTC stations, St. Michaels Hospital, the Financial District, Ryerson/TMU, and some of the city's best shopping, dining, and nightlife. Whether you're seeking the perfect downtown home or a strategic investment, Suite 3008 offers a rare combination of space, views, and unbeatable location in one of Toronto's most vibrant urban hubs. (id:50886)
Pmt Realty Inc.
314 - 21 Nelson Street
Toronto, Ontario
Live A Truly Cosmopolitan Urban Lifestyle In The Entertainment District At Boutique Condominiums! Functional 2 Bedroom Plan, Nicely Finished With Wood Floors & 9 Ft Ceilings Throughout + Granite Counters, White Kitchen Cabinets, Subway Tile Backsplash & Centre Island. Kitchen & Bathroom Cabinetry Recently Updated. New Washer/Dryer Combo. Open Concept Living Room, Combined With Kitchen, Featuring Direct Patio Door Access To The Balcony. Large Primary Bedroom With 4 Piece Ensuite, An Additional Walkout To The Outdoor Space, And Also Featuring A Huge Walk In Closet. Fantastic Downtown Financial & Entertainment District Location With Perfect Walk Score & Steps From Subway, Theatres, Restaurants, Bars, King St W, Shopping, Markets & Across From The Shangri-La Hotel! Resort Style Amenities, Expansive Rooftop With Pool, BBQ's, Outdoor Cabanas. Bike Parking, Party Room & Fitness Centre! Downtown Living At Its Best! Make It Yours Today. (id:50886)
Royal LePage Terrequity Sw Realty

