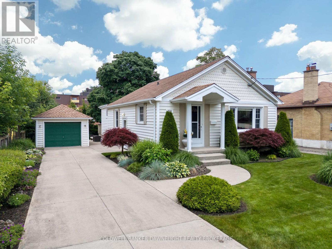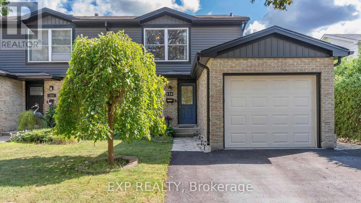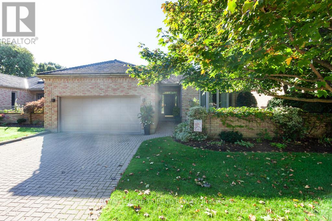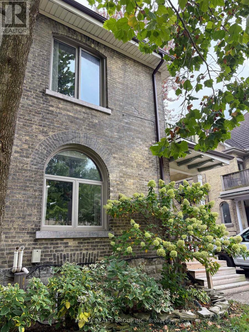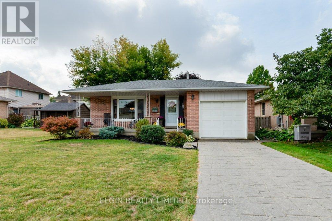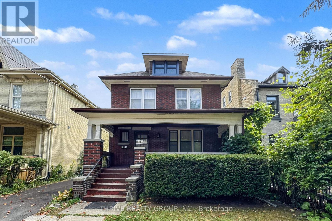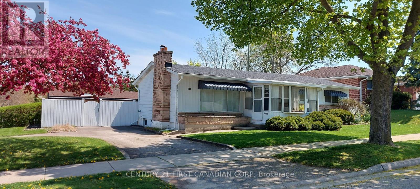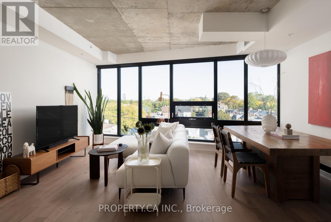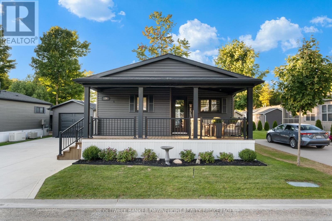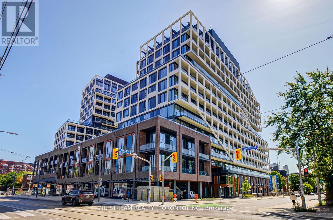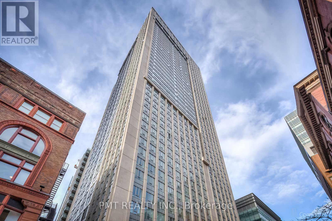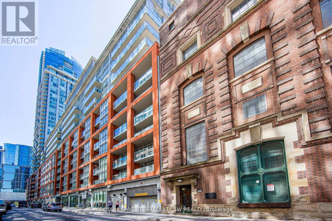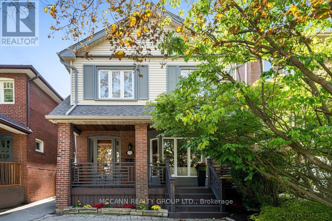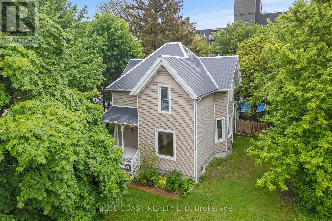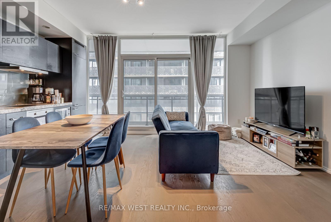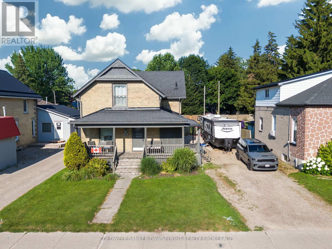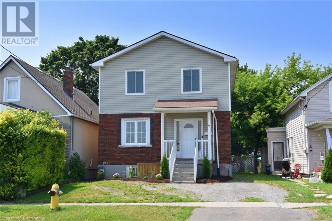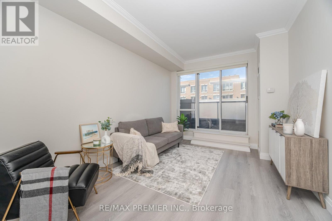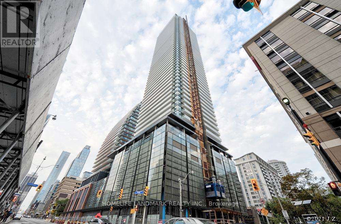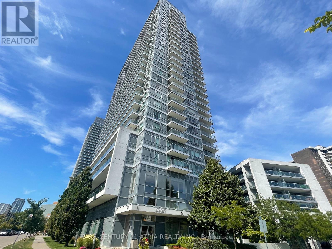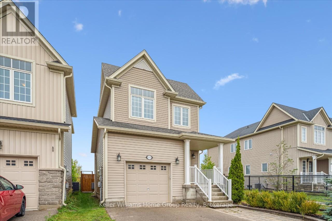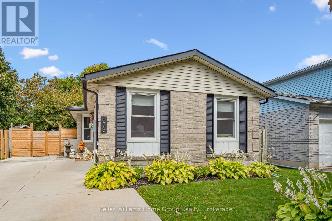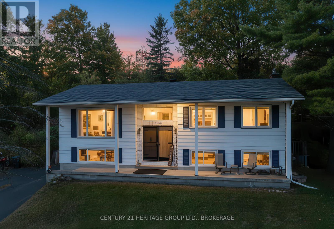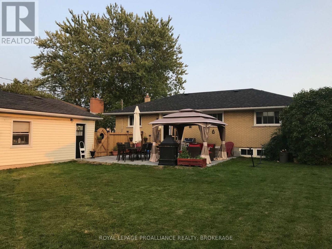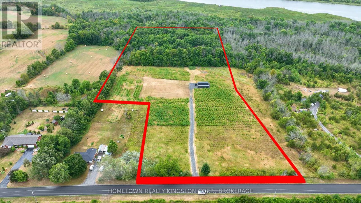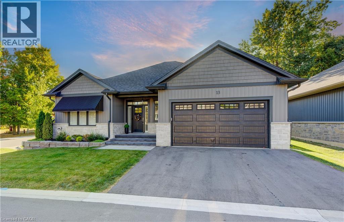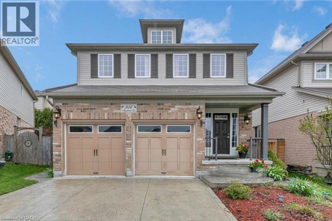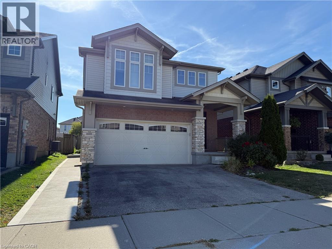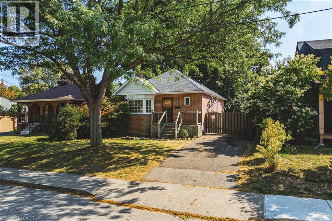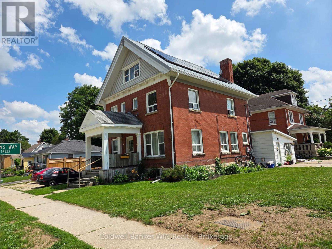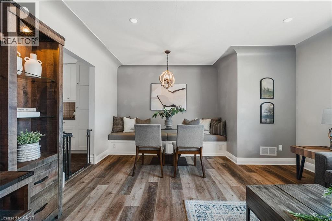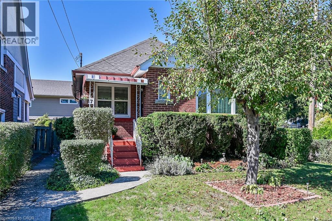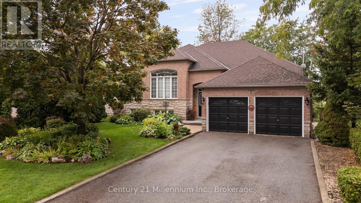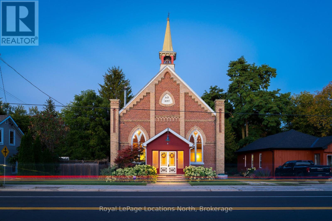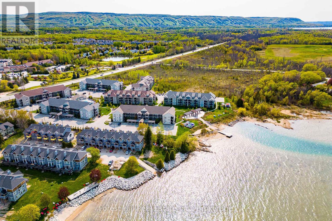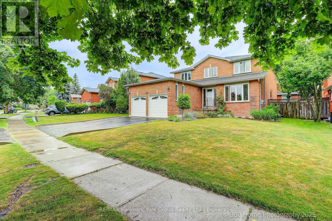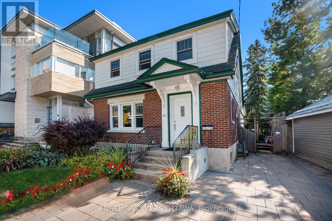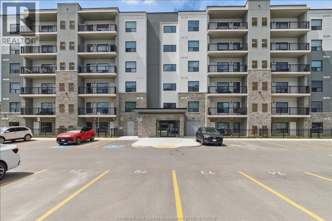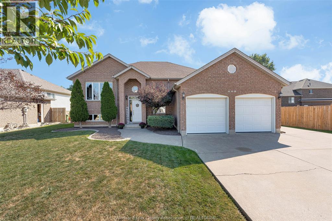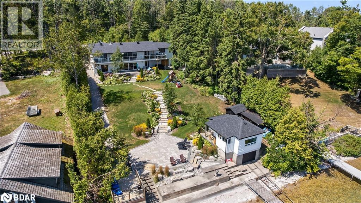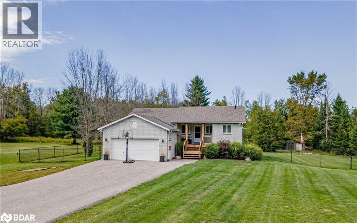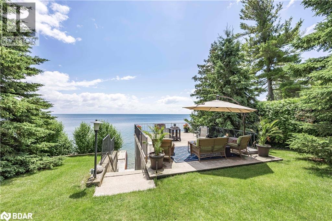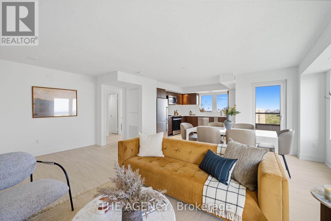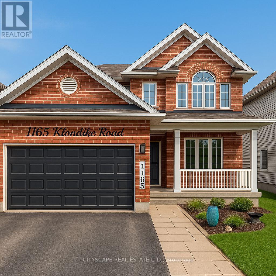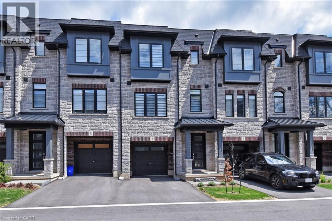644 Percy Street
London South, Ontario
This beautifully maintained bungalow offers comfort, flexibility, and an unbeatable location in South London, within walking distance to Victoria Hospital. Whether you're a doctor, nurse, or healthcare professional, the convenience of being just steps from work is unmatched. With easy access to Highway 401, commuting is a breeze. Inside, the home reflects pride of ownership with rich hickory hardwood floors and oak crown moulding throughout the main level. The layout is thoughtfully designed and surprisingly spacious, with abundant storage solutions throughout. The main floor features two bedrooms, a four-piece bathroom, and a hallway with double closets that leads to a bright rear addition perfect for enjoying views of the beautifully landscaped and private backyard. A custom kitchen offers plenty of storage and functionality, ideal for everyday living and entertaining. A convenient side entrance from the driveway opens to a landing with stairs to the finished basement, providing excellent potential for a separate in-law suite or duplex conversion. Downstairs, you'll find a generous rec room, an additional bedroom or office, a three-piece bathroom, a dedicated laundry area, and even more storage. Pocket doors enhance flow and usability throughout the lower level. Outdoor living is just as appealing with a large two-tiered deck, a fully fenced backyard (with a single gate access point near the detached one-car garage), and mature landscaping that adds charm and privacy. This move-in ready home combines location, livability, and opportunity in one exceptional package. (id:50886)
Coldwell Banker Dawnflight Realty Brokerage
116 Glenroy Crescent
London South, Ontario
Welcome to this clean and well-maintained 2-storey semi-detached home offering both comfort and convenience. Featuring 3 spacious bedrooms and 1.5 baths, this home is move-in ready with thoughtful updates throughout. Recent upgrades include electrical (2023), additional blown-in insulation (2017), and new siding (2021), ensuring efficiency and peace of mind. The functional kitchen flows into the bright eat-in dining area, into main living space, perfect for family meals and entertaining. Step outside to your private backyard oasis with a saltwater pool thats been fully upgraded in 2025 including a new liner, coping, and salt cell. With a 3ft shallow end and 9ft deep end, plus a poolside bar, this space is ready for endless summer fun and relaxation. Located close to all amenities and quick highway access, this home combines modern updates, great location, and a backyard built for making memories. (id:50886)
Exp Realty
23 - 1040 Riverside Drive
London North, Ontario
Experience refined living in one of Londons most prestigious enclaves with this superb luxury detached condo in Hazel Lanes. This meticulously maintained home offers over 2,200 square feet of sun-filled main floor space, backing onto the scenic Thames Valley Golf Course for a tranquil and private setting perfect for both relaxation and sophisticated entertaining.Inside, discover a generous living room with a cozy gas fireplace and patio walkout to an expansive wrap-around deck equipped with retractable awnings, offering sweeping treed and golf course views. The main level features an elegant formal dining room, a spacious eat-in kitchen with abundant cabinetry and counter space, plus a bright den with direct access to a private interior courtyard.Retire to the oversized primary suite, complete with a large walk-in closet and a modern en-suite featuring a walk-in tub/shower. A second spacious bedroom, full bath, and convenient laundry area round out the main floor. The impressive 9-foot ceilings are enhanced by elegant crown moulding and a striking great room, adding to the overall sense of space and grandeur.The lower level offers a massive family room with its own fireplace, a third bathroom, and generous storage solutions ideal for extended family gatherings. A double garage with inside entry provides added convenience.Residents of Hazel Lanes enjoy access to a large heated saltwater pool, manicured green spaces, and walking and bike trails just steps away along the Thames River and Springbank Park, while Hyde Parks shopping and downtown amenities remain within easy reach. Recent updates include a newer cedar shake roof, newer deck, and a high-efficiency furnace and central air installed in 2019.This exclusive, sought-after community combines elegant design with luxury amenities and an unbeatable location. Schedule your private viewing and experience the serenity and sophistication of Hazel Lanes living. (id:50886)
Royal LePage Triland Realty
2 - 283 Hyman Street
London East, Ontario
Bright and charming 2-bedroom, 1-bathroom apartment located on the upper floor of a beautiful heritage building in the heart of downtown London. This carpet-free unit features a private balcony, modern kitchen with stainless steel appliances, in-suite washer/dryer, and a cozy living room with fireplace. The third floor offers a spacious bonus room with skylights and a large walk-in closet. Rent is $2,100/month all-inclusive. Professionally employed tenants preferred. Credit check required. Parking available for $50/month. Available immediately. (id:50886)
Thrive Realty Group Inc.
20 Farmington Drive
St. Thomas, Ontario
This beautifully maintained 3-bedroom, 2-bathroom bungalow is the one you have been waiting for! Perfect for first-time buyers, or those looking to downsize, you will love this very quiet street in vibrant St. Thomas. Located close to shopping areas, and yet only a short stroll to Rosethorn Park, this home has so much to offer. With great curb appeal due to the stamped concrete drive, and tidy, well tended landscaping, you will be proud to call this home. Unwind and enjoy watching the world go by in your new neighbourhood from the comfort of your covered front porch. As you enter, you will admire the love that has been put into this home. Boasting a light-filled living room and a large well-appointed kitchen and dining area, you will be excited to host the next family gathering. The remainder of the main floor is where you will find 3, well sized carpet-free bedrooms, with the primary bedroom having the luxury of ensuite privileges. Heading downstairs, you will be thrilled with the newly rejuvenated family room! With new light fixtures, flooring, and paint, it is the perfect spot to enjoy the beautiful gas fireplace while spending quality time with the family. On this level there is also a conveniently located 3-piece bathroom, and an additional spare room, which would function great as a den, craft room, or office. Further down the hall is the laundry room and a perfect little workshop. Moving outdoors, enjoy the privacy of your fully fenced backyard, complete with stamped concrete patio, garden shed, and large shade tree. And, to make the home absolutely perfect, it also has a single car garage! Make your appointment to see this one today! (id:50886)
Elgin Realty Limited
Lower - 311 Piccadilly Street
London East, Ontario
This lower-level apartment offers a bright and modern living space with its own private entrance, featuring a comfortable bedroom, additional large office or study, sleek kitchen, and updated 3pc bathroom. The suite includes in-unit laundry, central heating and cooling, and all utilities are covered, with shared high-speed internet too! Enjoy access to a shared backyard and a welcoming front porch, plus one parking space. Located in a character home within a triplex, the property is steps from Richmond Street and within walking distance to St. Josephs Hospital, local parks, and a variety of cafes, restaurants, and shops. An $80/month charge for utilities and wifi is required. Also very close to UWO. Ready for immediate move-in! (id:50886)
Thrive Realty Group Inc.
10 Frontenac Road
London South, Ontario
Welcome to 10 Frontenac - Move-in ready, freshly updated and much larger than it looks! This charming one-floor home features a low-maintenance exterior with stone accents, a spacious living room with wood-burning fireplace, separate dining room, and an eat-in kitchen with plenty of cupboards and counter space. The well-designed 4pc bathroom is multi-functional, serving as both a cheater ensuite and a separate 2pc perfect for families and guests. Enjoy the bright 3-season sunroom, most updated windows, and a spotless lower level with loads of potential for a large rec-room or extra bedrooms. The seperate entrance offers opportunity for a granny or income suite,. Appliances included, owned water heater, tidy yard with shed, and a convenient circular driveway. Call today for further details & viewings! (id:50886)
Century 21 First Canadian Corp
Thrive Realty Group Inc.
507 - 1239 Dundas Street W
Toronto, Ontario
Boutique Living in Toronto's Hottest Pocket. Steps to Ossington, Trinity Bellwoods, and Queen West, Unit 507 at Abacus Lofts delivers over 600 sq ft of bright, open-concept living with clean lines and design-forward finishes from acclaimed Quadrangle Architects. Think: floor-to-ceiling windows that flood the space with natural light, sleek European kitchen with gas cooktop and integrated appliances, plus a spacious bedroom with double closet. This meticulously maintained unit comes with a storage locker, motorized blinds for effortless living, fresh paint throughout, and upgraded light fixtures that elevate the entire space. With a 98 Walk Score, 91 Transit Score, and bike paths in every direction, this location checks every box. Perfect for first-time buyers, creative professionals, or savvy investors who recognize that boutique buildings are rare in this pocket and if you've been waiting for one that's been exceptionally cared for, this is it. (id:50886)
Property.ca Inc.
134 - 36501 Dashwood Road
South Huron, Ontario
Welcome to Birchbark Estates, where this beautifully maintained Northlander home, built in 2019, offers 1,012 sq. ft. of comfortable living just minutes from Grand Bend and the shores of Lake Huron. The open-concept main floor features a bright white kitchen with quartz countertops, a spacious island with seating for four, and a welcoming living room complete with an electric fireplace and shiplap surround. The home includes two bedrooms, highlighted by a primary suite with a walk-in closet with built-ins, a second electric fireplace with matching shiplap detail, and a private 4-piece ensuite with a walk-in shower and double vanity. A second full bath and a well-appointed laundry room with built-ins add convenience. Outdoor living is enhanced by a large covered front porch, perfect for entertaining, along with a 10x10 garden shed and an insulated 12x18 garage. Residents enjoy a monthly fee of $445, which covers road maintenance, snow removal, garbage, water, and sewer. An additional parking area is available for trailers, campers, and boats. The community also offers optional access to an indoor pool and fitness facility. Additional features include a forced-air gas furnace, central air, and even the option to drive battery-powered golf carts throughout the neighbourhood. (id:50886)
Coldwell Banker Dawnflight Realty Brokerage
620 - 115 Denison Avenue
Toronto, Ontario
Tridel's newest community MRKT Condominiums. Luxury living with all of what downtown Toronto has to offer directly at your doorstep. Rare to find wide, spacious and bright 1 bedroom+1den. The suite features a fully equipped modern kitchen with built-in appliances, stone counter tops and access to the large balcony. Enjoy the resort-like amenities including multi-level gym, outdoor rooftop pool, bbq terrace, co-working space with meeting rooms, kids game room, and much more. Excellent location at Kensington Market, U of T, Chinatown, Queen West, King West, and walk to St Patrick Subway station or TTC streetcars. (id:50886)
Nu Stream Realty (Toronto) Inc.
3008 - 210 Victoria Street
Toronto, Ontario
Spacious Corner Suite with City & Lake Views in the Heart of Downtown! Welcome to Suite 3008 at the Pantages Tower, a bright and well-appointed 2-bedroom, 2-bathroom end unit offering stunning panoramic views of the city skyline and Lake Ontario. Perched on a high floor, this expansive suite features floor-to-ceiling windows that flood the space with natural light throughout the day, creating an open and inviting atmosphere in every room. The thoughtfully designed layout includes a generous living and dining area perfect for entertaining, and a functional open-concept kitchen with a large center island that doubles as a prep space and additional storage hub. Both bedrooms are comfortably sized, with excellent closet space and privacy, while the primary bedroom includes its own ensuite bath for added convenience. Residents of the Pantages Tower enjoy access to an excellent suite of amenities including a 24-hour concierge, rooftop terrace, party room, and on-site security. The building is known for its prime location and excellent walkability situated just steps from the Eaton Centre, Queen and Dundas TTC stations, St. Michaels Hospital, the Financial District, Ryerson/TMU, and some of the city's best shopping, dining, and nightlife. Whether you're seeking the perfect downtown home or a strategic investment, Suite 3008 offers a rare combination of space, views, and unbeatable location in one of Toronto's most vibrant urban hubs. (id:50886)
Pmt Realty Inc.
314 - 21 Nelson Street
Toronto, Ontario
Live A Truly Cosmopolitan Urban Lifestyle In The Entertainment District At Boutique Condominiums! Functional 2 Bedroom Plan, Nicely Finished With Wood Floors & 9 Ft Ceilings Throughout + Granite Counters, White Kitchen Cabinets, Subway Tile Backsplash & Centre Island. Kitchen & Bathroom Cabinetry Recently Updated. New Washer/Dryer Combo. Open Concept Living Room, Combined With Kitchen, Featuring Direct Patio Door Access To The Balcony. Large Primary Bedroom With 4 Piece Ensuite, An Additional Walkout To The Outdoor Space, And Also Featuring A Huge Walk In Closet. Fantastic Downtown Financial & Entertainment District Location With Perfect Walk Score & Steps From Subway, Theatres, Restaurants, Bars, King St W, Shopping, Markets & Across From The Shangri-La Hotel! Resort Style Amenities, Expansive Rooftop With Pool, BBQ's, Outdoor Cabanas. Bike Parking, Party Room & Fitness Centre! Downtown Living At Its Best! Make It Yours Today. (id:50886)
Royal LePage Terrequity Sw Realty
43 Sherwood Avenue
Toronto, Ontario
Gorgeous Family Home on Rare 30 x 182ft South-Facing Lot on Coveted Sherwood Avenue. This exceptional home offers 4 spacious bedrooms and a main floor family room with walk-out to a private, sun-filled south-facing garden. The renovated eat-in kitchen is ideal for the chef in the family, featuring stainless steel appliances and modern finishes. The formal living room boasts hardwood floors, a large bay window, and a striking stone gas fireplace, while the large dining room with hardwood floors and pot lights provides the perfect setting for entertaining. Upstairs, the primary suite impresses with its fireplace, private balcony, large walk-in closet, and renovated 5-piece ensuite with skylight. Two additional bedrooms on the second floor each feature hardwood floors, closets, and views overlooking the street, complemented by a renovated 4-piece bathroom. This truly is a very special find. The finished lower level adds usable living space with a recreation room, nanny suite or guest bedroom, 4 pc bathroom, laundry room, and a great storage room. The backyard is a true gem with a deck, stone patio, and expansive lawn. Steps to Sherwood Park and minutes to Yonge Street's fine dining, shops, and TTC. Located in the highly sought-after Blythwood PS school district. Front Pad Parking is Non Conforming. Client purchased it under the same state. This is a rare opportunity to own a very special home in one of Toronto's most desirable neighborhoods. (id:50886)
Mccann Realty Group Ltd.
156 Queen Street
Sarnia, Ontario
Welcome to 156 Queen Street - a beautifully maintained and spacious home nestled in a desirable Sarnia neighbourhood with matured trees and just steps from the waterfront. This charming 3+2 bedroom, 3 full bathroom home offers comfort, functionality and exceptional value. Inside, you'll find a bright and inviting main floor with three generous bedrooms and an open-concept living and dining area, perfect for family living or entertaining. The fully finished basement with a separate entrance adds incredible versatility, featuring two additional bedrooms and a large rec room - ideal for in-laws or guests. Enjoy the convenience of a double car detached garage and ample driveway parking. Located close to scenic parks, shopping and all the amenities of Sarnia's vibrant waterfront. Don't miss your chance to own this versatile and well-located home- perfect for growing families looking to upsize or those looking for multi-generational living. (id:50886)
Blue Coast Realty Ltd
3011 - 45 Charles Street E
Toronto, Ontario
Experience Luxury Living at Chaz Yorkville 30th Floor Condo Suite. Welcome to this exceptional luxury suite in the prestigious Chaz Yorkville residence, perched high on the 30th floor with breathtaking south-east panoramic views of the city and beyond. This stunning unit offers a 1-bedroom + STUDY, along with 2 modern bathrooms. The open-concept floor plan features a sleek, contemporary kitchen with high-end finishes, floor-to-ceiling windows that flood the space with natural light, and a walkout to a glass-front balcony where you can take in sweeping views of Torontos skyline. The primary bedroom boasts a 4-piece ensuite bathroom and walk-in closet! Plus, enjoy the convenience of an ensuite laundry. Situated in the heart of Torontos most sought-after neighborhood, youre just steps from the best of Yorkville designer shopping, top-tier restaurants, cultural landmarks, and world-class universities likeU of T and Toronto Metropolitan University. As a resident of Chaz Yorkville, youll have access to unparalleled 5-star amenities, including: -24-hour concierge and security -Guest suites for visitors -A fully equipped gym, sauna, yoga and fitness studio -A pet spa to pamper your furry friends -Outdoor terrace with BBQ facilities -The exclusive Chaz Club Sky Lounge, a two-storey retreat on the 36th and 37th floors This is your chance to live in sophisticated luxury at the center of it all. Don't miss out schedule a viewing today and make this stunning condo your next home! (id:50886)
RE/MAX West Realty Inc.
96 Main Street S
South Huron, Ontario
Welcome to this spacious and inviting family home ideally located close to local amenities, including restaurants, shopping, a recreation center and schools. The charming front wrap-around porch is perfect for relaxing morning coffes or evening chats. Enjoy the generous back deck overlooking a fully fenced backyard, ideal for kids, pets or entertaining guests. With plenty of parking and a convenient side entrance leading into a mudroom, this home is designed with everyday functionality in mind. Inside, the open-concept kitchen features an island, ample cabinetry and flows seamlessly into the dining area and cozy living room complete with a gas fireplace. A large family room addition offers even more living space with a second gas fireplace and skylights that flood the area with natural light, perfect for entertaining or relaxing with loved ones. The main level is rounded out with a convenient 2pc bathroom. Upstairs, you will find three comfortable bedrooms with lots of closet space and a full 4-piece bathroom. The partially finished basement adds even more value with a rec room, bonus rooms, laundry area, and abundant storage. Notable updates include new siding and roof shingles on the rear addition, as well as a new backyard fence, all completed in 2019.This well-maintained property offers the perfect blend of comfort, style and practicability. A wonderful place to call home. (id:50886)
Coldwell Banker Dawnflight Realty Brokerage
97 Page Street
St. Catharines, Ontario
This home is ready for your family to move in and enjoy... it is all done! The main floor has an open concept layout from the living room, through to the kitchen out to the back yard. As you consider this home for your family, do not miss the convenience of the main level bedroom with a bathroom just across the hall. There is also a fully finished lower level for your enjoyment. The upstairs features 3 bedrooms with a 4 piece bathroom. You do not want to miss this one! (id:50886)
Keller Williams Edge Realty
717 - 1005 King Street W
Toronto, Ontario
Welcome To DNA 2 Condos At 1005 King Street West, A Move-In Ready One-Bedroom, One-Bathroom Suite That Comes With One Parking Spot And One Locker. Freshly Painted With Brand New Flooring, This Modern Condo Offers An Open Concept Layout Filled With Natural Light, Making It The Perfect Space To Call Home. Residents Enjoy Premium Amenities Including A Rooftop Terrace With BBQs And Stunning Skyline Views, A Fully Equipped Fitness Studio, Sauna And Yoga Areas, Concierge Service, A Party/Meeting Room, Visitor Parking, Bike Storage, And Pet-Friendly Features. Perfectly Situated At The Edge Of King West And Liberty Village, You'll Have Cafés, Restaurants, Nightlife, Parks, And Transit Right At Your Doorstep, With Quick Access To Highways For Effortless Commuting. Whether You're A First-Time Buyer, Savvy Investor, Or Simply Looking For The Vibrant King West Lifestyle, This Condo Is Ready To Welcome You. (id:50886)
RE/MAX Premier Inc.
1308 - 501 Yonge Street
Toronto, Ontario
Bright & Spacious 1 Bedroom 1 + Den Unit With Huge Walk-Out Balcony Plus East Views In The Heart Of Downtown Toronto. Location Is The Key! Steps To Subway Stations, Bloor-Yorkville Luxury Shopping & Eaton Center. As Well As Restaurants, U Of T & Ryerson U, Hospitals. State-Of-Art Amentities Which Include Outdoor Pool, Indoor Spa, Fitness Center, Yoga Room, Party Room And Bbq Area Plus Home Theatre Room! (id:50886)
Homelife Landmark Realty Inc.
1504 - 30 Herons Hill Way N
Toronto, Ontario
Welcome to this beautifully designed one-bedroom luxury condo offering style, comfort, and convenience. Featuring floor-to-ceiling windows that fill the space with natural light, sleek laminate flooring, and a modern open-concept kitchen with stainless steel appliances. This home is perfect for both living and entertaining. Step out onto your private balcony and enjoy an unobstructed, clear view. This residence comes with a dedicated parking spot and locker, and offers access to world-class amenities including a swimming pool, fully equipped gym, 24-hour concierge, visitor parking, party room & meeting room. Easy access to Don Valley/ 404/ 401 Hwys, close to parks, restaurants, Sheppard subway line, Fairview mall and much more! Perfectly suited for professionals, couples, or investors, this condo combines modern elegance with everyday convenience. (id:50886)
Century 21 Atria Realty Inc.
151 Courtney Street
Centre Wellington, Ontario
* OPEN HOUSE - Sun Oct 19th 12:00 - 1:30pm!! * Welcome to 151 Courtney Street, a beautifully maintained two-storey home in the heart of Fergus. Built in 2016, this property offers over 1,300 square feet of finished living space designed with comfort and functionality in mind. This charming 3-bedroom, 4-bathroom home is the perfect blend of comfort and convenience. Step inside to a bright and spacious main floor, with a functional kitchen, stainless steel appliances, dining room, and sliders that walk out to a private deck ideal for summer barbecues, morning coffee, or simply relaxing with family and friends. With three well-proportioned bedrooms, there's plenty of room for everyone. The finished basement offers a versatile space, perfect for an entertainment space, home office, or a children's play area. Situated in a fantastic family-friendly neighborhood, close to schools, parks, shopping and more. Don't miss the opportunity to make this house your home! Please view photos, floor plan and tour in the link attached to the listing. (id:50886)
Keller Williams Home Group Realty
658 Holman Crescent
Centre Wellington, Ontario
Welcome to 658 Holman Crescent, a beautifully maintained 3-bedroom, 2-bathroom bungalow located in the charming town of Fergus. This bright and inviting home offers the perfect blend of comfort and functionality for families, downsizers, or first-time buyers. The main floor features two generously sized bedrooms and a 4-piece bathroom, along with a spacious living room, dining area, and a bright, functional kitchen thats ideal for everyday living and entertaining. The fully finished lower level adds incredible value with a third bedroom, a 3-piece bathroom, a large rec room, perfect for movie nights or a kids play area and a dedicated storage room for all your extras. Step outside to enjoy a fully fenced backyard with a patio, ideal for summer BBQs, entertaining guests, or simply relaxing in your own private outdoor space. Located in a quiet, family-friendly neighbourhood close to schools, parks, and all amenities, this is a home you wont want to miss. (id:50886)
Keller Williams Home Group Realty
1125 Westbrook Road
Kingston, Ontario
Nestled just minutes from town, this charming home sits on an extra-wide, treed lot offering both privacy and serenity with no rear neighbours. The property spans nearly an acre of wooded land, providing the perfect balance of natural beauty and convenience. Step inside to find gleaming hardwood floors and a bright, open-concept layout that seamlessly connects the kitchen, dining, and living areas, ideal for everyday living and entertaining. The dining room features a charming garden window, filling the space with natural light, while a garden door opens onto a spacious deck overlooking the tranquil backyard. The home offers two generous bedrooms on the main level (originally three, easily converted back if desired) along with a kitchen and mostly newer windows throughout. Downstairs, the cozy rec room is anchored by a gas fireplace, creating a warm and inviting atmosphere, and an additional large bedroom with its own gas fireplace provides versatility for guests, family, or a private retreat. Outside, the expansive lot is dotted with mature trees, offering both shade and privacy, and includes a detached garage for additional storage or workshop space. This property combines the best of country living with the convenience of being close to town, an ideal retreat to call home. (id:50886)
Century 21 Heritage Group Ltd.
70 Briscoe Street
Loyalist, Ontario
Welcome to 70 Briscoe Street, located in the quaint, family-oriented community of Amherstview. This beautifully updated 3+1 bedroom, 2-bathroom brick bungalow is just over 2300 sqft and flawlessly blends vintage elegance with contemporary living. Enjoy a spacious open living room with plenty of natural light and gorgeous hard wood floors. The eat-in kitchen is a chefs dream with stainless steel appliances, copious amounts of granite countertops, plenty of cabinets and a centralized island as well as a walk-out to your outdoor patio, calling to you to entertain your family or friends or simply drink your morning coffee in peace. Down the hallway, you will find three ample sized bedrooms, all with their own closets, along with a modern 4-piece bathroom accented with modern grey tiles. In the basement, you will find an incredibly large family room, an additional sizeable bedroom/bonus room, a 3-piece bathroom, laundry room as well as plenty of storage areas. Outdoors, you will find a detached 2-car garage and a lush, private backyard with a soothing hot tub. Close to shops, restaurants, schools and even public transit, this home is sure to please. Schedule your viewing today and don't miss this incredible opportunity to call this gem your home! (id:50886)
Royal LePage Proalliance Realty
2435 Quabbin Road
Kingston, Ontario
Beautiful property on a quiet road within the City of Kingston limits, close to Mud Lake Rd, Odessa, with easy access to the 401. Over 12 acres, heavily treed with a balance of hardwoods at the back of the property with trails, and the front of the property has plantings of white pine & Norway spruce; nice set up for a tree farm! Zoning is A2 agricultural. Backs onto Conservation Land with Mud Lake not far behind. Drilled well already in place, 1 acre has been cleared for building, there is a gravel driveway with gate. Idyllic spot to build a house as part of an agricultural endeavor within the City of Kingston! (id:50886)
Hometown Realty Kingston Corp.
68 Cedar Street Unit# 13
Paris, Ontario
Welcome to this exceptional corner-lot bungalow with a double car garage, perfectly situated in one of Paris, Ontario’s most sought-after neighbourhoods. Set on a premium lot, this beautifully upgraded home blends elegance, functionality, and privacy. With over $250,000 in thoughtful upgrades, it is truly move-in ready and designed for modern living. From the moment you enter, the craftsmanship and attention to detail are undeniable. The main level boasts three spacious bedrooms and two full bathrooms. The primary suite feels like a retreat with custom-built closets and a spa-like ensuite, while the front bedroom showcases a custom built-in bookshelf—perfect for creating a cozy reading nook or stylish home office. The fully finished lower level—professionally completed by the builder—adds remarkable living space with a large recreation room, fourth bedroom with walk in closet and full ensuite bathroom, and flexible areas ideal for a home office, guest suite, or media room. Step outside into your private backyard oasis, professionally landscaped with mature trees, premium stonework, and a redesigned slope for improved drainage and enhanced curb appeal. The covered deck, complete with remote-controlled screens and fully enclosed outdoor blinds, creates a seamless indoor-outdoor living experience (protection from sun, wind, rain & insects) that can be enjoyed in every season. This rare corner-lot setting offers additional privacy, abundant natural light, and an expansive sense of space not often found in similar homes. Located just minutes from downtown Paris, local schools, scenic trails, and with quick access to Highway 403, it provides the perfect balance of peaceful suburban living and urban convenience. If you’re seeking a turnkey property with high-end finishes, extensive upgrades, and a prime location, 13-68 Cedar Street is the one you’ve been waiting for. (id:50886)
RE/MAX Icon Realty
28 Black Road
Seguin, Ontario
Available to move in November 1. Tenant vacating. Live the cottage country dream with this 3 bedroom raised bungalow home in the desired Township of Seguin, approximate 2 hours from the GTA. Over 3200 square feet combined main floor and unfinished basement. Suitable for a growing family with good living space, an unfinished basement for storage with walkout for great future potential use with your finishing touches whether for rental income, in law suite, additional living space. Enclosed porch to enjoy the peace and quiet, surrounded by mother nature yet close to town and a short distance off the highway. Main floor laundry. Propane forced air. Drilled well. Attached garage for your vehicle, cottage country toys or workshop,. Plenty of yard space and property for kids and pets to play. All season activities in the area and from your doorstep. ATV, cross country skiing, snowmobiling, hiking. Nearby lakes to launch your boat for water activities, fishing and swimming. Short drive to the town of Parry Sound for schools, hospital, theatre of the arts and shopping. Looking to make a lifestyle change? This beautiful home in a tranquil setting will be sure to put you on that positive path. Click on the media arrow for the video. (id:50886)
RE/MAX Parry Sound Muskoka Realty Ltd
916 Magdalena Court Unit# B
Kitchener, Ontario
Welcome Home! This beautifully renovated two-bedroom lower unit offers the perfect blend of comfort and convenience. Featuring a spacious living and dining area filled with natural light, a fully equipped kitchen, and a private entrance for added privacy. Enjoy the ease of in-unit washer and dryer, new vinyl flooring, bright pot lights, and a fresh coat of paint throughout. Located in a prime area close to highways, shopping, dining, and entertainment. Rooms can be separately rented out for $990/month - this is a place you’ll love coming home to. (id:50886)
Keller Williams Innovation Realty
91 Helena Feasby Street Unit# Basement
Kitchener, Ontario
Welcome to 91 Helena Feasby Street, Kitchener, A LEGAL DUPLEX for LEASE –Lower-Level Unit for Lease has Separate Entrance. This beautifully finished 2-bedroom, 1-bathroom lower-level unit in a legal duplex offers an excellent leasing opportunity in the sought-after Laurentian Hills community. Enter through a private side entrance into a spacious layout that opens into a bright living area, featuring large windows that fill the space with natural light. The updated kitchen boasts granite countertops, a modern backsplash, and stainless steel appliances, offering both style and functionality. Finished in neutral tones with vinyl flooring throughout, the unit provides a clean, modern aesthetic. The primary bedroom is generously sized with multiple windows for added brightness, while the second bedroom offers ample space and flexibility. Additional features include: In-suite laundry, Ample storage space adjacent to the laundry area – ideal for pantry or household essentials. Included furnishings and appliances: 1 dining table, 1 double bed, television, stove, fridge, washer, dryer, dishwasher, microwave, and internet access. Located within walking distance of schools, parks, and scenic trails, and offering easy access to Highway 7/8 and nearby shopping centres, this unit combines modern comfort with day-to-day convenience. Don’t miss your chance to live in this bright and welcoming space — book your private showing today! (id:50886)
RE/MAX Real Estate Centre Inc.
201 West 32nd Street
Hamilton, Ontario
Welcome to 201 West 32nd Street – a charming bungalow on the sought-after West Hamilton Mountain! This vacant home is full of potential and just waiting for your personal touch. Perfect for first-time buyers or empty nesters looking to downsize, it offers a cozy layout in a beautiful neighbourhood with a top-notch location. Enjoy the large backyard with space for outdoor living – or explore the potential for an ADU to generate extra income. The possibilities here are truly endless! Call today to book your private showing and start imagining the possibilities! (id:50886)
Exp Realty
211 Mill Street E
West Grey, Ontario
This well managed 5 plex offers an inventor a very "hands off" investment if desired. The building has a very low tenant turnover. Some have been there for 30 years since the current owner purchased the property. A bank of owned solar panels subsidizes the cost of electricity. The property is very well maintained. (id:50886)
Coldwell Banker Win Realty
300 Melrose Avenue
Kitchener, Ontario
Welcome to 300 Melrose Avenue in Kitchener. This updated bungalow offers a blend of charm and modern convenience, set on a generous lot with extra parking and a backyard designed for both relaxation and play. Inside, the home features a refreshed kitchen, updated bathroom, new flooring, pot lighting, and stylish fixtures, along with all new appliances. The partially finished basement provides flexible space to suit your needs. Recent upgrades include a high-efficiency furnace and central air (2025), a wrapped foundation, sump pump, and a widened driveway completed in 2022. Outside, you’ll find maple trees in both the front and backyard, along with a dedicated play space featuring certified playground mulch. Located within walking distance to schools, shopping, the LRT, and the Kitchener Memorial Auditorium, this home combines a convenient lifestyle with thoughtful updates throughout. (id:50886)
Exp Realty
261 Skinner Road Unit# 3
Waterdown, Ontario
Stylish and Modern Stacked Townhome in the Heart of Waterdown! Welcome to this beautifully upgraded stacked townhome, perfectly situated in the vibrant and desirable community of Waterdown. This home features everything you need, including sleek laminate flooring, and stainless-steel appliances. Enjoy the convenience of in-suite laundry and a spacious, private lower-level primary bedroom retreat. With two parking spots included and just minutes from Burlington, top-rated restaurants, grocery stores, shops, and more - this is urban living with a small-town feel! A perfect opportunity for First Time Buyers, Investors or Downsizers! *Some photos have been virtually staged. (id:50886)
Exp Realty
27 Paradise Road N
Hamilton, Ontario
Welcome to this fabulous corner lot in the heart of Westdale North with the same owners for 53 years! Just steps away from Westdale Village, McMaster University and Princess Point! Step inside this charming all-brick home with large family room above garage, which could be converted into a Master Bedroom. Formal living room, dining room and 2 bedrooms on main floor all with original hardwood underneath carpets. Basement is fully finished with lots of storage and second bathroom, and it has the potential to be converted to an in-law set-up with separate entrance. Main floor bathroom and windows have been updated, furnace 2021 and A//C 2023. Walk outside to the large patio, perennial gardens and fully fenced yard! Find convenience with paved driveway, large garage with remotes, keypad and inside entry! Don't miss out!! (id:50886)
Sutton Group Innovative Realty Inc.
26 Regina Boulevard
Wasaga Beach, Ontario
SPACIOUS, UPDATED RAISED BUNGALOW WITH PERKS! Welcome to 26 Regina Blvd, a home with curb appeal, tasteful finishes and added bonuses that will win you over. This home offers an attractive layout, starting with a large front foyer with ample storage and access to the large double car garage. The main level provides flexibility, currently set up with two living spaces, formal dining area, and an open concept, upgraded kitchen with an eat in breakfast area. Two great sized bedrooms including a primary suite with walk-in closet and ensuite with soaker tub. The lower level is an entertainers' dream! Large rec/family room equipped with high ceilings, big windows, and a cozy gas fireplace. Sellers including the bar and pool table with purchase! Additional spacious bedroom, and a spa-like bathroom with large soaker tub and fully functioning SAUNA! Private backyard with large deck (gazebo included in purchase). Shed in backyard provides convenient storage for lawn maintenance. This home has been loved for a decade and shows great pride in ownership! Less than a 5-minute drive to school, Stonebridge Town Centre, beach, trails, restaurants, Marlwood Golf & Country Club and new twin-pad arena & library! (id:50886)
Century 21 Millennium Inc.
4177 County Road 124 Road
Clearview, Ontario
When you step inside this unique, renovated 1897 church, you can't help but imagine the fabulous holidays your family and friends would enjoy here. On the main street of the charming village of Nottawa, this is a home meant for gathering. This rare opportunity is absolutely full of thoughtful touches and decor lavished on it by its current owners, and all those touches are included in the sale. Furnishings, linens, rugs, art, lamps, antiques, even the dishes, all come with the house so moving in will be easy. Your family will enjoy the restful and restorative atmosphere of the main floor with the soft light of stained glass. The sprawling living space under post and beam cathedral ceilings has a chalet like feel. It features a primary seating area in front of a wood burning fireplace with a wonderful long and welcoming bar for entertaining. The bar itself was recovered from an old general store. An adjoining space houses another seating area in front of a gas fireplace and a large billiards table. The dining table seats 14 so no card tables will be necessary. Each space is wide open yet beautifully defined with a combination of historic details and new improvements. You will have room for all your guests in the five upstairs bedrooms, all stylishly decorated and all enjoying the comforting glow of stained glass windows.The main floor den has a pull out sofa bed and an ensuite bathroom for additional sleeping quarters. It is a home to wander in, explore, and bask in its warmth and coziness. Outside, a large backyard deck allows space for an oversized bbq and an enormous hot tub, all under a beautiful canopy of mature trees. Multiple sheds for storage and potting make maintenance easy -- and even the garden equipment is included. (id:50886)
Royal LePage Locations North
108 - 2 Anchorage Crescent
Collingwood, Ontario
Perfect for Investors or First-Time Buyers! Welcome to Wyldewood Cove! Your four-season playground and waterfront in Collingwood. This ground-level, 1-bedroom, 1-bathroom corner end unit offers the ideal opportunity to get into the market or expand your investment portfolio in one of Collingwood's most desirable waterfront communities. The open-concept layout features a modern kitchen with stainless steel appliances, new (2023), vinyl flooring throughout, large windows, a cozy fireplace, and french doors that open to a private balcony with gas BBQ hookup. Additional highlights include in-suite laundry, a 4-piece bathroom, and a dedicated storage unit for your skis, bikes, or seasonal gear. Residents enjoy year-round access to a heated outdoor pool, fitness room, and Georgian Bay, with dock and kayak storage available for an additional cost. One assigned parking space is included, with visitor parking available on-site. Located just 10 minutes from Blue Mountain and close to golf courses, ski hills, trail systems, and downtown Collingwood. Whether you're looking for a weekend escape, an income property, or your first home, this unit delivers location, lifestyle, and value. Quick closing available. (id:50886)
Forest Hill Real Estate Inc.
262 Savage Road
Newmarket, Ontario
South Newmarket Stunner! 262 Savage Road in Newmarket, is a bright and beautifully maintained 4-bedroom, 4-bathroom home in the highly sought-after South Newmarket community. Step into the grand foyer with a stunning staircase that sets the tone for the elegance throughout. The main floor features a spacious den/office, a formal dining room, and a large eat-in kitchen overlooking the private, fenced backyard with a patio perfect for entertaining. Relax in the inviting family room with a cozy fireplace. This versatile home also offers a second kitchen, ideal for in-laws or extended family with hook up for electric & gas stove & set up for 2nd fireplace. The double-car garage provides inside access to the basement, laundry room, and side yard, while the large driveway accommodates up to 4 additional vehicles. Recent updates include shingles (2022), central vac (2023), furnace (2021), windows (2015/2016), and garage doors (2017) Front door (2021). Located just minutes from Newmarket's vibrant Main Street with its shops, restaurants, Yonge Street transit, top-rated schools, and the scenic Tom Taylor Trail, this home offers both comfort and convenience. (id:50886)
RE/MAX Hallmark York Group Realty Ltd.
62 Ella Street
Ottawa, Ontario
UNIQUE RENTAL Nov to end of April: FULLY FURNISHED DETACHED HOME INCL PARKING,ALL UTILITIES + WiFi + SNOW REMOVAL! Ottawa's most desirable hood! This is an updated and incredibly charming single family home with a gorgeous landscaped yard, parking for 2 vehicles, a beautiful formal living and Dining room, an updated kitchen, large full washroom with soaker tub, main floor Den-Office nook, large family room including fireplace, built in Murphy bed w a wall of windows facing South over the impressive private garden. Complete with deck and lower patio. Upstairs is a large walk-in closet, a large ensuite bath and an oversized master bedroom with sitting/entertainment area looking out over the garden. The basement is finished with laundry and rec room space. Looking for a quality tenant to enjoy the home in a dynamic location between November and April 30 (6 mths: owner may be flexible). Cooler and far less expensive than an AIRBNB OPTION. Tasteful and fully equipped in a 5 star location within Ottawa's coveted Glebe area., Flooring: Tile, Flooring: Hardwood, Flooring: Carpet Wall To Wall (id:50886)
Engel & Volkers Ottawa
3290 Stella Crescent Unit# 303
Windsor, Ontario
3290 Stella Crescent — Turnkey Investment or Ideal First Home! Excellent opportunity for first-time buyers, small families, or investors. This spacious 1,095 sq. ft. unit offers 2 bedrooms, 2 full bathrooms, an open-concept kitchen and living area, and a large private patio. In-suite laundry and full appliance package included: fridge, stove, dishwasher, microwave, washer, and dryer. Currently tenanted at $2,200/month plus utilities, providing immediate rental income. Building amenities include designated parking, party room, outdoor BBQ plaza, shuffleboard court, and fitness station. Conveniently located close to shopping, schools, parks, and quick access to EC Row Expressway. Minutes from Forest Glade Arena & Public Library, WFCU Centre, Little River Golf Course, pickleball courts, and scenic walking trails. Two elementary schools within walking distance and easy access to Transit Windsor service. (id:50886)
Realty One Group Iconic Brokerage
262 Columbus Drive
Lakeshore, Ontario
Welcome to beautiful Stoney Point! Enjoy the peace and tranquility of this lovely neighbourhood, just a short walk to Lake St. Clair and Walking Trails. This stylish home features 3 bedrooms on the main level, plus a fully finished basement that includes a guest bedroom, second bath and living room with a fireplace. Enjoy a large fenced rear yard with plenty of room to roam. A triple-wide cement drive allows for plenty of room to accommodate your boat or recreational vehicle. All appliances purchased 2022, Roof updated 2020, HVAC updated 2023. This well-cared-for Home has nothing to do but MOVE IN. (id:50886)
Jump Realty Inc.
47 Eight Mile Point Road
Oro-Medonte, Ontario
On a quiet, tree-lined crescent, this turnkey brick bungalow offers an exceptional lifestyle on one of Lake Simcoe’s most sought-after stretches of shoreline. 5 bedrooms, 4 bathrooms & a beautifully renovated bunkie above the single-slip boathouse, lakeside living at its finest.Professionally landscaped front and back with lush perennials, a full irrigation system. Engineered hardwood throughout the main floor. Kitchen with quartz countertops, Thermador WiFi-enabled gas range, pot filler & premium finishes. Living room with gas fireplace & dining area with walkout to a sprawling 75-ft deck (gas BBQ hookup)overlooking the lake - perfect for entertaining. Main floor primary features a luxurious ensuite with heated floors, large walk-in shower, Bluetooth in-wall speaker, in-suite laundry hook-up & a private walkout with water views. Two additional main floor bedrooms share a 4-piece bath.Recreation room with fireplace & walkout to a private hot tub area overlooking the water. Wet bar with fridge and dishwasher. 2nd primary with fireplace, built-ins, water views, walkout access & an opulent ensuite featuring a soaker tub on a solid walnut base, heated floors, double vanity & glass shower. Additional 5th bedroom, 2-piece powder room, laundry room, 6-person sauna with separate shower & mudroom with built-in dog bath. Renovated bunkie above the 26' x 12' boathouse, complete with kitchen & 3-piece bath — ideal for guests who won't want to leave”. Marine railway to the boathouse. Waterside 10' x 19' deck, concrete stairs, break wall & 100’ of clean, hard-bottom pebble shoreline with approximately 5 feet of depth off the dock with hard bottom sand— perfect for swimming & water activities. Association dues include access to 62 acres of private parkland with nature trails for walking, cross-country skiing, etc & two waterfront tennis courts. Minutes to the Simcoe Rail Trail for biking, running, walking, or snowmobiling. Close to Orillia for amenities. 1 hour to the GTA. (id:50886)
RE/MAX Hallmark Chay Realty Brokerage
5274 5 Sunnidale Concession
New Lowell, Ontario
POOL AND HOT TUB!! Welcome to this charming 3-bedroom, 2-bath home set on a rare 1-acre in-town lot in the heart of New Lowell. Offering both privacy and convenience, this property is perfect for families and entertainers alike. The home features spacious principal rooms, a bright and functional layout, and direct access to your backyard oasis. Step outside to enjoy the above-ground pool, a relaxing 6-person South Seas hot tub, and multiple outdoor living spaces, including two gazebos and a large deck. With room to play, entertain, and unwind, this property offers the best of country living with the convenience of being in town. This home has been thoughtfully improved over the years with numerous updates. Roof was reshingled in 2015. The driveway was redone in 2019, followed by the addition of a large back deck, a gazebo, and the installation of a 6-person South Seas hot tub in 2022. In 2023, a complete water system was added, featuring iron treatment, UV protection, a water storage tank, and a booster pump, along with a Go Vee exterior lighting system. The year 2024 brought a long list of major updates including a new storm door, new furnace, air conditioning unit, hot water tank, ERV system rebuild, new pool pump and filter with summer and winter covers, a second gazebo, and new patio doors in both the living area and primary bedroom. Most recently, the front entrance was fully redone in 2025, ensuring the home is as welcoming as it is functional. Located minutes from parks, schools, and all local amenities, and just a short drive to Barrie, Angus, and Alliston, this property combines small-town charm with modern convenience. Move-in ready and loaded with upgrades, this is your opportunity to enjoy space, comfort, and lifestyle on a beautiful 1-acre lot. (id:50886)
Keller Williams Experience Realty Brokerage
1125 Woodland Drive
Oro-Medonte, Ontario
Welcome to your private lakeside retreat, where 72 feet of pristine, hard-bottom lakefront meets sparkling, crystal-clear waters—ideal for swimming, boating, and unforgettable sunsets. This fully winterized 3-bedroom, 2-bathroom bungalow sits on a beautifully treed lot, offering a peaceful, natural setting with uninterrupted water views from the moment you arrive. The open-concept living area with new vinyl flooring features a cozy wood-burning fireplace and a walkout to an expansive deck that stretches toward the lake—perfect for relaxing or entertaining with the water just steps away. The lakeside eat-in kitchen is designed for both function and view, featuring stainless steel appliances including a 6-burner gas stove, fridge, and dishwasher—all while enjoying panoramic views of the shoreline. Wake up every morning to the beauty of the lake in your primary bedroom with ensuite. Two additional bedrooms and a full 4-piece bath provide comfortable space for guests or family. Downstairs, a basement offers laundry and abundant storage space. But the true centerpiece? The 30' x 33' waterfront deck—ideal for lakeside lounging or hosting summer gatherings with the gentle sound of the water below. Take full advantage of lake life with a 26.5' x 16' boathouse featuring a marine railway, ready for your boat and water toys. Above it, a 29' x 18' concrete deck sets the scene for unforgettable evenings under the stars. This is more than a home—it’s a lifestyle on the lake. (id:50886)
RE/MAX Hallmark Chay Realty Brokerage
27 Hickory Avenue
Niagara-On-The-Lake, Ontario
This beautifully maintained bungalow, ideally situated in the highly sought-after St. Davids community of Niagara-on-the-Lake. Combining comfort, style, and convenience, this home offers easy access to world-class golf courses, boutique shops, acclaimed restaurants, and the U.S. borderperfect for travelers or commuters alike.From the moment you arrive, the home's curb appeal shines with low-maintenance landscaping, lush evergreen turf, a full irrigation system, and mature gardens. The heated interlock driveway, accented with ambient lighting, ensures year-round functionality and elegance.Step inside to a bright and welcoming foyer, where large windows fill the space with natural light. The heart of the home is the spacious kitchen, thoughtfully designed with ample cabinetry, stylish backsplash, and a functional layout ideal for everyday cooking or entertaining. It flows seamlessly into the dining area and cozy living room, complete with a gas fireplaceperfect for relaxing evenings or family gatherings.The main level features a generous primary suite with a luxurious 5-piece ensuite, including double sinks, a separate shower, and his-and-hers closets. A second bedroom at the front of the home offers flexibility as a guest room or home office. A convenient 2-piece powder room and laundry area complete the main floor.The fully finished lower level provides excellent additional living space, featuring a comfortable recreation room with a potential bar area, a third bedroom, a renovated 3-piece bathroom, and a large utility room offering ample storage options. Additional highlights include a heated and insulated garage with attic access, a fully powered outdoor shed, fenced backyard with lush gardens and a deck ideal for outdoor dining or relaxation, heated floor in the 5pc ensuite and downstairs bath.Closet organizer for master bedroom, and the Remote awning outback.Don't miss your chance to make it yours! (id:50886)
RE/MAX Niagara Realty Ltd
1708 - 10 Eva Road
Toronto, Ontario
Welcome to 10 Eva Road #1708, a stunning 2-bedroom, 2-bath suite in Tridels highly acclaimedEvermore project. This thoughtfully designed home features a bright, open-concept layout with split bedrooms, a welcoming front foyer, and sun-filled living spaces framed by expansive window's that fill every room with natural light. The modern kitchen is a chefs dream, boasting rich dark wood cabinetry, stainless steel appliances, sleek finishes, and a window over looking the skyline perfect for enjoying the view while preparing meals. Both bedrooms are generously sized and private, complemented by elegant, contemporary bathrooms and thoughtful details throughout. Step out from the living room onto a private balcony, perfect for morning coffee, fresh air, or enjoying the city views. Ideally situated in Etobicoke's vibrant West Village, this home offers quick access to Highway 427, the QEW, and Pearson Airport, making commuting and travel effortless. Evermore residents enjoy exceptional amenities, including a fully equipped fitness centre, stylish party lounge, rooftop terrace, and beautifully landscaped communal spaces. With it's combination of modern design, abundant natural light, and unbeatable location, 10 Eva Road#1708 offers the perfect balance of comfort, convenience, and sophisticated urban living. (id:50886)
The Agency
1165 Klondike Road
Ottawa, Ontario
This stunning 4+1 bedroom, 3.5 bathroom home in the prestigious Morgan's Grant Kanata neighborhood offers 2700 sqft of luxury living space, combining modern comforts and smart home technology, ideal for both family living and entertaining.Key Features:Grand Entrance: High-ceiling foyer with chandelier sets an elegant tone.Spacious Living Areas: Family room with pot lights and chandelier; formal dining room with large windows, recessed lighting, and chandelier.Flexible Spaces: Main floor den/office, or an additional bedroom if needed.Open Concept Living and Kitchen: Modern kitchen with white cabinetry, crystal door knobs, stainless steel appliances, and a large granite island. Pot lights and chandelier create a stylish ambiance.Master Suite: Large master bedroom with luxurious ensuite featuring a Jacuzzi tub.Additional Bedrooms: Three good-sized upstairs bedrooms, each with ample natural light, plus a well-appointed shared bathroom.Fully Finished Basement: Large recreation room with LED pot lights, 1 bedroom, full bathroom, and storage area, perfect for guests or an in-law suite.Outdoor Living: Deck, covered hot tub area, and storage shed for relaxation and entertaining.Additional Features:Smart Home Technology: App-controlled lighting, thermostat, door lock, and Ring doorbell. CCTV system with 6 outdoor 4K cameras.Entertainment Ready: Basement with built-in projector, Sony home theater system, subwoofer, and speakers.Exterior Enhancements: Motion-sensor lighting, LED pot lights around the house, and a digital address sign.High-Efficiency Upgrades: New furnace (2021) and owned tankless water heater.Impressive Interior: Crystal light fixtures, hardwood floors, and window blinds.Bright and Airy: Large windows fill the home with natural light.Location: Convenient access to Kanatas business district, parks, golf courses, top-rated schools, and only a 25-minute drive to downtown Ottawa.Closing Date: Flexible. (id:50886)
Cityscape Real Estate Ltd.
187 Wilson Street W Unit# 4
Ancaster, Ontario
All rm sizes are irreg and approx.. Stunning Executive Townhome in the heart of Village of Ancaster. Built in 2023. Open concept 9ft high ceilings. Kitchen grand island and very elegant living and modern with fine touches. Finished family room, main level walkout and laundry area. Inside entry to garage with garage opener. Excellent curb appeal. (id:50886)
RE/MAX Escarpment Realty Inc.

