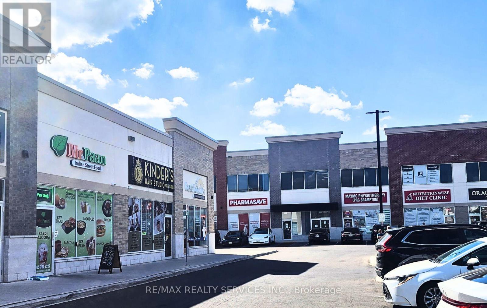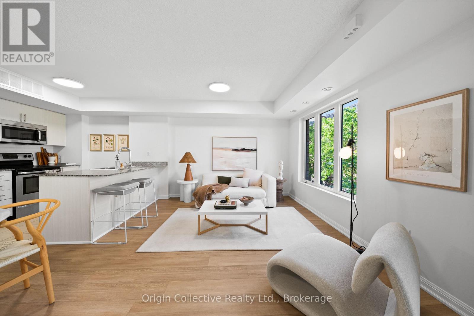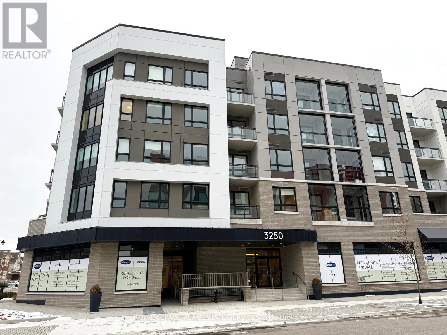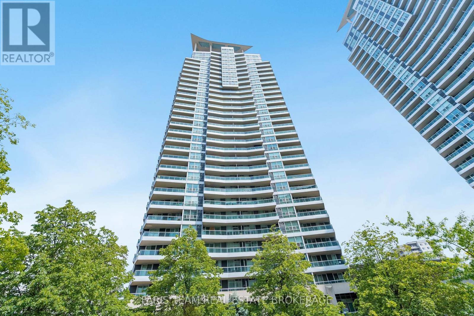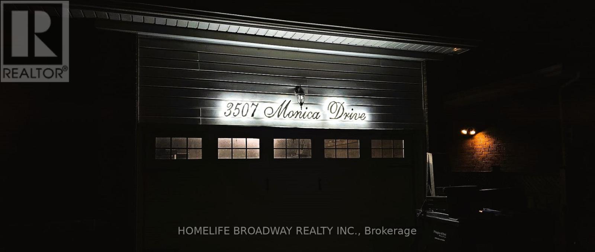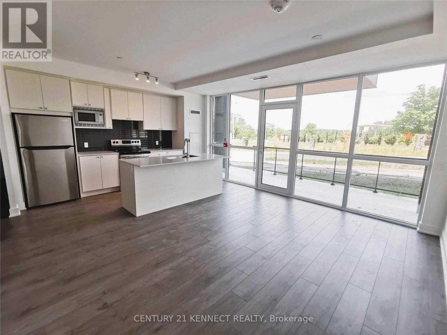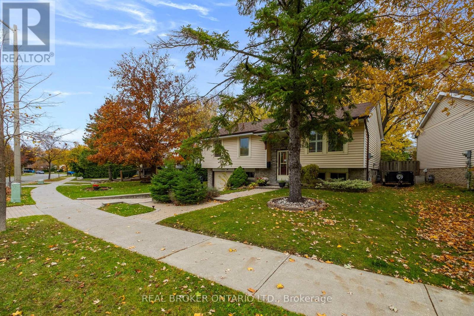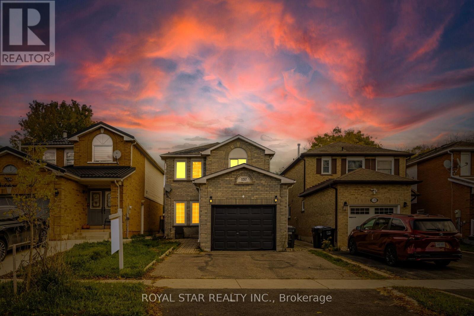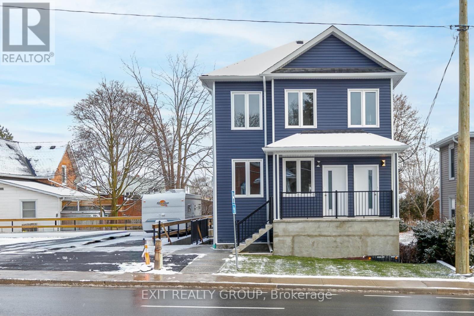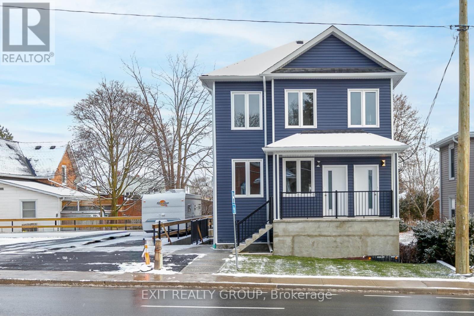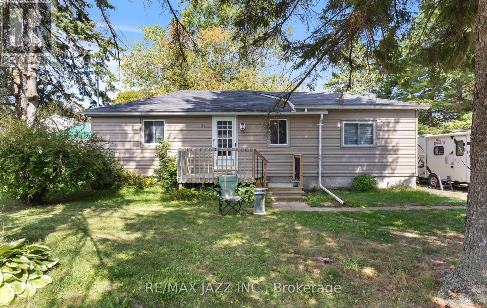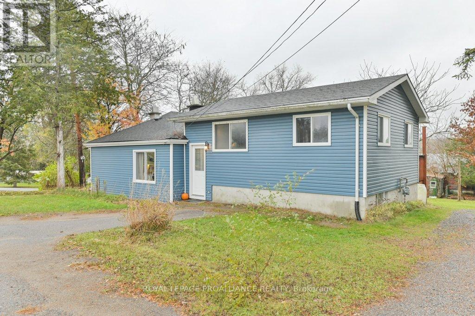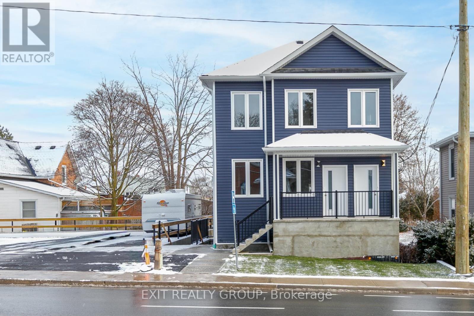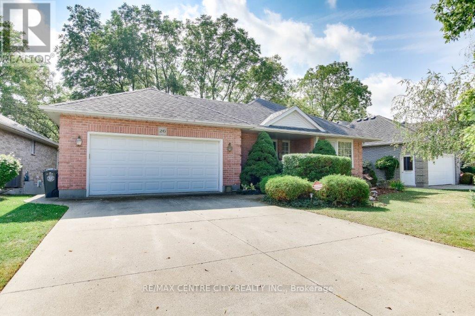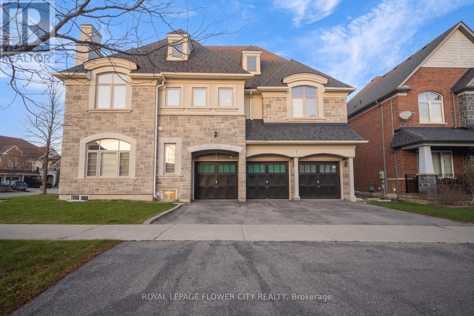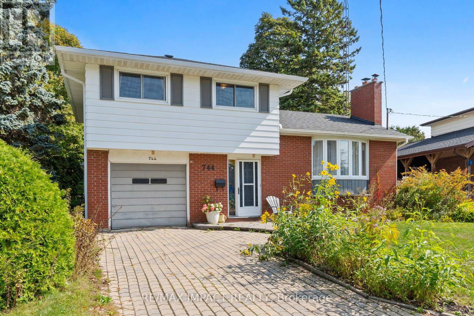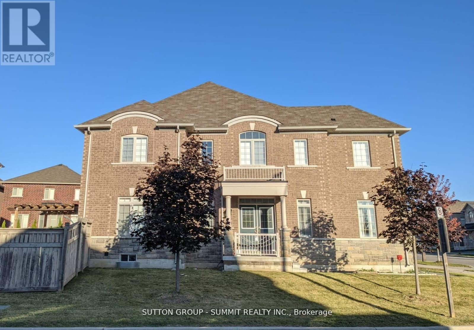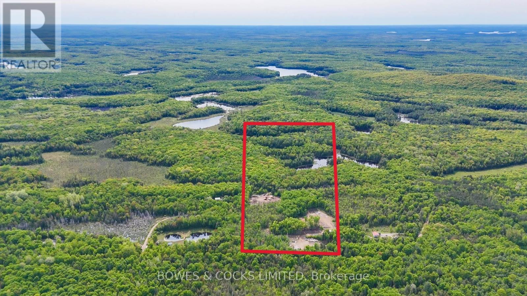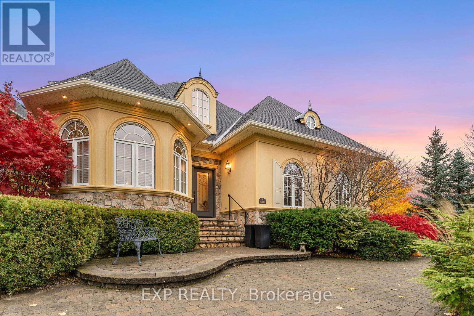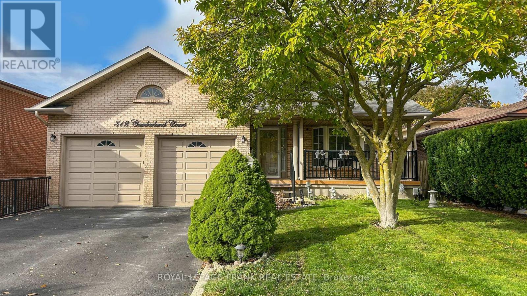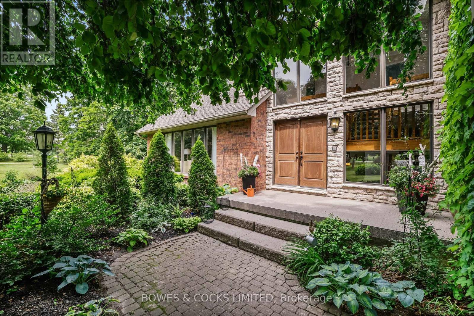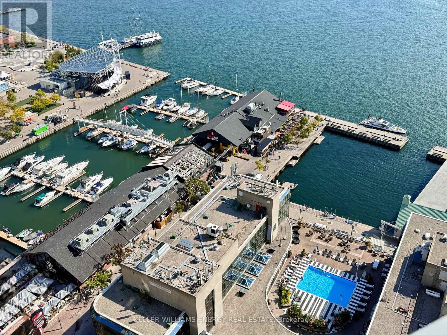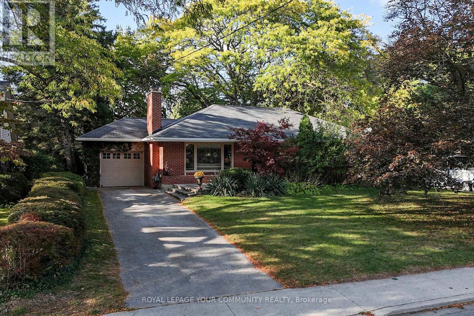28 - 11625 Mcvean Drive N
Brampton, Ontario
Own your unit for your business or investment in a newer 100% Commercial Retail Plaza Located At Mayfield Rd & McVean Dr, Approx. 952 Sq Ft unit retail area with Huge Exposure With High Traffic On Mayfield Rd . Excellent Opportunity To Start New Business Or Relocate., Excellent Exposure, High Density Neighbourhood! Suitable For Variety Of Different Uses. Track lighting, shelving and other improvements in place. One washroom and try room also constructed. Ample Parking Available! Close Easy Access To Hwy 410/427. (id:50886)
RE/MAX Realty Services Inc.
229 - 11 Foundry Avenue
Toronto, Ontario
This upgraded upper-level, corner townhome in vibrant Davenport Village offers west-facing park views and unforgettable sunset skies from both a private main-floor balcony and an oversized rooftop terrace.Just updated with new flooring, modern lighting, and fresh paint, the bright open-concept main level provides comfortable living and dining spaces that feel instantly inviting. The primary bedroom includes a generous walk-in closet and its own private balcony-perfect for morning coffee or a quiet moment outdoors.Upstairs, a versatile loft can serve as a home office, guest room, or creative space, and opens directly onto the expansive rooftop terrace.Walking distance to Balzac's Coffee, Earlscourt Park, Century Park Tavern, the West Toronto Railpath, plus quick access to the Junction, Stockyards, Corso Italia, schools, Dufferin Mall, transit, and downtown.Underground parking and storage locker included. (id:50886)
Right At Home Realty
516 - 3250 Carding Mill Trail
Oakville, Ontario
Modern Luxury in Oakville's Preserve Neighbourhood. Welcome to this brand-new, never-lived-in boutique condo by Mattamy Homes, part of the sought-after Carding House development in Oakville's prestigious Preserve community. This stylish 2-bedroom + separate den suite offers 2 full bathrooms and an open-concept layout designed for modern living. The upgraded kitchen features extended-height cabinets, LED valance lighting, pot lights, and premium KitchenAid panel-ready appliances-including a fridge, dishwasher, electric cooktop and wall oven. Additional upgrades include a breakfast bar, mirrored closets, a private enclosed den-perfect for a home office, study room or guest space. Residents will enjoy exceptional amenities, including a state-of-the-art fitness center, yoga studio, elegant social lounge, party room, and 24-hour security. Internet service is included, along with one underground parking space and a storage locker. Located just steps from parks, shops, and cafes, and minutes to Bronte Creek Provincial Park, Uptown Core, Downtown Oakville, the hospital, major highways, and Oakville GO Station-this condo offers the perfect combination of style, comfort, and convenience. (id:50886)
Royal LePage Real Estate Services Ltd.
308 - 1 Elm Drive W
Mississauga, Ontario
Top 5 Reasons You Will Love This Condo: 1) Step into effortless living with this beautifully designed two bedroom, two bathroom condo offering a spacious, functional layout ideal for both relaxing and entertaining, with an expansive kitchen featuring gleaming granite countertops, abundant cabinetry, and stunning hardwood flooring throughout the living room 2) Enjoy the luxury of a walkout to your own private balcony, perfect for sipping your morning coffee, unwinding with a glass of wine, or tending to your favourite container garden, boasting all the benefits of nature without sacrificing the security and ease of condo living 3) Life here comes with access to exceptional, resort-style amenities designed to enhance every day, take a dip in the indoor pool or hot tub, break a sweat in the fully equipped gym, host gatherings in the stylish party room, or enjoy the on-site playground and landscaped greenspaces 4) Practicality meets comfort with secure underground parking and generous in-suite storage, including spacious closets and smart storage solutions to keep your home tidy and organized 5) Located in a vibrant, well-connected community close to shops, restaurants, schools, and transit, this condo is ideal for professionals, downsizers, or young families, with quick access to major highways and public transit, allowing for commuting across the GTA easy and stress-free. 869 fin.sq.ft. (id:50886)
Faris Team Real Estate Brokerage
Bsmt - 3507 Monica Drive
Mississauga, Ontario
Welcome to a Very Spacious & Cozy 1000+ sqft 2 Bedroom Basement Apartment with a Separate Entrance Way & Many Windows! Yes, Each Bedroom Has It's Own Walk-in Closet! Yes, it includes 2 Parking Spaces On The Driveway (Tandem)! Yes, Basic Utilities Are Included With The Monthly Rent (Hydro, Water, Heat, A/C)! The Kitchen Has A Double Stainless Steel Sink with Granite Counter Tops & Lots Of Storage! The 3 Piece Bathroom is using an Easy Access Tiled Shower Stall! The Landlord Shared Laundry Room In The Basement Has Newer/Recent Machines That Can Be Used By Tenants On Saturdays & Sundays. This Location Is Very Convenient & Centralized! Easily Walk to the Bus Stop, Bus Terminal (Toronto, Mississauga, Brampton), Shopping, Community Centre, Multiple Parks, Golf Club, Campground, and Many Other Trails/Green Spaces! Within Several School Zones and School Bus Route. If You are a Driver, You Have The Hwy 427 & 407 Very Close By! Super Convenient If You Work At Pearson International Airport Or If You Just Love Travelling The World! Become A New Tenant Here As Early As January 1st 2026 (New Year Day)! This Home Is Definitely Worth To Take A Look! (id:50886)
Homelife Broadway Realty Inc.
Th 3 - 60 George Butchart Drive
Toronto, Ontario
Amazing Opportunity! 3 All-Ensuite-Bedrooms+Large 1 Den+4 Bathrooms,! One-Of-A-Kind Newer & Well Maintained Modern Mattamy 2-Storey Townhome w/1324 Sq Ft interior living space and private front entrance! Enjoying all the condo amenities! Perfect For Professionals WFM, Small family or Investor! Cozy and stylish supreme design! 3 Ensuite-Bedrooms,W/I Closets+Large Den, Could Be Used As 4th Br P. Private Large Terrace w/BBQ allowed. Laundry room w/Closet Storage and Sink at 2nd Fl. Laminate Floor thru-out, Quartz Counters, Extra Large Floor To Ceiling Windows Overlooking at the Scenic-view of the Quiet 291-Acre Downsview Park ft/Walking and biking trails, Birds watching,Lake,Fountains,Sports facilities,Merchants Market, etc. Super Amenities-24/7 Concierge, Gym W/New Equipment,Yoga Room, Indoor/Outdoor Party Dining, Children's Play Area. Public Transit At Door, Mins To York University w/Direct Bus at Doorstep, Hwy 401, Yorkdale Mall, Restaurants And More! High Speed Internet service, 1Parking & 1Locker Included. (id:50886)
Century 21 Kennect Realty
6891 Shelter Bay Road
Mississauga, Ontario
Incredible Value! This rarely offered raised bungalow in the heart of Meadowvale delivers space, flexibility, and income-earning potential. With a separate entrance, the spacious lower level is ideal for an in-law suite or future rental apartment - perfect for multigenerational living or smart investors. Inside, the home features a bright open-concept main floor, a family-sized eat-in kitchen with walkout to the backyard, and generous bedrooms. The lower level offers a massive rec room with fireplace, full above-grade windows, and endless layout possibilities. Step outside to your private retreat with a large deck, mature trees, workshop/treehouse, and greenhouse. Located steps to parks, schools, transit, and Meadowvale GO - the lifestyle and convenience are unmatched. (id:50886)
Real Broker Ontario Ltd.
137 Ecclestone Drive
Brampton, Ontario
Welcome to this beautiful 3-bedroom detached home with a finished basement and separate entrance. Nestled in one of the most desirable and family-friendly neighbourhoods. The open-concept layout flows seamlessly into a generous living and dining space, ideal for both family living and entertaining. Natural light fills the home, creating a bright and airy ambience throughout. The finished basement with a separate entrance includes a spacious bedroom and a full kitchen. This additional living area is perfect for an extended family, guests, or potential income. Located within walking distance to shopping plazas, parks, and public transit. This is a well-maintained, move-in-ready home in a prime location. Exceptional opportunity not to be missed. (id:50886)
Royal Star Realty Inc.
2 - 211 Dundas St W, Building B
Quinte West, Ontario
Stunning Brand-New 2 Bedroom Lease - Bright, Modern & Centrally Located! Be the first to call this brand-new, carpet-free unit home! Featuring a stylish open-concept floor plan, this 2-bedroom, 2-bath gem is filled with natural light thanks to its abundance of windows. The spacious primary bedroom offers the convenience of a private ensuite, while the second bedroom is perfect for guests, a home office, or a cozy retreat. You'll love the modern finishes throughout, along with the included fridge, stove, washer, and dryer-everything you need for easy, comfortable living. Located in a fantastic central location, you're close to everything-shopping, dining, transit, and everyday essentials. A beautiful home in a prime spot-this one won't last long! (id:50886)
Exit Realty Group
3 - 211 Dundas St W, Building B
Quinte West, Ontario
Stunning Brand-New 2 Bedroom Lease - Bright, Modern & Centrally Located! Be the first to call this brand-new, carpet-free unit home! Featuring a stylish open-concept floor plan, this 2-bedroom, 2-bath gem is filled with natural light thanks to its abundance of windows. The spacious primary bedroom offers the convenience of a private ensuite, while the second bedroom is perfect for guests, a home office, or a cozy retreat. You'll love the modern finishes throughout, along with the included fridge, stove, washer, and dryer-everything you need for easy, comfortable living. Located in a fantastic central location, you're close to everything-shopping, dining, transit, and everyday essentials. A beautiful home in a prime spot-this one won't last long! (id:50886)
Exit Realty Group
34 Fawcette Avenue
Prince Edward County, Ontario
Opportunity knocks! Spectacular detached bungalow in a very desirable location on a large and very private 90 x 100 ft. double lot without neighbours behind, backing onto a park on a dead end street providing lots of privacy. The large private and fenced-in yard with composite deck, sheds and a gorgeous large tree begging to be climbed, would be great for entertaining a growing child or pets. The open concept living areas offer the perfect space to entertain. Lovely newer kitchen with handy dining area close by. 4-piece bathroom with shower, bathtub, sink and toilet. Few upgrades in the last few years: roof, vinyl siding, newer hot water tank, furnace & more! The full sized basement houses the washer and dryer. Conveniently located in a highly desirable and private neighbourhood, surrounded by larger and expensive homes. Super location... close to schools, hospital, restaurants, skate & water park; you can walk to the beautiful Town of Picton, where there is everything. A must see! (id:50886)
RE/MAX Jazz Inc.
1643 County Road 5
Quinte West, Ontario
How do we describe this charming 3 bedroom home on 1.2 acres just minutes from the friendly town of Frankford? Well loved, for starters. From the bustling, colourful kitchen to the living room that opens up to the deck, you'll find it's got that 'stop in and visit, we're happy to have you' vibe. We might also describe it as quirky. It's really 2 houses - one built 100+ years ago and the other side built in the '90's (estimated). You'll find slightly sloping floors and also...not sloping floors. A dry, unfinished crawlspace and a fully finished basement rec room for the kids to play in. A good roof, siding and natural gas furnace (2023) and an old barn and a chicken coop in the back yard. You'll also find a huge walk in closet off of the primary bedroom and another off of the kitchen that's the perfect size for a butler's pantry, office, or move the laundry out of the primary closet to this spot. Yes, it's got quirks - but that's where the fun (and the value!) lives. Priced to sell, this one's waiting for someone who sees charm and equity building potential where others see character lines. (id:50886)
Royal LePage Proalliance Realty
1 - 211 Dundas St W, Building B
Quinte West, Ontario
Stunning Brand-New 2 Bedroom Lease - Bright, Modern & Centrally Located! Be the first to call this brand-new, carpet-free unit home! Featuring a stylish open-concept floor plan, this 2-bedroom, 2-bath gem is filled with natural light thanks to its abundance of windows. The spacious primary bedroom offers the convenience of a private ensuite, while the second bedroom is perfect for guests, a home office, or a cozy retreat. You'll love the modern finishes throughout, along with the included fridge, stove, washer, and dryer - everything you need for easy, comfortable living. Located in a fantastic central location, you're close to everything - shopping, dining, transit, and everyday essentials. A beautiful home in a prime spot-this one won't last long! (id:50886)
Exit Realty Group
26 Symphony Court
Central Elgin, Ontario
Welcome to 26 Symphony Court, located in one of the fasted growing cities in Ontario. Home to the Mega Volkswagen batter plant, located on quiet cul-de-sac in one of the most desirable areas of St.Thomas (Lynhurst Village). Situated on the north west side of St. Thomas, only minutes to London, Hwy 401, Hwy 402, Lake Erie and the beaches of Port Stanley, Port Burwell and Port Dover & Lake Huron (Grand Bend). This wonderful home is on a ravine lot that extends 345 feet down a very private hillside. The entire interior of this home has been freshly painted throughout. Some features include, main floor great room, dining area, open concept kitchen. The completely replaced multi level decks on the back of this home offer a wonderful view of the private treed hillside. The upper level offers 3 bedrooms, master ensuite bath has been totally replaced with new shower, sink, vanity and toilet. Master bedroom also has a private balcony overlooking the hillside. Lower level offers a recreation room and family room with walk-out to a private deck that opens to the treed yard. 2 car garage with access to the house. Double concrete drive offers plenty of parking for company. (id:50886)
RE/MAX Centre City Realty Inc.
7 Tonalite Road
Brampton, Ontario
One Of Finest Executive Sundial Homes In Chateaus Of Castlemore, Wide Lot With 3 Car Garage And6 Car Driveway Castle Stone Front, Corner Lot, 'The Khan' Model 4142 Sqft 9' Ceiling On Main Floor. Entertainer's Delight, Stunning Kitchen, Marble, Ctr Island, B/I Ss Appliances, Servery & Pantry, Main Floor & 2nd Floor Laundry, Oak Staircase. Master Bdrm W/2 W/I Closet, Ensuite Bath W/His & Her Vanity, Water Closet, All Bedrooms W/ Ensuites. (id:50886)
Royal LePage Flower City Realty
744 Spragge Crescent
Cobourg, Ontario
Welcome to your perfect family home! Ideally tucked away on a quiet cul-de-sac, this lovely 3-bedroom residence is just minutes from schools, shopping, and the beautiful Cobourg waterfront.Step inside and youll find a bright, open living room that sets the tone for comfortable family living. The spacious eat-in kitchen is a true hub of the home, complete with a walkout to a private deck, perfect for summer barbecues and outdoor dining.Upstairs, three well-appointed bedrooms and a 4-piece bath provide plenty of space for the whole family. The expansive great room offers endless possibilities for gathering, relaxing, or entertaining, while the lower level adds even more living space with a versatile office/den, convenient 2-piece bath, and laundry. The backyard is a private retreat, ideal for kids to play or for quiet evenings surrounded by nature.This is a home where comfort, convenience, and value come together beautifully. (id:50886)
RE/MAX Impact Realty
2138 Salmon Road
Oakville, Ontario
85 Frontage! Imagine the wide design you can build here! QUIET TREE LINED STREET. A rare opportunity on an expansive 11377 square foot lot ( RL2-0 zoning, build approximately 4200 square feet above grade - plus basement, in one of Oakville's most coveted communities. House sold as is and will appeal to those looking to build something of supreme quality based on the frontage and the wide ample back yard. Property being sold for land value. Near the lake and private backyard - sunny backyard - wow - calling investors - builders - build (id:50886)
RE/MAX Escarpment Realty Inc.
5456 Oscar Peterson Boulevard
Mississauga, Ontario
Welcome to this stunning detached 4-bedroom, 4-bathroom luxury home in the heart of highly sought-after Churchill Meadows, one of Mississauga's most vibrant and family-friendly communities. Thoughtfully designed and impeccably maintained, this residence offers a perfect blend of elegance, functionality, and comfort for today's modern family. The main floor features hardwood throughout and a bright, open-concept layout anchored by a chef-inspired kitchen with premium appliances, ample cabinetry, a spacious island, and sleek finishes seamlessly connected to the family room with a cozy gas fireplace, ideal for entertaining or relaxing. A formal dining and living area provide additional space for special occasions, and a stylish 2-piece powder room completes the level. Upstairs boasts four generous bedrooms including a serene primary retreat with a spa-like ensuite, and uniquely offers three full bathrooms on the second floor, providing exceptional convenience and privacy for every member of the household. The fully finished basement with a separate entrance expands the living space even further, featuring a modern kitchenette, a 3-piece bathroom, and a large living area perfect for an in-law or nanny suite, home office, or recreational space. Enjoy the outdoors in your private backyard accessed through a walk-out from the family area, ideal for summer barbecues, gardening, or simply unwinding after a busy day. Set in a prime location close to top-rated schools, parks, shopping, and major highways, this home is the perfect place for a growing family to live, grow, and thrive in comfort and style. (id:50886)
Sutton Group - Summit Realty Inc.
2018 Fortesque Lake Road
Highlands East, Ontario
This 11-acre+ vacant lot offers a fantastic opportunity to build your dream log home, with everything you need to start immediately. Included are detailed building plans for a log home, machinery and material for construction, and a steel roofed 25 'x 37' Quonset hut with poured concrete flooring, in-floor heating and electrical wiring. Materials and machinery not limited to; 2-year seasoned and squared log kit, Clarke Sawmill, 3-phase diesel generator, and a MP360 Planner/Moulder. With it's natural beauty, privacy, and proximity to Gooderham and a great chain of lakes, this lot provides an ideal setting for your new home or a peaceful retreat. Everything is in place to make your vision a reality - don't miss out on this exceptional opportunity! Seller willing to Hold mortgage with 50% down. (id:50886)
1001310420 Ontario Corporation
448 Stratford Road
Oakville, Ontario
Welcome to 448 Stratford Road, where refined elegance meets tranquil living in one of Oakville's most desirable neighborhoods. Nestled in the prestigious Woodhaven community, this one-owner luxury bungalow-loft offers exceptional craftsmanship, modern updates, and serene views backing onto a protected conservation area. From the moment you arrive, the professionally landscaped grounds and inviting stone interlock walkway set the tone for the sophistication found within. The private backyard oasis features a beautiful water feature, built-in stone seating, and lush natural surroundings, creating the perfect setting for relaxation or entertaining. Step inside to discover a bright, open-concept layout showcasing an impressive two-story great room with floor-to-ceiling stone gas fireplace, remote-controlled blinds, and hardwood flooring throughout the main level. The updated gourmet kitchen boasts new granite countertops, built-in appliances, under-cabinet lighting, and ample space for culinary creativity. The main-floor primary suite offers a peaceful retreat, featuring a 5-piece ensuite with jacuzzi tub, double sinks, and a spacious walk-in closet. Upstairs, you'll find two generous bedrooms, including one with a private 4-piece ensuite, ideal for guests or family. The fully finished lower level expands your living space with a gym area, family room, sitting area, and 3-piece bath - perfect for recreation or relaxation. Located just steps from heritage trails, parks, and top-rated schools, with easy access to shopping, restaurants, and major highways, this property delivers the best of luxury, comfort, and convenience. Features: New roof and gutters Aug 2025, kitchen renovation 2022, (B/i) oven and microwave combo 2024, A/c and furnace replaced 2017, painting (bedroom) 2025 and (main floor) 2022, remote blinds 2023, replaced two single garage doors to one double garage door with overhead clearance 2014. (id:50886)
Exp Realty
Main - 312 Cumberland Court
Oshawa, Ontario
Perfect for Large Family! This 3 level dwelling has approximately 3000 sq. ft. an oversized kitchen and family room, beautiful back deck with amazing views as well as enclosed porch. Primary BR has ensuite washroom. Looking for max 1 year or less lease term. Private parking on a quiet cul de sac. (id:50886)
Royal LePage Frank Real Estate
3255 Pollard Road
Clarington, Ontario
Welcome to your dream estate a rare and stunning 10-acre retreat nestled in the heart of Clarington, backing onto the peaceful Wilmot Creek. This exceptional property offers the perfect blend of luxury, nature, and privacy, making it a true oasis. The grounds feature three serene ponds, one of which is fully stocked with fish, a ready to go vegetable garden, beautifully landscaped perennial beds, and an in-ground heated saltwater pool and hot tub for ultimate relaxation. The property is adorned with a variety of unique and mature trees, including pear, multiple apple varieties, medlar, peach, sour cherry and even a mulberry tree. A charming barn sits at the back of the property, fully equipped with hydro and water, horse stalls, a fenced bird enclosure, and 4-acres of invisible fence, ideal for hobby farming or equestrian use. The custom-built Halminen home features 2x6 construction, three fireplaces (two gas, one wood), an indoor sauna, and an elegant black walnut and butternut custom bar. Exquisite details are found throughout, including a stunning walk-in closet in the primary suite with custom shelving and shoe racks, multiple custom built fireplaces and a freshly renovated kitchen. Skylights in both the main home and the secondary carriage house, offer an abundance of light and life to an already lively home. The carriage house offers a deep 2-car garage or workshop and an upper-level living space perfect for hosting guests, a private studio, or an epic games room. Brimming with charm and character, this versatile bonus space features a bright conservatory, a dedicated winemaking room, a stylish 3-piece bathroom, and a stunning spiral staircase offering endless possibilities for how you'll enjoy every inch. Whether you're entertaining, relaxing, or exploring new opportunities such as revitalizing the vineyard at the far end of the property, this home supports every lifestyle. Quiet, private, and surrounded by nature this is more than a home; it's a lifestyle. (id:50886)
Bowes & Cocks Limited
1001310420 Ontario Corporation
704 - 270 Queens Quay W
Toronto, Ontario
Welcome to this inviting 1-bedroom, 1-bathroom condo, ideally located in Toronto's highly desirable Waterfront Communities. This updated unit features a comfortable and functional layout, with thoughtful renovations and an abundance of natural light throughout. The renovated kitchen showcases sleek quartz and marble countertops, modern cabinetry, and updated fixtures, offering both style and practicality for cooking and entertaining. The spacious and warm living room creates a cozy atmosphere perfect for relaxing. The solarium, with its expansive wall-length windows, floods the space with light and offers stunning views, making it an ideal spot for a home office, reading nook, or additional sitting area. The unit is outfitted with durable deluxe vinyl flooring in the living room, dining room, kitchen, and solarium, providing a clean, modern look. The bedroom features laminate flooring, adding a touch of warmth and comfort. New lighting features in the dining and kitchen areas bring a contemporary vibe, enhancing the overall atmosphere of the condo. Located steps from Toronto's vibrant waterfront, this condo is within easy reach of top-tier dining, shopping, parks, and transit, offering the perfect balance of city living and tranquility. Don't miss your chance to call this charming condo your own (id:50886)
Keller Williams Energy Real Estate
2169 Paisley Avenue
Burlington, Ontario
2169 Paisley Ave, Burlington - Charming Detached Bungalow where charm meets convenience! Welcome to this beautifully maintained 4 bedroom, 3 full bath bungalow nestled on an impressive rare 75 x 135 ft premium lot in one of Burlington's most desirable neighborhoods. This home offers the perfect blend of comfort, space, and convenience. The main floor features a bright, open layout with two spacious bedrooms and 2 full bathrooms and a powder room, ideal for family living. The finished basement adds valuable living space with a large recreation area perfect for family movie nights or guests, additional two bedrooms, and full bath-perfect for guests, a home office, or in-law suite potential. Step outside to enjoy a private, beautifully landscaped backyard, offering endless possibilities for entertaining or future expansion. The property has been meticulously maintained, showcasing true pride of ownership, this home is move-in ready and Located close to parks, top-rated schools, shopping, and major highways, this home combines tranquility with easy access to all amenities ideal for families or downsizers alike. (id:50886)
Royal LePage Your Community Realty

