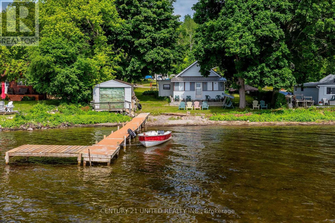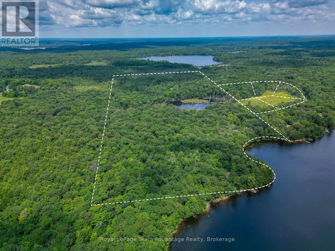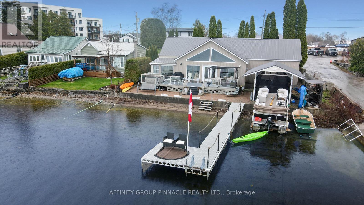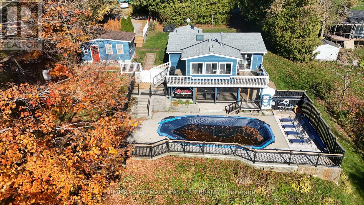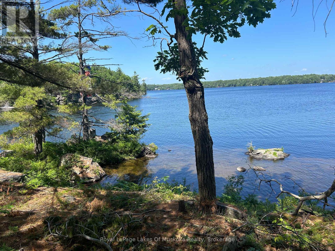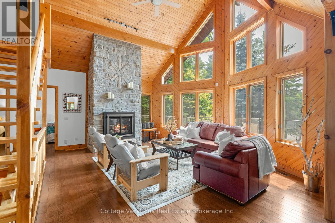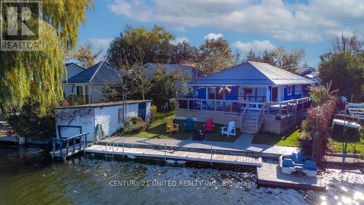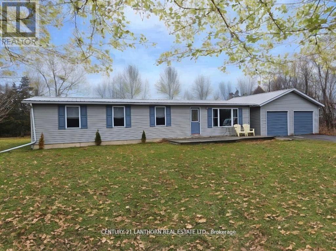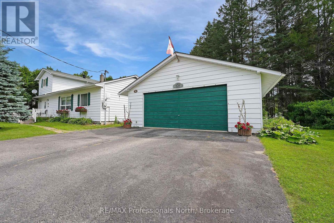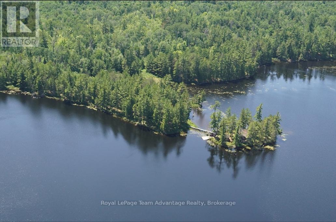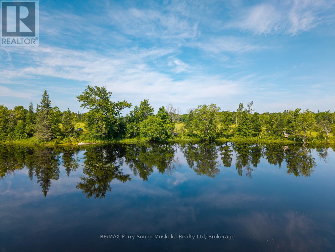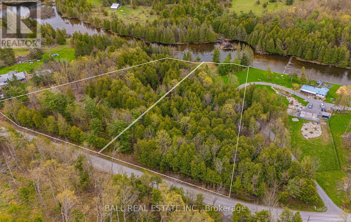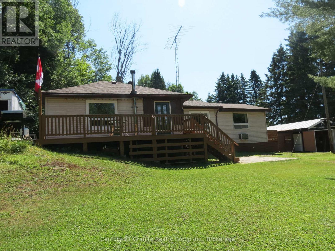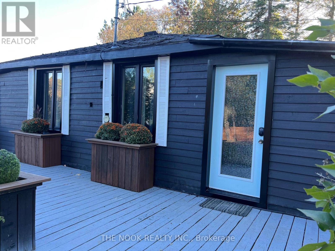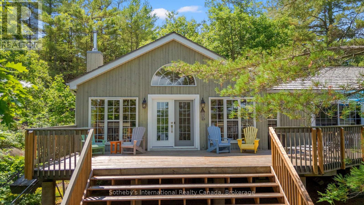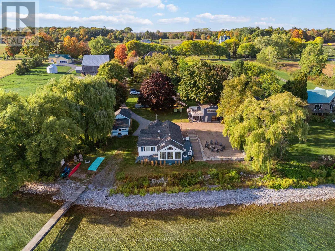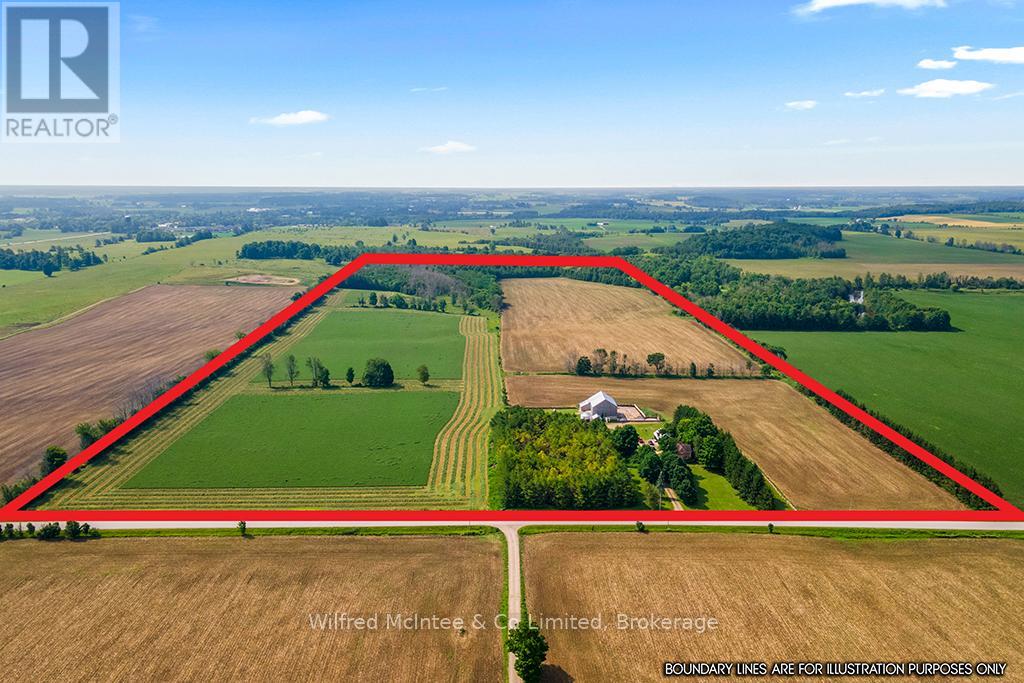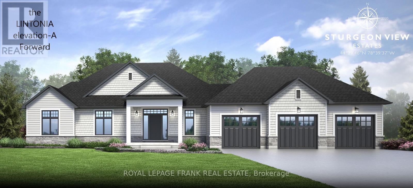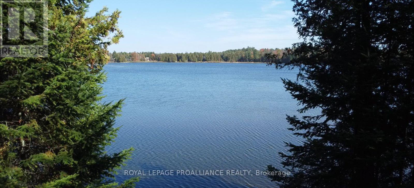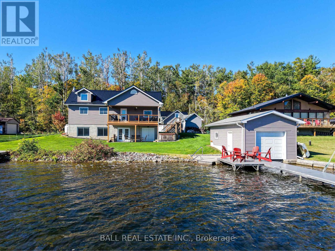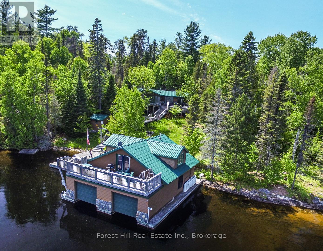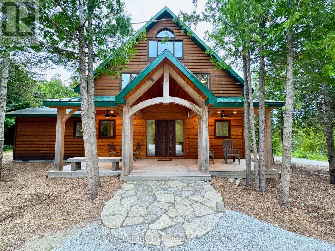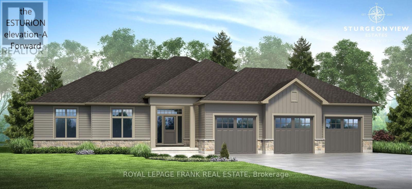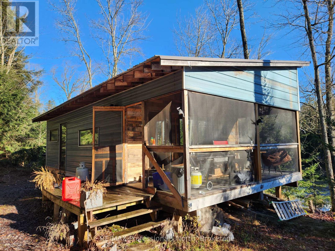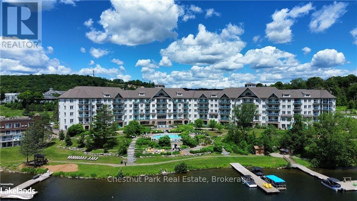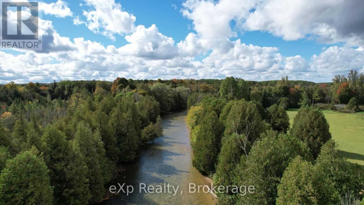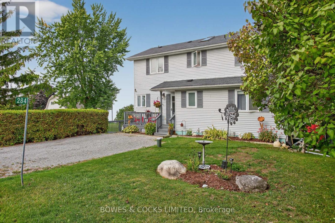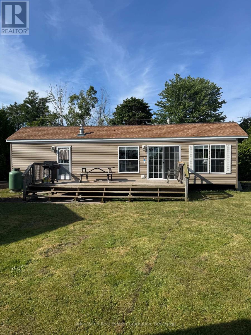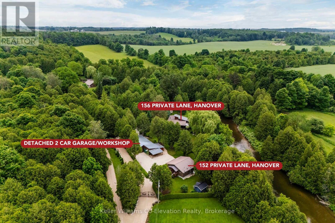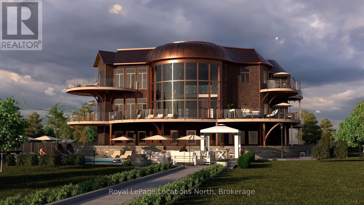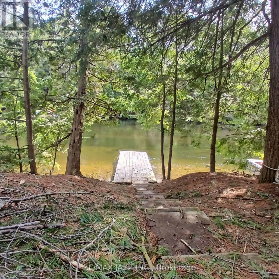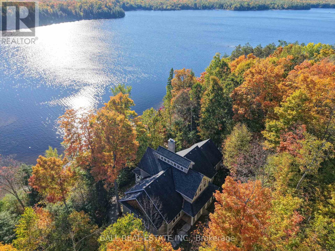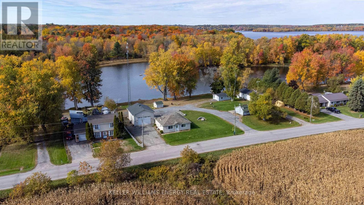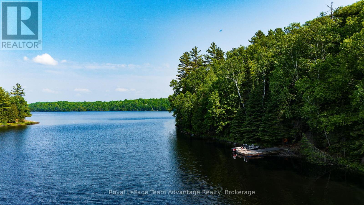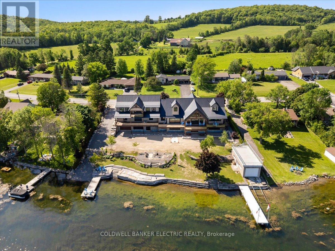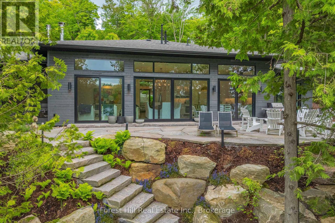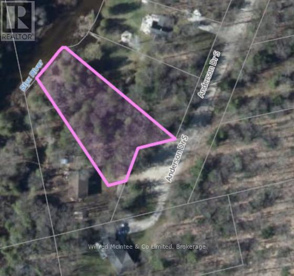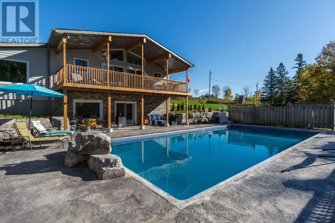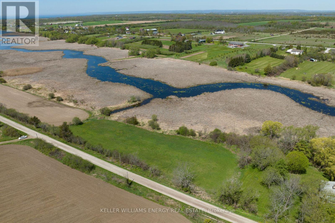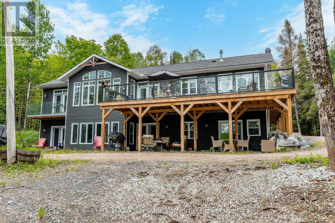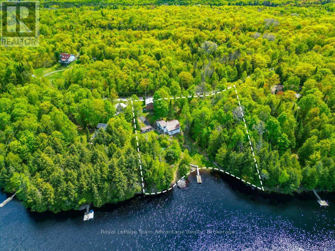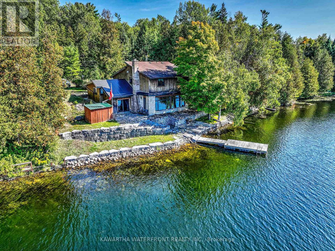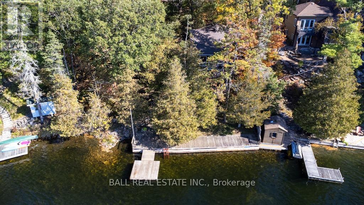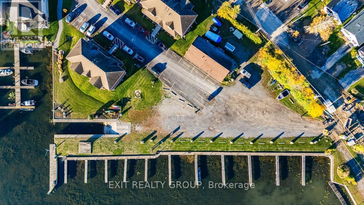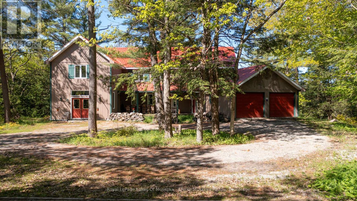223 Paudash Street
Hiawatha First Nation, Ontario
Discover the perfect lakeside, 3-season retreat with this charming three-bedroom cottage on Rice Lake's tranquil north shore. Wake to spectacular summer sunrises painting the lake and hills, setting the stage for days filled with swimming, water sports, and exceptional fishing. This property features a beautiful walk-in sand and pebble beach, a versatile boathouse that could serve as a guest bunkie and a docking system, all ensuring your waterfront experience is nothing short of magical. Nested in a quiet, friendly community of year round homes and season retreats, this cottage is perfectly suited for both relaxation and fun. It boasts a level lot with play areas, a large deck for gatherings, a cozy fire pit for starlit nights, and easy year-round access. **EXTRAS** Yearly lease costs: 2025-2027 $8200. Cost for fire protection and garbage removal $762 in 2025-2026. Renews May 2026. (id:50886)
Century 21 United Realty Inc.
32 Christie Court
Seguin, Ontario
YEAR-ROUND | 832 FT WATERFRONT | 109 ACRES | 7 PARCELS 32 Christie Court, Seguin - Rare 109-acre legacy property on spring-fed Sugar Lake with approx. 832ft of shoreline and seven separately deeded parcels. Includes a well-maintained 3-bed, 1-bath backsplit (winterized, currently seasonal) on 96.5 acres, plus five additional vacant parcels totaling 12.47 acres. Residential zoning with EP on portions. Private well & septic, year-round access, quiet dead-end road. Ideal for multi-generational use, future development, or a private recreational retreat. Close to Rosseau and Parry Sound. Survey maps and parcel outlines available. (id:50886)
Royal LePage Team Advantage Realty
14 Oriole Road
Kawartha Lakes, Ontario
Experience the pinnacle of lakeside living in Fenelon Falls with this meticulously renovated bungalow on Cameron Lake. Ideal for those that want an intown waterfront, this home offers tranquility and elegance in every detail. Step inside to a bright, open entrance that leads to an expansive sunroom, where large gable windows invite abundant natural light and reveal panoramic lake views. The main floor thoughtfully blends modern style with classic charm, featuring three bedrooms and one and a half bathrooms.Outside, enjoy stunning sunsets from the deck, or take advantage of the convenient location. A short trip by car or boat will lead you to the town center, offering a variety of restaurants, shops, and entertainment. For water enthusiasts, explore the Trent Severn Waterway. The waterfront is perfect for swimming, with a clean, mixed gravel/sand bottom off the dock. Practical amenities include a dry boatslip with a marine rail for your watercraft and a detached 20x20 garage. This exceptional waterfront property is more than just a home; its a gateway to an unparalleled lakefront lifestyle. Create lasting memories in this spectacular residence, where every day feels like a vacation. Quick closing is available, making your dream of lakeside living a reality sooner. (id:50886)
Affinity Group Pinnacle Realty Ltd.
14 Franklin Street
Curve Lake First Nation 35, Ontario
This charming bungalow is nestled on the shores of Buckhorn Lake in the serene waterfront community of Beausoleil. It has 100 feet of waterfront with a fabulous south facing open lake view. This quaint two plus bedroom, one and half bath home features outstanding lake views and walk out to a balcony from the primary bedroom. The living room/dining room has a propane fireplace and a commanding lake view. The beautiful sunroom has a stunning lake view and is where you will spend hours watching the changing seasons on the lake. There is a door from the sunroom leading to the deck extending your living out of doors. The lower level offers a rec room, third bedroom, and a new 2 pc bath. There is a walkout to a covered and screened in patio that has a hot tub and sauna overlooking the lake for hours of enjoyment! Imagine relaxing in your hot tub while enjoying the view of the lake. There is a wonderful inground pool that overlooks the lake and is heated to extend your hours of enjoyment later in the season! The pool has had a new liner installed in 2025. There is a charming 2 bedroom bunkie which also has stunning lake views and has a door to the lakeside. It has been redone including all new insulation. This wonderful space is where your guests will want to stay. Two sheds and a large T-shaped dock complete this fabulous property! This wonderful property has had extensive renovations completed in 2025 including new forced air propane furnace and duct work, new central air conditioning, a new water system, new flooring throughout the upper level, bunkie completely redone, new pool liner and the home has been completely freshly painted. This property is located on leased land from the Government of Canada. The land lease is $3,080.00 + $1,675.00 for police and fire service, garbage disposal and road maintenance. There is a one time $500.00 owner transfer fee. There are NO LAND TAXES. New 35 year land lease available. (id:50886)
RE/MAX Hallmark Eastern Realty
6608 Go Home Lake Shr
Georgian Bay, Ontario
Welcome to your own private retreat on a picturesque point of land offering 188 feet of pristine shoreline and 1.41 acres of natural beauty. Accessible by boat only and just 8 minutes from the marina, this exceptional property offers peace, privacy, and the perfect setting for creating unforgettable memories with family and friends.The charming 3-bedroom cottage features soaring vaulted ceilings and an open-concept layout combining the living room, dining area, and updated kitchen. A striking stone fireplace anchors the space, creating a cozy and inviting atmosphere. The expansive wraparound screened-in porch spans two sides of the cottage perfect for entertaining, dining, or simply enjoying the gentle breezes and views. A 3 piece bathroom with laundry add convenience, while a separate bunkie with a sleeping loft provides ample space for guests. Down by the water, you'll find large docks with a covered gazebo section ideal for lounging in the shade, watching the sunset, or enjoying the excellent swimming with a sand and rock bottom shoreline. Included in the sale are a Searay bowrider, aluminum boat, two kayaks, paddle boat, and windsurfer - everything you need to start enjoying the cottage lifestyle immediately. A rare offering on a desirable stretch of shoreline. Don't miss this unique opportunity to own a fully-equipped, turnkey waterfront escape. (id:50886)
Sotheby's International Realty Canada
Lot 1 Bala Park Island
Muskoka Lakes, Ontario
Exclusive Island Estate Potential on Lake Muskoka 958 Frontage | 6.4 Acres | New Bunkie- Welcome to a truly rare offering on Lake Muskoka. An expansive 6.4-acre island property featuring an impressive 958 feet of private shoreline (over 750 feet of straightline frontage). Surrounded by natural granite outcrops, calm inlets, and sweeping lake views, this stunning property offers the ultimate canvas for creating a legacy estate. Design your dream retreat with multiple options for a grand cottage and boathouse, enjoying all-day sun thanks to multiple exposures. A newly constructed bunkie provides immediate accommodation while you plan your build. Located less than 5 mins by boat from Bala's upscale shops, dining, and marina services, this is a luxury buyers chance to craft a secluded yet connected lakeside sanctuary. Rarely does an opportunity of this scale and beauty become available on the Big Three. Indulge in unmatched privacy and prestige. Book your private tour today. (id:50886)
Royal LePage Lakes Of Muskoka Realty
1292 Port Cunnington Road
Lake Of Bays, Ontario
Tucked into a peaceful, tree-lined setting with stunning southern views over Lake of Bays, this charming 4-bedroom, 3-bath Viceroy-style home or cottage offers over 2,100 sq.ft. of thoughtfully updated living space. Inside, soaring ceilings and wall-to-wall windows invite the outdoors in, while a reimagined kitchen, warm wood accents, and a striking stone fireplace create a welcoming atmosphere year-round. The main level includes two comfortable bedrooms, a full bath, and a spacious laundry room, while the upper loft-style suite offers lake views, a walk-in closet, a private ensuite, and access to a brand new balcony deck the perfect spot for morning coffee. Downstairs, the walkout level features a granite-tiled rec room with a woodstove perfect for cozy evenings after a day on the trails around Lake of Bays or the lake. This home is as functional as it is beautiful, with a number of recent upgrades that add peace of mind: a new septic pump and line, a new well pump, air conditioning, and the finalized purchase of the Shore Road Allowance and survey. Outside, enjoy a brand-new crib dock and floating dock that enhance your private sand waterfront experience just across the cottage road. A rebuilt triple garage offers abundant space for vehicles, recreational gear, or a workshop setup. Whether you're searching for a weekend escape or a full-time lakeside lifestyle, this property is an opportunity on one of Muskoka's most desirable lakes. Book your private tour today and start your next chapter at the lake. (id:50886)
Cottage Vacations Real Estate Brokerage Inc.
131 Homewood Avenue
Trent Hills, Ontario
AMAZING WATERFRONT PROPERTY IN HASTINGS. THE LOCATION IS SECOND TO NONE, ON A DEAD END STREET WITH MANY NEW PLACES AND LOVELY WATERFRONT PROPERTIES. IT'S JUST A STONES THROW TO THE VILLAGE MARINA, SPORTS DOME AND TRANS CANADA TRAIL. ALSO A SHORT WALK TO THE DOWNTOWN WITH ITS MANY RESTAURANTS AND SHOPS. THE MAIN HOUSE/COTTAGE HAS 3 BEDROOMS AND 2 BATHROOMS, AN OPEN CONCEPT LIVING AREA WITH THE KITCHEN BEING IN THE CENTER. THE FAMILY ROOM HAS TWO LARGE PICTURE WINDOWS GIVING YOU WONDERFUL VIEWS OF THE WATER. THE SECONDARY UNIT OR BUNKIE IS SELF CONTAINED WITH ITS OWN BEDROOM, LIVING ROOM WITH A WOOD STOVE, BATHROOM AND KITCHEN, WHICH IS PERFECT FOR GUEST OR FAMILY MEMBERS WHO WISH TO HAVE THEIR OWN PRIVATE AREA. THE WATERFRONT ITSELF IS EXCELLENT, GREAT FOR SWIMMING, HAS A CONCRETE CORE WALL, LARGE DOCK, WET BOATHOUSE AND PICTURESQUE VIEWS OF THE VILLAGE WHICH YOU CAN ENJOY FOR HOURS. THIS IS A VERY SOUGHT AFTER AREA. (id:50886)
Century 21 United Realty Inc.
292 Salmon Point Road
Prince Edward County, Ontario
Rare opportunity! Discover serenity in this charming 3-bedroom bungalow nestled in the County with private indirect waterfront access. The home boasts modern upgrades including new flooring, a stylish kitchen adorned with granite countertops and a granite backsplash, complemented by brand-new stainless steel appliances. Take a short stroll or canoe ride to the renowned Sandbanks Provincial Park. The property's proximity to the region's acclaimed vineyards and scenic landscapes truly makes this the perfect blend of comfort and natural splendor. **EXTRAS** Indirect water access for tenants use. Landlord(s) reserve the right to utilize west portion of property as well as the water access throughout the year. (id:50886)
Century 21 Lanthorn Real Estate Ltd.
10 Stouffer Street
Minden Hills, Ontario
The best of both worlds - this 4 bedroom, 3 bath home sits in a quiet, peaceful neighbourhood within walking distance to the Riverwalk and town amenities AND offers a quiet oasis in your own back yard. Walk down to Beaver Creek and enjoy nature or hop in your small craft and out to the river and into beautiful Gull Lake. An adorable Gazebo at the water's edge will quickly become your favourite spot to unwind. This is the perfect family home. There are 2 bedrooms on the main floor and 2 bedrooms upstairs, with a washroom on each of the 3 levels. The lower level has been newly renovated with all new drywall, paint and carpeting. The lower level also has a spacious laundry room, pantry, and a great workshop. New 200 amp electrical service and town water and sewers enhance the package. Check out the spacious 2-car garage! This home has more to offer than this description can allow. Check it out and see what this home and neighbourhood have to offer. (id:50886)
RE/MAX Professionals North
Ae 380 & Jdd 651 Bird Lake
Killarney, Ontario
Exceptional Island and mainland property on Remote Bird Lake. A once in a lifetime opportunity to own an extraordinary island and mainland package on serene and secluded Bird Lake where only two other private properties exist. Surrounded by mature white pines and untouched natural beauty this unique retreat offers a true escape from the modern world. The island features a striking original log-constructed lodge anchored by a spacious great room with a natural stone fireplace, built-in bar and billiard table. A large kitchen with a breakfast area flows into a distinctive hexagon-shaped dining room offering panoramic views over the lake. Additional island structures include a dry boathouse and a traditional sauna building. A charming walkway connects the island to the mainland where four rustic log cabins provide additional guest accommodations. An ice house and generator are also included for off-grid convenience. Bird Lake is celebrated for its excellent smallmouth bass fishing and breathtaking surroundings. Access is by floatplane or rugged SUV via a logging road that reaches the northern end of the lake making this property the ultimate private getaway for anglers, nature lovers or those seeking something truly rare. (id:50886)
Royal LePage Team Advantage Realty
515 Balsam Road
Whitestone, Ontario
Rare opportunity to own over 7 acres of waterfront on quiet and scenic Manson Lake, just 30 minutes north of Parry Sound. This lot features an impressive 591 feet of natural shoreline and is easily accessible year-round via a township-maintained road. The property is mostly cleared, offering plenty of space and flexibility to build your ideal seasonal cottage or year-round home. With hydro available at the lot line and solid road access, much of the hard work is already done. A portion of the lot is currently hayed, giving it a clean, open feel and reducing the need for site preparation. Whether you're looking to build a private retreat or invest in a piece of the North, this is a property worth seeing. (id:50886)
RE/MAX Parry Sound Muskoka Realty Ltd
509 Sawmill Road
Douro-Dummer, Ontario
Opportunity to own an amazing vacant building lot on picturesque Indian River. This level lot is over 400 feet deep which should provide a great building envelope following approval from the necessary authorities. Lot 509 measures approx. 1.4 acres and is mostly level. Survey available with measurements. Build your dream home in rural Douro-Dummer with the heavenly sound of the running river where you can canoe or kayak for miles! Easy accessibility to Warsaw, Lakefield and a short drive to Stoney Lake with restaurants and marinas nearby! The neighbouring vacant lot (513 Sawmill) is also available for purchase. (id:50886)
Ball Real Estate Inc.
1053 Buttercup Drive
Highlands East, Ontario
This well kept home is hidden on a private road, yet is walking distance to all the Wilberforce amenities. Many bonuses beginning with an extra river lot included, single car garage with workshop, "she" shed for the crafters, truck storage container, & a couple of more storage sheds. Beautiful perennial flower beds, approximately 200' of riverfront on the Irondale River. Freshly stained large deck for entertaining. Inside the house has 3 bedrooms, the smallest bedroom would make a great laundry room. Compact kitchen with a separate dining room to host those Christmas dinners. Large living room with wood stove. This home is bright and cheerful with lots of windows. No need to bring furniture or appliances, even lawn mower/snow blower. Even a generator for power outages. Come & have a look. (id:50886)
Century 21 Granite Realty Group Inc.
90 Thaeter Lane
Carlow/mayo, Ontario
Charming Little Mississippi River Retreat! Escape to your own slice of paradise at this delightful three-bedroom, year round cottage, perfectly perched on the rocks with breathtaking views of crown land. Designed for outdoor enthusiasts and nature lovers alike, this retreat offers endless adventures right from your doorstep - from hours of paddling along the river to hiking scenic forest trails, cross-country skiing, and fishing in pristine waters. Nestled away from the road on a 1.3-acre forested, pie-shaped lot, this private haven boasts an impressive 273 feet of Mississippi River frontage. There's ample space for entertaining and soaking in the surroundings, featuring a spacious deck overlooking the water, a bright, river-facing living room filled with natural light, an open yard with a fire pit, perfect for starlit evenings and cozy gatherings! Inside, the cottage blends warmth and elegance with gleaming hardwood floors, open-concept living spaces, and three generously sized bedrooms designed for comfort and relaxation. Practical features make this retreat as functional as it is beautiful, including a storage building, kayak/canoe storage and a convenient shed for all your outdoor gear. Whether you're seeking peaceful solitude or year-round adventure, this Mississippi River retreat delivers the perfect balance of comfort, charm, and connection to nature. (id:50886)
The Nook Realty Inc.
520 Is 80 Go Home Lake
Georgian Bay, Ontario
Welcome to your private waterfront escape on stunning Go Home Lake. With 160 feet of shoreline, two large docks, and incredible views over Paradise Bay, this beautifully renovated cottage offers the perfect blend of comfort, style, and adventure. Just a 10-minute boat ride from the marina, the property includes a spacious main cottage with a large addition, soaring vaulted ceilings, and high-end finishes throughout. The open-concept living room features a striking stone fireplace and walkout to a massive deck overlooking the water ideal for relaxing or entertaining. A custom gourmet kitchen with stainless steel appliances flows into the dining room, making hosting a breeze. The primary bedroom includes vaulted ceilings, water views, and direct deck access. Down by the water, there is a dock shed that sits right on the deck to store all of your lakeside lounging gear and water toys. An electric luggage carrier makes bringing supplies up the hill effortless. Out back, you'll find a shed and a separate art/craft studio for creative pursuits. A spacious bunkie provides extra room for family or guests with vaulted ceilings, two bedrooms, a living area, kitchenette, and its own deck. Whether you're soaking in the views, swimming off the dock, or enjoying cozy nights by the fire, this is lakeside living at its best. Accessed by boat only. (id:50886)
Sotheby's International Realty Canada
2924 County Road 8
Prince Edward County, Ontario
Overlooking Waupoos island and with breathtaking sunrises, this rare 1.7 acre waterfront retreat offers privacy, flexibility, and a thriving five-star short term rental business. Zoned Tourist Commercial, its ideal as your personal getaway, income property, or intimate event venue. The property features five charming cottages with a total of 10 king bedrooms, comfortably sleeping 20 guests. Each cottage blends cozy charm with modern comfort, inviting sitting areas and stylish bathrooms. The main cottage sits right on the waters edge, offering three bedrooms, two baths, a full kitchen, washer/dryer, and sunroom for your year-round enjoyment. The four additional cottages each have their own character, from peaceful balconies with lake views to bright, cheerful interiors including a chef's kitchen complete with a restaurant sized stove, two ovens, fridge, sink and stainless steel counters. Outside you'll find multiple areas to relax. After a long day on the water, rinse off in the outdoor shower, warm up by the campfire or enjoy a delicious meal in the enclosed dining area. Just a short stroll from local restaurants and food trucks in Waupoos, this property combines serene seclusion with convenient access to everything Prince Edward County has to offer. Whether kept as a personal retreat or continued as a successful rental operation, this exceptional property delivers an unmatched blend of privacy, profitability, and natural beauty on the Bay. (id:50886)
Century 21 Lanthorn Real Estate Ltd.
383 Concession 10 Road E
Arran-Elderslie, Ontario
Discover an exceptional opportunity with this stunning 100-acre farm just North of Tara. Offering a perfect blend of productive land, natural beauty, and an updated family home. A winding forest trail leads to the picturesque Sauble River frontage. Perfect for agricultural pursuits, a private estate, or recreational haven- this expansive property offers 64acres of workable fertile Elderslie Silt Loam soil, randomly tiled. The heart of this estate is the renovated 4-bedroom, 2.5-bath double-bricked century farmhouse. It seamlessly blends historic charm with modern luxury, the main floor features a custom cherry kitchen with stunning quartz countertops (remodel completed in 2022), a butlers pantry with wetbar, built in bookcases in the dining room, and hardwood flooring. The house offers tons of storage to keep everything organized, main floor laundry, and a back up generator system. Plus you'll love the wrap-around porch, perfect for enjoying quiet mornings or evening sunsets. The landscape is a picturesque oasis. A robust 60'x40' bank barn and a versatile shop with water and hydro, plus numerous other outbuildings, all with concrete floors and hydro, provide ample space for equipment, storage, or creative endeavors. The pasture land features a spring-fed pond and a cattle waterer. With its direct Sauble River access for fishing and recreation, cedar and hardwood bush, wild turkey and deer, fertile land, and exceptional amenities, this property offers a rare chance to embrace a peaceful, productive, and prosperous rural life. Centrally located to Owen Sound, Wiarton, Port Elgin, Chesley and an easy commuting distance to Bruce Power. (id:50886)
Wilfred Mcintee & Co Limited
11 Nipigon Street
Kawartha Lakes, Ontario
The Lintonia a masterpiece offering 2153 sq.ft. Elevation A, forward facing, double car garage. Exterior options of stone and brick and triple car garage are available as an option. Several Elevations to choose from. Open concept Great Rm. and Dining area featuring gleaming hardwood floors. Kitchen features quartz countertops, with Breakfast Island and walk in pantry. 3Bedrooms, 2-4piece baths, and a Powder Room with a conveniently located mud room, Laundry off of garage entrance. Very private lot located at end of cul de sac lined with trees on one side, and forest view out front of home! Sturgeon View Estates offers a community dock that is 160'tied to the block of land known as 27 Avalon. This block is under POTL, projected monthly fee$66.50. All homes are Freehold and on a municipal road leading through site. We have several Models and lots available, and several Models occupied and enjoying the community of Sturgeon View Estates. Located between Bobcaygeon and Fenelon Falls, enjoy all the Trent Severn has to offer. 5 minutes from Golf and Spa. Book your tour of the site and plan for your dream home. The picture is The Lintonia Elevation B double car side garage. The Model offered is Elevation A, forward facing, double car garage. (id:50886)
Royal LePage Frank Real Estate
6107 Buckshot Lake Road
Frontenac, Ontario
For those seeking a blank canvas with waterfront and acreage these combined parcels present multiple opportunities. Keep it as is and enjoy the privacy of the waterfront with mild sloping topography that lead into the clean clear waters of Hills Lake. The waterfront has been partially cleared with a potential building envelope or trailer site ready to use. The acreage provides a mixture of open areas, rock and forested areas that are ready to explore. The lots may also have severance and development opportunities that one may choose to explore. The combination of privacy and accessibility to a year round municipally maintained roadway broadens the property's appeal. Hills Lake is a smaller lake that provides waterfront enjoyment with minimal boat traffic and noise. Experience great swimming, fishing and small boating opportunities from your own shoreline. Access to regions year round trail systems and abundance of lakes are right at your doorstep. Adding to the properties appeal are nearby amenities and cultural opportunities as well as an easy commute from the GTA and Ottawa region. Understand why the Land O' Lakes region is a hidden gem that offers opportunity at a reasonable price point when you visit this unique property. (id:50886)
Royal LePage Proalliance Realty
2566 Fire Route 37
Selwyn, Ontario
Welcome to this stunning Lower Buckhorn Lake home with a wet slip boat house and three-bay garage. This 3-bedroom, 2-bathroom home completely renovated in 2008 and has been continuously improved since, it combines modern comfort with the serenity of lakeside living. The heart of the home is the 2021 custom kitchen, featuring cathedral ceilings, granite countertops, and updated appliances. Its spacious, open design flows seamlessly onto a large covered balcony overlooking Deer Bay. The main floor includes a large bedroom with four windows and a cathedral ceiling. Also on the main floor is laundry facilities (2021), and a versatile second bedroom/office. The finished basement provides additional living space with a cozy wood-burning fireplace, the third bedroom, and a walk-out to a private patio with easy water access. This home is truly turnkey, with all major systems and features already taken care of. Renovations as follows: In 2008 a Complete home update. In 2021 a New custom kitchen (cabinets, granite countertops, appliances). In 2021 a New Furnace & central air. In 2023 a New three-bay garage with insulated loft space (permit closed). In 2024 a Septic system (permit closed). In 2024 a Metal roof on main house. For those who love the water, this property includes a boat house, docks with a 4 foot depth that goes down to 20 feet - perfect for swimming, boating, and excellent fishing. This property has calm waters, minimal boat traffic, welcoming neighbours, with hiking trails on the other side of the road. This home offers the perfect balance of modern upgrades, spacious living, and a waterfront lifestyle just 20 minutes from downtown Peterborough and 1.5 hours from Toronto. (id:50886)
Ball Real Estate Inc.
10365 Rabbit
Temagami, Ontario
Embrace a serene lifestyle in this captivating cottage located in the idyllic setting of Teachers Bay/RabbitLake. Just a brief 10-minute boat ride from a secure dock, conveniently situated where you park your car, this authentic north-inspired retreat invites you to escape the everyday hustle and bustle. The fully winterized main cottage spans over 1400 square feet, designed for low maintenance and adorned with a steel roof, new solar panels, and an attractive hard iboard and rock exterior. Step inside to discover four generously sized bedrooms, a full bath, a main living room featuring a propane fireplace, a family room with a cozy wood-burning stove, and a spacious, stunning kitchen. Enjoy the simple pleasures of life on the multilevel deck, whether it's sipping your morning coffee or relishing the sunset. The boathouse suite, essentially a cottage on its own, offers 800 square feet of comfort, complete with a full kitchen, bath, a living room showcasing a propane log set fireplace, and a welcoming bedroom. Winterized for year-round use, it also boasts a private deck overlooking the water. Keep your boats and water equipment sheltered in the multiple-slip boathouse.The property's exceptional features include a dual water filtration system Trojan UV Max, in-wall cell, an automated solar/electrical system with an auto-programmed propane backup generator, and satellite T.V.Revel in the finer details with Carlisle antique plank flooring, granite counters, and rugged property backing onto crown land. The ownership of the waterfront lot beneath the dock and boathouse adds to the allure of this truly exceptional haven. (id:50886)
Forest Hill Real Estate Inc.
91 Little Pine Drive
Northern Bruce Peninsula, Ontario
A 'MUST-SEE' WATERFRONT HOME in EXCLUSIVE LITTLE PINE TREE HARBOUR on Lake Huron. Just walking up to the TIMBER-FRAMED covered front entry with 'CUSTOM-MILLED' SOLID FRONT DOOR SYSTEM, you know that you are entering 'SOMETHING SPECIAL'. There is nothing ordinary about this 2,300+ sq ft 3-LEVEL waterfront vacation home, owned and built by an 'old-school' artisan wood carpenter. All of the DETAILS ARE 'CUSTOM'- interior doors are trim-milled from solid wood, kitchen cabinets and most windows are custom built - 'just for this home'. HIGH-END WOOD and NATURAL STONE details everywhere ... in the oversized MAIN FLOOR MASTER RETREAT w/6pc ensuite, walk-out to private covered patio area and VAULTED WOOD CEILINGS ... in the vaulted 2- STOREY GREAT ROOM with STONE WALL FIREPLACE ... in the OPEN-CONCEPT, MODERN-WHITE KITCHEN with solid wood cabinets and POLISHED NATURAL STONE COUNTERS ... in the 2ND level VAULTED-CEILING SITTING ROOM and the 3rd level LOFT GETAWAY or 4 BEDROOM SPACE ... custom craftsmanship apparent everywhere - inside & out! Modern mechanicals incl. forced-air furnace. NATURAL WOOD SIDING and decking blends in perfectly with the 1 ACRE cedar forest setting PROPERTY. Little Pine Tree Harbour on Lake Huron offers DEEP, CRYSTAL CLEAR WATER with protection from open water waves for SAFE WATER-SPORTS & BOAT DOCKING. Great mid-Peninsula location - 15mins from Lions Head (shopping, hospital, marina, school), 20mins to NATIONAL PARK & GROTTO, 25mins to TOBERMORY & Fathom-Five Marine Park (Flowerpots!). This special, finely crafted waterfront property is a MUST-SEE!!! (id:50886)
Royal LePage Rcr Realty
5 Nipigon Street
Kawartha Lakes, Ontario
The Esturion featuring 2000sq.ft. Elevation "A" double car garage forward facing (with third bay optional). The neighbourhood of Sturgeon View Estates has several models occupied and enjoying the benefits of the Executive Community. Visit Sturgeon View Estates, have your homebuilt or purchase our Model, 7 Nipigon, The Empress ready for occupancy. Models range from1766sq.ft. to 2153 sq.ft. , walkout and split grade lots available all with the use of aprivate community 160ft. dock on Sturgeon Lk. Fibre Optics recently installed at site. The block known as 27 Avalon is under POTL, with a monthly fee projected at $66.50, this is the shared waterfront ownership of Sturgeon Lake with a 160ft shared dock within the Community of Sturgeon View Estates. Peace and Serenity are all here, just 1 1/2 hrs from GTA, 15 min. to Bobcaygeon and Fenelon Falls. **EXTRAS** All Offers on Builders Forms (id:50886)
Royal LePage Frank Real Estate
Lot 32 Concession 5
Bracebridge, Ontario
If you are looking for a beautiful piece of Muskoka solitude with ponds, a running stream with waterfalls and insulated cabin overlooking a spring fed pond - you have found it! 173+ acres of trees, rock and water setwell back into the wild abutting 100 acres of crown land, situated 12 minutes from Bracebridge with access to OFSC trail to your driveway. Zoning is RU (Rural). There is an existing network of trails for ATV or hiking. This would be an ideal hunt camp or getaway into nature. There is a separate bunkie for extra guests, a shed, woodshed and even a tree fort for the kids! Wonderful neighbours who all respect each other's space and pitch in to keep the road open. The road is very easy to drive on with any vehicle and also ATV or snowmobile in winter. It's also ideal for anyone wanting to experience off-grid living. This is an opportunity to live with the wildlife and experience the animals in their own habitat. Cabin is 477 sq ft and bunkie is 90 sq ft. Please beaware that you cannot bring Hydro to this lot and that you cannot live there year-round. It is a woodland retreat only. The road is not plowed in winter. (id:50886)
RE/MAX Professionals North
330 - 25 Pen Lake Point Road
Huntsville, Ontario
Now is your chance to experience living the Muskoka life! Take advantage of the convenience of condo living at Lakeside Lodge on Peninsula Lake, in the prestigious 760-acre Deerhurst Resort. This 1-bedroom, plus den fully furnished condo, allows you to get into the Muskoka market year-round with wonderful resort amenities at your fingertips. Featuring a full kitchen, dining area, well appointed bathroom (including a locker closet in the bathroom with your own private stacked washer and dryer!), a gas fireplace for cozy fall and winter nights and exterior balcony to savour your morning coffee, you will feel right at home. Experience a carefree lifestyle with access to various amenities, including gym, laundry facilities, common spaces, outdoor pool and waterfront access to Peninsula Lake. Deerhurst Resort offers amazing outdoor amenities year around for everyone to enjoy including swimming, canoeing, hiking trails, beach volleyball, golfing, tennis and so much more. Located just outside of Huntsville, you're minutes away from trendy shops, tourist spots and restaurants. Outdoor enthusiasts will appreciate the cross-country skiing trails, golf courses on property and the close proximity to Hidden Valley Ski Club, Algonquin Provincial Park and Arrowhead Provincial Park. Perfect for first-time homebuyers, investors, or those looking to fulfill their waterfront dreams without having to worry about upkeep and maintenance. This condo is currently part of the resort rental program, allowing you to generate income when you're not using the condo. HST is applicable to the purchase price. (id:50886)
Chestnut Park Real Estate
382233 Concession 4 Ndr Road
West Grey, Ontario
Saugeen Riverfront 4 Acres of Pure Potential. This isn't just land, it's a lifestyle. Welcome to a rare 4-acre parcel with an impressive 350 feet of frontage on the Saugeen River. Whether you're dreaming of building your forever home, carving out a quiet getaway or finally claiming that anglers paradise, this one checks every box. Tucked behind mature cedars and surrounded by nature, you'll feel miles away from it all, but in reality, you're just 10 minutes to Hanover or Durham. Grab your morning coffee in town, then spend your afternoon casting a line, paddling the river, or just sitting in complete, peaceful quiet. This stretch of the Saugeen is legendary for its fishing, kayaking, and canoeing. Picture summers floating downstream, fall mornings in the mist and endless stargazing at night. | Driveways in | Hydro at the road | Zoned RUR/NE for flexible possibilities | On a public, year-round maintained road. Whether you're building, investing, or just ready to unplug, this is the piece of waterfront you've been waiting for. Copy Paste Google Map for exact location: https://maps.app.goo.gl/gjuq9dAW8hba9bQU9 (id:50886)
Exp Realty
Royal LePage Heartland Realty
284 Port Hoover Road
Kawartha Lakes, Ontario
Year round lakeside living just 15 minutes from Lindsay. This beautiful waterfront home is spacious, flooded with natural light and feels like home as soon as you walk in. Upstairs you will find two spacious bedrooms accompanied by a bathroom. The main floor hosts a double high, vaulted ceiling in the living/dining room, office/home gym, kitchen and bathroom with ample closet space. Downstairs is the real treat though. A large master bedroom with 5 piece ensuite, walk in closet and laundry, completed by another living room and a walk out to spectacular views, a fenced in area for a dog, and, best of all, lake access. enjoy swimming, paddle-boarding and so much more on Lake Scugog, part of the Trent-Severn Waterway. Recent upgrades include a new well pump this Spring, new flooring on the main floor and basement, new sliding doors (2023) and a new roof (2018) (id:50886)
Bowes & Cocks Limited
12 - 9 Tamarac Road
Northern Bruce Peninsula, Ontario
Monthly commercial short term rental; stays are 30 less a day (id:50886)
Atlas World Real Estate Corporation
156 Private Lane
West Grey, Ontario
Exceptional property with two homes and a detached garage nestled on 379 feet along the Saugeen River. A rare and wonderful opportunity to embrace the lifestyle you've always dreamed of. This immaculate, nearly one-acre private estate offers a unique chance for families to live together yet separately. From the moment you arrive, a set of stately iron gates welcomes you, offering both privacy and security. Behind them, lush green lawns, mature gardens, a variety of trees, including a selection of fruit-bearing trees create a peaceful natural setting perfect for outdoor living and family gatherings. Your days can be filled with swimming, canoeing, or kayaking, fishing, or drifting downstream on a tube in the clean fresh water with its soft sandy bottom. Whether you're hosting friends on the spacious decks or enjoying a quiet morning coffee while watching the river flow, every moment here is designed to nourish your soul. The main residence offers just under 1400 square feet of living space featuring a spacious layout, a large kitchen ideal for family meals, two comfortable bedrooms, and a generous deck for entertaining or relaxing under the stars. The second home offers nearly 700 square feet of living space with two large bedrooms, a full bathroom with a Cinderella toilet, a bright and open living area, kitchen with stone counter tops and a beautiful back porch with sweeping views of the river--an ideal retreat for guests, extended family, or even a rental opportunity. A detached garage and workshop provide ample space to store all your tools and toys, and all structures--including both homes and the shop--are finished with durable metal roofing for peace of mind and low maintenance. This is more than just a property--it's a multi-family compound, a private riverside sanctuary, and a lifestyle destination. Rarely does a place like this come available. Don't miss your chance to live the dream. (id:50886)
Keller Williams Co-Elevation Realty
794 Dorcas Bay Road
Northern Bruce Peninsula, Ontario
A Modern Icon on the Shores of Lake Huron. There are homes. And then there are landmarks. Sculpted into the shoreline of Lake Huron, this is an architectural statement - bold, elemental, and enduring. Not built to trends, but to time. Not crafted to impress - but to awe. Set on 183 feet of private, unspoiled waterfront, this 7000 square foot estate is more than a home. The exterior is a feat of precision: a hand-forged shell of Corten Steel and semi precious Brass and Copper wrap the structure like modern armor, resting on custom engineered curved ICF foundation walls and crowned by an extraordinary curved glass façade that opens the interior to the rhythm of the lake. The overengineered steel beam decking system speaks not only to strength, but permanence. Inside form follows feeling. The sweeping custom curved window wall brings Lake Huron to your feet - its changing moods captured in glass from dawn to dusk. Every room tells its own story: five luxurious bedrooms, five thoughtfully designed bathrooms, each space curated to offer complete autonomy. A geothermal climate system offers room-by-room temperature control. Voice-activated smart features anticipate your every need - right down to the warmth of the water in your shower. There is no wasted space and no overlooked detail. Tucked seamlessly into the design, a spacious double car garage offers both convenience and discretion. Arrive by water, welcomed by your private shoreline or journey in along Highway 6. Partially constructed & to be completed by the Seller (6-8 mths to complete). The final brushstrokes are yours to choose - a rare chance to imprint your own taste on a canvas already defined by excellence. Every angle and every element is purposeful. Its a symphony of material and method, created for those who see architecture not just as shelter, but as expression. This is not luxury for show. Its luxury that lasts. Built to inspire. Built to endure. Built to be remembered. Welcome to the Edge of Forever. (id:50886)
Royal LePage Locations North
0 Concession 3 Road
Minden Hills, Ontario
Direct Waterfront Lot with a Dock. Amazing Opportunity to Build a Northern Getaway on Over 1.32 Acres Of Vacant Land With Waterfront On Gull River. This Great Piece of the Rugged Haliburton Highlands is Perfect for Adventurous People Looking for the Ultimate in Privacy. Great Natural Shoreline with Dock Already in Place. Great Swimming. Access is Along a Very Rugged Township Road Allowance. Many Lakes In The Area. Easily upgraded. Excellent Mix of Mixed Bush, Hardwood and Soft Wood. Access To Property Is Along A Seasonal Road. PROPERTY POTENTIAL FOR YEAR ROUND HOME , RETREAT OR EXCELLENT HUNTING CAMP. Winter Activities May Include Snowshoeing, Ice Fishing and Snowmobiling on Nearby OFSC trails. Check Minden Hills Township for Building Possibilities. 15 mins to Norland/Minden. 2 hours from GTA. Only a Short Drive to Moore Lake Boat Launch. Hydro Service is Nearby Along the Road. A Great Opportunity at an Affordable Price. (id:50886)
RE/MAX Jazz Inc.
55 Fire Route 209
Trent Lakes, Ontario
This Lake House offers 275' of S/W exposure on Catchacoma Lake. Experience the beauty of lakefront living in this exceptional waterfront retreat with clear, weed-free water, excellent swimming, boating and fishing. This property offers privacy, panoramic views and direct access to 7 lakes on the Kawarthas best lake system. Inside a light-filled open concept living area with soaring ceilings, expansive windows and a two-sided fireplace that creates a warm inviting atmosphere throughout the main floor. A clerestory, which runs the width of the house, provides an abundance of natural light to the loft and the great room below. Two large main floor bedrooms, each with their own 2-piece bathroom, share a Jack and Jill shower. The chef's kitchen blends elegance and functionality with quartz countertops, custom cabinetry and a large island ideal for entertaining family and friends. A lovely media room finishes off the main floor (or 4th guest bedroom). Double doors open from the dining room onto a charming screened-in porch and a large deck offering 'al fresco' dining space, perfect for enjoying summer evenings while taking in the surrounding natural beauty. The luxurious Primary Suite, with a spa-like 3-piece bathroom, overlooks the great room and offers a beautiful view of the lake. An attached oversized garage provides ample parking for two cars with direct access into the basement of the house. Unload the car and place your groceries or firewood onto an electric dumb waiter which is offloaded beside the kitchen. The walkout basement expands your living space with a billiard room, fireplace, a versatile office (or 5th guest bedroom) and a private wine cellar. Outdoors, follow the path to your fire pit, dock and cabana to swim, boat, or simply unwind and watch the sun set. If you're looking for a year round residence or a high-end retreat, this custom built Lake House captures the essence of luxurious waterfront living (id:50886)
Ball Real Estate Inc.
141 Stoco Road
Tweed, Ontario
House, cottage and large garage! 141 Stoco will be the home base for all your adventures. This waterfront property is located on the Moira River, at the outlet of Stoco Lake. One bungalow, one cottage, one large shop, and a large storage shed are all found on this 0.653 acre property, offering potential for multi-family living or rental opportunity. The main residence is a slab-on-grade home with 2 beds, 1 bath, baseboard heat and a wood stove. The cottage has 1 bedroom, 1 bath, baseboard heat and a wood stove. The garage is insulated, drywalled, with a second floor office / storage room. Garage dimensions 23'6" x 27'5" - 632 sq ft. Garage doors 16 ft wide. Enjoy multi species fishing on the Moira River & Stoco Lake, experience the tranquility of lakes further north, or head south to chase the thrills of the Bay of Quinte. The charming village of Tweed (5 min away) offers grocery, hardware, shops, and restaurants. Tweed is perfect for year-round living, with good amenities, a welcoming community, and the Gateway Community Health Centre. 15 min to Highway 7. Only 30 mins to Belleville and Highway 401. Discover nearby trails, crown land, conservation areas, and a better quality of life in the Gateway of the Land o' Lakes Region. Lot dimensions per Geowarehouse. Slab on grade home constructed 2014 per Geowarehouse. (id:50886)
Keller Williams Energy Real Estate
294 Albion Lake Drive
Faraday, Ontario
This property offers a cozy 3-season, 3-bedroom cottage with open concept living/kitchen area, 3Pc bathroom and a storage room off the living room. Laminated flooring through-out,100-amp service, dug well, septic, deck, raft and a lovely south view of the lake. Features a level lot with firepit making it ideal for families with smaller children. Albion Lake is perfect for kayaking, boating, and fishing (bass, splake perch) Enjoy nature with sightings of loons, ducks, otters and herons. Bancroft is only 15 minutes away and offers grocery stores, shops, restaurants, riverside park, local craft breweries and the eagle nest trails. A great get a way for the family. The lake is a smaller lake at approximately 164 acres in size and has a maximum depth of 11 meters. Privately maintained road by the owners and is plowed in the winter for easy access. (id:50886)
RE/MAX Country Classics Ltd.
438 Shawanaga Lake
Whitestone, Ontario
Leave the busy world behind and enjoy your time at the lake with a single room cabin, outhouse and a dock ready for summer adventures. Accessible by boat only this 0.4-acre property offers a back-to-nature experience just 20 minutes from Parry Sound. Tucked away in a calm, sheltered bay on one of the area's most desirable lakes, renowned for its crystal-clear waters, peaceful setting and untouched natural beauty. Shawanaga Lake offers the perfect backdrop for quiet getaways and lakeside living at its purest. Convenient parking and boat launch access are available at the Beach Road boat launch - making it easy to arrive and unwind. Whether you're swimming, paddling or soaking up the serenity - this is your chance to own a little slice of cottage country. (id:50886)
Royal LePage Team Advantage Realty
527 Lake Rosalind Road 5
Brockton, Ontario
Enjoy the best of both worlds with 1.4 private acres at the end of a quiet cul-de-sac, featuring 130 feet of lake frontage on Lake Rosalind and just minutes to Hanover. This well-maintained two-story home offers three fully finished levels, two rear balconies overlooking a secluded yard, natural gas heating, central air conditioning, and an attached two-car garage. (id:50886)
Exp Realty
367 Gifford Drive
Selwyn, Ontario
INTRODUCING AN UNPARRALLELED WATERFRONT RESIDENCE! This Exceptional Home Is Located On A Prime Double Lot, Boasting Over 200 Feet Of Stunning Armor Stone Shoreline. PERFECT FOR MULTI-GENERATIONAL FAMILIES, This Extraordinary Property Features A Spacious And Open Floor Plan, Encompassing 4+ Lavish Bedrooms-Including An Exquisite Penthouse Suite - And Six Elegantly Appointed Bathrooms, All Within MORE THAN 9500 SQUARE FEET OF REFINED LIVING SPACE. Enjoy The Convenience Of Both Upper And Lower Heated Garages, Accommodating Up To Six Vehicles Each. The Enchanting Stone Boathouse, Complete With A Rooftop Deck And Marine Rail, Offers Additional Charm to This Remarkable Estate, Which Is Accentuated By A Cozy Fire Pit For Those Serene Evenings By The Water. Step Into The Grand Great Room , Where A Magnificent Cathedral Ceiling Adorned With Beams And Pot Lights Creates A Breathtaking Ambiance. The Luxurious Kitchen Is A Chef's Dream, Featuring Quartz Countertops, A Herringbone Backsplash, Double Islands, A Walk-In Pantry, And Top Of The Line Appliances. Experience Breathtaking Lake Views From The Expansive Outdoor Deck, Strategically Designed With Both Covered And Uncovered Areas For Effortless Entertaining And Tranquil Relaxation. This Is Truly ONE OF THE MOST EXCEPTIONAL HOMES EVER TO GRACE THE KAWARTHA LAKES MARKET - An Extraordinary Opportunity That You Won't Want To Miss! (id:50886)
Coldwell Banker Electric Realty
1100 Captains Lane
Algonquin Highlands, Ontario
The art of perfection! Masterfully executed ultra chic new contemporary lake house on crystal clear Kawagama lake, Haliburton's largest most beautiful lake. An absolute showcase of modern design and luxury. Floor to ceiling glass, gourmet chef's kitchen with fabulous expansive island for entertaining, gorgeous master suite with spa like bath including steam shower, grande living room space with impressive stone Stuv wood fireplace with guillotine fire screen. Relax in front of the Stuv standing stick fireplace in the cozy knot free cedar muskoka room that invites the natural environs in. Stroll out to the impressive cut granite patio, extensive granite landscaping, lighting and irrigation throughout the property. Complimenting the principal residence is the double heated insulated garage with standout glass overhead doors, great for all the toys, cars or sports lounge. Sizeable lounge dock at the shore to take in the magnificent open lake views. Bring your cocktails with you for a sauna and revitalizing lake swim. Whole house generator, in floor heating, state of the art mechanicals, eight foot doors, eleven foot ceilings, drilled well, to many features to list. The attention to detail is in a class of it's own, an absolute "wow" factor! (id:50886)
Forest Hill Real Estate Inc.
183 Anderson Drive
West Grey, Ontario
73 feet Styx River frontage via this 0.626 acre serviced lot on a dead end street in Crawford. Peaceful private camping and recreational opportunities offered in this lovely rural hamlet (campground, restaurant and convenience store). With a drilled well, hydro hook-up and driveway installed, this well maintained lot offers convenience and style. Ready for your RV or take advantage of the bunkie and 2 sheds surrounded by landscaped paths. (id:50886)
Wilfred Mcintee & Co Limited
1859 2nd Line E Line
Trent Hills, Ontario
This place has truly become our little piece of paradise. Tucked away in the countryside, it offers the kind of peace and privacy that's hard to find especially with views like these. The backyard is definitely our favorite spot. The in-ground pool is perfect on hot summer days, and there's plenty of space around it for lounging, entertaining, or just relaxing with a good book. We've spent countless evenings on the deck watching the sunset or gathered with friends on the patio below. Inside, the natural light is incredible. The large windows and sliding doors bring the outdoors in, and the vaulted ceiling with the wood beam adds such a cozy, airy feel. The kitchen is where we tend to hang out the most its open, bright, and great for cooking or catching up over coffee at the island. The combination of white and navy cabinets gives it a fresh, clean look that still feels warm and welcoming. We've added a lot of little touches over time, like the plants on the upper shelf and the seating areas around the yard, to really make it feel like home. Its the kind of place where you can wake up slowly, spend your day by the pool, and end it under the stars. Its calm, comfortable, and full of great memories get ready to call it all yours. (id:50886)
Century 21 Lanthorn Real Estate Ltd.
00 Pleasant Bay Road
Prince Edward County, Ontario
PRICED TO SELL! Exceptional Affordable Opportunity on Pleasant Bay Road! This 2.65 Acre haven for bird lovers in Prince Edward County promises incredible nature watching experiences and offers 294ft shoreline along the serene marsh front leading into Pleasant Bay. Conveniently close to amenities and a stone's throw away from wineries, it feels like your own secluded world. Easy access to Trenton, the 401, and Wellington adds to its appeal. Besides its natural charm, the property features a reliable well. (Note: The neighbouring property currently shares this well until Aug 4, 2027, after which this lot gains exclusive well usage.) An ideal property for your dream getaway. The current owner has completed some exploratory development work and willing to share information. Immerse yourself in the tranquility, witness the fall season's beauty, and envision making this serene spot your home. Don't miss out on this affordable lot and you too can CALL THE COUNTY HOME! (id:50886)
Keller Williams Energy Real Estate
1167 Eagle Lake Road
Dysart Et Al, Ontario
A must see custom built waterfront home on 3 lake chain: This thoughtfully designed, finished and decorated, 4 Bedrooms/3 bathroom home has 2 stone propane F.P.s/2 laundryrooms/Custom Kitchen/Lower level breakfast nook, upstairs and downstairs master B.R.s w/walk-in closets, ensuites and walk-outs! The MAIN level features custom trim and doors, 9 foot and vaulted pine ceilings. hardwood floors and porcelain flooring! Livingroom, sunroom/den, laundryroom, bathroom, custom kitchen w/island/pantry and master BR/ensuite & walk-in closet complete this stunning main floor. Step outside onto the expansive deck, from sunroom, dining area or master BR which overlooks the lake, and is perfect for hosting large summer events or relaxing as you enjoy the view of Pine Lake. The LOWER level is fully finished, offering recreation room, breakfast area and 4 pce. bath, 3 BRs (2 with walk-outs, 1 with ensuite)with easy access to the landscaped stone patio. The lower level provides a great separate and private area for family or guests. Security system. Central Vac. and speakers strategically located outside and inside for music lovers! Gently sloped lot with 200 feet of frontage and 1.94 acres. The patio and waterfront area is landscaped and stepped with stone to the waterfront area and ready for a dock installation. Propane heating, 2 propane fps up and propane and in-floor heating down. This property is located on a great corridor for people who enjoy walking, jogging or biking and is within walking distance to the community of West Guilford. Golfing minutes away. Haliburton 14 minutes away. Sir Sams skiing close by. A perfect blend of comfort, warmth and taste! (id:50886)
RE/MAX Professionals North
15 Labrash Lake Road
Whitestone, Ontario
15 Labrash Lake Rd - Year-Round Home or Cottage on Labrash Lake. Located in the heart of Whitestone this charming year-round home or cottage offers the perfect balance of peaceful lakeside living and convenient access to amenities just minutes from Dunchurch and close to Parry Sound. Set on Labrash Lake the home features a welcoming main floor with foyer and ample closet space plus a dedicated laundry area. A spiral staircase leads to the second level, where large windows in the living room frame stunning lake views. The open-concept kitchen is designed for functionality and entertaining, complete with a central island and a peninsula. The adjoining dining area and living room offer plenty of space for gatherings, while a walkout to the sunroom lets you enjoy the natural surroundings. This home includes two bedrooms, a 4-piece bath and a small office or storage room. Outside, a level side yard offers room for play or outdoor entertaining. Bonus Features: Double detached garage with a fully finished second-level bunkie or guest space perfect for visitors, a studio. Private waterfront setting ideal for swimming, paddling and year-round enjoyment. A perfect retreat for families, nature lovers or those looking to invest in a lakeside lifestyle. (id:50886)
Royal LePage Team Advantage Realty
31 Shadow Lake 40 Road
Kawartha Lakes, Ontario
This is a unique property with many attractive features that is ideal for those looking for an updated and comfortable waterfront home or weekend getaway with plenty of space for family and guests. The property consists of two separately deeded lots on just under two acres on a lake-like widening of the Gull River just before it passes through Coboconk. The property provides 228 feet of west-facing, dive-off-the-dock waterfront, exceptional privacy, boat access to the Shadow Lake System, and easy access via a municipal road to town shopping and services a short distance away. The home has four bedrooms, three bathrooms and over 2,500 sq ft of living area on two levels, highlighted by a spectacular kitchen on the main level and a lower level living room with floor-to-ceiling windows that takes full advantage of the home's location close to the waterfront to provide stunning vistas across the water. Other highlights include a large laundry room and pantry off the kitchen, an updated 5 pc bathroom, a spacious back yard patio, and lovely waterside stonework. New appliances (washer/dryer/dishwasher/microwave) have recently been installed. The newer (2014) garage is large, high-ceilinged and has an insulated workshop. Most furniture, including a few pieces in the garage, is included in the sale. (id:50886)
Kawartha Waterfront Realty Inc.
12 Bedwell Drive
North Kawartha, Ontario
Solid 3-Season Cottage on Prestigious Stoney Lake. Enjoy the beauty of Stoney Lake from this well-maintained 3-season cottage featuring deep, clean, weed-free frontage with stunning southwesterly views. Surrounded by classic Canadian Shield landscape granite outcroppings and mature pine trees this property offers the perfect blend of natural beauty and privacy. Located on a year-round municipal road directly off Northeys Bay Road, and just minutes from the renowned Wildfire Golf Course. This cherished family cottage has been lovingly owned and enjoyed by the same family for over 30 years - a rare opportunity to create your own lasting memories on sought-after Stoney Lake. (id:50886)
Ball Real Estate Inc.
101 Harbour Street
Brighton, Ontario
RARE LAKE ONTARIO WATERFRONT OFFERING - Development, Marina, or Private Estate. Situated on Brighton's shoreline with 495 feet (MOL) of improved waterfront, this unique property combines versatility with unmatched potential. The 0.6-acre upland parcel and 2.43-acre water lot are enhanced by 24 fully serviced docks, upgraded shoreline protection, and a rustic 1,800 sq. ft. log building that can serve as offices, retail, a clubhouse, or residence. Developers and investors will appreciate the sites history of site plan approval for three 4-plex condominiums (lapsed, re-application required), while entrepreneurs can immediately capitalize on the boutique marina or recreational waterfront business opportunity. Potential to build 18-24 unit condos exists. For those seeking a private retreat, the property offers the rare chance to build a custom luxury residence or multi-generational estate, on full municipal services, directly on Lake Ontario. With municipal servicing in place and a prime location just minutes from downtown Brighton and Presqu'ile Provincial Park, this property sits only 90 minutes east of Toronto, 30 minutes from Prince Edward County, and 2.5 hours from Ottawa offering a once-in-a-lifetime opportunity to own and shape one of Ontario's rarest waterfront assets. (id:50886)
Exit Realty Group
733 Whites Falls Road
Georgian Bay, Ontario
Stunning Custom Waterfront Estate on Six Mile Lake nestled on 3.5 private acres with 450 feet of pristine shoreline, this custom-designed waterfront home offers the ultimate in lakeside living. Built in 1996 with craftsmanship and comfort in mind, this 3,800 sq ft retreat boasts 5 spacious bedrooms and an exceptional blend of luxury and nature. Enjoy the serenity of Six Mile Lake from not one but two private docks, including a deep water dock with 6-foot depth ideal for boating, swimming, or simply soaking in the views. Inside, you'll find solid birch floors and ceramic tile throughout, along with elegant touches like granite countertops in the kitchen, and a screened-in porch perfect for morning coffee or evening relaxation. The kitchen flows seamlessly to both the deck and the open-concept living room, offering easy indoor-outdoor entertaining. The double-sided wood-burning fireplace anchors the main floor, while the master suite features its own double-sided gas fireplace, creating a warm, inviting ambiance. Wake up to lake views and step directly onto your private deck. This is more than a home it's a lifestyle. Also included is your own private island for relaxing, an easy swim from your dock or a picnic A rare opportunity to own a piece of paradise on one of Muskoka's most beautiful lakes. (id:50886)
Royal LePage Lakes Of Muskoka - Clarke Muskoka Realty

