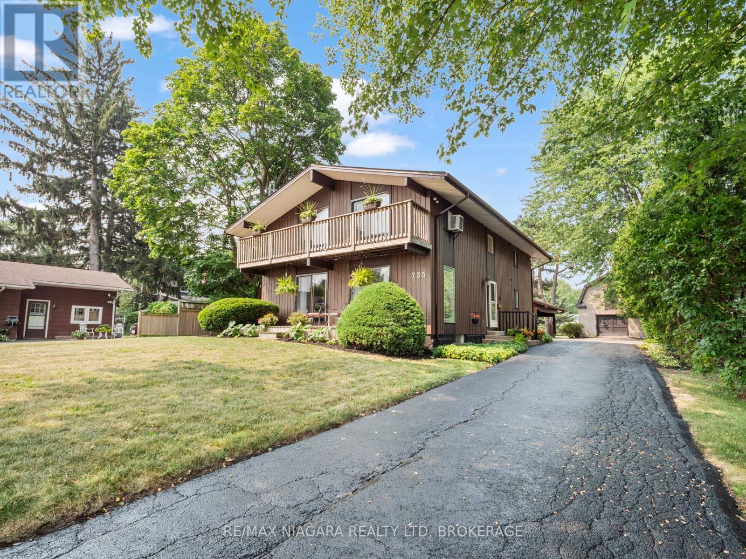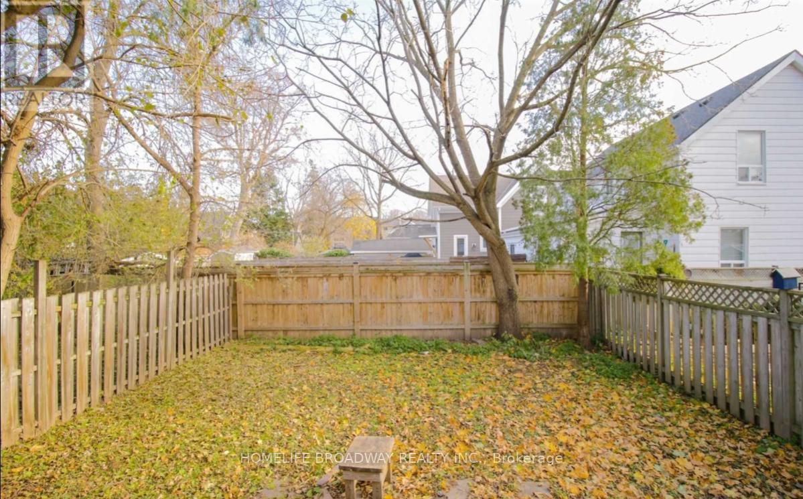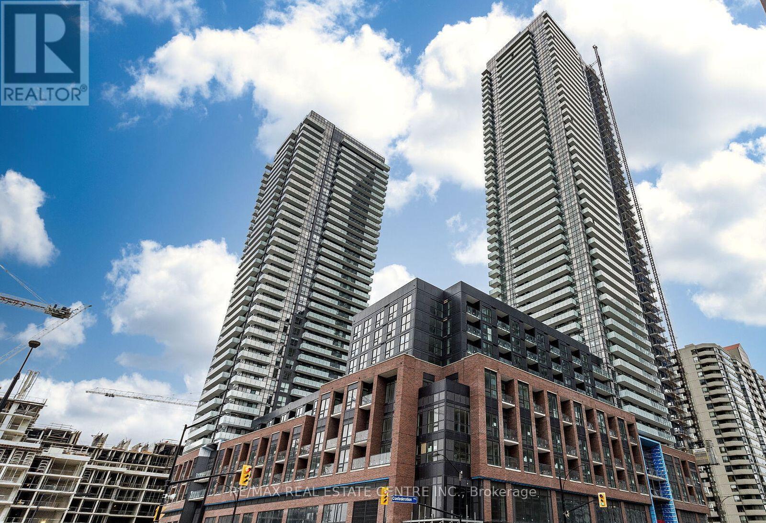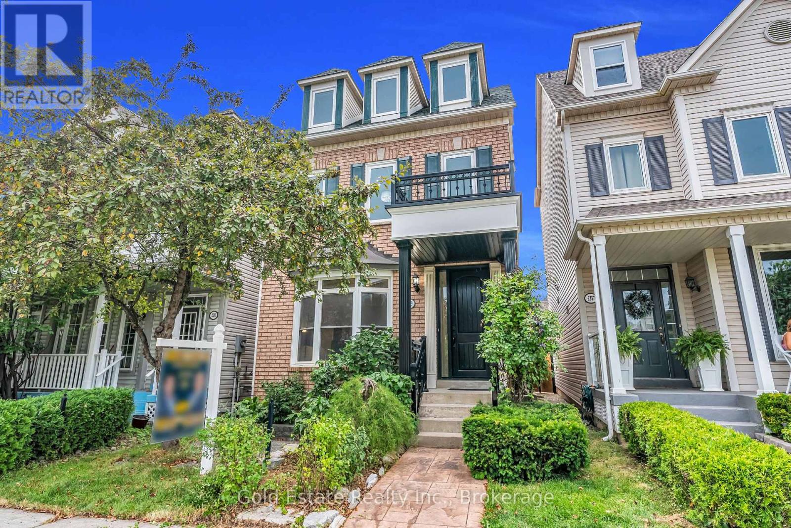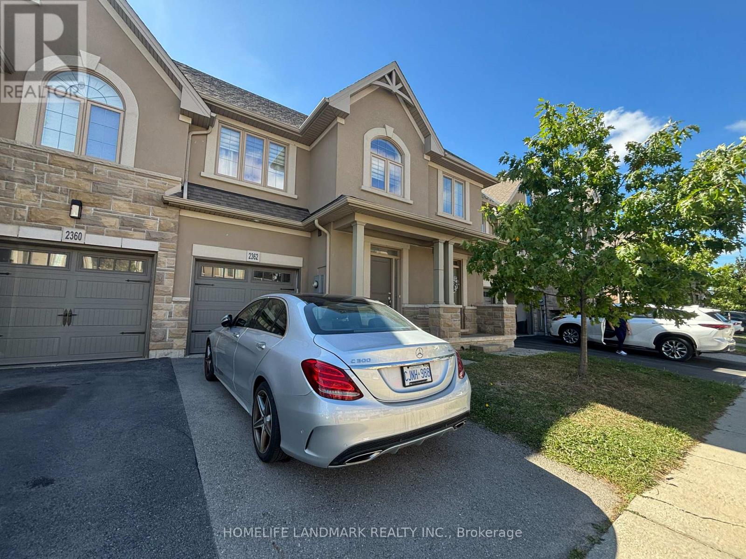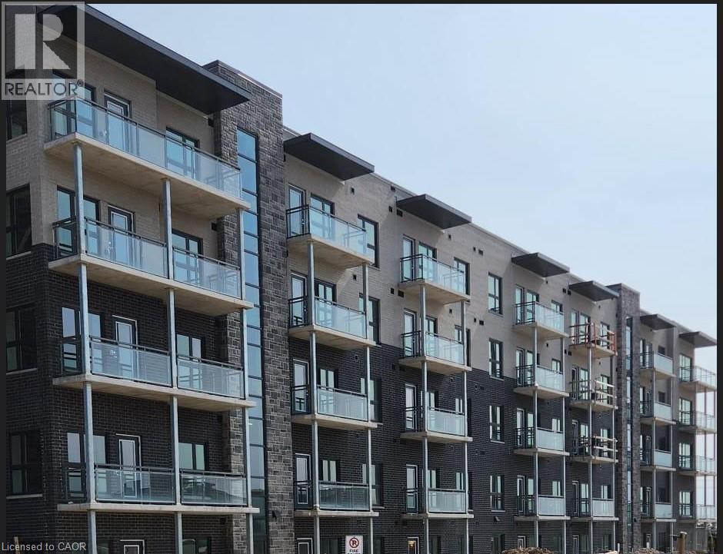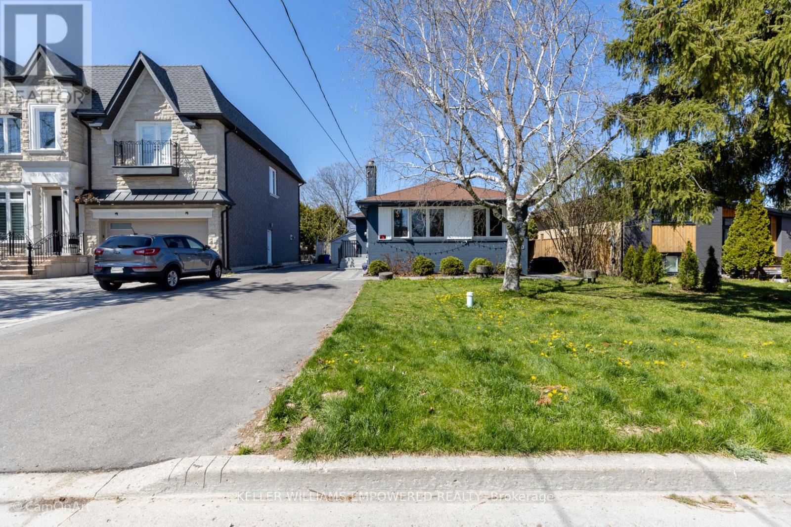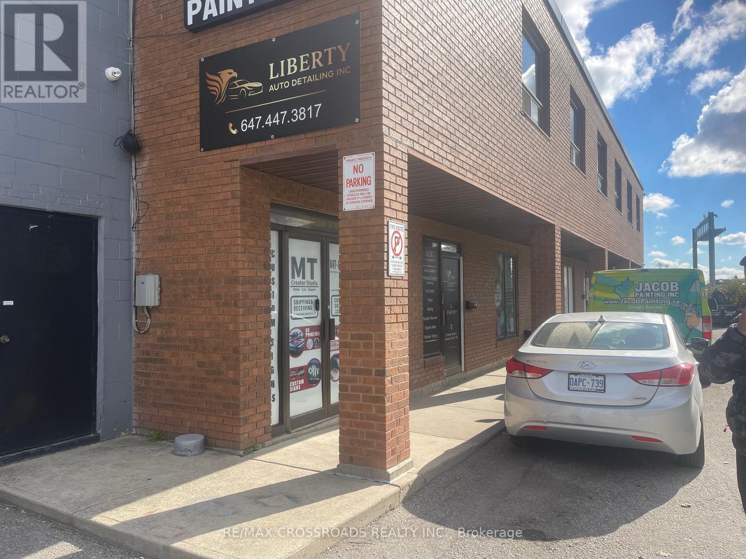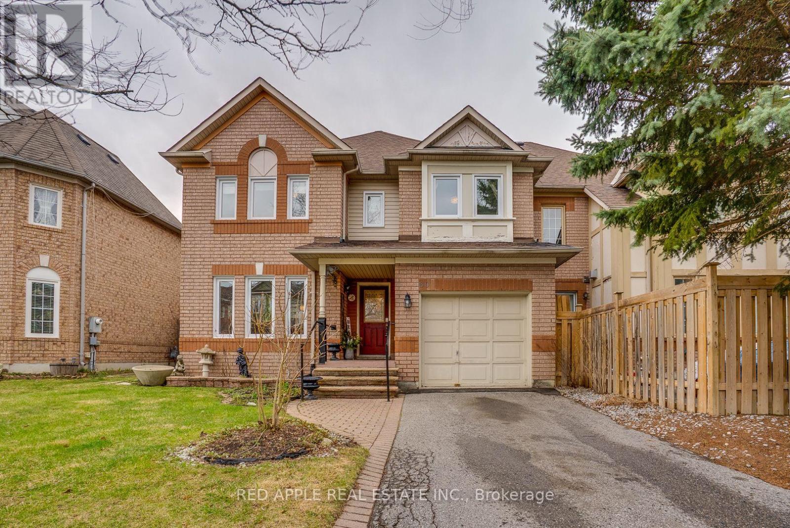735 Niagara Boulevard
Fort Erie, Ontario
Waterfront! The main floor features a living room, dining room, family room with fireplace and built-in cabinets, a large office, a main floor laundry area, and a bathroom. Large open foyer at the entrance and skylight above the staircase. Plush new carpeting adds warmth to the family room, office, and stairway. Upstairs are 4 bedrooms and 2 bathrooms with built-in shelving. Each bathroom has heat lamps. The primary bedroom has an en-suite. The two front bedrooms face the water and have their own decks and sliding patio doors. There are new blinds in several rooms and a new window a/c unit. Central vac throughout. Kitchen includes all appliances and opens to both the main deck and a side patio, perfect for morning coffee. There is an attached 2-car garage with hydro, a 2-car carport, and a barn with a metal roof, electricity, and 2 full floors. Lovely back yard. Municipal water and sewer services at this home. Right outside, you'll find the scenic Friendship Trail, perfect for peaceful walks and bike rides. (id:50886)
RE/MAX Niagara Realty Ltd
194 Dalgleish Trail
Hamilton, Ontario
Gorgeous 3-Bedroom, 3-Bathroom Townhome in Summit Park - Welcome to 194 Dalgleish Trail, a Pride of Ownership, tastefully finished Townhome offering modern comfort and convenience in the highly desirable Summit Park community. Featuring 3 spacious bedrooms and 3 bathrooms across 1,770 sq. ft., this home is ideal for both entertaining and family living. The bright eat-in kitchen opens directly to a generous backyard with a walk-out - perfect for summer barbecues, gatherings, or peaceful mornings outdoors. Upstairs, the principal bedroom offers a large walk-in closet, while all bedrooms are designed with space and comfort in mind. Perfectly located, this home is just 10 minutes from Eramosa Karst Conservation Area (over 80 acres of trails and natural beauty) and offers easy access to major routes including the QEW, 403, Red Hill Valley Parkway, and Lincoln Alexander Parkway. You'll also enjoy proximity to parks, excellent schools, shopping, and dining, making everyday living easy and enjoyable. Move-in ready, clean and beautifully finished top-to-bottom, this Townhome is ready to welcome you home. (id:50886)
Right At Home Realty
429 - 1007 The Queensway
Toronto, Ontario
Best brand new 1-bedroom plus den condo for lease at 1007 The Queensway, Etobicoke. Features a bright open layout with floor-to-ceiling windows, modern kitchen with quartz counters and built-in appliances, spacious bedroom, and den ideal for work or study. Includes in-suite laundry and private balcony. Enjoy premium amenities-gym, rooftop terrace with BBQs, lounge, and 24-hour concierge. Prime location near shops, restaurants, Cineplex, Costco, and transit, with easy highway access to downtown and the airport. (id:50886)
RE/MAX West Realty Inc.
1354 Caroline Street
Burlington, Ontario
The Ultimate Work From Home Environment For Professionals! A Safe & Peaceful High Demand Location! Rarely Offered Duplex! Short Walk/Ride To The Lake & Downtown Burlington! Your Very Own Fenced Private Backyard! Front Garden. Driveway Can Fit Up To 3 Cars! 2nd Bedroom Can Make A Great Office! Newer Windows, & Furnace Is High Efficiency! Decent Storage Space Near The Kitchen Area & In Basement. Tenant Pays For Insurance, Utilities & Must Maintain Property. (id:50886)
Homelife Broadway Realty Inc.
602 - 2323 Confederation Parkway
Mississauga, Ontario
Enjoy Living In This Stylish 2+1 Bedroom, 1.5 Bathroom Condo In The Heart Of Mississauga. 2 Parking Spaces And 1 Locker. Very Bright & Spacious Suite With Ton Of Natural Light And Stunning Exposure Create A Welcoming Ambiance. Large, Functional Kitchen Space With Stainless Steel Appliances And Ample Storage/Cabinet/Pantry Space. High-End Laminate Flooring Throughout. Open Concept Living & Dining Room Leading To Large Balcony. Big Den Can Be Used As Office. Spacious Master Bedroom With A Walk-In Closet & 2 Pcs Ensuite. Enjoy Fantastic Amenities: Indoor Pool, Sauna, Gym, Party Room, And Games Room. Prime location, Steps From Hospitals, Schools, Parks, Shops, And Major Highways/Transit. Minutes To Square One. All Utilities Included. Just Move In And Enjoy. **EXTRAS** Fridge, Stove, Dishwasher, Washer & Dryer Are Shared In The Building - Pay Per Use. All Existing Light Fixtures, all Existing Window Coverings. Includes 2 Parking Spaces ( 1 Underground And 1 Surface) + 1 Exclusive Locker. (id:50886)
First Class Realty Inc.
3111 - 4130 Parkside Village Drive W
Mississauga, Ontario
Discover sophisticated urban living in this bright and beautifullydesigned 1-bedroom, 1-bathroom condo in the sought-after Avia 2 Tower.This unit is filled with natural light from large windows and a privatebalcony offering open city and sky views, while the open-concept layoutshowcases a sleek modern kitchen with built-in stainless steelappliances, quartz countertops, and laminate flooring, plus convenientin-suite laundry. Perfectly located in the heart of downtownMississauga, you are steps from Square One Shopping Centre, SheridanCollege, Celebration Square, and transit, with direct undergroundaccess to Food Basics and easy access to Highway 403, all complementedby exceptional building amenities like a fully equipped gym, yogastudio, theatre room, and party lounge. (id:50886)
RE/MAX Real Estate Centre Inc.
2259 Meadowland Drive N
Oakville, Ontario
Welcome to 2259 Meadowland Drivea timeless and meticulously upgraded residence located in the heart of River Oaks, one of Oakvillesmostprestigious and family-oriented neighbourhoods. Surrounded by scenic trails and walking distance to top-rated schools including PostsCornersPublic School and White Oaks Secondary, this elegant three-storey home offers over 2,700 sqft of finished living space, thoughtfullydesigned formodern living and refined entertaining. The sunlit main floor features premium hardwood flooring (2022), coffered ceilings, and newLED potlights, leading into a stunning chefs kitchen (2017) with custom cabinetry, quartz countertops, stainless steel appliances, and freshlypaintedcabinetsblending timeless design with contemporary flair.In 2019, the home underwent extensive upgrades, including an impressive 8frontentrance door with side window, triple-lock European-style side door, all-new double-hung windows including a bay window, rebuilt frontporchand balcony, garage roof shingles, and pot lights with LED lighting throughout, enhancing both curb appeal and energy efficiency.Additionalupdates include an owned tankless hot water heater, high-efficiency furnace (2018), freshly painted interiors (2025), and a brand-newwasherand dryer (2024)with no rental equipment to worry about.Enjoy seamless indoor-outdoor living with a low-maintenance backyard anddetachedgarage, all in a location just minutes from parks, shopping, highways, and Oakvilles best schools. This is a rare opportunity to own afully turnkey,executive family home in a truly exceptional neighbourhood. (id:50886)
Gold Estate Realty Inc.
2362 Natasha Circle
Oakville, Ontario
Beautiful Townhome Near Bronte Creek Provincial Park! A Family Friendly Street In The Fabulous Community. 9' Ceilings, Modern Kitchen With Granite Counter, Centre Island, S/S Appliances. Open Concept Main Floor With Hardwoods. 3 Good Size Bedrooms And Two Full Washrooms On The Upper Level. Close To Schools, Parks, Highways, Bronte Go Train Station, Hospital. (id:50886)
Homelife Landmark Realty Inc.
1101 Lackner Place Unit# 201
Kitchener, Ontario
ABSOLUTELY STUNNING, PRICED TO SELL, 2 Yrs Old Gorgeous 1 Bedroom & 1 Bathroom Condo Apartment On a Quite Small 4 Story Building in The High Demand LAckner Wood Area. Close to All the Conveniences including the PLaza Across the Street With Grocery Store& Other Shopping. Still Shows Like New. Open Concept Layout. Features 9' Ceiling. Beautiful White Kitchen With Granite Countertops, Custom Backsplash. Silver Appliances Including Fridge, Stove, Dishwasher & Microwave. Ensuite LAundry with Full Size Washer & Dryer. Large Combined Living & Dining Room With a Garden Door To a Good Size Balcony. Good Sized BedRoom & a 4Pce Full Washroom. Carpet Free Unit With Modern Laminate Flooring. Comes With 1 Parking Spot & a Locker Room. Super Quiet Building With a Party room, Small Children Play Park. (id:50886)
Kingsway Real Estate Brokerage
333 Paliser Crescent S
Richmond Hill, Ontario
Spacious and bright 2-bedroom fully furnished basement apartment in a great location! Move-in ready and perfectly situated with easy access to shopping centres, Walmart, and top-ranked schools. Includes 2 queen beds, sofa, dining set, desk & chair, full kitchenware, in-suite laundry, and a private separate entrance. All utilities and high-speed internet included, plus 2 driveway parking spots. Just bring your personal belongings and enjoy! (id:50886)
Keller Williams Empowered Realty
2 - 33 Peelar Road
Vaughan, Ontario
Established Business, Car Wash and Detailing Great Location, serving Vaughan Concord area , Front Office consist reception and renovated and modern customer waiting area, and reception. Back Is 1800 Sq Ft All Epoxy finished floors ($26000) Car Wash And Detailing Business fits 6 cars for wash and detailing, The car wash area is equipped with commercial compressor, commercial washer dryer, Pot Lights And More, Rear With a large Drive-In Door Well Maintained Complex/Ample Parking...Steps To Hwy 407, Currently the business is only car wash , but you can add Automotive tinting and paint covering business .Seller motivated to sell quickly. (id:50886)
RE/MAX Crossroads Realty Inc.
60 Snedden Avenue
Aurora, Ontario
Welcome to 60 Snedden Ave - A Warm & Inviting Family Home! Step into this beautifully maintained Montrose Model, offering over 2,100 sq. ft. of spacious and functional living in one of the areas most sought-after, family-friendly neighbourhoods. This 4-bedroom home features a welcoming main floor with a sun-filled family room, complete with hardwood flooring and a cozy gas fireplace perfect for relaxing evenings or entertaining guests. The neutral decor provides a fresh, move-in-ready canvas to make your own. Enjoy cooking and gathering in the generously sized eat-in kitchen, highlighted by a bright breakfast area and walkout to a private backyard patio ideal for morning coffee or summer BBQs. The exterior is enhanced by an elegant interlock walkway and privacy fencing, offering charm and tranquility. Conveniently located just minutes from Highway 404, with easy access to shopping, schools, public transit, and local gyms, this home combines comfort, style, and an unbeatable location. Dont miss your chance to own a home that truly has it all! (id:50886)
Red Apple Real Estate Inc.

