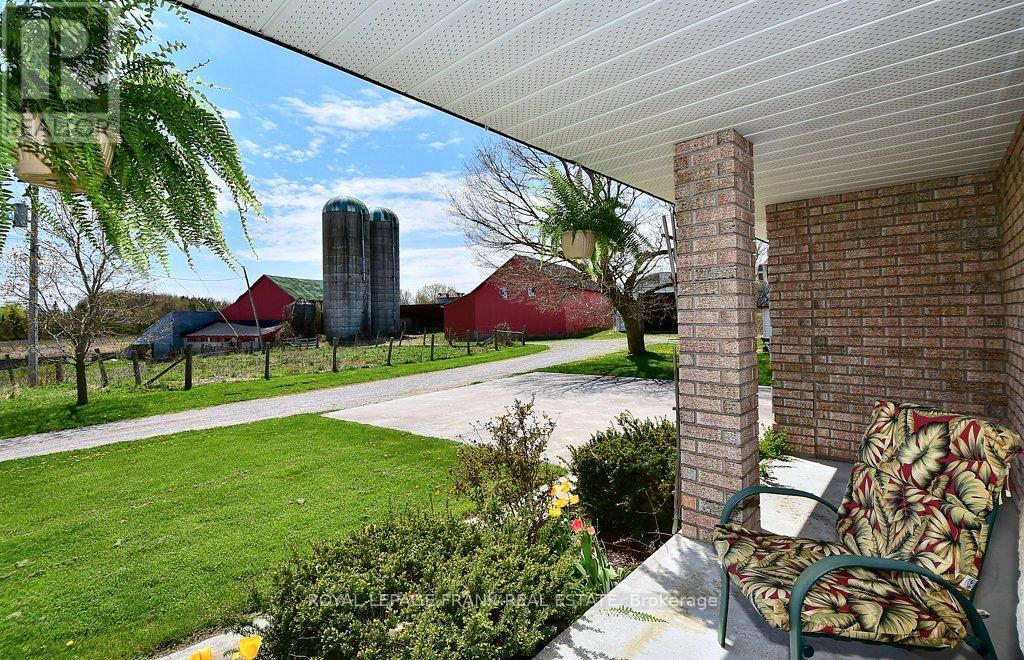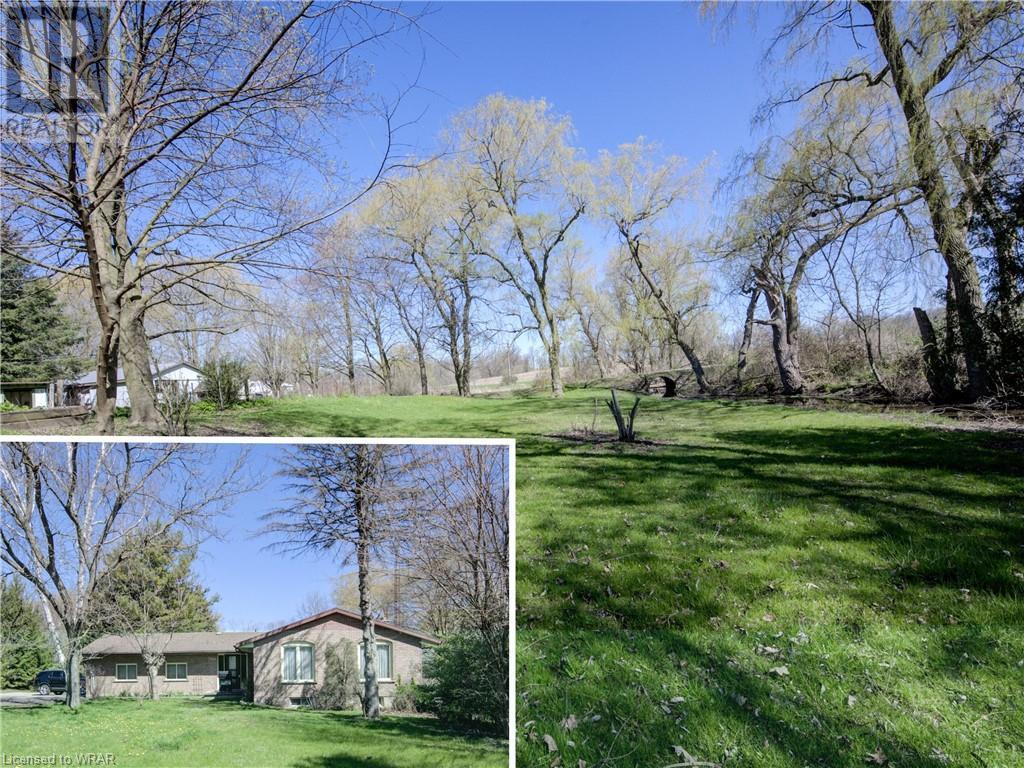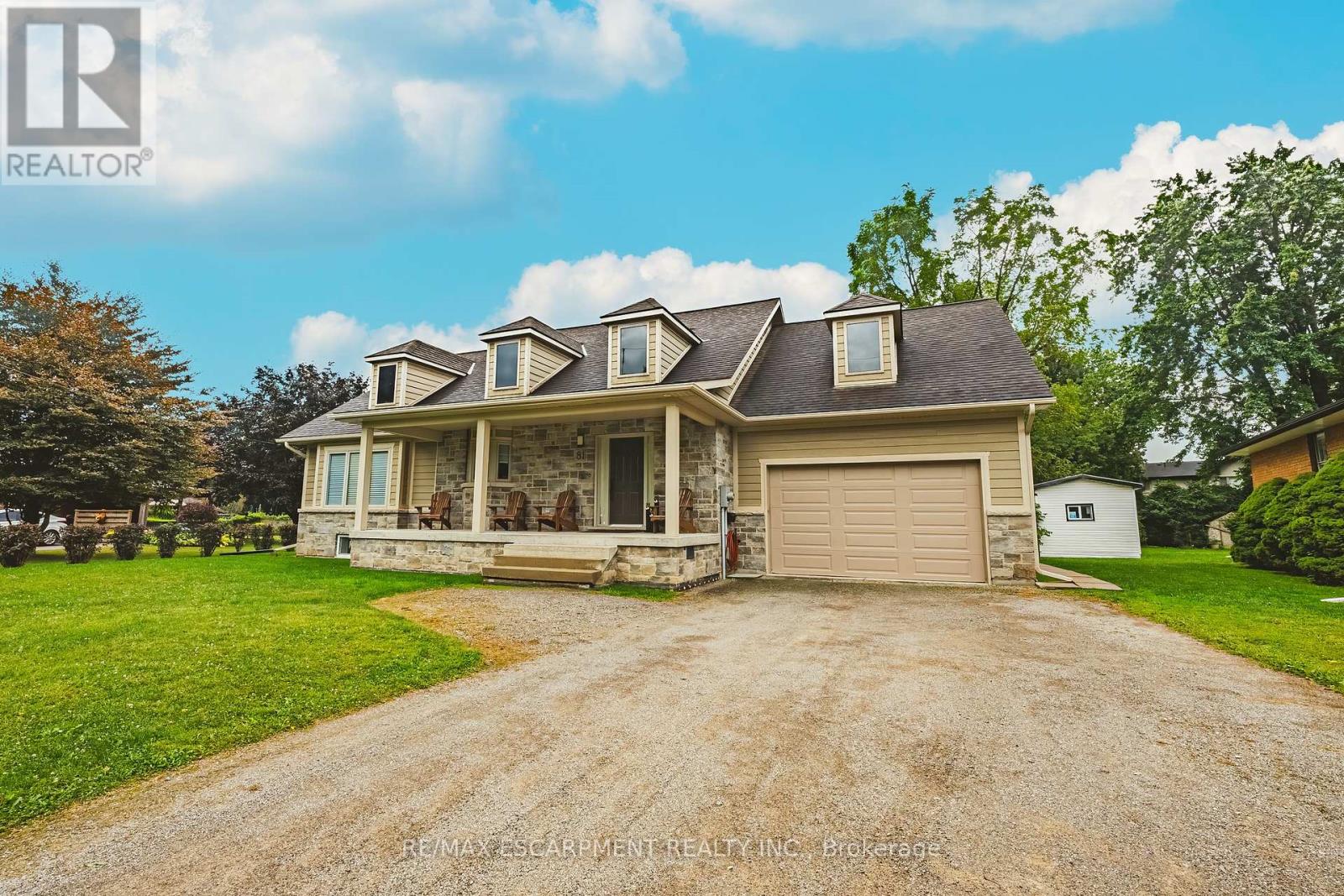121 Montgomery Road
North Kawartha, Ontario
NORTH KAWARTHA: Surround yourself, your family and friends with beauty, peace and privacy on 100 acres of land! Country comfort by design, this freshly renovated home offers open concept living with a beautiful kitchen, full main floor bathroom and 3 + 1 bedrooms. You will find lovely touches throughout, including a hammered copper double kitchen sink, granite counters and island, terrific cookstove - great for cooking and heating, authentic barn beams on the ceiling, beautiful insulated pine walls, trim & bathroom ceilings, newer windows, hardwood floors and more. Finish the walk-out basement to your liking, perfect for a family room with the woodstove already in place and the bedroom (currently being used as a gym) has a 2 piece ensuite already roughed-in. Lots of storage space in the laundry room and the cold storage room is perfect for your garden harvest. Spend your nights stargazing and your mornings enjoying your coffee on the kitchen deck while you watch your garden grown and admire the incredible, mature, hardwood forest all around you. Acreage offers trails, a partial roadway, and lots of wildlife to enjoy the pond & wetlands with - great for bird watching and canoeing plus a 14ft deep swimming hole to cool off in. Minutes from Chandos Lake public beach & boat launch with a short drive to Apsley for all of your shopping needs, Medical Centre and Community Centre with an NHL sized arena plus sate-of-the-art fitness facility. Living in cottage country is wonderful, come see! (id:50886)
Royal LePage Frank Real Estate
2298 Jermyn Line
Otonabee-South Monaghan, Ontario
Fabulous 178.73 acre farm with 1859.81 sq. ft. brick bungalow, 4 bedroom, 3 washroom home with attached garage built in 1999. This 3 generational Dairy operation has hosted many inter-generational family gatherings! 110 +/- workable acres with well maintained fields with attention directed to soil yearly. Land presently rented. Pole barn, Quonset huts, silos, grainers & storage. 2 year-round creeks provide water for cattle. Excellent hunting and great vista for walks. Logging potential. Open concept with family room with corner gas fireplace and mantle for ambiance, dining area and kitchen with eating counter. Main floor laundry, 2 pc bath and door leading to a deck for relaxation! Wing with a 4 pc bath with skylight and 3 bedrooms, including master bedroom with walk-in closet. Flooring is mainly hardwood on main floor. Downstairs is partially finished with bedroom and 3 pc bath. Finishing potential in basement and walk-up staircase to garage. Propane gas furnace and central air. Within 12 minutes of Peterborough & Norwood. **** EXTRAS **** Sale Includes ARN 150601000211400 (id:50886)
Royal LePage Frank Real Estate
11 Fire Route 27
Galway-Cavendish And Harvey, Ontario
Welcome to this waterfront home; beautifully decorated 4 season open concept 3 bedroom/2 bath cottage w double car insulated garage on .84 acres. Kitchen w gas stove, dining & living room w wood stove is the ideal living space w 2 sliding doors to meandering decking, screened in gazebo, quaint flagstone patio, spacious backyard & sunrise views over lake! 2 bedrooms & 4-pc bath off main living space. Lower level 3rd bedroom w 3 pc ensuite, laundry/furnace room & entrance to outside. Outside is a separate entrance to a private bedroom or gaming room & a mechanical/storage room. Main driveway - space for 3 vehicles; 2nd driveway below house. Can host family gatherings & set up lawn games. Armour stone waterfront & docks provide space for swimming, skiing & fishing; warm up to a wood stove after winter skating, snowmobiling & snowshoeing. Close to the village, restaurants, golf, river tubing, beach & more. Access to 5 lakes without going through the locks. **** EXTRAS **** Private road: presently $150 for plowing. (id:50886)
Royal LePage Frank Real Estate
1 & 2 Birch Island
Tichborne, Ontario
Bring the family to this Bobs Lake Cottage paradise with plenty of room to enjoy time at the lake! Welcome to Birch Island! This stunning property is over an acre in size and is located in a private bay with over 800' of shoreline with deep water off the dock, and has a private beach and an island that is covered in Canadian shield and tall pine trees. The property has stunning elevated views, a west facing 'sunset point' and a brand new two story bunkie just a short distance away from the large A-frame cottage. This charming cottage offers 2 bedrooms on the main level, an upper loft area with 3 beds for family and friends, a full bathroom with septic, full kitchen, laundry room, living room, dining room, screened in porch, and plenty of indoor/outdoor space to relax and enjoy the panoramic lake views. There is a beautiful wood-stove in the living room as well as baseboard heating. The large front deck can be accessed from the family room and gives incredible views of the lake. There is a large fire pit by the lake, steps beyond that is a large dock perfect for relaxing, fishing, or swimming in the deep water as well as a beach. The cottage is serviced by a lake water and septic system and has high speed internet right down to the dock. There is a new outhouse on the property as well as a nice sized storage shed located near the dock. Bobs Lake is an excellent recreational lake and has incredible fishing and boating opportunities. This property is ideally located close to ‘the jumping rocks’, the passage into Crow Lake and the beach. Access is easy with a short boat ride from Pine Shores Marina. Mainland parking and a private boat slip is currently available at the marina. The buyers can utilize the remainder of the seller’s parking and boat slip for the remainder of 2024 and can arrange for renewal in 2025. Beautiful property on a beautiful lake located close to Westport, Sharbot Lake and within the Frontenac Arch Biosphere. (id:50886)
Royal LePage Proalliance Realty
345 Governors Road E
Paris, Ontario
This all-brick bungalow sits on 1.16 acres surrounded by farm land. Set back from the road, and surrounded by trees, you will feel miles away while still being just minutes from all amenities. The home has been well cared for and shows well, although it may need some updating to suit your likes. The home offers spacious and bright living spaces, and a large foyer greets you as you enter the home. The spacious living room sits to the front of the home and opens to the dining area. Sliding doors from here lead you to a space that would make a great elevated deck overlooking the stream running along the property. Off the dining area is the eat-in kitchen with plenty of counter and cupboard space, and also overlooks the stream and farmers fields. Down the hall are the 3 generously sized bedrooms, with the primary bedroom featuring a 2pc ensuite and large closet with separate cedar lined area. Finishing off the main floor is a 4pc bathroom, main floor laundry and access to the double car garage. The lower level is fully finished and includes an incredibly large rec room with wood burning fireplace and sliding doors leading to a glassed in sunroom. Also in the basement is another entrance at the back of the home, a large bedroom, 3pc bathroom and eat-in kitchen, making it a great in-law set up. Plenty of storage space down here as well. The backyard has a small fenced in area for animals and kids to safely play, and the 20x20 workshop with heat and hydro sits along the back of the property with driveway access leading right up to it. The home is located just minutes from all of your day-to-day needs but offers the peaceful setting you'll love. (id:50886)
Royal LePage Crown Realty Services
241 Lansdowne Avenue
Toronto (Little Portugal), Ontario
Don't let the address fool you! This amazing, detached, four level home is tucked away on a small branch of Lansdowne, which is fully residentialand set back from any trafc. Beautifully completed with thoughtful and curated details, this home shows to perfection! Featuring over 3800 sqft of modern living space, with 3 + 2 bedrooms and 4 washrooms, including an amazing basement apartment/nanny suite. As a newly builthome, this house was already beautiful, but owner updates in the past year have elevated it further, creating incredible, bespoke details you'regoing to want to show off! Enlarged foor to ceiling windows that capitalize on the breathtaking views, remodeled bathrooms, new tiling in thegourmet chef's kitchen, gorgeous white oak hardwood fooring throughout, and solid wood doors and millwork combine to create a modern andinviting aesthetic. The gorgeous third foor primary suite has a rooftop deck that features the most stunning city views! The fabulous two cargarage, with roughed in plumbing and heating, was built with a laneway house in mind (yes, this property is eligible to build a laneway house!).This is a truly special home. Come fall in love! (id:50886)
Berkshire Hathaway Homeservices Toronto Realty
3022 Bayview Avenue
Toronto (Willowdale East), Ontario
Fantastic Solid Brick 2-Storey Family Home Built in 1996, Nestled In High Demanded Willowdale East Neighbourhood! This Home With EndlessPotential Features A Grand 2-Storey Foyer with 18 Feet Height, Spacious Living & Dining Rooms With Gorgeous French Doors, Hardwood Floors and LED Pot Lights, Wainscotting Finishings, A Full Kitchen With A Breakfast Area & Walk-Out To A 2-Tier Deck, And A Cozy Family Room With A Gas Fireplace And California Shutters. Walking Up Oak Staircase Leads To The Large Master Bedroom With A 6 Piece Ensuite, Vast Walk-InCloset, and A Bay Window. The Upstairs Bedrooms Include Spacious Closets, Hardwood Floors, And 3 Bathrooms, Two of them are Ensuite! TheFinished Basement Features An Open Concept Entertaining Space, 3 Bedrooms, 3 Piece Bath, and Complete Kitchen Space, Perfect For PotentialGuests and Tenants! Long Interlocked Driveway! Walking Distance To Bayview Park, Tennis Court, Ravine, Trails, Shopping Centre, Subway, AndBest Schools: Hollywood PS, Bayview MS, Earl Haig SS. **** EXTRAS **** *Excellent Future Development Opportunity In Prime Bayview Ave Location! (id:50886)
RE/MAX Realtron Bijan Barati Real Estate
Lower - 81 Hopkins Court
Hamilton (Pleasant View), Ontario
Don't miss this ALL INCLUSIVE newly updated lower level for lease in the beautiful Dundas! This property features 3 oversized bedrooms with large closets, a large living space, private en-suite laundry and new vinyl flooring! This Dundas location is perfect as you are a short drive from McMaster, close to the highways and a short drive to Burlington, Hamilton & Dundas! You have the option of a partially furnished unit or you can furnish it yourself. This unit won't last long so come check it out! (id:50886)
RE/MAX Escarpment Realty Inc.
114 Melvin Avenue
Hamilton (Normanhurst), Ontario
Unique opportunity for an investor with the possibility of having 3 separate income producing sources. Featuring the oversized 30' x 31' insulated shop with hydro, heat & plumbing. Overhead door access to shop currently through neighbouring property and the possibility of one being installed off the rear alley. With a few modifications this could be a 1BR unit on the main floor and a secondary 1 BR unit in the basement or simply use it as an in-law/teen set up. Many updates that include, furnace, ac, hot water tank (owned), roof, soffit and fascia with LED lighting, siding, eaves, 200 amps with hydro in shed and shop. Shed with heat & hydro. Vaulted great room, large eat in kitchen, newer hardwood flooring and ceramic tile and multiple flex spaces. Some finishing touches needed throughout to make this home shine. (id:50886)
Royal LePage State Realty
74 York Drive
Peterborough (Northcrest), Ontario
Wow! Don't Miss This Classic Beauty! Must See! Seeing Is Believing! Unique Opportunity! Single Solid Brick With 4 Bedroom, 4 Washroom, Double Car Garage And Walk Out Basement Back To Ravine Huge Lot! Highly Demanding For Rental Opportunity And Great Investment! This Immaculate Home Offers 2960sqft! Brand New Never Lived, Oak Stair Case With Iron Picket Railings, 9'ceiling, Master Bedroom Has 5 Pc Ensuite, Double Sink, Free Standing Tub, And Glass Shower! 3rd And 4th Bed Rooms Connected With Jack & Jill. Kitchen Quartz Countertop, Backsplash, S/S Appliances, Main Floor Hardwood Floors! Just Minutes Drive To All Major Amenities Such As Canadian Tire, Walmart, McDonald's, Tim Horton's, LCBO, Doctor Office, Clinics, Trent University, Fleming College, Etc. One Of The Best Sub Division In Peterborough. Close To Highways As Well! Amazing Layout! Fantastic Opportunity! Very Potential To Make Your Pool At The Backyard! Please, Visit The Virtual Tour And Photos! One Of The Best House In The Area! **** EXTRAS **** Fully Covered Under The TARION New Home Warranty As Well! (id:50886)
Homelife/future Realty Inc.
142 Corley Street
Kawartha Lakes (Lindsay), Ontario
Welcome to 142 Corley Street, a brand-new gem in the coveted Sugarwood Development by the Kingsmen Group. This freehold townhome showcases the elegant Silver Lake Elevation B floor plan, open concept and convenient interior access to a single-car garage. Offering stainless steel appliances and Tarion Warranty. Revel in abundant natural light streaming through expansive windows, highlighting the modern design. Unwind in the generous primary bedroom featuring a walk-in closet and a luxurious 4-piece ensuite with a double sink. Be apart of the growing Lindsay community with proximity to recreational facilities, hospitals, and community shopping centres. 25 Minutes to the core of the Kawartha Lakes. **** EXTRAS **** Balsam Lake Elevation BTarion Warranty (id:50886)
RE/MAX Noblecorp Real Estate
1105 - 470 Dundas Street E
Hamilton (Waterdown), Ontario
Live At Trend Living Condos In This Spacious 880 Square Foot, 2-Bedroom, 2-Bathroom Unit. This Condo Is BRAND NEW And Features A High-End Kitchen, Stainless Steel Appliances, And Floor-To-Ceiling Windows. Be The First To Live In This Beautiful Corner Unit! (id:50886)
Psr












