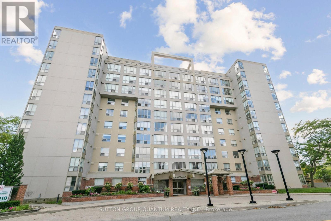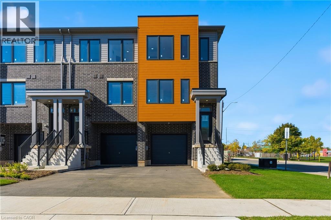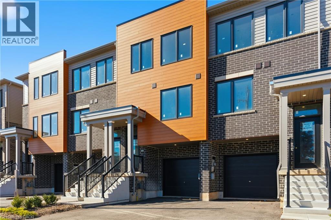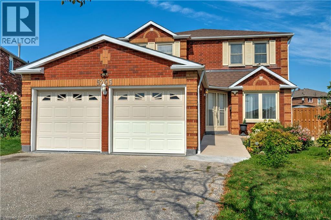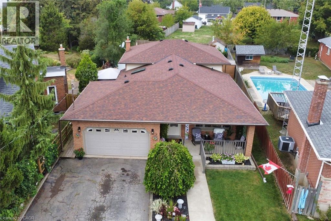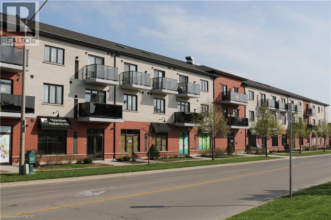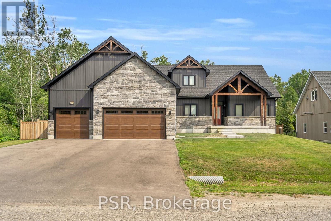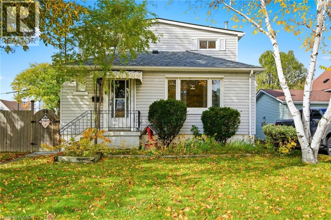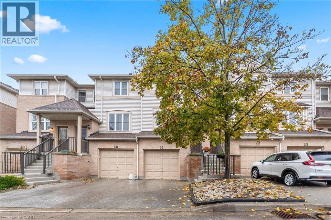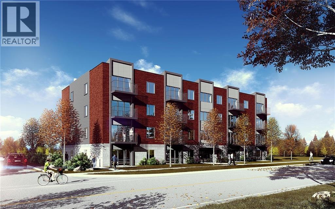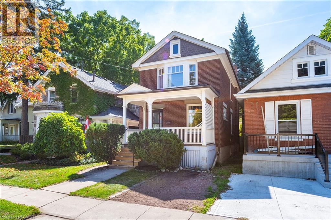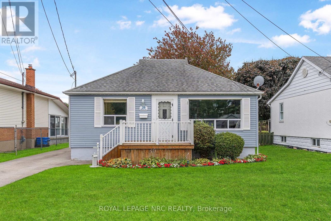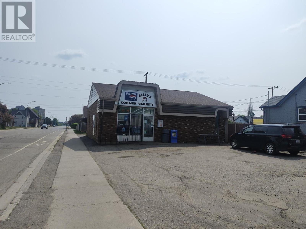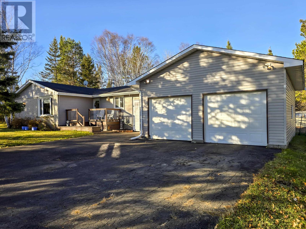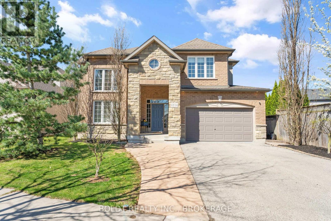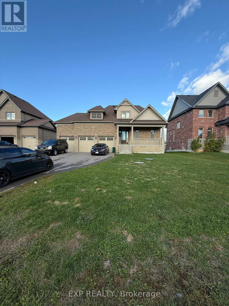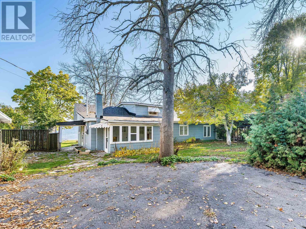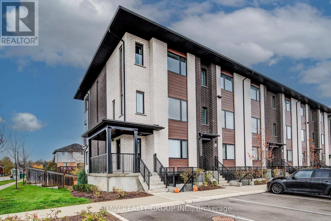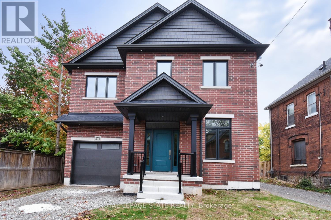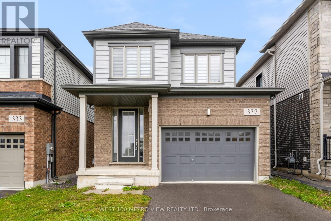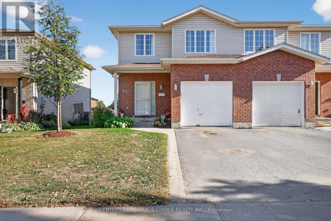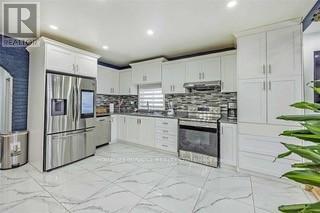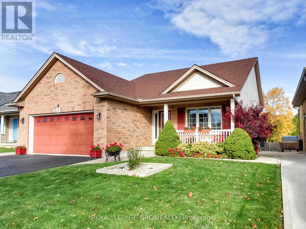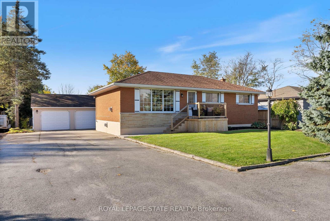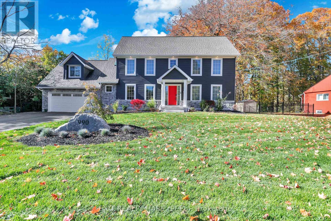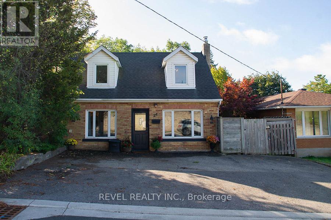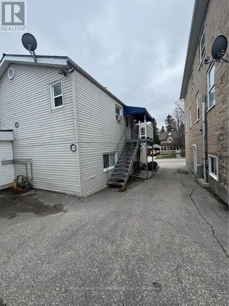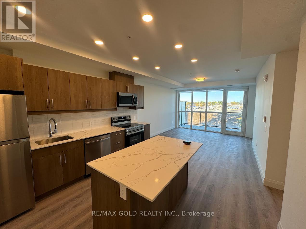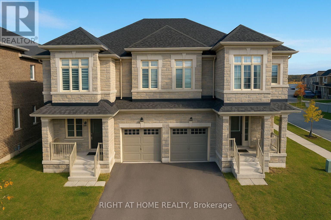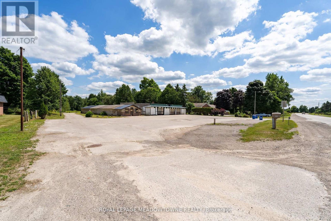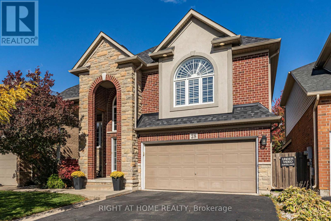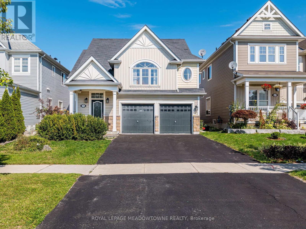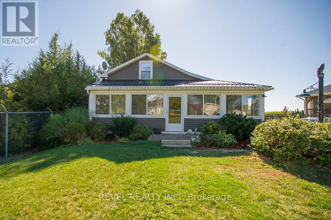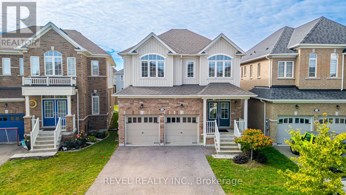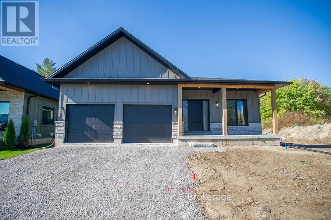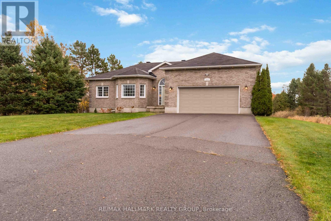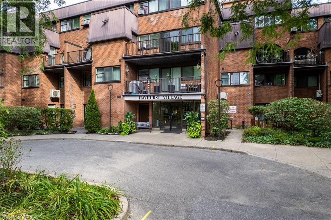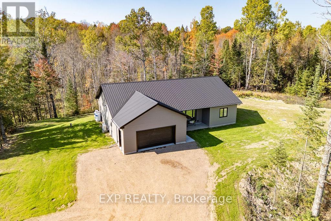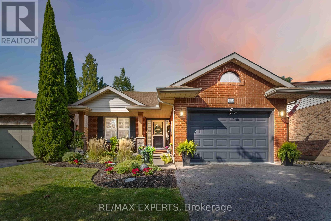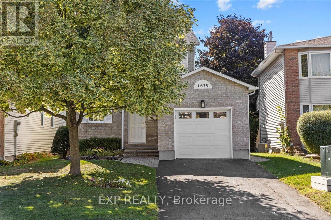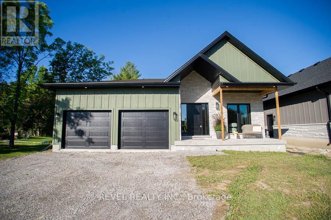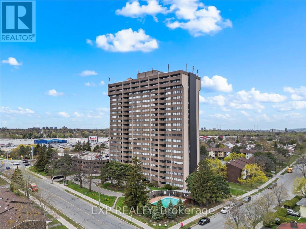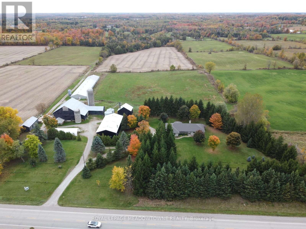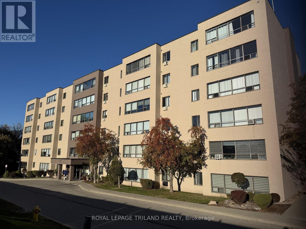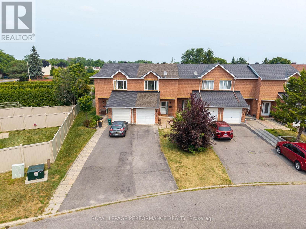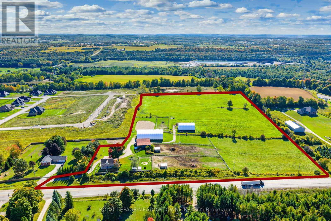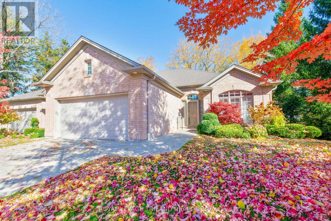611 - 1110 Walden Circle
Mississauga, Ontario
Welcome to Walden's Landing in sought-after South Mississauga - a beautifully maintained, boutique-style community tucked into a quiet, wooded enclave steps to Clarkson Village and a short walk to Clarkson GO. This sun-filled corner suite offers approx. 1,087 sq. ft. of smartly planned living space, featuring 2 generous bedrooms, 2 full baths, large windows, and peaceful treed views that bring natural light throughout the day. The spacious open-concept living/dining area is ideal for entertaining or relaxing, while the bright kitchen offers a practical layout with ample storage and prep space. The primary bedroom features a private ensuite and excellent closet space, and the second bedroom is ideal as a guest room, den, or home office. Unit is immaculately clean, lovingly maintained, and move-in ready, offering the comfort, scale, and privacy that are hard to find in today's condo market. Enjoy 2 underground parking spaces, plus full access to the exclusive Walden Club amenities, including outdoor pool, tennis courts, gym, sauna, party room, library, workshop, and beautifully landscaped grounds - a true "resort-at-home" lifestyle. The building is known for its warm community feel, exceptional management, and pride of ownership - perfect for those looking to downsize without compromise. Maintenance fees include all utilities and high-speed internet/cable, offering exceptional value and peace of mind. Steps to shops, restaurants, parks, lakefront trails, and just minutes to the QEW. Located within the highly regarded Clarkson / Lorne Park school area (buyer to verify). A rare opportunity to live in a bright, quiet, and elegant corner residence in one of Mississauga's most desirable locations. Some images are the artist's concept. (id:50886)
Sutton Group Quantum Realty Inc.
15b Bingham Road
Hamilton, Ontario
Welcome to Roxboro, a true master-planned community located right next to the Red Hill Valley Pkwy. This new community offers effortless connection to the GTA and is surrounded by walking paths, hiking trails and a 3.75-acre park with a splash pad. This freehold end-unit townhome has been designed with naturally fluid spaces that make entertaining a breeze. The additional flex space on the main floor allows for multiple uses away from the common 2nd-floor living area. This 3 bedroom 2.5 bathroom home offers a single car garage and a private driveway, a primary ensuite and a private rear patio that features a gas hook up for your future BBQ. Quartz counter tops, vanity in powder room, a/c and new appliances included. (id:50886)
Royal LePage Macro Realty
9b Bingham Road
Hamilton, Ontario
Welcome to Roxboro, a true master-planned community located right next to the Red Hill Valley Pkwy. This new community offers an effortless connection to the GTA and is surrounded by walking paths, hiking trails and a 3.75-acre park with splash pad. This freehold townhome has been designed with naturally fluid spaces that make entertaining a breeze. The additional flex space on the main floor allows for multiple uses away from the common 2nd-floor living area. This 3 bedroom 2.5 bathroom home offers a single car garage and a private driveway, a primary ensuite and a private rear patio that features a gas hook up for your future BBQ. A/C and new appliances included. This new townhome won't last long, inquire today about this new community and the My Home Program for additional cash bonuses. (id:50886)
Royal LePage Macro Realty
5255 Tagish Court
Mississauga, Ontario
Perfectly located at the very end of a quiet and secluded court, 5255 Tagish is the ideal place to call home for both comfort and convenience. immaculately maintained by one family since being built, this home is truly one of a kind. The fact that it's now on the market for the first time in over 30 years makes it even more enticing for a discerning buyer seeking a one-of-a-kind property. The property has been spectacularly kept and the gardens have been wonderfully maintained and nurtured. 4 Empress Plum trees provide the perfect spot for some shade on a warm day, the perfect snack and incredible PRIVACY. The garden harvests home grown food year round in abundance and is vibrant and green with many stunning colours all year. Enjoy solitude in your very own and very private utopia. The 2 car garage and large driveway provides ample space for at least 6 vehicles. The home has been so well cared for over the years it is both move-in ready or perfectly positioned to be completely re-modelled into your dream home. The master suite is more than a bedroom, at close to 400 square feet it’s a retreat. when it comes to LOCATION, it rarely get’s better than 5255 Tagish. Located on an extremely quiet “locals only” court, a short walk to schools and parks, major highway access points are within a moments drive, the convenience and comfort of being close to historic Square One and many incredible dining experiences, public transport essentially at your door step are just a few of the reasons that when it comes to LOCATION, 5255 Tagish is second to none. 5255 Tagish is more than a home, it’s your very own garden of paradise, situated amongst the convenience of city life. (id:50886)
Coldwell Banker-Burnhill Realty
3 Evelyn Street
Brantford, Ontario
Welcome home to this spacious 4 level backsplit located in the sought after Fairview neighbourhood. Offering 3+2 bedrooms, 2 full bathrooms, more than 2500 sqaure feet of living space. Large pie shape lot with amaring 18x36 in-ground pool. Double wide drive and double garage. Open foyer opens up to a large living room with natural light. Open concept to the LR is a large DR to host all your family events! A large bright kitchen with ample cabinet and counter space is functional. Top level offers a modern renovated 5-pc bathroom. The master bedroom is generous in size and has its own private deckoff the back. Two additional bedrooms complete the space. Bonus seperate entrance to asement with in-law potential with second kitchen. The recreation room is generous in size and perfect for extra entertaining space. Two gas fireplaces, owned water softer, tankless water heater, roof 2017, bsmt kitchen 2019, hot tub 2020. The basement also offers two large bedrooms, a large 3pc bathroom. The backyard has a seperate side entrance from the house and has two seperate seating areas and a beautiful in-ground pool with new liner and hot tub. Perfect summer retreat! Don't miss out! (id:50886)
RE/MAX Escarpment Realty Inc.
170 Rockhaven Lane Unit# 312
Waterdown, Ontario
Gorgeous 1BR + den condo in a safe and quiet building within Waterdown core. One of the few low-level condo complexes in Waterdown. The building is very clean and well cared for. This 835sf bright and airy unit is on the top floor (3rd) and has high vaulted ceiling w/skylight making it bright and spacious. A chefs kitchen w/ an abundance of counter space to prepare and entertain. SS appliances, with new fridge (25). 1.5 baths and in-suite laundry. Patio doors lead off both the living room and bedroom onto a double length balcony providing southern exposure. Secured underground parking (1 spot #20) and a storage locker. Building wired for Bell Fibe. Best of all, this building provides very low condo fees compared to others. Walk to all amenities that downtown Waterdown has to offer. Memorial Park across the road with walking trail, play area and winter skating. Easy access to highways and GO station in Aldershot. Quick or flexible close date available. RSA. Move-in ready! (id:50886)
Judy Marsales Real Estate Ltd.
1306 Squire Street
Innisfil, Ontario
This stunning 2022 custom-built bungaloft combines modern luxury, thoughtful design, and natural surroundings. Perfect for those seeking a peaceful retreat just steps from Lake Simcoe. Backing onto a protected conservation area, the home offers nearly 2,200 sq/ft of beautifully finished living space, featuring white oak flooring, vaulted ceilings, and expansive windows that flood the interior with natural light and forest views. The open-concept main level showcases a chef's kitchen with a gas stove and double oven, walk in pantry, and large island ideal for entertaining. The spacious main-floor primary suite includes built-in closet organizers, electronic blackout blinds, and a spa-like ensuite with a double shower. Two additional bedrooms in the loft provide flexibility for family or guests. Practical luxury continues with features like on-demand hot water, a drilled well with full filtration system, backup generator and sump pump, and an irrigation system. The laundry room's custom dog shower and thoughtful millwork, complete with soft-close cabinetry and built-in storage, highlight the home's exceptional craftsmanship. Outdoor living shines with brand-new professional landscaping (2024), a real wood gazebo, and a backyard extending 44 ft further beyond the rear fence-ideal for relaxation or entertaining. The unfinished 1,300 sq/ft basement with 9-ft ceilings and a rough-in bath offers endless potential to expand. Located in a safe, family-friendly community with top-rated schools (including a new Catholic elementary just minutes away), parks, beaches, and trails-all within 20 minutes of Barrie and under an hour to the GTA-this home truly blends luxury, comfort, and convenience. (id:50886)
Psr
58 Seven Oaks Drive
Hamilton, Ontario
Opportunity lives here. A home with room to grow, space to share, and endless possibilities. Set on a quiet, family-friendly street surrounded by great neighbours, this home offers a rare opportunity to create something truly special. With six bedrooms, 1,603 square feet above grade, and a finished lower level, this versatile property offers options for multi-generational living, income potential, or simply a place with space for everyone. The layout is smart and flexible, featuring two bedrooms on the main floor, three upstairs, and one more in the lower level. The basement also includes a family room with gas fireplace (as is) and a bathroom with shower, creating a comfortable secondary living area. The large laundry area could easily evolve into a hobby room, storage space, or a bright workshop. The kitchen blends style and practicality with its farmhouse-style sink, under-cabinet lighting, and pass-through window to the living room that keeps the main floor bright and connected. The updated main bath continues that fresh feel. Other thoughtful updates include 200-amp electrical service and windows replaced within the last 11–12 years, some with child safety locks. Outside, the fully fenced yard features a beautiful stone walkway and patio, offering a private setting for summer evenings or a morning coffee in the sun. It’s also a safe place for the kids to play. The newer oversized double garage stands out with its impressive space and functionality, perfect for car lovers, hobbyists, or anyone needing extra room to create. One door even offers a 10-foot clearance, accommodating larger vehicles or equipment. Whether you’re looking for space, flexibility, or a property that can grow with you, 58 Seven Oaks Drive delivers a foundation full of possibility in one of Hamilton Mountain’s most welcoming communities. Don’t be TOO LATE*! *REG TM. RSA (id:50886)
RE/MAX Escarpment Realty Inc.
2531 Northampton Boulevard Unit# 51
Burlington, Ontario
Looking for a home that’s equal parts convenience and comfort? Then welcome to 2531 Northampton Drive, unit 51. This 3 bedroom, 3 bath townhome is located in the highly desirable Headon Forest neighbourhood, where low-maintenance living meets high-level charm! Quick walk to shopping, restaurants, and yes, both Tim Hortons and Starbucks (I don’t judge your caffeine loyalties ?). Enjoy lightning-fast highway access for those on-the-go mornings, and when it’s time to unwind, head down to your walk-out basement and sip your coffee (or evening wine) on your private patio. (id:50886)
Century 21 Heritage Group Ltd.
170 Northumberland Street Unit# 405
Ayr, Ontario
***ONE MONTH FREE RENT ON NEW LEASES SIGNED BY DEC 31*** Welcome to Ayr Meadows, where small-town charm meets modern comfort. Located at 170 & 180 Northumberland Street, these recently built, pet friendly, boutique residences offer thoughtfully designed 1-bedroom and 2-bedroom suites featuring a custom kitchen with stainless steel appliances and quartz countertops, vinyl flooring, in-suite laundry, high ceilings, and over-sized windows that create a bright, spacious feel. Enjoy cleaner, fresher indoor air year-round with each unit's VanEE ventilation system, plus secure keyless entry, an elevator, and beautifully landscaped grounds with private garden terraces. Nestled in the heart of Ayr, Ontario, and only 30 minutes from Kitchener-Waterloo, Cambridge, and Brantford, this peaceful community offers the best of both worlds: tranquil living with convenient city access. Residents enjoy an intimate, close-knit atmosphere. One outdoor parking space is included at no additional cost. Sign a new lease by December 31 and receive one-month free rent (discounted between months two to nine). Call listing agent to book a showing today. (id:50886)
Homelife Power Realty Inc.
43 Mcnaughton Street
Cambridge, Ontario
Welcome to 43 McNaughton Street — a charming red brick home nestled in a quiet, family-friendly pocket of East Galt, just a short stroll from the vibrant downtown core. Perfect for downsizers, first-time buyers, or contractors seeking an investment opportunity, this property is brimming with potential. Set on a private, tree-lined lot with inviting front and back porches, this three-bedroom, 1.5-bath home features original woodwork, antique doors, high ceilings, and hardwood floors—showcasing the timeless character and craftsmanship of a bygone era. Enjoy the convenience of being steps from Soper Park, local elementary schools, and only minutes from Highways 8 and 97. Lovingly owned by the same family since 1948, this cherished home is ready for its next chapter. With a little vision and updating, you can transform it into the perfect blend of classic charm and modern comfort—an excellent opportunity to enter the Cambridge market and create the home of your dreams. (id:50886)
RE/MAX Twin City Realty Inc. Brokerage-2
20 Helen Street
Port Colborne, Ontario
This charming bungalow truly packs a big punch! Lovingly cared for over the years, it radiates pride of ownership from the moment you arrive. Move-in ready, this home features 2 bedrooms and 1 bathroom, with large windows throughout the main floor that fill the space with beautiful natural light. The family room is warm and inviting - perfect for cozy movie nights, while the kitchen offers plenty of cupboard space and flows seamlessly into the dining area. Downstairs, the finished basement includes a spacious family room, a generous size laundry room with ample storage, and an additional storage room. Walk into the backyard from the patio doors off the dining area, that open to your covered deck, and private backyard overlooking the peaceful green space of Friends Over 55. Outside, you'll love the detached oversized garage with hydro, offering over 430 sq. ft., ideal for hobbies and projects, or storing your motorcycle and vehicles. Bursting with character, curb appeal, and lovely gardens, this home is as cute as a button and welcomes you the moment you walk through the door. (id:50886)
Royal LePage NRC Realty
700 Franklin Street
Thunder Bay, Ontario
Ideal opportunity for entrepreneurs looking for a well established turn key business. This business is located in a high traffic area close to St. pats high school. This convenience store with a solid reputation offers a wide range of items including lottery, confectionary, grocery and hot take out meals. Don't let this opportunity pass you by! (id:50886)
Town & Country Realty (Tbay) Inc.
39 Mclean Ave
Murillo, Ontario
Welcome to 39 McLean Avenue, a great family home in the heart of Murillo! This well-cared-for bungalow sits on a large half-acre lot with a fenced backyard, with beautiful mature apple trees. The main floor features three bedrooms, one bathroom, and updated flooring and windows throughout. A spacious passthrough breezeway connects the house to a huge double-door garage and offers easy backyard access with plenty of extra storage. Downstairs, you’ll find a finished basement with an additional bedroom and bathroom. The home is on a drilled well and septic and is conveniently located close to the Murillo store, community centre, school, and EarlyON Centre. A comfortable home in a great location with room for the whole family. (id:50886)
Royal LePage Lannon Realty
8114 Windsong Drive
Niagara Falls, Ontario
Motivated Sellers! Great and specious family home in one of Niagara Falls most desirable neighbourhoods! This elegant 2-storey residence offers over 3000 sq ft of beautifully finished living space, including a fully finished basement perfect for a growing family or those who love to entertain. Step into a bright open-concept layout featuring a spacious kitchen with ample cabinets, upgraded countertops, and a large dining area ideal for gatherings. The cozy great room includes a gas fireplace and walks out to a fully fenced backyard with an elevated deck, patio, and gazebo; your private oasis for summer enjoyment. The main floor also features a dedicated office or additional bedroom with patio doors, plus a powder room and laundry. Upstairs, you will find 3 generously sized bedrooms, including a primary suite with walk-in closet and en-suite, and a second bedroom with its own walk-in closet. The professionally finished basement adds even more functional space with a guest bedroom, full bath, wine cellar, cold room, and a spacious rec room. Enjoy added storage and direct access to the double car garage. Located on a quiet, family-friendly street with a wide driveway, this home is just minutes from top-rated schools, shopping, parks, highway access and much more!!! (id:50886)
Boldt Realty Inc.
23 Summer Breeze Drive
Quinte West, Ontario
Welcome to 23 Summer Breeze Drive a stunning fully furnished, 4-bedroom detached home in the sought-after "Young's Cove" subdivision. Sitting on a premium lot with an upgraded 3-car garage and raised basement, this home offers elegant living space. Step into a bright, open-concept main floor with 9' smooth ceilings, oversized windows, and a cozy gas fireplace. The spacious kitchen features stone countertops, upgraded cabinetry, and modern finishes throughout. Primary bedroom on the main floor and a large backyard with no sidewalk and walkable access to the lake. Situated on a premium lot just minutes to Trenton, Hwy 401, beaches, golf, and local wineries. Don't miss out on being a part of this great community! Open to a 6 month or one year lease, Vacant unit, available immediately. Tenants are responsible for all utilities and hot water tank rental. Tenants are responsible for yard maintenance and snow clearing. (id:50886)
Exp Realty
7 - 22625 Loyalist Pky Parkway
Quinte West, Ontario
Welcome to well maintained Home with Waterfront living on the edge of Bay of quinte. This immaculate 4-bedroom, 2-bathroom home is perfect for families seeking comfort, convenience, and tranquility in a quiet neighborhood plus an extra oversized loft with plenty of room for even more sleeping and storage.Direct step out to the backyard gives a beautiful view of Bay of Quinte lake. Enjoyment starts with boating, fishing, swimming and other water activities. Easy drive to beaches, wineries in Prince Edward County. Extra space to park your boat,canoe and dock. Relax and Enjoy the direct view and access of the lake from the dining and Living room. New Roof, New Electrical baseboards for heat (No oil heating).This home offers unmatched convenience with easy access to Hwy 401, Located Near to Park, Schools, and Local Amenities Walmart,Canadian Forces Base(CFB). This move-in-ready Waterfront property is a rare opportunity that you are looking for. Don't miss out, book your showing today (id:50886)
Century 21 People's Choice Realty Inc.
4 Lily Lane
Guelph, Ontario
Welcome to 4 Lily Lane, Guelph - a beautifully upgraded townhome in the desirable Pulse Towns community. With roughly $30,000 in builder upgrades, this 3-bed, 3-bath home blends modern design with everyday comfort. The stunning kitchen features an extended 10-foot island with quartz gables, Carrera White quartz countertops, all-white soft-close cabinetry with dovetail drawers, a gas stove rough-in, fridge water line, and a tiled backsplash. Enjoy carpet-free living with 7 mm AquaPlus luxury vinyl plank flooring throughout, including the stairs. Bathrooms are finished with quartz vanities, one-piece toilets, and upgraded fixtures. Added touches include pot lights in the living, dining, and primary bedroom, a custom walk-in closet organizer, and a frosted glass front door for privacy and style. Built by Marann Homes, this turnkey property offers premium finishes, thoughtful upgrades, and a prime location close to parks, schools, and amenities. (id:50886)
Shaw Realty Group Inc.
279 Hess Street S
Hamilton, Ontario
Look at me now! I am finished! This is a gorgeous hidden gem! A quality brand-new build 2-1/2 storey home with all of the wants and must haves, in the ever-popular South-West Hamilton, south of Herkimer near Markland, very spacious home,10 foot main floor ceiling height, pot lights, approximately 2870 square feet above grade, gorgeous kitchen with island, walk-in butler pantry with sink, appliances, dining room with sliding doors to yard, family room with fireplace, open concept design, work from home in your bright private main floor study/office/den, 3-1/2 bathrooms, second floor laundry, can be 3 bedrooms with a bright lofty top floor, "Top Shelf" studio space, or a 4 bedroom home with 2 ensuite bathrooms & walk-in closets, designed &built, this home was created with family in mind, multi-generational living at its best, top to bottom elevator, separate entrance to the lowest level, roughed in bathroom, central air conditioning, oversize garage, 200 amp electrical service and more, a fabulous location near parks, schools and the hospital. All measurements and dimensions are approximate only, plans and room dimensions may vary, taxes have not been set, taxes based upon older previous assessment value, taxes & assessment value are subject to change. Buyer incentive package available. Please see our virtual tour & the pictures of this truly wonderful home! (id:50886)
Royal LePage State Realty
337 Provident Way
Hamilton, Ontario
Step into this modern detached 2-story home in the rapidly growing Mount Hope area. Offering 3 bedrooms and 2.5 bathrooms, the main floor features an open layout with 9-foot ceilings, hardwood floors, and a bright kitchen with island, stainless steel appliances, and backyard access. Upstairs, the primary suite includes a walk-in closet, raised ceiling, and 4-piece ensuite, alongside two additional spacious bedrooms. Ideally located near schools, parks, shopping, highways, and transit, this property is perfect for families, first-time homeowners, or savvy investors. (id:50886)
West-100 Metro View Realty Ltd.
650 Tanner Drive
Kingston, Ontario
WHOLE HOUSE FOR RENT. Welcome to 650 Tanner Drive - Your Next Home Awaits in the Heart of Kingston! Tucked away in a friendly, well-established neighbourhood, this beautifully maintained 2-storeysemi-detached home offers the perfect mix of comfort, functionality, and location. Whether you're a growing family, a first-time buyer, or looking to downsize, this home truly has it all, and it's priced to rent! Step inside to a bright, open-concept main floor where the updated kitchen (complete with a movable island) flows effortlessly into the dining and living areas, perfect for family time or entertaining guests. A convenient 2-piece powder room completes the main level. Upstairs, you'll find three generous bedrooms, including a spacious primary with cheater-access to the full bathroom, ideal for busy mornings or unwinding after along day. The finished basement adds even more living space, featuring a versatile rec room, a3-piece bathroom, and room for a home office, play area, or cozy movie nights. Outside, enjoy your own private oasis with a large, fully fenced backyard and a two-tiered deck, perfect for BBQs, entertaining, or simply relaxing. Recent updates include a new high-efficiency furnace(2023), roof (2019), and fridge (2023). The single-car garage and extra driveway parking add everyday convenience. Located in a central Kingston community close to schools, parks, shopping, and transit, everything you need is right at your doorstep. Move-in ready, beautifully maintained, and priced to rent - 650 Tanner Drive is more than just a house; it's the place you'll be proud to call home. Rent Plus All Utilities (Heat, Hydro, Water and Hot water tank rental) and tenant insurance. (id:50886)
Century 21 People's Choice Realty Inc.
201 Emerson Avenue
London South, Ontario
Welcome to this stunning, fully renovated 3-bedroom detached bungalow nestled in a quiet and family-friendly neighborhood. All three bedrooms are conveniently located on the main floor, with an additional area that can be used as a den or home office. The home features a separate dining room, an open-concept layout, and a grand living room perfect for entertaining. The upgraded kitchen showcases high-end stainless steel appliances, including a smart refrigerator with a built-in screen, along with modern finishes throughout. A side entrance provides access to one of the bedrooms, while another bedroom offers a walkout to the backyard. The main floor is beautifully illuminated with pot lights throughout, and the finished basement offers exceptional versatility-ideal for use as an entertainment room, media room, or spacious family room. This property is conveniently located close to parks, hospitals, schools, and all other amenities. With its flexible layout, the home can easily be converted into two self-contained units-each with two bedrooms and it s own bathroom-for potential rental income, or configured for individual room rentals to maximize investment potential. Enjoy quality finishes throughout this sophisticated home, including abundant natural light, elegant light fixtures, and premium pot lighting. (id:50886)
Homelife/miracle Realty Ltd
27 Cherry Avenue
West Lincoln, Ontario
More than just the view at the front, this home delivers size, flow, and comfortable living all around. With 1,320 sq ft above grade plus a bright lower level with large windows, this residence by reputable builder RVL welcomes you with an airy foyer and a spacious living and dining area under soaring vaulted ceilings. The kitchen is generous in size and offers easy access to the deck, ideal for barbecues and summer evenings. From the kitchen, you can look down into the inviting lower level to watch the kids play or feel part of family time, even while you are working hard in the kitchen. Recent plumbing updates provide added peace of mind. The finished lower level features large windows, a cozy gas fireplace, and a convenient bedroom with a 3-piece ensuite, perfect for guests or in-laws. Outside, concrete walkways run along both sides of the house leading to a private, landscaped backyard designed for relaxation and gatherings. Enjoy evenings around the fire pit, unwind on the concrete patio, or chat with friends beneath the stars. The welcoming front porch connects you with the neighbourhood, while the backyard offers your own quiet escape. There is lots of room in this home that is built to accommodate the way you live. (id:50886)
Royal LePage NRC Realty
5187 White Church Road E
Hamilton, Ontario
Welcome to 5187 White Church Road East in Mount Hope. A beautifully maintained brick bungalow combining country charm with modern comfort. This 3+1 bedroom, 2 full bathroom home sits proudly on a generous 75x200 ft lot, offering plenty of space for a growing family. Step inside to find hardwood floors throughout the main level, a bright and inviting living space, and a well-appointed kitchen featuring granite countertops and stainless steel appliances. The main floor includes three spacious bedrooms and a stunning 5-piece bathroom with quality finishes. Downstairs, the fully finished basement offers incredible versatility, featuring a large bedroom, a full bathroom, a UV water filtration system and plumbing roughed in for a potential second kitchen, making it an ideal setup for a future in-law suite or multigenerational living. The newly installed, on-trend flooring adds warmth and style to the lower level. Outside, enjoy your expansive backyard, perfect for entertaining or simply relaxing. The 24' x 24' detached garage provides excellent space for car enthusiasts, hobbyists, or tradespeople, while the 14' x 16' shed with a roll-up door offers added storage or workshop potential. The extra-long driveway easily accommodates 8+ vehicles. Located just minutes from Binbrook Conservation Area, Glanbrook Community Centre, local schools, trails, and all Binbrook amenities, this home offers the perfect balance of rural lot size and urban convenience. A solid family home with future potential, ready for you to make it your own. *SOME PHOTOS VIRTUALLY STAGED* (id:50886)
Royal LePage State Realty
990 Haist Street
Pelham, Ontario
Welcome to your dream home in the prestigious *Fonthill* community- where comfort, elegance, and thoughtful design come together in perfect harmony. The spacious living room offers breathtaking views, making it ideal for cozy nights in or entertaining loved ones. The *chef-inspired kitchen is the heart of the home- the perfect space to cook, gather, and create unforgettable family memories. Upstairs, you'll find serene bedrooms designed for rest and relaxation, including a *luxurious primary suite with a spa-like ensuite complete with heated flooring, heated towel racks and a private walk-out deck that overlooks nature at it finest. Upgrades- electrical, plumbing, appliances, flooring, bathrooms and fixtures, doors and window blinds, lighting garage door. Step outside to beautiful backyard with mature trees- perfect for summer barbecues, quiet morning coffees, or simply unwinding in your own private oasis. (id:50886)
Exit Realty Hare (Peel)
24 Avenue Road
Cambridge, Ontario
Welcome to this charming 2-bedroom, 1.5-bathroom home, full of character and warmth, situated on a large, fully fenced lot that's perfect for outdoor living. Ideal for first-time buyers, downsizers, or anyone seeking a cozy and inviting space to call their own, this property blends comfort and functionality throughout. The main level features a welcoming entry with slate tile, a bright and inviting living room, and an open-concept dining room and kitchen, a great space for everyday living and entertaining. The kitchen offers ample space to cook and gather, with a window overlooking the sink that looks out onto the backyard and direct access to a large deck, perfect for summer BBQs and entertaining friends and family. The main floor is complete with a 4-piece bathroom. Upstairs, you'll find two comfortable bedrooms. The partially finished walkout basement expands your living space with a 2-piece bath, laundry area, and a versatile den that's ideal as a home office or could easily be converted into a third bedroom. Outside, the property continues to impress with a fully fenced yard, shed and fireplace for outdoor entertaining. Recent updates include furnace (2023), heat pump (2024), roof (2019), and water softener (2021). Combining character, practicality, and outdoor space, this property is a rare find and a wonderful place to call home. (id:50886)
Revel Realty Inc.
3c - 277-233 Geddes Street
Centre Wellington, Ontario
Beautiful second story 1-bedroom apartment for rent located right downtown in the picturesque town of Elora. Walk to the Mill, downtown, walking trails, and top-rated restaurants. Available immediately. Comes with one parking spot. (id:50886)
Royal LePage Meadowtowne Realty
303 - 1333 Weber Street E
Kitchener, Ontario
A+++ Location & Stunning Brand-New Building! Welcome to 1333 Weber Street, Unit 303 - a beautifully designed condo featuring 1 bedroom + 1 den and 1 full bathroom. The spacious primary suite offers a luxurious 4-piece ensuite, include walk-in closets. The open-concept living and kitchen area flows seamlessly to a large private balcony, perfect for relaxing or entertaining. Additional highlights include in-suite laundry, a spacious foyer, 9' ceilings, and abundant natural light throughout. This unit also comes with one parking space and a secured building entrance. Rent includes parking and common elements. Conveniently located close to colleges, universities, shopping centers, highways, and public transit - this one is a must-see! (id:50886)
RE/MAX Gold Realty Inc.
21 Trailbank Gardens
Hamilton, Ontario
Luxury Living Awaits at 21 Trailbank Gardens, Waterdown!Step into sophistication with this like-new semi-detached home offering 1,975 sq. ft. of beautifully designed living space. This elegant residence features 4 spacious bedrooms and 3 bathrooms, perfect for families seeking comfort, style, and convenience.The open-concept layout is filled with natural light, creating a warm and inviting atmosphere ideal for entertaining or relaxing. Upstairs, the primary suite showcases a spa-inspired ensuite and a walk-in closet, while three additional bedrooms provide ample space for family, guests, or a home office.This is the Model Heritage 30, Elevation 3A, thoughtfully upgraded with enhanced A/C, a garage door opener, and network cabling running from the basement to the second-floor ceiling for seamless modern connectivity.Adding even more value, the finished basement includes a second kitchen, one bedroom, and a 4-piece bathroom - offering the perfect setup for a potential in-law suite or independent living space.Nestled in the prestigious Waterdown community, 21 Trailbank Gardens offers unparalleled convenience with close proximity to top-rated schools, scenic parks, boutique shopping, major highways, and the Aldershot GO Station.Experience contemporary luxury and timeless comfort - your dream home at 21 Trailbank Gardens awaits. (id:50886)
Right At Home Realty
9483 Wellington Rd 124 Road
Erin, Ontario
Set your business up for success in this prime, visible location just moments from downtown Erin. This property includes Commercial (C3) zoning, providing flexibility for a variety of professional or service-based uses.The 6+ acre property includes a bright, inviting bungalow-perfect for a live/work setup or on-site office.With 95 feet of frontage, enjoy excellent exposure and easy access to major routes, including Brampton (35 minutes) and Go Train services (20 minutes).A rare opportunity offering outstanding visibility and growth potential. (id:50886)
Royal LePage Meadowtowne Realty
28 Springbreeze Heights W
Hamilton, Ontario
Welcome to 28 Springbreeze Heights - a beautifully appointed two-storey detached home located in one of Stoney Creek's most sought-after neighborhoods. From the grand stone entryway to the elegant interior finishes, this home offers the perfect blend of luxury, comfort, and convenience.Inside, you'll find a bright and spacious layout featuring four large bedrooms and three bathrooms, including a primary suite with walk-in closet and private ensuite. The living room is a true showpiece, complete with custom built-ins, a stone-featured gas fireplace, crown molding, and pot lights that enhance its inviting ambiance. The oak staircase adds timeless character and leads to generously sized bedrooms ideal for family living.Step outside to a backyard built for entertaining - featuring a concrete and wood patio, hot tub, and even a chipping and putting green for golf enthusiasts.Located just minutes from Lake Ontario, parks, schools, and major amenities, this home offers the best of both relaxation and convenience. (id:50886)
Right At Home Realty
543 Wansbrough Way
Shelburne, Ontario
This meticulously cared-for home features 3+2 bedrooms and 3 full bathrooms ideal for growing families or anyone needing extra space. Inside, you'll find freshly painted walls and brand-new carpet on the upper level, creating a bright, clean, and welcoming interior. The main floor boasts an open-concept layout with a spacious kitchen and dining area that seamlessly flows to a walkout deck perfect for everyday living or entertaining guests. Upstairs, the generous bedrooms provide comfort and privacy, while the fully finished basement adds incredible versatility with a large rec room, an additional bedrooms. Situated in a fantastic neighbourhood close to parks, schools, and shopping, this turnkey property offers the perfect blend of comfort and convenience. Don't miss your chance to make this beautiful home yours! (id:50886)
Royal LePage Meadowtowne Realty
38 Queen Street W
Norfolk, Ontario
As the leaves change and cooler evenings set in, discover the charm of 38 Queen Street W in the lakeside village of St. Williams. This 2 bedroom, 2 bathroom home offers a warm and inviting retreat just minutes from Lake Erie, perfect for anyone seeking a quieter pace of life surrounded by nature. Inside, the thoughtful layout is designed for easy living. The front foyer opens into a bright, welcoming space where large windows draw in natural light throughout the main floor. The kitchen and living room flow together seamlessly, highlighted by rustic details and a gas fireplace that makes autumn nights feel especially cozy. The primary bedroom, laundry, and full bath are conveniently located on the main floor, making everyday routines simple and accessible. Upstairs, there is a second bedroom with additional space that could be adapted to suit your needs whether as another bedroom, office, sitting room or hobby area. The basement provides plenty of room for storage and a workshop setup, making it a practical extension of the home. Set on a deep 200-foot lot that backs onto open farmland, the property delivers peaceful, unobstructed views and a strong sense of privacy. Updates that have been done include a steel roof, furnace, windows, fireplace, and deck give added value and reassurance. From here you're only a short drive to Turkey Point beach, local marinas, Port Rowan, and the well-known BurningKiln Winery. Whether you picture crisp fall walks, evenings by the fire, or easy access to lake activities, this home offers the perfect balance of comfort and lifestyle. Welcome home to 38 Queen Street West your cozy retreat in St. Williams. (id:50886)
Revel Realty Inc.
77 Barlow Place
Brant, Ontario
Beautifully located in the North end of Paris. This well-kept 4-bedroom, 2.5 bathroom home offers over 2,230 sq. ft. of living space with 9ft ceilings, laminate flooring throughout, and a bright, open concept layout. The spacious kitchen features ample cabinet space, and includes all major appliances. Upstairs, you'll find four generous bedrooms along with a convenient laundry area complete with Samsung washer and dryer. The unfinished basement provides excellent potential for future living space or an in-law suite. With a 36 x 105.77 ft lot, the backyard is a blank canvas. Located just minutes from everyday amenities and a short walk to Dawdy Park, Woodslee Linear Park, and Watts Pond Trail, this home combines comfort, function, and an unbeatable community lifestyle. (id:50886)
Revel Realty Inc.
7 Scott Drive
Norfolk, Ontario
Introducing 7 Scott Drive - a stunning fusion of refined craftsmanship and contemporary comfort, ideally situated in the vibrant community of Port Dover. This newly constructed custom bungalow delivers almost 2,000 sqft of elegant main floor living, carefully designed with premium finishes and thoughtful touches throughout. From the curb, the exterior immediately impresses with its board and batten design enhanced by stone accents, while the inviting front porch sets the perfect spot to start or end your day. Inside, soaring windows and a striking stone fireplace anchor the spacious living room, filling it with warmth and natural light. The gourmet kitchen is sure to delight with sleek quartz counters, a generous island, and a "hidden" walk-in pantry. The seamless connection to the covered back patio creates an ideal flow for outdoor dining or relaxed evenings under the stars. An oversized dining area-stretching more than 22 feet-ensures you'll always have space for gatherings of every size. Convenience blends with style in the laundry/mudroom off the garage and the elegant powder room for guests. Retreat to the serene primary suite, featuring a large walk-in closet and a spa-like ensuite complete with dual sinks and a luxurious walk-in shower. Two additional bedrooms, each with walk-in closets, share a well-appointed Jack & Jill bathroom, making the layout as practical as it is beautiful. The lower level offers endless possibilities with 9' ceilings and large windows. Located just a 15-minute walk from downtown Port Dover and the sandy shoreline, this home offers more than comfort - it offers a lifestyle. From boating and beaches, to local dining and boutique shopping, everything you love about Port Dover is right at your doorstep. (id:50886)
Revel Realty Inc.
2030 Kingsley Street
Clarence-Rockland, Ontario
OPEN HOUSE NOVEMBER 9 FROM 2-4!! Escape to tranquillity in this beautiful 3+1 bedroom, 2-bath bungalow nestled on a private 1.25-acre lot in Bourget. Perfectly blending comfort and country charm, this home offers an open-concept layout with hardwood and tile flooring, a bright and spacious living room drenched in natural sunlight, and a modern kitchen ideal for entertaining. The large primary suite features its own 4-piece ensuite, while two additional bedrooms provide space for family or guests. The fully finished basement expands your living area with a generous recreation room, a fourth bedroom, and durable laminate flooring. Step outside and discover your personal retreat - a private yard complete with a wood-burning sauna and an impressive 22' Arctic Acres Geodesic Dome (fully powered) for four-season gardening or creative projects. Whether you're looking for a peaceful escape, a family home, or a property with character and potential, this Bourget gem has it all! (oversized Hot tub and Sauna included!) (id:50886)
RE/MAX Hallmark Realty Group
36 Hayhurst Road Unit# 160
Brantford, Ontario
Welcome to 36 Hayhurst Rd, Unit 160 – a bright and spacious 3-bedroom ground-level condo available for lease with all utilities included for easy, worry-free living. This well-maintained unit features an open-concept living and dining area with large windows, a functional kitchen with ample storage, and two generously sized bedrooms with great closet space. Located in a quiet, friendly building with convenient access to on-site laundry, parks, schools, shopping, and public transit, this home offers exceptional comfort and value in a prime Brantford location. Just move in and enjoy the convenience of all-inclusive living! (id:50886)
RE/MAX Twin City Realty Inc.
2394a Hwy 132 Highway
Admaston/bromley, Ontario
Welcome to 2394A Highway 132 just 5 minutes from the beautiful town of Renfrew, set on just over an acre of property surrounded by nature. This energy efficient 2023 built bungalow features ICF construction and in-floor radiant heating and offers three bedrooms, two full bathrooms, a beautiful, bright and spacious open concept living area combined with a custom kitchen, quartz countertops and a large island, perfect for morning breakfasts or gathering with friends. The primary bedroom features a luxurious ensuite and walk in-closet. Two additional generously sized bedrooms complete the home, along with a bonus room perfect for a home office or additional storage space. An attached heated 20x20 garage with inside entry completes this turn-key home. (id:50886)
Exp Realty
5991 Andrea Drive
Niagara Falls, Ontario
Set in a sought-after Niagara Falls Neighbourhood, this beautifully maintained detached multi-level back split blends convenience with comfortable living. Offering 3 bedrooms and 2bathrooms, Large principal rooms this home has been updated throughout with modern flooring and refreshed kitchen designed for everyday function and perfect for entertaining. The main family room is generously sized, creating an inviting space for gatherings. The fully finished basement, partially above ground, benefits from ample natural light and extends the living area with flexible use for recreation, office, or guest space. The outdoor setting is equally appealing, with a large deck that wraps around the above-ground pool and an outdoor fireplace that makes summer evenings memorable. Along with central air-conditioning and a spotless presentation from top to bottom, this home is move-in ready for its next chapter. This sought after location adds to its appeal, with quick access to highways, public transit, hospitals, shopping, schools, and parks. Whether you're a young family seeking a comfortable start or a downsizer wanting a well-situated home with low maintenance needs, this property offers a balance of lifestyle and practicality. This home shows extremely well and has tons of curb appeal adding to its value. (id:50886)
RE/MAX Experts
1678 Boisbriand Crescent
Ottawa, Ontario
Available for immediate possession! This beautifully maintained 2-storey, 3 bedroom home offers exceptional privacy with no rear neighbours, making it a perfect retreat. The home boasts a renovated galley-style kitchen with abundant storage and counter space, a cozy breakfast nook, and direct access to the formal dining room ideal for both casual meals and entertaining. The bright and airy open-concept living/dining area features pristine hardwood flooring, a charming gas fireplace, and patio doors leading to a spacious backyard with deck. Upstairs, hardwood continues through to a generous primary bedroom featuring a full wall of closets and cheater access to a 5-piece bathroom, complete with added storage cabinetry. Two additional bedrooms complete the upper level. The finished basement provides a comfortable family room space, along with a separate laundry/storage area. A fantastic rental opportunity in a peaceful setting! Rental application, Credit check, ID and pay stubs required, Rental application, Credit check, ID and pay stubs required. (id:50886)
Exp Realty
5 Scott Drive
Norfolk, Ontario
Welcome to 5 Scott Drive, where timeless craftsmanship meets modern luxury in the heart of Port Dover. This brand new custom-built bungalow offers nearly 2,000 sq. ft. of main floor living, designed with high-end finishes and thoughtful details at every turn. From the moment you arrive, the striking board and batten exterior accented with stone sets the stage for the quality within. A charming front porch invites you to enjoy your morning coffee or unwind with a glass of wine as the day winds down. Step through the front door and into the impressive living room, where a stunning fireplace, and expansive windows create a bright welcoming space filled with natural light. At the heart of the home, the designer kitchen boasts quartz countertops, built-in appliances (to be installed before closing), a large island, a "hidden" walk-in pantry, and direct access to the covered back back -perfect for entertaining or peaceful evenings outdoors. The expansive dining area, stretching over 22 feet, ensures there's room for every gathering, big or small. Practicality meets style with a convenient laundry/mudroom off the garage and a main floor powder room for guests. The primary suite is a private retreat, complete with a spacious walk-in closet and a spa-inspired ensuite featuring double sinks and a luxurious walk-in shower. Two additional bedrooms, each with their own walk-in closet, are connected by a Jack&Jill bathroom with double sinks, making this the perfect layout for families or hosting guests. The possibilities continue downstairs in the full basement with 9' ceilings, already drywalled and awaiting your personal touch. A roughed-in powder room is ready to be finished, adding even more convenience to the expansive lower level. Set within a short 15 min walk to downtown Port Dover & the beach, this home offers not just a place to live, but a lifestyle. From marina days to dining and boutique shopping, every amenity is just minutes away. (id:50886)
Revel Realty Inc.
807 - 1285 Cahill Drive
Ottawa, Ontario
Stylish condo living in prime location Welcome to this bright and spacious 2-bedroom, 2-bathroom condo with an ensuite and private balcony, offering over 950 sqft of thoughtfully designed living space. The open-concept living and dining areas provide a welcoming layout, perfect for relaxing or entertaining, and extend seamlessly onto a large private balcony an ideal spot to enjoy your morning coffee or unwind at the end of the day. The kitchen offers plenty of cabinet and counter space for your daily cooking needs. The generously sized primary bedroom features a private ensuite, while the second bedroom offers flexibility for guests or a dedicated home office space. A full second bathroom is located just off the main hall. In-suite laundry adds everyday convenience, and the unit comes complete with one parking space and a storage locker. Ideally located within walking distance to South Keys Shopping Centre, with quick access to shops, restaurants, OC Transpo, Cineplex, and more, this condo offers comfort and convenience in a well-connected location. Building amenities include an outdoor pool, party room, guest suite, games room, and a common workroom. Move-in ready and waiting for you! (id:50886)
Exp Realty
4958 Wellington Rd 125
Erin, Ontario
This exceptional 98+ acre property formerly a successful beef, dairy and poultry operation offers endless possibilities for farming, agribusiness, or event hosting. Set on a paved road just minutes from town conveniences and GO Train service, it combines rural beauty with outstanding accessibility. The 2,300 sq ft stone bungalow custome built in 2001 features 3 bedrooms, 4 bathrooms, a durable metal roof, and a walk-out basement perfect for a spacious in-law suite or rental income. Outbuildings include broiler barns and a magnificent bank barn, ready to support agricultural use or be transformed into a one-of-a-kind venue and rent income. Broiler Barn: 48 x 288 (13,824 sq ft) equipped with feed system, propane heaters, nipple waterers, and Big Dutchman feeders (all sold as-is) [quota not included]. Bank Barn: 3,900+ sq ft in excellent condition, with capacity for 18,000 square bales, attached milk house, and additional storage shed- ideal for agricultural use or hosting events. Drive Shed: 40 x 80 includes a heated, insulated workshop, 16 ft ceilings, concrete floors, and crane. Additional structures include silos, coverall storage, feed tanks, utility shed, single garage, and multiple outbuildings. Land Use: 65+/- acres currently cash cropped (soybeans & winter wheat), with 25 acres in hay. Income from tenanted farmers and have rights to the harvest for 2025 can be continued. 12 acres forested with mature maple trees potential for syrup production. Severance potential in southeast corner and some conservation restrictions. HST in addition to purchase price may be applied to the land. Only minutes to Acton GO Station, shopping, golf course & services. Whether you envision hobby farming, cash cropping, poultry production or developing a horse ranch with paddocks or enjoy a private country retreat with rental income, the possibilities here are endless. (id:50886)
Royal LePage Meadowtowne Realty
113 Ridgefield Crescent
Ottawa, Ontario
Fantastic detached bungalow on a large 65' X 140' lot in the heart of Bells Corners - bright, well-maintained and ready for its next chapter. The upper level features three bedrooms, a bright eat-in kitchen with white appliances, stackable washer/dryer, hardwood floors, a generous living/dining room and full four-piece bath. The lower level offers a spacious two-bedroom suite with laminate flooring, kitchen with stainless-steel appliances, its own washer/dryer and a cozy gas fireplace (suite completed in 2020). Recent upgrades include a 200-amp electrical panel, some vinyl windows, furnace and A/C (approx. 2010), and 40-year shingles (approx. 2011). Outside you'll find a detached 1-car garage, a driveway that fits six cars and a private fenced backyard in a quiet, family-friendly neighbourhood, close to schools, shopping, parks and OC Transpo. Move-in ready and versatile for multi-generational living or future flexibility. (id:50886)
Exp Realty
605 - 650 Cheapside Street
London East, Ontario
Top floor with gorgeous view facing east that overlooks the tree tops and parking area. Very desirable unit that's warmer in the winter and cooler in the summer. Freshly painted with painted with modern laminate flooring. Large storage room for off-season sports equipment and extra closet space with laundry in unit. Granite kitchen counter top and 5 appliances. Prime location between Western University and Fanshawe that offers multiple amenities. Well maintained complex that is tucked away from high traffic. Smart start for the upcoming homeowner. (id:50886)
Royal LePage Triland Realty
1631 Greywood Drive
Ottawa, Ontario
MOTIVATED SELLER - BRING AN OFFER. Welcome to 1631 Greywood Drive: a move-in ready gem in a prime Location! Tucked away on a quiet street just off Jeanne D'Arc Blvd, this bright and freshly painted 3-bedroom, 1.5-bathroom row unit townhouse offers incredible value in a family-friendly neighbourhood. Enjoy the privacy of no rear neighbours, and the convenience of being just around the corner from schools, grocery stores, parks, and main transit routes.The home features limited carpeting, providing a clean, low-maintenance living environment ideal for busy households and allergies. The main floor includes a well laid out living and dining area, a functional kitchen with plenty of cabinet space, and a powder room for guests. Upstairs, you'll find three comfortable bedrooms and a full bathroom. The basement offers additional flexible space, perfect for a home office, rec room, or gym. Whether you're a first-time buyer, investor, or downsizer, this home checks all the boxes for location, comfort, affordability and practicality. Don't miss this opportunity - book your private showing today! | Included: Refrigerator, Stove, Dishwasher, Washer, Dryer | Flexible possession | Ages not to be relied upon as they were prior to current ownership and as per previous sellers MLS listings: laminate flooring (2017), furnace & A/C (2015), insulated garage door (2013) w/ quiet motor, water tank (2013), roof (2013) with 35yr shingles, humidifier, built in light timers for exterior, efficient flush toilets | Approximate utility costs for the current sellers / can vary - Hydro $60, Water $60, Natural Gas $60, HWT rental: $45 (buyout approximately $451 as of July 2025). (id:50886)
Royal LePage Performance Realty
8863 Wellington 124 Road
Erin, Ontario
Investment Land - 19.11 Acres Adjacent To Existing Residential Subdivision In The Hamlet Of Ospringe at the Intersection Of Highway 124 & 125. 3 Bedroom Farmhouse, 2200 Sq Ft Bank Barn, 7200 Sq Ft Coverall. Generate Income While Waiting On Development. The Opportunity Is Waiting For You. **EXTRAS** *Vendor Financing Available." Re-Zoning And Due Diligence The Responsibility Of The Buyer (id:50886)
Royal LePage Meadowtowne Realty
11 - 140 Mcgarrell Drive
London North, Ontario
Welcome to Villa Ridge on Richmond Hill a small enclave of one floor Sifton built luxury condos tucked away in a quiet cul de sac location. Condos like these rarely come up with a fabulous location to offer backing onto the mature treed ravine. Bonus end unit. Ceramic tiled foyer leads to a bright open dining area and living room with an abundance of natural light from the wall of windows, 9 foot ceilings with crown moulding and cozy corner gas fireplace with ceramic surround. Relax and enjoy all 4 seasons and nature from the fully treed ravine in the amazing fully enclosed 26'6 x 8'4 sunroom. A natural extension to the large main floor living space. The large kitchen features all white appliances, ceramic backsplash, solid surface countertop with bonus eating area, connected to the living room and adjacent to the fabulous sunroom. Convenient main floor laundry and inside entry to large 2 car garage. Spacious principal bedroom with updated 3 piece ensuite, quartz countertop, shower surround and walk in closet. Large second main floor bedroom or den adjacent offers lots of natural sunlight. Additional 2 piece bathroom with quartz countertops. Open spindled staircase leads you to an additional finished family room with walk out, 3 piece bathroom with optional bright 3rd bedroom/office. Additional laundry room with 2nd washer and dryer facilities and unspoiled storage area/utility room. Lower level patio area is great for barbequing and outdoor entertaining. Double wide and deep driveway, parking for 4 cars in total, visitors spots also available nearby. Great North London location just minutes to many local amenities. University Hospital, London Health Science Centre, Western University, Masonville Place, Grocery stores , restaurants, parks, and lots of local shopping. Don't miss out on this opportunity to live in a quiet exclusive enclave backing onto a ravine in desirable North London. Call today a quick possession is possible. (id:50886)
Royal LePage Triland Realty

