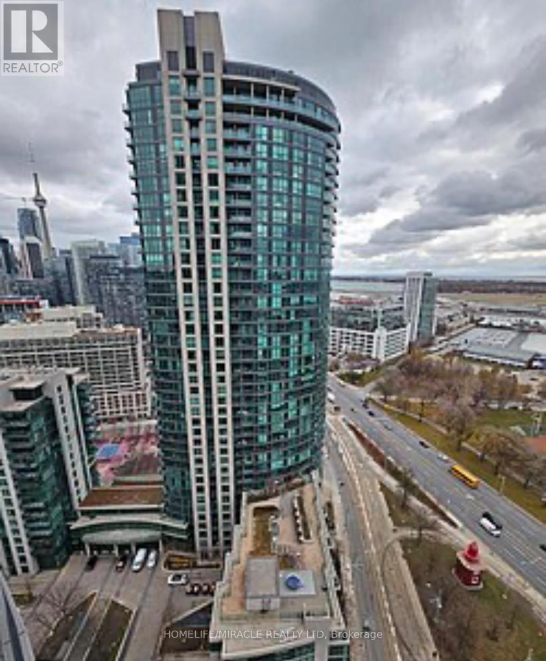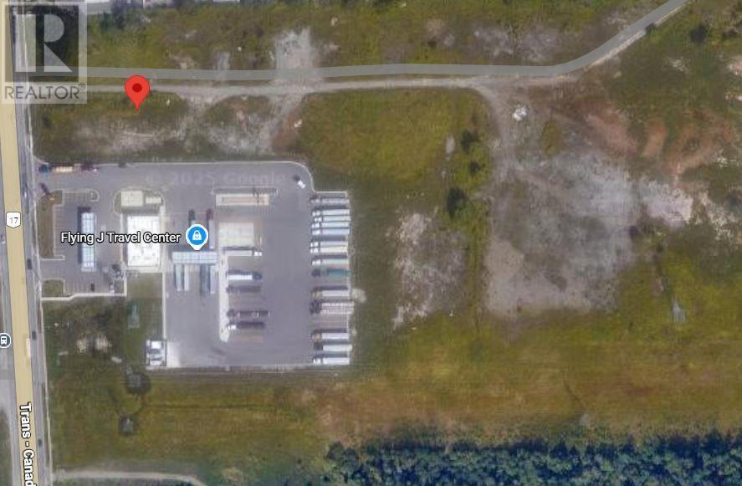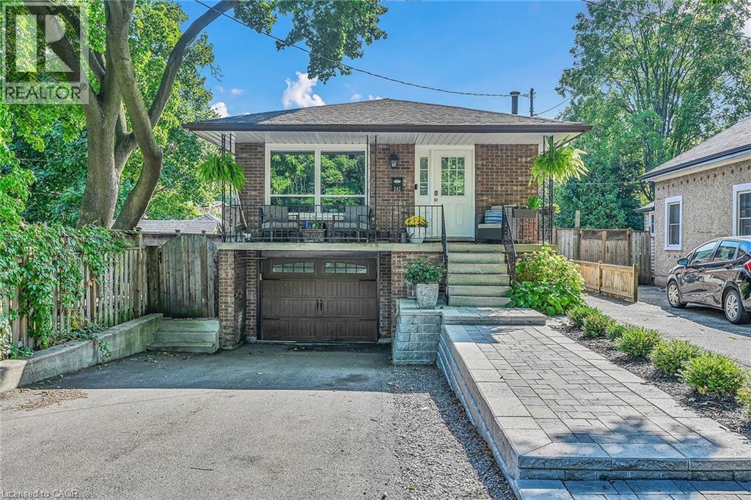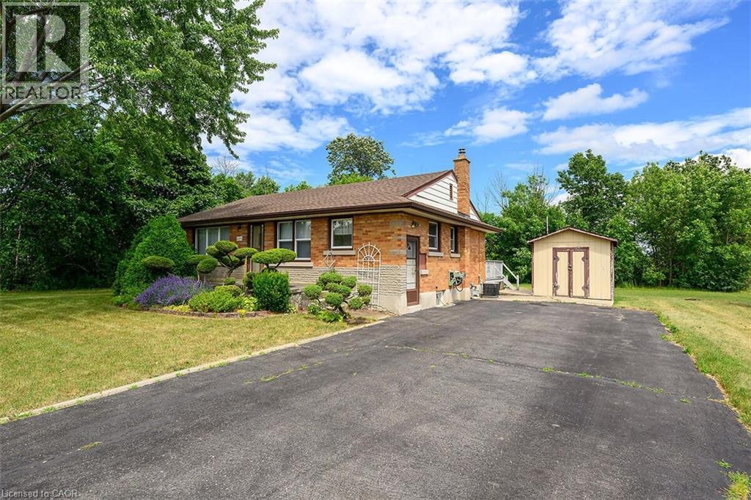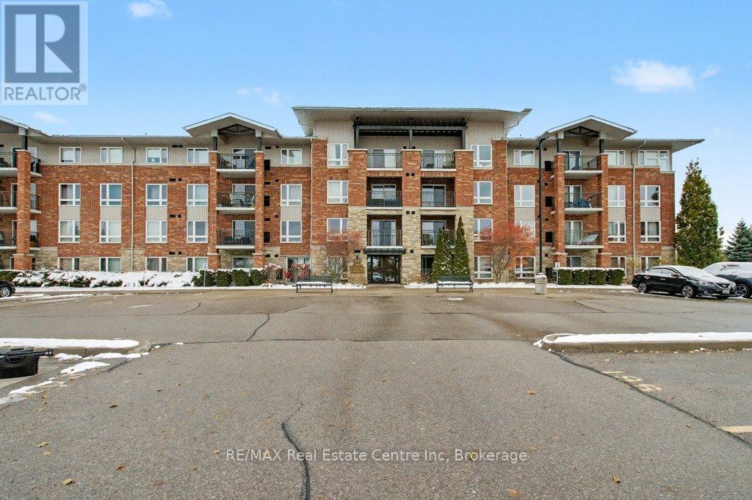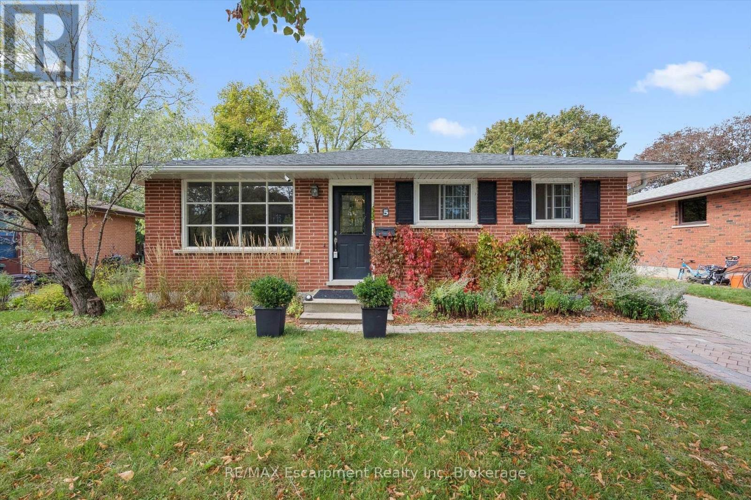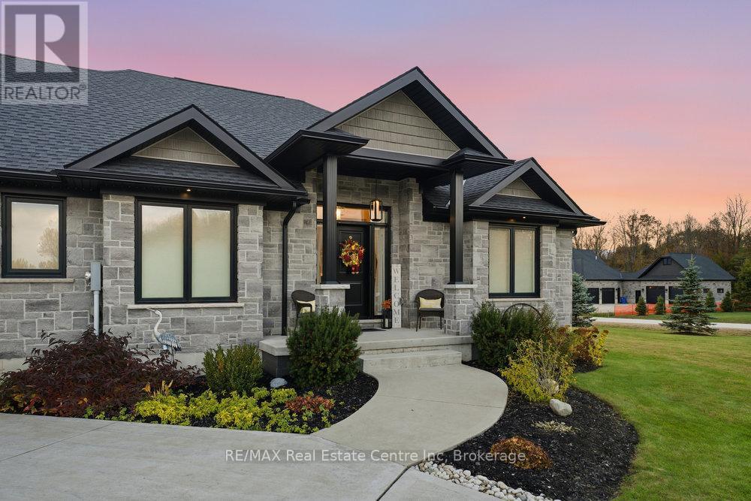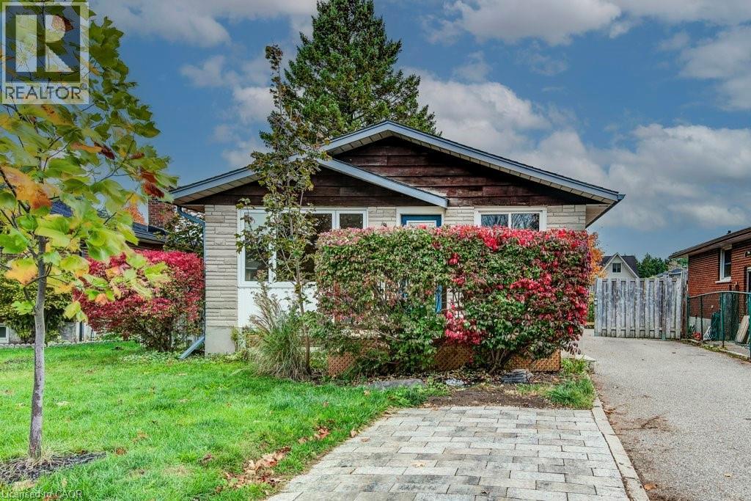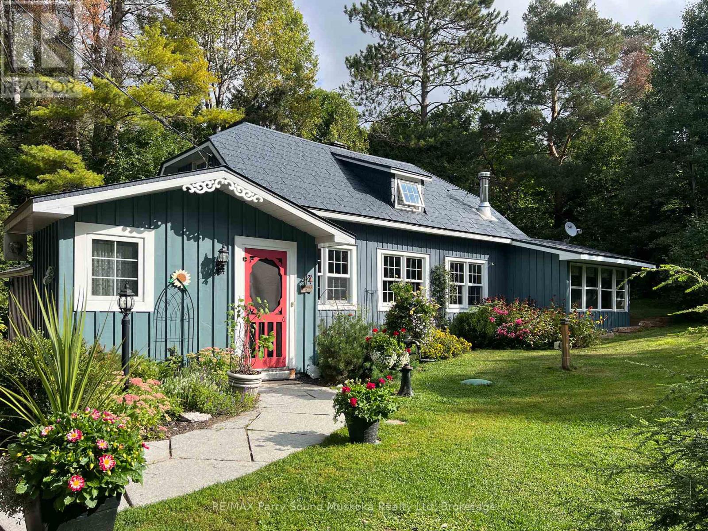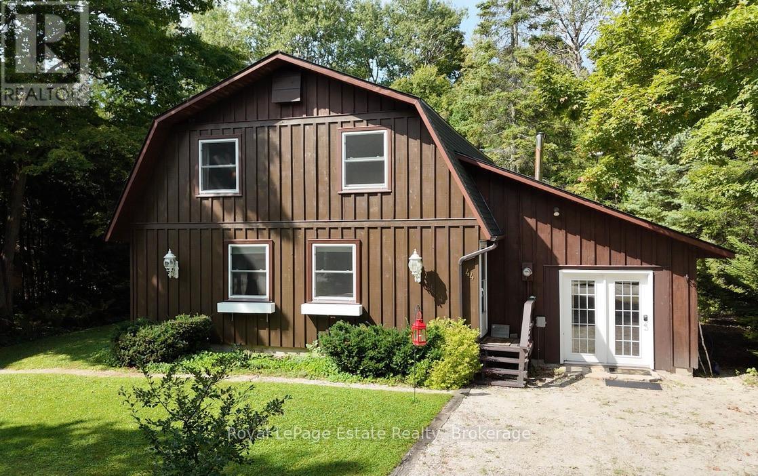502 - 215 Fort York Boulevard
Toronto, Ontario
Stunning Waterfront 2-Bedroom + Spacious Den Suite offering 919 sq. ft. of well-designed living space (as per builders plan). The versatile den is generous in size and can easily function as a 3rd bedroom, office, or guest room. This bright and modern suite features a split 2-bedroom, 2-bath layout with floor-to-ceiling windows, maximizing natural light and privacy.Located in a highly sought-after community with TTC at your doorstep, and just steps to waterfront walking trails, Lakeshore Park, C.N.E., the Entertainment District, Financial District, and the lake.Includes 1 underground parking space and 2 lockers for extra storage. Stylish laminate flooring throughout.Residents enjoy exceptional amenities including a terrace with BBQ area, party room, fully equipped gym, saltwater pool, and sauna. A truly desirable suite in a prime downtown location must be seen! (id:50886)
Homelife/miracle Realty Ltd
1032 Great Northern Rd
Sault Ste. Marie, Ontario
Prime property along Great Northern Rd. Ready for development. Zoned HZ Highway Commercial, 207 FT Frontage, 11.4 Acres. (id:50886)
RE/MAX Sault Ste. Marie Realty Inc.
242 Macnab Street
Dundas, Ontario
Welcome to this beautifully updated 3+1 bedroom bungalow, perfectly situated just steps from vibrant Downtown Dundas. Walkability doesn’t get any better than this – enjoy easy access to shops, cafés, restaurants, and trails, all while living on a quiet residential street. Built in 1978, this home offers the rare advantage of being newer than most in the neighbourhood, combining solid construction with thoughtful modern updates. Inside, you’ll find fresh finishes throughout, including all new flooring, new pot lights, updated windows, and a refreshed kitchen featuring quartz countertops, sleek cabinetry, and stainless steel appliances. The main floor boasts a bright and inviting living space, three comfortable bedrooms, and a full bath, creating a warm and functional layout for everyday living. The fully finished lower level, with its own private side entrance, provides incredible flexibility. Complete with a spacious bedroom, 3-piece bath, and generous living area, it’s perfectly set up for an in-law suite, guest quarters, or even an income-generating apartment. Step outside to enjoy the large, fully fenced backyard – a rare find in this location – offering plenty of room for play, gardening, or summer entertaining. A shed with hydro provides extra storage or workshop potential, while the attached garage and private driveway add everyday convenience. With its unbeatable location, modern updates, and versatile living space, this Dundas bungalow is a rare opportunity not to be missed! (id:50886)
Judy Marsales Real Estate Ltd.
1555 Etwell Road
Huntsville, Ontario
Welcome to 1555 Etwell Road, Huntsville-an exceptional custom-built 2,988 sq. ft. retreat set on 90 acres, where refined upgrades meet a relaxed, kick-your-shoes-off Muskoka lifestyle. Built in 2017 with remarkable attention to detail, this home features an inviting open-concept main floor with a beautifully upgraded kitchen, spacious dining area, and a warm great room anchored by a stunning river rock wood-burning fireplace. Large windows frame serene views of rolling fields and the forest beyond, enhancing the home's peaceful ambiance. A charming three-season Muskoka room extends the living space and is perfect for morning coffee or evening gatherings. Upstairs, the primary bedroom feels like a private sanctuary with its own balcony and cozy dormer sitting area, while the spa-inspired 5-piece bathroom offers double sinks, a glass shower, and a luxurious soaker tub. A second generously sized bedroom completes this level. The ground floor features a professionally renovated (2022) walkout basement that adds stylish, functional living space. The spacious recreation room is ideal for a games area, home gym, or family space, and two additional bedrooms, one with a walkout to the yard and provides excellent versatility for guests or extended family. A circular driveway framed by mature trees sets the tone for the tranquility and natural beauty surrounding the home. The 90-acre property includes hardwood and softwood forests, open meadows, a dramatic exposed granite ridge, and miles of trails to explore-perfect for outdoor enthusiasts and abundant wildlife. Whether you're seeking a year-round residence or a peaceful Muskoka getaway with room to roam, this exceptional property offers high-end comfort, relaxed charm, and convenient access to Huntsville's shops, schools, and amenities. A rare offering that truly must be experienced to be appreciated. (id:50886)
Chestnut Park Real Estate
220 Winona Road
Stoney Creek, Ontario
Nestled in one of Winona's most sought after neighbourhoods, this beautifully maintained brick bungalow sits on an exceptional, 98 by 80 oversize lot, extra long drive, surrounded by mature trees, lush greener, offering privacy and a tranquil, wooded setting! Enjoy the best of both worlds with a country like feel, just minutes away from schools, park, QEW, Grocery stores Costco and all shopping amenities. Fabulous potential awaits! (id:50886)
Royal LePage State Realty Inc.
112 - 60 Lynnmore Street
Guelph, Ontario
2 PARKING SPACES! Welcome to the best unit on the market at this price. The benefit of being on the ground floor corner unit is no elevator hassle for groceries, dog walking, whatever it is... this makes life more convenient. With 2 Bedrooms plus a Den/Dinette there is lots of space. Some interior features include Laminate plank and Ceramic flooring, Granite Counters in the kitchen and bath, Stainless Steel LG Appliances, Bright Bedrooms with large windows plus each room features built-in closet shelving. In-suite Laundry with a top of the line LG Stacked Washer and Dryer. The well maintained building, grounds and park are close to a few fantastic golf courses, lots of restaurants, pubs, shopping, library, and more! This location is also favoured by people that commute with easy access to the 401 and University of Guelph. Parks and well maintained trails that go for miles surround this desirable area. (id:50886)
RE/MAX Real Estate Centre Inc
5 Picadilly Place
Guelph, Ontario
Tucked away on a quiet cul-de-sac in Guelph's sought-after Old University district, this red brick bungalow offers the kind of peace and charm that's getting harder to find. With mature trees, friendly neighbours, and a fully fenced backyard surrounded by gardens and a large patio, it's a private retreat just minutes from everything you need. Inside, the home has been lovingly maintained and updated over the years, featuring a bright white kitchen with quartz countertops, subway tile backsplash, stainless steel appliances, and pot lighting. The main level features beautiful hardwood floors, and the entire home is completely carpet free and easy to maintain. Upstairs you'll find three comfortable bedrooms, while the lower level offers incredible flexibility with a finished rec room, custom gas fireplace, full bath, and a separate entrance that provides great potential for a private in-law suite. Renovations completed over the years include the roof, furnace, air conditioner, hot water heater, driveway, and most of the windows, with only a few originals remaining. With a pre-listing home inspection already completed, this home is ready for its next chapter. Whether you're a downsizer looking for single-floor living, a family wanting a safe and family-friendly neighbourhood, or a parent seeking a solid home for a University of Guelph student, 5 Picadilly Place checks every box. Close to the University, Stone Road Mall, and with easy access to the Hanlon and Highway 401, this is a home that makes life simpler, quieter, and better connected. (id:50886)
RE/MAX Escarpment Realty Inc
151 Marshall Heights Road
West Grey, Ontario
Welcome to this exceptional bungalow, perfectly situated on a spacious lot offering privacy, style, and room to entertain. The property features an impressive 4-car garage and a driveway that accommodates 12+ vehicles -perfect for gatherings or hobby enthusiasts. Step inside to an open-concept main floor filled with natural light and modern finishes. The bright, upgraded kitchen is a chef's dream, featuring a double-door pantry, Italian pot filler, and under-island garbage bins -beautifully blending function and design. The mudroom offers custom cabinetry and convenient direct garage access. The primary bedroom is a true retreat, showcasing a coffered ceiling, custom reading lights, and a luxurious 5-piece ensuite with a walk-in shower and free-standing tub. The second bedroom is currently used as a home office, offering flexibility for your lifestyle. A finished basement provides plenty of additional living space, including two additional spacious bedrooms, a home gym complete with sauna, and a 4-piece bathroom-ideal for guests or family. Step outside to your own private oasis: a covered lanai, on-ground pool, and hot tub create the perfect setting for relaxation and entertaining - all fenced and landscaped to provide the ultimate in privacy. This property truly offers the best of country living with refined style and comfort -an exceptional opportunity in beautiful West Grey. (id:50886)
RE/MAX Real Estate Centre Inc
92 Brant Avenue
Guelph, Ontario
Welcome to this charming and inviting east end bungalow, offering a perfect blend of comfort, style, and opportunity. Step inside to discover an open-concept main floor with a vaulted ceiling that fills the space with natural light. The spacious eat-in kitchen with island is perfect for family gatherings and casual meals. With three bright bedrooms and 4-piece bath, the main level feels spacious and inviting. Downstairs, you’ll find a beautifully maintained 1-bedroom legal basement apartment featuring a gas fireplace and private walkout entrance—ideal for rental income or in-laws. The landscaped backyard adds to this home’s curb appeal, offering a tranquil outdoor retreat. Move-in ready and beautifully maintained, this home is a must-see! (id:50886)
Exp Realty
159 Boundary Spur Road
Whitestone, Ontario
CHARMING IMMACULATE & UPDATED RURAL HOME in DUNCHURCH! 1.25 ACRES of Privacy! Warm hardwood floors, Quality custom, wood, trim throughout, Spacious Living room, Fabulous 3 season sunroom wrapped in windows to enjoy Nature, 2 Bedrooms + Den, Main floor Bonus/Guest room, 1.5 baths, Convenient main floor laundry, Large shed w hydro, New Septic system 2019, New Drilled well 2016, Steel tiled roofing system with 50 year warranty, New Forced air propane furnace Feb 2025, New maintenance-free siding, STEPS TO WHITESTONE LAKE & VILLAGE of DUNCHURCH, Community Centre, Nurses Station, Liquor Store, Boat launch, THIS HOME HAS BEEN LOVINGLY CARED FOR, Welcoming perennials gardens, READY TO BE CHERISHED BY THE NEW OWNERS! (id:50886)
RE/MAX Parry Sound Muskoka Realty Ltd
44 Whitefish Boulevard
South Bruce Peninsula, Ontario
SPACIOUS AND COZY VIBES. Settle into the community of Oliphant, a popular destination for outdoor enthusiasts on the Bruce Peninsula. Known for its shallow, Lake Huron shoreline, surrounding fishing islands, scenic trails, kiteboarding, boating, and unforgettable sunsets, Oliphant offers a unique balance of outdoor adventure and a community that values the preservation of its natural environment. Just 1 km from the shoreline and boat launch, this 3-bedroom, 1.5-bath board-and-batten home sits on a spacious lot backing onto trees, creating a sense of privacy and tranquility. The backyard features three young apple trees, adding a garden touch to the outdoor space. Inside, natural wood paneling, beamed ceilings, a wood stove, and a sauna blend rustic charm with cozy comfort. While retaining its charm, updates & upgrades have been completed to improve use and efficiency: LVP flooring in the kitchen/dining area (2019); Portable generator (2019); Updated water systems - sandpoint, pressure tank & treatment equipment (2020); Dishwasher & washing machine (2020); Attached-garage conversion to insulated living space (2021); Roof shingles (2021); EKO Jet Wave toilet bidets in both bathrooms (2022); Variable-speed heat pump system (2022); Saunacore sauna heater replacement (2023) and more...A 30' x 20' detached garage with loft provides extra storage, a hobby area, or the potential for a finished space. With Sauble Beach and Wiarton just minutes away, this spacious, warm, inviting, well-maintained home offers an opportunity to enjoy year-round or cottage life in the lakeside community of Oliphant. Contact your REALTOR for a tour of this property! (id:50886)
Royal LePage Estate Realty
33 Nelson Street W
Minto, Ontario
Welcome to Clifford, centrally located to all amenties. Stroll along the main street and check out the Quiant Shops including Antique Shops filled with treasures, Restaunrant, Pizza etc. Serviced building lot 48' x 163.48'. Country views. Street lights will be installed. Call today for further information. (id:50886)
Royal LePage Locations North

