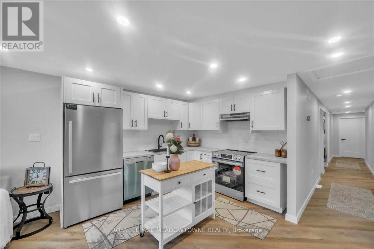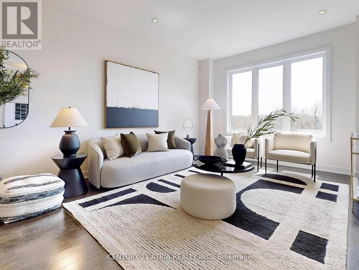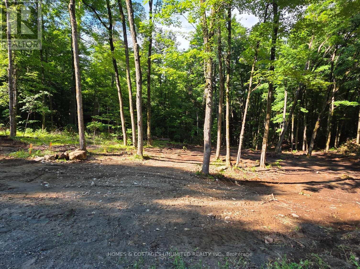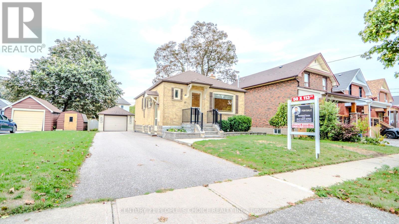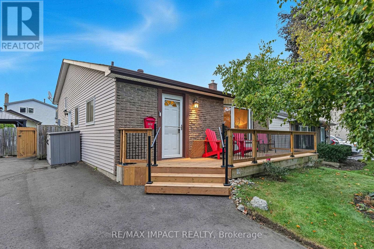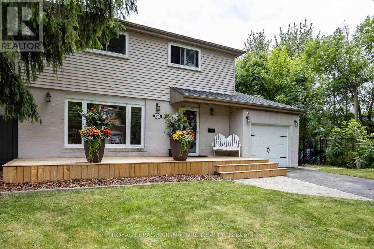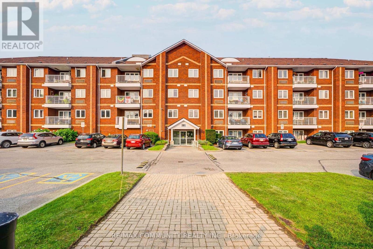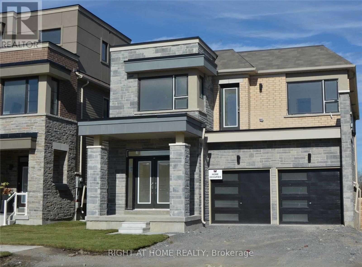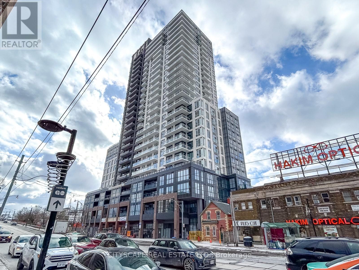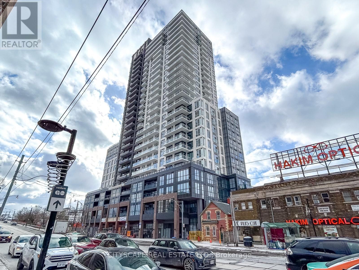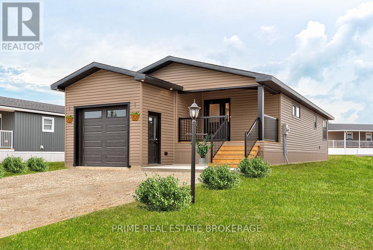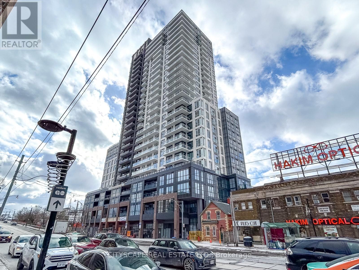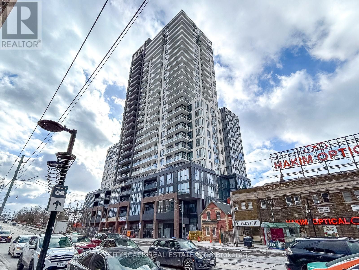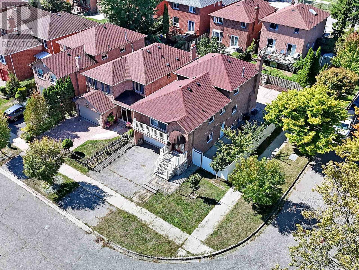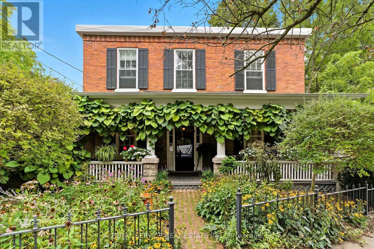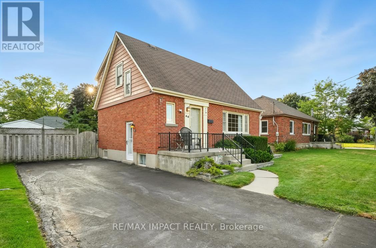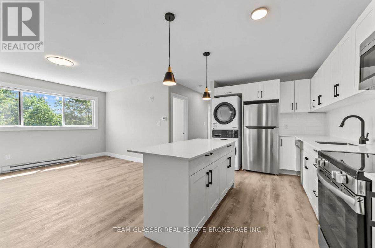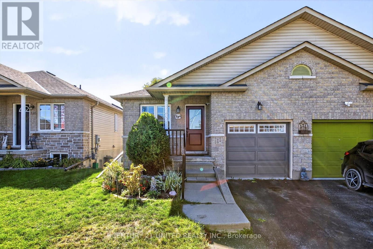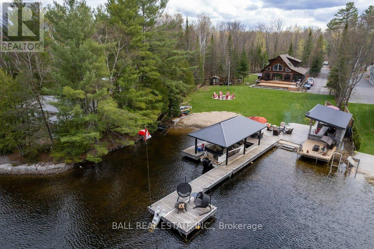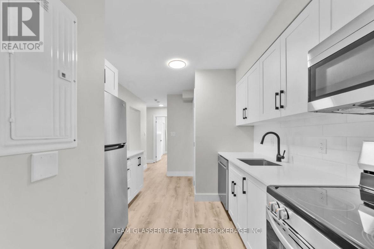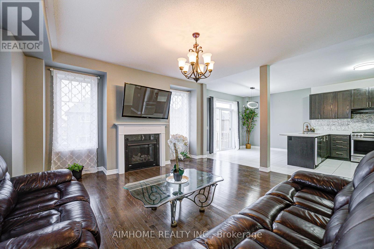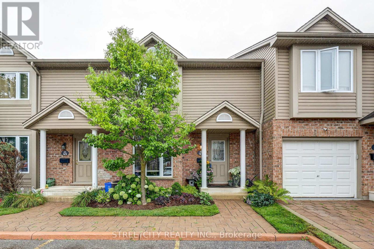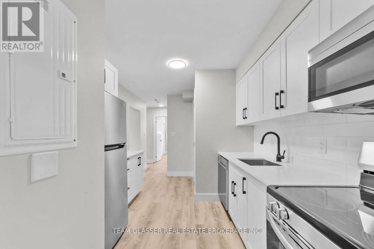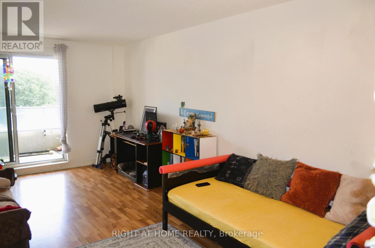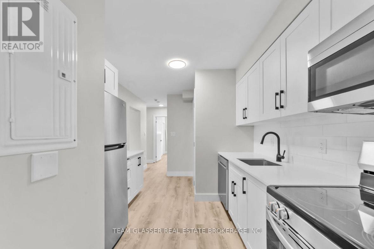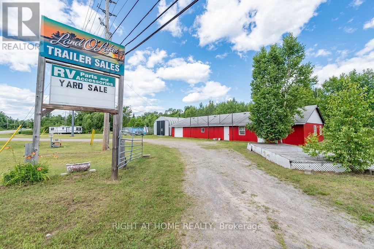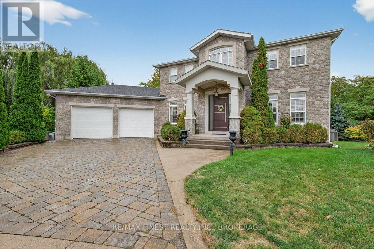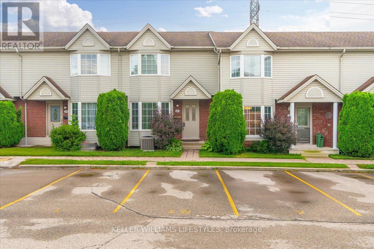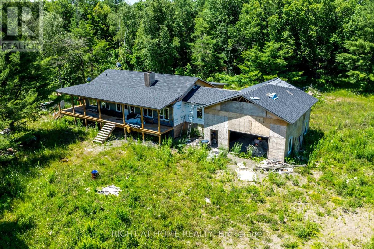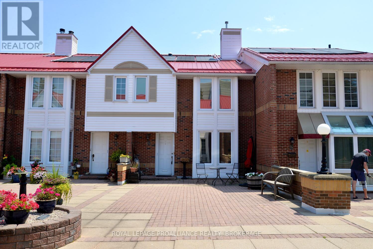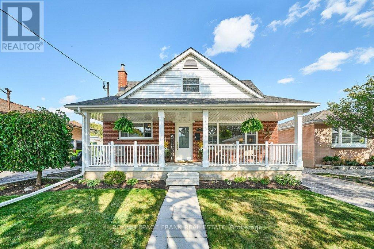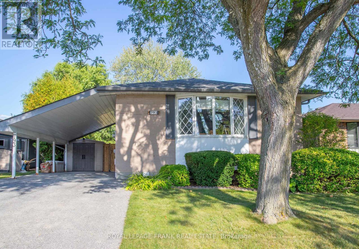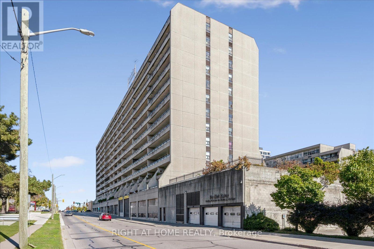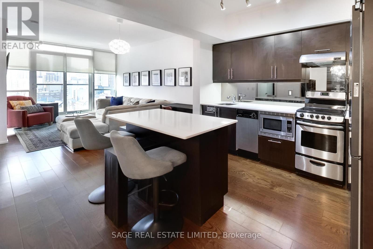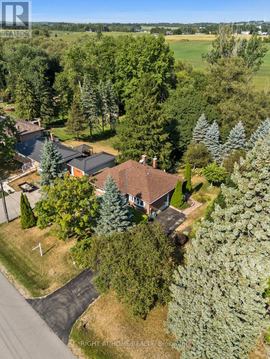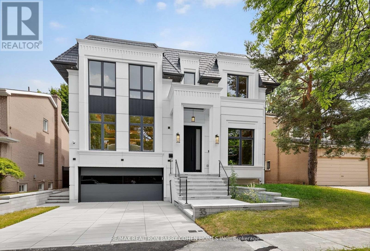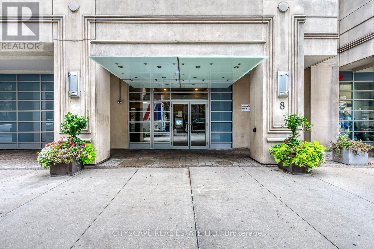80 Mcanulty Boulevard
Hamilton, Ontario
Welcome to 80 McAnulty Blvd Where Style Meets Opportunity in a Revitalizing Hamilton Community.Step inside this fully renovated gem in Hamiltons vibrant east end, a neighbourhood thats quickly becoming one of the citys most talked-about areas for growth and revitalization. This stylish home features 3 spacious bedrooms, a modern open-concept kitchen, and sleek finishes from top to bottommaking it ideal for homeowners seeking move-in-ready living or investors searching for a turnkey property.With a separate side entrance leading to a finished basement, the home offers flexibility for in-laws, guests, or potential rental income.Outside your door, McAnulty is part of a community on the rise. Youre just minutes from the conveniences of Centre Mall, the charm of Ottawa Streets boutiques, antique shops, and eateries, plus nearby parks, schools, and trails. Commuters will love the easy access to major highways and public transit, while families can enjoy the mix of established neighbourhood character and exciting new development.Whether youre looking for a stylish family home or a property with long-term upside, 90 McAnulty Blvd delivers the best of both worldsmodern living and a community full of potential (id:50886)
Royal LePage Meadowtowne Realty
105 Anchusa Drive
Richmond Hill, Ontario
A Rare-Find Stunning Townhome Back To Oak Ridges Moraine With Spectacular Tree Top View. Urban Town From Award Winning Aspen Ridge Homes. Kettle Lakes Club On Bayview. S/S Appliances. Open Concept Dining Area & Family Rm. Hardwood Floors Throughout and 9 Feet Celling On Main. 9-foot ceiling For 2nd & 3rd bedrooms. Upgraded Pot Lights On Main. Master Bedroom 4 Pc Ensuite With Upgraded Freestanding Tub, His & Hers Closet. 2nd Bedroom W/O To Balcony. Upgraded private Deninside Master bedroom. Enjoy the outdoors with a 5-minute walk to Lake Wilcox, Sunset Boardwalk, Bethesda Trail, Water Park, and Skatepark, as Well as the Oak Ridges Community Centre Pool, Located Just Across Bayview Avenue. Don't Miss The Opportunity To Call This Your Home, Where Suburban Tranquility Meet Contemporary Convenience . A MUST SEE PROPERTY! (id:50886)
Century 21 Atria Realty Inc.
2456 2nd Conc Dalhousie Concession
Lanark Highlands, Ontario
Beautiful 10 acre lot in a mature forest setting. Rolling land with mostly hardwood, and old growth forest. This land is bountiful with wildlife and natural plants. This lot is close to lakes, rivers, and only 30 minutes to Perth, Carleton Place or Almonte ON. Enjoy close by fishing, swimming, hiking, biking, hunting, golfing and skiing. Great neighbours and community. Hydro is right on the road, and there is a lovely raised spot for a home. Don't miss out on this one of a kind property. (id:50886)
Homes & Cottages Unlimited Realty Inc.
97 Arlington Avenue N
Oshawa, Ontario
Welcome to 97 Arlington Ave! Gorgeous 2 bedroom brick bungalow in one of this community's highly-sought after neighbourhood on a very private cul-de sac. The main floor features bright and inviting open-concept living and kitchen area. Newly installed Engineered Hard-wood flooring (Sep 2025) enhances the living area. Water-proof kitchen tiles (Sep 2025) and picturesque kitchen island (Sep 2025) add a modern finish to to the eat-in kitchen experience. Freshly painted and upgraded lighting features (Sep 2025) bring a functional and stylish look to the home. Two spacious bedrooms featuring hard-wood floors, cozy windows and reach-in closets are all pefect for family-living. Seperate entrance to the finished basement, with huge recreational room with above-grade windows ideal for in-law suite. Newly installed staircase (Sep 2025) ,Contemporary vinyl flooring (Sep 2025) for the entire basement, a modern 3-piece washroom (June 2024), an added 7 ft 4 inchs by 9 ft 5 inchs storage area (Sep 2025) to keep your living spaces tidy. The home includes an updated 2 stage RunTru Natural Gas Furnace (Sep 2025) designed for efficiency and durability converted from Oil Tank. Enormous private backyard with 50 x 113 ft lot showcasing charming floral yard ideal for outdoor gatherings, barbeques, and relaxing in the sun. Detached garage enhances the home's functionality and ease. This gem is so close to Oshawa Golf and Curling Club, Alexandra Park, Lakeridge Hospital, walking distance to Dr. S.J. Phillips Public School and O'Neil Collegiate Vocational Institute. A move-in ready home with character and endless possibilties awaits you in the vibrant O'Neill neighbourhood. (id:50886)
Century 21 People's Choice Realty Inc.
2099 Gerrard Street E
Toronto, Ontario
They don't make homes like this anymore. This double-brick Arts & Crafts bungalow blends timeless character with modern comfort. From the enclosed front porch to the original wood trim, beams, stained glass, leaded windows, custom built-ins, and solid wood front door, every detail has been lovingly maintained. The living room is anchored by a cozy fireplace, large formal dining room and an impeccably cared for retro kitchen. The main floor features two bedrooms with hardwood floors, while the finished loft boasts refinished original hardwood, perfect as a 3rd bedroom, home office, kids room, or even future top-up potential. Natural light fills every level, including the spacious basement with excellent ceiling height, a newly renovated second bathroom, bonus bedroom or living space, and plenty of room to expand. The south-facing backyard is private and low-maintenance with gardens, a gazebo, and BBQ area ideal for entertaining with potential for a hot tub, sauna, or cold plunge. A detached garage easily fits a car or SUV, plus lot's of space in front of the garage. Backing onto Norwood Park, it feels like an extended backyard with tennis courts, playground, dog park, wading pool, and a winter ice rink. Just steps to cafés, restaurants, and breweries on Main Street, minutes to Queen St E and the Danforth, and walking distance to Danforth GO, Main Station, and the streetcar, this transit-friendly, family-oriented neighbourhood is home to top-rated schools Kimberley Jr PS, Bowmore, and Malvern CI. Move-in ready with income potential, this Arts & Crafts bungalow is a rare find for families, downsizers, or first-time buyers. (id:50886)
RE/MAX Hallmark Realty Ltd.
25 Roser Crescent
Clarington, Ontario
This Bowmanville gem has never been offered before! The instant you step into 25 Roser Crescent, it feels like home. This cozy detached backsplit is a 3-bedroom, 1.5-bathroom family home tucked in a quiet Bowmanville neighbourhood but close enough to the 401 making commutes super easy. As soon as you walk in, you'll be greeted with a bright kitchen, fantastic for cooking and hosting, flowing into a spacious living room with a beautiful bay window to welcome tons of natural light! Head downstairs and you've got a newly renovated basement With a separate entrance ideal for DIY projects, home offices, gyms or an in-law suite. Upstairs, you'll find three comfortable bedrooms that provide plenty of space and privacy for the whole family. Step outside and you'll see a beautifully maintained backyard, perfect for hosting a big summer BBQ or just enjoying a quiet cup of tea under the gazebo. There's a spot for every mood. The Fridge and Stove were replaced in 2017, the dishwasher, washer/dryer, and HWT were replaced in 2024. If you've been looking for a home that's been loved and looked after, in a neighbourhood you'll be proud to come home to, 25 Roser Crescent is ready to welcome you. (id:50886)
RE/MAX Impact Realty
105 Catalina Drive
Toronto, Ontario
Welcome to 105 Catalina Drive, Where Comfort Meets Style and Every Day Feels Like a Getaway! Step into this beautiful entertainer's dream, nestled in one of the most sought-after neighbourhoods! This sun-filled, move-in-ready home offers the perfect blend of function, charm, and lifestyle, featuring 3 spacious bedrooms (originally 4) and 3 bathrooms. Hardwood floors flow throughout, complemented by granite countertops, newer appliances, and a recently updated furnace (2020/2021). California shutters frame the windows, inviting natural light while maintaining privacy. From the moment you enter, you'll feel right at home. Whether you're hosting family or friends, there's room for everyone to relax, unwind, and create lasting memories. The basement, complete with above-grade living space, a full bathroom, and a walkout to the backyard, offers incredible versatility, ideal as an in-law suite, a private guest retreat, or even a potential income-generating unit. Enjoy the convenience of garage access directly from the main floor. Step outside into your backyard oasis, ideal for summer entertaining! Lounge by the pool, gather under the stylish pergola, or on the spacious wrap-around deck. It's a backyard for celebration, connection, and peaceful moments under the stars. Families will love the proximity to top-rated Elizabeth Simcoe Public School, known for delivering a private-school experience without the fees. Just steps away, enjoy parks, tennis courts, a splash pad, and easy access to nature trails, the marina, and the Scarborough Golf Club. With Guildwood GO Station minutes away and convenient access to shopping, hospitals, grocery stores, and restaurants. 105 Catalina Drive isn't just a house its the home you've been waiting for. Come fall in love! (id:50886)
Royal LePage Signature Realty
201 - 191 Lake Driveway W
Ajax, Ontario
Welcome to 191 Lake Driveway #201. A fantastic opportunity to live in a sun-filled unit, completed renovated and within walking distance to the lake. Your wish list will start and end here! Vinyl Floors throughout, upgraded appliances, master bedroom with 4 pcs ensuite, gorgeous balcony view of greenspace, new lighting, ensuite laundry, fireplace and so much more! You absolutely wont be disappointed! Enjoy resort style amenities including an indoor swimming pool, tennis court, gym, and park. (id:50886)
RE/MAX Community Realty Inc.
135 Yacht Drive
Clarington, Ontario
Welcome to this stunning 4-bedroom, 4-bathroom detached home in the prestigious Lakebreeze community of Port Darlington Shores, Bowmanville. Featuring an island kitchen, elegant fireplaces, hardwood floors on the main level and upper hallway, 9 ft ceilings, central air conditioning, and stylish window coverings. Ideally located just minutes from Hwy 401, Port Darlington East Beach, scenic parks, marina, and waterfront trails. (id:50886)
Right At Home Realty
93 Bathgate Crescent
Clarington, Ontario
Welcome Home To This Beautifully Updated 3 Bedroom, 3 Bathroom End-Unit Townhome!! Perfectly Situated On A Premium Corner Lot In A Desirable Neighbourhood!! Offering Extra Privacy, Natural Light, And Added Outdoor Space, This Home Is Ideal For Growing Families!! Step Inside From The Wrap Around Porch To A Bright, Open Concept Main Floor Featuring Elegant Birch Hardwood Flooring And A Spacious Layout That Flows Seamlessly From The Dining Space To The Living Room, And Into The Modernized Kitchen. The Kitchen Is A Showstopper, Complete With Recently Installed Quartz Countertops (Sept '25), Large Island, And Stainless Steel Appliances!! Perfect For Both Everyday Cooking And Hosting Family And Friends!! As You Ascend The Hardwood Staircase You'll Find Newer Broadloom Carpet (Sept '25) Throughout, Adding Warmth And Comfort To The Generously Sized Bedrooms, Including A Serene Primary Suite With A Walk In Closet, And Updated Ensuite Bathroom. Enjoy Outdoor Living At Its Finest With A Custom Built Entertainers Deck, Complete With A Built-In Gazebo And Privacy Fencing!! Relax In Your Very Own Private Retreat, Ideal For Summer BBQs And Evening Gatherings. Convenient Location Near Schools, Parks, Shopping & Hwy 401 Access. Dont Miss Your Opportunity To Own This Turnkey Gem In One Of Courtice's Most Family-Friendly Neighbourhoods! (id:50886)
RE/MAX Rouge River Realty Ltd.
617t - 286 Main Street
Toronto, Ontario
Experience the best of Urban Living- modern, spacious and new-new 2 bedrooms + 2 washroom Condo unit with walkout to private terrace, in a near brand-new condo BUILDING, offers a functional layout. The Den is convertible to a extra bedroom or office space with a door for privacy purposes. On the renowned Danforth Ave, it provides easy access to public transportation, including streetcars, GO station and Main Street subway downtown commute in 15 minutes & 10 minutes to Woodbine Beach. The unit has a 9 ft. ceiling. The area boasts various restaurants, bars, and lifestyle amenities, complemented by its proximity to the lake, beach, and natural settings. Designed to optimize space. Endless dining and grocery options are steps from your doorstep. Parking is available at an additional cost! Unit is pet-friendly. (id:50886)
Cityscape Real Estate Ltd.
A - 79 Eaton Avenue
Toronto, Ontario
Among neighbouring century houses, home "A" at 79 Eaton Ave is a unique, 1-of-2 residence that pairs modern design with simple comfort, just a skip and a hop from Pape and Danforth (and future Pape station). This green home marries ambitious sustainability standards with a casual elegance that feels both future-forward and familiar. The subtle but impactful eco-conscious decisions of architectural design and development firm baukultur/ca (the studio responsible for the largely pre-fabricated build) set a green benchmark for infill housing in Toronto, offering a delightfully-livable, gentle-density model that reads like a semi-detached. The result is an environmentally considerate and quietly remarkable home that blends seamlessly into contemporary urban living with a creative footprint. This is an approachable dwelling with a "barefoot luxury" appeal, offering comforts like heated flooring in all the right places and a private backyard reminiscent of the city's most secretive urban retreats. Inviting and efficient, this 3 bedroom, 3 bathroom home spanning 3-stories (plus a finished lower level incl. bathroom and ensuite laundry) is both high-performance and humble, with healthier, filtered & recycled air fed to sun-filled rooms and open-concept spaces that invite conversation. The third floor primary suite has a west-facing balcony (hello evening sunsets), a double-sink ensuite bathroom & wood-clad windows with views among the trees. The main floor offers intimate dining nook seating for 8, but with capacity to add to the guest list with the kitchen breakfast bar and living area overlooking large sliding doors that open to the private front porch. The finished lower-level media room is made for movie night, with a dimmable, oversized designer LED light and a wall-to-wall entertainment console. Bonus laundry hook-ups on the second floor. Built in 2020 to Net Zero Ready technical standard, the simple green specs of this home alone are noteworthy. (id:50886)
Real Broker Ontario Ltd.
309 - 286 Main Street
Toronto, Ontario
Experience the best of Urban Living- modern, spacious and new-new 2 bedrooms + den and 2 full washroom Condo unit, in a near brand-new condo BUILDING, offers a functional layout. The Den is convertible to a extra bedroom or office space with a door for privacy purposes. On the renowned Danforth Ave, it provides easy access to public transportation, including streetcars, GO station and Main Street subway downtown commute in 15 minutes & 10 minutes to Woodbine Beach. The unit has a 9 ft. ceiling. The area boasts various restaurants, bars, and lifestyle amenities, complemented by its proximity to the lake, beach, and natural settings. Designed to optimize space. Endless dining and grocery options are steps from your doorstep. Parking is available at an additional cost! Unit is pet-friendly. (id:50886)
Cityscape Real Estate Ltd.
215 Golfview Avenue
Toronto, Ontario
Discover a true turnkey home where style meets convenience; no renovations required. This extra-wide semi-detached home offers surprising space inside & out, including a 25-ft-wide backyard with a spacious deck, gas BBQ line, fully fenced in and plenty of room for entertaining, gardening, or kids at play. Inside, the open-concept main floor welcomes you with a charming enclosed porch & proper foyer that keeps clutter at bay. Flooded with natural light, the home features a renovated kitchen with stone countertops, an island, stainless steel appliances, and a seamless walkout to the backyard, perfect for indoor-outdoor living. Originally a four bedroom home, upstairs you'll find 3 large bedrooms, each with its own closet, plus an oversized family bathroom with a separate tub, stand-up shower, and generous storage - offers the potential to create your dream bathroom or even a semi-ensuite in the future. The beautifully renovated basement adds incredible versatility with above-grade windows, a spa-like bathroom, and a side entrance. Use it as a bonus living room, home office, or even an extra bedroom. Upgraded down to the main drains for peace of mind. A kitchen could easily be added for an in-law suite. This home offers peace of mind with newer furnace and AC (2021), updated windows (2017) & roof redone (2009). Other highlights include a mutual driveway (presently blocked by backyard fences), a low-traffic dead-end street, and unbeatable transit access. Fantastic schools walking distance away! Just an 11-minute walk to the Woodbine subway station, 14 minutes to the Main GO Station (next stop Union and the Financial District!), and steps to the streetcar. With a coffee shop at the foot of the street and positioned perfectly between the Danforth and the Beach, this home delivers not only comfort but also an incredible lifestyle. (id:50886)
RE/MAX Hallmark Realty Ltd.
Lot 7 - 213 Carolynn Way
North Perth, Ontario
Experience the perfect fusion of style, comfort, and simplicity in this newly constructedCanadian-built Northlander modular home, ideally located in The Village: a peaceful, well-maintained community just east of Listowel. This thoughtfully designed 2-bedroom,2-bathroom home boasts a 12'x 24' garage, and offers a welcoming layout with high-end features and modern convenience. An inviting 13' x 5' covered front porch is ideal for relaxing and enjoying the community's serene setting. Inside, a bright, open-concept interior where the kitchen, dining, and living area flow seamlessly, is highlighted by large windows, a patio door, and contemporary lighting. The stylish kitchen is equipped with elegant two-tone cabinetry, stainless steel GE appliances, a ceramic tile backsplash, and a functional island with seating for casual dining or entertaining guests.The spacious living room is anchored by a built-in natural gas fireplace, providing warmth and ambiance during cooler months. A primary bedroom retreat features a wall to wall closet and a3-piece ensuite. The second bedroom and additional 3-piece guest bathroom provide plenty of space for visiting family and friends. Access the garage through the laundry room, with an abundance of storage space. Paved streets and walking trails along the perimeter of the community offer a healthy lifestyle for residents, who also benefit from a welcoming clubhouse offering social events and a sense of connection. With shopping, dining, curling, golf, and other amenities just minutes away in Listowel, this community provides a lifestyle that is as busy or as flexible as desired, in a friendly and relaxing setting. NOTE: Land is leased($575/month). Modular home is owned-a mortgage specialist can assist, if needed. (id:50886)
Prime Real Estate Brokerage
213 - 286 Main Street
Toronto, Ontario
Experience the best of Urban Living- modern, spacious and new-new 3 bedrooms + 2 full washroom Condo unit, in a near brand-new condo BUILDING, offers a functional layout. Located on the renowned Danforth Ave, it provides easy access to public transportation, including streetcars, GO station and Main Street subway downtown commute in 15 minutes & 10 minutes to Woodbine Beach. The unit has a 9 ft. ceiling. The area boasts various restaurants, bars, and lifestyle amenities, complemented by its proximity to the lake, beach, and natural settings. Designed to optimize space. Endless dining and grocery options are steps from your doorstep. Parking is available at an additional cost! Unit is pet-friendly. (id:50886)
Cityscape Real Estate Ltd.
5 Penworth Road
Toronto, Ontario
This stunning family residence sits on an expansive 40' x 125' south-facing lot on the most peaceful, tree-lined, family-friendly street. Thoughtfully designed 3 + 1 bedrooms and bespoke finishes throughout, it offers the perfect blend of style, function, and comfort. The main floor boasts a bright and open layout with formal living and dining rooms, new engineered hardwood floors, and oversized windows that flood the home with natural light. The new chic & modern kitchen is a true showpiece featuring stone countertops and backsplash, stainless-steel appliances, a double sink, and a center island with breakfast bar. Ample cabinetry ensures exceptional storage while maintaining a seamless, contemporary aesthetic. Three spacious bedrooms, a modern spa-bath and elegant finishes are ideal for family living. The fully finished basement offers incredible versatility. With a separate side entrance, it's perfectly suited as an income-generating suite, guest quarters, or a comfortable family/recreation room. Complete with new flooring, a living/dining area, bedroom/den, new kitchenette, new spa-bath, storage room (which could convert into a 2nd bedroom), laundry, and plenty of natural light, the options are endless - ideal for multi-generational living or rental potential. Outside, the private driveway accommodates 4 cars. The large south-facing backyard is your own private oasis, surrounded by mature trees with plenty of room for children to play, gardening, or relaxing in a peaceful setting. This turnkey home is stunning and includes a 2021 roof! Perfectly located just steps from public transit including a bus stop just steps from your front door which takes you to Victoria Park subway in minutes! 5 minutes to Hwy 401/404, top schools, hospitals, shopping malls, Costco, parks, and playgrounds are all within walking distance and easily accessible by local transit, this home truly has it all. Do not miss this opportunity to own a beautiful family home in a prime location. (id:50886)
Royal LePage/j & D Division
506-T - 286 Main Street
Toronto, Ontario
Experience the best of Urban Living- modern, spacious and new-new 1 bedrooms + 1 full 4 piece washroom Condo unit, in a near brand-new condo BUILDING, offers a functional layout. Located on the renowned Danforth Ave, it provides easy access to public transportation, including streetcars, GO station and Main Street subway downtown commute in 15 minutes & 10 minutes to Woodbine Beach. The unit has a 9 ft. ceiling. The area boasts various restaurants, bars, and lifestyle amenities, complemented by its proximity to the lake, beach, and natural settings. Designed to optimize space. Endless dining and grocery options are steps from your doorstep. Parking is available at an additional cost! Unit is pet-friendly. (id:50886)
Cityscape Real Estate Ltd.
203 - 286 Main Street
Toronto, Ontario
Experience the best of Urban Living- modern, spacious and new-new 1 Bedroom plus den - 1 full washroom Condo unit, in a near brand-new condo BUILDING, offers a functional layout. The den has a door and serves as both an office space and a convertible bedroom. Located on the renowned Danforth Ave, it provides easy access to public transportation, including streetcars, GO station and Main Street subway downtown commute in 15 minutes & 10 minutes to Woodbine Beach. The unit has a 9 ft. ceiling. The area boasts various restaurants, bars, and lifestyle amenities, complemented by its proximity to the lake, beach, and natural settings. Designed to optimize space. Endless dining and grocery options are steps from your doorstep. Parking is available at an additional cost! Unit is pet-friendly. (id:50886)
Cityscape Real Estate Ltd.
54 Emcarr Drive
Toronto, Ontario
Welcome to this exceptional family home ideally suited for both comfortable living and rental potential. This desirable 5-level backsplit home boasts an impressive layout designed for large families or accommodating in-laws, featuring 5 spacious bedrooms, an office and an additional 2 bedrooms apartment in the basement, ensuring ample space for everyone. With 4 full baths,mornings will be blissfully seamless for everyone in the household. The home is well-equipped with two separate entrances on each side, offering privacy and flexibility formulti-generational living or rental options. Flooring throughout is solid hardwood, with laminate and tiles in the basement, providing an elegant yet functional atmosphere. The contemporary 2 tone eat-in kitchen is a perfect blend of wonderful spaces and features,showcasing beautiful granite counters, high end stainless steel appliances and plenty of cabinets for all your storage needs. Neither less the basement kitchen features granite countertops and a laundry. Nestled on a generous corner lot, this property also includes a double car garage, a private fenced and paved yard, adding to the convenience. Situated within walking distance to public transportation, including the Go train, and in close proximity to schools and universities, you'll enjoy easy commuting and access to a wealth of educational opportunities. A short drive to downtown ensures that you're never far from the vibrant citylife. Whether you're looking to establish a family or a promising rental investment, this property is a rare find that caters to diverse needs and lifestyles investment opportunity (id:50886)
Royal LePage Your Community Realty
81 Pine Street S
Port Hope, Ontario
A Port Hope classic, built in 1855 and mere steps to downtown. Sit down and relax on the front porch. This home has been loved, updated and enjoyed over the last 20 years. (In 2014 the roof was redone, 2015 the windows on the backside of the house, in 2016 the front and side windows were refurbished and in 2019/2020 new furnace and air conditioning. More recently (2022) the kitchen and main level flooring were completed. Ask your Realtor for the complete list of improvements and the floor plans.) The main level has an open kitchen/living area, a living room with a gas fireplace and a dining room off the kitchen. 3 bedrooms and a 4 piece bathroom on the bright second floor, and the lower level consists of a laundry room, 3 piece bathroom, a lounge area and a walkout to a brilliant "catio" and beautiful garden. (id:50886)
Royal Service Real Estate Inc.
46 Simpson Avenue
Clarington, Ontario
First time buyers, picture this: you kick off your shoes on original hardwood, pass through charming arched doorways that feel like they belong in a storybook and head into a kitchen that's got character for days. Your living room features oversized windows and opens into your beautiful dining room featuring a bay window with whimsical built in bench and cabinets. This home is the perfect marriage of function and charm all nestled in a highly sought after mature neighbourhood! Two overly spacious bedrooms upstairs leave potential to create the dream bedroom and closets you've been imagining. The basement already comes with the good bones buyers hunt for, including a separate entrance, ample ceiling height, and plenty of potential to turn it into a suite/ studio/or that extra living space you've always wished for. Step outside and you've got a backyard that's got more than enough space to gather, garden, or relax that you won't find in newly built subdivisions. Your new lifestyle doesn't end with the home itself, you'll be steps from quaint downtown shops and restaurants, a short walk from nature trails AND conveniently close to the 401 for trips to the city. In a neighbourhood of bungalows, enjoy the extra space that this 1.5-storey home has to offer! (id:50886)
RE/MAX Impact Realty
13 - 400 Scenic Drive
London South, Ontario
RENTAL PROMO's Available! FULLY RENOVATED & BRAND NEW UNITS 400 Scenic Drive London! NOW RENTING two bedroom plus den!! $2,245 plus utilities. SUITE FEATURES: Open-concept layouts Quartz countertops Stainless steel appliances Functional kitchen islands In-suite laundry Modern finishes throughout Key FOB secure entry A/C & heat pumps. Suite Features: Step inside each thoughtfully designed unit, where an open-concept layout invites versatility and comfort. Experience the luxury of elegant quartz countertops, perfectly paired with high-end stainless steel appliances that elevate your cooking experience. The functional kitchen islands serve as an ideal space for meal preparation or casual dining, making entertaining a breeze. Building + Location: This stunning 14-unit building has been fully renovated from top to bottom, offering a fresh and contemporary living environment that feels both inviting and chic. Nestled at 400 Scenic Drive , residents will love the prime location, just moments away from the bustling downtown area, where vibrant city life awaits. Convenience is key with excellent public transit options and easy access to major highways, ensuring that commuting is a breeze. Enjoy the nearby beautiful parks, shopping centers, and reputable schools that enrich the community experience. Don't miss out on this incredible opportunity to make 400 Scenic Drive your new home! Message us today to book your showing and begin your journey to comfortable, modern living in the heart of London, Ontario! Please note some photos are virtually staged. (id:50886)
Team Glasser Real Estate Brokerage Inc.
4780 Bickle Road
Port Hope, Ontario
Welcome to Paradise. A one-owner bungalow offered for the first time. Tucked away at the very end of a dead-end road, this 6-acre property offers a private, forested retreat where the only sounds are the Ganaraska river flowing and the wildlife around you. The Ganaraska River runs through your backyard, and in the fall, it fills with salmon, best viewed in the stunning drone footage attached to this listing that even captured an eagle soaring overhead. In spring, catch rainbow trout in your backyard nature park. Inside, the home has an inviting open-concept design, anchored by a cozy Hearth Stone wood stove. The dining area opens to a deck with nothing but nature in sight, while the primary suite features its own private deck, double closets, and ensuite bath. An attached two-car garage offers high ceilings, with one bay insulated and set up as a workshop. The large walkout basement remains unspoiled, ready for your personal touch. A bonus cottage building and separate workshop are also on the property. All of this, in complete privacy yet only five minutes north of the 401. Location, location, location. A truly idyllic and peaceful one-of-a-kind property. (id:50886)
Royal Heritage Realty Ltd.
234 Ruttan Terrace
Cobourg, Ontario
WELL-MAINTAINED SENI-DETACHED BUNGALOW WITH IN-LAW SUITE POTENTIAL. Welcome to this charming 1+1 bedroom, 2 bathroom semi-detached bungalow, perfectly situated on a quiet cul-de-sac just minutes away from Lake Ontario, parks, and all amenities. Enjoy easy main floor living with a spacious primary bedroom, convenient main floor laundry, a bright living area, and a dining room walk-out to a private backyard with deck- ideal for relaxing or entertaining. The finished lower level offers incredible flexibility with a second bedroom, full kitchen, bathroom, and separate entrance, making it perfect for an in-law suite or extended family living. This home combines comfort, convenience, and opportunity in a desirable location. (id:50886)
Century 21 United Realty Inc.
1726 South Bay Shore Road W
Douro-Dummer, Ontario
Seize the opportunity for immediate possession and dive right into endless fun at your year-round retreat on Stoney Lake. The cottage is nestled on a stunning two-acre lot featuring 149 feet of pristine waterfront, where you can enjoy a sandy beach and deep water right off of the dock. The T-shaped dock provides an ideal setting for sunset views, creating a magical ambience. A shoreline cabana enhances your entertaining experience, complete with an oversized fire pit that invites cozy nights under the stars. The open-concept cottage layout seamlessly integrates the living, dining, and kitchen areas, all highlighted by a wood-burning stove, a wall of windows that flood the space with natural light, and soaring vaulted ceilings. Step out onto a generous patio area, perfect for alfresco dining or simply soaking in the lake's beauty. The main floor features two bedrooms, a hot tub room, a quaint breakfast nook, and a stylish bathroom. The second level to find the primary suite, complete with an ensuite bathroom and breathtaking panoramic views of the lake and waterfront. The finished lower level offers an additional retreat, with a spacious family room, a cozy pellet stove. Stoney Lake offers a wealth of unique amenities that elevate your lifestyle. Enjoy boat access to world-renowned golf courses, delightful restaurants, charming ice cream shops, cottager associations, and even an island church. The Trent System waterway invites limitless boating adventures while year-round fishing, swimming, skiing, and snowmobiling trails start right at your shoreline. Nearby ATV trails for even more outdoor excitement. (id:50886)
Ball Real Estate Inc.
110 Heale Avenue
Toronto, Ontario
Discover the charm of this 2-storey, 3+1 bedroom home in the desirable Cliffside community. Bright and inviting, the home features a large living room with an east-facing bay window that fills the space with morning light, while the dining room opens to a deck overlooking the backyard a perfect spot for family meals and summer entertaining. The kitchen also enjoys views of the yard, creating a warm and connected feel to the outdoors. Upstairs, the primary bedroom offers a private retreat with a walkout to its own deck, an ideal place to enjoy a coffee or unwind at the end of the day. The second and third bedrooms each feature windows on two walls, bathing the rooms in natural light throughout the day and creating bright, cheerful spaces. The separate side entrance to the basement opens the door to flexible living options, whether for extended family, guests, or an in-law suite. An extra large detached two-car garage with a generous work area provides plenty of space for storage, hobbies, or projects. With parks, schools, shopping, and GO transit a short walk away, this home combines comfort, potential, and convenience in a sought-after neighbourhood. (id:50886)
Royal LePage Connect Realty
Unit 3 - 400 Scenic Drive
London South, Ontario
PROMO's available! 400 Scenic Drive! NOW RENTING SUITE FEATURES: Open-concept layouts, Quartz countertops, Stainless steel appliances, Functional kitchen islands, In-suite laundry, Modern finishes throughout, Key FOB-secure entry, A/C & heat pumps. Suite Features: Step inside each thoughtfully designed unit, where an open-concept layout invites versatility and comfort. Experience the luxury of elegant quartz countertops, perfectly paired with high-end stainless steel appliances that elevate your cooking experience. The functional kitchen islands serve as an ideal space for meal preparation or casual dining, making entertaining a breeze. Building +Location: This stunning 14-unit building has been fully renovated from top to bottom, offering a fresh and contemporary living environment that feels both inviting and chic. Nestled at 400 Scenic Drive. Residents will love the prime location, just moments away from the bustling downtown area, where vibrant city life awaits. Convenience is key with excellent public transit options and easy access to major highways, ensuring that commuting is a breeze. Enjoy the nearby beautiful parks, shopping centres, and reputable schools that enrich the community experience. Don't miss out on this incredible opportunity to make 400 Scenic Drive your new home! Message us today to book your showing and begin your journey to comfortable, modern living in the heart of London, Ontario! Please note the interior photos are from a different unit. (id:50886)
Team Glasser Real Estate Brokerage Inc.
2383 Dobbinton Street
Oshawa, Ontario
This IS A Must-See Home!!! Best deal in the growing vibrant Desirable North Oshawa neighbourhood with modern conveniences!!! This stunning 2-storey spacious upgraded (100K) Executive Home on Oversized Corner Lot ! 9 Ft Ceilings on main and 2ND Floor! Featuring Hardwood Floors Throughout on main floor ! Functional Large Eat-In Kitchen.with Bright Open Concept Layout, Gas stove with upgraded backsplash, Stainless Steel Appliances. Second floor bedrooms with full sunny bright open view! Primary Suite With 5-Pc Bath Including Double Vanities, Relax Able Tub & Glass Shower. Covered Front Porch and Corridor! Potential walk out basement , Amazingly located conveniently close to all local amenities including Costco, shopping, restaurants, Ontario Tech University and Durham College, schools, parks, and major transportation routes including 407. All these great features makes it an excellent choice for anyone looking for a move-in-ready home. (id:50886)
Aimhome Realty Inc.
47 - 1320 Savannah Drive
London North, Ontario
Welcome to 1320 Savannah Drive, Unit 47. A Stylish & Spacious Condo in Northeast London. This beautifully updated and well-maintained 3+1 bedroom town-home is tucked away in a desirable family-friendly community. Offering a rare walkout basement, this home features both an upper deck and a lower-level patio perfect for enjoying outdoor living in any season.Step inside to a bright and functional main floor layout, complete with a generous living room, a renovated 2-piece powder room, and an eat-in kitchen featuring a floor-to-ceiling pantry cabinet, built-in office nook, and patio doors leading to the upper deck. All appliances are included, making this a true move-in-ready home.Upstairs, you'll find three comfortable bedrooms, two equipped with IKEA closets and a stunning 4-piece bathroom adorned with penny tile flooring and a modern floating vanity.The fully finished basement expands your living space with a cozy rec room, a fourth bedroom with direct walkout access to the lower patio, a large closet, and a beautifully designed 3-piece en-suite that doubles as a laundry area.Extensively updated since 2017, this home boasts: Updated flooring and trim Modern lighting and paint, renovated bathrooms Upgraded door handles and hinges and newer appliances. Located close to great schools, shopping, parks, a splash pad, the YMCA, and the library, this home is ideal for first-time buyers or anyone looking for affordable, stylish living in a sought-after neighbourhood. Don't miss your chance to own this move-in-ready gem! (id:50886)
Streetcity Realty Inc.
Unit 6 - 400 Scenic Drive
London South, Ontario
Rental PROMO avail. 400 Scenic Drive! NOW RENTING SUITE FEATURES: Open-concept layouts, Quartz countertops Stainless steel appliances, Functional kitchen islands In-suite laundry , Modern finishes throughout , Key FOB secure entry , A/C & heat pumps. Suite Features: Step inside each thoughtfully designed unit, where an open-concept layout invites versatility and comfort. Experience the luxury of elegant quartz countertops, perfectly paired with high-end stainless steel appliances that elevate your cooking experience. The functional kitchen islands serve as an ideal space for meal preparation or casual dining, making entertaining a breeze. Building +Location: This stunning 14-unit building has been fully renovated from top to bottom, offering a fresh and contemporary living environment that feels both inviting and chic. Nestled at 400 Scenic Drive. Residents will love the prime location, just moments away from the bustling downtown area, where vibrant city life awaits. Convenience is key with excellent public transit options and easy access to major highways ,ensuring that commuting is a breeze. Enjoy the nearby beautiful parks, shopping centres, and reputable schools that enrich the community experience. Don't miss out on this incredible opportunity to make 400 Scenic Drive your new home! Message us today to book your showing and begin your journey to comfortable, modern living in the heart of London, Ontario! Please note the interior photos are from a different unit. (id:50886)
Team Glasser Real Estate Brokerage Inc.
688 Clearwater Crescent
London North, Ontario
Lots of renovations and a dream backyard! Welcome to 688 Clearwater Crescent in desired North London where modern design meets everyday comfort. Just steps off of the main level, through the sleek patio doors takes you to an upper level deck where your backyard oasis awaits! This upper deck provides a stunning view overlooking your serene retreat and beautiful in ground pool. The finished walk-out basement also steps out onto a concrete patio with wet bar and a 3-season room featuring aluminum shutters that come down for privacy or a nice place to enjoy cozy mornings and evenings. With multiple entertaining spaces this backyard is a peaceful escape from the everyday and truly needs to be seen in person. Inside the home, the completely renovated main floor boasts an open and inviting layout, perfect for hosting guests and relaxed living. Upstairs, you'll find 4 generous bedrooms, also all renovated, including a primary suite with renovated ensuite bath and a walk-in closet. Convenience is key with laundry located on the upper level. The basement has a large rec room, currently used as a gym, an office area and a family room; there is also a full bath in the basement complete with shower stall. With its thoughtful updates, functional layout, and resort-style backyard, 688 Clearwater Crescent is the perfect blend of style, comfort and modernness. Some recent updates include: Reverse Osmosis drinking water system 2020, new roof 2021, new garage doors 2021, wifi fridge with screen & Bosch dishwasher 2021, new pool liner and grout base 2021, new windows doors and patio doors 2022, powder bath, upper bath, all interior doors reno 2023, new deck boards and stairs 2024, new fireplace 2024, new pool pump motor 2024, main level and new kitchen reno 2025, new gas stove 2025, new carpets in bedrooms 2025, driveway lifted & relaid 2025. School catchments: St Catherine of Siena, MTS, Centennial and Medway. All measurements are approx. Book your showing today, this one won't last! (id:50886)
Century 21 First Canadian Corp
1794 Grandview Street N
Oshawa, Ontario
Simply Stunning Rare Find, Newly Painted. 4+2 Bedrooms, 6 Bathrooms, 2 Kitchens, 2 Laundries,10f/t Ceilings On Main,16f/t On Family Room, 9f/t Ceilings On 2nd And Basement. Upgraded Lighting + Quartz Counters, 6 Parking, Even Possible To Park 8 Cars. Fenced Yard, Huge Deck,200Amp Panel. Close To Many Amazing Amenities. Seneca Trail Public School, Norman G. Powers Public School, Maxwell Heights Secondary School. Delpark Homes Centre, Big Box Stores And Many More. (id:50886)
Homelife District Realty
408 - 60 Town Centre Court
Toronto, Ontario
Stunning "One Bedroom + 1 Parking + 1 Locker" Monarch Condo unit with unobstructed South View.. Functional and Stylish Layout.. Spacious, Sun-filled Living & Dining Room.. Very Bright, Spacious Bedroom with Walkout Balcony.. Modern Kitchen with Granite Countertop... Ensuite Washer & Dryer.. Huge Balcony connecting both Living Room and Bedroom for morning and/or evening coffee.. One Parking And One Locker for huge convenience.. Walk To Subway, Go-Bus, YMCA, Government Buildings And Scarborough Town Centre.. Minutes To 401, Loblaws, Superstore, Bank, Centennial College.. Fabulous Amenities like Fitness Center, Party Room, Theater, Gust Suite, Visitor Parking , 24Hrs Concierge... Don't miss it. (id:50886)
Right At Home Realty
Unit 4 - 400 Scenic Drive
London South, Ontario
RENTAL PROMO's AVAILABLE! FULLY RENOVATED & BRAND NEW UNITS 400 Scenic Drive! NOW RENTING SUITE FEATURES: Open-concept layouts Quartz countertops Stainless steel appliances Functional kitchen islands In-suite laundry Modern finishes throughout Key FOB secure entry A/C & heat pumps. Suite Features: Step inside each thoughtfully designed unit, where an open-concept layout invites versatility and comfort. Experience the luxury of elegant quartz countertops, perfectly paired with high-end stainless steel appliances that elevate your cooking experience. The functional kitchen islands serve as an ideal space for meal preparation or casual dining, making entertaining a breeze. Building + Location: This stunning 14-unit building has been fully renovated from top to bottom, offering a fresh and contemporary living environment that feels both inviting and chic. Nestled at 400 Scenic Drive , residents will love the prime location, just moments away from the bustling downtown area, where vibrant city life awaits. Convenience is key with excellent public transit options and easy access to major highways, ensuring that commuting is a breeze. Enjoy the nearby beautiful parks, shopping centers, and reputable schools that enrich the community experience. Don't miss out on this incredible opportunity to make 400 Scenic Drive your new home! Message us today to book your showing and begin your journey to comfortable, modern living in the heart of London, Ontario! Please note the interior photos are from a different unit in the building. (id:50886)
Team Glasser Real Estate Brokerage Inc.
12541 Highway 41
Addington Highlands, Ontario
This is an incredible opportunity in Northbrook for the discerning business person . This well known property, located just on the outskirts of Northbrook, is available for sale. Situated on 2.05 acres with 300 FT frontage on Hwy 41, it is a gateway to cottage country and many trailer parks. Formerly a dry marina, this property has been home to a very successful trailer sales and repair business for many years. There is an incredible amount of storage for cars, boats and/or trailers either outside in the fenced compound or inside the Quonset hut.(16 foot ceilings and steel shelving) The main building has new aluminum siding all around, and offers a drive-thru garage on one end, a large work or storage area, a 2 piece bath, new oil furnace, newer duct work and drip pan. From here, enter the retail section with a private office, a service desk, peg board on the wall s for display and some shelving with peg board. Adjacent to this area is a newer section with 3 private offices and a 2 piece bath. The offices are heated by baseboards and are on separate meters. There is a separate entry from outside to this area so tenants could come and go as they please. Or, use the space for your own business. All you need is your own imagination to turn this property into a business of your own .More photos to come! (id:50886)
Right At Home Realty
Royal LePage Proalliance Realty
247 Honeywood Avenue
Kingston, Ontario
Welcome to this exceptional executive residence located on one of the most coveted streets in Kingston's east end. Designed with elegance and functionality in mind, this spacious 4-bedroom, 3.5-bath home offers over 3,000 sq. ft. of refined living space with soaring ceilings, a stunning skylight, and an airy open-concept layout. The gourmet kitchen features granite countertops, abundant cabinetry, and flows seamlessly into the main living areas--perfect for entertaining. Enjoy the rich beauty of Brazilian hardwood flooring, two cozy gas fireplaces, and built-in speakers inside and out. The fully finished lower level includes a kitchenette, newer flooring, heated bathroom floors, and a walkout ideal for guests or extended family. The luxurious primary suite boasts a spa-inspired ensuite with in-floor heating. Additional highlights include a main-floor mudroom with exceptional storage, 9-ft garage doors, and numerous recent upgrades: new roof (2018), front door (2020), furnace and AC (2022), rental hot water tank (2022), and extended patio (2023). Outdoors, you'll find low-maintenance composite decking, interlocking driveway and patio, and a relaxing hot tub perfect for year-round enjoyment. This meticulously maintained home blends timeless quality with modern convenience --truly a rare find in an outstanding neighbourhood. (id:50886)
RE/MAX Finest Realty Inc.
19 - 101 Brookside Street
London South, Ontario
This 3 bedroom condo features upgraded harwood and tile flooring throughout, a renovated kitchen, finished basement and loads of privacy in the backyard. Super close to Victoria Hospital and both downtown and South end conveniences, this home is one to see. The spacious living room is boasts tons of natural light, while the finished basement offers additional living space, complete with a full bathroom. Outside you will find an exceptionally private backyard, surrounded by greenery and mature trees. Located in the most sought-after section of the condo complex, this home is ideally positioned to face expansive green space and offers a peaceful retreat without disturbance of neighbours. This home also offers the convenience of two parking spots and with its prime location, you're just moments away from all the amenities you could need, including shops, restaurants, and parks. Whether you're a first-time buyer, downsize or otherwise, this condo offers exceptional value and is priced to move. The maintenance per month is $400 (covers: grass maintenence, snow removal, windows, outside doors, roof). (id:50886)
Keller Williams Lifestyles
1662 County Road 40 Road
Douro-Dummer, Ontario
This is a rare opportunity for a nature lover! Please note that the home is not finished however the floor plan is attached to the listing. It allows for a spacious entertaining room which would be comprised of kitchen, dining area and living room complete with a walkout to the deck which surrounds the home. Two large bedrooms share a spacious bathroom and both rooms have large windows overlooking the property. There is a space for a second 4 piece bathroom for guests, a laundry room and a utility room. An oversized double garage with one rear access also provides ample space for your needs. Basement has 9 foot ceilings and is ready for the discerning buyer to finish to his own taste. Board and batten siding completes the exterior finish. The wrap around deck offers multiple views and access to the property. The entire home is spacious and ready for a new buyer to finish and make his own! Located to the south of the house is a huge steel garage - store your toys or create your own space. The property consists of two separate lots which abut each other on the west side. There are many trails to explore and wildlife to observe on this approximately 257 acre property. This location is excellent as you have your own private forest and yet you are 15 minutes to the town of Norwood which offers all the necessities-schools, bank, grocery store, diner, drugstore, library, rec centre, arena and more. (id:50886)
Right At Home Realty
61 - 1 Place D'armes
Kingston, Ontario
Executive Multi-level Condo in Prestigious Frontenac Village! Discover the perfect blend of space, comfort and convenience in this condo town home located in the sought-after inner ring of Frontenac Village. This unique multi-level layout offer exceptional privacy and functionality, just steps from Kington's vibrant downtown core. Enjoy impressive amenities including underground parking right at your door, a seasonal outdoor pool, exercise room and party room - ideal for entertaining or relaxing. This home features a spacious primary suite with a 4-piece ensuite and ductless heating/cooling unit to complement the central heat pump system. The upper level offers 2 additional bedrooms and a 4-piece bath - ideal for guests and family. The eat-in kitchen boasts generous cupboard space, includes all appliances and is steps to the separate dining room. The living room is visible from the dining area and affords a large space for larger gatherings. The bright family room, complete with a cozy pellet stove, opens to a private patio area with direct access to the pool area. On the lower level there is a small office, as well as laundry and tool bench area with extra storage. The is further storage under the family room ideal for storing seasonal items. Enjoy morning coffee in the charming alcove facing the front courtyard before heading out to enjoy a short walk to shops, the library, waterfront parks and recreational facilities. This condo town home truly offers the ideal location for downtown convenience. (id:50886)
Royal LePage Proalliance Realty
483 Nipigon Street
Oshawa, Ontario
Introducing this hidden gem of a home on Nipigon St offering a rare blend of timeless character and modern comfort! This stunning 3 bedroom home starts checking all the boxes on your list with its inviting front entrance and exceptional curb appeal. Walking up to the large covered front porch spanning the front of the house you'll already feel at home. Step inside to an open-concept main floor filled with natural light and seamless flow between living areas. The heart of the home is a bright, spacious kitchen - the perfect gathering place for family and friends. Plus, you'll find a convenient main floor bedroom too. Upstairs features two more spacious bedrooms flanking a large 5-piece bathroom where you can retreat at the end of the day. The finished basement, with a separate entrance and 2-piece bathroom, features a large rec room and flexible living space. Outside, you can unwind or entertain in your private, fenced yard surrounded by lush gardens and a manicured hedge backdrop. The detached garage is heated with a gas fireplace and includes a large loft space for storage. This truly special property has been meticulously maintained inside and out. Now its ready for you to move in and enjoy! (id:50886)
Royal LePage Frank Real Estate
793 Central Park Boulevard N
Oshawa, Ontario
Beautifully updated and move-in ready, this charming home is nestled in a desirable neighborhood surrounded by mature trees and just steps from parks and schools. The open-concept layout features a modern kitchen with quartz counters, island, and stainless steel appliances, blending style with functionality. Throughout the main level, you'll find hardwood floors, a cozy fireplace, and unique designer touches that make this home special. Offering three spacious bedrooms and a walkout to a large deck and fully fenced yard, its perfect for family living and entertaining. The finished basement with separate entrance includes a well-kept in-law suite/apartment, offering endless possibilities for extended family or rental income. This property combines convenience and comfort. Tenant willing to stay or vacate by Nov 1st. (Note: main floor bathroom mirror to be replaced.)This is truly a must-see with no disappointments! (id:50886)
Royal LePage Frank Real Estate
411 - 55 William Street E
Oshawa, Ontario
This unit has been well maintained for many years. There are two walkouts to the spacious balcony overlooking William Street. The location is outstanding as you can walk to many amenities including YMCA, Costco, grocery store, Tribute Centre, downtown. Also close to hospital and school. This unit has been freshly painted, new vanities in both bathrooms,, new ceiling fixtures, most new electrical switches and plugs. . The combined living/dining room is large enough to host family gatherings or entertain guests. From the living room you can walk out to the extensive balcony and enjoy an early morning coffee. A large primary bedroom has a walk thru closet to the two piece ensuite with new vanity and flooring. Main bathroom features a new vanity and updated tub enclosure. There is a closet at the end of the hall which houses plumbing and electrical for stacking laundry machines. The ensuite storage room is a great size for all your storage needs. Internet and TV are also included in the maintainance fee. This unit is available for a quick closing! (id:50886)
Right At Home Realty
203 - 508 Wellington Street W
Toronto, Ontario
Live at 508 Wellington Street East - by the Well - one of King West's most desirable neighborhood! This spacious 1 Bed + Den, 2 Bath suite offers nearly 750 sq ft of stylish interior living plus a massive 274 sq ft private terrace perfect for entertaining or relaxing. Functional layout with large den ideal for a home office, open-concept kitchen/living area, and two bathrooms. Prime location, steps to top restaurants, nightlife, shopping, TTC, parks, and more. Enjoy the best of live, work & play in the heart of downtown! (id:50886)
Royal LePage Estate Realty
1306 - 320 Richmond Street E
Toronto, Ontario
Welcome to The Modern at 320 Richmond St E - where contemporary design meets the vibrant pulse of downtown living. This fully furnished 1+1 bedroom suite is framed by floor-to-ceiling windows, filling the space with natural light and west-facing city views. The open-concept layout feels both functional and inviting, with a rare built-in fireplace feature creating a stylish focal point between the living and sleeping areas. The kitchen is sleek and efficient, with stone countertops, stainless steel appliances, and a generous island that doubles as the perfect gathering spot. The den is enhanced by built-in storage, making it an ideal home office or creative workspace. Life here extends far beyond the suite itself. Step up to the rooftop and take in panoramic skyline views while lounging by the pool or hosting friends at the BBQ area. Recharge in the gym or sauna, and count on 24-hour concierge service, bike storage and visitor parking for everyday convenience. At your doorstep lies the best of the city: King Streets restaurants and nightlife, the historic St. Lawrence Market, George Brown College, the Distillery District, and effortless TTC access to anywhere you need to be. This is downtown living at its finest - where style, function, and location come together seamlessly. (id:50886)
Sage Real Estate Limited
5741 Ochonski Road
Clarington, Ontario
First time ever offered! Welcome to 5741 Ochonski, a brick bungalow, located on one of Orono's most highly sought after roads, with stunning country views out front and lush privacy behind. Sitting on a large lot with beautiful mature trees and gardens, you will be enamored by this property, by the feeling that you have your very own park in your backyard. The main level offers a nice sized living room with bow window overlooking the front gardens. The spacious eat-in kitchen with patio doors leading to the deck, offers more stunning gardens with a tiered backyard, including steps leading down to the grassy and treed lower area, with a charming bridge over the stream. This yard is a true oasis! Back inside the home you will find a four piece bath and three bedrooms. The living room and bedrooms feature oak hardwood flooring. This home also offers a convenient side entrance and the basement boasts a large rec room with wood burning fireplace, a workshop, the laundry room which is combined with the utility room and an additional spacious room. This one owner home is ready for its next chapter where more memories will surely be made! (id:50886)
Right At Home Realty
35 Foursome Crescent
Toronto, Ontario
A Distinctive Luxury Residence Nestled in the Prestigious St. Andrews Locale, This Custom-Built Home Offers 6,774 Sqft. of Refined, Luxurious Interior Living.Thoughtfully Designed for the Modern Family, It Seamlessly Merges Timeless Elegance W/Forward-Thinking Functionality Across 3 Grand Levels.The Striking Precast-Clad Exterior & Expanded Driveway W/Snow-Melt Technology Create Exceptional Curb Appeal, Enhanced by Lush Landscaping & a Spacious 2-Car Garage. A Private, Tree-Lined Backyard W/a Well Appointed Heated Swimming Pool & Cascading Waterfall Offers a Serene Outdoor Escape. The Main Floor Welcomes You W/a Dramatic & Grand 14' Entry Hall, Featuring a Gleaming Staircase & Skylit Ceiling. Just Off the Foyer, a Private Home Office W/Soaring 14' Ceilings, Blt/In Shelving & Custom Lighting Design Offers a Functional Yet Refined Work Environment. Formal Living & Dining Rooms Radiate Sophistication, Showcasing Custom Paneling, Designer Chandeliers, Sconces, & a Sleek Linear Fireplace Framed by Book-Matched Imported European Slabs.The Light-Filled Family Room Features a One-Piece Slab Media Wall W/a 2nd Linear Fireplace & Opens Seamlessly to the Outdoor Living Area.The Designer Kitchen is Appointed W/Dual Islands, Integrated B/I Luxury Miele Appliances, Bespoke Cabinetry, & an Adjacent Servery W/an Additional Fridge Perfect for Entertaining. Upstairs, the Resort-Inspired Primary Suite Boasts a Boutique-Style Dressing Room & a Spa-Caliber Ensuite W/Radiant Heated Flrs. 4 Additional Bedrms Each Feature Their Own Ensuite & Custom Closet, Providing Comfort & Privacy for the Entire Family. A Private Cambridge E-L-E-V-A-T-O-R Services 4 Levels for Effortless Accessibility. State-of-the-Art Technology Enhances Daily Living W/Full Home Automation & 24/7 Surveillance. The Lower Level is an Entertainers Dream, Featuring Heated Flrs T/O, a Stylish Wet Bar W/Wine Cooler, an Expansive Lounge W/Fireplace & Media Wall, a Dedicated Nanny Suite & Direct Walk-Up Access to the Backyard. (id:50886)
RE/MAX Realtron Barry Cohen Homes Inc.
302 - 8 Scollard Street
Toronto, Ontario
Live in style in Toronto's most coveted and upscale neighbourhood. Bright and cheerful, recently updated 1 bedroom condo in The Lotus, an exclusive 16-storey boutique residence in the heart of trendy Yorkville. This newly renovated suite has brand new wide plank flooring in light colouring, an updated kitchen with new backsplash and a brand new oven. Entire unit freshly painted with new smooth ceiling rare for this building, brightening up the entire space. The functional kitchen features a large granite breakfast bar and stainless steel appliances, ample storage. It opens seamlessly into a sunlit living area with 9 ft ceilings and floor-to-ceiling windows.An exclusive locker conveniently located on 17th floor. Building amenities include a welcoming lobby with 24-hour concierge, gym, party room, and a guest suite for visitors. Steps from the Four Seasons Hotel, world-class shopping, fine dining, cafes, and abundant transit options, this unbeatable location offers the very best of city living. Close to U of T, the ROM, Rosedale, and Summerhill, with Green P parking nearby. Perfect for professionals seeking an upscale urban lifestyle in one of Toronto's most desirable neighbourhoods. Walk Score 100 truly Yorkville living at its finest! (id:50886)
Cityscape Real Estate Ltd.

