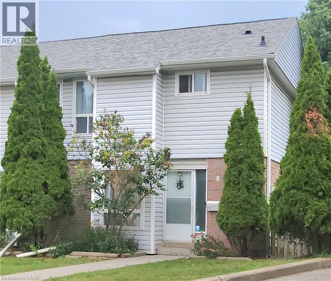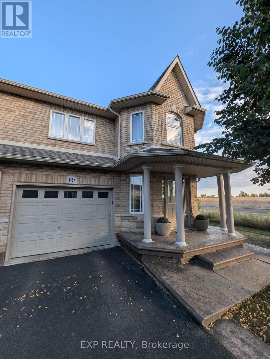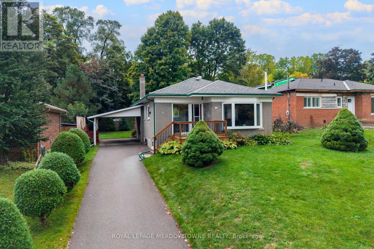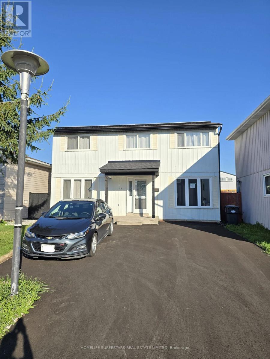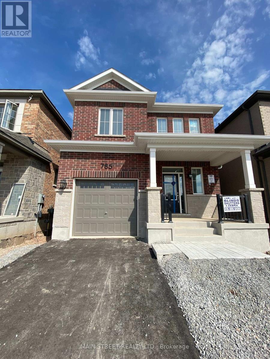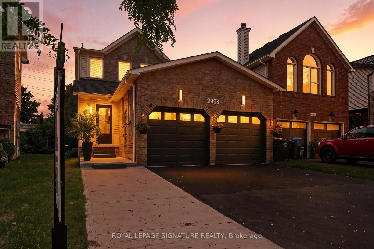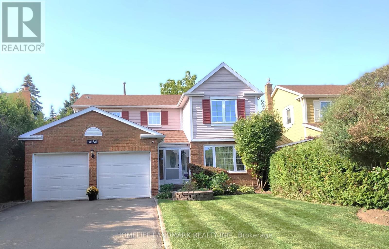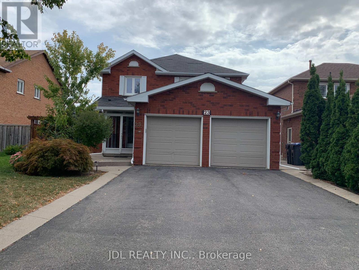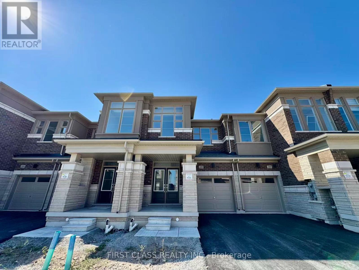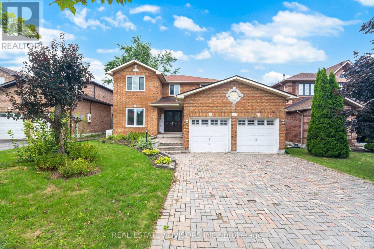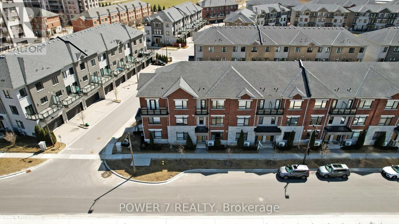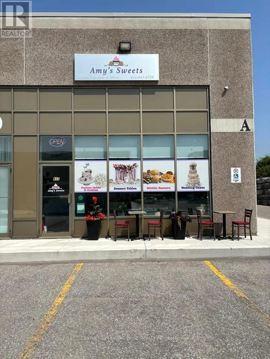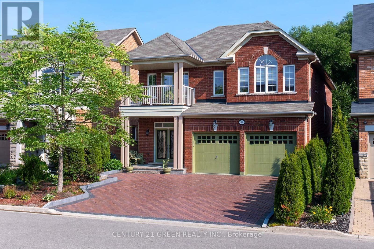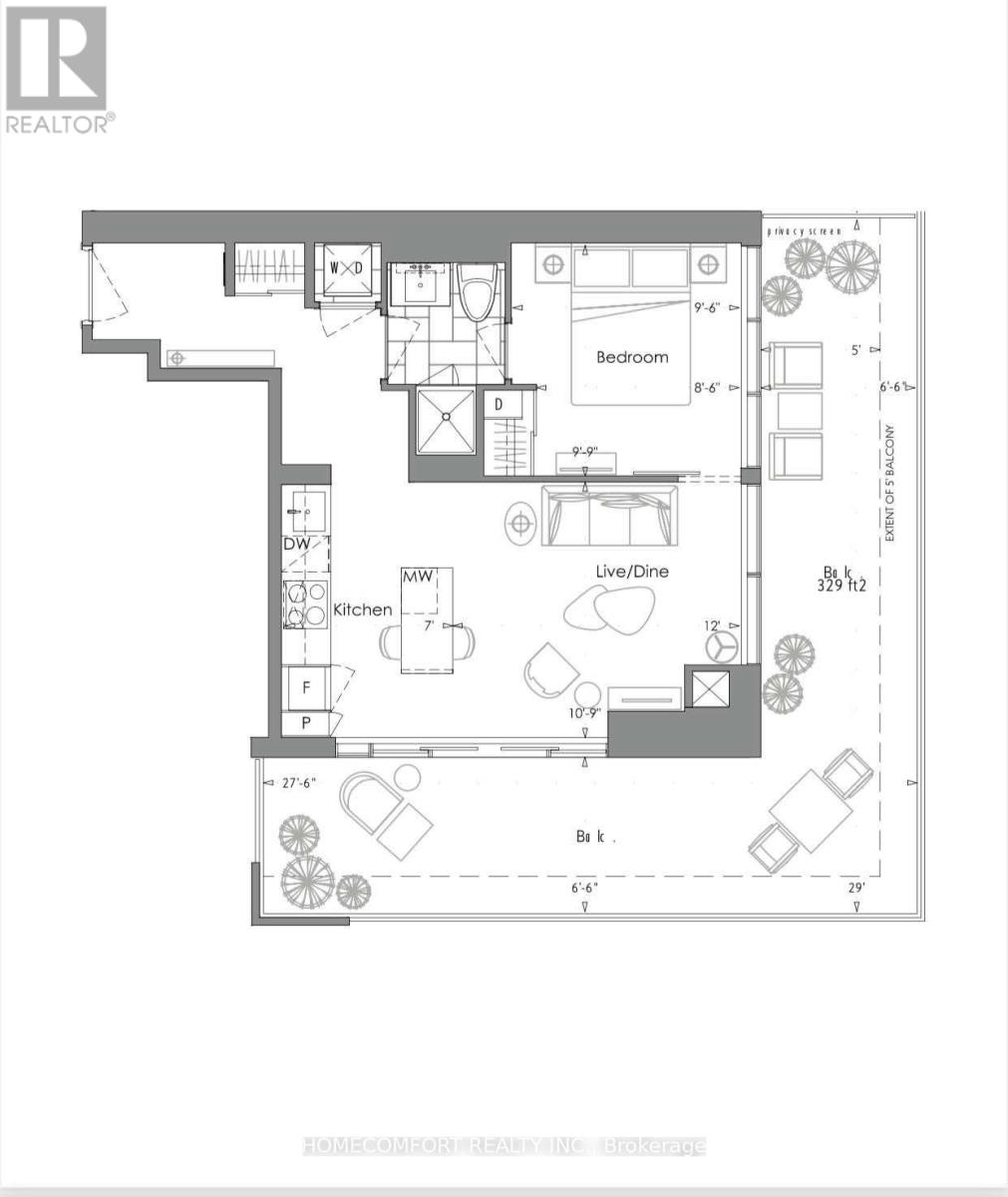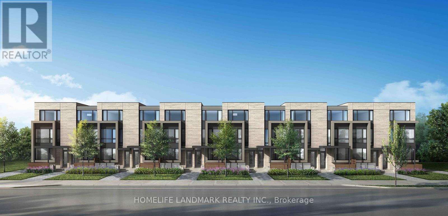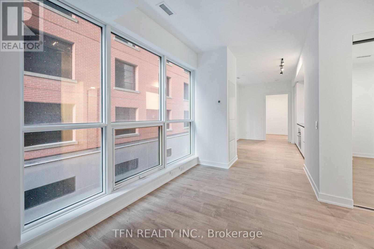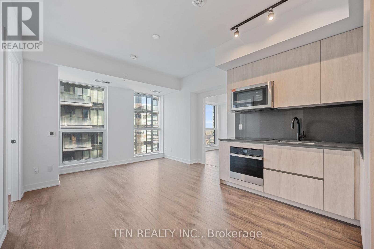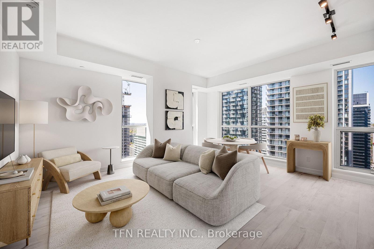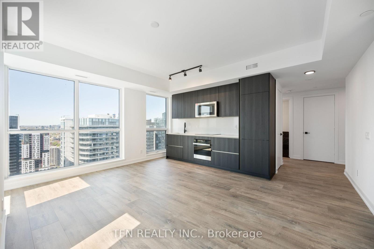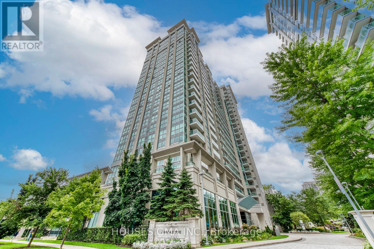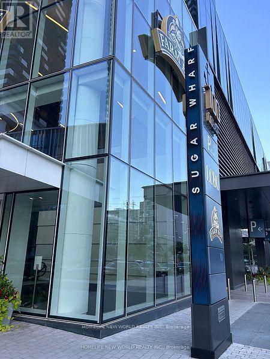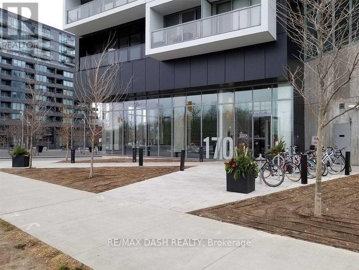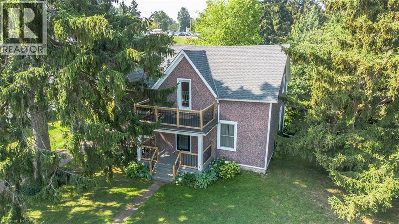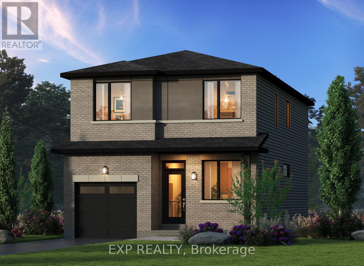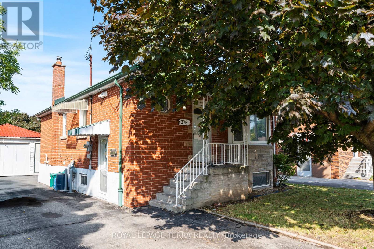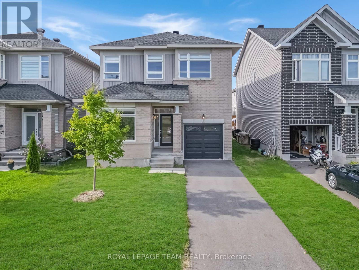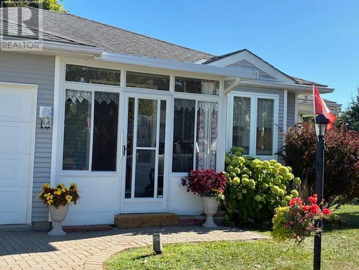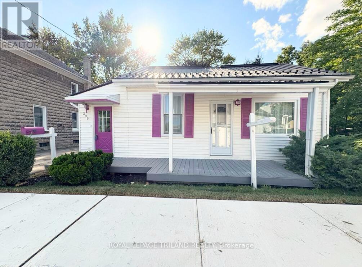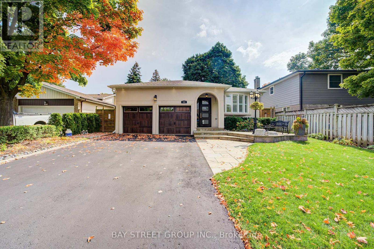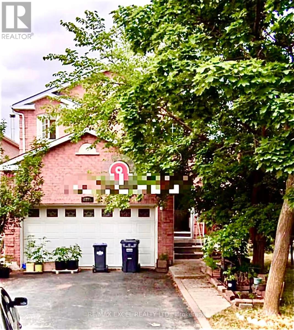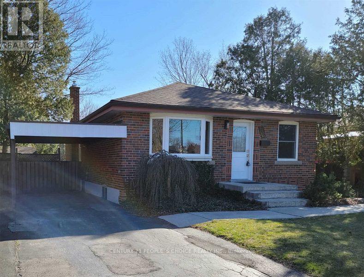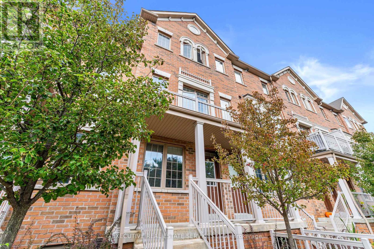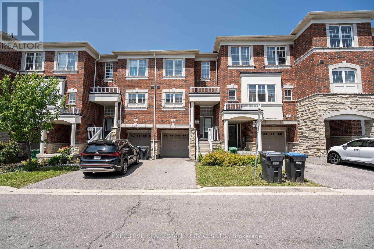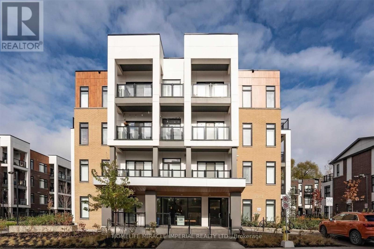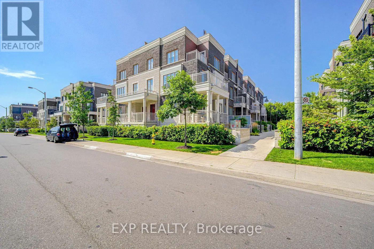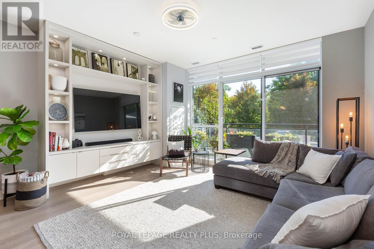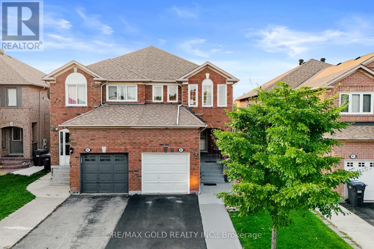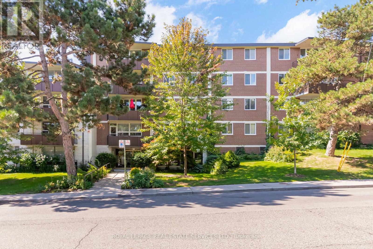32 Mowat Boulevard Unit# 8
Kitchener, Ontario
If you’ve been waiting for the perfect starter home, this beautifully updated three-bedroom end-unit townhouse is your chance to get into the market! The spacious main floor features a bright, modern kitchen with white cabinetry, quartz countertops, stainless steel appliances, and a stylish backsplash, all flowing into an open-concept living and dining area filled with natural light. Recent upgrades give you peace of mind, including a new furnace and AC (2019), basement flooring (2021), acoustic ceiling panels (2022), washer and dryer (2023), and a water softener (2025). The second floor offers new flooring (2023), wood stairs and fresh paint (2024), plus a fully refreshed bathroom with a new vanity and toilet (2025). Outside, enjoy your own private patio with a deck and mature landscaping, plus an updated playground (2024) within the condo community — perfect for young families. With a newer roof (2021), easy access to highways, and thoughtful finishes throughout, this move-in-ready home combines style, comfort, and value — a smart choice for first-time buyers looking to step confidently into home ownership. (id:50886)
Homelife Power Realty Inc.
1465 Union Avenue
Kingsville, Ontario
A rare find, luxury meets charm. A quiet, treed lane where neighbours have lived for years. Safe for evening walks, friendly for pets & families. Ideally nestled btwn Kingsville & Leamington. A rare mix of peace, community & accessibility. Set on a private ½-acre lot at the end of the street captures that feeling of retreat & connection. Framed by century-old trees, offering rare privacy on all sides. The property's low-maintenance landscaping with perennials blooming in wery season. At Christmas, the setting is the perfect backdrop for magical lights & gatherings. Step inside to discover a home that feels both grand & effortlessly livable. The thoughtful one-floor layout is designed to suit a growing family or a mature buyer. With 3 large bdrms, 2.5 bths on the main lwel, heated bthrm floors, an o/sized primary suite w/ walk-in closet & spa-inspired ensulte, whispers comfort & quality. Natural light floods the Interiors. Finished basement w/ full bthrm & room for two more bdrms, offices, or hobby spaces, along with generous storage. Outdoors, enjoy a 2-tiered deck & perfectly sized yard that feels private, wooded and easy to maintain. Room for a pool, play space, or evenings spent under the canopy of trees. A 2 car garage w/ ramp access adds practicality. The location is unmatched: 2-min walk to the beach, sushi, and convenience store, Quick 5-min drive to schools, groceries, arenas, and restaurants. It's a home where life feels easy, joyful, and a little bit magical. (id:50886)
Royal LePage Binder Real Estate
25 Wellington Street S Unit# 1601
Kitchener, Ontario
Located in downtown Kitchener, welcome to Unit 1601 in the brand new Station Park Duo tower. This 1 bedroom + den and 1 bathroom is perfect for professionals, couples and people looking to downsize. This modern suite with 9 ft ceilings, floor to ceiling windows, condo wide balcony, luxury vinyl plank flooring and in suite laundry makes everyday living convenient. You won't miss out on conversations when the stylish living space flooded with natural light is located next to the open concept kitchen which comes fully equipped with stainless steel appliances and quartz countertops. The versatile den can be used as an office space, dining room or extra guest room. Station Park has fabulous amenities featuring a fitness center, yoga studio, peloton bike studio, outdoor gym with running track, outdoor play area and BBQs, games room with bar, party room, hydro pool and sauna AND a 2 lane bowling alley. This fantastic location gives you access to the GO station which makes commuting to the GTA convenient, LRT and bus stops which make getting around Kitchener and Waterloo easy, restaurants, cafes, shops, Victoria Park, Kitchener's tech hub, Google and the future Kitchener transit hub. Available immediately, come see this suite and make it your home. (id:50886)
Smart From Home Realty Limited
69 Periwinkle Drive
Hamilton, Ontario
Discover this beautifully maintained 3-bedroom, 3-bathroom corner townhome that lives like a semi-detached home. Nestled on a premium lot with no neighbors on one side, this property offers privacy, scenic field views, and a rare blend of country charm in an urban setting. Interior Highlights- Bright, open-concept main floor with hardwood flooring- Modern kitchen featuring stainless steel GE appliances- Convenient second-floor laundry with Maytag washer & dryer- Expansive primary suite with walk-in closet and spa-style Jacuzzi tub Outdoor Features- Walk-out to a fully fenced backyard with patio, gazebo & garden shed- Ideal space for entertaining or relaxing in your private oasis - Built-in garage with direct access to the home- Close proximity to schools, daycare, parks & major highways This home offers the perfect balance of comfort, style, and convenience ideal for families or professionals seeking space and serenity without sacrificing location. Come Check this Out! Available from 1st November 2025. (id:50886)
Exp Realty
36 Hewson Crescent
Halton Hills, Ontario
Welcome to 36 Hewson Crescent, a lovingly maintained 3-bedroom, 1-bath bungalow of over 1,100 sq ft, nestled on a serene street in Georgetown's most family-oriented neighbourhood. From the moment you arrive, you'll notice the curb appeal: mature trees, well-kept landscaping, neighbours who take pride in their homes. Step inside and feel instantly at home: plush wall-to-wall carpeting underfoot, an elegant bay window in the living room framing views of lush front gardens and inviting natural light. Crown molding throughout adds a touch of timeless refinement, marrying classic elegance with comfort. The living room flows gracefully into a dining area, ready for family meals and gatherings. The kitchen, neat and functional, is a perfect canvas for your culinary ideas. Three well-sized bedrooms offer calm, private retreats. The home shows with pride every corner cared for. Outside, enjoy your yard space for relaxing, gardening, and play, all in peaceful privacy. Location is a highlight. Georgetown is known for its warm, welcoming small-town feel combined with excellent amenities. You'll be just minutes from the Georgetown GO station, making commuting easy. Local restaurants and shops are nearby, as are parks, trails, and green spaces, Cedarvale Park, Dominion Gardens, Silver Creek trails are part of this towns charm. Top schools and everything families need are close at hand. If you want carpeted comfort, classic architectural touches, a peaceful street, and all the conveniences that make daily life easy and enjoyable this is the home you've been waiting for. (id:50886)
Royal LePage Meadowtowne Realty
2306 - 2495 Eglinton Avenue W
Mississauga, Ontario
Welcome to this stunning 2-bedroom, 2-bathroom condo perched on the 23rd floor, offering bright open-concept living and sweeping north-facing views. The contemporary kitchen is outfitted with quartz countertops, stainless steel appliances, and plenty of storage, designed to blend both style and functionality. The spacious living and dining area seamlessly extends to a private balcony, where you can relax and enjoy unobstructed cityscapes. This modern suite is enhanced by an array of premium building amenities, including a 24/7 concierge, co-working hub, boardroom, fitness centre, yoga studio, party lounge, games room, and an outdoor terrace complete with gardening plots, firepit, and playground. Whether for work, wellness, or social gatherings, everything you need is right at your doorstep. Ideally situated in the heart of Erin Mills, you'll be just steps from Erin Mills Town Centre, with its wide selection of shopping, dining, and entertainment. Nearby you'll find top-rated schools, Credit Valley Hospital, and excellent community amenities. Commuting is a breeze with easy access to Highway 403, GO Transit, and major routes throughout the GTA. Perfect for first-time buyers, investors, or downsizers, this 23rd-floor suite combines stylish finishes, exceptional amenities, and unbeatable convenience. Discover the best of modern urban living with panoramic north-facing views! (id:50886)
Royal LePage Meadowtowne Realty
17 Heatherside Court
Brampton, Ontario
Introducing a rare and exceptional investment opportunity at 17 Heatherside for first-time buyers and investors!! Amazing Opportunity To Own This Newly Renovated 4 Bed, 3 Bath And Finished Legal Basement with Separate Ent. Nested On A Super Quiet Street In High Demand "H" Section Of Brampton. Minutes To All Amenities Incl; Schools, Parks, Shopping, Dining And So Much More!! New Kitchens W/quartz Counters, Slow Closer Cpbds, Pot Lights. Spacious Lrm W/Gleaming Laminate & W/O To Rear yard, Fully Fenced Private Yard. Large Driveway Can Fit 4 Cars. Oak Staircase W/ Iron Pickets No Sidewalk. .Basement rented . Extensively Renovated, Turnkey Investment Property. Centrally connected inline smoke detectors. (id:50886)
Homelife Superstars Real Estate Limited
785 Whitlock Avenue
Milton, Ontario
Single Detached Home, With 9 Ft Smooth Ceilings On The Main Floor, Spacious Kitchen, 2.5 Baths, Spacious 3 Bedrooms On The Upper Level And Laundry Conveniently Located On The Second Floor. Features A Sunny & Bright Open Concept Layout. Upgraded Trims. Additional Entrance Through Garage. (id:50886)
Main Street Realty Ltd.
2993 Gulfstream Way
Mississauga, Ontario
Unbeatable Location in the Heart of Winston Churchill & Lisgar. Step inside this charming and beautifully renovated home, fully upgraded from top to bottom with a brand-new kitchen and appliances, over $70K in upgrades, hardwood floors throughout & the whole house freshly painted. This home features 4 bedrooms (3+1) and 4 bathrooms. Just minutes to Lisgar GO Station, Hwy 401, Toronto Premium Outlets, Pearson Airport, Smart Centres Mississauga, and 50+ shops including Walmart, Longos, Superstore & Home Depot. Walking distance from Tim Hortons, Starbucks, TD, and RBC. Surrounded by top-rated schools Edenwood Middle School, Meadowvale Secondary, and Meadowvale Community Centre plus nearby lakes, trails, and parks. The chefs kitchen is a true showstopper, complete with marble countertops, built-in appliances including a wine fridge, and plenty of cabinetry for storage. The open-concept layout flows seamlessly into the dining and living areas, perfect for gatherings and everyday living. Enjoy your spacious private backyard oasis on a deep 30,132 sq. ft. lot, featuring a beautiful private deck and a fully fenced backyard, surrounded by greenery with complete privacy from neighbours. Perfect for morning coffee, summer BBQs, or relaxing evenings outdoors. Income-Potential Property! The finished basement features a separate entrance, full kitchen, private laundry, and bathroom, offering rental income of $2,000+ per month or an ideal in-law/guest suite. Upstairs also includes its own laundry for added convenience. Key Features: parking for up to 5 cars, heated insulated garage, new asphalt & concrete driveway (2025), fresh interior paint, updated kitchen counters & hardware, new sod, and roof (2019).This charming and beautiful home combines prime location, privacy, and income potential a rare find in Mississauga! (id:50886)
Royal LePage Signature Realty
3666 Sawmill Valley Drive
Mississauga, Ontario
Beautifully Renovated Modern Kitchen With Granite Counters, Glass Backsplash, S/S Appliances, & Extended Cabinets. Inviting Family Rm Features California Shutters, Beautiful Mantel, French Doors, Hardwood Floors, Arched Entrance, Fire Place & Crown Moulding! Entertainers Delight Finished Basement W Newer Plank Lvt, Pot Lights, Wet Bar And Plenty Of Storage. Master bedroom 5 Pc Ensuite, Self Closing Doors & Wic. 2 Tier Deck Surrounded By Beautiful Landscaping! Water Softener. E-V power charge wired in garage (2018). Lots of rest original windows replaced (2018), Auto water springkler system atted for landscape (2018). Extra Heat pump added (2023). Great Location, Great Value, Close To Parks/Trails, Transit, Shopping & Across Street From Schools! Move In Ready! (id:50886)
Homelife Landmark Realty Inc.
52 Kimbark Drive
Brampton, Ontario
Welcome to 52 Kimbark Dr. A Charming Bungalow in Sought-After Northwood Park! This beautifully maintained 3+1 bedroom, 2-bath all-brick bungalow blends comfort, style, and functionality. The inviting main level features three spacious bedrooms, a 4-pc bathroom, plenty of closets for storage, and bright open living and dining areas with a large bay window. Gleaming hardwood floors flow throughout, creating warmth and character. A glass-enclosed front veranda offers a cozy year-round space to relax and enjoy the view of the front yard in every season.The finished basement with private side entrance adds excellent flexibility, offering an additional kitchen, living area, 3-pc bath, bedroom, and laundry-perfect for extended family, guests, or private use.Step outside to your own outdoor oasis on a generous 50 x 100 ft lot. The fully fenced yard features a deck, gazebo, and shed, surrounded by landscaped gardens and flowers, and backs directly onto a park ideal for quiet evenings, entertaining, or family fun. The long 6-car driveway plus single-car garage provide ample parking for residents and visitors.Located in the desirable Northwood Park neighborhood, this home is close to public and Catholic schools, shopping centers, transit, and a wide range of amenities, making it an ideal choice for families and professionals alike. 3+1 bedrooms & 2 full baths Glass-enclosed veranda & bay window Finished basement with private entrance 50 x 100 ft lot with landscaped yard, deck & gazebo 6-car driveway + garage Prime location near schools, shopping & transit Don't miss this rare opportunity to own a versatile all-brick bungalow in one of Brampton's most sought-after neighborhoods! (id:50886)
Icloud Realty Ltd.
23 Millstone Drive
Brampton, Ontario
Spacious 3 Bedrooms and Two Washrooms Basement Apartment With Separate Entrance. Appr.900 sq Ft.Newly Updated and Painted. Convient Located, Close To Park Transit School And Shopping. Tenant responsible for 40% Of Utilities. ** This is a linked property.** (id:50886)
Jdl Realty Inc.
1199 Dartmouth Crescent
Oakville, Ontario
Brand New Four-Bedroom Townhome Located In The Heart Of Oakville, With Easy Access To QEW And Highway 403 For Convenient Commuting. Surrounded By Top-Rated Schools, Parks, And Amenities In A Safe And Established Community, This Home Offers A Perfect Setting For Families. Featuring Modern Design And Spacious, Bright Interiors, It Is Move-In Ready For A Comfortable And High-Quality Lifestyle.**All Window Blinds Will Be Installed Before Occupancy.** (id:50886)
First Class Realty Inc.
186 Ferndale Drive S
Barrie, Ontario
This spacious detached home offers a highly flexible layout, featuring 4 bedrooms on the upper level and 3 additional bedrooms in the fully finished basement, with 4 bathrooms spread throughout the house. Upstairs, you'll find generously sized bedrooms and two beautifully renovated bathrooms, including a luxurious primary ensuite with newly installed heated flooring for added comfort. Recent upgrades include new flooring across all three levels: gleaming hardwood on the main floor (2023), stylish laminate upstairs (2023) and in the basement (2024), plus fresh kitchen tiles (2023) that add a modern touch. A convenient second-floor laundry room eliminates the hassle of hauling laundry up and down stairs. The finished basement offers incredible versatility, complete with a large living area, kitchen, three bedrooms, and a three-piece bathroom perfect for an in-law suite or potential separate apartment. Please note: This property is being sold as is, where is. (id:50886)
Real Estate Advisors Inc.
57 Gandhi Lane
Markham, Ontario
A 4 Bedrooms, 4.5 Bathrooms townhouse situated in Markham sought-after Bayview & Hwy 7 area. Designed with high-end finishes and bright, open spaces, this home offers both elegance and functionality. This 3 storeys townhouse features 3 spacious bedrooms on the upper floor and 1 extra bedroom on the ground floor perfect for home office or in-law suite. The luxurious primary suite includes an ensuite with a large glass shower and a private balcony, while two additional bedrooms share a sleek full bathroom. 9ft ceilings on the ground, second, and third floors, complemented by an open-concept on the main level. The kitchen is equipped with quartz countertops and backsplash, a large island, built-in stainless steel oven, microwave, cooktop, dishwasher, wine fridge, and a walk-in pantry. The bright breakfast area leads to a spacious private terrace with a gas BBQ hookup. The basement is fully finished with hardwood flooring and an additional bathroom. Spacious laundry room in the basement. Approx 2640sqft for the 4 levels. An oak staircase with iron pickets, smooth ceiling, crown moulding, smart thermostat, security camera and security system and numerous pot lights. A double-car garage with fresh epoxy floor and painted wall, plus two extra driveway parking spaces. This unit has its own front porch. Walking distance to VIVA Bus stop, restaurants, bank and shopping. Easy access highway 404 and 407. Maintenance include internet, landscaping, snow removal, building exterior maintenance. (id:50886)
Power 7 Realty
1550 16th Avenue
Richmond Hill, Ontario
NEWLY OPENED FULL SERVICE BAKERY ONE YEAR AGO. FULLY EQUIPPED FULL PRODUTION BAKERY LOCATED IN RICHMOND HILL. APPROX 1243 SQUARE FEET WITH RETAIL FRONT AND REAR FULL PRODUCTION BAKERY KITCHEN COMPLETE WITH OVENS, MIXERS, REFRIDGERATION AND ALL INCIDENTALS. NEWLY BUILT WITH ALL BRAND NEW SAFETY CERTIFIED BAKERY EQUIPMENT. THIS LOCATION CAN BE CONVERTED TO ANY TYPE OF BAKERY TO SUPPLY THEIR COMMUNITIES FOR BANQUETS, FESTIVALS, WEDDINGS, BIRTHDAYS AND ALL TYPES OF CLELBRATIONS NEEDING BAKERY PRODUCTS. ALSO COULD BE USED A COMMERCIAL/WHOLESALE FACILITY FOR BAKED GOODS. (id:50886)
Century 21 Leading Edge Realty Inc.
Century 21 Leading Edge Condosdeal Realty
47 Ironbark Court
Vaughan, Ontario
CUSTOM REMINGTON MASTERPIECE ON PRIVATE RAVINE COURT . Absolutely Stunning, Customized Home, Nestled On A Premium Ravine Lot In One Of The Areas Most Private And Prestigious Courts. With Hundreds Of Thousands Spent On Upgrades And Custom-Designed Finishes, This Home Offers Over 4,000 Sq. Ft. Of Living Space, Including The 2-Bedroom Basement Apartment With Separate Entrance Ideal For In-Laws, Guests, Or Additional Income Potential. Office/Den Can Be Used As A 7th bedroom. Primary Retreat With A 5-piece Spa-Inspired Ensuite, Double Granite Vanity Sink , Walk-In Closet, And Ravine Views, Second Floor Balcony For Your Morning Coffee Or Evening Unwind. Great Room With Open-Concept Layout Overlooking To The Family Room. Eat-In Chef's' Kitchen With Granite Countertops, Centre Island, Double Sink With Garburator. Family Room With Cathedral Ceiling, Fireplace, And Breathtaking Ravine Views. Large Foyer & Grand Entryway . Pot Lights & Hardwood Floors Throughout . Fully Interlocked Front & Backyard Oasis , Featuring A Spa Retreat, All Backing Onto Serene, Lush Greenery. This Home Is Perfect For discerning Buyers Seeking Privacy, Space, And Elegance . Rarely Does A Property Like This Come To Market! (id:50886)
Century 21 Green Realty Inc.
3310 - 7 Grenville Street
Toronto, Ontario
Welcome To Luxurious One-Bedroom Condo In The Heart Of Downtown Toronto. Modern Kitchen, Granite Countertop, Backsplash, Dishwasher, Stainless Steel Appliances. Open Concept Living Space, Floor To Ceiling Windows, En-suite Laundry. Steps to U Of T, Ryerson University, Schools, TTC, Subway, Parks, Playgrounds, Major Banks, Canadian Amphitheatre, Eaton Centre, Supermarkets, Parks, Restaurants, Bars, Hospitals, Law Firms, and Hotels. W/O To Large Corner Wrapped Balcony To Enjoy The Fresh Air And Peacefulness Of The City. (id:50886)
Forest Hill Real Estate Inc.
Block 5c, Potl 53 Deep Roots Terrace
Toronto, Ontario
Assignment Opportunity: Rare-Find Brand New Legal 2 Units Townhouse In The Highly Sought-After New Lawrence Heights, An Exciting Master-Planned Community Built By Award-Winning Metropia! This Luxury Modern Townhouse Is Proud Of Its Exceptional Designer Finishes And Overlooks The Park! (Builder Charged $100K Premium For Park Location). Provides A Private Backyard And Single Car Garage In The Heart Of North Toronto. Offers 2641 Sq. Ft. Of Thoughtfully Designed Indoor Living Area, Including 636 Sq. Ft. In A Lower Level Secondary Suite Finished By The Builder. Main Unit Has 4 Spacious Bedrooms Plus A Large Den, 3.5 Baths, 2 Master Bedrooms With Own Ensuite Bath, Smooth Ceilings Throughout. The One-Bedroom Secondary Suite With Separate Entrance Is Very Bright With Big Windows, Has Its Own Kitchen And Laundry. Insulation Added Between Secondary Suite And Main Floor To Absorb Noise & Vibration.(Builder Charged $100K Premium For Building The Legal Secondary Suite). Live In One Unit And Rent Out The Other, Or Rent Out Both For Excellent Cash Flow! The Whole House Is Carpet Free, With Oak Staircase Throughout, Hardwood Floor For Main Unit and Laminate For Lower Unit, 9' Ceiling on Main Floor and 8' Ceiling For Other Floors. Both Kitchens Feature Quartz Countertops, Stainless Steel Appliances, Tile Backsplash And Other Upgrades. Walk To The World-Renowned Yorkdale Shopping Centre, Subway Station, Parks And Luxurious Amenities. Enjoy Quick Access To Go Transit, Hwy 401 & Allen Rd And The Future LRT. [Location of POTL 53 Is Near 2 Deep Roots Ter, In Block 5C. Scheduled Occupancy Date: 2/17/2026] (id:50886)
Homelife Landmark Realty Inc.
302 - 327 King Street W
Toronto, Ontario
Empire Maverick | 1 Bedroom, 1 Den, 2 Bathrooms, 753 sq. ft. | Welcome to Unit 302 at Empire Maverick. This contemporary suite offers an open-concept layout with floor-to-ceiling windows, a stylish kitchen with built-in appliances, and a spacious living and dining area. The large den can function as a second bedroom or a dedicated home office. Enjoy access to elevated amenities including a 24-hour concierge, fitness centre, yoga studio, beauty bar, co-working space, rooftop terrace with BBQs, bar and wine-tasting room, party room, prep kitchen, and private dining room. As a resident, you'll also enjoy membership to the Maverick Social an exclusive events-based club for curated experiences and networking. Live steps from King Wests best restaurants, nightlife, and shops, with TTC at your doorstep and quick access to St. Andrew and Union Station, the PATH, and the Financial District. (id:50886)
Tfn Realty Inc.
4404 - 327 King Street W
Toronto, Ontario
Empire Maverick | 2 Bedroom | 2 Bathroom | 708 sq. ft. | West Exposure | 44th Floor Views | Welcome to Unit 4404 at Empire Maverick. This sleek and modern suite offers 708 sq. ft. of functional living space with a split-bedroom layout, an open-concept kitchen with built-in appliances, and a bright living and dining area framed by floor-to-ceiling windows with sweeping city views. Residents enjoy luxury amenities including a 24-hour concierge, fitness centre, yoga studio, beauty bar, co-working space, rooftop terrace with BBQs, bar and wine-tasting room, party room, prep kitchen, and private dining room. You also have access to the Maverick Social a curated social club with events from cocktail parties to art shows. Steps from King Wests top restaurants, bars, and shops, with TTC at your door and minutes to St. Andrew Station, Union Station, the PATH, the waterfront, and the Financial District. (id:50886)
Tfn Realty Inc.
4305 - 327 King Street W
Toronto, Ontario
Empire Maverick | 2 Bedroom | 2 Bathroom | 826 sq. ft. | North & West Exposure | 43rd Floor Views | Welcome to Unit 4305 at Empire Maverick. This corner suite offers sweeping north- and west-facing views. With an open-concept layout, it features a modern kitchen with built-in appliances, floor-to-ceiling windows, and generous living and dining area perfect for entertaining. The split-bedroom design also provides extra privacy. Unmatched amenities include a 24-hour concierge, fitness centre, yoga studio, beauty bar, co-working space, rooftop lounge with BBQs, bar and wine-tasting room, party room, prep kitchen, and private dining room. Residents also gain exclusive access to the Maverick Social a private residents-only club for curated events and experiences. Located in the vibrant Entertainment District, just steps to King Wests top restaurants, nightlife, TTC, and minutes to Union Station, the PATH, the Financial District, and the waterfront. Photos have been virtually staged. (id:50886)
Tfn Realty Inc.
4605 - 327 King Street W
Toronto, Ontario
Empire Maverick | 2 Bedroom | 2 Bathroom | 826 sq. ft. | North & West Exposure | 46th Floor Views | Welcome to Unit 4605 at Empire Maverick. Perched high on the 46th floor, this corner suite offers panoramic city views. The open-concept layout includes floor-to-ceiling windows, a modern kitchen with built-in appliances, a spacious living and dining area, and a split-bedroom design for privacy. Enjoy luxury amenities such as a 24-hour concierge, fitness centre, yoga studio, beauty bar, co-working space, rooftop lounge with BBQs, bar and wine-tasting room, party room, prep kitchen, and private dining room. Residents also enjoy exclusive membership to the Maverick Social a private club with curated events and experiences. Located in the heart of the Entertainment District, just steps from King Wests best restaurants, nightlife, and TTC, and minutes to St. Andrew and Union Station, the PATH, the Financial District, and the waterfront. (id:50886)
Tfn Realty Inc.
308 - 17 Anndale Drive
Toronto, Ontario
Experience Urban Luxury Living At Savvy Condos By Menkes, Ideally Located In The Heart Of North York At Yonge & Sheppard. This Spacious And Functional 850 Sq.Ft. 2-Bedroom, 2-Bathroom Suite Features A Large Balcony With Unobstructed East-Facing Greenspace Views. Highlights Include Smooth Ceilings, Floor-To-Ceiling Windows With Abundant Natural Light. The Modern U-Shaped Kitchen Showcases Granite Countertops And Backsplash, With A Walk-Out To The Balcony From The Living Room For Seamless Indoor-Outdoor Living. Residents Enjoy Exceptional Amenities Including 24-Hour Concierge, Indoor Pool, Fully-Equipped Gym, Sauna, Party & Dining Rooms, Theatre, Outdoor Lounge, And Guest Suites. Just Steps To The Yonge-Sheppard Subway, Highway 401, Supermarkets, Restaurants, Banks, And More. A Must-See! (id:50886)
Housesigma Inc.
104 Farm Greenway
Toronto, Ontario
Stunning family home in idyllic desired neighborhood. An exquisite three story home with large living spaces and bright and spacious kitchen to entertain from. Enjoy a warm and cozy day inside or lounge on the balcony or patio from walkout access from the living room and lower floor to the rear garden. Wonderful home or investment opportunity. Extra large master bedroom can be converted to make this a 4 bedroom home. Lots of visitor parking, close to amenities, Schools, Grocery, Parks & Playgrounds, Tennis & Basketball courts, Libraries, Fairview & Parkway Mall, 401, DVP, TTC. Unit has been virtually staged. (id:50886)
Right At Home Realty
2708 - 55 Cooper Street
Toronto, Ontario
The best of city, lake, Toronto life elegance in this stunning 1-bedroom 518 sq feet, 1-bathroom condo located on the 27th floor of the great Sugar Wharf Condominiums by Menkes. This unit features a large balcony with great views 234 sq feet, 9 ft smooth finish ceilings, laminate wood flooring, wall to wall windows bring lots of natural light. The custom-designed kitchen is equipped with Miele appliances including a fridge with bottom mount freezer, Ceran cooktop, built-in stainless steel wall oven and dishwasher, and an LG stainless steel microwave. The bathroom is elegantly tiled, and the in-suite laundry features a stacked 24" front-loading washer and dryer. Enjoy 24-hour concierge service, and high-speed WIFI in all amenities areas, lobby, and elevators. The building boasts a state-of-the-art fitness center, indoor lap pool, party rooms, theater rooms, and an outdoor landscaped terrace with BBQ and dining area. Guests can also take advantage of the two guest suites. Located in the heart of Toronto's waterfront community, you're steps away from union station (100 Transit Score, 97 Walk Score and 95 Bike score), shopping (LCBO, Farmboy) , dining, Scotiabank Arena & Rogers Center, and much more. Brand New Unit! (Sugar Wharf Condominiums). 518 Interior Sf & 252 Sf Balcony Open Concept 1 Bedroom & 1 Bath. Corner Unit Facing South East, "Waterfall" Model. Steps Away From Sugar Beach, Employment, Shops. Direct Access To Future Path & School. Live In The Best And The Largest Toronto Waterfront Community. Spacious South/East Exposure. (id:50886)
Homelife New World Realty Inc.
3210 - 295 Adelaide Street W
Toronto, Ontario
Combined Luxury with Urban Living at Its Finest @ Pinnacle On Adelaide, 1-Bedroom Unit In The Centre Of Entertainment & Financial District! One Parking & One Locker Included, Spacious & Functional Layout, Floor-To-Ceiling Windows, Soaring 9'Ceiling, Modern Kitchen With S/S Appliances, Laminate Floor In Liv/Dining, NEST Smart Thermostat, Newer Roller Blinds Installed In Living Rm, Steps from the TTC, The Well, CN Tower, Fine Dining, Theatres, Chinatown and All the Excitement of the Entertainment District, State-Of-The-Art Amenities: 24-Hr Concierge, Indoor Pool, Well-Equipped Gym, Media Lounge, Party Room and More. (id:50886)
Homelife Landmark Realty Inc.
1203 - 170 Bayview Avenue
Toronto, Ontario
Spacious 1 Bed, 1 Bath, 463 Sq Ft Unit Features Wood Flooring Throughout, State Of The Art Smart House Kitchen, Exposed Duct Work And Exposed Concrete Ceilings, Modern Fixtures And Finishes. Stunning Views Of The City With Floor To Ceiling Windows! (id:50886)
RE/MAX Dash Realty
346 Wellington Street
Ingersoll, Ontario
This beautifully restored Farmhouse seamlessly blends timeless character with modern upgrades. Set well off the road, on a generous 2/3 acre lot, the property offers privacy, space & incredible potential - all just minutes from amenities & 401 highway access. The heart of the home is the skillfully renovated kitchen, showcasing rich indigo cabinetry, maple counter tops, new SS appliances, floating shelves, and breakfast bar. With a raised sink and vintage tile, the spacious main floor powder room complements the farmhouse feel. The main living & dining areas showcase classic trim work, large new windows & garden doors that lead to the remodeled covered porch – perfect for enjoying tranquil views of mature trees, lilacs, raspberry & mulberry bushes alongside frequent visits from birds & local wildlife. Upstairs, the expansive primary suite offers flexibility – keep it as an impressive retreat, add a nursery or creative space, or easily convert the home back into a 3 bedroom layout. The breathtaking, spa-inspired bathroom features a freestanding soaker tub, large open walk-in shower, private water closet & ample storage. A conveniently located second floor laundry room comes complete with new appliances (a 2nd set in bsmt!) & a tub/shower combo for everyday conveniences. Step out onto the upper balcony to enjoy views of the park & nearby trails. Hardwood floors throughout and lighting fixtures thoughtfully chosen to complement the rustic charm. Freshly painted from trim to ceiling, this home is move-in ready! The expansive lot offers room to dream – consider adding a pool, workshop, or exploring the possibility of a secondary dwelling unit, with ample parking for 4+ vehicles & a detached garage. Ideally located across from the community center (with pool!) and no back neighbours! This is more than a home – it’s a lifestyle! Come experience the perfect blend of City conveniences and country charm. Don’t miss the chance to make it yours! (id:50886)
RE/MAX Twin City Realty Inc.
509 Roundhouse Crescent
Ottawa, Ontario
Welcome to The Sutton F (2,222 sq. ft. plus finished basement) in Glenview's exciting Union West community. This elegant 4-bedroom, 2.5-bath detached home offers a thoughtfully designed layout with premium upgrades throughout perfect for families who value style and comfort. On the main floor, enjoy a bright open-concept design with upgraded hardwood flooring, an oversized kitchen island with microwave shelf, and quartz countertops in both the kitchen and bathrooms. The space is enhanced with a pot light package in the main floor and kitchen, a chimney hood fan, and a water line for the refrigerator. The great room ideal for family gatherings and entertaining. Upstairs, the primary bedroom has been upgraded with the executive ensuite layout, offering a spa-like retreat. Throughout the home, upgraded railings replace knee walls, creating a modern, open feel. The finished basement rec room (265 sq. ft.) includes oversized basement windows that bring in natural light ideal for a playroom, home office, or media space. Located just steps from parks and top schools, Union West combines small-town charm with fast city access. With a closing date of July 28, 2026, you can lock in today's pricing while planning your dream move. Enjoy the included air conditioning unit. Plus, ask us about the other 4 townhome and 7 single-family home designs. (id:50886)
Exp Realty
11 Riverview Terrace
Brant, Ontario
Step back in time to an era much different than today, where mahogany doors and paneling, site-built cabinetry, wood fireplaces, and colorful tiles shaped home design in the 60s and 70s. Set behind a beautiful blue spruce and a bright Norway maple, this gem of a home is a 3 bedroom ranch built in 1961, for the parents of the current owner. With this family's gentle care, and vintage décor and original features preserved, it is like stepping into a time capsule! A large open concept living and dining room beckons family and friends to relax and visit, and the fireplace wall with its floor to ceiling brick makes a statement when you enter the room. Open the glass and mahogany door to the balcony for those at your gatherings to step out for a breath of fresh air. Slate floors in the foyer and expansive closets lead to 3 generous bedrooms, complete with immaculate hardwood floors and mahogany closet doors. Enjoy the original powder blue tile and vanity of the main bathroom, giving a 60s vibe. A beautiful open riser, oak staircase (that feels as solid as the day it was built), leads you to the Rec Room, a family favourite! Large picture windows and a basement walk-out to the backyard are welcome features that just aren't found with most new homes nowadays. Light a fire, and snuggle up on the couch to read a book. Off the hallway, you'll find a 3 pc bathroom, large laundry room, and a workshop (can you picture puttering in here to fix a broken treasure?). At the opposite end, you'll find the utility room with newer gas furnace and electric water heater (2023), abutting another large room which would be great for storage, or space to exercise your crafting skills. Whether you stroll outside through the living/dining room door, or through the basement walk-out, the backyard invites you to come enjoy its splendor! Mature oak, maple, & spruce trees provide shade, and beg to be climbed. This is truly a foundation you can build special memories on! (id:50886)
Right At Home Realty
278 East 34th Street
Hamilton, Ontario
First-Time Homebuyers (House-Hack Appeal) Live in Style & Earn Income. Legal Duplex in Prime Hamilton! Why rent when you can own AND have your home pay for itself? This beautifully updated legal duplex in the vibrant Raleigh neighbourhood gives you the best of both worlds. Upstairs, enjoy 3 bedrooms, an updated kitchen & bathroom, and timeless character that makes it feel like home. Downstairs, the legal 2-bedroom unit (converted in 2019) is perfect for generating rental income, helping you pay down your mortgage faster or providing a comfortable space for your family. The basement is currently rented. The AAA Tenant is willing to stay. Currently, the Tenant is paying $1715.00 per month. With upgrades like a steel roof, detached garage, new furnace, owned hot water tank, and gently used appliances, you can move in with confidence. Plus, you're just minutes from Downtown, The Linc, McMaster University, schools, shopping, and every convenience Hamilton has to offer. Stop renting and start investing in yourself and your future. This opportunity won't last! The property features: ** Main Unit: 3 bedrooms, updated kitchen & bathroom, bright and spacious.** Lower Unit (Legal 2019): 2 bedrooms, 1 bathroom, three egress windows.** Detached garage with future development potential. This is a hands-free investment with updated systems and strong rental demand in one of Hamilton's most connected locations. Whether you're expanding your portfolio or entering the market, this property is ready to deliver solid returns. (id:50886)
Royal LePage Terra Realty
591 Woolwich Street
Guelph, Ontario
((Offers Anytime!)) Welcome Home! This stunning & beautifully maintained, 3-bedroom, two storey, detached, fully bricked home, sits on a large 42 x 110 ft deep-lot, located in one of the most sought after communities of Guelph, Exhibition Park. Experience pride in ownership at its best and enjoy many upgrades throughout! Fully equipped with heated sunroom, beautiful hardwood floors, modern finishes, stainless steel kitchen appliances, colonial-style baseboards & trim, upgraded bedrooms & bathroom, oversized garden shed, parking for 7 vehicles, and much more! An incredible sense of community in the neighbourhood! Perfect for any family, professionals, retirees & outdoor enthusiasts. Minutes to downtown, hospital, major stores, parks/trails and schools. (id:50886)
Keller Williams Realty Centres
51 Robertson Lane
Carleton Place, Ontario
Welcome to this stunning 3-bedroom, 3-bathroom single-family home, built in 2022, and ideally located in the heart of Carleton Place. As you enter, you are greeted by a welcoming foyer that leads to an open-concept main floor, filled with natural light. Just off the entrance, you will find a versatile space that can serve as a home office or den. The main level features beautiful hardwood floors, a spacious kitchen with a stylish backsplash, upgraded countertops, and modern tile finishes in the bathrooms. Upstairs, discover three generously sized bedrooms, including a primary suite with a walk-in closet and a luxurious ensuite complete with a soaker tub and separate shower. A guest bath and convenient second-floor laundry complete this level. The basement is meticulously maintained, offering the perfect blank canvas for a recreation area or additional guest space. Step outside to a large backyard ideal for family gatherings, outdoor entertaining, or simply enjoying your own private green space. Parking is easy with a single-car garage and two additional driveway spaces. Enjoy close proximity to water access, shopping, playgrounds, and all the amenities of the charming town of Carleton Place. This home combines modern comfort with an unbeatable location (id:50886)
Royal LePage Team Realty
1042 Ski Ridge Trail
Dysart Et Al, Ontario
Welcome to 1042 Ski Ridge Trail.This 4+1 bedroom masterpiece offers convenient ski-in/ski-out access to Sir Sams Ski & Ride. Privately situated on 1.4 acres of pristine forest offering peace and tranquillity. The main floor consists of a stunning open concept kitchen/dining room combination and cozy living room along with 1 bedroom and 4-piece bath. 2nd floor consists of 3 additional bedrooms including primary bedroom and 3-piece bath. Fully finished basement offers additional living space, including recreation room, wet bar, games room and 3-piece bath. Basement walks out to beautiful patio and hot tub. Enjoy roaring fires out front and sip your favourite drink on the stunning covered custom stone wrap around porch. Enjoy relaxing evenings in the charming and spacious authentic wood burning outdoor sauna.Home is complete with multi-camera security system and EV fast charging station During the winter months, enjoy ski-in/ski-out access to the ski hill, double the fun with bike-in/bike-out access to the incredible bike trails during the rest of the year. There is never a dull moment here with Hiking, ATVing, snowmobiling and much more at your finger tips,, the possibilities are endless! 10 minute walk to a beautiful beach on Eagle Lake. (id:50886)
Royal LePage Our Neighbourhood Realty
10 Reynolds Place W
Prince Edward County, Ontario
Inviting well maintained Bungalow in Wellington On The Lake Adult Lifestyle Subdivision. This home has charm and comfort, has a lovely 3 season sun room and a beautiful private backyard with a variety of lovely mature trees. There is an enclosed front porch with inside access to the single car garage. Located on a quiet cul-de-sac and with great neighbors on the street. Enjoy living in this friendly, safe, adult lifestyle community with activities at the recreation center, library, gym, billiard room, shuffleboard, in-ground heated pool, tennis/pickelball court, lawn bowling & woodworking shop. Walking distance to the Millennium Trail, golf course, medical center, LCBO, and village shops, restaurants, bank, pharmacy, grocery and hardware store. Close to beaches, wineries, arena, parks and all that beautiful Prince Edward County Offers. Monthly Land Lease Fee, Common Fee and Taxes = $735.17. ** This is a linked property.** (id:50886)
Century 21 Lanthorn Real Estate Ltd.
192 Bruton Street
Port Hope, Ontario
Welcome to 192 Bruton Street, a thoughtfully updated 2+1 bedroom, 2-bathroom bungalow, offering a perfect blend of family-friendly living and modern convenience. Step inside to a bright open-concept kitchen and living room. The updated kitchen is the heart of the home, complete with a generous island for cooking, conversation, and casual meals. Custom details add both beauty and function, complete with a walkout to the backyard inviting you to extend your living space outdoors. Two comfortable bedrooms and a 3pc bath complete the main floor. The lower level with a separate entrance adds incredible versatility, offering a rec room, bedroom, bathroom, and kitchenette. Whether used as an in-law suite, private guest space, or bonus living area, the possibilities are endless. Outside, the backyard is easy to enjoy and easy to maintain, complete with a raised garden bed, large shed, and concrete patio with gas barbecue hookup. Practical highlights include a heated, insulated detached garage for year round comfort and a carport with convenient side entrance directly into the kitchen. This home offers comfort, flexibility, and in a sought-after Port Hope location, walking distance to historic downtown shops, restaurants, schools, the Port Hope Golf Course, and easy access to Hwy 401. Lovingly maintained and move-in ready. (id:50886)
Royal LePage Proalliance Realty
209 Water Street
Lucan Biddulph, Ontario
Perfect Starter Home in the Heart of Lucan! This charming, updated century bungalow is an ideal opportunity for first-time buyers looking to break into the market with style and comfort. This one-storey home is nestled beside a peaceful creek and surrounded by a beautifully landscaped yard, mature trees, and a private setting that is perfect for relaxing or entertaining. The eye-catching white exterior, vibrant gardens, and spacious driveway lead to a detached garage, and yard complete with a new deck, patio, and storage shed. Inside, youll find all the modern upgrades youve been looking for: new flooring, kitchen & bathroom countertops, toilet, rain shower head, refreshed kitchen cabinets, updated lighting and fixtures, basement floor, and a bright, neutral paint palette thats ready for your personal touch. Enjoy a functional layout that includes a mudroom, main floor laundry, 2 bedrooms, a spacious eat-in kitchen, and both a living room and a cozy family room with a natural gas fireplace. Formerly a 3 bedroom home, the space offers flexibility to create your ideal floor plan. The open-concept design makes the space feel large and inviting, and one-floor living makes this home desirable for young families and retirees alike. With a maintenance-free metal roof, composite deck, and countless updates, this home is truly move-in ready. Located just off Main Street in the growing town of Lucan, youll have easy access to new amenities, schools, and shopsall while enjoying the charm of small-town living. Don't miss this opportunity to start your homeownership journey in a welcoming community! (id:50886)
Royal LePage Triland Realty
500 Tipperton Crescent
Oakville, Ontario
Welcome to this beautifully renovated 4-bedroom, 3-bathroom home available for lease in a quiet and desirable neighborhood. This elegant residence features an open-concept layout with coffered ceilings, pot lights, and two fireplaces, a chefs kitchen with a quartz island, counters, a stylish backsplash, skylights, and top-quality appliances, as well as spa-like bathrooms with a 10-jet Jacuzzi and glass shower. Spacious and sun-filled bedrooms offer comfort and privacy, while the landscaped front and backyards create a warm and inviting outdoor space. Extensively renovated with updates to plumbing, furnace, CAC, windows, doors, stucco exterior, driveway, and garage door, the home has also been fully rewired and recently upgraded with a new kitchen, light fixtures, fireplaces, central vacuum, and more. Move-in ready and meticulously maintained, this property offers a rare opportunity for a luxurious and comfortable living experience. (id:50886)
Bay Street Group Inc.
3225 Coldstream Road
Mississauga, Ontario
This Gorgeous, Spacious Basement Apartment Offers Comfort And Convenience With Its Private Side Entrance, Two Bright Bedrooms, And A Large Open-Concept Living Area. The Modern Kitchen Includes A Stove, Range Hood, And Fridge!Enjoy A Carpet-Free Home In A Fantastic Location Close to Highway 403 and QEW. Very Convenient Location. Minutes To Erin Mills Mall, Parks, Schools, Costco,Shopping Centers, And All Amenities. Commuting Is Easy With Access To Major Highways And Public Transportation Nearby. One Parking Space Is Included, And The Tenant Will Pay 35% Of The Utilities Bills.Perfect For Those Seeking A Private, Well-Maintained Space In A Highly Desirable Neighbourhood! (id:50886)
RE/MAX Excel Realty Ltd.
Lwr Lvl - 1482 Fisher Avenue
Burlington, Ontario
Bright And updatedted 1Br Basement Apartment With Separate Side Entrance And One Parking. Public Transit At Door Step. Close To Most Amenities, School, Walking Trail And Parks. (id:50886)
Century 21 People's Choice Realty Inc.
180 Howden Boulevard
Brampton, Ontario
Located just minutes from Bramalea GO, City Centre, and Hwy 410, this fully upgraded 2+1 bedroom townhome offers the perfect blend of comfort and convenience. Every detail has been thoughtfully designed with modern living in mind-granite countertops, stainless steel appliances, crown moulding, upgraded flooring, stylish light fixtures, and California shutters throughout.The open-concept living and dining area flows seamlessly into a sleek white kitchen featuring granite counters, stainless steel appliances, and a breakfast bar. Step out onto the oversized deck with glass railings, BBQ hook-up, and peaceful ravine views-ideal for entertaining and relaxation.Upstairs, the spacious king-sized primary suite provides a welcoming retreat. A bright second bedroom with closet and California shutters, along with a versatile den/3rd bedroom with French doors (no window/closet), complete this level. Sunlight pours in with the homes southern exposure.Parking is never an issue with an extra-long 2-car garage plus driveway space for a third vehicle, along with ample visitor parking. Freshly painted and move-in ready, this stylish home offers an attractive alternative to renting-modern, sun-filled, and waiting for its next owner! (id:50886)
Executive Real Estate Services Ltd.
6 Abercove Close
Brampton, Ontario
Welcome to 6 Abercove Close Brampton! This Freehold Townhome Has Been Meticulously Maintained By The Owners & Is Waiting For You To Call It Home. Step In From The Main Entrance To Be Greeted By A Practical Layout On the Main Level, which is an Entertainer's Paradise! Conveniently Located Powder Room On The Main Floor. Plenty Of Windows Throughout The Home Flood The Interior With Natural Light. Soaring 9 Foot Ceilings On The Main Level. Walkout To The Balcony From The Living Room Which Is The Perfect Place To Enjoy A Cup Of Coffee Or For BBQs. The Kitchen Is Super Functional, With Stainless Steel Appliances, Upgraded Cabinets & Much More. Solid Oak Stairs & Pickets Lead You To The Upper Level Where You Will Find A Spacious Master Bedroom, Featuring A 4 Piece Ensuite, & Walk In Closet. Secondary & Third Bedrooms Are Both Generously Sized & Have Plenty Of Closet Space. Second Full Washroom On Upper Level. This Unit Is Perfect for Both Investors Or End Users! Lower Level Features Access To Garage, Laundry, & Yard. Location! Location! Location! Conveniently Situated Amongst All Amenities While Being Close to Nature. Situated In One of the Most Premium Neighbourhoods of Brampton, Just Steps From All Daily Conveniences - Grocery Stores, Banks, Restaurants, Schools, Shopping, Parks, Trails, Much More. Steps To Public Transit. Don't Miss The Opportunity To Call This One Home! (id:50886)
Executive Real Estate Services Ltd.
302 - 120 Canon Jackson Drive
Toronto, Ontario
New Spacious & Sun Filled 2 Bedrooms & 2 Bathrooms Corner Unit With 1 Parking and 1 Locker. Steps To Park, Shopping And Transit. Close To 401, Yorkdale Shopping Malls, Costco, Walmart, Allen Road And Eglinton LRT. Building Amenities: Kids Playground, Fitness Centre, Party Room, Co-Working Space, Bbq Area, Dog Washing Station And Gardening Plots. Utilities Are To Be Paid By The Tenant. (id:50886)
Homelife Miracle Imperial Realty Ltd.
11 - 140 Long Branch Avenue
Toronto, Ontario
Welcome To This Beautiful 1-Bedroom Townhouse Built By Minto, Offering An Excellent Open-Concept Design With A Modern Kitchen Overlooking The Combined Living And Dining Area. The Spacious Bedroom Features A Double Closet And Large Window, Filling The Room With Natural Light.Step Out To Your Private Terrace Perfect For Summer Evenings And Relaxation. The Upgraded Kitchen Includes Sleek Cabinets, Granite Countertops, And Stainless Steel Appliances (Fridge 2022). Enjoy The Convenience Of Owned Underground Parking To Keep Your Vehicle Secure And Snow-Free All Winter, Plus A Very Large Private Locker Located Right Next To The Unit For Maximum Storage. Plenty Of Bike Racks Are Also Available For Your Active Lifestyle. With Low Maintenance Fees, This Home Is An Excellent Choice For First-Time Buyers, Down-Sizers & Investors. Children Can Enjoy The Nearby Play Area At Syd Cole Park, With Easy Access To The Waterfront, Trails, Schools, Humber College, Shopping And All Amenities. Quick Connections To The QEW/427, Long Branch GO (15-Min Walk), And TTC At Your Doorstep Make Commuting A Breeze. Dont Miss Your Chance To Own This Beautiful Home! (id:50886)
Exp Realty
105 - 1575 Lakeshore Road W
Mississauga, Ontario
Welcome to turnkey luxury for less in one of South Mississauga's most desirable communities. This sunny west-facing suite has unobstructed views of parkland and offers a rare blend of privacy and convenience; located just steps to the lobby, building amenities and the elevator to your two oversized parking spots. Inside, 5-in engineered hardwood floors and open sightlines create a seamless flow from kitchen to living to balcony. Expansive windows flood the suite with natural light, while motorized blinds offer privacy and shade at the touch of a button. A custom media unit with integrated display lighting anchors the living area; an upscale focal point that also maximizes storage and display space. The sleek kitchen features two-tone cabinetry, built-in appliances and a large island; perfect for casual dining or entertaining. Two large bedrooms sit on opposite sides of the suite, with the primary retreat offering a walk-in closet, balcony access and a spa-like ensuite with two sinks and a glass shower stall featuring Kohler fixtures. Beyond the front door lies The Craftsman; a landmark for the city thanks to its Frank Lloyd Wright-inspired design and forested setting of Birchwood Park. This luxurious complex has many useful amenities and elegant common spaces but what makes it truly unique is the sense of community among its residents, with neighbours frequently gathering for events and celebrations thanks to a vibrant social club. Step outside to discover Clarkson Village with its boutique shops, cafés, and some of Mississauga's finest dining. Within minutes you'll reach Jack Darling Park, Rattray Marsh and countless trails, plus nearby MiWay transit stops, GO stations, and major routes like Lakeshore, Southdown and the QEW make commuting a breeze. With its stylish finishes, smart upgrades, unbeatable location and abundance of convenience, Suite 105 at The Craftsman represents more than just a new condo; it's luxury living for all in the heart of Clarkson. (id:50886)
Royal LePage Realty Plus
83 Mount Ranier Crescent
Brampton, Ontario
Welcome to 83 Mount Ranier Cres, Brampton. This Very Spacious Semi-Detached Home Features Separate Living & Family Rooms On Main Floor With Hardwood Floorings. Kitchen Comes With Granite Counters, Pot Lights Thru Whole House, Upstairs Comes With 3 Spacious Bedrooms & Separate Laundry Area. Very Clean Never Rented Basement Comes With 2 Bedrooms & Full Washroom. Extended Driveway For Car Parkings. Decent Backyard With Walkout to Deck & Gazebo For Entertainment. **Must Watch Virtual Tour** (id:50886)
RE/MAX Gold Realty Inc.
221 - 80 Coe Hill Drive
Toronto, Ontario
Welcome to this spectacular corner unit, featuring a sleek, modern renovation and an abundance of space. This two-bedroom plus den easily convertible to a third bedroom is located in a low-rise, co-ownership building known for its lush green surroundings and friendly, established community. Step inside and be impressed by a flawless blend of design and functionality. The home is brightened by smooth ceilings, dimmable pot lights, and double-glazed windows with integrated and roller blinds. Beautiful German light oak vinyl plank floors flow throughout the space. The chef's kitchen is a showstopper, with extensive cabinetry and expansive quartz counter-tops, while the dining room boasts a custom-made wooden accent wall. The sparkling bathroom is a rare find, featuring a window, heated towel racks, and a washer and dryer that vent to the outside. Storage is plentiful thanks to multiple closets with organizers and custom-built wooden crates over the radiators. You'll love the convenience of ground-floor access, offering both a rare private entrance through the balcony and quick entry via the back door in the hallway. Grenadier Villas is a friendly and engaged co-ownership community with live-in superintendents in both buildings. This location is a true commuter's and walker's paradise. You'll be steps away from High Park and the lake, Swansea Public School, a community center, a library, and the shops and restaurants of Bloor West Village. With a bus stop at your door, a short walk to the subway or streetcar, and easy access to highways, getting around is a breeze. (id:50886)
Royal LePage Real Estate Services Ltd.

