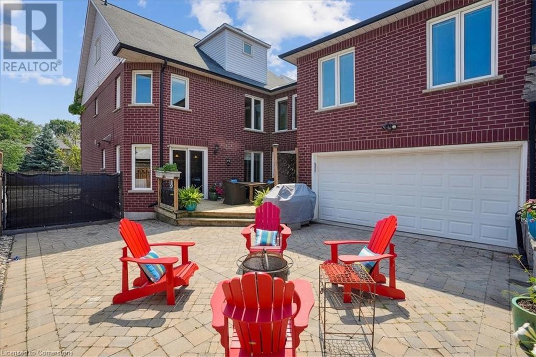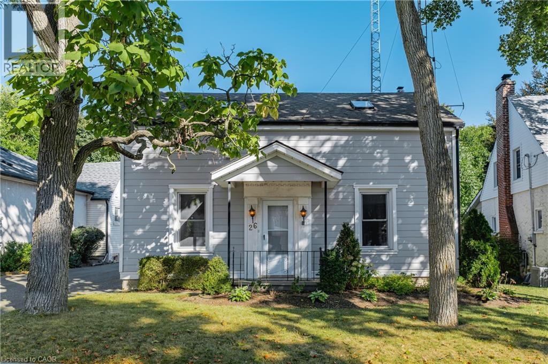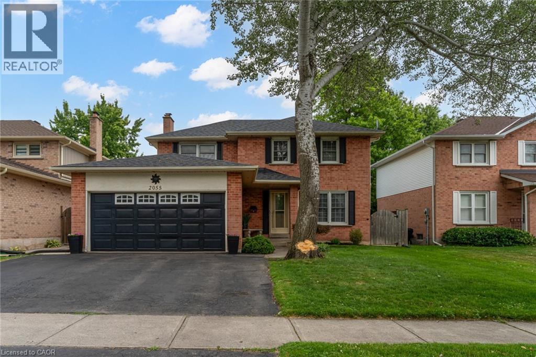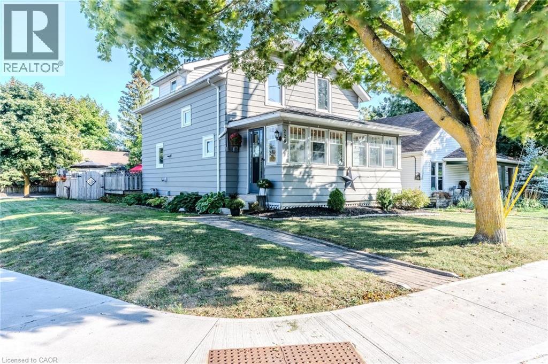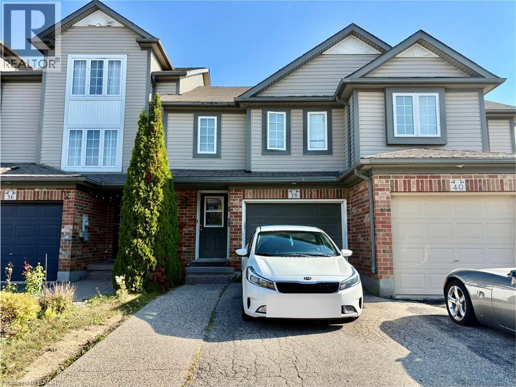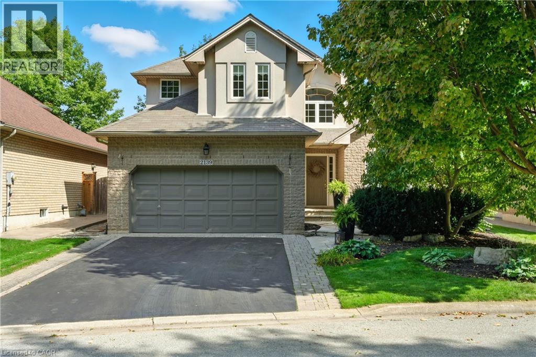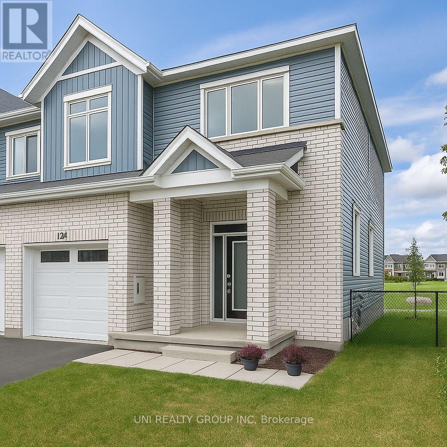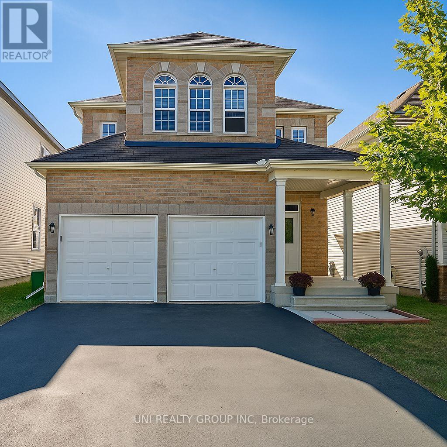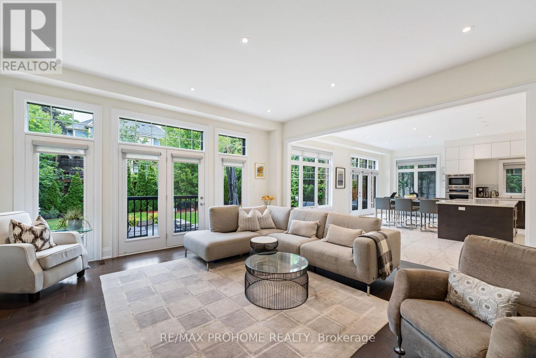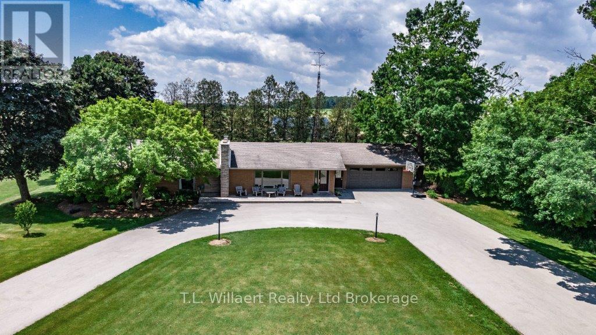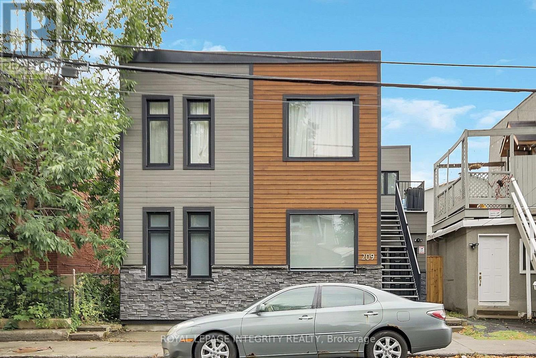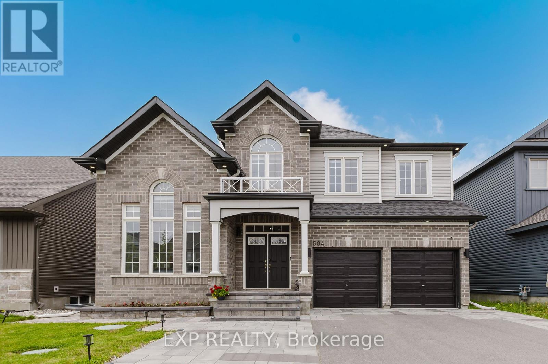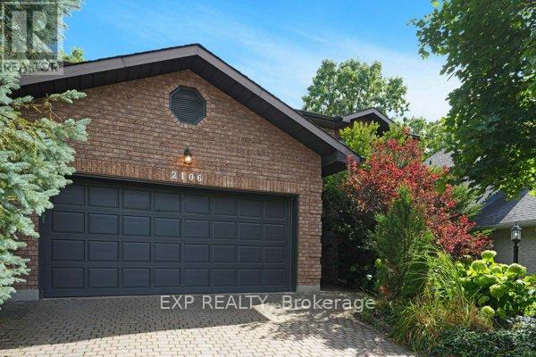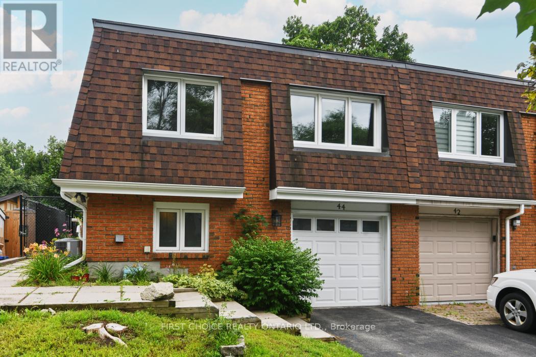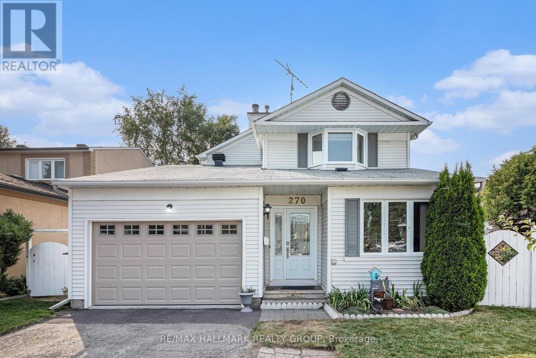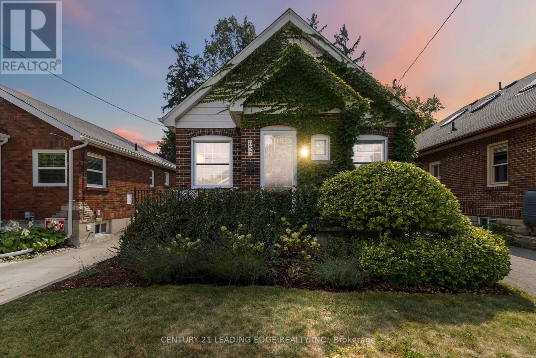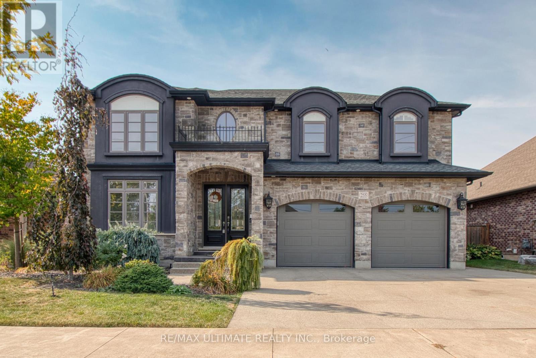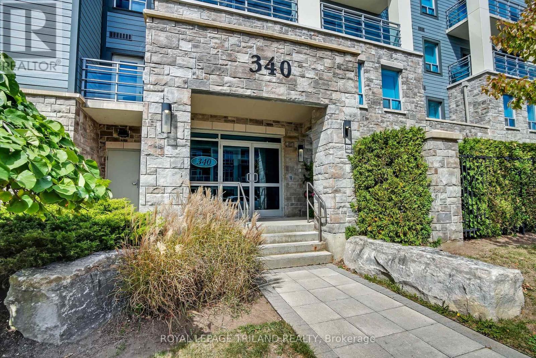105 River Glen Boulevard
Oakville, Ontario
Welcome to this exceptional 7 Bedroom, 2.5-storey home - with a rarely seen Floorplan in River Oaks! Ideal for larger families, this home is much bigger than it looks with over 3750sq.ft. (above ground), plus a 7th Bedroom and Recreation Room on the lower level (total size is just over 5100sq.ft.). Features include: a super-private Primary Bedroom Suite with two closets (one walk-in, one custom built) plus an updated 5-pc Ensuite Bathroom; the 3rd-level Loft hosts the 6th Bedroom + 4-pc Bathroom + a cozy Family Room; the luxury 'Chef's Kitchen' features a built-in WOLF gas stove and double wall ovens, SUB-ZERO fridge (2023), a stunning, extra-large custom Island with one slab (47.5 sq.ft.) of Labrador-stone granite, plus warm, maple flooring from Erin,Ontario. The Kitchen is open to the Family Room (featuring a Vermont Castings gas fireplace) and Sunroom with two sliding doors to the deck and inside access to the oversized 2-car Garage. Enjoy the backyard summer oasis with an inground, heated Pioneer pool (heater 2024/pump 2023/liner 2021) and beautiful Courtyard! Open the rod-iron gate for multi-car parking. Tons of upgrades including roof and windows! Great location - Transit and major retailers nearby, plus just a short walk to Holy Trinity Catholic School and River Oaks Community Centre. This home is a must-see! (id:50886)
RE/MAX Escarpment Realty Inc.
26 Dumfries Street
Cambridge, Ontario
* P O T E N T I A L * - This large family home situated on a large 53 x 123 foot lot with massive detached garage has great bones and endless potential. Formerly duplexed converted back to a single family home, three external entrances on the main floor give plenty of options. The upper floor contains the primary suite, two additional bedrooms, full washroom and oversized laundry room. The main floor consists of a bedroom, second full bathroom, kitchen, dining and huge living room. In the basement you'll find an enormous amount of space from the dedicated office room to general storage areas and a long hallway previously used as a shop leading you up beside the garage. With nearly 600 square feet of garage plus another 200 of storage this property is a mechanics dream! (id:50886)
RE/MAX Solid Gold Realty (Ii) Ltd.
2055 Hunters Wood Drive
Burlington, Ontario
Welcome to 2055 Hunters Wood Drive situated on a quiet, tree-lined street in Burlington’s highly desirable Headon Forest neighbourhood, this beautifully maintained 4-bedroom, 3-bathroom detached home offers the perfect blend of space, comfort, and functionality for today’s family lifestyle. Step into a bright and inviting foyer that flows seamlessly into the open-concept living and dining rooms, ideal for both entertaining and everyday living. The main floor also features a spacious family room, perfect for relaxing or movie/sports nights. The bright eat-in kitchen overlooks the backyard and offers ample cabinet and counter space, with a convenient walkout to the heated in-ground saltwater pool deck and fully fenced yard, perfect for summer barbecues and outdoor enjoyment. A main floor laundry room adds everyday convenience, along with a well-located powder room for guests. Upstairs, you’ll find four generously sized bedrooms, including a primary suite complete with a walk-in closet and private ensuite bath. Three additional bedrooms provide plenty of options & family functionality. The finished lower level expands your living space with a large recreation room, berber-style broadloom, a flexible home office or potential guest bedroom plus a sizable workshop. Outside, the home features a triple-wide driveway and double-car garage, providing ample parking and storage for the entire family. Located just minutes from parks, top-rated schools, shopping, QEW/407 travel routes. Come see why this is your family's perfect new home... (id:50886)
Royal LePage Burloak Real Estate Services
228 Brock Street
Smithville, Ontario
Welcome to your new beginning! From the moment you step into the welcoming, well-lit porch, you'll feel the charm and warmth of this perfect family home. The main floor provides a functional and inviting layout that seamlessly connects living spaces. At the heart of the home lies the updated kitchen, featuring modern finishes and ample counter space, making meal prep a joy. Natural light pours through large windows, creating a bright and airy atmosphere perfect for daily life and entertaining. The main level also features a convenient powder room, ideal for guests and busy mornings. Adding to its practicality is a thoughtfully designed mudroom—a multi-functional space that keeps life organized with storage for coats and shoes, built-in shelving, and the flexibility to be customized for your family’s unique needs. Upstairs, you'll find 3 bedrooms, providing ample space for a growing family. Whether you need a nursery or a kids' playroom, this home has the versatility to meet your needs. Head downstairs to the large, finished basement, a true highlight of the home. This expansive space is a cozy family room, perfect for movie nights or a recreation area for the kids. In addition, it offers a versatile room that can be used as a fourth bedroom or a private home office. Step outside to a backyard that provides ample space for kids to play and adults to relax. Beyond the home, you’ll enjoy the convenience of being just moments away from the West Lincoln Community Centre & Arena for year-round family fun. This home’s prime location provides the perfect blend of small-town living with easy access to major highways, making your commute a breeze. This is more than a house; it's a place where countless memories are waiting to be made. Don't miss your chance to start your next chapter here. (id:50886)
Keller Williams Edge Realty
38 Max Becker Drive
Kitchener, Ontario
This FREEHOLD townhome is located in the highly sought-after Williamsburg neighbourhood, offering an excellent opportunity for first-time home buyers or small families. It features three spacious bedrooms, 1.5 bathrooms, 2nd floor laundry, and a fully finished basement with a rough-in for an additional bathroom. Set in a family-friendly community, this home provides convenient access to major highways, schools, gym, shopping centre, and a variety of everyday amenities, combining comfort, convenience, and lifestyle in one ideal location. (id:50886)
Royal LePage Peaceland Realty
2139 Bushtrail Court
Burlington, Ontario
Welcome to 2139 Bushtrail Court, Burlington an executive home in one of the city's most sought-after communities. This stunning 5-bedroom, 4-bath residence sits on a quiet, private court with no neighbours across the street, offering serene ravine views and zero through-traffic a rare find in Millcroft/Rose. Inside, you'll find over $95,000 in custom upgrades, including a chef-inspired kitchen with heated slate flooring, solid maple cabinetry, built-in appliances, and granite countertops. The main floor and primary suite showcase Mirage engineered hardwood, while a custom maple staircase leads to the upper level. The attic has been upgraded with premium insulation, enhancing the home's energy efficiency year-round. Step outside to your private backyard oasis featuring a stunning in-ground saltwater pool with waterfall, a cedar deck (2021), and lush, professional landscaping by Leon DenBock Landscaping & Design. With a two-car garage, spacious bedrooms, and a perfect balance of elegance and function, this home is designed for both family living and entertaining. Situated close to top-rated schools, parks, golf, shopping, and commuter routes, this home offers not just luxury but lifestyle. (id:50886)
RE/MAX Escarpment Golfi Realty Inc.
324 Canadensis Lane
Ottawa, Ontario
END UNIT, NO REAR NEIGHBORS, BACK TO PARK. Welcome to this stunning 2 years townhome in the highly sought-after Barrhaven area. This executive END UNIT boasts 3 bedrooms, 3 baths, and a single garage with convenient inside entry. The first floor greets you with a spacious living room and a bright formal dining room featuring 9 ft ceilings and beautiful hardwood floors. You'll find brand new appliances and an extra-large island with elegant QUARTZ countertops, perfect for culinary adventures. Moving to the second floor, you'll discover a spacious master bedroom with a walk-in closet and a private ensuite. Two other generously sized bedrooms and a main bath complete this level, providing ample space for your family. The finished basement offers plenty of storage and is ideal for family recreation, adding versatility to your living space. Conveniently located near Barrhaven Town Centre, public transit, schools, and shopping, you'll have everything you need at your doorstep. (id:50886)
Uni Realty Group Inc
131 Lamplighters Drive
Ottawa, Ontario
Beautiful 3 bed 3bath home located on a quiet street mins away from HW416, Cozy family room w/ gas fireplace & eat-in kitchen w/ vaulted ceiling overlooking oversized fenced backyard. Dramatic curved staircase. Open concept living/dining room w/ decorative pillars. Large master boasts luxurious 5pc ensuite. Spacious & unique secondary beds. , Flooring: Hardwood, Carpet W/W & Mixed, Close to the Costco and retail shopping area,walking distance to 3 parks, shopping, schools, daycare, golf & public transit. Top-rated high school/middle school, park and easy access to the highway. Rental application must include a full credit report, two recent pay stubs, and an employment letter. Proof of Tenant insurance is required prior to occupancy. (id:50886)
Uni Realty Group Inc
17 Alma Walker Way
Markham, Ontario
Welcome to this spectacular custom-built residence tucked away on a quiet, exclusive cul-de-sac in historic Markham Village. Offering over 4,200 sq ft above ground plus a professionally finished lower level, this home combines timeless curb appeal with a minimalist, contemporary design and premium finishes throughout. Step through the elegant double doors into a soaring foyer and experience the 10-ft ceilings on the main floor, rich hardwood floors, and an impressive open-riser staircase with custom iron railings that enhances the homes airy feel. The main level showcases a formal dining room with designer chandelier, a private office, and a spacious living area with multiple walk-outs to the backyard. At the heart of the home is a custom-made chefs kitchen featuring Thermador appliances, an oversized center island, and a custom glass dining table perfect for everyday living and entertaining. A butlers servery with wet bar connects the kitchen and dining areas seamlessly. Upstairs, discover four generously sized bedrooms, each with its own ensuite bathroom, including a luxurious primary suite with steam shower, towel warmer, and two large walk-in closets. A convenient second-floor laundry room enhances everyday ease. The third-level loft offers a bright, versatile space ideal as a home gym, studio, or lounge. Outside, enjoy an expansive, professionally landscaped backyard with a multi-zone stone patio, in-ground sprinkler system, and lush greenery ideal for outdoor dining and lounging. The finished basement adds exceptional versatility with an open-concept layout, pot lights, and a rough-in for a wet bar, creating a perfect recreation or entertainment space. Steps to Park, top schools, GO Transit, community centers, shops & restaurants, Stouffville Hospital, and Hwy 407. This stunning property blends sophisticated style with exceptional functionality in one of Markham's most desirable settings-- a true rare offering! (id:50886)
RE/MAX Prohome Realty
2 Bayridge Cove
St. Catharines, Ontario
Welcome to 2 Bayridge Cove - a warm and inviting family home tucked away on a quiet court of just seven houses, steps from Lake Ontario and the Waterfront Trail.This traditional 3+1-bedroom, 2-bathroom home has been lovingly updated over the years and offers the perfect blend of comfort and convenience. Upstairs, you'll find three spacious bedrooms and a full bath, while the lower level features an additional bedroom, a second full bath, and a cozy family room with a gas fireplace ideal for gatherings or movie nights.The home's curb appeal shines with its updated doors, refreshed exterior features, and a beautifully finished backyard complete with a patio and shed (2022), perfect for summer entertaining. Recent upgrades include a Miele dishwasher, Whirlpool fridge, rangehood (2024)-all with extended warranties for your piece of mind, furnace/AC/on-demand water heater (2019), roof (2008), and many more. Set in one of the most desirable locations in St. Catharines' Lakeshore neighbourhood, this property offers the rare combination of quiet court living with immediate access to lakeside paths, parks, schools, shopping, and the QEW. Whether raising a family or simply seeking a welcoming home near the water, 2 Bayridge Cove is a true hidden gem waiting for its next chapter. (id:50886)
RE/MAX Niagara Realty Ltd
292321 Culloden Line
South-West Oxford, Ontario
Welcome home! Nestled on a generous 0.58-acre lot surrounded by mature trees and lush landscaping, this beautifully maintained residence offers over 3,800 sq. ft. of finished living space and a perfect blend of elegance, comfort, and functionality. Step inside to discover hickory hardwood flooring throughout and high-end finishes that create a warm, inviting atmosphere. The open-concept layout is ideal for both everyday living and entertaining, with large windows that flood the space with natural light. At the heart of the home is a custom cherry wood kitchen, thoughtfully designed for both style and practicality. Gather with loved ones in the spacious living areas, complete with both gas and wood-burning fireplaces. The main level features three spacious bedrooms, including a luxurious primary suite with a walk-in closet and a private ensuite bath. Downstairs, the fully finished basement offers two additional bedrooms and a separate entrance ideal for multigenerational living or a private in-law suite. Outside, enjoy the convenience of an oversized 2.5-car garage and an expansive driveway with room for 12+ vehicles perfect for families and entertaining guests. Located just a 15-minute commute to Highway 401, this home offers peaceful suburban living with excellent access to major routes, making it a commuters dream (id:50886)
T.l. Willaert Realty Ltd Brokerage
1 - 209 Hannah Street
Ottawa, Ontario
Available October 1st! Discover this beautifully renovated 3-bedroom apartment, ideally located just minutes from downtown. Featuring modern finishes throughout, this spacious unit offers two bathrooms, including a private ensuite off the primary bedroom. Step out onto your oversized private deck directly from the master suite perfect for relaxing or entertaining. Enjoy the convenience of in-suite laundry and brand-new appliances, including fridge, dishwasher, washer, and dryer. Situated close to amenities and public transportation, this home combines comfort, style, and convenience. (id:50886)
Royal LePage Integrity Realty
55 Willow Glen Drive
Ottawa, Ontario
**** Open House- Sunday- September 21st, 2-4:00pm*** Welcome to your dream home! Nestled in the desirable neighborhood of Bridlewood, this stunning four-bedroom, four-bathroom residence offers an abundance of space and natural light, making it the perfect retreat for families and entertaining. As you enter, you're greeted by a formal living and dining room that basks in sunlight, creating a warm and inviting atmosphere. The heart of the home is the spacious eat-in kitchen, which overlooks a sunken family room equipped with a charming wood-burning fireplace perfect for cozy evenings. Large patio doors provide seamless access to your private backyard, where you can unwind in peace and tranquility with no neighbors behind you. This beautifully appointed home also boasts a partially finished lower level, ideal as a secondary family room or entertainment space. Imagine game nights, movie marathons, and more in this versatile area that adds even more functionality to your living space. Recent upgrades ensure that this home is move-in ready, including brand-new carpet on the staircase, main, and second floors (2025), a new dishwasher (2025), stylish light fixtures (2025), an air conditioning unit (2025), and an automatic garage opener (2025) among other enhancements. Conveniently located close to shopping, parks, and top-rated schools, this property is perfect for families seeking both comfort and accessibility. Don't miss this opportunity to own a beautiful home in a thriving community! Schedule your viewing today and step into your future in this fantastic Bridlewood residence! 48 hours irrevocable on all offers. Some photos virtually staged. (id:50886)
RE/MAX Hallmark Realty Group
504 Albert Boyd Private
Ottawa, Ontario
Welcome to luxury living in the heart of Carp! Located in one of Carps most desirable communities, just 10 minutes to Kanata, close to HWY 417, and the famous Carp Market, this home blends luxury, function, and family comfort in a peaceful, convenient setting. This stunning home offers over 4,500 sq ft (including basement) of elegant, family-friendly space, beautifully finished from top to bottom including a fully finished basement with a full bath, perfect for entertaining or extended family living. Step through the grand entrance to discover a main floor home office with vaulted ceilings, formal living and dining rooms with coffered ceilings, and a gourmet chefs kitchen featuring high end S/S appliances, a large island, and sunny breakfast area all overlooking the spacious family room with cozy fireplace. Upstairs, retreat to the massive primary suite with a sitting area, his & hers walk-in closets, and a spa-inspired ensuite with a jetted tub. Three additional bedrooms each have access to their own ensuite, including a Jack & Jill bath for ultimate convenience. The finished basement expands your living options with additional bedroom, a full bathroom, and a versatile recreation or theatre space with a wet bar area including sound absorption insulation ideal for entertainment or guests. Enjoy resort-style outdoor living with interlocked front and backyards, low-maintenance artificial turf, and a fenced backyard perfect for kids, pets, and summer gatherings. Don't miss your chance to own this exceptional property! (id:50886)
Exp Realty
8 Huntsman Crescent
Ottawa, Ontario
Welcome to 8 Huntsman Cres, a stately 4 bed/3 bath home on a quiet, mature crescent that surrounds a large park & greenspace. Hardwood flows through the main & 2nd levels, including the staircase. The spacious living room features two large windows that overlook the front law, while the bright family room w/fireplace offers access to the backyard. The formal dining room w/ elegant French doors is just off the updated kitchen; featuring granite counters, ss appliances, generous island & direct yard access. A mudroom w/laundry adds convenience. Upstairs, the large primary retreat offers a 4-pc ensuite w/soaker tub. Three more great-sized bedrooms & updated family bath complete this level. The finished basement includes an exercise area, huge multi-use rec room, workshop & plenty of storage. Outside, enjoy a tranquil fully fenced yard w/mature trees, gardens, gazebo & patio; perfect for entertaining. Walk to parks, schools, the TransCanada Trail, groceries & more! Fence '24/25, garage door and rubber tiles '24, furnace '23, kitchen renovation '14, attic insulation '13 (R51), AC '12, ERV '2012, closed spray foam in basement '12, windows '10 , kitchen door to access backyard '10. (id:50886)
Royal LePage Team Realty
2106 Lamira Street
Ottawa, Ontario
**** OPEN HOUSE SUNDAY SEPT 28th 2-4**** Welcome to 2106 Lamira St in Applewood Acres! Nestled away in the west side of Alta Vista this quiet, exclusive street rarely has properties for sale. This 4 plus 1 bedroom house with NO REAR Neighbors is centrally located with transportation close by and Lansdowne Park just minutes away. Bank St shops are just steps away. Walking and cycling paths are minutes away. The spacious well designed kitchen offers a new stove and dishwasher. [2025] Skylights upstairs add a flood of light for the 2nd floor. Beautiful hardwood throughout the main level. Heated flooring in the master bath. Updated bathrooms on all levels. (id:50886)
Exp Realty
44 Oberon Street
Ottawa, Ontario
OPEN HOUSE THIS SATURDAY SEPT 27TH, 2PM-4PM.Priced Reduced!! Incredible value! No condo fees or association fees! First time buyers and investors note this updated family home...it is a must see! Pride of ownership in this home offering 4 bedroom 1.5 bathroom home with large fenced back yard & attached single garage with inside entry. Walk into the bright foyer/landing with closet and high ceilings and up only a few steps to the main floor featuring: updated kitchen with newer white cabinets, good sized island, loads of counter space, upgraded appliances and porcelain sink, large open living/dining space 2 bedrooms and a full bathroom. The large bright windows let natural light in throughout each level, enjoy the quality new flooring throughout main level.The primary bedroom is freshly painted in a neural tone and easily fits a king sized bed and w/ a very large closet and the 2nd bedroom is a good size room with storage space..both bedrooms overlook the backyard. Take only a few steps down from the entry landing to the lower level that features: large windows in each of the 2 large bedrooms that also look into the back yard, please note that the large windows are at grade and this allows these rooms to flooded with light all afternoon and either would also double easily as a den or office. Large powder room, storage closet and oversized utility room with laundry and loads of extra storage. The 1 car garage w/ inside entry offers enough space and height for a full sized vehicle and space for storage. This turn-key home is walking distance to grocery, restaurants and walking paths and public transit! Vacant ...easy to show. Updates include: Windows 2018, ALL new Kitchen 2019 including newer s/s appliances, Upstairs flooring 2023, garden shed, eavestroughs, down spouts and so many others! (id:50886)
First Choice Realty Ontario Ltd.
142 Blackdome Crescent
Ottawa, Ontario
This beautifully maintained 3-bedroom, 3-bathroom end-unit townhome offers the perfect combination of style, comfort, and privacy. Enjoy a peaceful backyard oasis backing onto a wooded area with no rear neighbours ideal for relaxing or entertaining. The refinished deck is perfect for summer barbecues, while the side yard hedge provides added privacy. Inside, the main level features a spacious living and dining area filled with natural light, complemented by a gourmet kitchen with a bright eating nook perfect for family meals or casual entertaining. Upstairs, the primary bedroom boasts a walk-in closet and en-suite bathroom, along with two additional generously sized bedrooms, a convenient upper-level laundry, and a full family bath. Located in a highly desirable neighbourhood, this home offers easy access to golf courses, parks, shopping, public transit, and top-rated schools, making it an ideal choice for families or professionals seeking comfort and convenience. Don't miss this rare end-unit opportunity in Kanata Lakes! (id:50886)
Right At Home Realty
270 Mceachern Crescent
Ottawa, Ontario
Welcome to this beautifully upgraded 3-bedroom, 2.5-bathroom single-family home nestled in the sought after community of Queenswood Heights, Orleans. With a spacious layout, cozy charm, and a large private yard, this home offers the perfect blend of comfort and functionality for families or anyone seeking room to grow. Step inside to find a warm and inviting main floor featuring modern upgrades, a bright kitchen and comfortable living and dining areas ideal for entertaining. Upstairs, you will find three generously sized bedrooms including a primary suite with its own ensuite bathroom including two sinks. The partially finished basement is versatile and the newly painted floor offers a refreshed look perfect for a family room, home office, gym, guest space or storage. Outside, enjoy a large backyard, ideal for gardening, playing, or summer gatherings. Located on a quiet street, yet just minutes from schools, parks, shopping, hiking and transit, this home is a rare find in one of Orleans most established neighborhoods. Painted (2025), AC (2022), Furnace (2015), Roof (front 2017, back 2021) (id:50886)
RE/MAX Hallmark Realty Group
657 Emery Street
London South, Ontario
Attention Bungalow Lovers..This Timeless Beauty Is Perfect For You! Located In Prestigious Old South, Just Steps Away From Sought-After Wortley Village. This Charming 2+1 Bedroom Home Features a Separate Entrance To The Basement, Offering Excellent Potential For An In-Law Suite or Private Guest Space. Nestled On A Large, Fully Fenced Lot, The Backyard Is a True Standout - Complete With A Patio Perfect For Entertaining, Raised Garden Beds, & Picturesque Wall Vines That Evoke The Timeless Charm Of An Old English Garden. This Property Also Includes A Private Driveway & Detached Garage, Which Is A Rare Convenience In This Area. Don't Miss This Unique Opportunity To Get Into A Mature Up-&-Coming Neighbourhood. (id:50886)
Century 21 Leading Edge Realty Inc.
1113 - 470 Dundas Street E
Hamilton, Ontario
Weclome to TREND 3. A beautiful brand new 1 bed + Den 1 bath condo built by award winning developer New Horizon Development Group. with over $30k spent on upgrades, you will enjoy upgrades kitchen cabinets, appliances, quartz kitchen and washroom counters, upgraded sink, faucets, door knobs, Flooring and glass shower. Lots of natural light with floor to ceiling windows, large balcony with South view. In-suite laundry and . The building offers a state of the art Geothermal Heating and Cooling system which keeps hydro bills low. The builder also offers an exercise room, roof top patio with gas BBQ, party room and bike storage. Located in the desirable Waterdown community with extensive dining, shopping, schools, parks and a 5 minute drive to downtown Burlington or the Aldershot GO Station. No smoking, no pets (id:50886)
Bonnatera Realty
119 - 1096 Jalna Boulevard
London South, Ontario
Sunny south exposure, a spacious 2-bedroom + den layout, and modern upgrades throughout make this home stand out. Enjoy a private balcony, updated kitchen with stainless steel appliances, gas fireplace, in-suite laundry. 1 designated parking spot right in front, visible from the unit for added convenience. Located in a quiet, low-density, well-managed community with affordable condo fees, an outdoor swimming pool, with added security system, perfect for comfortable family living. An unbeatable location steps to White Oaks Mall, Victoria Hospital, Costco, multiple parks, community centre, schools, and library, with quick access to Hwy 401/402 and the future London Rapid Transit system. Move-in ready Nov 1, 2025. Water and hot water heater fee included. (id:50886)
Century 21 First Canadian Corp
255 Colbeck Drive
Welland, Ontario
Remarkable 3,024 sq. ft. custom-built luxury home without the custom built price! Its stunning curb appeal showcases a brick-and-stone façade, exposed aggregate oversized driveway, and 2.5-car garage. As you step through the grand 8' double doors you're welcomed with soaring 18' ceilings and oversized windows that flood the home with natural light. You'll immediately appreciate how every architectural detail was designed with luxury, flow and function in mind. The Chefs kitchen with an oversized 6-person island offers every upgrade imaginable, including a 3 glass panel sliding door to the backyard and an incredible servery with a walk-in pantry that seamlessly connects the kitchen to the formal dining room. The focal point of this magnificent house is its breathtaking family room that features a 2-storey wall of windows and a floor-to-ceiling stone mantle provides a sense of tradition and grandeur. The central oak centre staircase leads to a spacious upper gallery overlooking the foyer, connecting three generous bedrooms all with w/i closets and a laundry room large enough to convert into a fourth bedroom. The primary suite features tray ceilings, a walk-in change room and a large ensuite with soaker tub, glass shower, and dual vanities. The finished basement extends the living space and and providing a self-contained 1375 sq. ft. in-law suite, complete with kitchen with pantry, a 3pc bathroom, gym, laundry, storage and a bedroom perfect for multi-generational households. The spacious and private backyard is perfectly landscaped with 12x24 covered patio, custom built shed, exposed aggregate walk-ways, inground sprinkler system and a hot tub. Located close to Cardinal golf course, Coyle Creek, Welland River, beautiful parks, trails, School (including French Immersion), shopping, this family home has it all with no expense spared. (id:50886)
RE/MAX Ultimate Realty Inc.
401 - 340 Sugarcreek Trail
London North, Ontario
Step into refined living with this move-in ready 3 bedroom, 2 bathroom corner residence at Nuvo, where contemporary design meets everyday convenience. Flooded with natural light from expansive windows and patio doors, this suite offers an inviting, open concept layout ideal for both relaxation and entertaining. The designer kitchen impresses with rich dark cabinetry, gleaming granite countertops, an oversized island with breakfast bar, and a tray ceiling with custom lighting that adds a touch of elegance. Start your mornings with coffee on the private covered balcony, or unwind at days end in the serene primary suite complete with a 3-piece ensuite. Every detail has been thoughtfully considered, from the convenience of in-suite laundry to the comfort of secure underground parking and an on floor storage locker. Building amenities include secure entry and a bicycle storage room, ensuring both ease and peace of mind. Perfectly suited for professionals, retirees, students, or investors, Nuvo offers an unbeatable location, just minutes to Western University, downtown, hospitals, Costco, restaurants, shopping, and transit. A truly exceptional home in an A+ setting. Please note, this condo comes with 1 exclusive use underground parking #9 and one surface open parking. (id:50886)
Royal LePage Triland Realty

