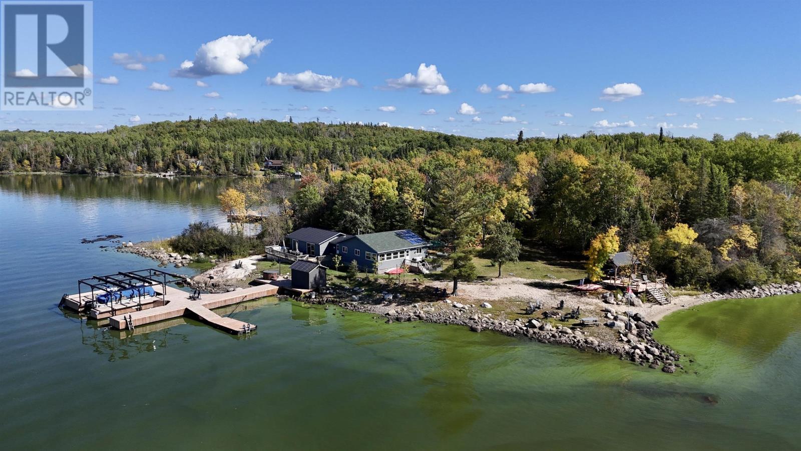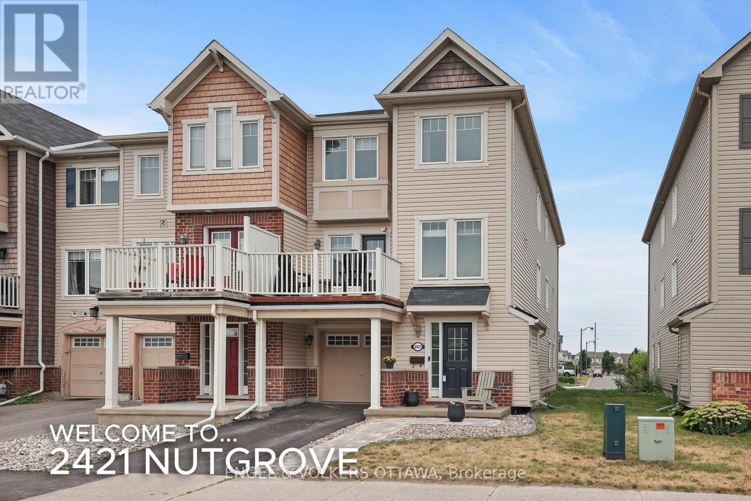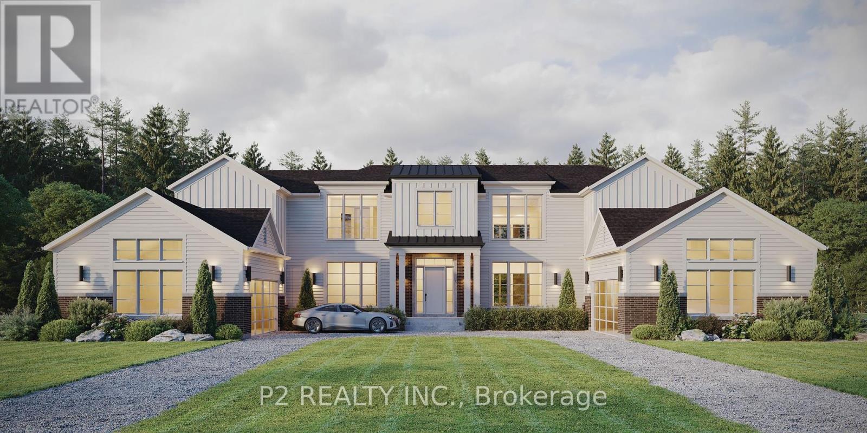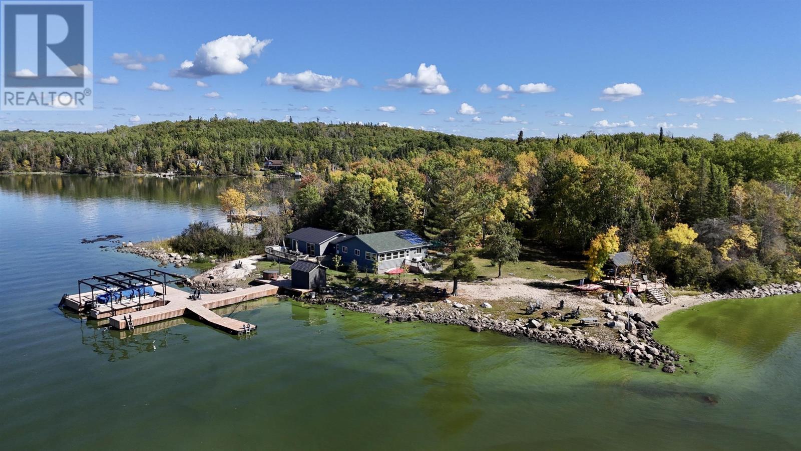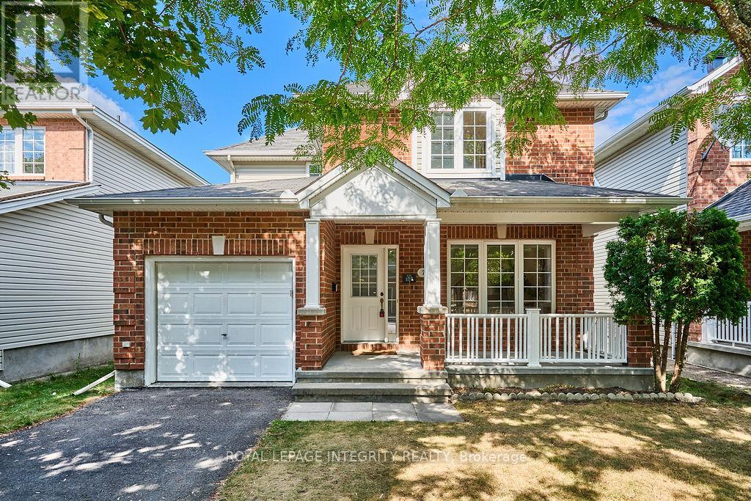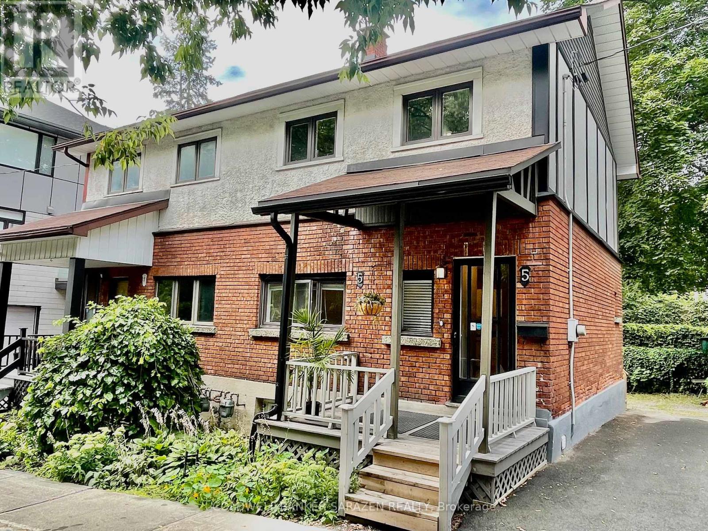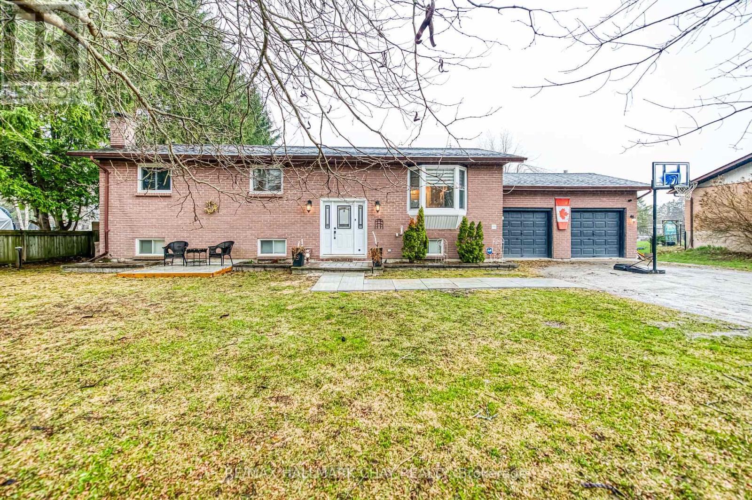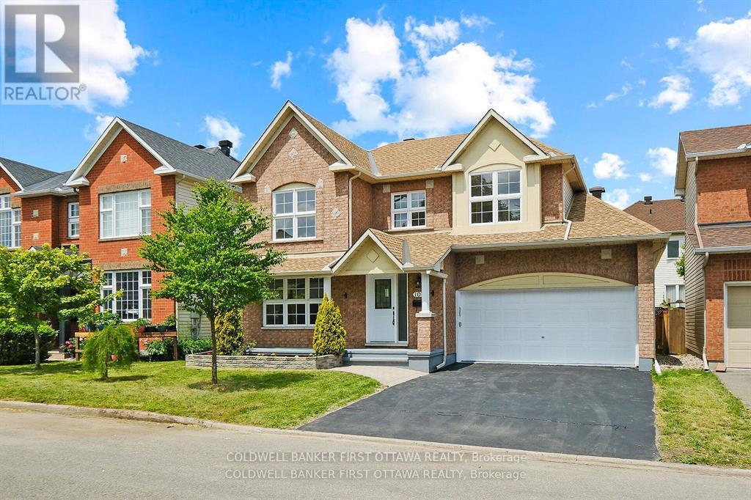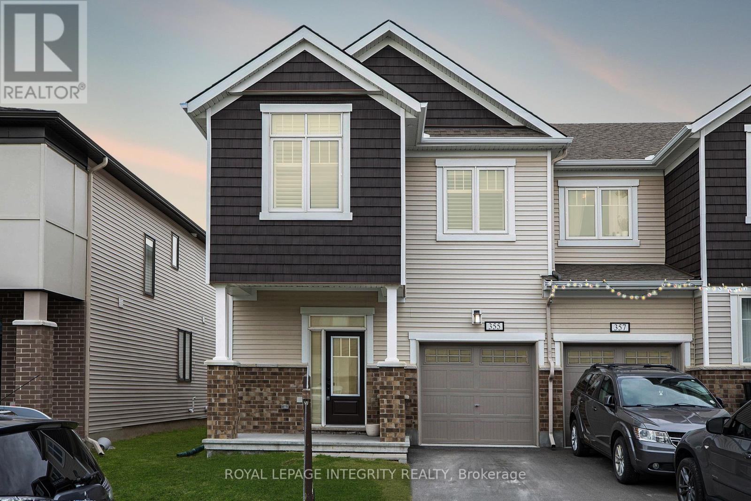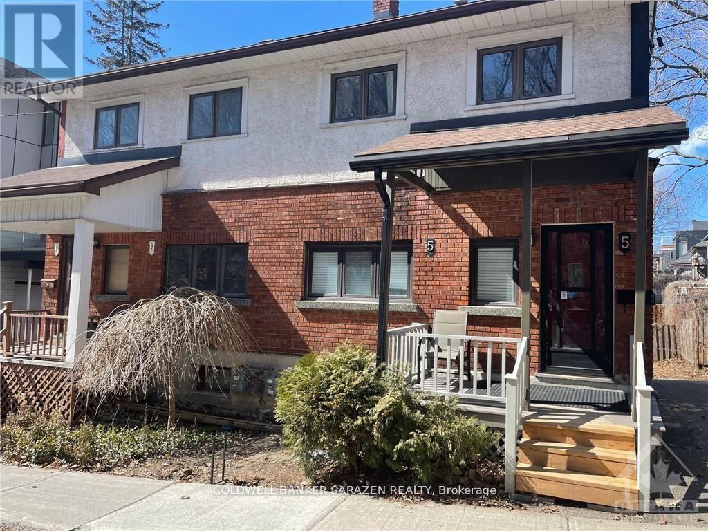340 Wade Cres
Thunder Bay, Ontario
Welcome to 340 Wade Crescent! Located in the sought-after River Terrace Subdivision this well-maintained 3 + 1 bedroom, 2 bathroom home offers comfort, space, and convenience. Step into a warm and inviting oak eat-in kitchen, perfect for family meals or entertaining guests. The bright and spacious living areas are ideal for everyday living. Downstairs, the fully finished lower level features a cozy rec room with gas fireplace, additional bedroom, office/den and bathroom-ideal for guests or a growing family. The home also includes a single-car attached garage and is situated on a mature, quiet crescent, close to parks, schools, and amenities, Whether you're a first-time buyer or looking to downsize, this charming home has everything you need Don't miss your chance to call this river terrace gem your own. (id:50886)
RE/MAX Generations Realty
17 Pipestone Point Lake Of The Woods
District Of Kenora, Ontario
Welcome to your private retreat on Lake of the Woods. With 500 feet of low-profile shoreline owned right to the water’s edge, the setting feels like an infinity pool as you take in the sunsets. A sandy beach, sheltered outdoor sitting area, and premium wood-fired hot tub create the perfect backdrop for family gatherings, quiet mornings, and evenings under the stars. The cottage sits on 1.7 acres of privacy and offers just under 2,000 square feet of living space with five bedrooms and a sunroom to maximize natural light and lake views. The main addition was added in 2016 since then, the property has been thoughtfully upgraded to combine modern comfort with off-grid independence. A brand-new pipe dock and boat lifts, installed in 2025 with a value of over $200,000, provide top-tier access to the water. The septic system system was installed new in 2016, and the solar system—complete with panels, inverter, and charge controller—was enhanced in 2024 with a lithium iron phosphate battery designed to last 15 or more years. A drinking water system with UV and reverse osmosis, installed in 2023, eliminates the need to haul water. Additional improvements include new decking and a beachside pavilion, updated flooring throughout the cottage, a renovated bathroom, newer appliances, a storage shed and pump house at the water’s edge, and a metal roof added in 2025 on the original side of the cottage. Each of these upgrades ensures that the property is not only turnkey but also built for lasting enjoyment. Designed for easy, self-sufficient living without compromise, this property offers the rare combination of privacy, modern systems, and unbeatable shoreline on Lake of the Woods. (id:50886)
RE/MAX Northwest Realty Ltd.
2421 Nutgrove Avenue
Ottawa, Ontario
A bright light fillled end unit row in Half Moon Bay, steps to the park with great interior spaces. Unique to an end unit is the benefit of a side yard for extra outdoor living space and special attention has been made adding attractive interlocking pavers to compliment the partially covered driveway. Enjoy great storage and a functional laundry area on the first level with convenient interior garage access that is perfect for moving big items in and out, avoiding inclement weather. The second level is the main gathering space and is well designed for those who like to entertain with a dedicated dining area and a well planned island kitchen that features a bright breakfast area conveniently located in a window to enjoy the benefit of morning sun. Patio doors from the living room create a sunny space highlighting the freshly painted interior and the richly toned hardwood floors .Enjoy year round BBQing off the upper level deck that is just steps to the kitchen while also enjoying a respite spot to relax in afternoons listening to the birds overlooking the park.The upper level of this home is the family retreat with 3 bedrooms and a well proportioned main family bath making the "private quarters" function well with space to dedicate for a quiet office area and the option to have a guest bedroom while the primary is well scaled and features a walk in closet. The upper level is finished with cushy warm broadloom: perfect for cold winter mornings. This home is in a great family friendly neighbourhood, steps to the park, with easy access to shopping, and entertainment. Super space for new homeowners, those who are scaling up or even those who are right sizing, and it is further enhanced with its own private partially covered laneway for added convenience.A quick closing is available with an acceptable offer.Seller is replacing the first level tile prior to closing. (id:50886)
Engel & Volkers Ottawa
2207 Lozenby Street
Innisfil, Ontario
Welcome to this spacious and bright 4 bedroom, 4 bathroom home located on a family friendly street. This 2577 sq ft home has lots of upgrades including 9 ft ceilings, hardwood floors, quartz counters, stainless steel appliances, kitchen backsplash, wrought iron railings, large basement window & more! The double door entry welcomes you into a flowing and spacious floor plan w/ a traditional living and dining room. The open concept eat-in kitchen has a breakfast bar and ample room for entertaining leading into the family room which features a beautiful fireplace. All bedrooms are well sized and have ensuite bathrooms. Conveniently located across from the brand new park and within walking distance of prime retail shopping centres, schools and community amenities. This spacious and loved home is ready for a new family to enjoy and create special memories! (id:50886)
Sutton Group-Admiral Realty Inc.
33 Newton Reed Crescent
Uxbridge, Ontario
Coppin Forest Estates is a boutique collection of luxury estate homes on expansive 1 to 4 acre lots, offering a rare pre-construction opportunity in the heart of Uxbridges sought-after Goodwood community. Introducing the Inverness Model (Elevation A). An architectural masterpiece spanning approximately 4,050 sq. ft., on a 2.14 acre lot, thoughtfully crafted by Oxford Developments and set within the exclusive Coppin Forest Estates community in Goodwood, Uxbridge. This striking bungaloft blends timeless design with modern sophistication, a rare opportunity to own an estate home surrounded by nature, rolling hills, and luxury custom residences. The main level showcases soaring 10-ft ceilings, expansive living and dining spaces with open-to-above volume, and a seamless flow into the designer kitchen, complete with extended-height Canadian-made cabinetry, quartz countertops, a generous breakfast area, and a walk-in pantry with optional servery. An oversized mudroom with laundry adds practical elegance, connecting directly to the garage. This home offers 5 spacious bedrooms and 4 well-appointed bathrooms, including amain-floor primary retreat with walk-in closet and spa-inspired ensuite. Premium finishes include: 5 prefinished hardwood flooring, large-format 12"x24" porcelain tile (as per plan), 7 -1/4" baseboards, quartz surfaces in all bathrooms and laundry room, crown moulding, and 20 interior pot lights. Ceilings soar to 9 feet on the second level and throughout the basement. Steps to premiere golf clubs, scenic nature trails, and a short drive to boutique shopping andamenities. EXTRAS: Upgraded 8' interior doors on main level * Elegant veranda * Open-to-above ceilings in living room and dining room * Tarion Warranty included * Closings starting in 2027. (id:50886)
P2 Realty Inc.
17 Pipestone Point Lake Of The Woods
District Of Kenora, Ontario
Welcome to your private retreat on Lake of the Woods. With 500 feet of low-profile shoreline owned right to the water’s edge, the setting feels like an infinity pool as you take in the sunsets. A sandy beach, sheltered outdoor sitting area, and premium wood-fired hot tub create the perfect backdrop for family gatherings, quiet mornings, and evenings under the stars. The cottage sits on 1.7 acres of privacy and offers just under 2,000 square feet of living space with five bedrooms and a sunroom to maximize natural light and lake views. The main addition was added in 2016 since then, the property has been thoughtfully upgraded to combine modern comfort with off-grid independence. A brand-new pipe dock and boat lifts, installed in 2025 with a value of over $200,000, provide top-tier access to the water. The septic system system was installed new in 2016, and the solar system—complete with panels, inverter, and charge controller—was enhanced in 2024 with a lithium iron phosphate battery designed to last 15 or more years. A drinking water system with UV and reverse osmosis, installed in 2023, eliminates the need to haul water. Additional improvements include new decking and a beachside pavilion, updated flooring throughout the cottage, a renovated bathroom, newer appliances, a storage shed and pump house at the water’s edge, and a metal roof added in 2025 on the original side of the cottage. Each of these upgrades ensures that the property is not only turnkey but also built for lasting enjoyment. Designed for easy, self-sufficient living without compromise, this property offers the rare combination of privacy, modern systems, and unbeatable shoreline on Lake of the Woods. (id:50886)
RE/MAX Northwest Realty Ltd.
7 Dunn Street
Ottawa, Ontario
Stunning two-story home - Built by Urbandale, is a real charmer! Fresh paint brightens every corner of this meticulously kept home, boasting 3 bdrms and 2.5 baths. Solid oak HW floors flow seamlessly throughout the main level, guiding you from the front porch to the heart of the home. The elegant gas fireplace spreads the warmth through the open-plan living and dining area. Sunlight streams into the eat-in kitchen, opulent new chandeliers and new quartz countertops add a touch of luxury to everyday life. Solid wood cabinetry provides ample storage. Upgraded new SS appliances stand ready to assist in culinary adventures. A conveniently located 2pc powder room adds to the home's practicality. The home is a symphony of comfort and style, where every detail has been carefully considered. Upstairs, the primary suite welcomes you through elegant double doors, with a spacious walk-in closet and a 4-pc ensuite. Two more bdrms are conveniently situated to serve these restful retreats, one also has its own walk-in closet. The Just Finished lower level welcomes you with the luxury vinyl flooring, a magnificent great room, bathed in sunlight streaming through 2 over-sized windows, beckons you to relax and unwind, abundant storage space. A private backyard oasis awaits a verdant retreat where a flourishing vegetable garden thrives, nestled within a fully fenced haven of peace and tranquility. Within the boundaries of TOP RATED SCHOOLS, and walking distance to Earl Of March SS. Vibrant parks nearby, convenient shopping, and readily accessible public transportation. --Furnace 2020 with lifetime warranty. Upgraded in 2025: New Paint, New Quartz Countertops in Kitchen and bathrooms, New pot lights and New chandeliers. New appliances 2025: Stove, fridge, dishwasher. --Don't let this rare opportunity slip away; seize the chance to make it your own! (id:50886)
Royal LePage Integrity Realty
5 Edgar Street
Ottawa, Ontario
OPEN HOUSE SAT Sept 27, 2-4. 5 Edgar St. Beautifully Renovated 3 bdrm Semi on Private Hintonburg street just off Fairmont and short walk to Wellington Village, Dows Lake and Preston St. Open Concept layout with new flooring, newer Bathrm, newer kitchen, updated plumbing, new furnace, new AC, new large back deck, private front porch, in suite laundry, full height basement and woodsy setting. (id:50886)
Coldwell Banker Sarazen Realty
20 Howard Avenue
Brock, Ontario
Top Reasons You Will Fall In Love With This Detached Raised Bungalow! Located On 1/2 Acre Lot On A Peaceful Street, This Home Features 3 Spacious Bedrooms And A Bright, Open-Concept Living Area. A Newly Renovated Kitchen With A Walk-In Pantry And Quartz Countertops, Backsplash, Extended Cabinets, A Large Island Ideal For Entertaining, Gas Stove, Pot Filler, Built-in Wine Fridge And Microwave. Lower Level With 2 Additional Bedrooms, 2 Washrooms And A Kitchenette With A Walk-In Pantry. A Generous Family Room Perfect For Potential In-Law Suite. Fully Fenced Yard. Recent Updates Include A 200 AMP Electrical Panel, Lenox Furnace (2022), A/C (2022), Stainless Steal Appliances (2022). Double Car Garage With Direct Access To The Basement And A Long Driveway With Parking For Up To 6 Vehicles. Close Proximity To Beautiful Outdoor Spaces Including Thorah Centennial Park and Beaverton Harbour Park And Enjoy The Beach, Marina, Picnic Areas, Playground. Scenic Nature Trails Like The Beaver River Wetland Trail and MacLeod Park Trail. Close To The Brock Community Centre, Local Schools And All Amenities. (id:50886)
RE/MAX Hallmark Chay Realty
107 Columbia Avenue
Ottawa, Ontario
Welcome to 107 Columbia Avenue!!! Located just Steps away from Public Transit, Walking Distance to Shopping and Close to Schools!! This Updated Bright Move-In-Ready Freshly Painted Single Family Home that Offers 4 Spacious Bedrooms, 3.5 Bathrooms. The Moment you enter the Main Level, You'll be Welcomed to the Sunny Living/Dining Area that would Lead you to another Part of this well Laid out Main Floor to the Private Family Room with a Fireplace which is Connected to a well Designed Kitchen Offering an Eat-In Area and an Island. The 2nd Floor Offers a Spacious Primary Bedroom with a 4 piece Ensuite and Spacious Walk-In Closet, 3 Generous Size Bedrooms and a Full Bathroom. New Quartz Countertops, Sink, Faucet and Backsplash in the Functional Kitchen. New Luxury Vinyl Flooring on the 2nd Level and New Carpet on the Stairs. Fully Finished Basement with a potential for an In-Law offering Kitchen and Full Bathroom. New Fence in the Landscaped Backyard. New Washer and Dryer. NEW HEAT PUMP August 2025!!!!! Some pictures are virtually staged. (id:50886)
Coldwell Banker First Ottawa Realty
355 Crossway Terrace
Ottawa, Ontario
Welcome to 355 Crossway Terrace a beautifully upgraded 4-bedroom, 2.5-bath home that perfectly blends space, style, and comfort in a sought-after Kanata neighborhood. With over $80,000 in premium upgrades including luxury vinyl tile, ceramic tile, upgraded kitchen cabinets with granite countertops and handles, enhanced interior doors and hardware, custom fireplace masonry, and new high-end carpet, this home offers both elegance and function. The main floor features a spacious layout with a dedicated dining area, cozy gas fireplace, and a modern kitchen with stainless steel appliances, while sliding glass doors lead to a generous backyard ideal for relaxing or entertaining. Upstairs, you'll find all four bedrooms, including a primary suite with a private ensuite bath and walk-in closet, along with a full bathroom and a convenient laundry room. The unfinished basement offers potential for a future rec room, gym, or storage, and there's ample parking with a 1-car garage and double driveway. Just half a block from a local park and minutes from schools, shopping, and essential amenities like Walmart, Costco, Superstore, Amazon, Home Depot, the Kanata Hi-Tech Park, as well as the Canadian Tire Centre and Tanger Outlets this is the perfect home in the perfect location. Don't miss out! (id:50886)
Royal LePage Integrity Realty
5 Edgar Street
Ottawa, Ontario
OPEN HOUSE SAT SEPT 27, 2-4. 5 EDGAR ST. Near New Interior. Beautifully renovated 3 bdrm Semi on quiet street in premiere neighborhood in Hintonburg. Huge eat in kitchen, newer bathrm, custom flooring, laundryrm, front porch and rear deck, 2 car parking, high basement with storage, and central location walking distance to Wellington Village, Preston st, Dow's lake, and Civic Hospital (id:50886)
Coldwell Banker Sarazen Realty


