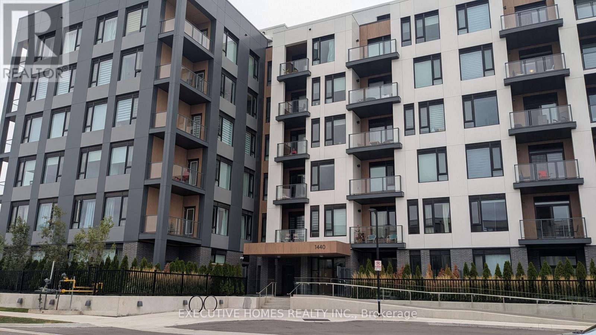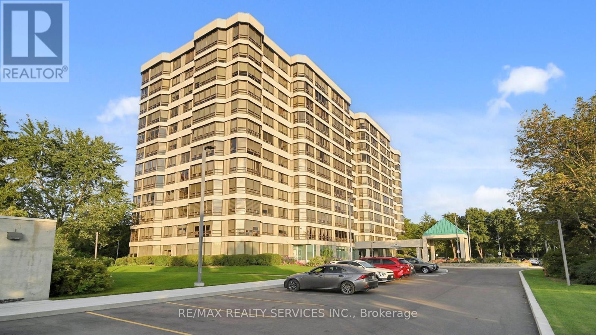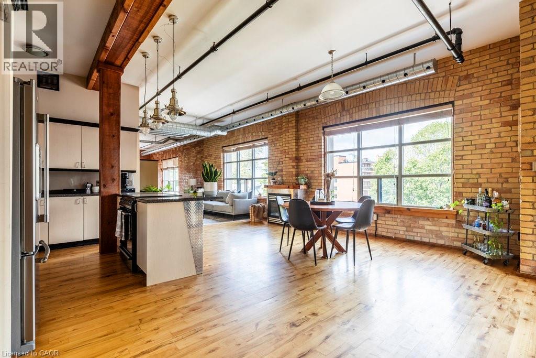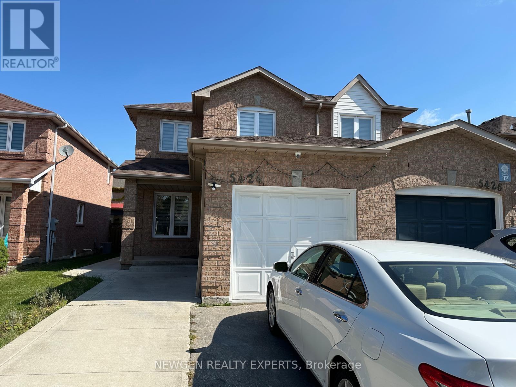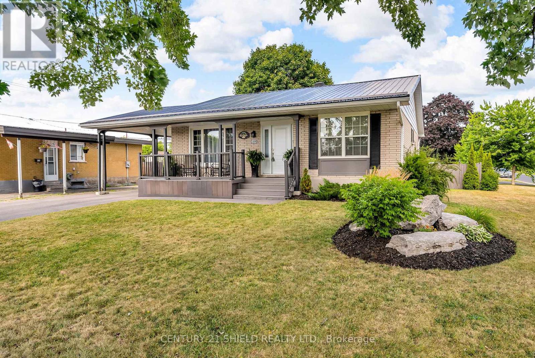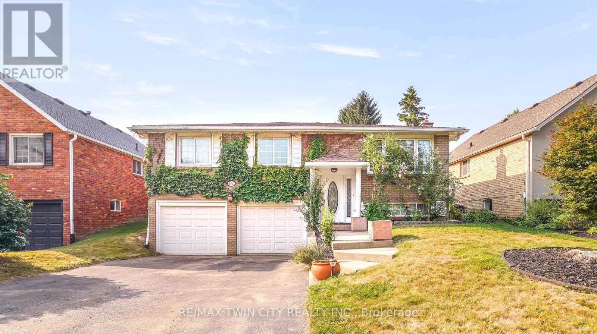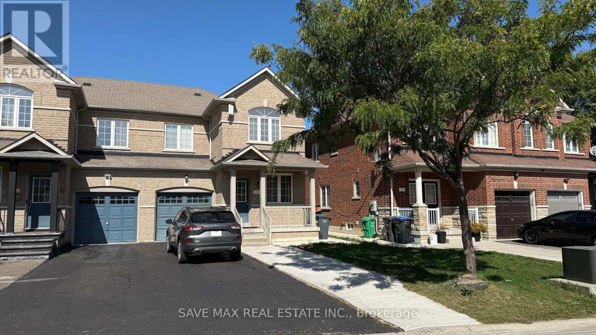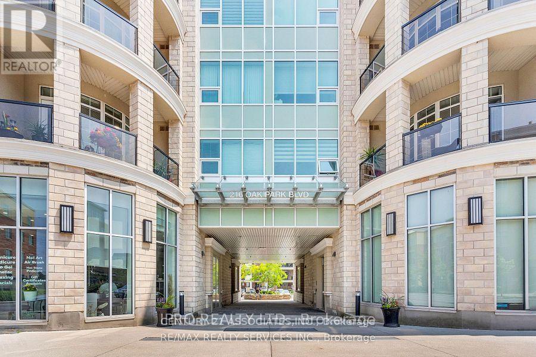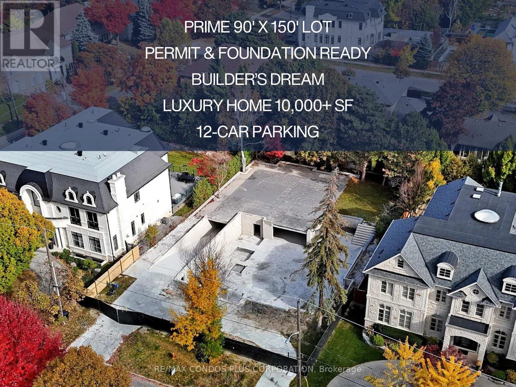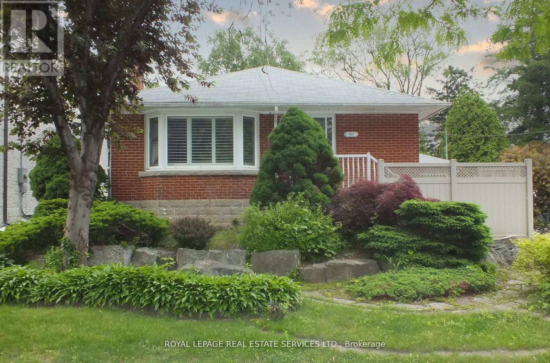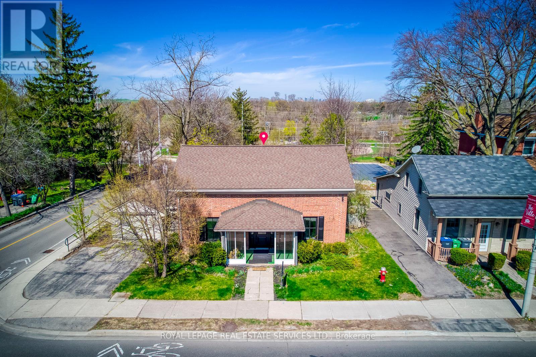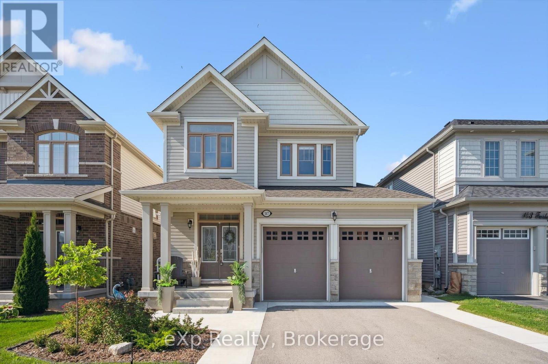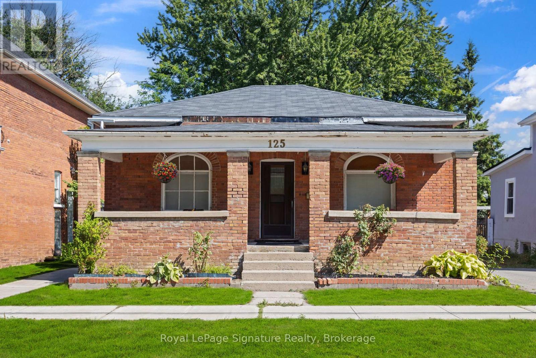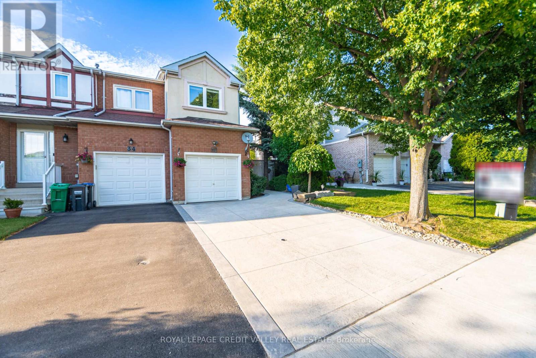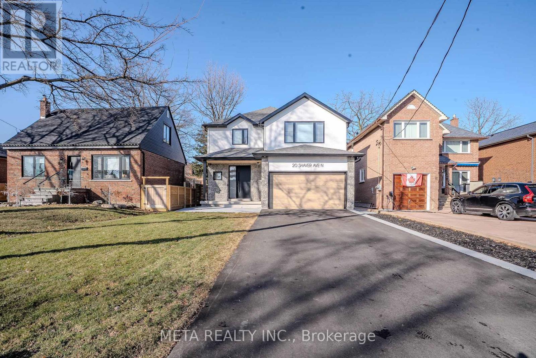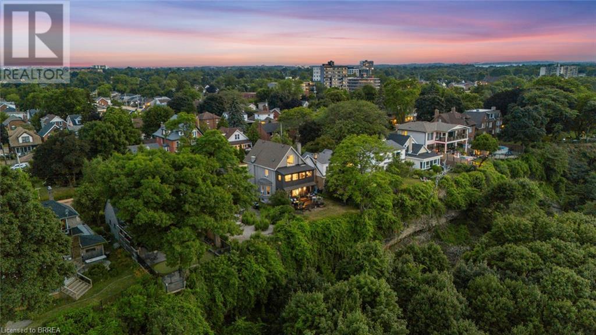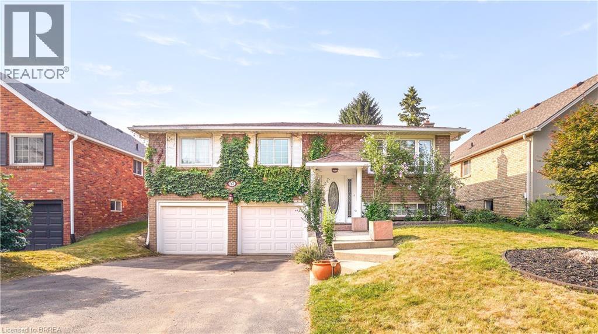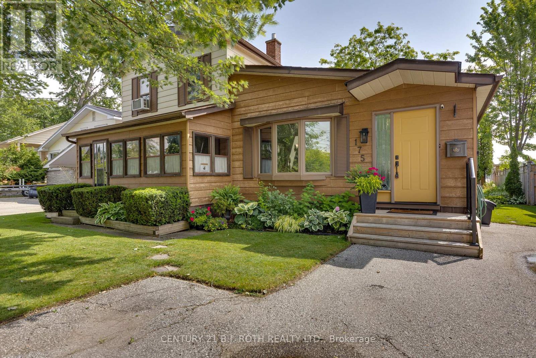203 - 1440 Clarriage Court
Milton, Ontario
Welcome to this modern and spacious 2-bedroom + den, 2-bathroom in Milton, offering nearly 1,000-1,199 sq. ft. of stylish open-concept living. Featuring 9 ceilings, expansive windows, and a private balcony, the unit is filled with natural light throughout the day. The upgraded kitchen is designed for both function and style, showcasing quartz countertops, stainless steel appliances, an under-mount sink, a built-in microwave, and ample cabinetry. The primary bedroom boasts a walk-in closet and an ensuite bath, while the den can serve as an office, guest room, or kids ' bedroom. With no carpet and high-end finishes throughout, this residence combines comfort with contemporary elegance. Features include 2 underground tandem parking spots, a private locker, and visitor parking. Residents also enjoy premium amenities such as a fitness centre, party/lounge rooms, and elegant common areas. Located in the desirable Ford neighbourhood by Great Gulf, the condo offers unmatched convenience-close to schools, parks, shopping, Kelso Lake, Oakville/Burlington, and with easy access to highways, GO Transit, and local bus routes. Ideal for professionals, couples, or small families, this thoughtfully designed home blends luxury living with everyday practicality in one of Milton's most sought-after communities. Exclusive EV parking is available for an additional cost. (id:50886)
Executive Homes Realty Inc.
909 - 330 Mill Street S
Brampton, Ontario
Welcome to Pinnacle III voted condo of the year 2025. A rare gem rustled above the tranquil Etobicoke creek ravine. This suite boasting 1324 sq ft of well designed space is located in one of the areas most established & desirable buildings. Features bright spacious layout with floor to ceiling windows and expansive north west views. The modern kitchen with adjoining breakfast area opens into generous living room dining room and solarium. The suite offers tow full bathrooms including 3pc ensuite, separate shower in primary bedroom, 2nd bedroom comfortable size with large closet. The solarium makes for home office, guest space or even a ding rm. In-suite laundry. Two owned parking spaces together, storage locker. 24 hr concierge plus security system. Indoor pool, men's & women's saunas. Two equipped fitness rooms. Tennis court. Billard's room and party room. Located in a peaceful residential enclave with minutes to future metro links rail & go system. Transportation at the door walk to shopping. Surrounded by walking trails and green spaces. (id:50886)
RE/MAX Realty Services Inc.
36 Margaret Street Unit# 44
Hamilton, Ontario
Welcome to the coveted Margaret Street Lofts where you will find the perfect blend of heritage, style, and convenience—this is loft living at its finest. The building itself is a piece of Hamilton history—the city’s very first loft conversion by the renowned Valvasori Brothers, once home to a bustling shirt factory. Inside, this rare New York–style loft boats soaring ceilings, exposed brick walls, oversized windows that flood the space with natural light (north-west exposure), and original hardwood floors. The wide-open floor plan gives you freedom to design your space your way—chic gallery-like setup, cozy modern living, or an entertainer’s dream. This top-floor unit includes in-suite laundry, a glass fireplace, beautiful views, plus one owned parking space, storage locker, & access to a serene, shared courtyard. Tucked in the heart of Strathcona, you are a block from Victoria Park, with its lush green space, basketball and tennis courts, outdoor pool, & vibrant neighbourhood vibe. Head south & stroll to Locke Street’s eclectic shops and trendy restaurants. Find your everyday conveniences along Dundurn or take advantage of the loft’s unbeatable proximity to major highways. This boutique building blends urban sophistication with community charm. (id:50886)
Coldwell Banker Community Professionals
Basement - 5424 Bullrush Drive
Mississauga, Ontario
Bright and Spacious 1 bedroom 1 bath apartment in the highy desirable area of Terry Fox Way and Bristol Rd. W. This Bright ,open concept suite features a spacious living , Dinning and a kitchen area .Freshly Renovated and painted. Ensuite washer and dryer. Comes with a Huge bedroom with window and closet space. A private seperate entrance through back of the house. Includes the use of Fridge , stove ,light fixtures and comes with 1 parking spot. Tenant pays 30% utilites. (id:50886)
Newgen Realty Experts
5710 Dalton Avenue
Lasalle, Ontario
Spacious 4-level side split with approximately 2000 sq ft of finished living space, sitting on 1/3 acre in one of LaSalle's most desirable neighbourhoods! The upper level offers 3 generously sized bedrooms and a bright 5-piece bath. The main level features a convenient 3-piece bath, while the lower level includes an additional bedroom, ideal for guests, a home office, or a growing family. Enjoy the attached 1 car garage and a HUGE pie-shaped lot in a quiet cul-de-sac with endless possibilities, add a pool and still have plenty of space to design your dream backyard oasis. Updates include newer windows with a transferable 5-year warranty, providing peace of mind. Fantastic location in a great school district, close to trails, shops, parks, and quick access to the 401. A perfect blend of space, updates, and location! (id:50886)
Deerbrook Realty Inc.
408 Anderson Drive
Cornwall, Ontario
Introducing 408 Anderson Drive! Experience the charm of this inviting, detached, all-brick bungalow, set on a large lot within easy reach of schools and a wide array of amenities. Upon arrival, you're welcomed by the gleam of a new metal roof (2023), the smooth expanse of a newly paved driveway (2020), a convenient carport, and a quaint covered front porch. Step inside to discover a meticulously maintained home featuring a grand foyer that leads to a bright and airy living area, and two comfortable bedrooms, all adorned with classic hardwood flooring. The main floor also boasts a clean, well laid-out 3-piece bathroom and a beautifully renovated kitchen (2019) with sleek quartz countertops, elegant ceramic flooring, and high-end stainless steel appliances, including a professional-grade refrigerator/freezer combo. Just off the kitchen, step out onto the back deck and into a fully fenced yard an ideal space for outdoor gatherings or peaceful relaxation. The fully finished basement adds significant living space, complete with a sprawling recreational area perfect for entertaining, a versatile room currently serving as a bedroom, a well-appointed 3-piece bathroom, and a sizable storage/utility room to maintain a clutter-free home. Your ideal lifestyle starts here. Don't wait, schedule a viewing now. 24hrs irrevocable on all offers. (id:50886)
Century 21 Shield Realty Ltd.
57 Ashgrove Avenue
Brantford, Ontario
A Beautiful North End Home with a Pool! Check out this spacious 1,285sq.ft. raised ranch with a double garage and a private backyard with an inground swimming pool sitting in a highly sought-after North End neighbourhood that's close to parks, schools, shopping, restaurants, and quick access to both Highway 403 and Highway 24. This impressive home features an inviting living room with hardwood flooring and a large front window that allows an abundance of natural light, a formal dining room for family meals with patio doors that lead out to the backyard, a bright eat-in kitchen with an island, lots of cupboards and counter space, tile backsplash, and a door that also leads out to the backyard, generous sized bedrooms and an immaculate 5pc. bathroom complete the main level. Head down to the basement where you'll find a cozy recreation room for entertaining with an electric fireplace, an office area, a pristine bathroom with a modern vanity that has a quartz countertop and a tiled walk-in shower with a sliding glass door, a large laundry room, a storage room, and access to the double garage with plenty of room to store all your toys. You can enjoy hosting family gatherings in the private backyard where everyone can cool off in the inground swimming pool. A wonderful family home in a great neighbourhood that's close to all amenities. Book a private viewing! (id:50886)
RE/MAX Twin City Realty Inc.
308 - 480 Gordon Krantz Avenue
Milton, Ontario
Welcome to this premium, gorgeous, brand new, double corner condo unit offering modern luxury and unbeatable convenience in one of Miltons most sought-after up coming locations. Bonus: 2 parking spots! (1 EV) Enjoy breathtaking panoramic views of the escarpment through floor-to-ceiling windows and soaring high ceilings that fill the space with natural light. This 2-bedroom + den suite features an open-concept living and dining area and a neutral colour palette, and direct access to a private balcony. The sleek high-gloss white kitchen is a chefs dream, boasting quartz countertops, matching backsplash, stainless steel appliances, under-cabinet lighting, and a large island with seating. Both bathrooms are elegantly designed, with the primary offering a 3-piece ensuite and walk-in closet. With two parking spots, in-suite laundry, laminate flooring throughout, and premium building amenitiesincluding concierge service, security cameras, rooftop terrace, party room, and co-working spacethis home has it all including 60K worth of structural and design centre upgrades, Over $50,000 in builder upgrades (flooring, countertops, cabinetry, lighting, appliances, finishes) and $10,000 premium for unit placement (view/floor/unit location). Ideally located near Kelso, Rattlesnake Point, Spring Ridge Farm, the Velodrome, and the future Milton Education Village, with excellent commuter access via the upcoming Tremaine 401 ramp. (id:50886)
Royal LePage Meadowtowne Realty
98 Sleightholme Crescent
Brampton, Ontario
Beautiful 3 BR and 3 Washroom Semi Detached house (Upper Level) in prestigious Neighbourhood of Castlemore is available in Lease. Main Level Hardwood Floor, Large Living/Dining Area. Open concept Kitchen with Stainless Steel Appliances, Backsplash, Separate Breakfast area. Primary Bedroom with Walk In closet and 4 pc Ensuite. Other two Good Size bedrooms. Full with sunlight, Carpet Free house comes with total 2 Parking, Fully Fenced Backyard. Great location close to Hwy 427, Public transit, schools, parks, places of worship, and the new community center, library & pool. Few Minutes to Gore Meadows Community Center. Proximity to Vaughan/Toronto. Tenant Pays 70% Utilities. No Smoking. Aaa+ Tenants. Credit Report, Employment Letter, Pay Stubs & Rental App. W/Offer.1st & Last Months Certified Deposit. Tenants To Buy Content Insurance. (id:50886)
Save Max Real Estate Inc.
420 - 216 Oak Park Boulevard
Oakville, Ontario
Welcome to this stunning 2 beds & 2 baths, 943 Sqft condo apartment with Parking & Locker nestled in the heart of Oakville Uptown core Area. This exquisite residence offers an exceptional blend of elegance, comfort, and convenience. Boasting a prime location and a host of desirable features, this property is the epitome of modern urban living. Residents of this exceptional condo apartment also benefit from a range of on-site amenities, including a Gym, a rooftop Deck/Garden with panoramic views, and a party room. Additionally, the building is conveniently located near shopping centers, restaurants, parks, and public transportation options, making it ideal for those seeking a vibrant and connected lifestyle. (id:50886)
Century 21 Associates Inc.
27 Dempsey Crescent
Toronto, Ontario
Builder's Dream in York Mills! This is a rare opportunity to acquire a prime land under construction in one of Toronto's most affluent neighbourhoods. With a building permit and an existing foundation, you can begin construction of your custom luxury home immediately, saving significant time and expense in the construction process Approx. $1.3M. The expansive 90 ft. x 150 ft. lot is nestled among luxury homes, top-tier schools, and provides easy access to premier shopping, dining, and major transportation routes. Totaling 10,275 sq. ft., this property boasts 6+1 bedrooms, 10 bathrooms, and an underground garage over 3,000 sq. ft. with space for 6 cars. Additionally, a 6-car driveway parking area brings the total parking capacity to 12 spaces. This is a unique opportunity to build in a highly sought-after area with all the groundwork already completed. This property is ready to build based on the approved stamped engineering report for the foundation walls and the concrete core test results. (id:50886)
RE/MAX Condos Plus Corporation
1361 Kenmuir Avenue
Mississauga, Ontario
Welcome Home to this bright and clean Two Plus One Bedroom Bungalow on a Prestigious Mineola East Street. This Large 66x127 foot Lot backing onto green space features a professionally landscaped front yard, privacy fencing, mature trees and a backyard Oasis with pond, mature gardens and Pergola. Main floor features separate Living & dining Rooms and an eat-in Kitchen. Enjoy over 1000 square feet of above grade living space as well as a finished lower level with a third bedroom, three piece washroom and large Rec Room with wood burning fireplace insert. Located a few minutes bike ride to the Waterfront trail, Marina, shopping and the Port Credit Tourist Area. Walking distance to Janet McDougald Public School & St. Dominic Catholic Elementary School. 536 square foot Detached Garage/Workshop has it's own 100amp Electrical Panel with Plenty of Capacity for Shop Equipment, Hot tub or Car Chargers. Enjoy starlight summer entertaining in the expansive backyard surrounded by mature trees. This home is centrally located with quick access to the Toronto Border and Pearson Airport with shopping, transit, and great schools all near by. The Mineola Neighbourhood is considered the premier location in Mississauga East of the Credit River to Live. Exceptional Mineola Building Lots are becoming more scare. Renovate, build or just move right in. The Home is clean, well kept and would be considered highly rentable. The East Mineola Neighbourhood Borders Port Credit where you can enjoy year-round festivals and events, diverse dining and shopping, Marina Area, and the annual Salmon Derby. (id:50886)
Royal LePage Real Estate Services Ltd.
317 Queen Street S
Mississauga, Ontario
Great Opportunity for Investment/Live/Work Property Located at the corner of Queen St S & Church St in Famous Destination Olde Village of Streetsville. Zoning R3 with Permit issued on 2002-09-05 for Private Office within Single Family Dwelling (No Employees) described as Commercial Office - Single User. Classic Georgian Centre Hall Style - known as the McKeith Home built in 1852 and it is Designated under the terms of the Ontario Heritage Act as part of the Streetsville Heritage Conservation District, refer to Heritage Impact Assessment on file. Potential to convert entire home to commercial office space, proposed sketch for additional parking is on file. See sketch of former kitchen, now a blank slate for your dream kitchen. Newly renovated interior, generous size principal rooms, 2218 sq ft of living space. Was used as a Chiropractor Clinic, great street exposure. Backs onto green space and the Credit River ravine, gentle slope with panoramic view. Newly renovated interior, carpet free. Updated furnace & owned hot water tank in 2017. Washer & Dryer. New gas fireplace in living room. Attachments: Survey, Pre-listing Inspection Report, Heritage impact assessment report, Letter from Streetsville Heritage Conservation with FAQ for future potential, 2024 tax bill, Letter from Credit Valley Conservation Authority. Floor Plan. Garden Suite (Independent building) or Addition to the main building with number of additional parking in the back yard would be possible. Also 100 % commercial use would be possible upon city's approval. (id:50886)
Royal LePage Real Estate Services Ltd.
147 Farley Road
Centre Wellington, Ontario
Bright, stylish, and designed for modern living, this 1,913 sq ft home features an open-concept layout that seamlessly connects the living, dining, and kitchen areas. The contemporary kitchen offers sleek finishes and a large island, perfect for family life and entertaining. Upstairs, three generous bedrooms include a primary suite with a luxurious soaker tub, creating a private retreat. With a double garage and an unfinished basement with plenty of potential, this home combines comfort, style, and functionality in an ideal Centre Wellington location. (id:50886)
Exp Realty
106 Appleby Place
Burlington, Ontario
Welcome to this exceptional luxury estate in Shoreacres, steps from the lake - offering over 9,000 sqft of beautifully designed living space. Custom built with impressive curb appeal and meticulous attention to detail. Grand entrance and main staircase welcome you to this thoughtfully designed home that blends relaxed elegance w/timeless design through layered millwork and a purposeful layout. The formal living features coffered ceilings, gas fireplace and double sided aquarium. The grand dining room provides ample space for large family gatherings. A sun-soaked kitchen opens into a bright sunroom and walkout to the backyard- ideal for morning coffee or hosting poolside gatherings. Chefs kitchen features a large island, gas cooktop, double wall ovens, oversized fridge, pantry and a built-in bar area with sink. The utility wing is tucked away w/mudroom, garage access, secondary stairs and additional rear yard access. The south facing primary retreat has lake views, gas fireplace, generous walk-in and a spa ensuite. Four additional well-appointed bedrooms enjoy their own private ensuite. The fifth bedroom also features its own rec room with second laundry and sink - perfect for a dedicated in-law or nanny suite. The nearly 3,100 sqft finished basement includes a bedroom with ensuite, bar, wine cellar, theatre room, gym, and ample space for entertaining.The professionally landscaped rear yard features multiple flagstone seating areas, a full size heated salt water pool with automatic cover, outdoor kitchen/ BBQ station, and covered cabana with gas fireplace, all bundled in a Muskoka-like tranquil setting. Elegant, timeless, and serenethis is a rare opportunity to live steps from the lake in one of Burlingtons most coveted neighbourhoods. Luxury Certified. (id:50886)
RE/MAX Escarpment Realty Inc.
125 Fourth Street W
Collingwood, Ontario
Location, location, location! Set on a rare and oversized 50' x 132' lot in the heart of Collingwood, this charming home offers endless potential just steps from downtown shops, restaurants, schools, parks, and recreational amenities. Featuring a bright, functional layout suited to families, investors, or renovation projects, the propertys expansive lot allows for future expansion, including the option of a rear addition for extra living space. The private backyard is perfect for entertaining, relaxing, or gardening, while the central location provides easy access to waterfront trails, ski clubs, and golf courses making this a rare opportunity to secure a prime property in one of Collingwood's most sought-after neighbourhoods. (id:50886)
Royal LePage Signature Realty
64 Brock Avenue
Toronto, Ontario
A Roncesvalles Gem. This 3-storey detached home perfectly combines historic character with modern luxury in the heart of this coveted neighbourhood. With 3,369 sq ft of thoughtfully designed living space, it features original stained-glass doors, soaring 10' ceilings on the main floor, and a striking double-sided fireplace that anchors the open-concept layout. The custom chefs kitchen features a large island, granite countertops, stainless steel appliances, built-in microwave/oven, warming drawer, wine fridge, and heated floors. The primary suite boasts an ensuite with a deep soaker tub and glass shower, his-and-hers closets, and access to a private 176 sq ft balcony - ideal for morning coffee or evening relaxation. Upstairs, the third-floor flex space provides limitless possibilities: a home office, luxurious secondary suite, nanny quarters, or entertainment lounge, plus a rooftop deck. The recently renovated basement features heated floors throughout, custom cabinetry, a custom glass wine room, a fully mirrored home gym, and a sleek bar area, ideal for entertaining or private retreat. Outside, enjoy a landscaped front and backyard, complete with a built-in BBQ and pizza oven, and parking for two vehicles. Move-in ready and meticulously maintained, this home presents a rare opportunity to live in a prime Toronto location, just steps from Queen West, top schools, parks, restaurants, shopping, and transit with a walk score of 96 out of 100. (id:50886)
Right At Home Realty
Bldf No.fc-1
North Bay, Ontario
This fully insulated, metal-clad hangar features a durable steel roof and offers excellent utility for private aviation, commercial operations, or investment purposes. Spanning approximately 110' x 34', the building includes three separate bayseach with slightly different layouts to accommodate a variety of uses. The approx. ceiling height is 14', and each bay is equipped with an individual door measuring approx. 13'8" high by 14' wide.Two of the bays are heatedideal for year-round usewhile the third offers a flexible, customizable setup. Currently, two bays are leased, providing an immediate income stream, while the third is vacant and ready for personal or commercial use.Additional features include ample outdoor space, suitable for storing items such as trailers, boats, or outdoor equipment. While internet service is not currently active on site, it is available.Located on leased land, all prospective buyers must be approved by the North Bay Jack Garland Airport Authority.A full buyers package is available upon request and includes detailed information about the hangar, tenant and airport leases, associated fees, utility costs, schematics, and a property survey.All measurements and dimensions are approximate and should be independently verified.Whether you're an aviation enthusiast, business operator, or investor, this is a unique chance to be part of North Bays growing aeronautical community. Contact us today for more information or to schedule a private showing. (id:50886)
RE/MAX Crown Realty (1989) Inc
32 Millstone Drive
Brampton, Ontario
Stunning End Unit Townhome in Prime Area.Discover the perfect blend of comfort and convenience in this beautifully maintained end unit townhome offering the space and privacy of a semi-detached residence. Boasting three spacious bedrooms, three modern bathrooms, and a fully finished basement, this home stands out in a sought-after neighbourhood known for its vibrant community atmosphere.Ideally located just minutes from Sheridan College, major highways, and numerous amenities, this property ensures effortless access to education, commuting, shopping, and recreation. With its appealing layout and upgraded features, this residence is an excellent choice for first-time buyers or as a smart investment opportunity.Seize this rare chance to own a move-in-ready home in a desirable location at an unbeatable price point. New CAC. (id:50886)
Royal LePage Credit Valley Real Estate
3016 William Cutmore Boulevard W
Oakville, Ontario
Welcome to 3016 William Cutmore Blvd, modern masterpiece built by award winning Mattamy Homes located in the prestigious Upper Joshua Creek. The homes boasts hardwood floors throughout and exquisite oak stairs adding timeless sophistication. The functional layout offers 2659 sqft of sun filled living space featuring 10 ft ceiling on main and 9 ft ceiling on upper floor. The chef's kitchen is beautifully appointed with quartz countertop and oversize quartz island and equipped with stainless steel appliances including a fridge, stove, dishwasher. The upper level is a sanctuary of relaxation. The primary bedroom is a retreat, complete with a spacious walk in closet and a spa inspired ensuite with free standing bathtub glass enclosed shower. Three additional bedrooms, all well sized, share a full bathroom, while conveniently located laundry room adds to the homes practicality. Enjoy the comfort of a modern home in a family-friendly neighbourhood, surrounded by parks, shopping, major highways, and beautiful new schools. (id:50886)
Century 21 Leading Edge Realty Inc.
20 Shaver Avenue N
Toronto, Ontario
This stunning, fully renovated home combines modern luxury with functional design. The gourmet kitchen is equipped with top-of-the-line built-in appliances, including a Jenn-Air panel fridge & dishwasher, DACOR induction cooktop & wall oven , and a Marvel wine fridge. The oversized island serves as the perfect hub for entertaining, with plenty of space for family and friends to gather. A dry bar in the dining area adds an extra touch of convenience and storage. The main floor boasts 9-6 ceilings, offering an airy and open feel. The living spaces are enhanced with built-in speakers and wired Wi-Fi extenders, providing the perfect setting for entertainment and connectivity. A large patio door invites natural light, while the 8-foot front door creates an impressive first impression. Throughout the home, beautiful white oak engineered floors add warmth and sophistication, creating a seamless flow from room to room. The master bedroom is spacious with soaring cathedral ceilings, large windows, and a calm, airy atmosphere. A king-size bed sits in the center, surrounded by soft, neutral tones. The built-in closet offers ample storage, blending seamlessly into the design. There's a spa-like ensuite with a freestanding soaking tub, a walk-in shower, heated floors and elegant, calming finishes, creating a perfect, serene retreat. The garage includes a hoist for additional car storage, perfect for auto enthusiasts or those in need of extra space. The basement unit offers a separate entrance and full kitchen, making it ideal for in-laws, guests, or as a potential rental unit. The exterior of the home has been updated with new concrete and modern wood siding, offering a sleek and contemporary look that is sure to impress. Located in a great neighborhood and close to all amenities, this home is the perfect blend of luxury and convenience. Don't miss the opportunity to own this exceptional property schedule a showing today!Brokerage (id:50886)
Meta Realty Inc.
47 Mountain Park Avenue
Hamilton, Ontario
If these walls could talk, they’d have 129 years of stories to tell. Perched on the edge of the Hamilton escarpment since 1896, this grand old soul has stood as a quiet witness to the unfolding of a city—watching the skyline stretch, the lights multiply, & Lake Ontario shimmer through every season. The views are nothing short of breathtaking, shifting in mood & colour with the time of day & weather—sunrises that set the city aglow, misty mornings cloaked in fog, & glittering nights under the stars. Step inside & the magic continues. Ontario black walnut flooring runs underfoot in many principal rooms, offering warmth & elegance in equal measure. The main floor is rich with charm & function: a formal living room off the entry, a grand dining room made for conversation, & a peaceful sitting room/four-season sunroom at the back where the world seems to fall away in favour of sky & cityscape. The kitchen is timeless with crisp white cabinetry, & a thoughtfully placed 3pc bathroom with walk-in tiled shower adds flexibility. Upstairs, the front bedroom is a sanctuary of light, with bay window framing the view & double closets. Two additional bedrooms serve as a home office & workout space, though the possibilities are endless. The upper-level bathroom is a statement—feminine, luxurious, with white chandeliers, soaker tub, & double vanity sinks that speak to slow mornings & self-care. Then there’s the third floor: a true bonus level filled with creativity & light. The rear room—with its commanding view—is now a music studio, but could be a Primary Retreat, teen hangout, or artist’s space. A full bath with tub/shower combo & a kitchenette complete this level, ideal for multi-generational living or long-term guests. Outside, the street is quiet & inviting, a blend of historic charm & tasteful new builds. But make no mistake—this home is unlike any other. It’s not just a place to live, it’s a place that has lived. And now, it’s ready for its next chapter. Will it be yours? (id:50886)
RE/MAX Twin City Realty Inc.
57 Ashgrove Avenue
Brantford, Ontario
A Beautiful North End Home with a Pool! Check out this spacious 1,285sq.ft. raised ranch with a double garage and a private backyard with an inground swimming pool sitting in a highly sought-after North End neighbourhood that’s close to parks, schools, shopping, restaurants, and quick access to both Highway 403 and Highway 24. This impressive home features an inviting living room with hardwood flooring and a large front window that allows an abundance of natural light, a formal dining room for family meals with patio doors that lead out to the backyard, a bright eat-in kitchen with an island, lots of cupboards and counter space, tile backsplash, and a door that also leads out to the backyard, generous sized bedrooms and an immaculate 5pc. bathroom with double sinks and a soaker tub complete the main level. Head down to the basement where you’ll find a cozy recreation room for entertaining with an electric fireplace, an office area, a pristine bathroom with a modern vanity that has a quartz countertop and a tiled walk-in shower with a sliding glass door, a large laundry room, a storage room, and access to the double garage with plenty of room to store all your toys. You can enjoy hosting family gatherings in the private backyard where everyone can cool off in the inground swimming pool. A wonderful family home in a great neighbourhood that’s close to all amenities. Book a private viewing today! (id:50886)
RE/MAX Twin City Realty Inc
175 Cedar Island Road
Orillia, Ontario
Welcome to your year-round waterfront retreat! Just one hour from Toronto, this beautifully maintained property offers over 1,600 sq. ft. of living space with the perfect blend of cottage charm and family comfort.Nestled in a quiet, sought-after area near downtown Orillia known as The Sunshine City you'll enjoy easy access to all-season activities, shopping, dining, and entertainment. The landscaped grounds create a warm welcome, while the expansive deck overlooking the bay offers a private oasis ideal for hosting, relaxing, and making lasting memories.Step inside to a spacious living room, perfect for gathering with family and friends. Across from it, a cozy space with a wood-burning stove provides the perfect spot to read or unwind. Down the hall, you'll find a versatile office/den that can also serve as an extra bedroom. The beautifully designed kitchen flows seamlessly onto the deck, leading to 50 ft of pristine waterfront right at your doorstep.Upstairs, three comfortable bedrooms await, including a generous primary suite overlooking the bay, where peaceful water views greet you each morning.This home is move-in ready and shows true pride of ownership throughout. Whether your'e searching for a year-round cottage getaway or a place to raise your family, this property delivers the best of both worlds. Just steps from the Lightfoot Trail, the Port of Orillia, and downtown Orillia, this is a rare opportunity to own true waterfront living. (id:50886)
Century 21 B.j. Roth Realty Ltd.

