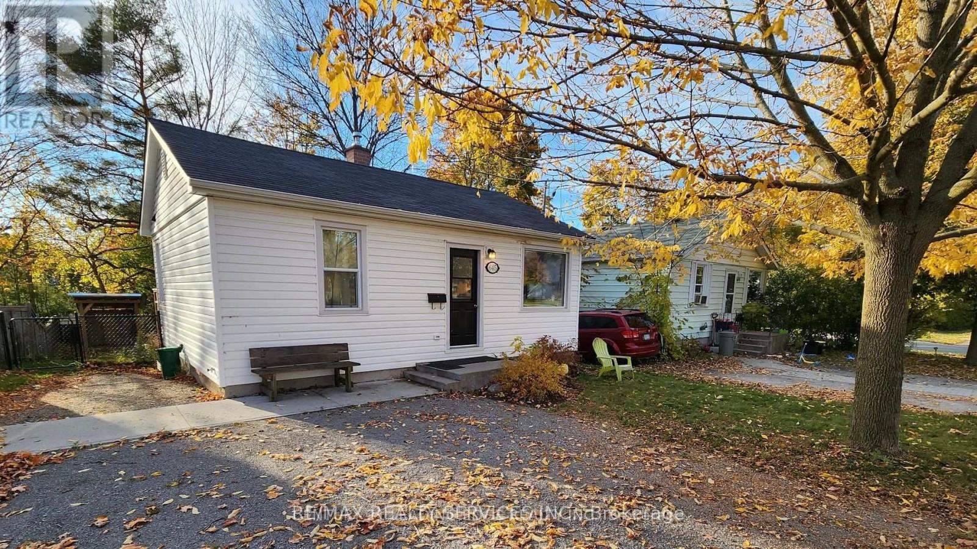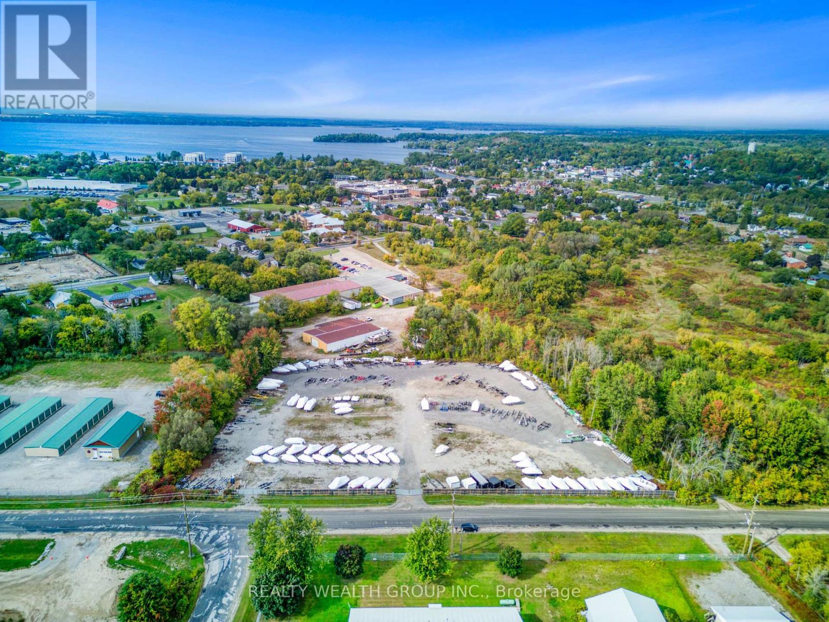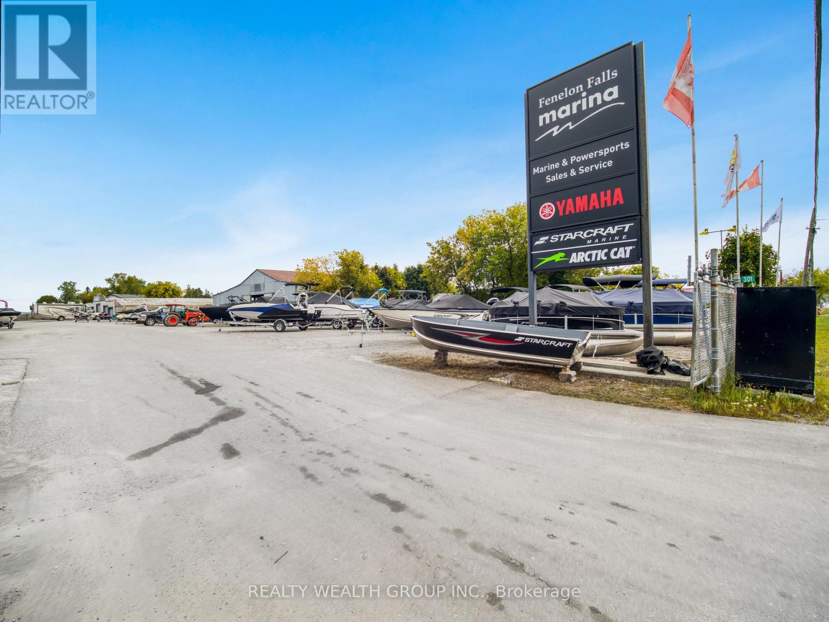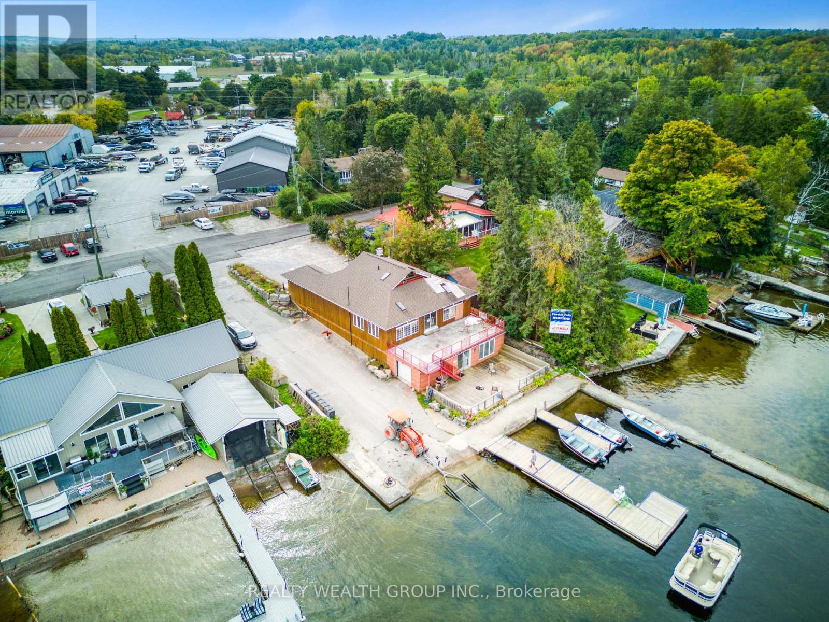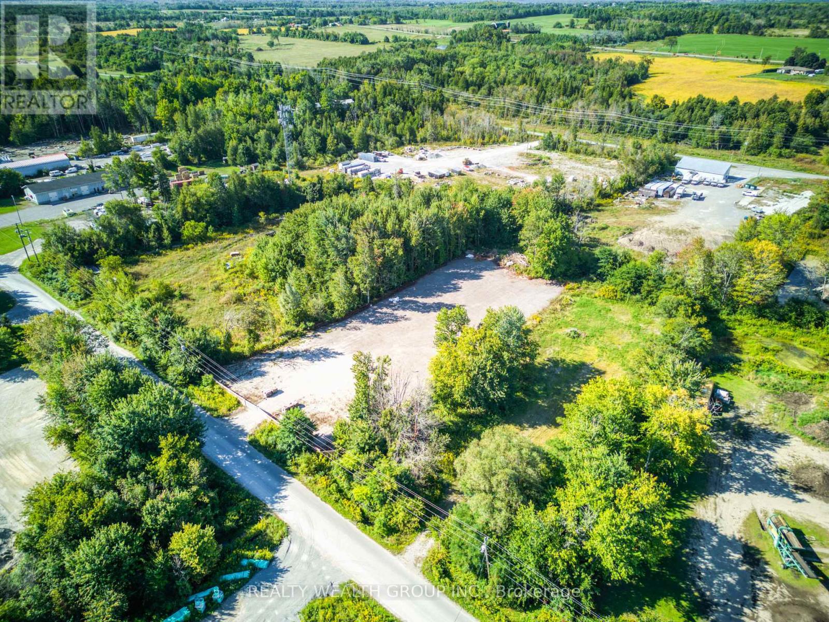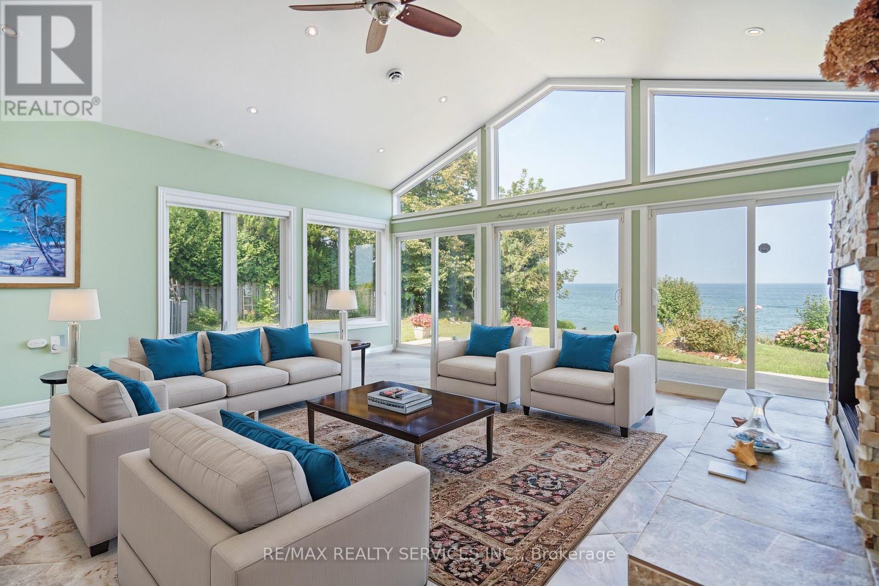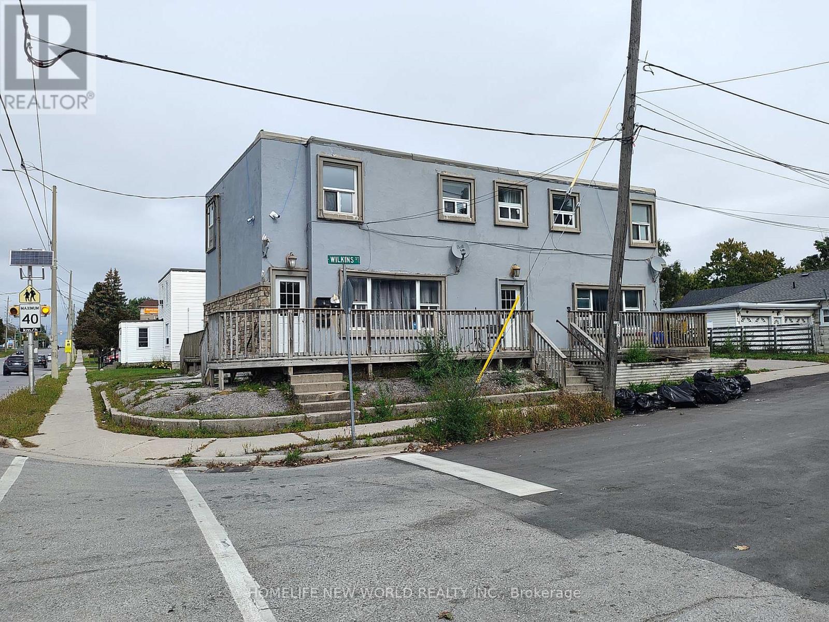645 Beverly Street
Peterborough, Ontario
Perfect for a Small Family. Main Floor is Nicely Finished with Cozy Livingroom, Nice sized Kitchen with Walk Out to Backyard, Guestroom, full 3 pc Bathroom, Primary Bathroom is Complete with Double Custom Closets. Lower Level is Clean & Awaiting your touch if extra Space is Wanted. Enjoy Entertaining in the Fully Fenced Backyard with a Deck and Lower Patio. You will love the Garden Shed & Leanto Shed for Additional Storage, Offers Parking for Three Vehicles. (id:50886)
RE/MAX Realty Services Inc.
232 - 1501 Line 8 Road
Niagara-On-The-Lake, Ontario
This Fully Furnished, 2 Bed 1 Bath Cottage Is Located In The Beautiful Vine Ridge Resort In Queenston, Which Is Open From May 1st to October 31st. Enjoy Hiking, Cycling And Wineries Nearby. The Annual Resort Management fee is $8220 (2024) Includes Unlimited Use Of All Resort Facilities For You, Your Family And Guests, Resort Maintenance, Water, Sewage, Hydro, Grass Cutting, WiFi In Welcome Centre, Kidz Klub, 1 Acre Splash Pad, In-Ground Pool, Multi Sport Courts, Playground And Special Events. Cottage Owners Pay For Their Own Propane And Insurance. Visit vineridgeresort.com For More Info (id:50886)
Homelife Landmark Realty Inc.
0 Wychwood Crescent
Kawartha Lakes, Ontario
This property is one of four that are to be sold together, along with the Fenelon Falls Marina business. The sale includes all properties, assets, and liabilities associated with the marina, offering a unique opportunity to acquire a complete, turn-key marina operation in Fenelon Falls with fully integrated real estate and business operations. Financial statements are available upon request. ***This is a share sale listing that must be purchased together with all the assets, liabilities and lands associated with the business. (id:50886)
Realty Wealth Group Inc.
301 County 8 Road
Kawartha Lakes, Ontario
This property is one of four that are to be sold together, along with the Fenelon Falls Marina business. The sale includes all properties, assets, and liabilities associated with the marina, offering a unique opportunity to acquire a complete, turn-key marina operation in Fenelon Falls with fully integrated real estate and business operations. Financial statements are available upon request. **This is a share sale, requiring the purchase of the business along with all associated assets, liabilities, and properties. Please see the attached package for further details. (id:50886)
Realty Wealth Group Inc.
16 Oriole Road
Kawartha Lakes, Ontario
This property is one of four that are to be sold together, along with the Fenelon Falls Marina business. The sale includes all properties, assets, and liabilities associated with the marina, offering a unique opportunity to acquire a complete, turn-key marina operation in Fenelon Falls with fully integrated real estate and business operations. Financial statements are available upon request. ***This is a share sale, requiring the purchase of the business along with all associated assets, liabilities, and properties. Please see the attached package for further details. (id:50886)
Realty Wealth Group Inc.
0 Industrial Park Drive
Kawartha Lakes, Ontario
This property is one of four that are to be sold together, along with the Fenelon Falls Marina business. The sale includes all properties, assets, and liabilities associated with the marina, offering a unique opportunity to acquire a complete, turn-key marina operation in Fenelon Falls with fully integrated real estate and business operations. Financial statements are available upon request. **This is a share sale, requiring the purchase of the business along with all associated assets, liabilities, and properties. Please see the attached package for further details. (id:50886)
Realty Wealth Group Inc.
4 Amos Avenue
Brantford, Ontario
Come & check out this lovely 2-year-old Very bright and cheerful east-facing 3-bedroom detached in Highly Demanded Family-Friendly Empire Wyndfield Community in West Brantford. Tastefully Decorated, Functional, Open Concept Layout, Dd Entry. Many upgrades including 9' Ceiling, Oak Staircase, Hardwood floors, Dark brown hardwood staining for the floors and stairs, 200Amp Service & Rough-in for washroom in basement & Water purification system, etc. Inviting Modern Chef Kitchen W Center Island, & Greyish Light Brown Trendy Cabinets Color That's Also Perfectly Practical, Breakfast Bar, High-End SS Appliances. Garage Entry To The House W garage door opener & remote. Dining Area W W/O To Backyard. Custom Zebra And Faux Wood Blinds. 2nd Flr Laundry With High Capacity Washer & Dryer. Wide Dd Linen Cabinet. All Beds Are Very Spacious & Can Each Take A King Bed. Main Bedroom W/4Pc Ensuite & Spacious W/I Closet & Much More! This house has very nice features that enable you for a potential basement apartment with an easy-to-open side entrance and a high clear ceiling in the basement! Very Close To Public & Catholic Schools, Assumption College, Ymca, Parks, trails, plazas, Golf Course, Near Grand River,& Hwy 403. Must See! **** EXTRAS **** 3 Decent-Sized Bedrooms. Large backyard. Close To Great Schools, Shopping, Parks, Trails & Hyws, Etc. (id:50886)
Right At Home Realty
38 Lakeside Drive
Grimsby, Ontario
Welcome to your very own lakeside retreat a personal resort in the beautiful town of Grimsby! This stunning raised ranch-style home features a custom-built (2014) 600 sq. ft. all-season sunroom, a beautiful addition to the home with panoramic lake views, a wet bar, a gas fireplace, and a climate-controlled Arctic swim spa for year-round relaxation. With 5 bedrooms (3 on the main level, including an optional bedroom/living room with sliding doors leading to a composite deck with a glass enclosure, providing uninterrupted views of the lake, and 2 in the fully finished walk-up basement), there's plenty of space for comfort and privacy. The chef's delight kitchen features Cherrywood cabinetry with a pull-out pantry, upgraded stainless steel appliances including a self-clean gas range with double ovens, and granite countertops with a breakfast bar. The adjoining dining area is perfect for entertaining, with Cherrywood display cupboards and a spacious layout. This home is packed with modern upgrades, including pot lighting throughout the main living areas, crown molding, and a luxurious full bath with heated marble flooring and a jacuzzi tub. The lower level offers great in-law suite potential with a family/Great room, 4th bedroom, full bath, and an office/5th bedroom with walkout access to the backyard ideal for a future kitchen setup. Additional features include a central vacuum system, a high-efficiency furnace, and a security system with wireless cameras. The backyard oasis is a dream for outdoor lovers, featuring a two-level Flex Stone patio, a concrete lakefront sitting area, an outdoor fire pit, and partial lake access for endless fun. With Lake Ontario Riparian rights, you even have the potential to add a deck for direct lake access. Be sure to check out the attached upgrade list for all the details that make this home a must-see. Note: The swim spa (valued at $50,000) can either remain or be removed by the sellers. **** EXTRAS **** **The property has been virtually staged to showcase various setup options** (id:50886)
Save Max Real Estate Inc.
11 Shanley Street
Kitchener, Ontario
Classic Red Brick Century Home In The Heart Of Midtown Kw. Central To Both Kitchener & Waterloo Uptowns. Excellent Location In A Neighbourhood With Real Character, Trees and Lovely Homes. Within Easy Walking Distance To Downtown Kitchener, Lrt, Go Train, Google, Grand Rover Hospital, The Kitchener Market, Iron Horse Trail and more. This Solid Home Has Nice Curb Appeal With A Large Covered Front Porch and Perennial Gardens. Bright & Spacious Foyer & Main Floor with Various new renovations and Updates including some Windows, Insulation, Newly installed Flooring (2024 Aug), and New Paint, The home does not require lots of maintenance. High Ceilings, Tall Baseboards etc. Spacious Main Floor, Large Entrance Foyer And Living Room, Mudroom, Laundry. Lots Of Natural Light. Comfortable & Spacious Kitchen, Dishwasher (2021), Gas Range. Private Fenced Backyard Space. Second Story Offers 3 Bedrooms, 1 Full Bathroom. Large Attic Space Spray Foam Insulated & Drywall. (id:50886)
Homelife/miracle Realty Ltd
6101 - 2975 Arabian Nights Boulevard
Kissimee Florida, Ontario
*Vacation Village at Parkway* is located in Orlando, Florida! Whether you are a snowbird or a family, here at this beautiful property you and your family will enjoy the comfort and amenities you are looking for. *RCI Gold Crown Resort* Featuring finely appointed 2 bedroom, 2 bath lockout suite that will accommodate 8 guests comfortably. This Time Share is deeded and usage is annual in week 1 and maintenance fees are paid yearly. Fabulous RCI program offers exchange to over 4000 destinations worldwide plus you can change your week for any other available week through this program.The resort is just minutes from Central Florida's legendary recreational facilities and magical attractions including Disney's Magic Kingdom, SeaWorld and Universal Studios. It features all of the comforts of home plus much, much more! Vacation Village at Parkway offers the best of Florida: great entertainment, fabulous shopping, thrilling recreation, and mouthwatering restaurants. There are seven heated pools & hot tubs, 22 bbq grills in the resorts picnic areas, three nature trails, two fitness centers and an arcade. Free on site parking & EV charging stations and shuttle service to local groceries and theme parks is available too. Vacation Village at Parkway has continuously been awarded Gold Crown Status with RCI since 2001 & has also received Tripadvisors prestigious Travelers Choice Award for several years. Buy this exciting RCI timeshare today before it's gone! **** EXTRAS **** Please see attachment for the full list of amenities. (id:50886)
Sutton Group Old Mill Realty Inc.
520 Newfoundland Street
Mount Forest, Ontario
Newly built Semi-Detached home located in a quiet cul-de-sac. This 2+1 bedroom 3 bath bungalow is beautifully finished, with highest regards to efficiency and quality. You'll benefit from the upgraded insulation package and you are separated from your neighbours with a concrete wall to eliminate any sound travel. The main level features 9 ft ceilings and an open concept feel with large kitchen with stone countertops, tidy dining area and a living room featuring a beautiful stone faced gas fireplace with barn beam mantle. The primary bedroom is spacious with a walk-through closet to the wonderful ensuite bathroom, coincidentally the second bedroom also features a walk-through closet with a cheater ensuite. The lower level features a huge recreation room, an additional bedroom, 3 pc bath and a large mechanical room for plenty of storage. Last but not least, enjoy your outside space with a large covered front porch and 12' X 16' covered deck out back with gas BBQ hookup. 50 year transferable warranty on the roof backed by GAF, Full Tarion warranty!! (id:50886)
Coldwell Banker Win Realty Brokerage
30 Wilkins Street
Belleville, Ontario
Residential property with six self-contained units(3 Two bdrms & 3 One bdrms). Tenants pay own hydro, landlord pays heat(gas boiler) Gross income $84,000.00 (id:50886)
Homelife New World Realty Inc.

