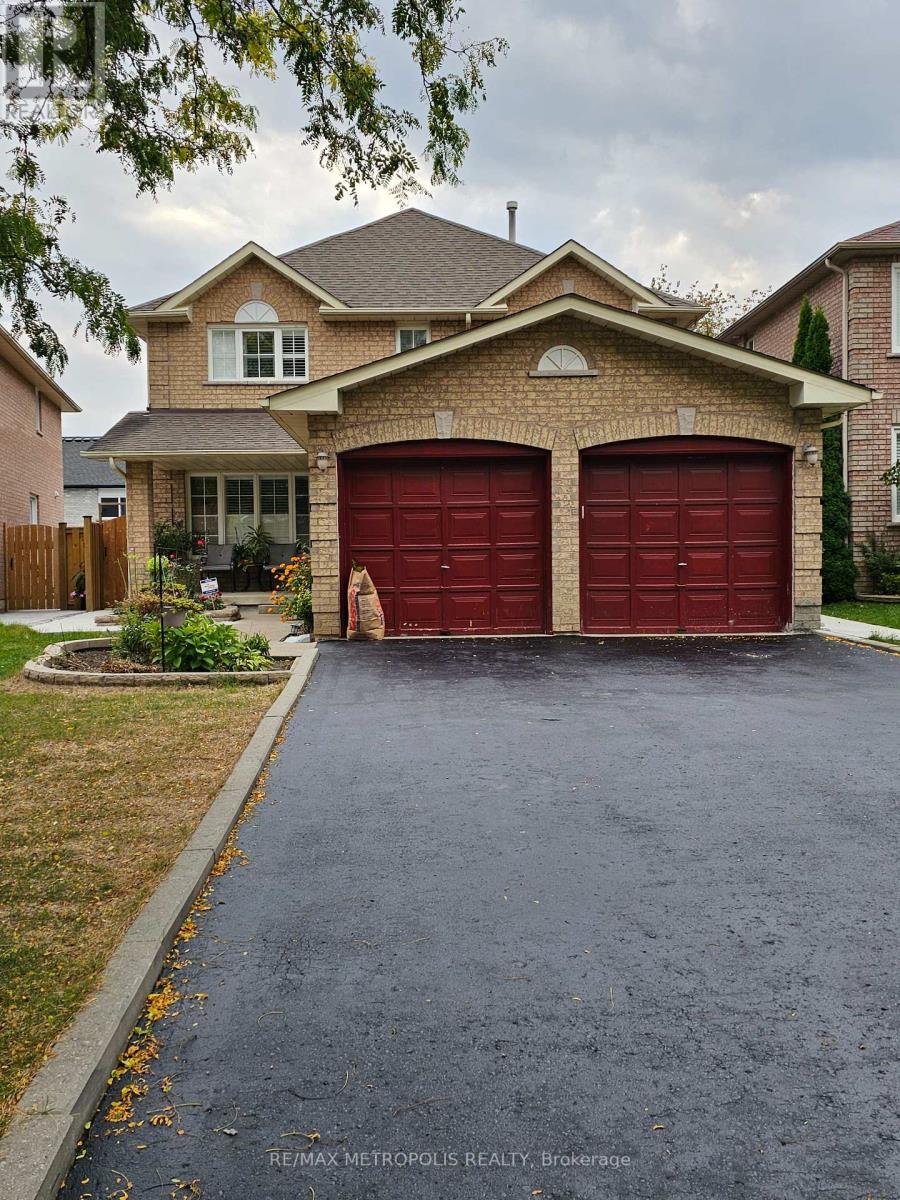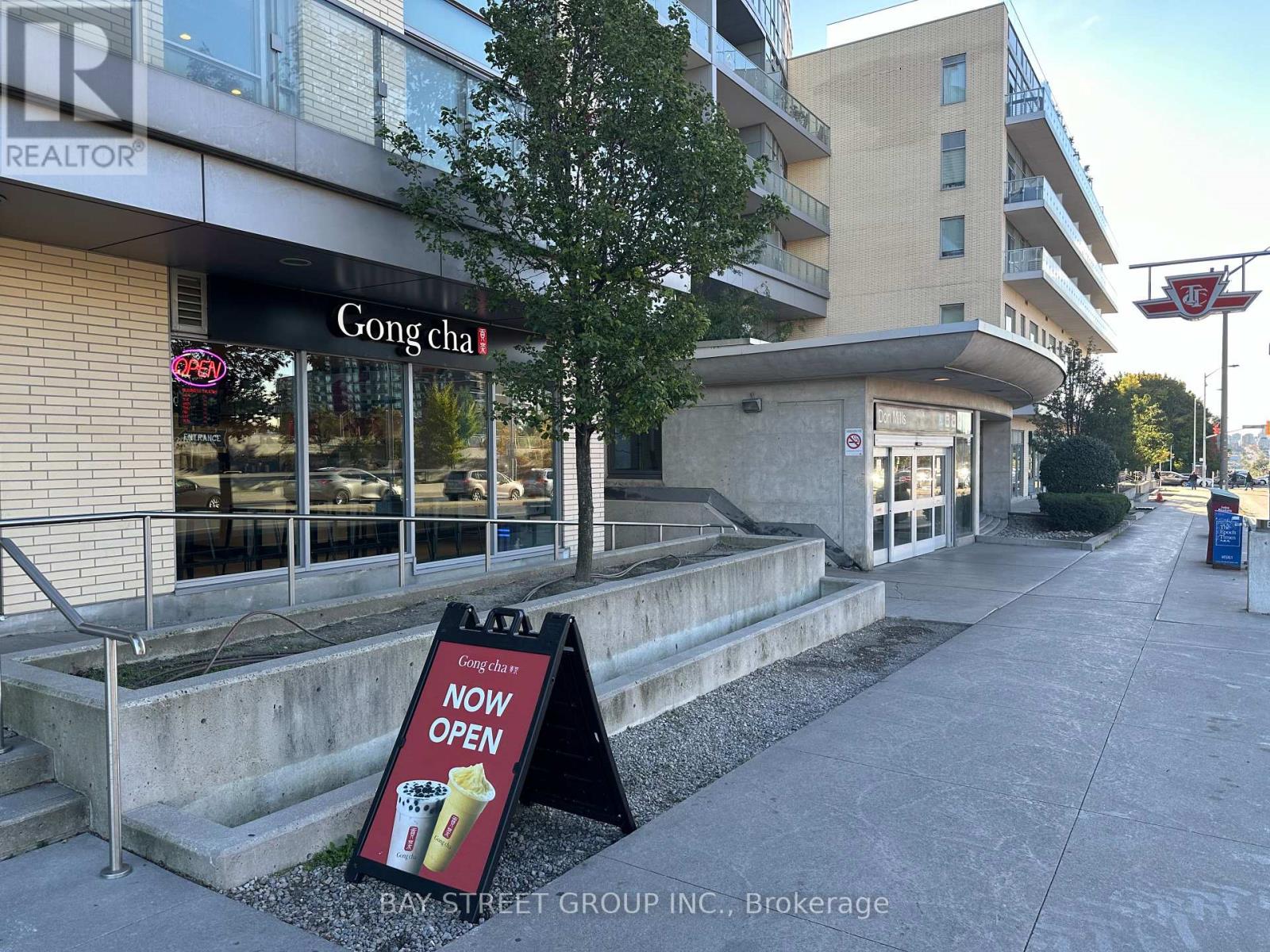216 - 2396 Major Mackenzie Drive
Vaughan, Ontario
What's better than a Big Mac?... A Major Mac! 2396 Major Mackenzie Drive that is! The ultra luxe boutique ""Courtyards of Maple"" to be exact. Unit #216 packs a real bite! It will appeal to the most discerning of palettes spanning first time buyers to downsizers! This lovingly maintained 2 bedroom plus den, corner suite features an airy light filled space and nearly 1000 sq.ft of efficient living area! You'll just love the penetrating site lines through to the oversized 360 sq.ft terrace and overlooking the serene courtyard. The split plan layout and open concept living /dining/kitchen area are perfect for either R&R or serious entertaining. The den doubles as a great office nook! 9 foot ceilings, SS appliances & quartz kitchen counters only enhance the already fit for a King (or Queen) lair! Included is 1 parking and 1 locker. Only steps to all amenities including public transit, Maple GO, shopping, Cortellucci Vaughan Hospital, Hwy 400, restaurants, cafes, fine food/grocery shops and a multitude of services. Don't miss out on concierge, Gym/Exercise room, party room and outdoor BBQ lounge that will further whet your buying appetite! Come and get it. This one's a Whopper of a deal! **** EXTRAS **** SS Fridge, Stove, B/I Dishwasher. Washer & Dryer. All light fixtures, window coverings, One locker, One parking spot. Be Sure To Check Out The 3D Virtual Walkthrough As Well As The Floor Plans Attached To The Listing. (id:50886)
Homelife/cimerman Real Estate Limited
1 Victoria Street S Unit# 709
Kitchener, Ontario
For sale: an amazing 1 bedroom plus den condo at 709-1 Victoria St S, situated in Kitchener's vibrant innovation district! Just steps from the LRT Central Station, Google, Communitech, and Victoria Park, this prime location offers unbeatable convenience. The modern kitchen features stone countertops, a tile backsplash, and stainless steel appliances, leading into a bright living room with stunning urban views. The spacious bedroom includes a walk-in closet, while the den adds valuable flexibility. The stylish bathroom boasts a stone countertop, elegant tiles, and a relaxing soaker tub. Additional highlights include in-suite laundry, a private balcony, a storage locker, bike storage, and an underground parking space. Enjoy fantastic building amenities, including a rooftop terrace with BBQs, a party room, a theater room, and a well-equipped gym. Don't miss this incredible opportunity! (id:50886)
Royal LePage Wolle Realty
Bsmt - 85 Castillian Drive
Vaughan, Ontario
Nicely Renovated large Basement 1 Bedroom Apartment. Quiet Neighbourhood, Looking For Quiet Tenant. Separate Ensuite Laundry For Tenant Use Only. Spacious, 3 Piece Washroom. Walk To Public Bus. Rapid Transit To Vaughan Entrance From Garrage ,Tenant Pays % Of Utility's One Parking Separate Entrance Through Garrage Don't Miss It **** EXTRAS **** Fridge, Stove, Washer, Dryer, .Dishwasher microwave with hood fan Landlord Requires Occasional Access To Furnace/Storage Area. (id:50886)
Right At Home Realty
3 - 37 Esna Park Drive
Markham, Ontario
Excellent Warehouse Space ,Close Proximity To Hwy 404,401,407 & 7. Mins Walk To Woodbine Ave. Tenant's Entrance To Building Is Through West Side Door And Back Door. 2 Truck Level Doors. Fully Fenced Freestanding Building. Many Parking Available. No Manufacturing Or Food Processing Or Food Packaging Uses. **** EXTRAS **** All Showings 24 Hr Notice Needed (id:50886)
Dream Home Realty Inc.
40 Middlemiss Avenue
Southwest Middlesex, Ontario
2.5 YEAR OLD HOME ON HALF ACRE LOT!! Fully finished 3+1 bedroom with a fully fenced yard, just 5 minutes from the 401 onramp. This is slow-paced country living with quick access to the city its the best of both worlds! Located in the charming hamlet of Middlemiss, this home features an open-concept main level filled with natural light. Glass patio doors off the kitchen lead to a covered back deck, perfect for summer BBQs, with beautiful views of the spacious backyard. The kitchen is an elegant workspace with modern cabinets, a subway tile backsplash, and stainless steel appliances, including a gas range to inspire your inner chef. Upstairs, you'll find three bedrooms, including a large primary suite with a walk-in closet and a beautifully finished 3-piece ensuite featuring a fully tiled shower. The 4-piece main bath continues the theme with the same upgraded finishes and fixtures.The lower level offers a large rec room with 8.5-foot ceilings and huge windows for plenty of natural light, plus an additional bedroom and storage space accessible via interior stairs or the garages separate entrance. The spacious yard includes a double door gate for easy access, perfect for RV or boat storage, with tree coverage along the rear fence line for added privacy.This home also features 200 amp electrical service, energyefficient windows, Rv 220 volt charger and ample space to build a large workshop. With quick access to the 401, you're just minutes from London, Strathroy and St. Thomas for shopping, dining, services, and other amenities. You're also close to parks, trails, golf courses, and conservation areas.This is truly an exceptional home on a rare, large, private lot, offering the space and privacy of a country setting with zero compromises. Extras - Culligan reverse osmosis - Freshly painted 2024 - New landscaping 2024 - Ceder Fence 2022 - New door locks 2024 - Water Heater - Owned. (id:50886)
Exp Realty
922 - 2031 Kennedy Road
Toronto, Ontario
Discover this sought-after 2 Bed + 2 Bath unit at 2031 Kennedy Rd, located in the vibrant Agincourt South-Malvern West area near Kennedy & Hwy 401. This bright home features floor-to-ceiling windows and a modern kitchen equipped with built-in appliances. Enjoy convenient access to Hwy 401, TTC, and nearby amenities, including Agincourt Mall and various dining options. The building offers fantastic amenities, such as a concierge, gym, games room, guest suites, and party room. Experience contemporary living in this well-connected community! **** EXTRAS **** Built-in fridge, stove, cook top, microwave hood fan, dishwasher, washer, dryer, & All Elf. (id:50886)
RE/MAX Advance Realty
1056 Clipper Lane
Pickering, Ontario
Lease Entire Property - Three Bedrooms and Three Bathrooms Townhome In Family Friendly Neighborhood | Lower Floor Walks Into An Open Foyer with Closet and Built in Shelves and Hooks | Open Concept Main Floor With Laminate Flooring | Dining Area Walks Out To A Spacious Balcony, Perfect For BBQ's | Kitchen Features Double Door Stainless Steel Fridge and Breakfast Bar | Primary Bedroom with 4Pc Ensuite and His/her Closets | Two Local Parks | Close To Seaton Hiking Trail, Public Transit, Pickering Golf Course, Highway 401 & 407, 150,000 Sq. Ft. Of Shopping **** EXTRAS **** Garden Bed | Private Driveway And Garage With Direct Access Into Home. (id:50886)
RE/MAX Rouge River Realty Ltd.
41 Red Hawk Road
Toronto, Ontario
Gorgeous Main Floor Unit In Great Location. Hardwood Floors On 2nd Floor, Stainless Steel Stove& Rangehood. Closer To 401, Schools, Temples, Shopping, etc. **** EXTRAS **** Backyard (id:50886)
Royal LePage Associates Realty
Bsmt - 41 Red Hawk Road
Toronto, Ontario
Extremely Clean 2 Bdrm BASEMENT APT Up For Lease;.sep entrance through garage; Reno'd- Open Concept Layout With Many Updates; Utilities To Be Negotiated Based On Number Of Tenants; Main floor is also available for rent; one parking space will be provided on the driveway; **** EXTRAS **** Stainless Steel Fridge And Stove. Rangehood, Shared Laundry, All Window Coverings. Tenant to pay % of all utilities (id:50886)
Royal LePage Associates Realty
74 - 201 Royal Northern Path
Oshawa, Ontario
2 Year Old only Beautiful 3 Bedrooms & 2.5 Bathroom Townhouse Is Located In The Prestigious Windfields Farm. One Of The Nicest Homes In The Complex. Close To ONTARIO TECH university/Durham College, 407 And Massive Riocan Development, Parks, Transit, And Other Amenities. (id:50886)
Century 21 Innovative Realty Inc.
1595 Otonabee Drive
Pickering, Ontario
Welcome to 1595 Otonabee Dr, a stunning legal 2-bedroom, 1-bathroom finished basement suite located in the highly sought-after Amberlea neighborhood in Pickering. This newly renovated and freshly painted unit offers a spacious layout with a large kitchen, living/family room, separate laundry, and a private entrance, ensuring independent living with complete privacy. You'll enjoy the convenience of one designated parking space and proximity to top-rated English and French schools, parks with running tracks and tot lots, and bus stops within walking distance. Amberlea Plaza, featuring Metro, TD Bank, Rexall, Pizza Pizza, Dollarama, Orange Theory Fitness, and more specialty shops, is just around the corner. Easy access to Highway 401 makes commuting a breeze. **** EXTRAS **** Split for utilities not set in stone - meaning the amount of people living downstairs will vary the amount that will be shared between landlord and tenant. (id:50886)
RE/MAX Metropolis Realty
5a - 70 Forest Manor Road
Toronto, Ontario
GONGCHA DON MILLS, franchise store of globally renowned bubble tea brand; Located in the heart of the lively Parkway Forest community, right besides the Subway entrance and facing Fairview Mall. With GONG CHA's proven business model and huge brand recognition, it stands out as a prime investment opportunity in the bustling beverage sector. **** EXTRAS **** Listing agents are related to the seller. (id:50886)
Bay Street Group Inc.












